Sídlo Kloboucké Lesní
Project category ‐ New building
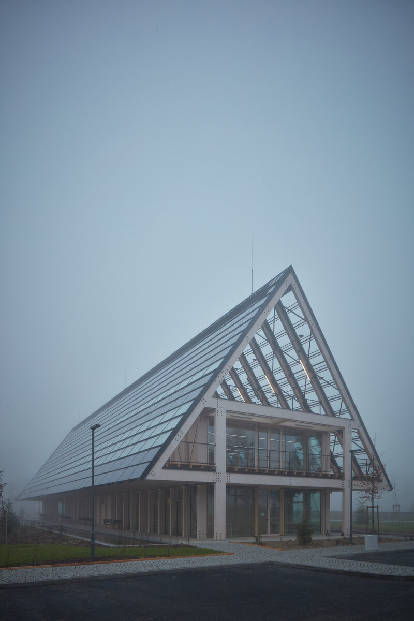
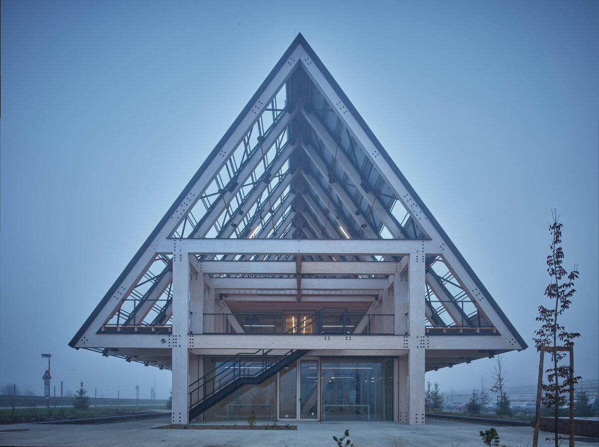
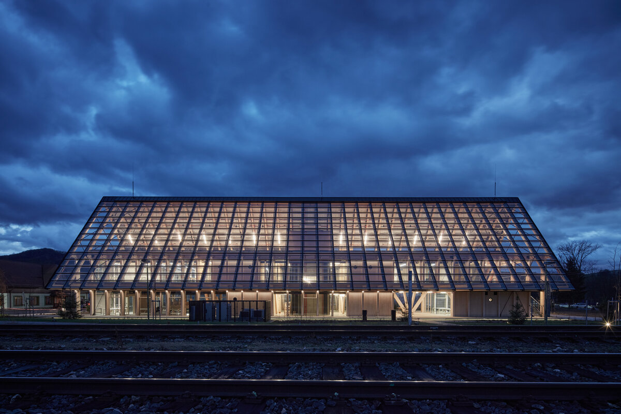
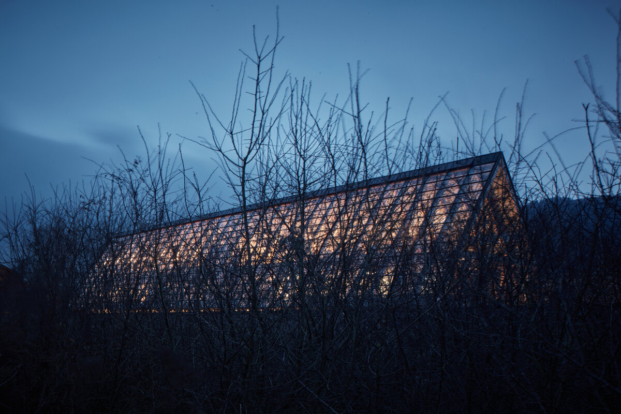
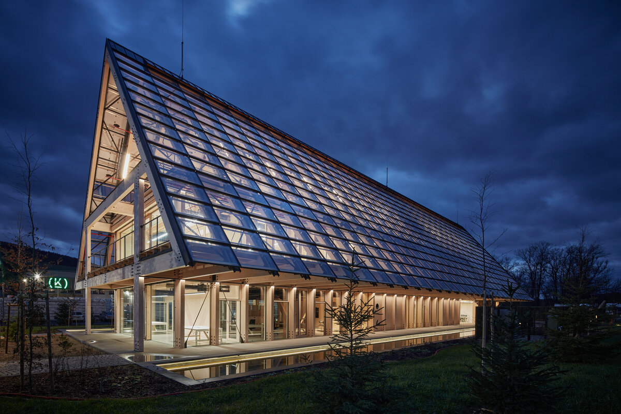
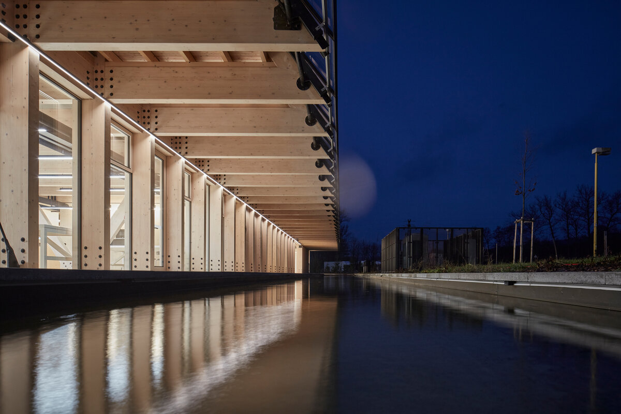
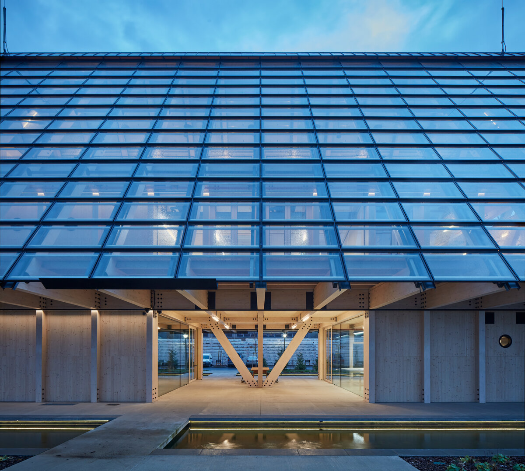
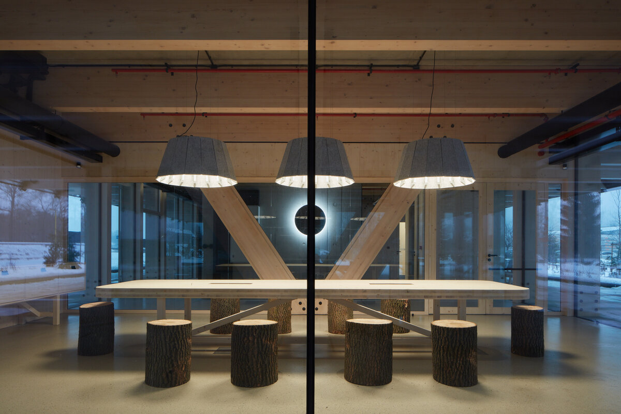
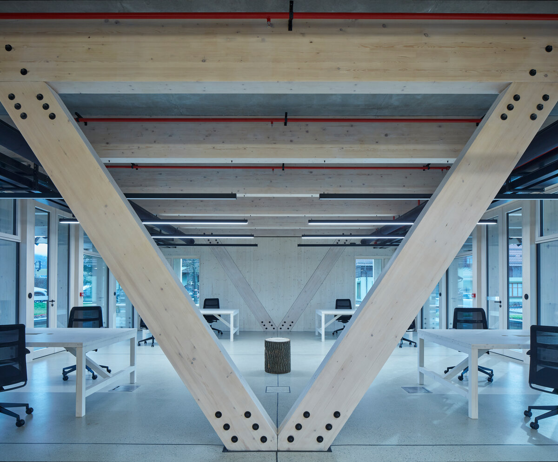
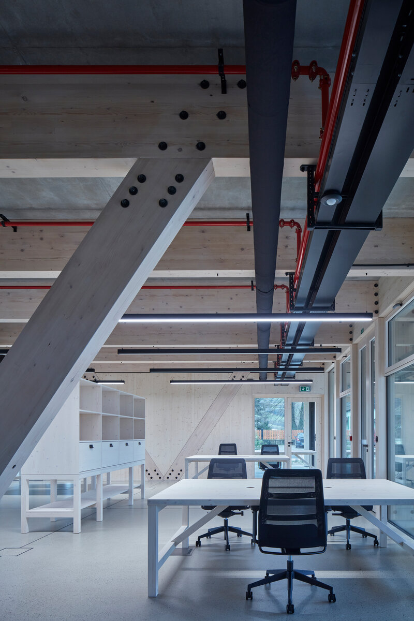
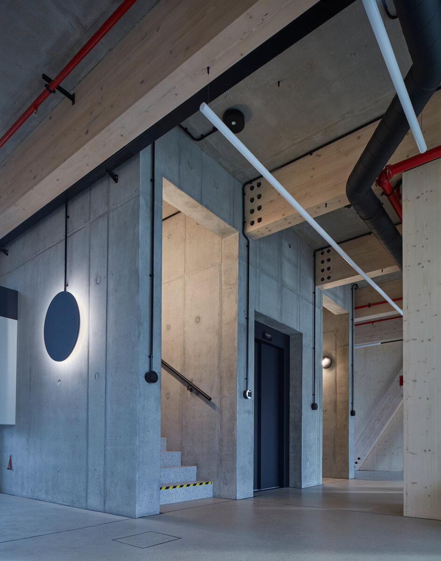
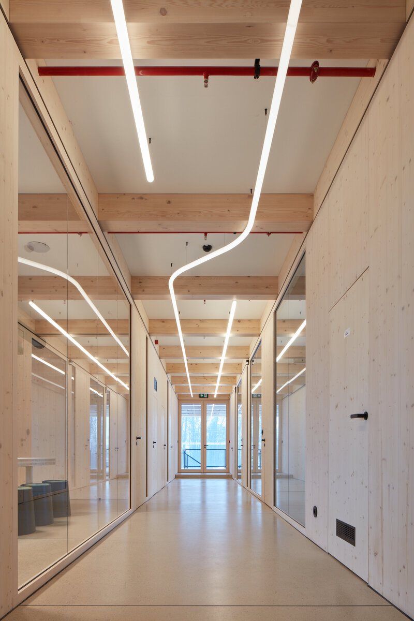
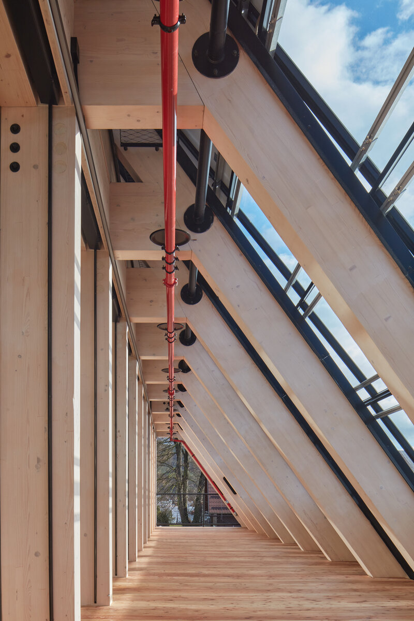
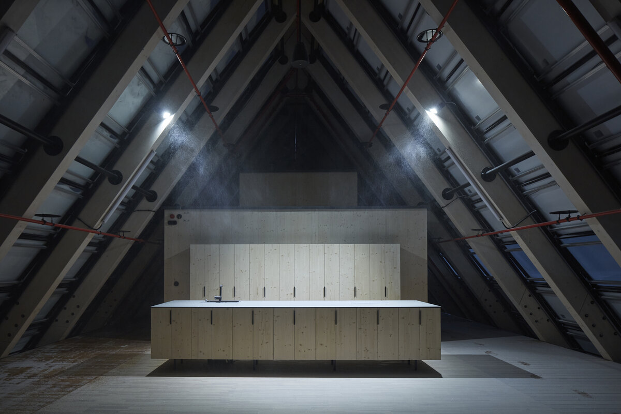
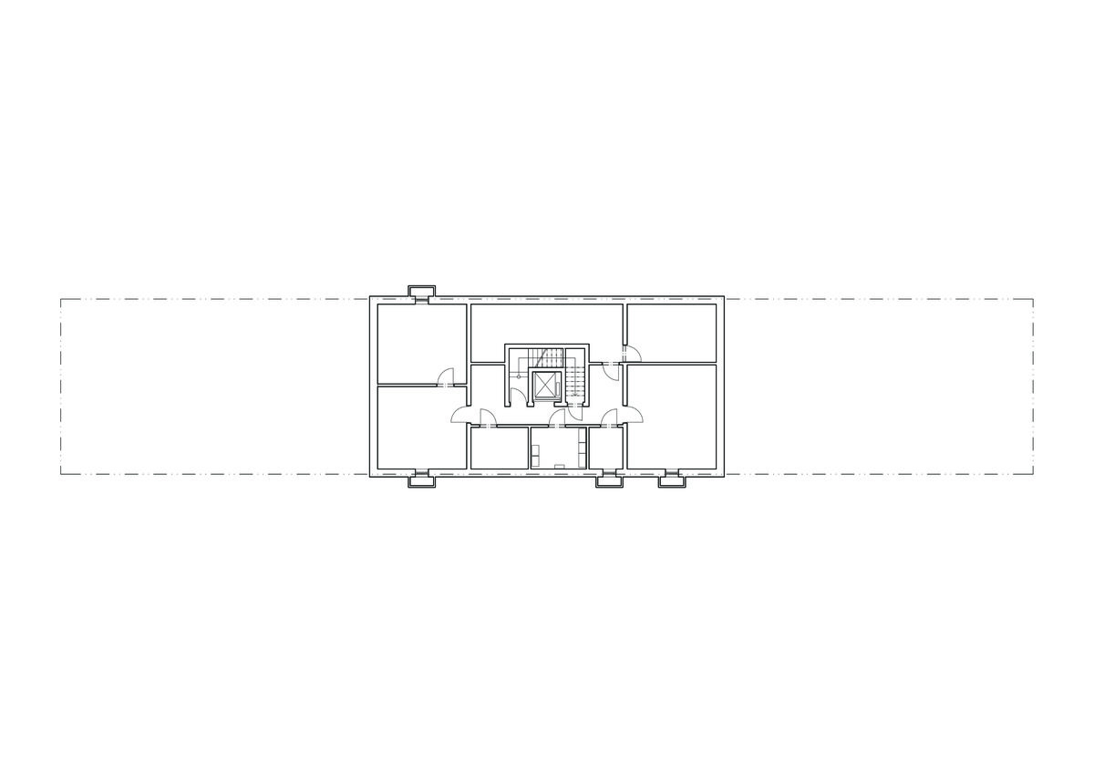
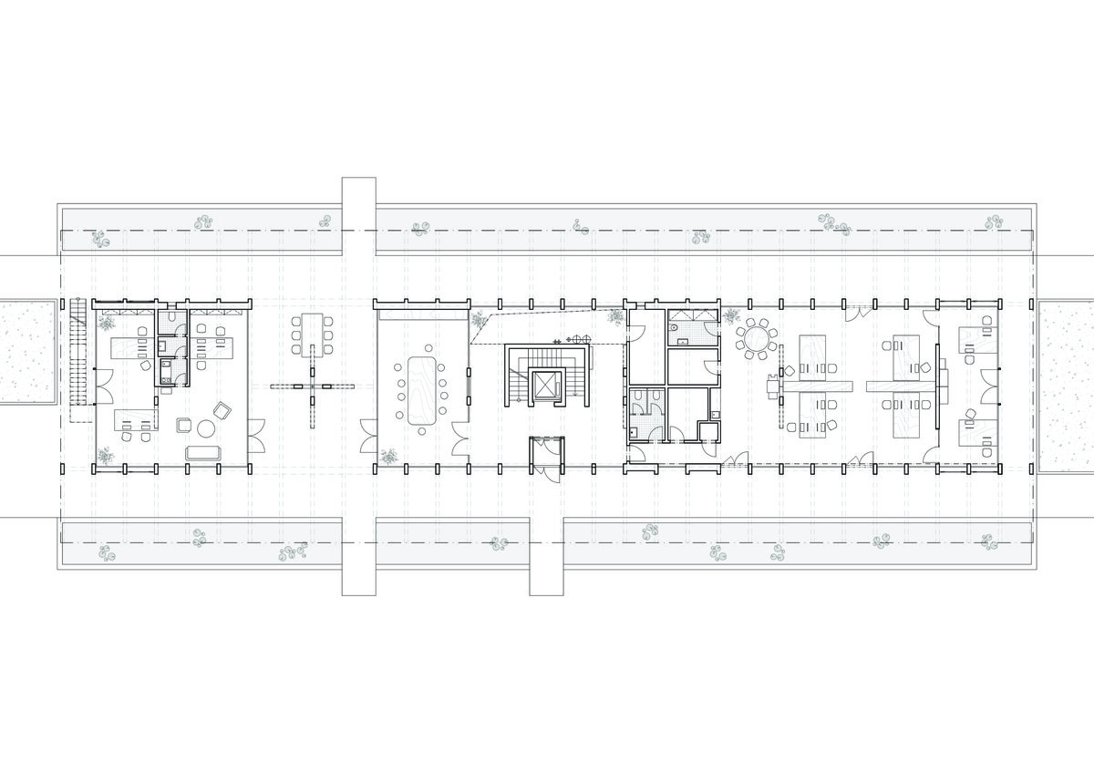
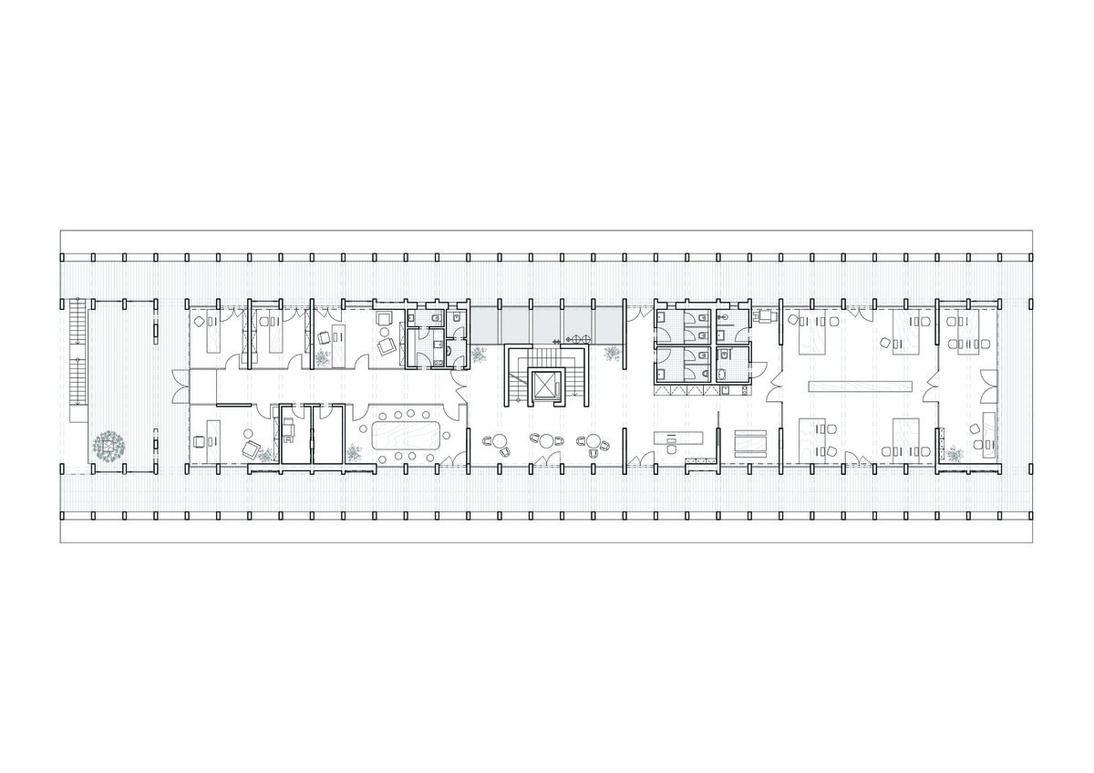
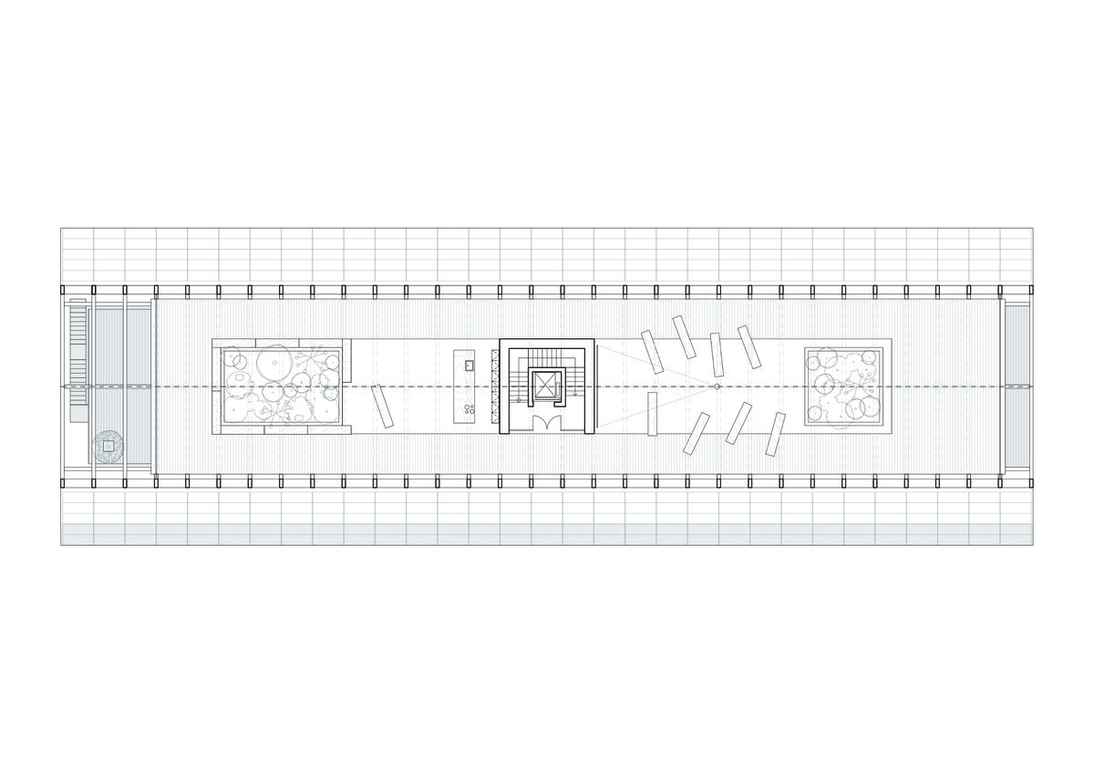
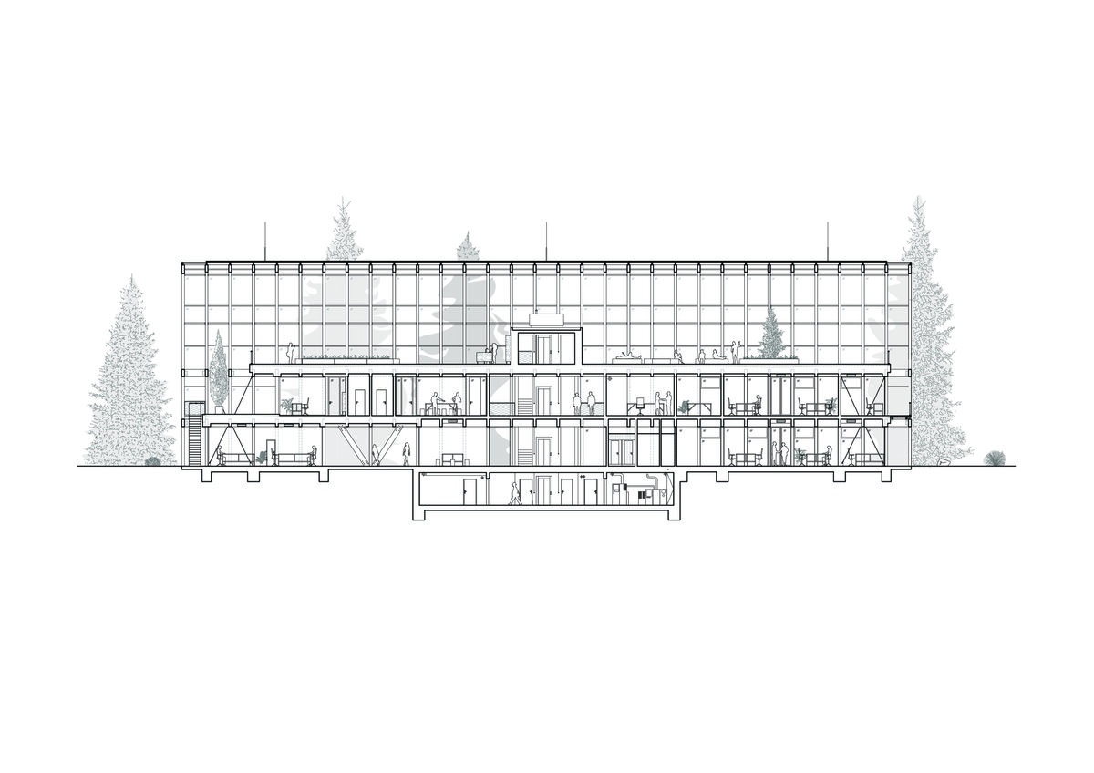
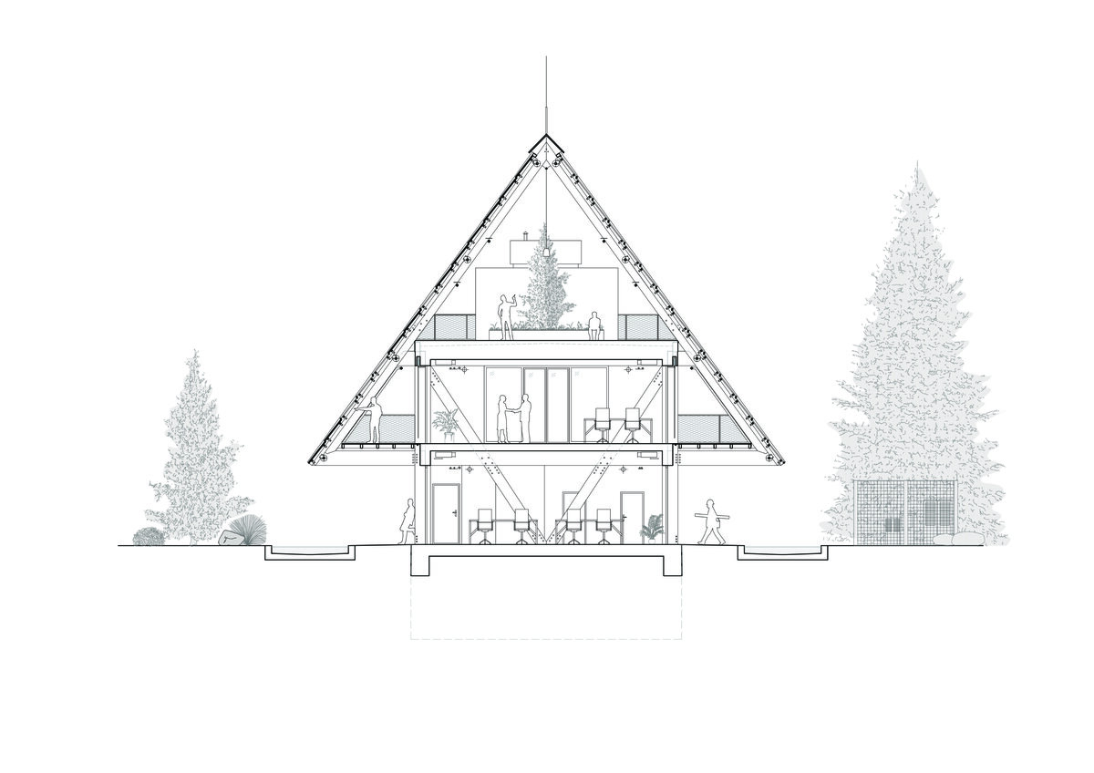
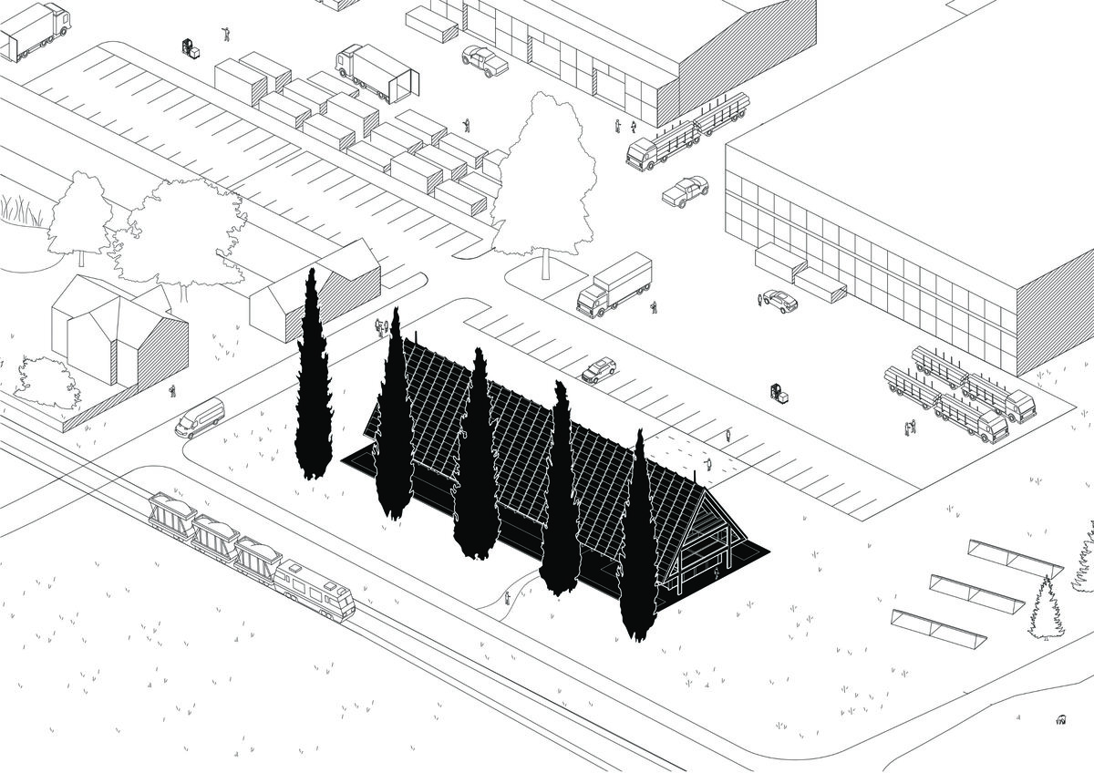
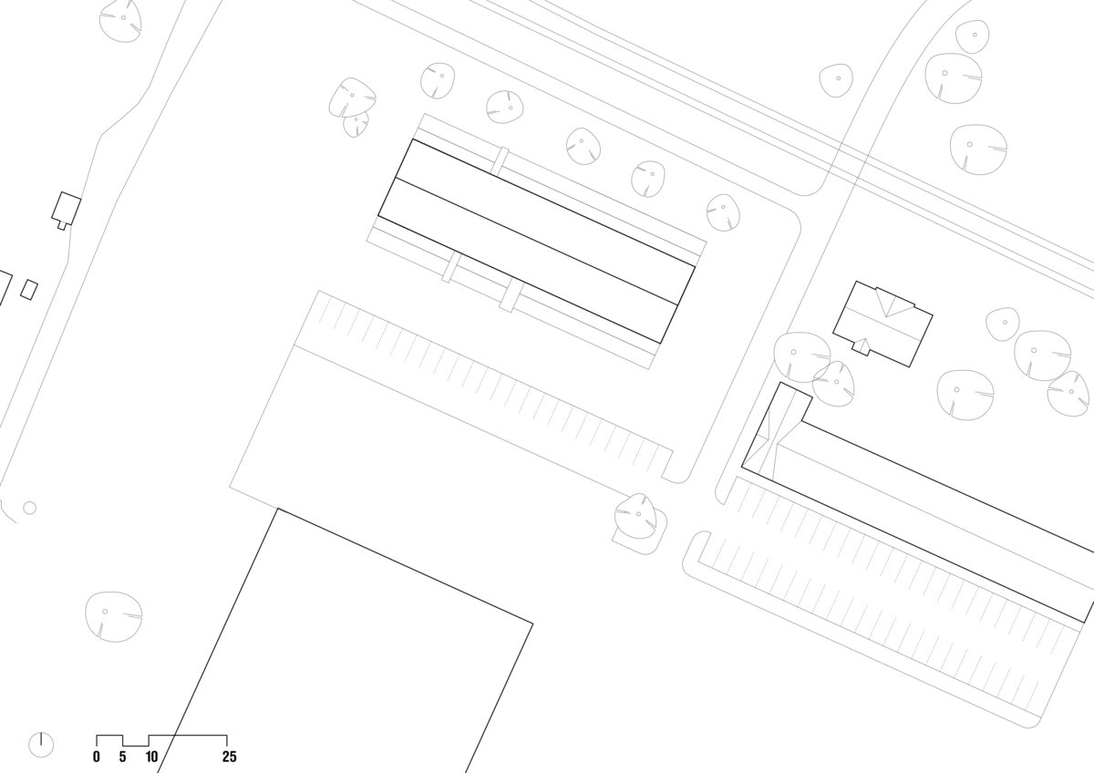
| Author | Ing. Arch. Jan Mach, Ing. Arch. Jan Vondrák, Ing. Arch. Filip Cerha |
|---|---|
| Studio | mjölk architekti |
| Location | Bylnice 578, 763 31 Brumov-Bylnice - Bylnice, Česko |
| Investor | Kloboucká Lesní s.r.o. |
| Supplier | Generální projektant: Pavel Srba Statika: Lostade CZ s.r.o., www.lostade.cz Stavební dozor: Petr Vlček, www.stavitelstvi-vlcek.cz Realizace železobetonové, pohledové, monolitické konstrukce: Michal Drga Realizace dřevěné nosné konstrukce: Pukýš DŘEVOSTAVBY s.r.o., www.pukysdrevostavby.cz FVE, elektroinstalace, EPS, SLP: Elseremo a.s. Vzduchotechnika, chlazení: Ladislav Stružka Vytápění, sanita: Mont SA s.r.o. Ocelové konstrukce: KL TECHSTAGE a.s., www.kltechstage.cz Interiérové příčky a obklady: Woodyglass s.r.o., |
| Date of completion / approval of the project | December 2022 |
| Fotograf | BoysPlayNice |
Kloboucká lesní company is continuously paving the way towards sustainable forestry. Finding inspiration in the ways of our ancestors, but also exploring new technologies and possibilities. In a field that is not commonly associated with innovation or bravery, the company identifies as progressive and creative. And their new headquarters building will represent these values. With its various activities, the mission of Kloboucká lesní is to demonstrate the potential of sustainable construction – using a holistic environmental approach and cutting-edge technology.
Due to a major shift in the climatic conditions of our planet, the wood industry has been going through turbulent changes recently. Therefore, the new company headquarters has to be flexible and ready for future developments and change. We propose a place for creative work, research and innovation. The main load-bearing structure forms a modular shell for the building, leaving the interior space free and adjustable, including contingencies for unexpected growth.
The building design shows the way for future construction projects. Environmentally responsible, simple and modest, but equipped with cutting-edge technology – and placed in a natural setting surrounded with vegetation and water. The load-bearing structure is made exclusively from timber, a material that is produced on-site, in the Kloboucká lesní production hall located only a hundred meters away. Wood is the oldest and the simplest of materials, but the production process is very modern. As a flagship product of the company portfolio, glued laminated timber was used for the building frame. Repeated many times, the traditionally shaped frame forms an elongated and elegant volume.
A prominent location was chosen for the headquarters inside the factory compound.
The north-facing façade is oriented toward the town and the visitors' entrance. The volume of the building conceals other industrial halls of the compound, while a beautiful backdrop of the Pláňavský ridge can be seen in the distance.
Behind the rather traditional shape of the building with a gable roof, there are many contemporary technological solutions that correspond to today's modern times. The design places great emphasis on the well-being of the employees, which is ensured by the quality working environment in the interior and the variety of covered outdoor living terraces that permeate the entire building.
The interior of the building plays no games. Conceptually, it is
The internal technologies of the house combine modern technical solutions and common sense.
The basic structure of the house is a combination of heavy timber frame, concrete core and steel reinforcement. The individual modules are filled with several types of facade panels, which are placed according to the logic of the internal layout. The modular design of the house provides great variability of use even if the use needs to change in the future. The main part of the timber structure consists of glued BSH profiles, manufactured only a few dozen metres from the building. Most of the wood used for the construction is from nearby forests, mostly Beskydy spruce. When selecting the construction timber, emphasis was placed on its grain pattern and density, and the forest where the harvesting took place was chosen accordingly.
The roof of the house is covered with solar panels, which satisfy the energy consumption of the house and at the same time act as roofing. The building has battery storage with a total capacity of 72 kW. The surplus is directed to meet the energy requirements of the company's production. Currently, most of the equipment on the premises runs on solar energy. The north side of the roof is covered with glass panels that illuminate the under-roof spaces.
Water from the roof areas is drained into above-ground tanks that naturally cool the building in the summer months and store water for reuse on the site. The water surface is also a way to reflect diffused light into deeper parts of the layout.
Green building
Environmental certification
| Type and level of certificate | - |
|---|
Water management
| Is rainwater used for irrigation? | |
|---|---|
| Is rainwater used for other purposes, e.g. toilet flushing ? | |
| Does the building have a green roof / facade ? | |
| Is reclaimed waste water used, e.g. from showers and sinks ? |
The quality of the indoor environment
| Is clean air supply automated ? | |
|---|---|
| Is comfortable temperature during summer and winter automated? | |
| Is natural lighting guaranteed in all living areas? | |
| Is artificial lighting automated? | |
| Is acoustic comfort, specifically reverberation time, guaranteed? | |
| Does the layout solution include zoning and ergonomics elements? |
Principles of circular economics
| Does the project use recycled materials? | |
|---|---|
| Does the project use recyclable materials? | |
| Are materials with a documented Environmental Product Declaration (EPD) promoted in the project? | |
| Are other sustainability certifications used for materials and elements? |
Energy efficiency
| Energy performance class of the building according to the Energy Performance Certificate of the building | C |
|---|---|
| Is efficient energy management (measurement and regular analysis of consumption data) considered? | |
| Are renewable sources of energy used, e.g. solar system, photovoltaics? |
Interconnection with surroundings
| Does the project enable the easy use of public transport? | |
|---|---|
| Does the project support the use of alternative modes of transport, e.g cycling, walking etc. ? | |
| Is there access to recreational natural areas, e.g. parks, in the immediate vicinity of the building? |