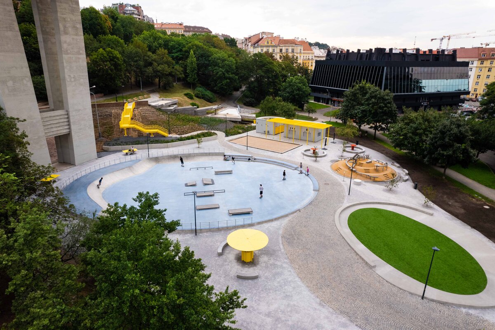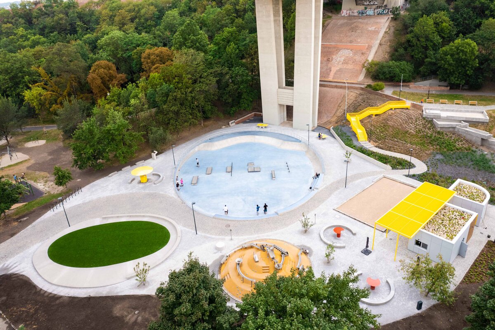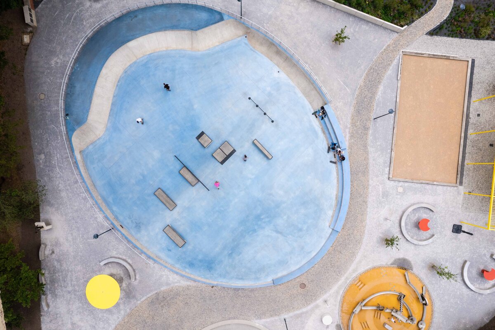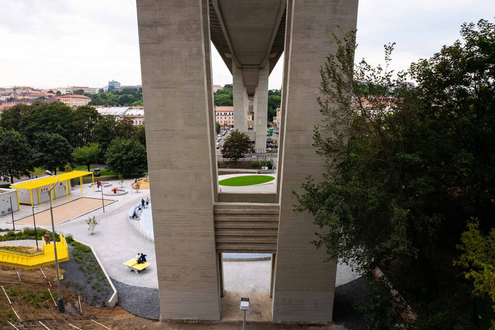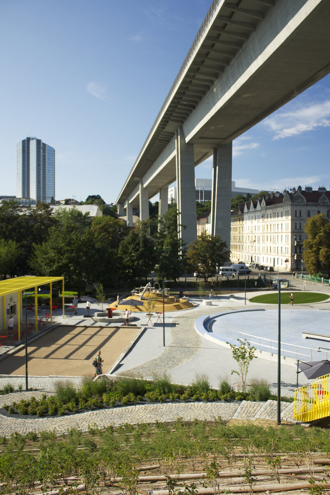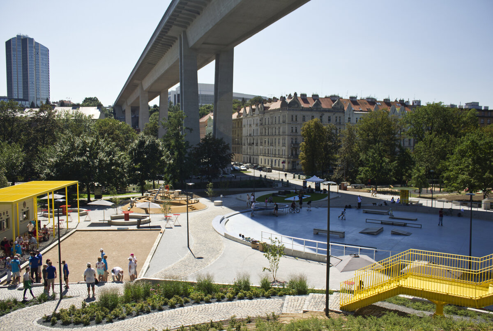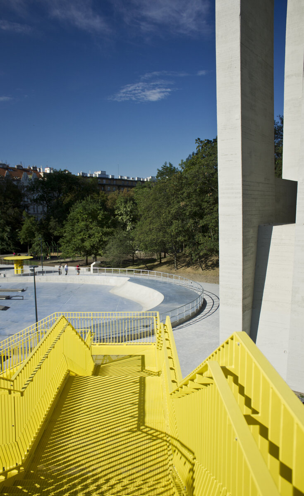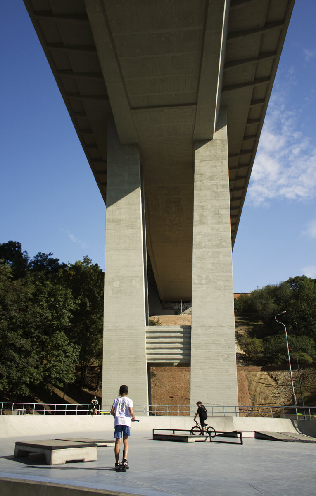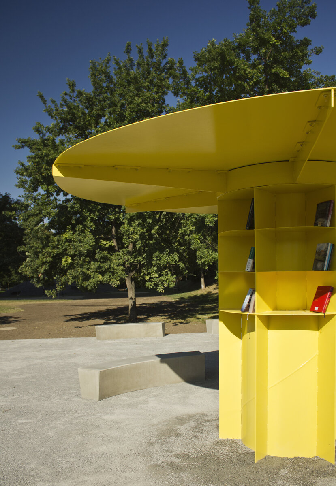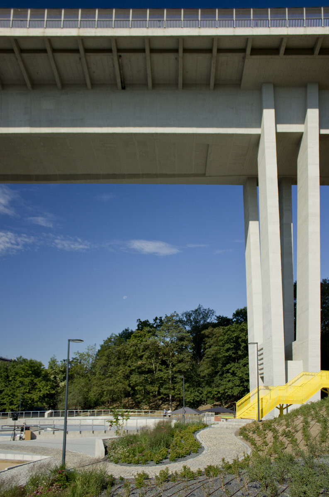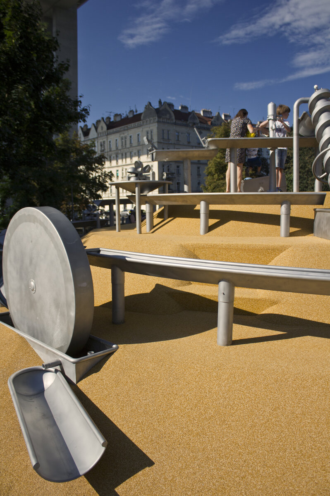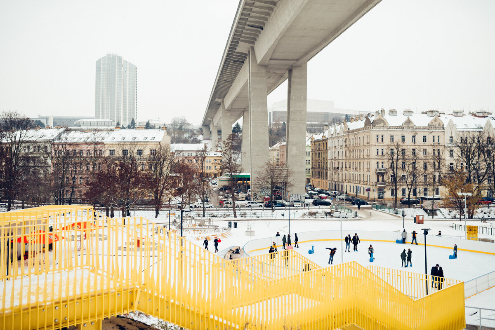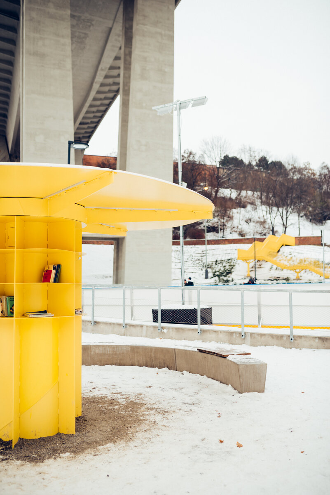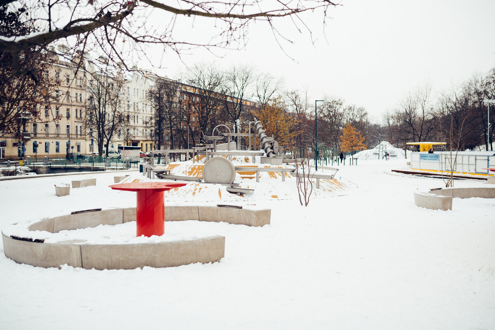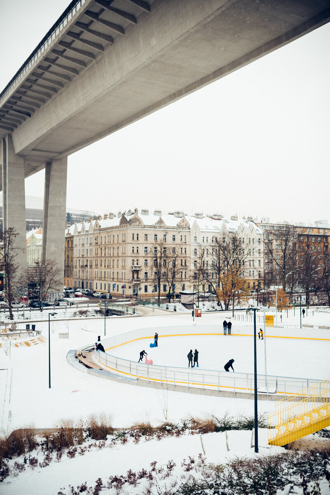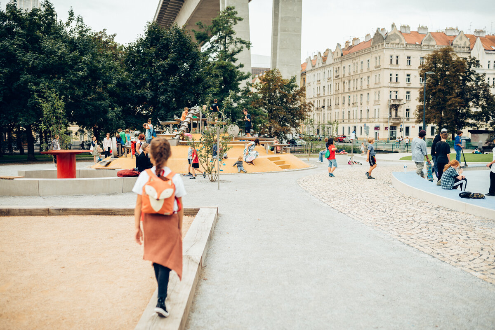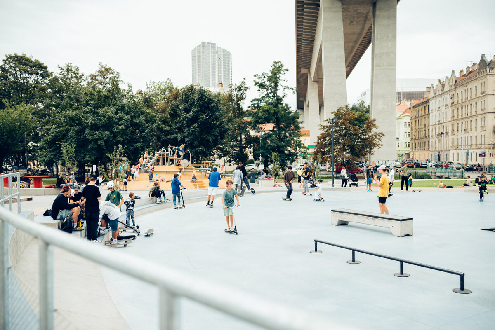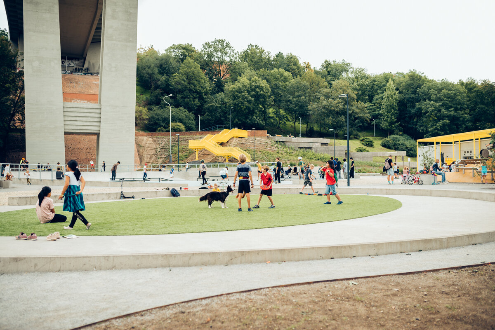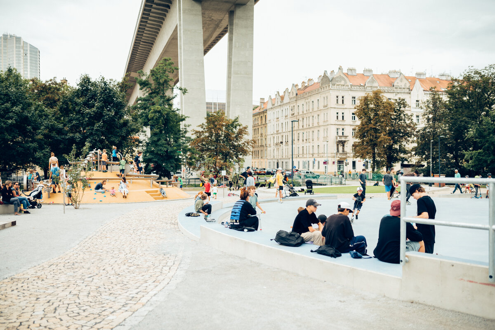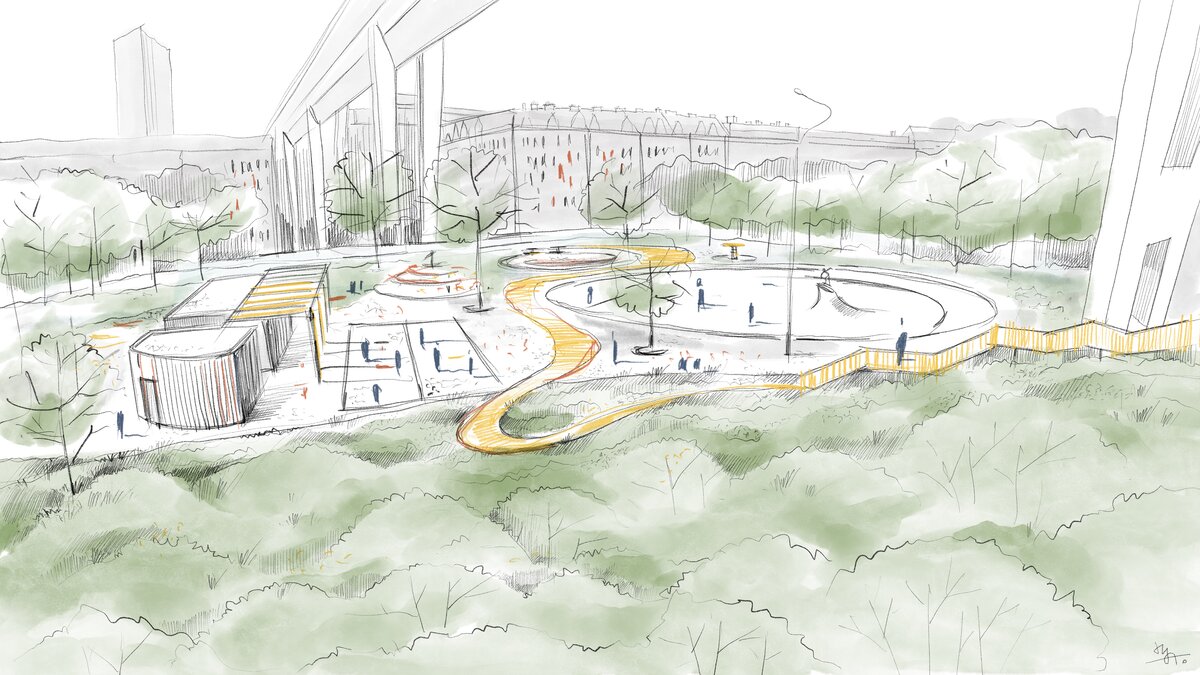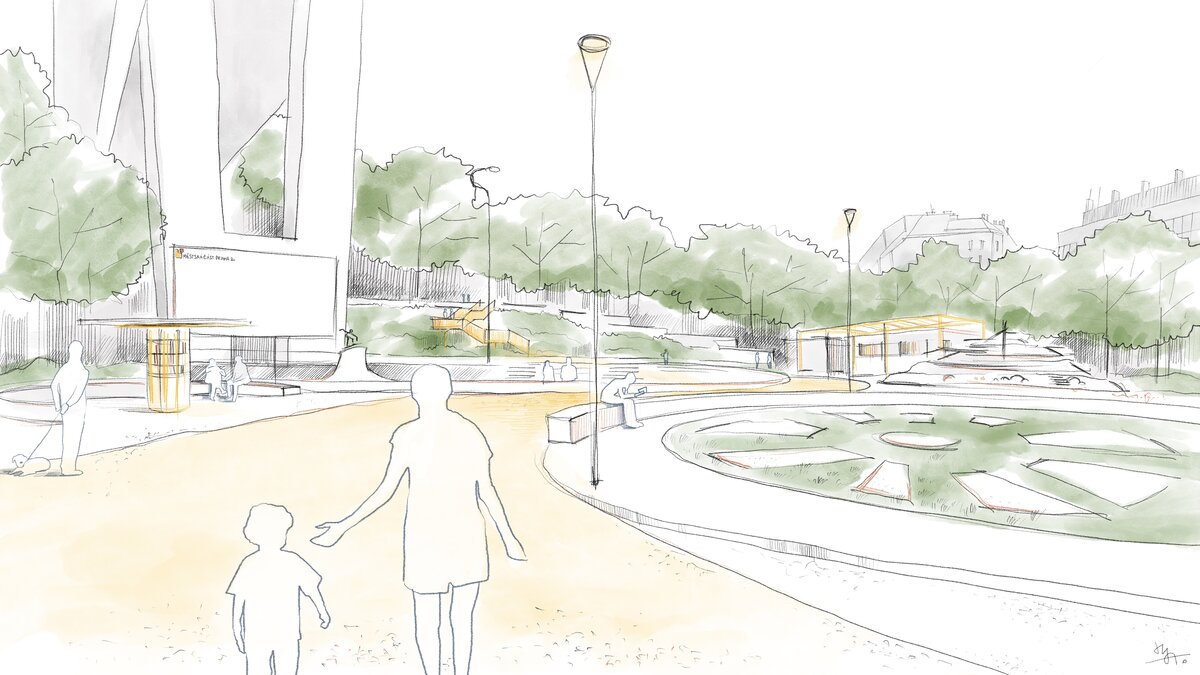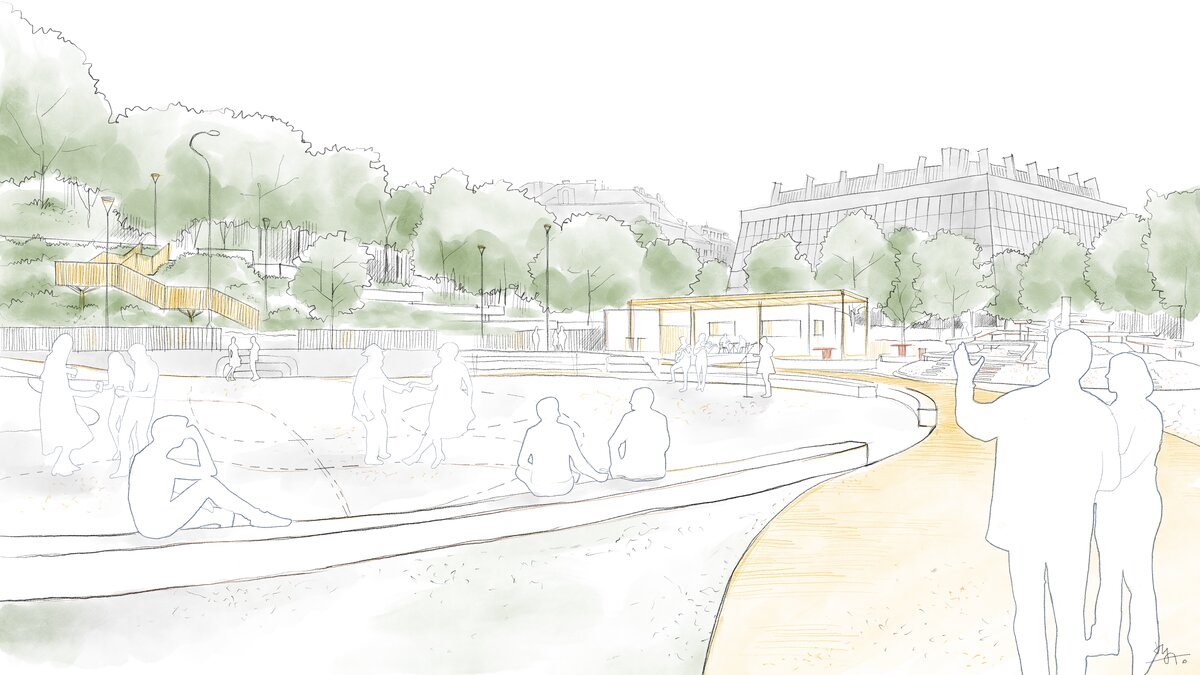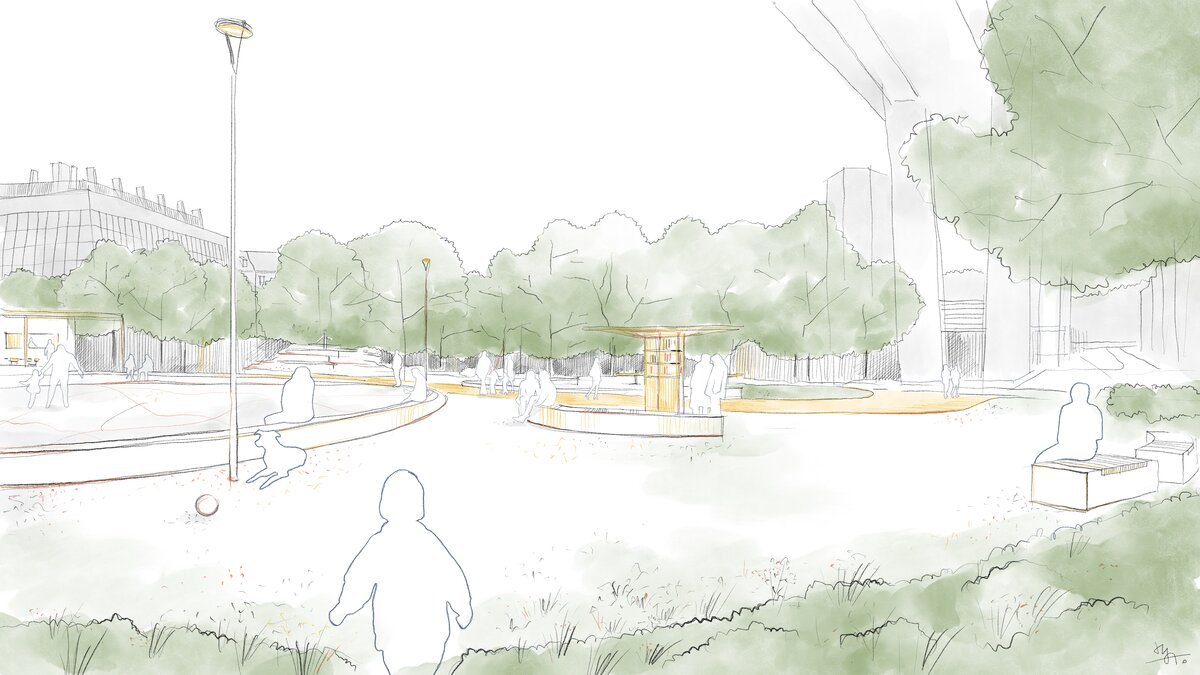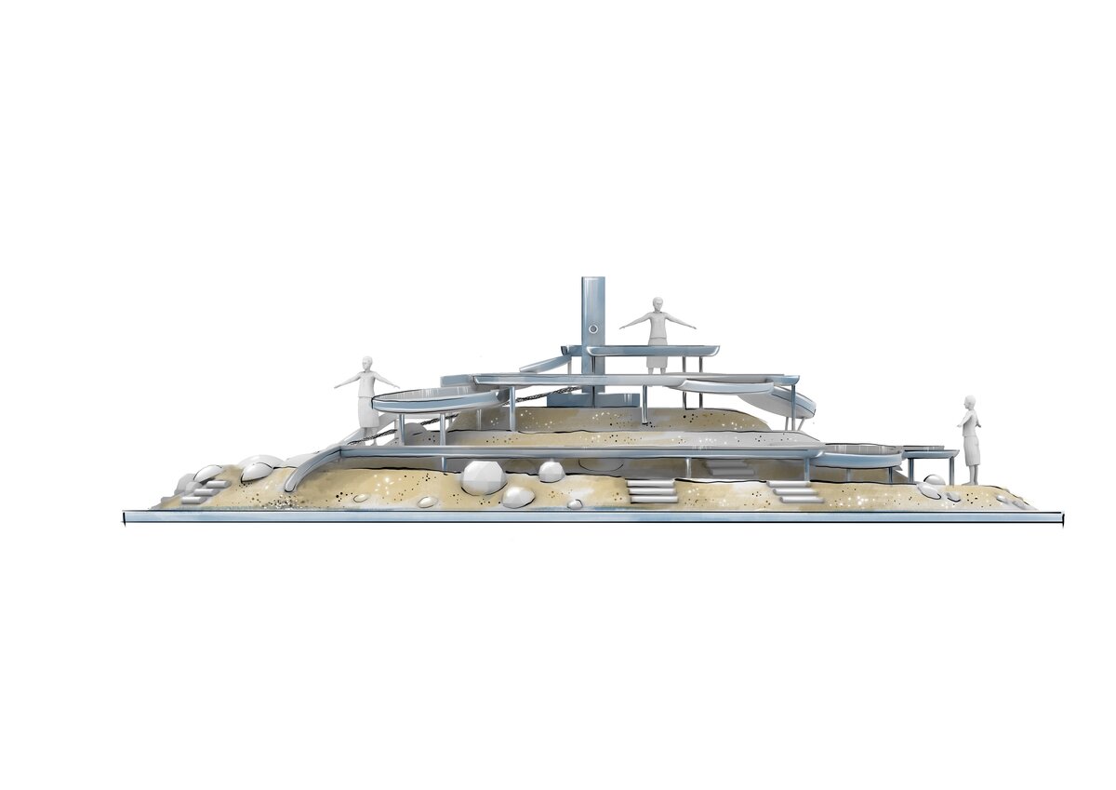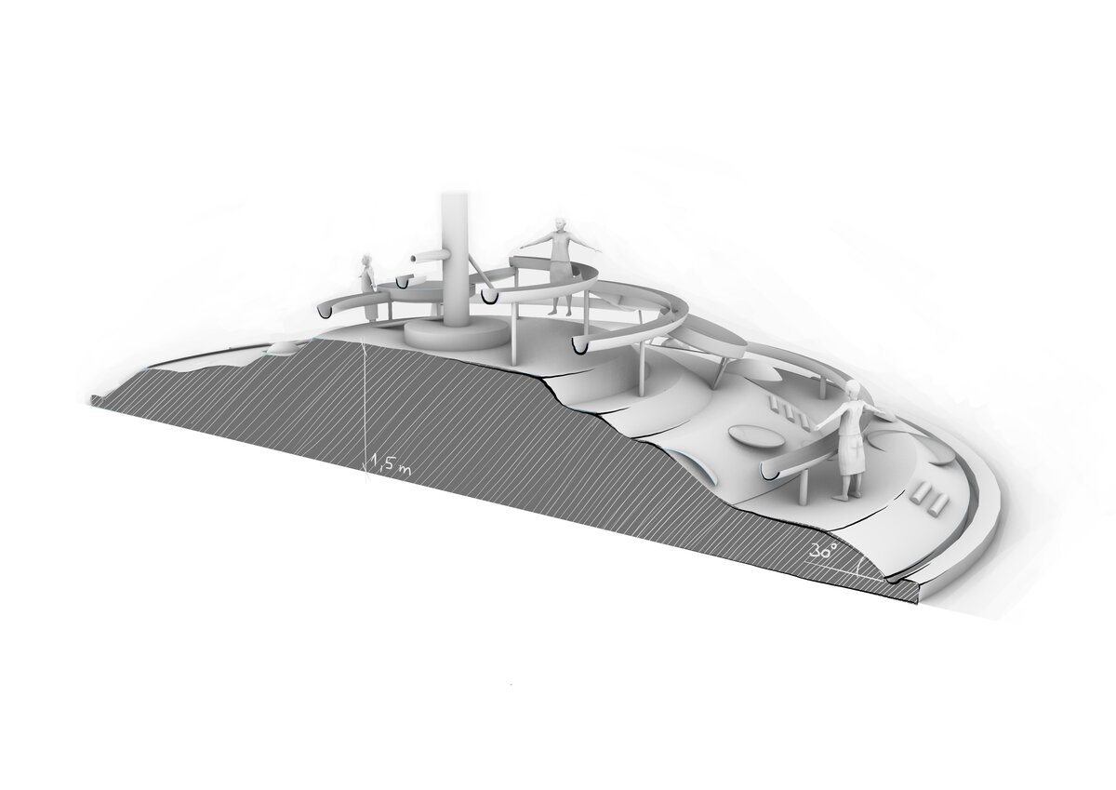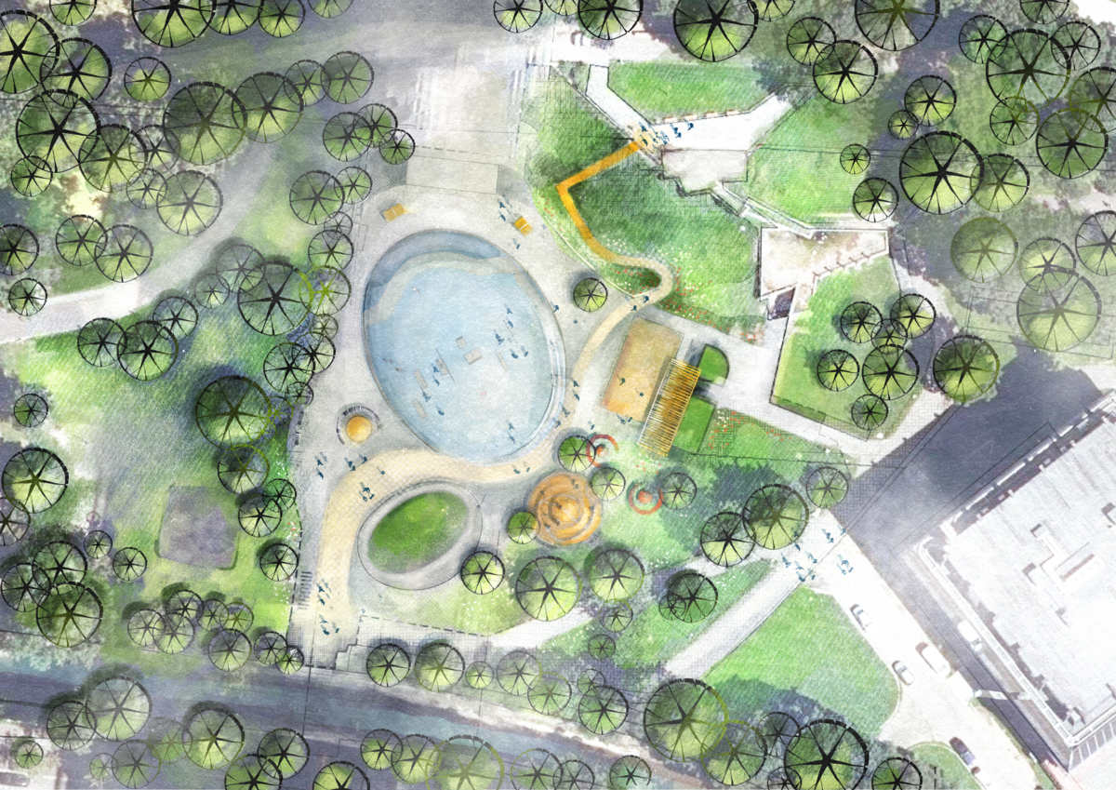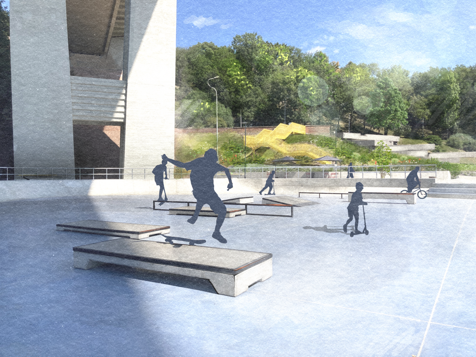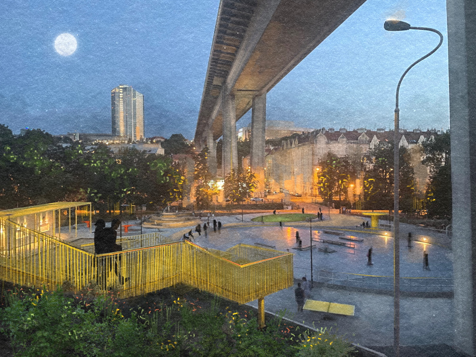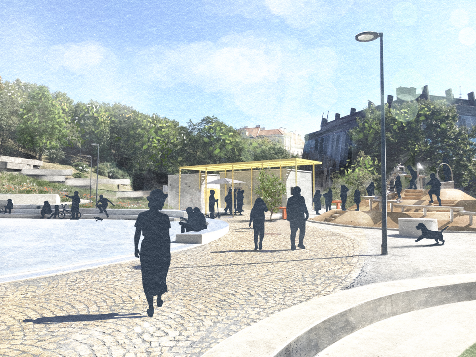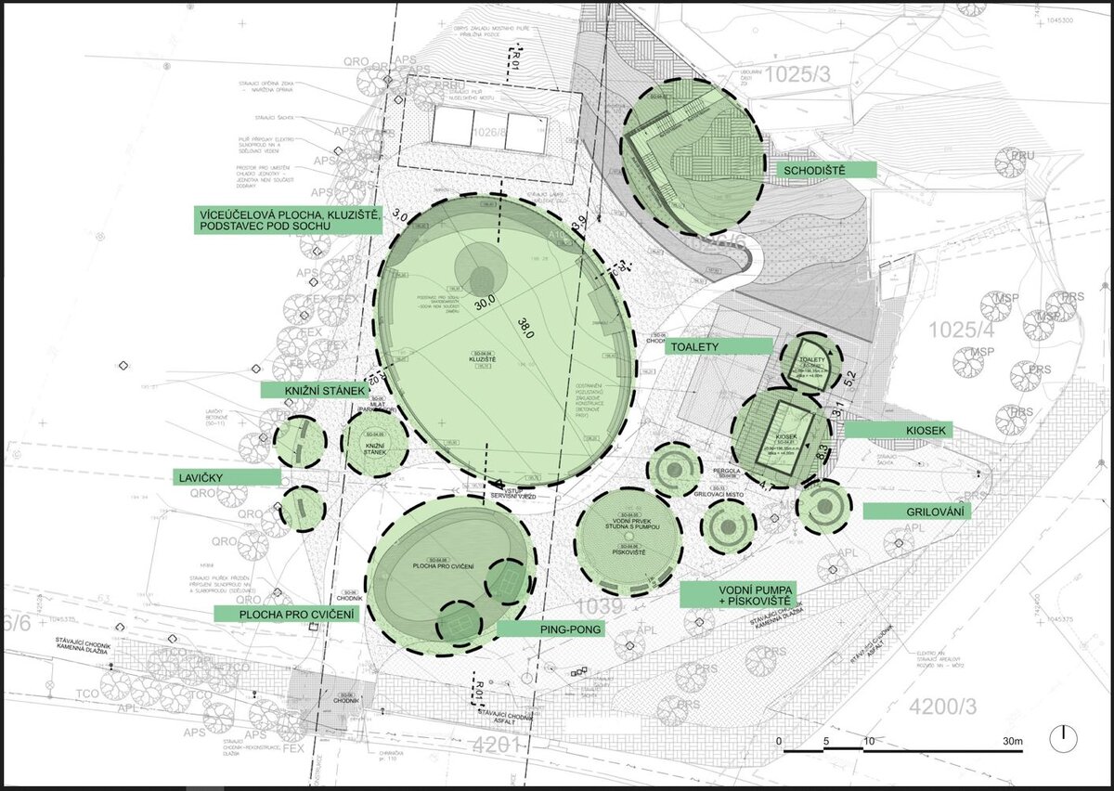| Author |
LOXIA a.s. - Ing. arch. Jana Mastíková |
| Studio |
LOXIA |
| Location |
Park Folimanka, 120 00 Praha 2
50°04'01.7"N 14°25'49.8"E |
| Investor |
Městská část Praha 2
nám. Míru 20/600, 120 39 Praha 2 |
| Supplier |
Gardenline, s.r.o.
Na Vinici 13/948, 412 01 Litoměřice |
| Date of completion / approval of the project |
June 2022 |
| Fotograf |
archiv LOXIA |
The aim of the design was to transform the little-used "patch" under the Nusel Bridge into an attractive public space in the form of a leisure area, which will offer year-round use thanks to areas and facilities for a range of activities and sports, and will become a place where all Prague residents, not only those living in the immediate vicinity, will enjoy spending their free time. A neglected area, where there has been no reason to go for years, will finally become livable.
The new multifunctional area is equipped with facilities for a range of activities and sports, offering visitors year-round use. For example, they will find a multi-purpose area that will be used especially for roller sports from spring to autumn. In winter, the area will be transformed into an ice rink for public skating.
The architectural design is based on the urban concept and creates a series of buildings that refer to their function in shape and materials. The individual objects are connected by a solid surface with a clay surface, which fits perfectly into the designed area and is also suitable for different types of load. In the design we find several solitary objects that are linked to a connecting path. This main link road, together with the yellow steel staircase in the north of the site, forms an imaginary ribbon running through the entire site.
The total area consists of a sales kiosk with a gross floor area of 45 m2 and 180 m3 of built-up space, toilets with a gross floor area of 25 m2 and 100 m3 of built-up space, a staircase with a floor area of approx. 35 m2, an ice rink with an area of 880 m2, an exercise area of approx. 250 m2 and a book stand with a built-up area of approx. 15 m2. The drilled well has a total depth of 8 metres, its diameter is 185 mm and its head is formed by a concrete cliff with a diameter of 1 metre and a height of 1 metre. It is closed with a two-part concrete cover.
The foundation of the Kiosk and Toilet building is on a concrete slab foundation of concrete strips. The supporting steel pillars of the stair landings are anchored on the foundation footings. The multi-purpose playground (ice rink) is founded as a concrete slab. The book stall building is also founded on a concrete foundation.
The Kiosk and Toilet buildings are designed as wooden buildings made of sandwich self-supporting structures consisting of a load-bearing part, e.g. KVH prisms and a thermal insulation part. The perimeter walls and the roof cladding are designed as a sandwich construction consisting of KVH prisms, thermal insulation, OSB/SDK board backing and in the case of the roof cladding also waterproofing.
The project is connected to the technical infrastructure networks by extending the existing connections (water supply, sewage sewerage) and new storm sewerage connections, electrical wiring - power, electrical wiring - communication.
Green building
Environmental certification
| Type and level of certificate |
-
|
Water management
| Is rainwater used for irrigation? |
|
| Is rainwater used for other purposes, e.g. toilet flushing ? |
|
| Does the building have a green roof / facade ? |
|
| Is reclaimed waste water used, e.g. from showers and sinks ? |
|
The quality of the indoor environment
| Is clean air supply automated ? |
|
| Is comfortable temperature during summer and winter automated? |
|
| Is natural lighting guaranteed in all living areas? |
|
| Is artificial lighting automated? |
|
| Is acoustic comfort, specifically reverberation time, guaranteed? |
|
| Does the layout solution include zoning and ergonomics elements? |
|
Principles of circular economics
| Does the project use recycled materials? |
|
| Does the project use recyclable materials? |
|
| Are materials with a documented Environmental Product Declaration (EPD) promoted in the project? |
|
| Are other sustainability certifications used for materials and elements? |
|
Energy efficiency
| Energy performance class of the building according to the Energy Performance Certificate of the building |
|
| Is efficient energy management (measurement and regular analysis of consumption data) considered? |
|
| Are renewable sources of energy used, e.g. solar system, photovoltaics? |
|
Interconnection with surroundings
| Does the project enable the easy use of public transport? |
|
| Does the project support the use of alternative modes of transport, e.g cycling, walking etc. ? |
|
| Is there access to recreational natural areas, e.g. parks, in the immediate vicinity of the building? |
|
