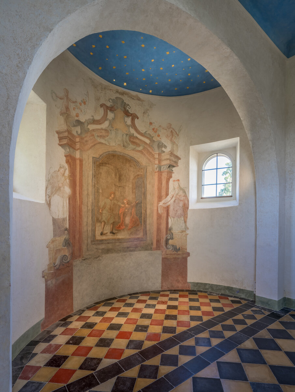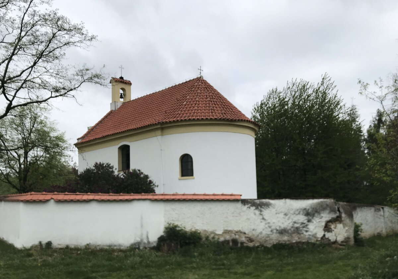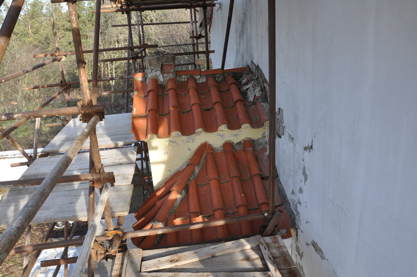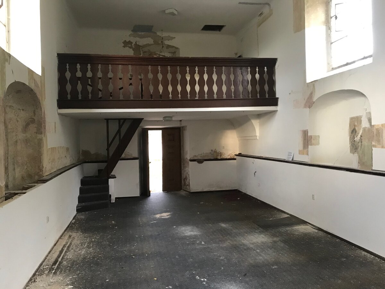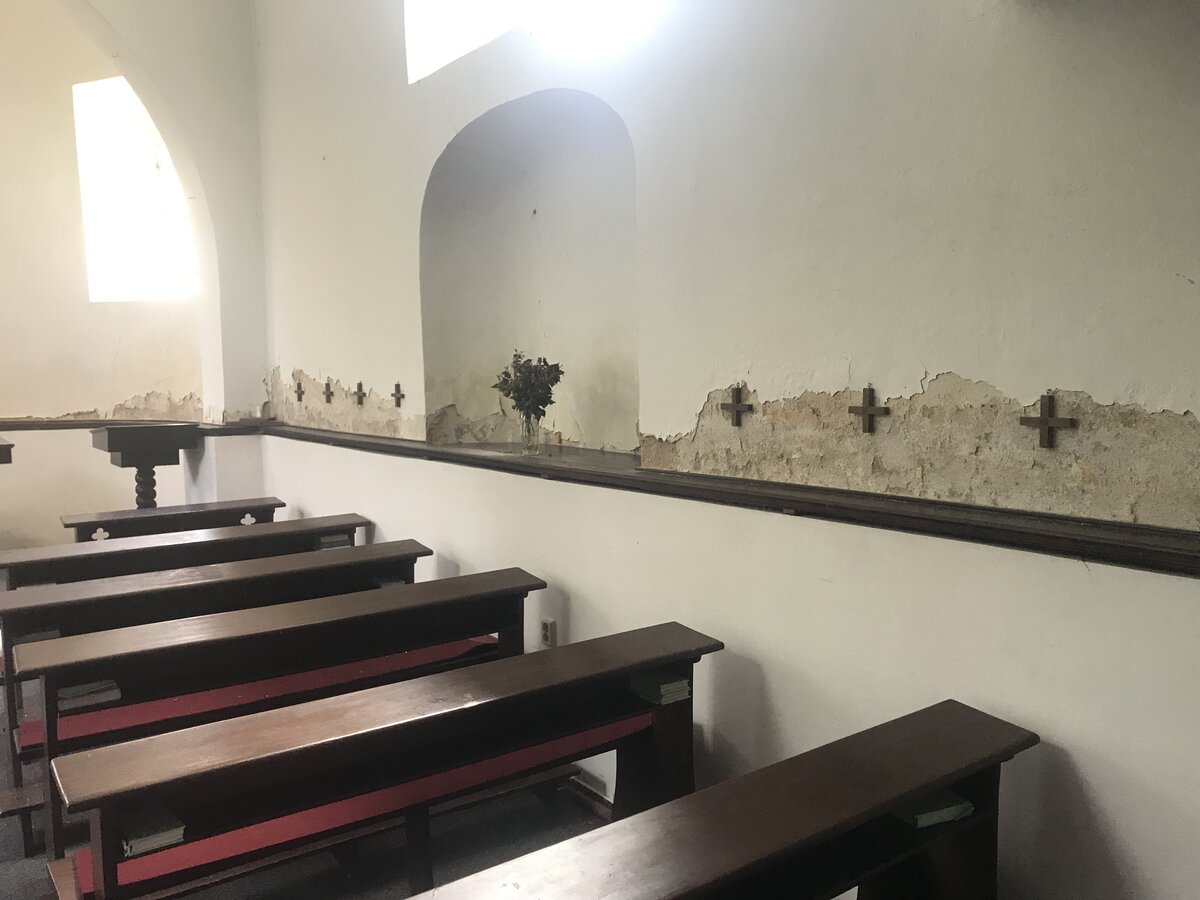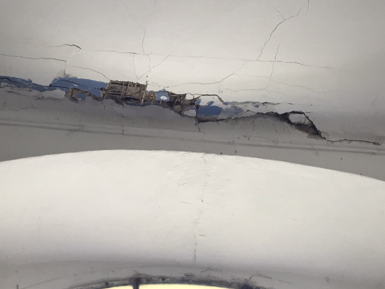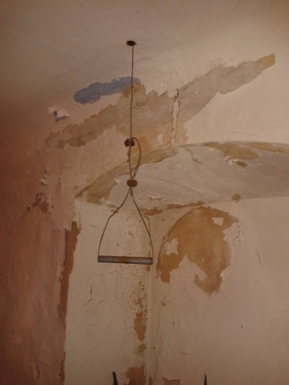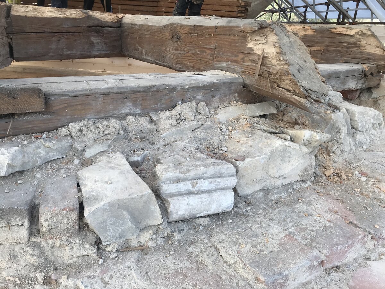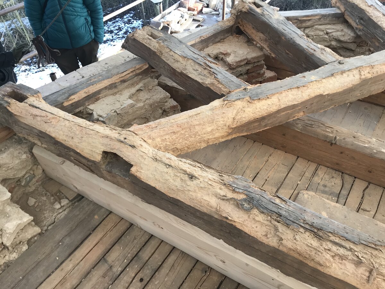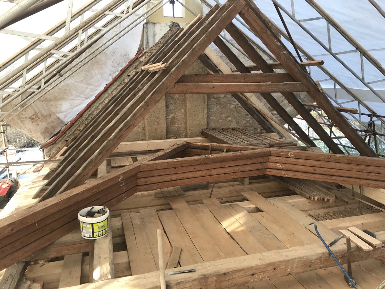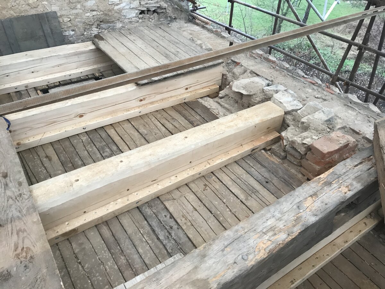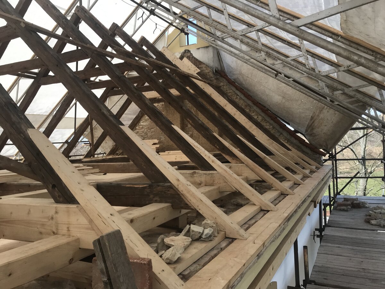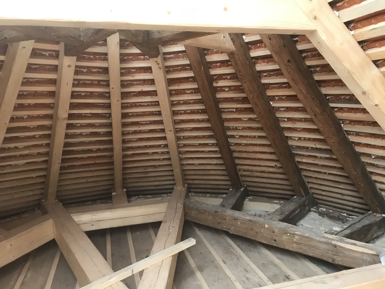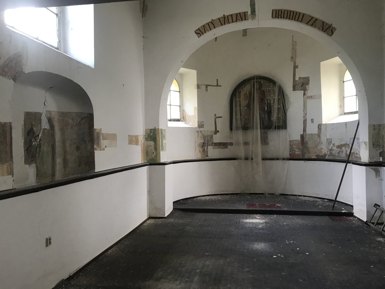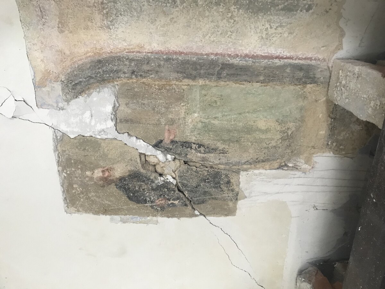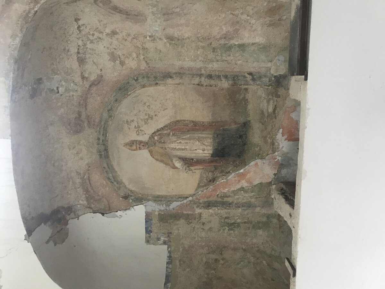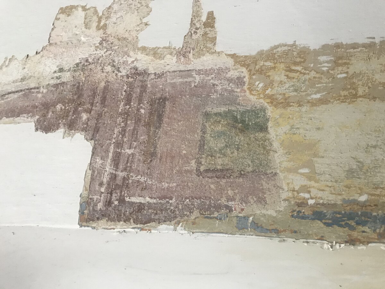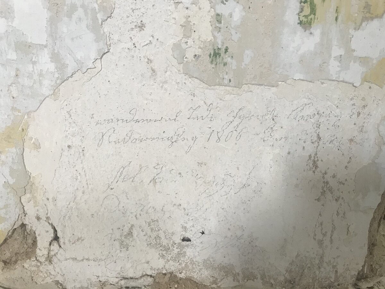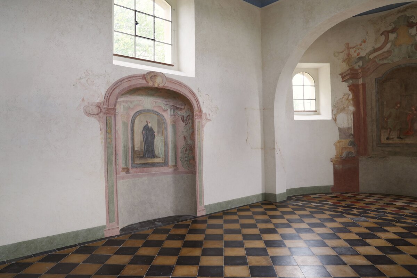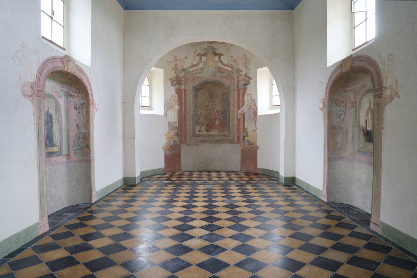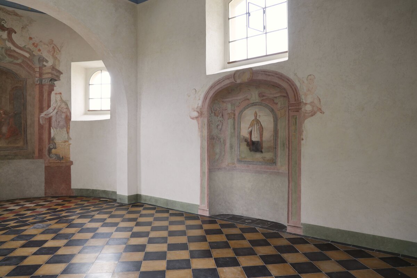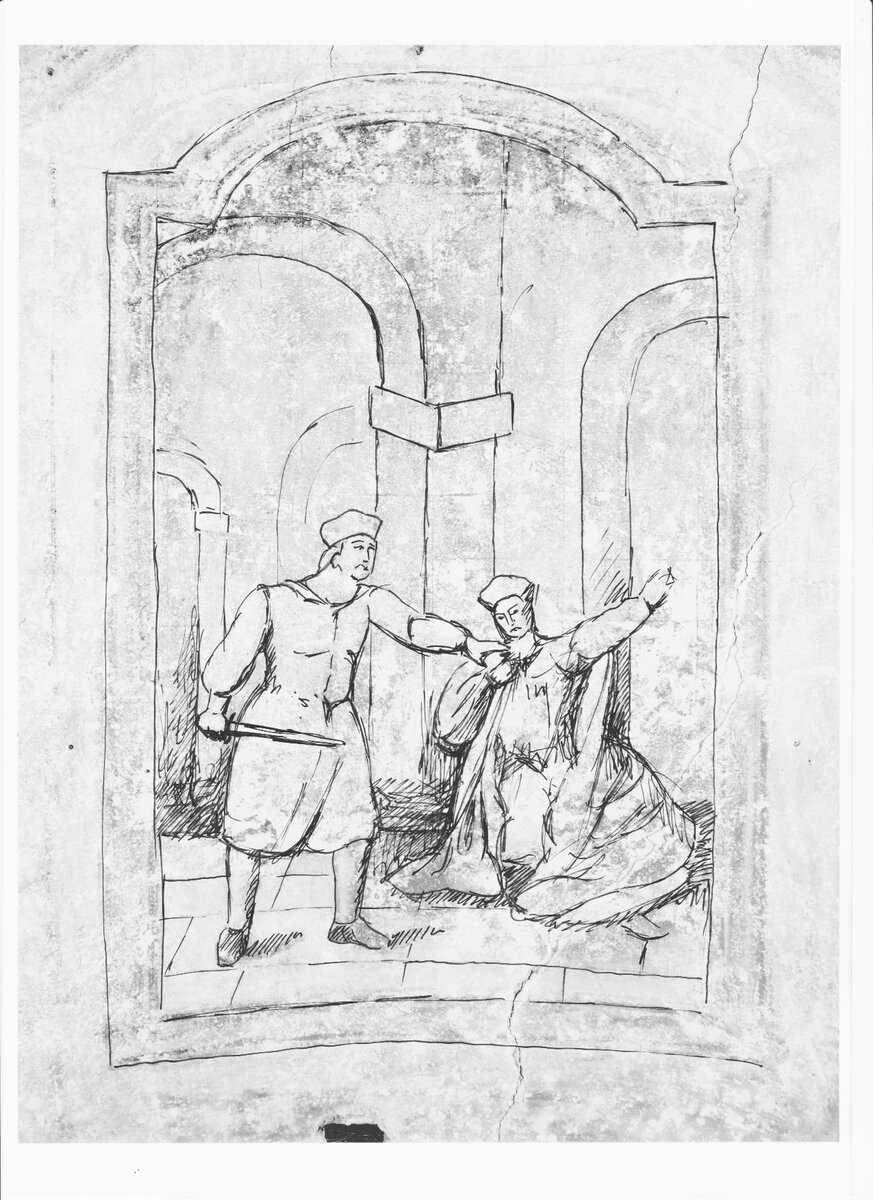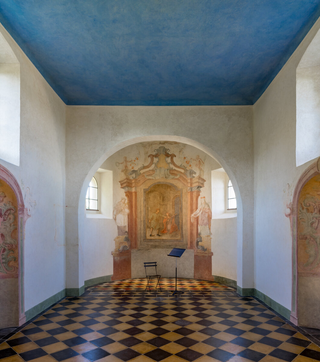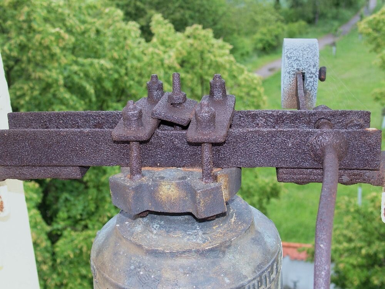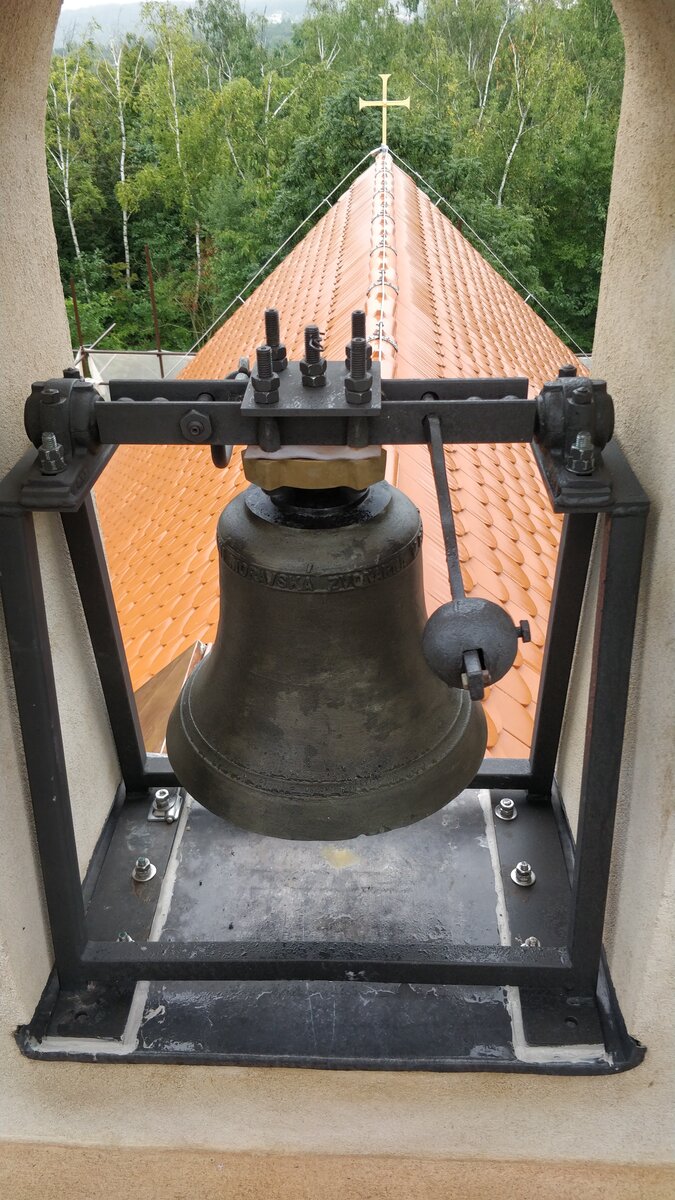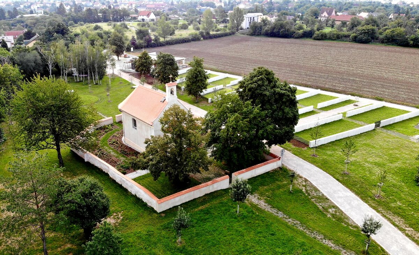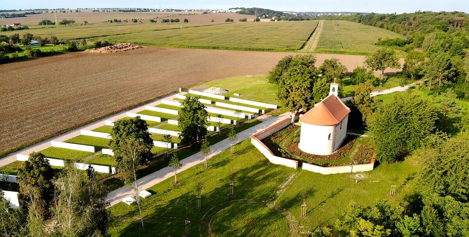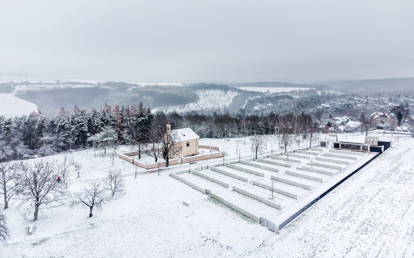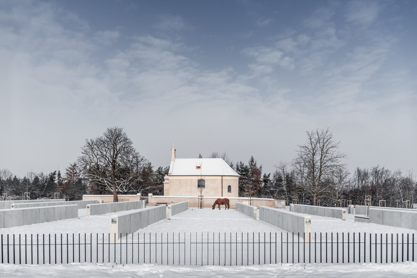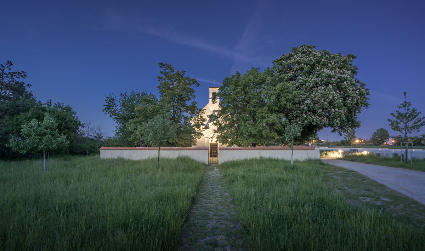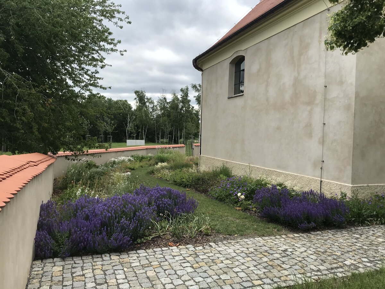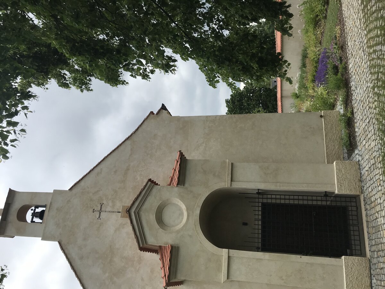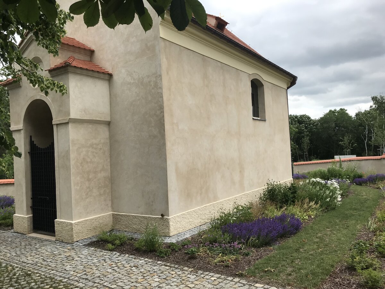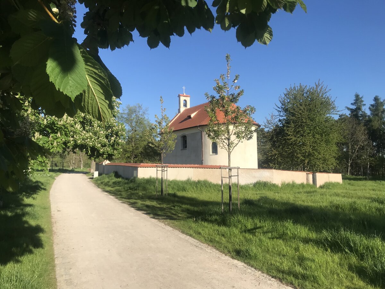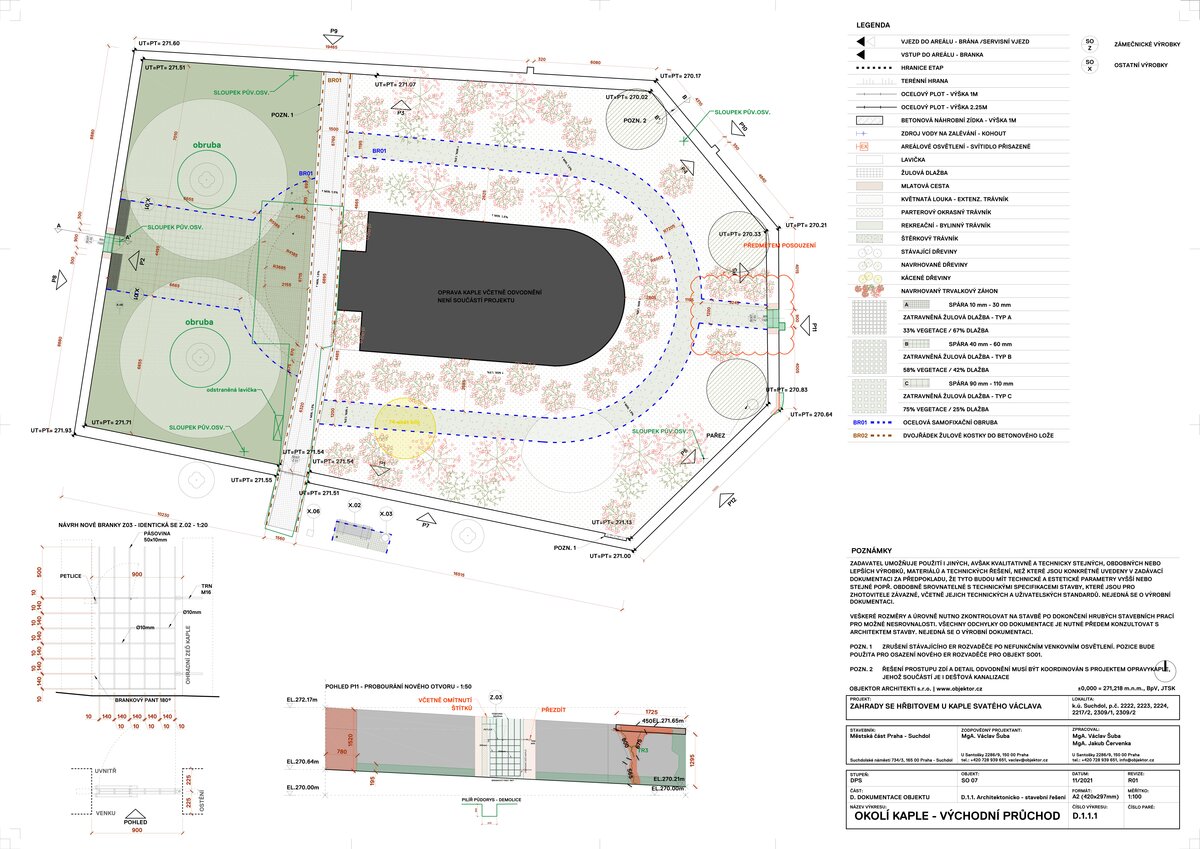| Author |
MgA. Václav Šuba, Ing. Jan Vinař, Ing. Filip Chmel, MgA. Jakub Červenka |
| Studio |
Studio OBJEKTOR |
| Location |
Praha-Suchdol |
| Investor |
městská část Praha-Suchdol |
| Supplier |
LANOSTAV OBNOVA PAMÁTEK s.r.o., Art Hard s.r.o., Petr Rudolf MANOUŠEK, EKIS, spol. s r.o. |
| Date of completion / approval of the project |
October 2022 |
| Fotograf |
Pavel Kučera, městská část |
The Chapel of St. Wenceslas in Suchdol stands on the former plague cemetery from 1680 and was built in 1755 on the site of the bell tower from 1704. For many years, the chapel was administered by the Emmaus Monastery.
In the spring of 2017, the city district announced an architectural and landscape design competition for the design of "Gardens with a cemetery at the Chapel of St. Wenceslas in Prague-Suchdol". The subject of the competition was to find the most suitable architectural and landscape design of the public space with a new cemetery, orchard, the surroundings of St. Wenceslas Chapel and their connection to Suchdol and the integration of the site in the wider context of the Únětice Stream Valley nature reserve. In 2019, the winner of the OBJEKTOR ARCHITECTS competition completed the documentation for the building permit for the new cemetery site.
The chapel was in a poor state of repair, the ceiling was caving in, the roof trusses were damaged, the walls were wet, etc. Therefore, the municipal district decided to ask the capital to entrust the chapel to the administration and prepare its repair so that the entire area of the Gardens with the cemetery near St. Wenceslas Chapel would be functional after its construction.
The Chapel of St. Wenceslas was to be used for funeral, memorial and wedding ceremonies, concerts, exhibitions and similar cultural events.
The discovery of valuable Baroque frescoes was a great surprise. These are figurative paintings of saints and illusory architectural paintings on the walls. The niches depict St. Benedict and St. Procopius, and the apse depicts Boleslav and St. Wenceslas; the frescoes were later supplemented with figures of St. Ludmila and Nepomuk and cherubs.
The entire reconstruction, including the restoration of the frescoes, was carried out in cooperation with the conservationists and was completed in 2022.
The construction of the new Gardens with the cemetery at the Chapel of St. Wenceslas, which consists of the Chapel of St. Wenceslas serving as a ceremonial hall, the cemetery with places for traditional burials and modern ways such as the scattering meadow and the Suchdol orchard, where the planted fruit trees are dedicated to honorary citizens of the district, has created a wonderful space that has its own unique atmosphere in every season.
The city district left in 2020 the original Murus project revised by Václav Šuba, Jan Vinař and Filip Chmel. In the same year, the reconstruction began with a restoration survey of the external and internal plaster.
Valuable baroque frescoes were discovered on the walls in the interior by the Tomáš Rafl, these are figurative paintings in the niches and the apse and illusory architectural painting on the walls.
The reconstruction consisted in repairing the dilapidated state of the roof, the roof trusses and the supporting parts of the ceiling, eliminating the leakage of rainwater under the building, restoring the interior and exterior of the chapel and the enclosure wall.
The chapel was covered with a scaffolding roof with tarpaulins during the repair. In the repair of the truss structure, the damaged elements were replaced with copies or rebuilt with carpenters' full-timber joints. The roof was fitted with new roof tiles in beaver shape, including the vestibule roof, gables and belfry.
The bell located in the belfry was taken down, repaired and reinstalled by the master Peter Rudolf Manoušek. It was cast by his grandfather in Brno in 1947 in tuning c3.
The gilding was restored on the crosses in the roof slopes. New metal roof elements were made of copper sheet. Lead sheeting was used for the more intricate details. The downpipes were connected to new drains terminating each behind the enclosure wall. Along the perimeter walls, a new gutter walkway of stone paving was made with water drainage to the infiltration zone. The facade was completely restored, including the renovation of the windows and entrance moulded doors, new grilles were fitted in the entrance and perennial beds were planted around the chapel.
Due to the deplorable condition of most of the ceiling beams, but the very well preserved ceiling, the difficult task of rehanging the ceiling (soffit, reed and plaster) onto new ceiling beams was undertaken. The original clay tiles were re-laid in a new embankment of foam glass gravel and mortar bed throughout the attic.
Based on a probe into the choir loft floor, the loft was shortened to its original form, including the shifting and repair of the railing.
Subsequently, restoration work was carried out to paint the ceiling with gold stars at the closure. Finally, the paintings were uncovered and the frescoed walls were restored. The restoration of the chapel was completed in 2022.
Green building
Environmental certification
| Type and level of certificate |
-
|
Water management
| Is rainwater used for irrigation? |
|
| Is rainwater used for other purposes, e.g. toilet flushing ? |
|
| Does the building have a green roof / facade ? |
|
| Is reclaimed waste water used, e.g. from showers and sinks ? |
|
The quality of the indoor environment
| Is clean air supply automated ? |
|
| Is comfortable temperature during summer and winter automated? |
|
| Is natural lighting guaranteed in all living areas? |
|
| Is artificial lighting automated? |
|
| Is acoustic comfort, specifically reverberation time, guaranteed? |
|
| Does the layout solution include zoning and ergonomics elements? |
|
Principles of circular economics
| Does the project use recycled materials? |
|
| Does the project use recyclable materials? |
|
| Are materials with a documented Environmental Product Declaration (EPD) promoted in the project? |
|
| Are other sustainability certifications used for materials and elements? |
|
Energy efficiency
| Energy performance class of the building according to the Energy Performance Certificate of the building |
|
| Is efficient energy management (measurement and regular analysis of consumption data) considered? |
|
| Are renewable sources of energy used, e.g. solar system, photovoltaics? |
|
Interconnection with surroundings
| Does the project enable the easy use of public transport? |
|
| Does the project support the use of alternative modes of transport, e.g cycling, walking etc. ? |
|
| Is there access to recreational natural areas, e.g. parks, in the immediate vicinity of the building? |
|
