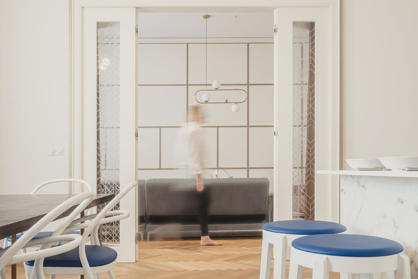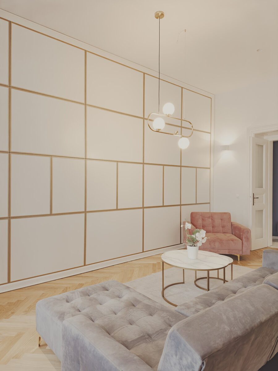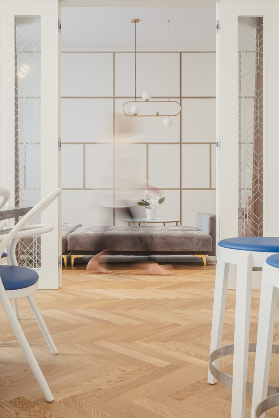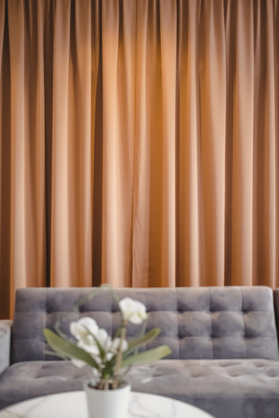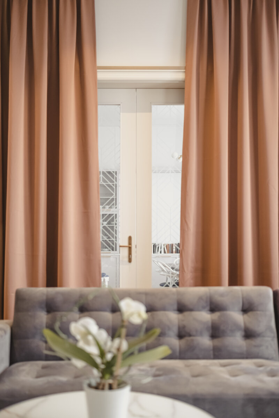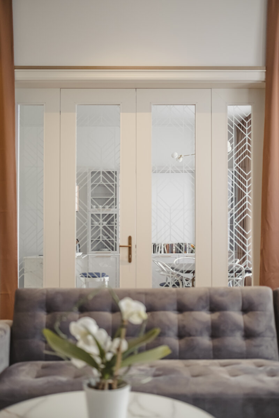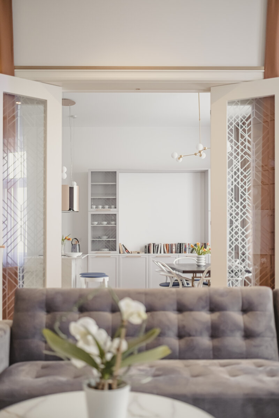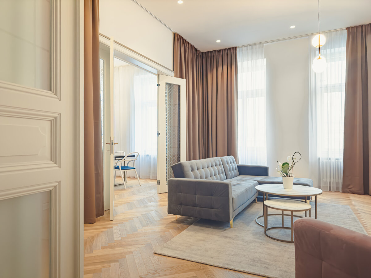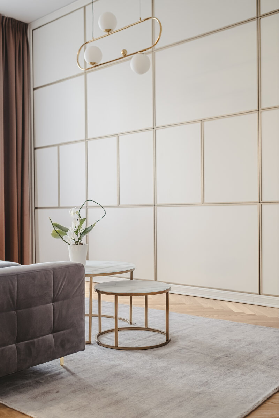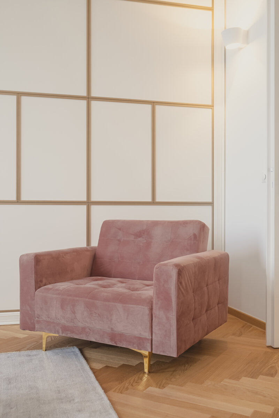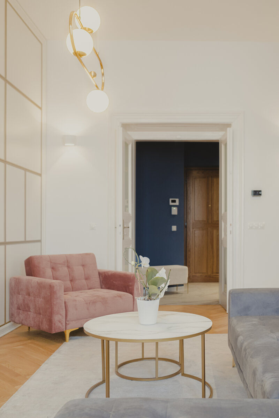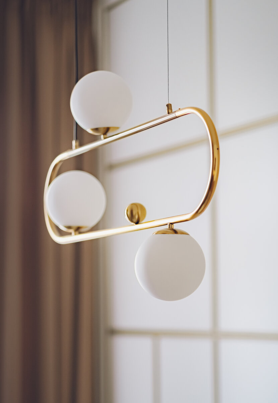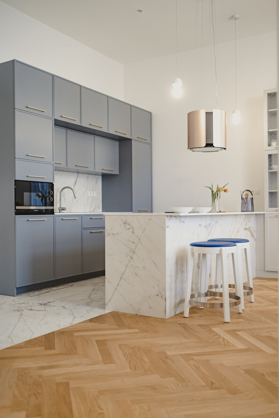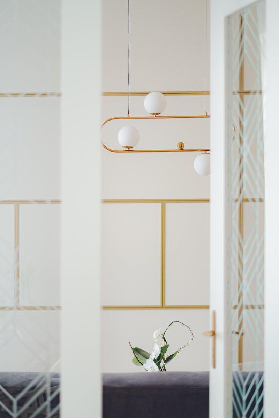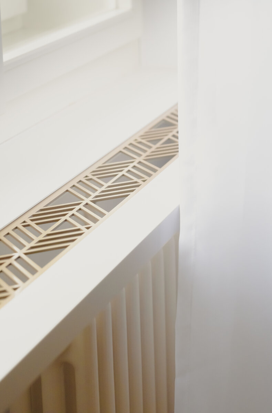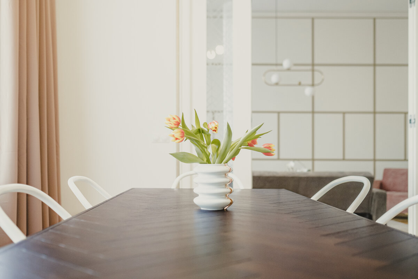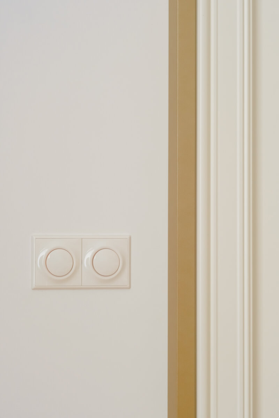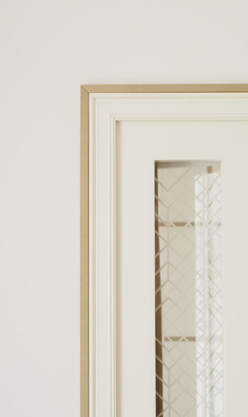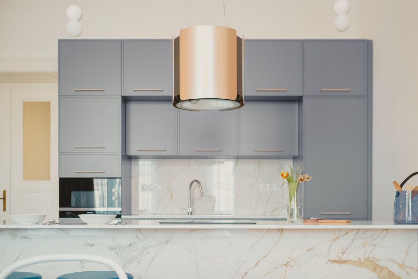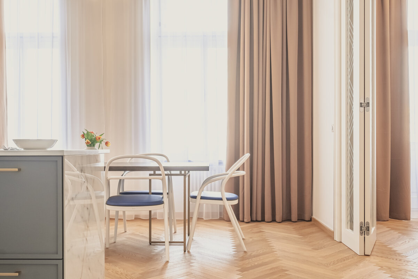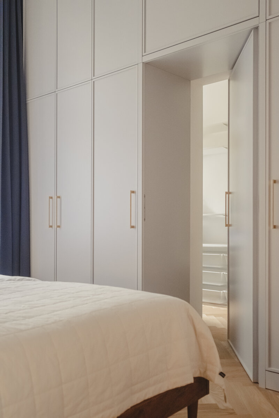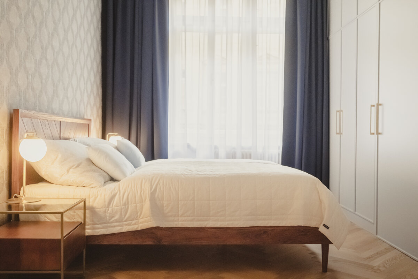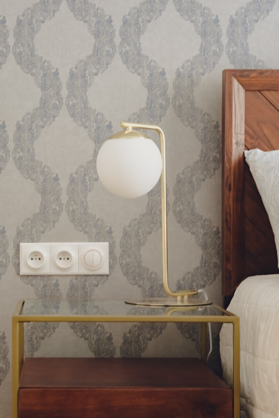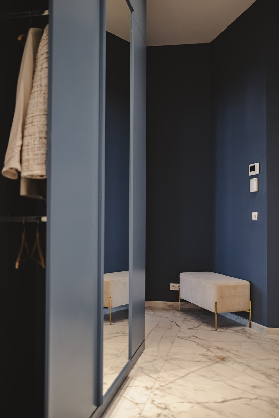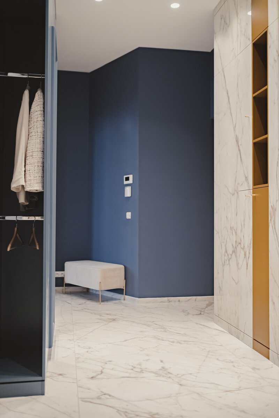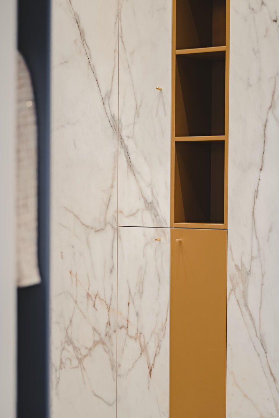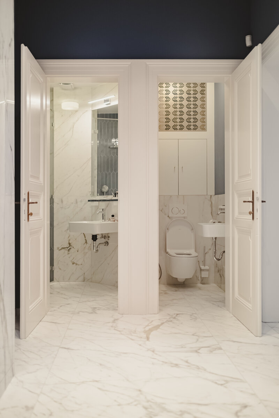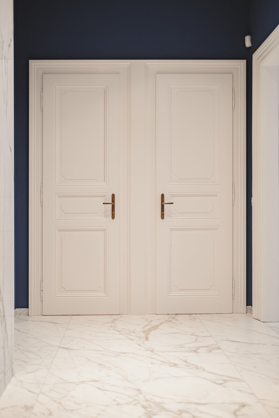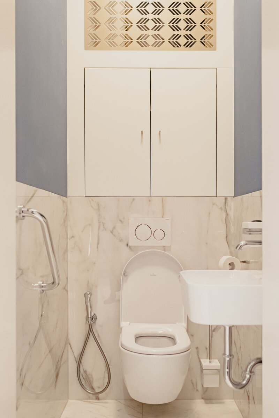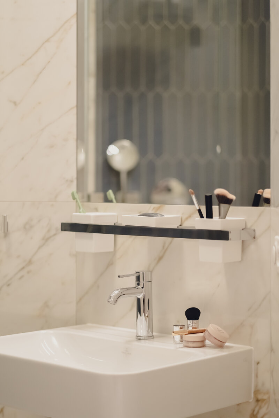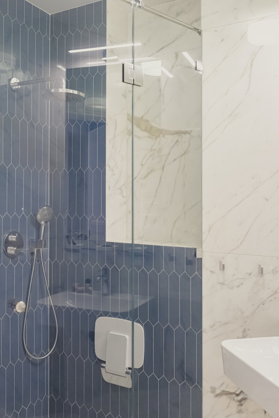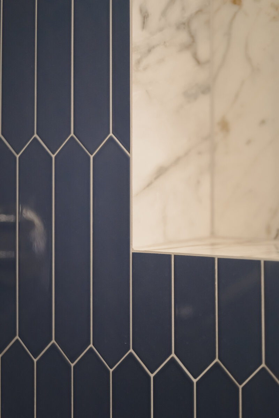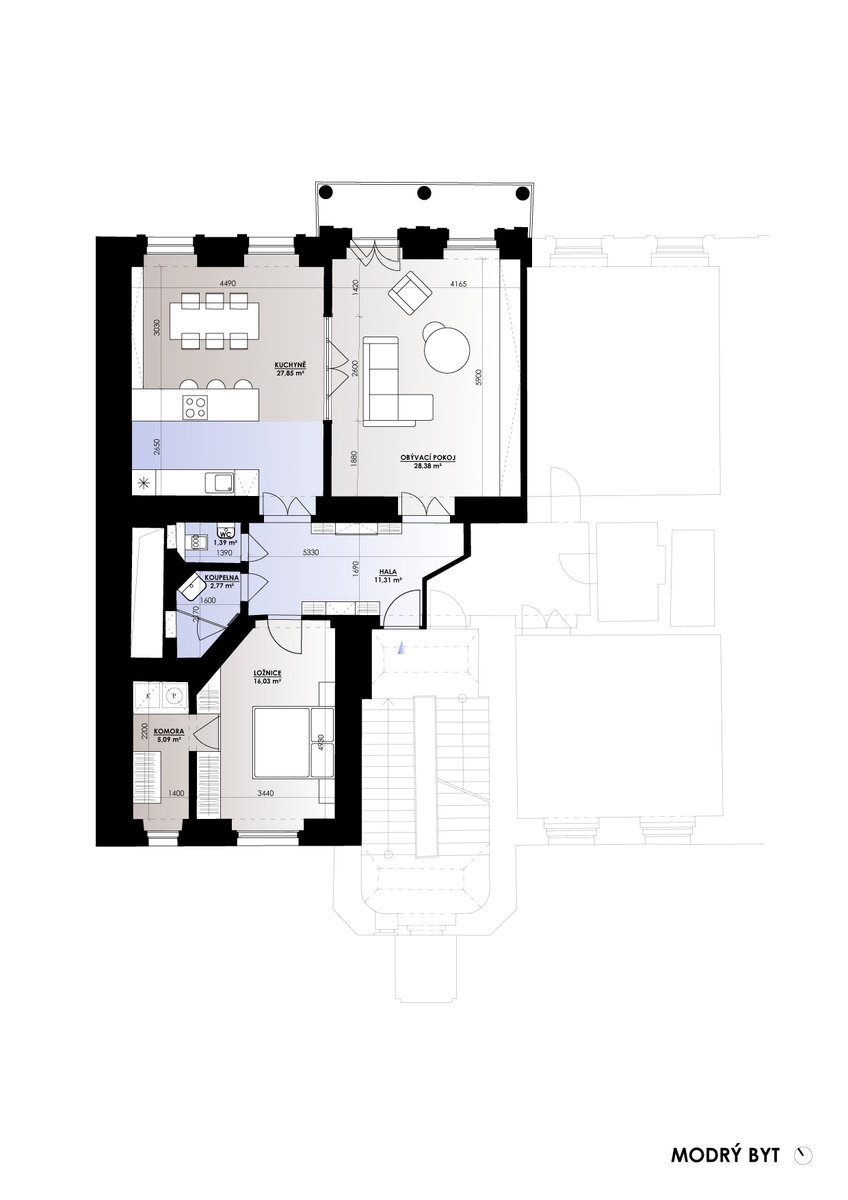| Author |
Ing. arch. BcA. Kristýna Šimoník, Bc. Martina Peštová |
| Studio |
Šimoník architekti |
| Location |
Praha |
| Investor |
soukromý investor |
| Supplier |
Devoto - truhlářské části
Styltex - závěsy, tapety
Parket atelier - dřevěné podlahy
pánové Rusín, Plešner, Janů- stavební část |
| Date of completion / approval of the project |
December 2022 |
| Fotograf |
Ing. arch. Andrea Marković |
If we were to use one word, in order to describe the process of renovation of the Blue Flat, the term we would opt for would be “joyous”. Thanks to the brilliant and accommodating approach of our investors, every consultation brought us one step closer to the final design. The lengthy discussions mapping out the specifics of the process were of immense benefit to both parties involved. Where we as architects came to a more profound understanding of the investors’ vision, the clients were able to adjust and mould their ideas based on our advice and recommendations.
The task ahead was to completely renovate and design the interior of the 93m^2, 2+1 apartment, whilst preserving its genius loci. The property already charmed us with its atmosphere and history and it was this precise energy we strove to keep up. The fact that the renovation process should be held to the highest and the most exclusive standard was further emphasised by the apartment’s unique location within the city centre.
The central element of the whole interior is the colour blue, after which we named the project. “The Blue Flat.” Blue dominates both in the entrance hall and in the bathroom. White coloured materials, oak floors, and golden details are supplementing the design and sprouting throughout the entirety of the space. Other notable feature is the use of large scale tiles with marble pattern, which flow from the floor to wall cladding as well as furniture cladding in the hallway and in the kitchen.
The blue flat allures with several of its atypical features, which underline its uniqueness. One of such features is a great door glazed with graphic glass, edged by a golden border between the living room and the kitchen. The door, which can be concealed by a set of curtains, provides the opportunity to either join the two spaces or separate them. Another element, which was inspired by the shape of preserved wooden door frames, is the entrance hall mirror. Its size optically enlarges the space and elegantly matches the wardrobe and shoe rack. Another minimal, yet a beautiful detail consists of the ventilation grid on window sills and a window leading into the airshaft. The geometry of the grid corresponds with the pattern decorating the aforementioned glazed door.
The living room and kitchen are North-facing and the bedroom faces south towards the courtyard. Minimal changes were made when it came to layout adjustments, including a more generous connection between living room and kitchen.
Construction works included new floor coverings with underlying layers, new plastering, suspended ceiling, new windows and entrance doors, refurbishment of existing interior doors with profiled panelling, and new internal plumbing, electricity wiring, and air conditioning.
Green building
Environmental certification
| Type and level of certificate |
-
|
Water management
| Is rainwater used for irrigation? |
|
| Is rainwater used for other purposes, e.g. toilet flushing ? |
|
| Does the building have a green roof / facade ? |
|
| Is reclaimed waste water used, e.g. from showers and sinks ? |
|
The quality of the indoor environment
| Is clean air supply automated ? |
|
| Is comfortable temperature during summer and winter automated? |
|
| Is natural lighting guaranteed in all living areas? |
|
| Is artificial lighting automated? |
|
| Is acoustic comfort, specifically reverberation time, guaranteed? |
|
| Does the layout solution include zoning and ergonomics elements? |
|
Principles of circular economics
| Does the project use recycled materials? |
|
| Does the project use recyclable materials? |
|
| Are materials with a documented Environmental Product Declaration (EPD) promoted in the project? |
|
| Are other sustainability certifications used for materials and elements? |
|
Energy efficiency
| Energy performance class of the building according to the Energy Performance Certificate of the building |
|
| Is efficient energy management (measurement and regular analysis of consumption data) considered? |
|
| Are renewable sources of energy used, e.g. solar system, photovoltaics? |
|
Interconnection with surroundings
| Does the project enable the easy use of public transport? |
|
| Does the project support the use of alternative modes of transport, e.g cycling, walking etc. ? |
|
| Is there access to recreational natural areas, e.g. parks, in the immediate vicinity of the building? |
|
