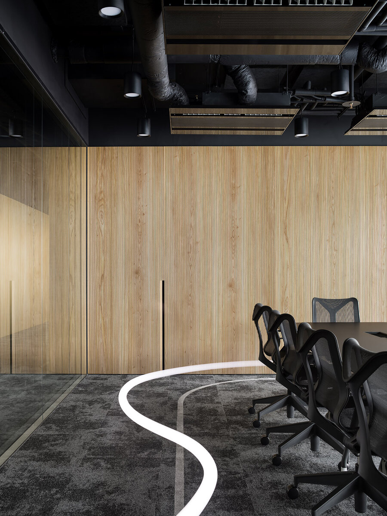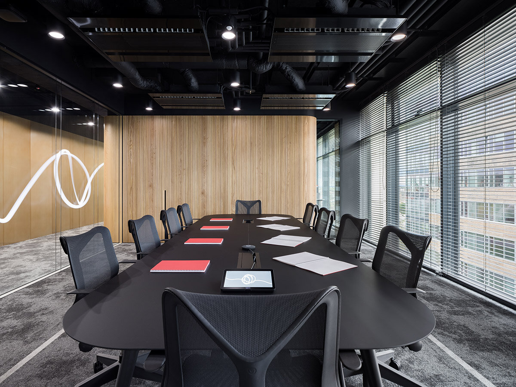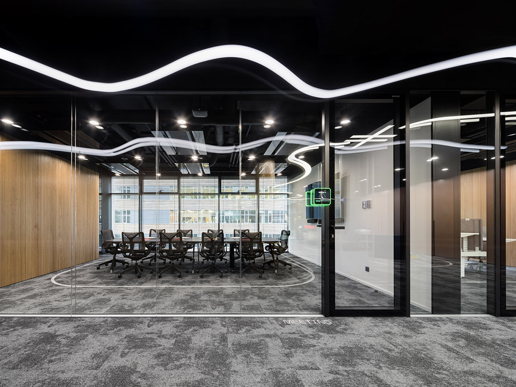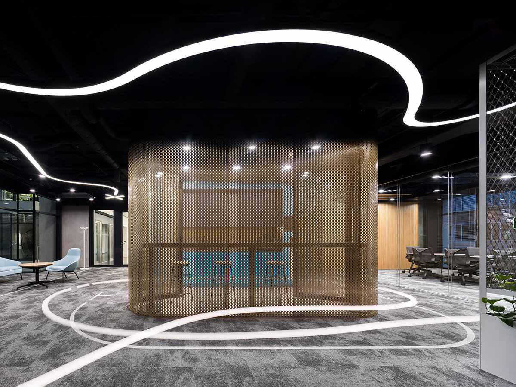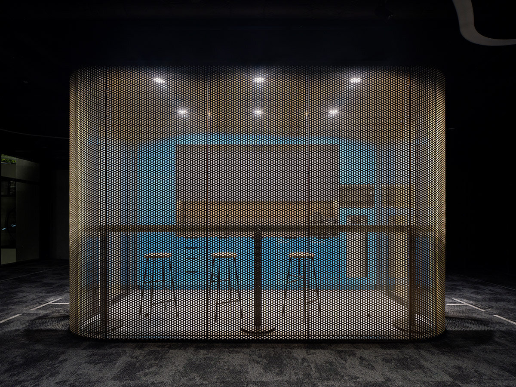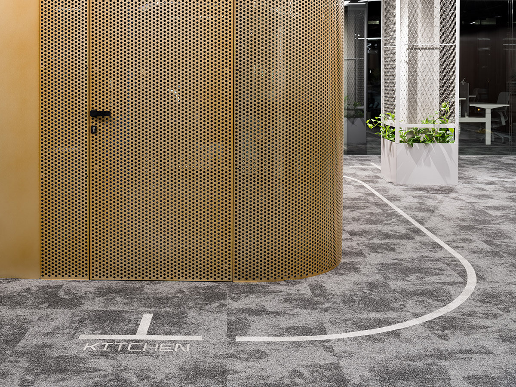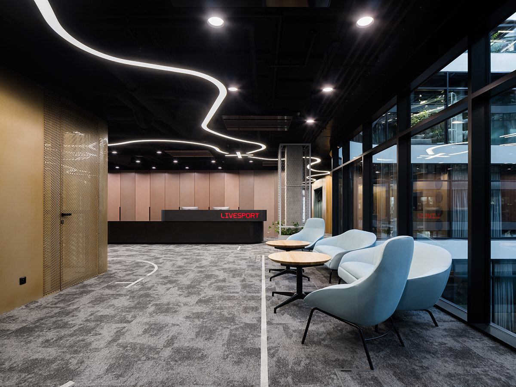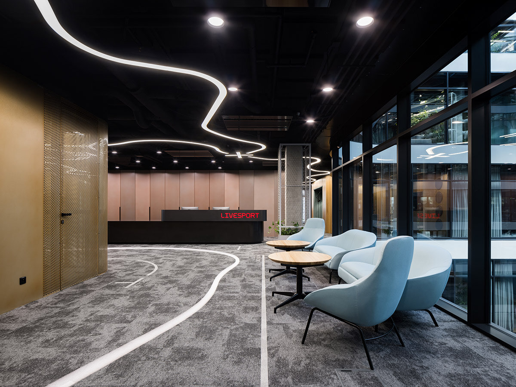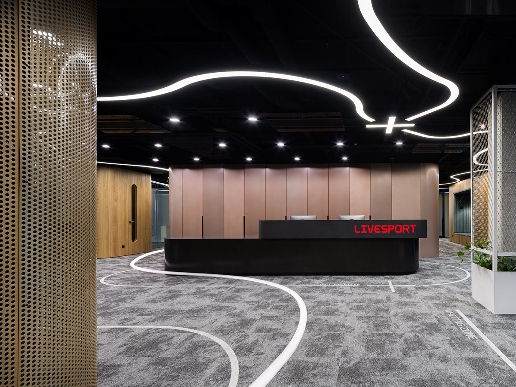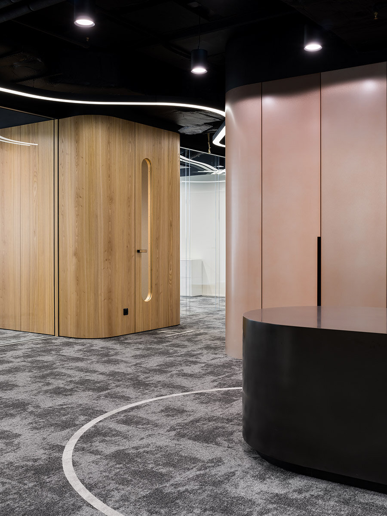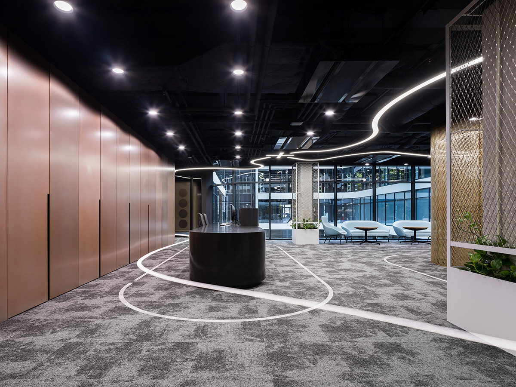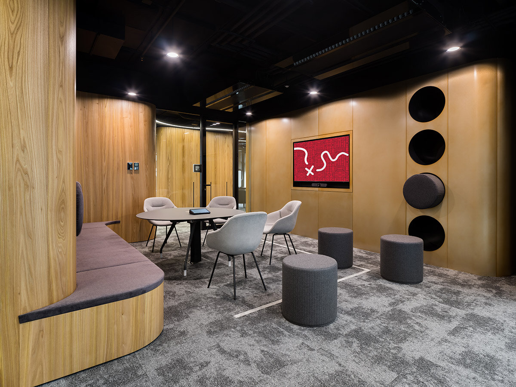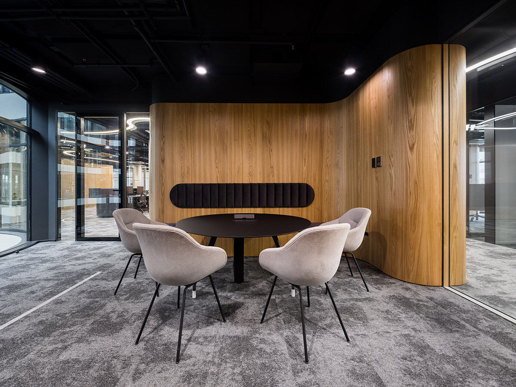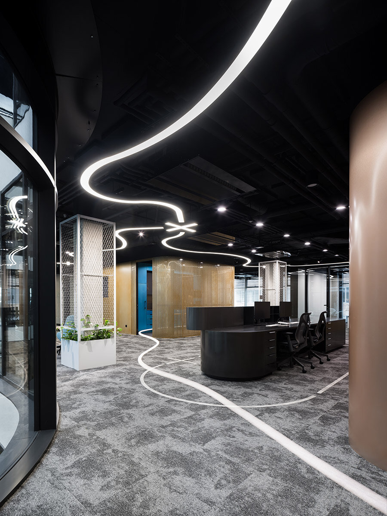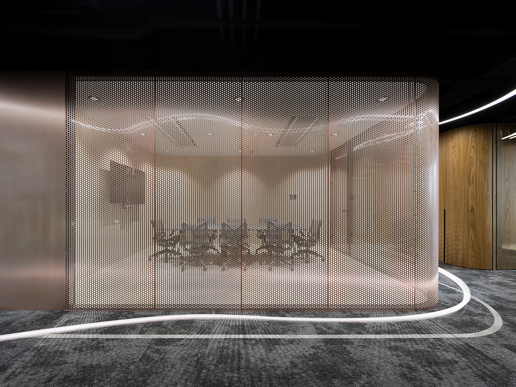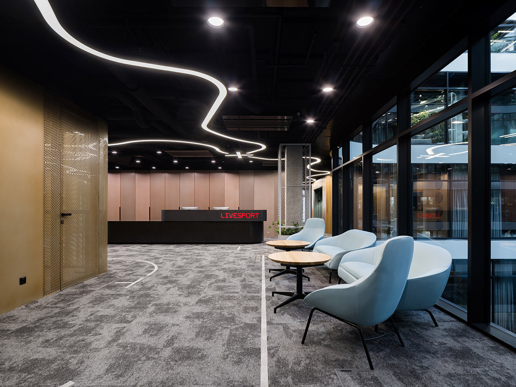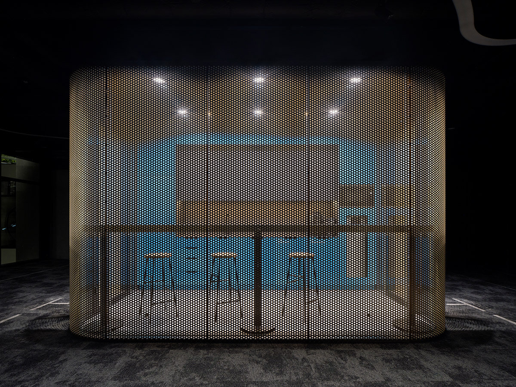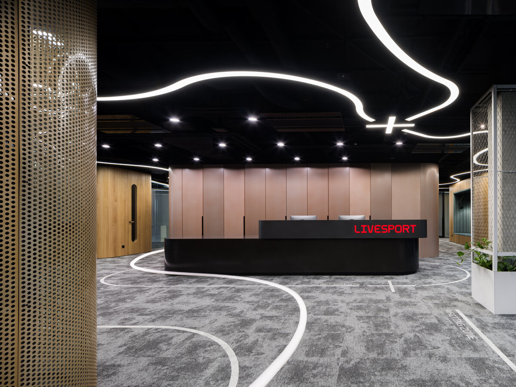| Author |
Jakub Heidler, Jan Kačer, spoluautoři: Ing. arch. Marek Svoboda Ing. arch. Lukáš Bakši Ing. arch. Jáchym Bondy, Ing. arch. Jurij Lyzhanov, Ing. arch. Barbora Licková Ing. arch. Tomáš Ploc Ing. arch. Lukáš Král |
| Studio |
Studio Reaktor |
| Location |
Nové Butovice |
| Investor |
Livesport s.r.o. |
| Supplier |
MRM |
| Date of completion / approval of the project |
January 2023 |
| Fotograf |
Flusser Studio |
"The new offices of Livesport company build upon the previous floors, combining sports and modern technology. The designed space continues to develop sporting ideas, but the inspiration was not the match itself, but rather the hard work of training and self-improvement in preparation. The design was inspired by a generic gym that can be adapted for training various office activities using exercise equipment. The gym is defined on the floor by a constant surface of carpet squares and on the ceiling by a regular grid of spotlights and a seamless ceiling.
This space is further enhanced by three main elements of the design - lines on the floor, sports equipment, and an electronic pen. These three main ideas are abstracted through architectural design elements that interconnect the offices. The line is understood as an element that zones different parts of the offices, while sports equipment amplifies the performance of the users. The third main motif is the electronic pen, a navigation system that facilitates the tactics of newly arrived athletes to quickly integrate into team play.
LINES - OFFICE ZONING
In sports, lines define the boundaries of the field, dividing the playing area into different zones. Similarly, office lines serve to delineate different zones in space. Areas where employees concentrate, where they collaborate as a team, and where individual focus is expected are created. This gives rise to workstations, offices, meeting rooms, or spaces for relaxation and rest. Lines are also used to emphasize storage areas, highlight entrances and storerooms. The principle of alignment is used as an orientation system in the office.
EQUIPMENT - TOOLS FOR IMPROVING PERFORMANCE
Sports equipment (such as cones or boxes) is used by athletes during training to help them achieve optimal preparation and performance in a match. In the office, these tools help achieve the best work results in daily routines. The equipment is abstracted into wooden and metal boxes that not only separate spaces but also contain meeting rooms and storage cabinets, phone booths, creating the actual space. Training office tools help improve the techniques and performance of all employees.
TACTICS - ELECTRONIC PEN
The designed floor is intended for high-ranking managers of Livesport, where the 'tactics' of the company are developed. The right strategy, players' movement plan is a crucial moment that wins matches and brings athletes closer to their goals. In sports broadcasts, tact
Materials:
Exposed concrete - columns
Perforated lacquered steel - surface of work equipment
Acoustic role - walls of meeting rooms
HPL (High-Pressure Laminate) - storage spaces, kitchen
Wood veneer - surface of hockey stick
Products and Brands:
Cosm Chair - Herman Miller, www.hermanmiller.com
Ratio Table - Herman Miller, www.hermanmiller.com
Cornet Barstool - Hay, www.hay.com
Round Mobile Pouf - BuzziSpace, www.buzzi.space
AAC Dining Chair - Hay, www.hay.com/en
Soft AAC Armchair - Hay, www.hay.com
Micra II Glass Partition - Likos, www.liko-s.cz
Green building
Environmental certification
| Type and level of certificate |
-
|
Water management
| Is rainwater used for irrigation? |
|
| Is rainwater used for other purposes, e.g. toilet flushing ? |
|
| Does the building have a green roof / facade ? |
|
| Is reclaimed waste water used, e.g. from showers and sinks ? |
|
The quality of the indoor environment
| Is clean air supply automated ? |
|
| Is comfortable temperature during summer and winter automated? |
|
| Is natural lighting guaranteed in all living areas? |
|
| Is artificial lighting automated? |
|
| Is acoustic comfort, specifically reverberation time, guaranteed? |
|
| Does the layout solution include zoning and ergonomics elements? |
|
Principles of circular economics
| Does the project use recycled materials? |
|
| Does the project use recyclable materials? |
|
| Are materials with a documented Environmental Product Declaration (EPD) promoted in the project? |
|
| Are other sustainability certifications used for materials and elements? |
|
Energy efficiency
| Energy performance class of the building according to the Energy Performance Certificate of the building |
|
| Is efficient energy management (measurement and regular analysis of consumption data) considered? |
|
| Are renewable sources of energy used, e.g. solar system, photovoltaics? |
|
Interconnection with surroundings
| Does the project enable the easy use of public transport? |
|
| Does the project support the use of alternative modes of transport, e.g cycling, walking etc. ? |
|
| Is there access to recreational natural areas, e.g. parks, in the immediate vicinity of the building? |
|
