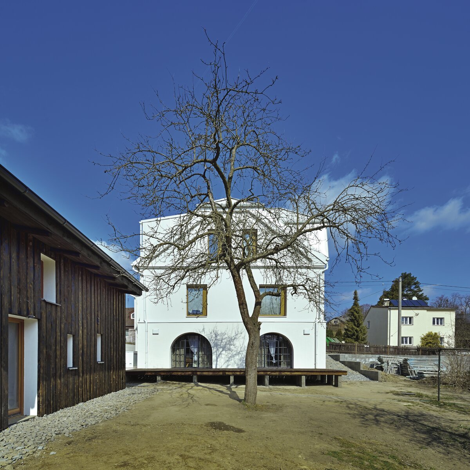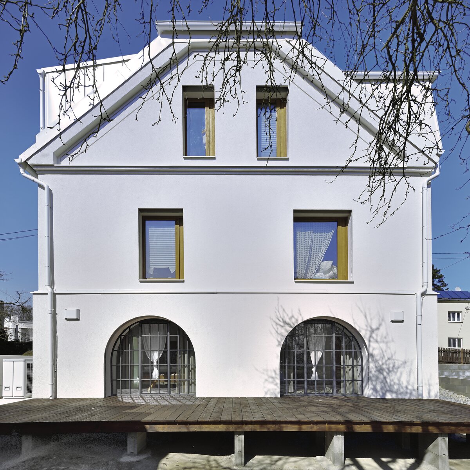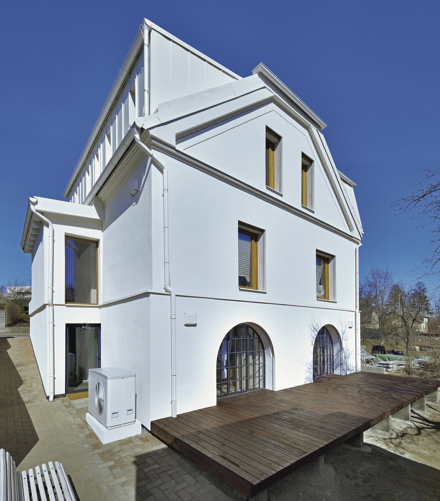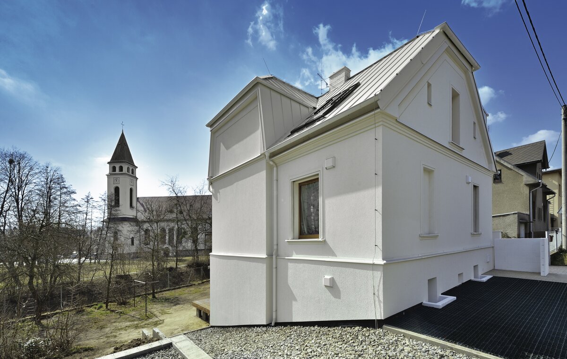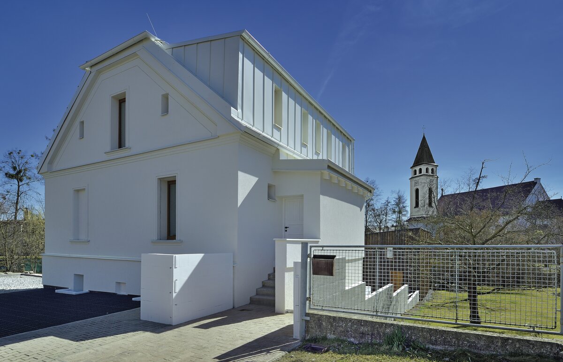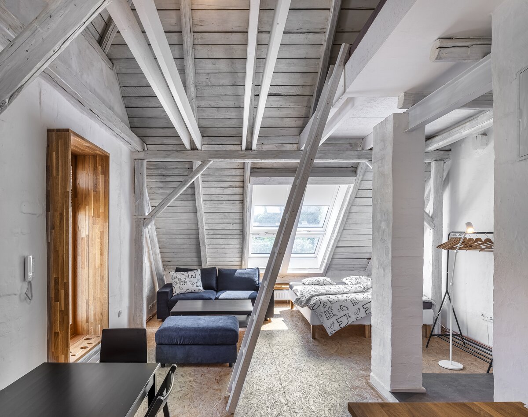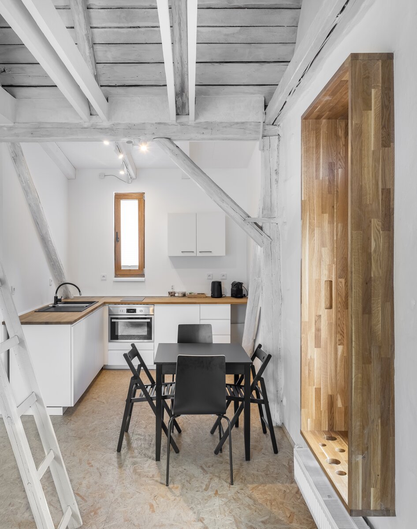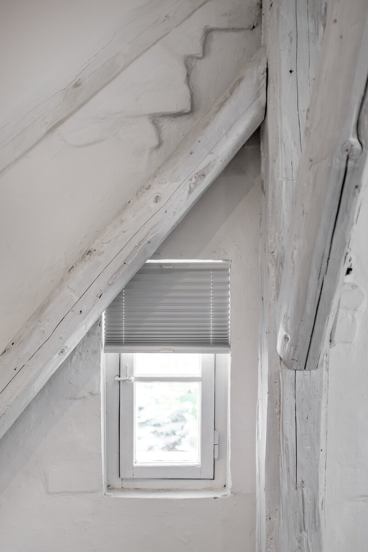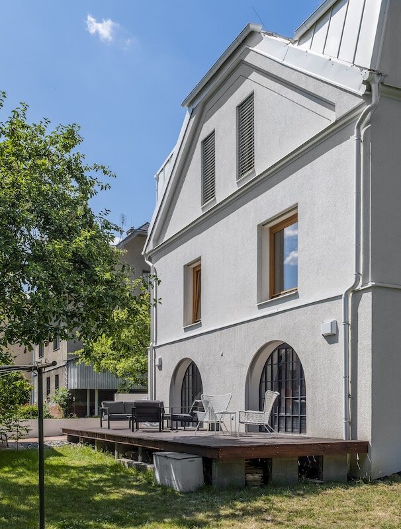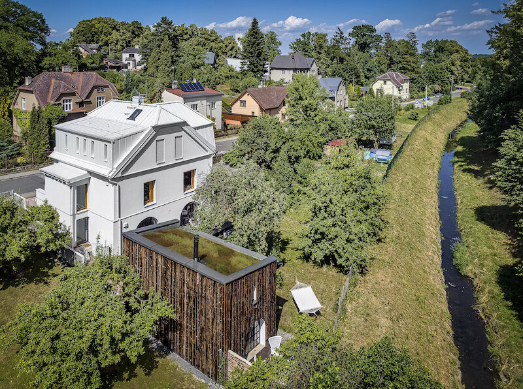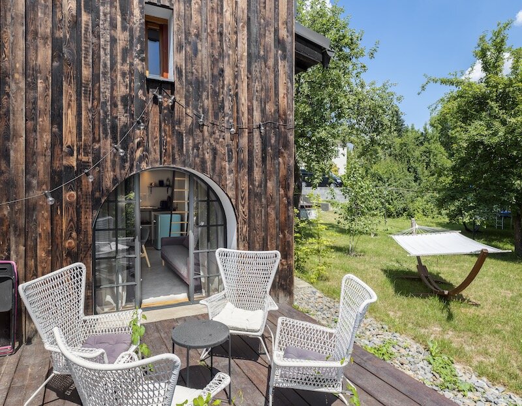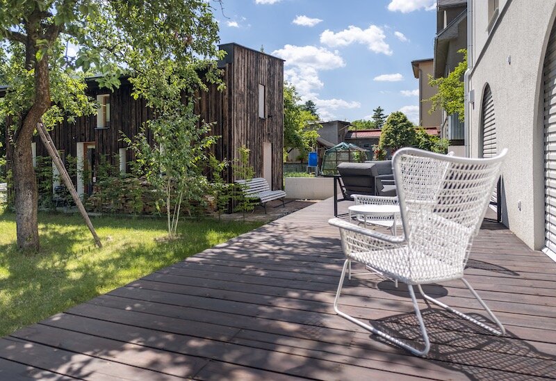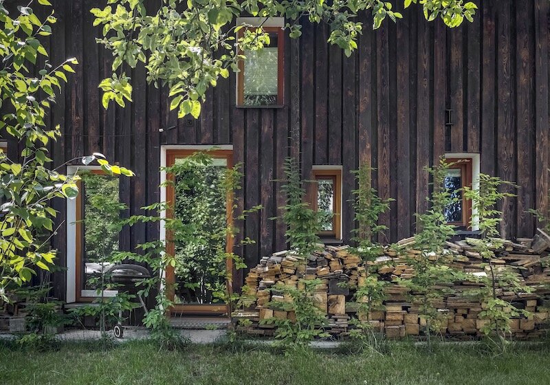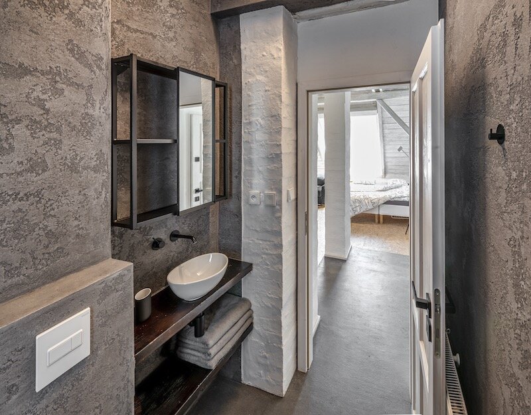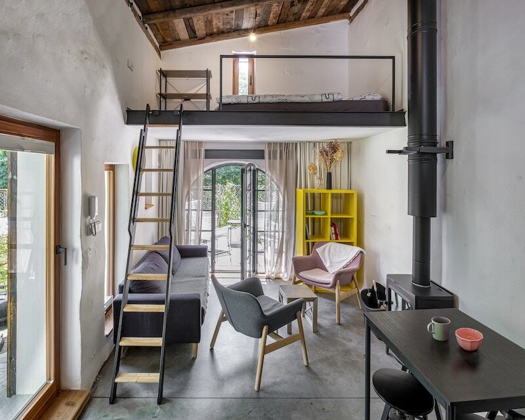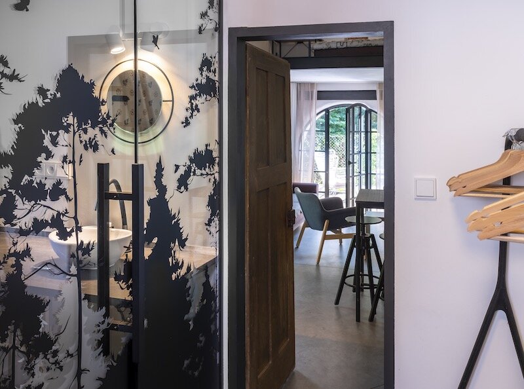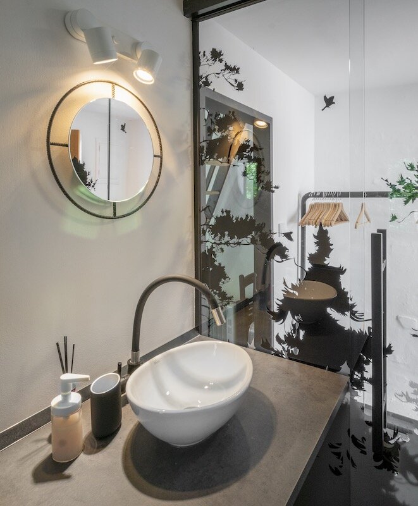| Author |
Ing. arch. David Kotek |
| Studio |
PROJEKTSTUDIO EUCZ, s.r.o. |
| Location |
Psohlavců 469/1, 721 00 Ostrava-Svinov, Česká republika |
| Investor |
soukromá osoba |
| Supplier |
subdodavatelsky |
| Date of completion / approval of the project |
October 2022 |
| Fotograf |
Jakub Zdechovan, Ivan Němec |
The reconstruction of a house that no one wanted to save. Thanks to minimal interventions in the original layout, cost savings on construction modifications were achieved. The key motto was to not demolish or throw anything away. We made an effort to preserve what could be preserved and also didn't shy away from admitting and not concealing many things. We used brick floor tiles from the attic for outdoor paving. We carefully removed the cladding to put it back in place. We preserved as much as possible from the original roof trusses, including some windows and doors. The functional original tiled stove remained on the ground floor of the house. New large windows into the garden invite plenty of natural light into the space and give the house an entirely new expression. We added a terrace to them, which directly encourages sitting and significantly enlarges the living space towards the outside. For the facade and new concrete pavers used for boundary delineation, we chose a purely white color. Similarly, the new metal roof, including gutters and downspouts, is unusually white. Thanks to the roof color, there is no need to air-condition the attic. The color unifies differently aged materials, harmonizes the old with the new, and makes the house literally shine among the surrounding buildings.
The reconstructed house also includes a garden Tiny House. Originally an agricultural building transformed into modern minimalist living, it serves as a separate space for accommodating visitors or short-term rentals. It is clad in weathered spruce wood, and its nearly black color emphasizes the contrast between the garden cottage and the white house.
The structure of the family house is one-level, with a basement and a habitable attic, of a simple rectangular shape in terms of floor plan. It is roofed with gable roofs. It is a brick building.
Green building
Environmental certification
| Type and level of certificate |
-
|
Water management
| Is rainwater used for irrigation? |
|
| Is rainwater used for other purposes, e.g. toilet flushing ? |
|
| Does the building have a green roof / facade ? |
|
| Is reclaimed waste water used, e.g. from showers and sinks ? |
|
The quality of the indoor environment
| Is clean air supply automated ? |
|
| Is comfortable temperature during summer and winter automated? |
|
| Is natural lighting guaranteed in all living areas? |
|
| Is artificial lighting automated? |
|
| Is acoustic comfort, specifically reverberation time, guaranteed? |
|
| Does the layout solution include zoning and ergonomics elements? |
|
Principles of circular economics
| Does the project use recycled materials? |
|
| Does the project use recyclable materials? |
|
| Are materials with a documented Environmental Product Declaration (EPD) promoted in the project? |
|
| Are other sustainability certifications used for materials and elements? |
|
Energy efficiency
| Energy performance class of the building according to the Energy Performance Certificate of the building |
A
|
| Is efficient energy management (measurement and regular analysis of consumption data) considered? |
|
| Are renewable sources of energy used, e.g. solar system, photovoltaics? |
|
Interconnection with surroundings
| Does the project enable the easy use of public transport? |
|
| Does the project support the use of alternative modes of transport, e.g cycling, walking etc. ? |
|
| Is there access to recreational natural areas, e.g. parks, in the immediate vicinity of the building? |
|
