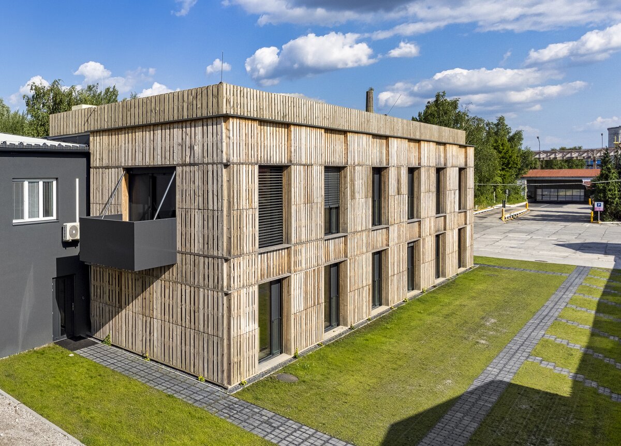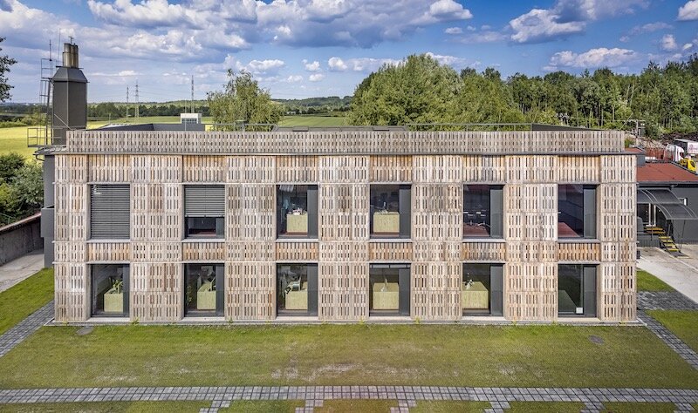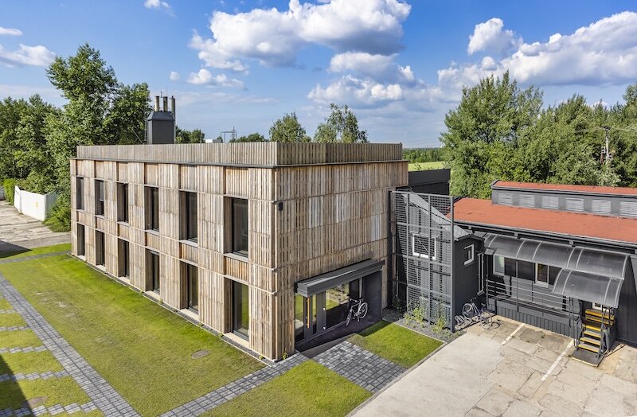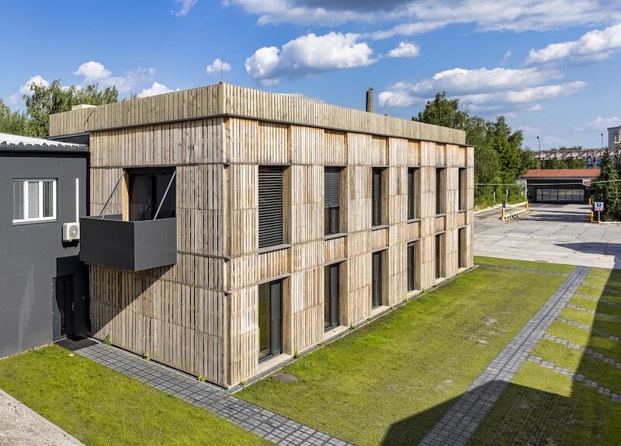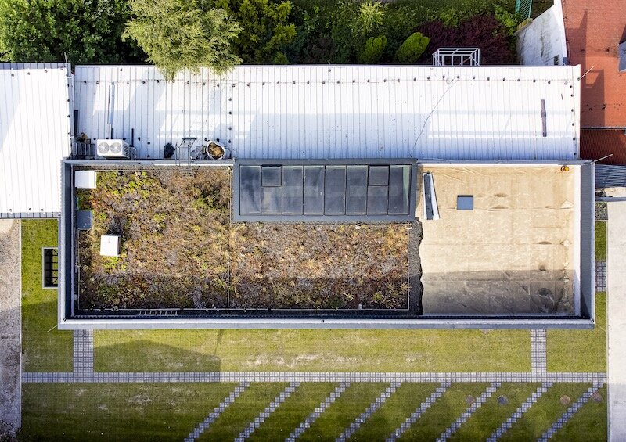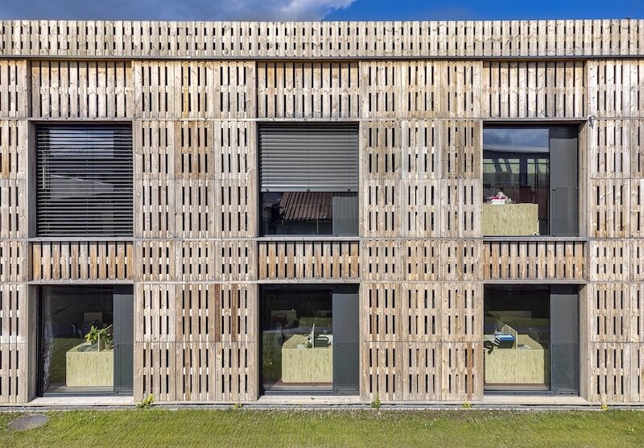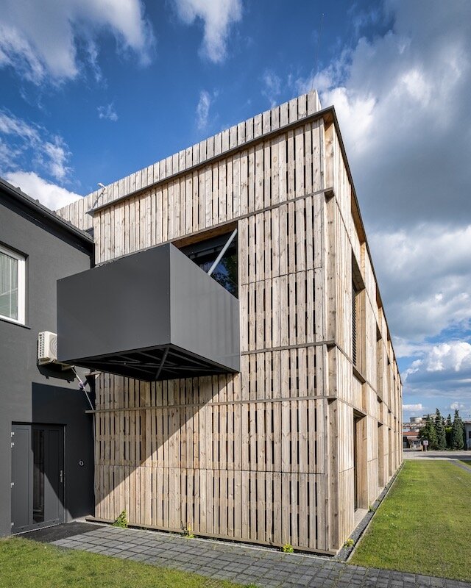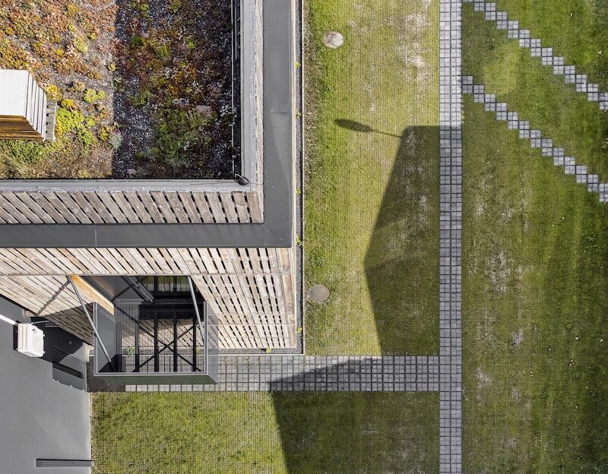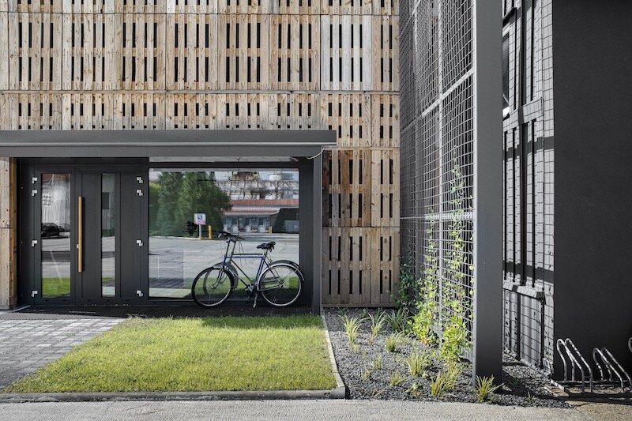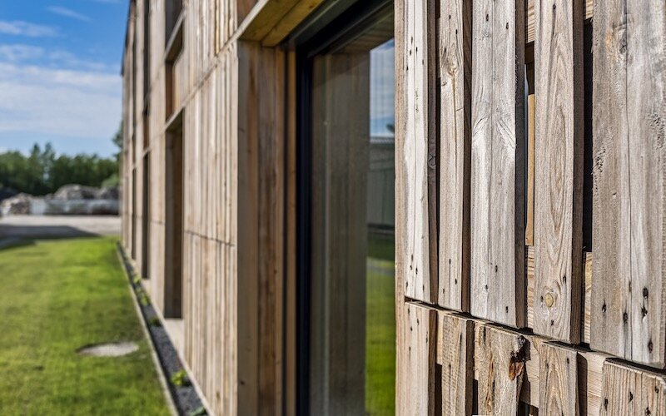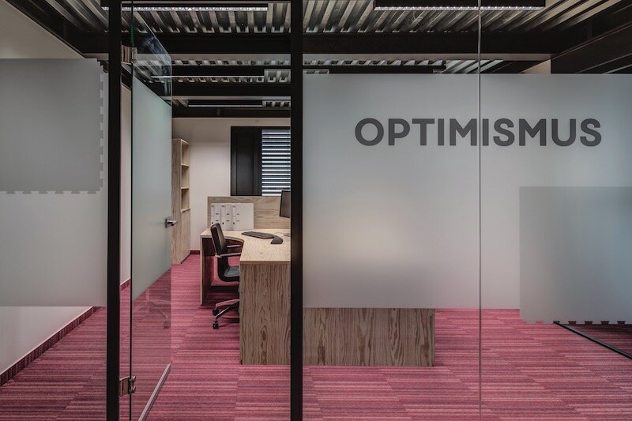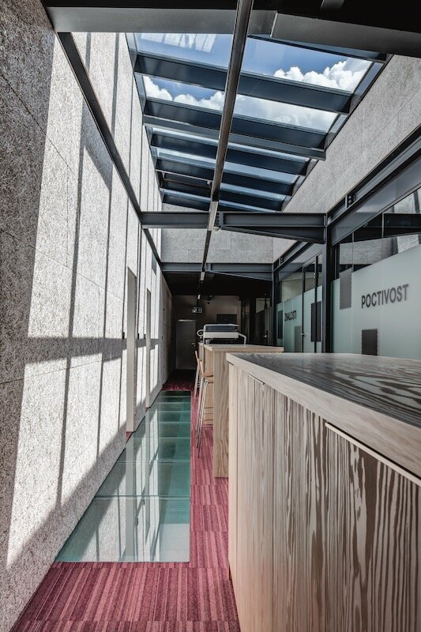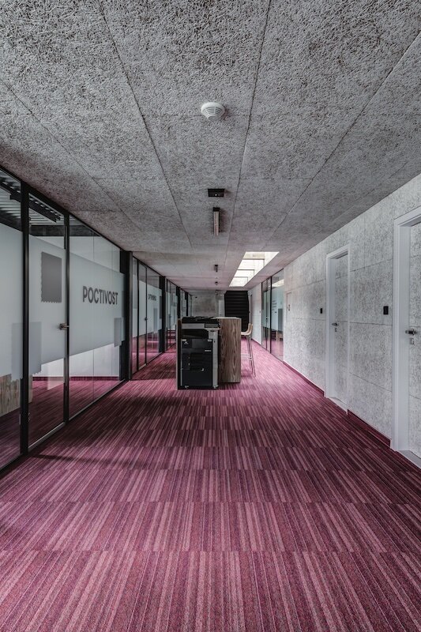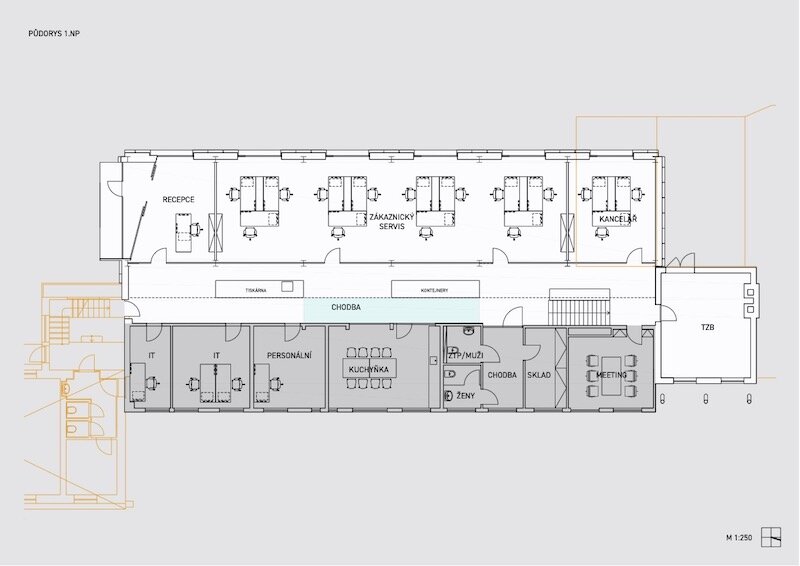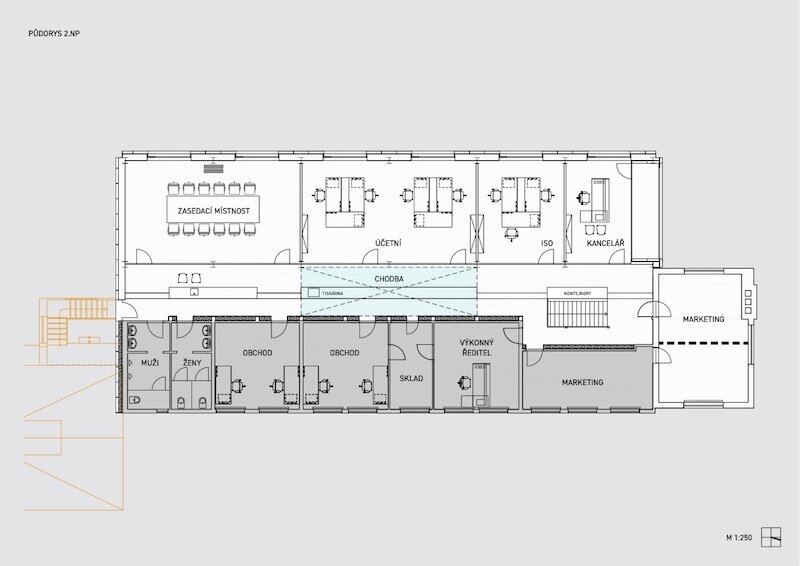| Author |
Ing. arch. David Kotek |
| Studio |
PROJEKTSTUDIO EUCZ, s.r.o. |
| Location |
Kirilovova 812, Oprechtice, 739 21 Paskov |
| Investor |
SOLKE s.r.o.
Kirilovova 812, 739 21 Paskov |
| Supplier |
Terranys Stavby s.r.o. |
| Date of completion / approval of the project |
October 2022 |
| Fotograf |
Jakub Zdechovan, Romana Bennet |
The administrative building is located within an industrial area. The project is designed in such a way that adjacent structures can be removed at any time while utilizing the existing administrative units. The investor demanded a building model that is as environmentally friendly and cost-effective as possible, using recyclable materials to the greatest extent. Therefore, the roofs of the steel framework are greened, and the facade is clad with discarded shipping pallets, which have been given a second chance. The pallets also serve as a trellis for climbing plants. The construction heavily incorporates green elements, whether they are on the facade, roof, or interior.
The new buildings are based on a reinforced concrete grid of drilled piles with monolithic footings, supplemented by perimeter strips and a slab under the elevator. The structural load-bearing system takes the form of a steel framework. Internal dividing structures are brickwork, covered with a thin-layer plaster, with some left in their exposed quality. The roofs are single-ply with EPS thermal insulation, complemented by large-area skylights as needed. The facade infills are based on aluminum profiles with thermally insulating glass, complemented by blinds in concealed boxes.
Green building
Environmental certification
| Type and level of certificate |
-
|
Water management
| Is rainwater used for irrigation? |
|
| Is rainwater used for other purposes, e.g. toilet flushing ? |
|
| Does the building have a green roof / facade ? |
|
| Is reclaimed waste water used, e.g. from showers and sinks ? |
|
The quality of the indoor environment
| Is clean air supply automated ? |
|
| Is comfortable temperature during summer and winter automated? |
|
| Is natural lighting guaranteed in all living areas? |
|
| Is artificial lighting automated? |
|
| Is acoustic comfort, specifically reverberation time, guaranteed? |
|
| Does the layout solution include zoning and ergonomics elements? |
|
Principles of circular economics
| Does the project use recycled materials? |
|
| Does the project use recyclable materials? |
|
| Are materials with a documented Environmental Product Declaration (EPD) promoted in the project? |
|
| Are other sustainability certifications used for materials and elements? |
|
Energy efficiency
| Energy performance class of the building according to the Energy Performance Certificate of the building |
C
|
| Is efficient energy management (measurement and regular analysis of consumption data) considered? |
|
| Are renewable sources of energy used, e.g. solar system, photovoltaics? |
|
Interconnection with surroundings
| Does the project enable the easy use of public transport? |
|
| Does the project support the use of alternative modes of transport, e.g cycling, walking etc. ? |
|
| Is there access to recreational natural areas, e.g. parks, in the immediate vicinity of the building? |
|
