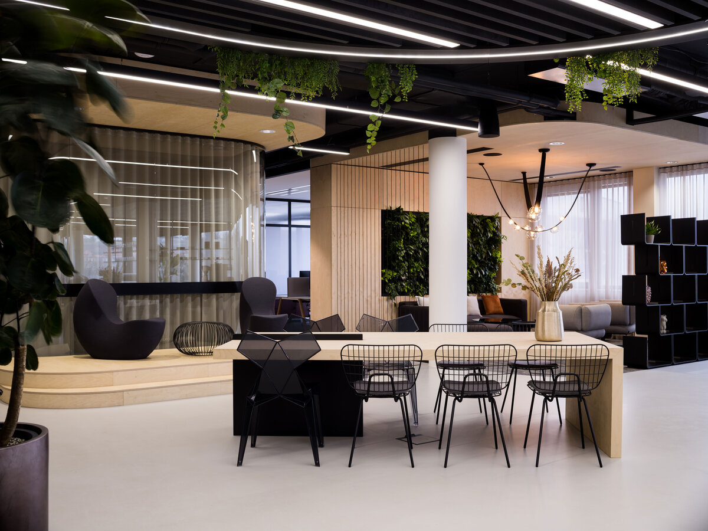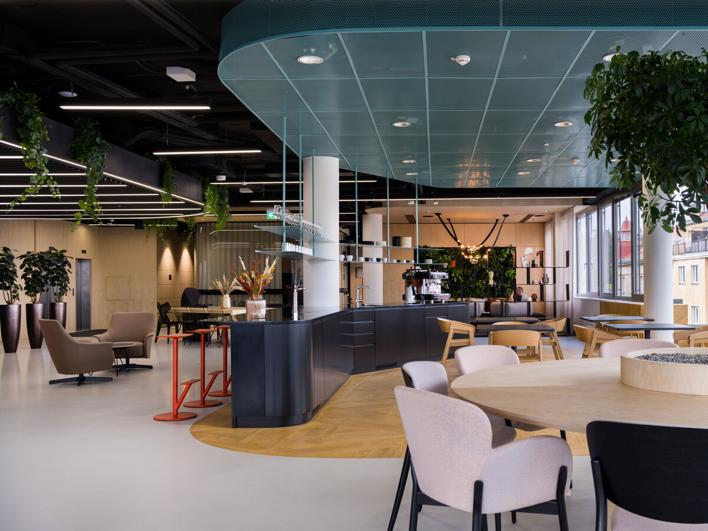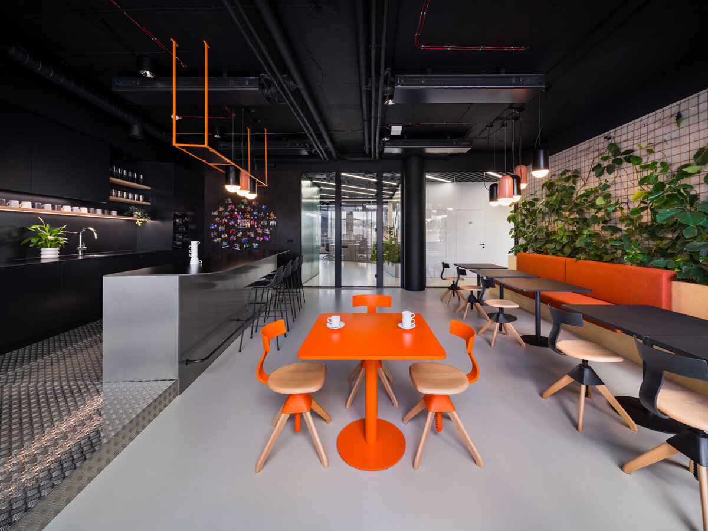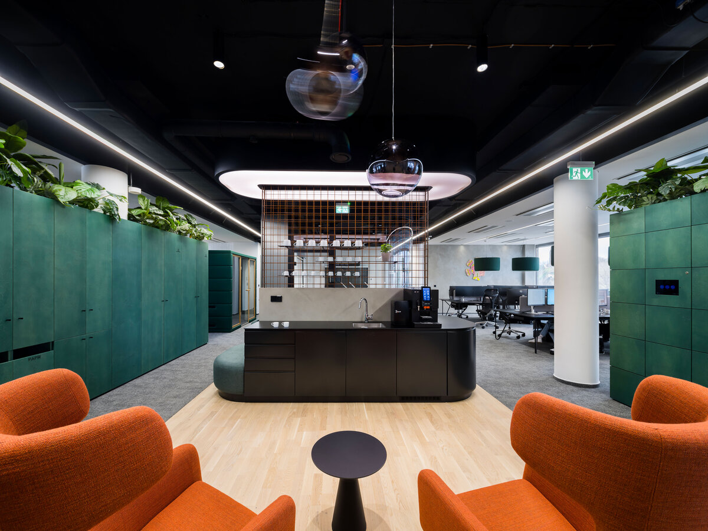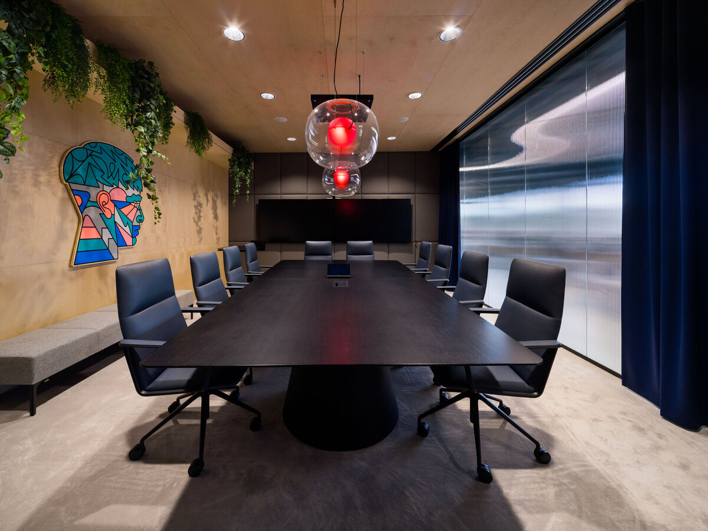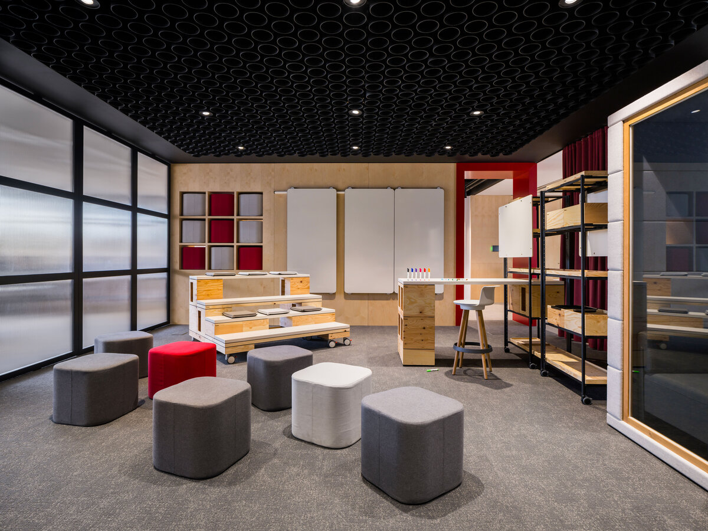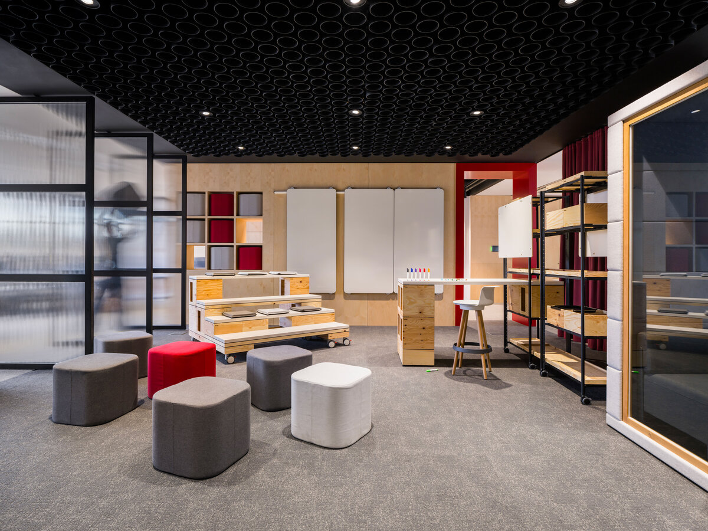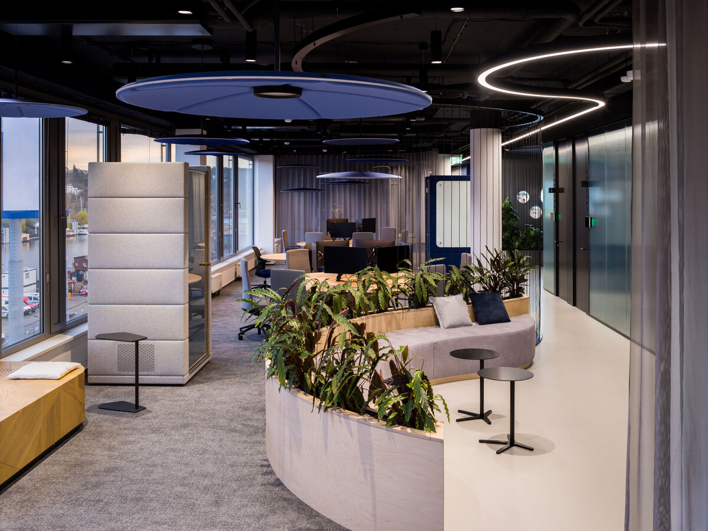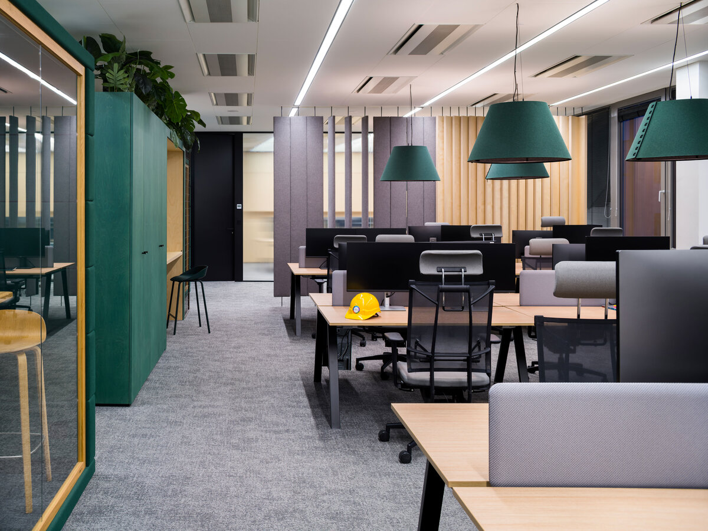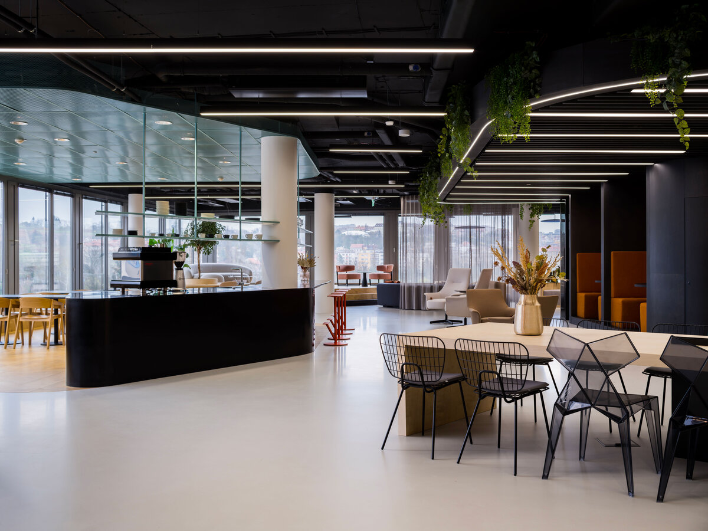| Author |
CAPEXUS |
| Studio |
CAPEXUS |
| Location |
Moulíkova 3286, 150 00 Praha 5-Smíchov |
| Investor |
CAPEXUS
Moulíkova 3286, 150 00 Praha 5-Smíchov |
| Supplier |
CAPEXUS
Moulíkova 3286, 150 00 Praha 5-Smíchov |
| Date of completion / approval of the project |
October 2022 |
| Fotograf |
Studio Flusser |
The new spaces perfectly reflect current trends and new requirements for the working environment. The functional space offers employees not only more opportunities for joint contact, but also state-of-the-art technology supporting a hybrid mode of collaboration, quality materials and, last but not least, also works of art. Great emphasis was placed on creating a unique atmosphere that would be in line with the team spirit of the entire company. This is where a number of different professions meet, including architects, civil engineers and businessmen.
As with all implementations of the CAPEXUS company, flawless processing of all elements is a matter of course in this case as well. For example, the airy space relies on a combination of black with saturated shades and contrasting lighter surfaces. Various relaxation zones for 2 or more people, kitchenettes, acoustic micro-offices and storage spaces, including smart boxes, are naturally integrated into the offices. In the field of furniture, both pieces of prestigious brands and our own atypical production will attract attention.
Green building
Environmental certification
| Type and level of certificate |
-
|
Water management
| Is rainwater used for irrigation? |
|
| Is rainwater used for other purposes, e.g. toilet flushing ? |
|
| Does the building have a green roof / facade ? |
|
| Is reclaimed waste water used, e.g. from showers and sinks ? |
|
The quality of the indoor environment
| Is clean air supply automated ? |
|
| Is comfortable temperature during summer and winter automated? |
|
| Is natural lighting guaranteed in all living areas? |
|
| Is artificial lighting automated? |
|
| Is acoustic comfort, specifically reverberation time, guaranteed? |
|
| Does the layout solution include zoning and ergonomics elements? |
|
Principles of circular economics
| Does the project use recycled materials? |
|
| Does the project use recyclable materials? |
|
| Are materials with a documented Environmental Product Declaration (EPD) promoted in the project? |
|
| Are other sustainability certifications used for materials and elements? |
|
Energy efficiency
| Energy performance class of the building according to the Energy Performance Certificate of the building |
A
|
| Is efficient energy management (measurement and regular analysis of consumption data) considered? |
|
| Are renewable sources of energy used, e.g. solar system, photovoltaics? |
|
Interconnection with surroundings
| Does the project enable the easy use of public transport? |
|
| Does the project support the use of alternative modes of transport, e.g cycling, walking etc. ? |
|
| Is there access to recreational natural areas, e.g. parks, in the immediate vicinity of the building? |
|
