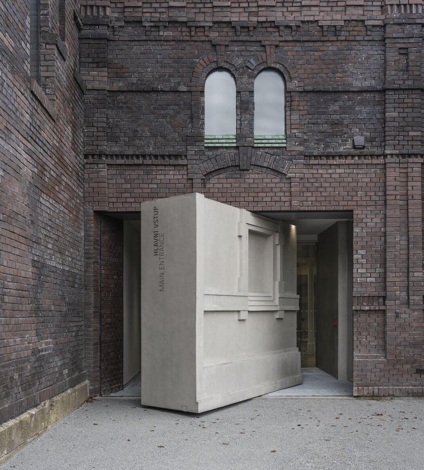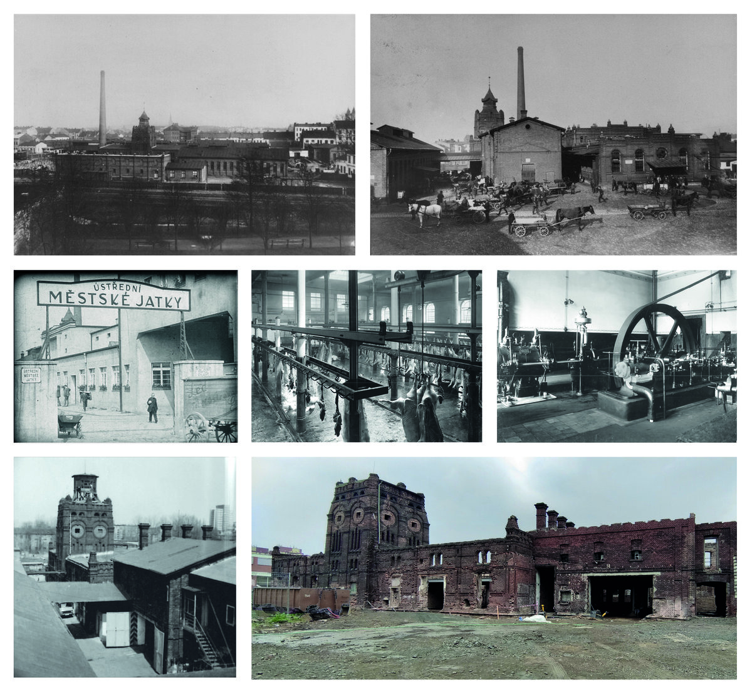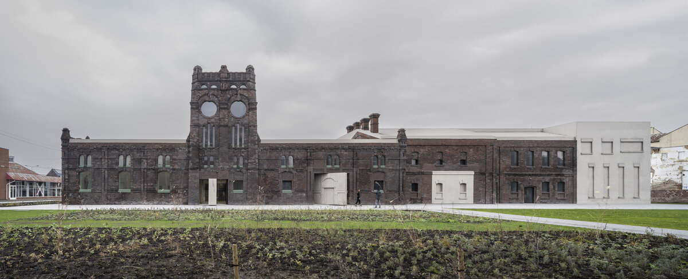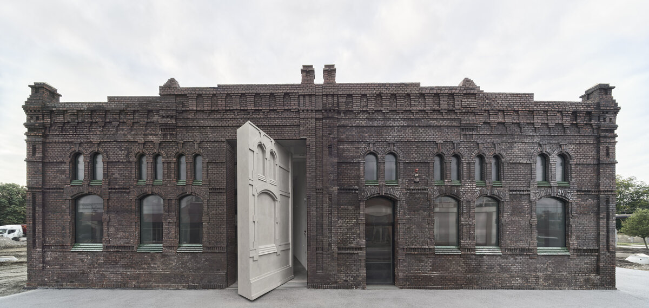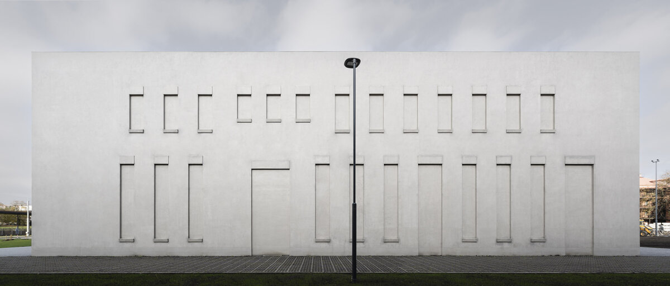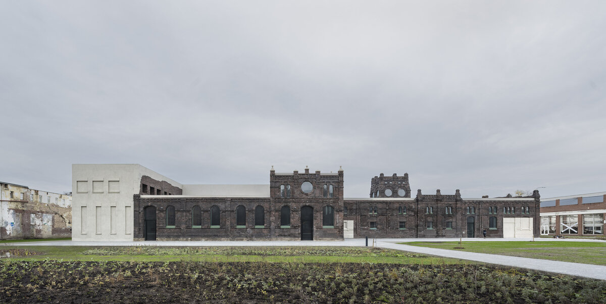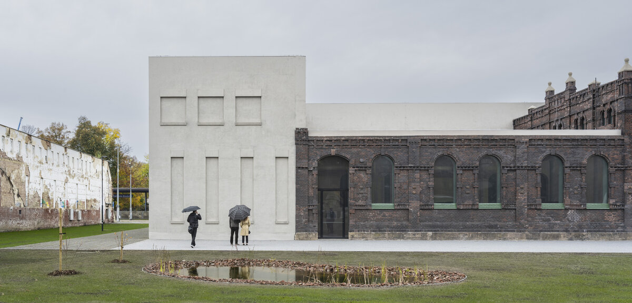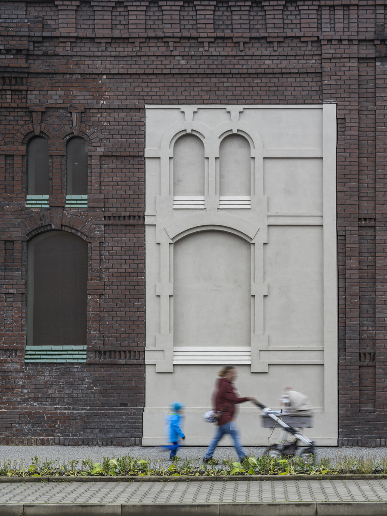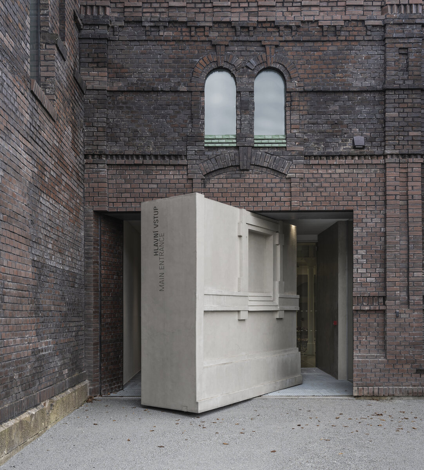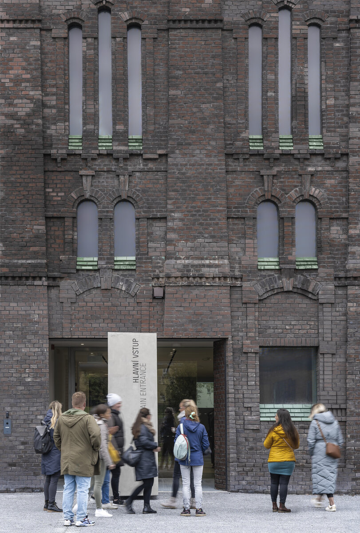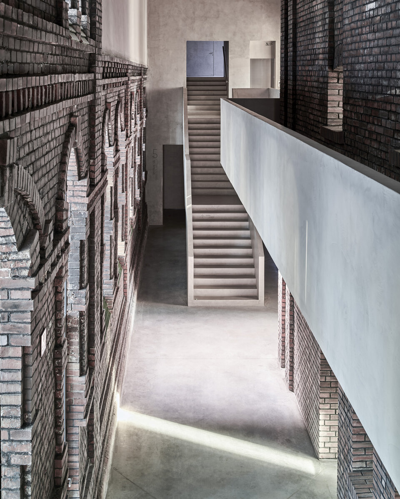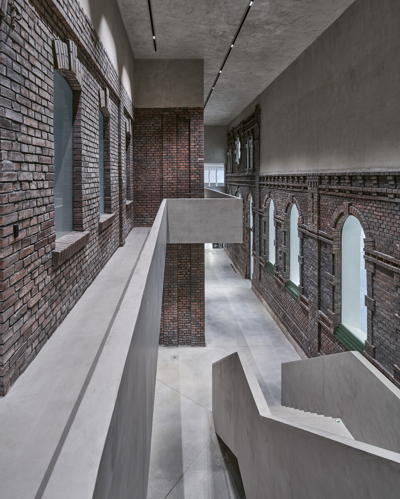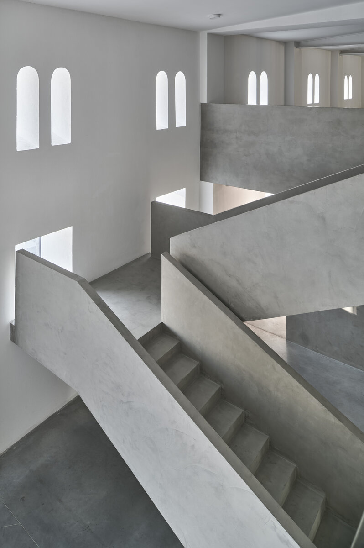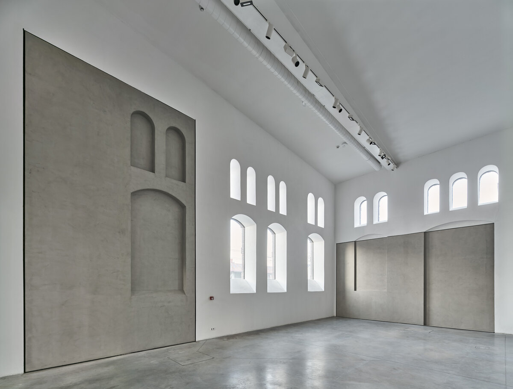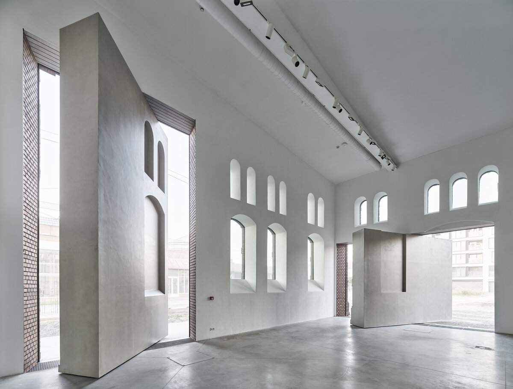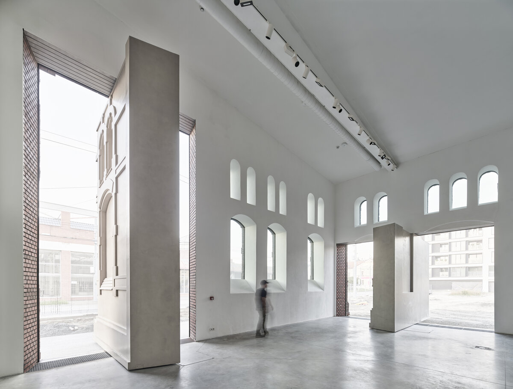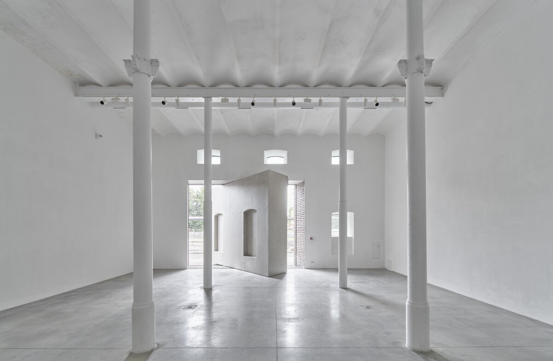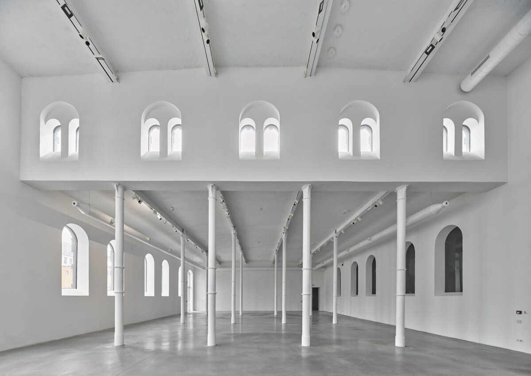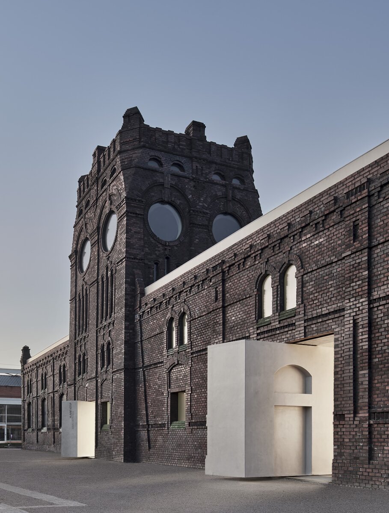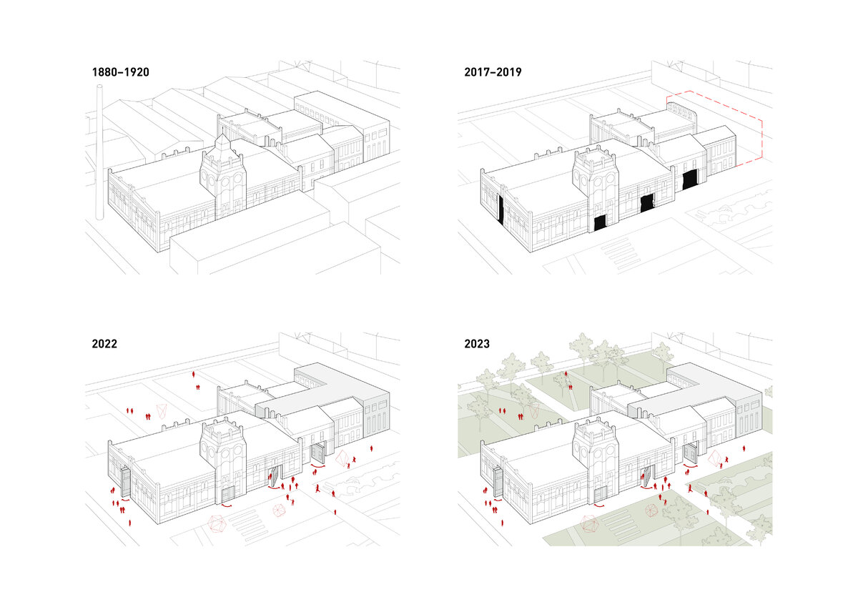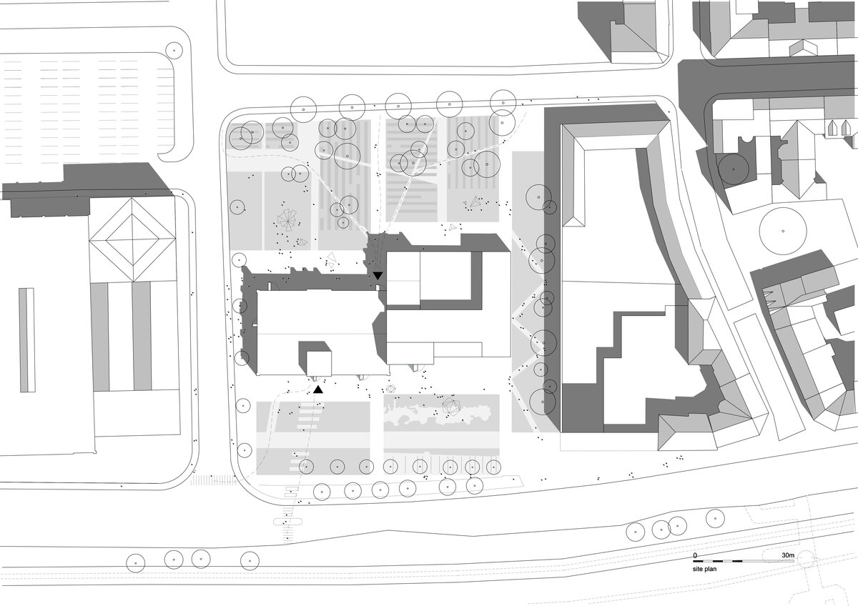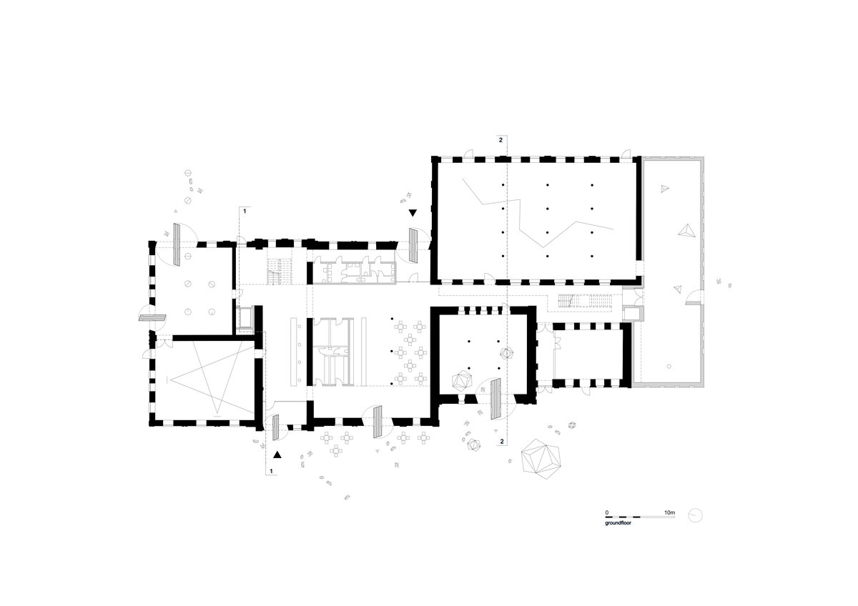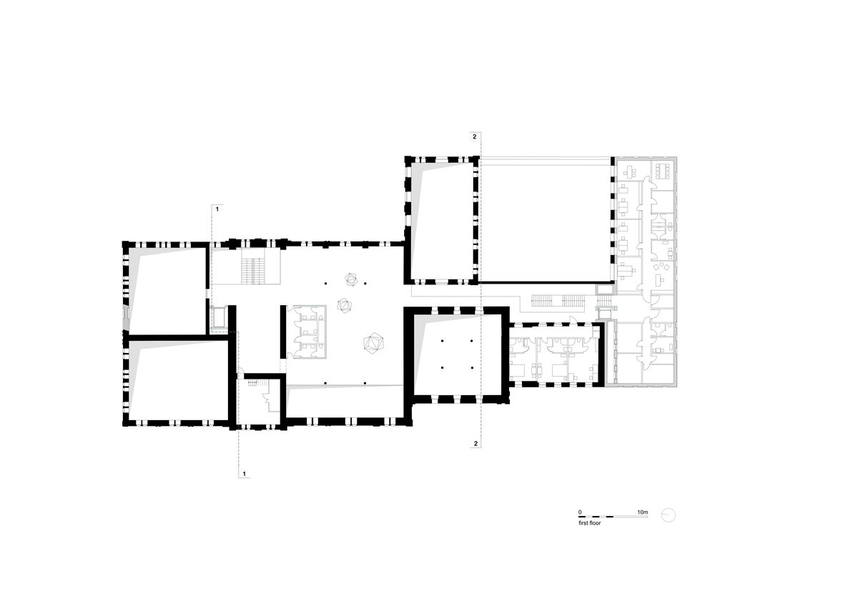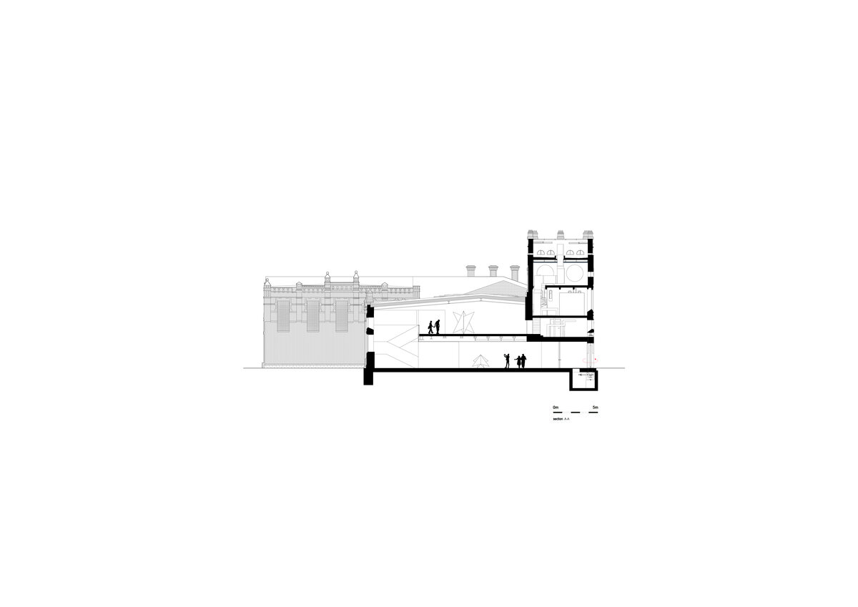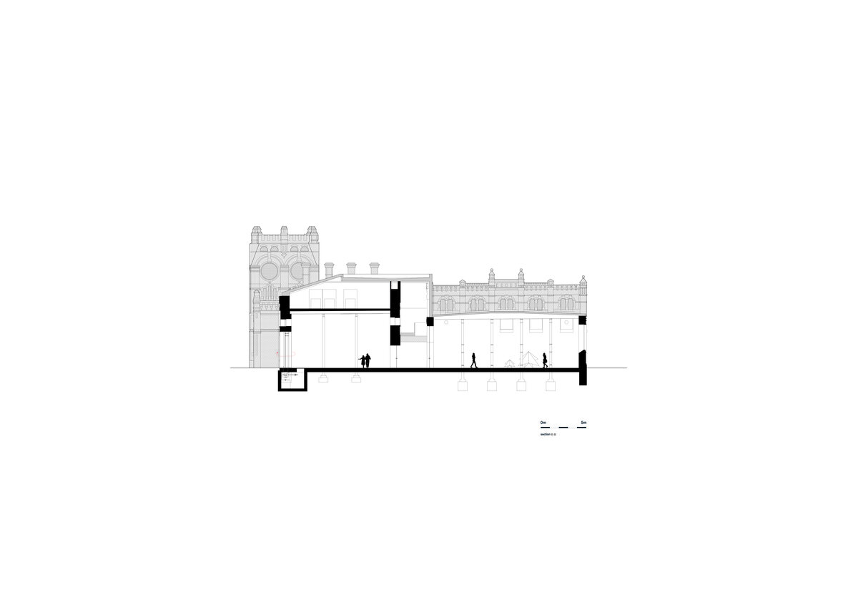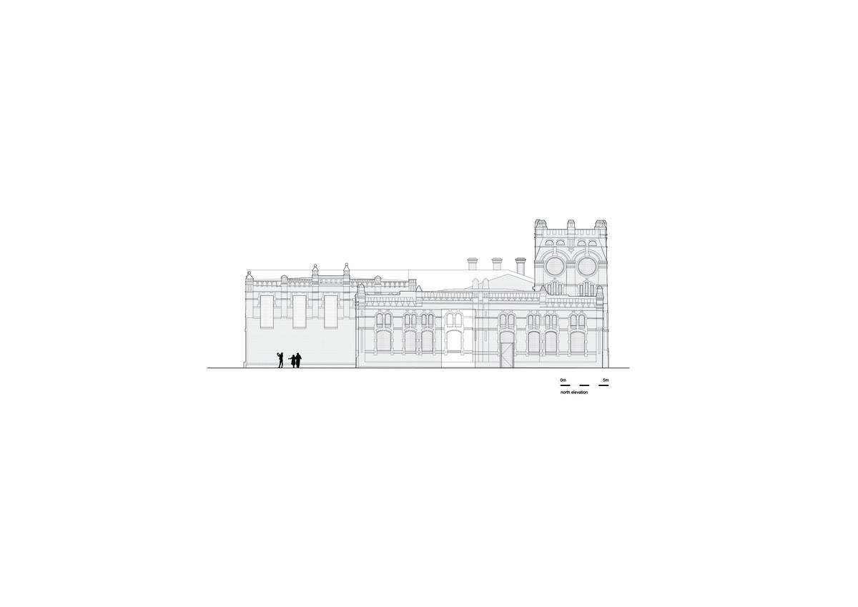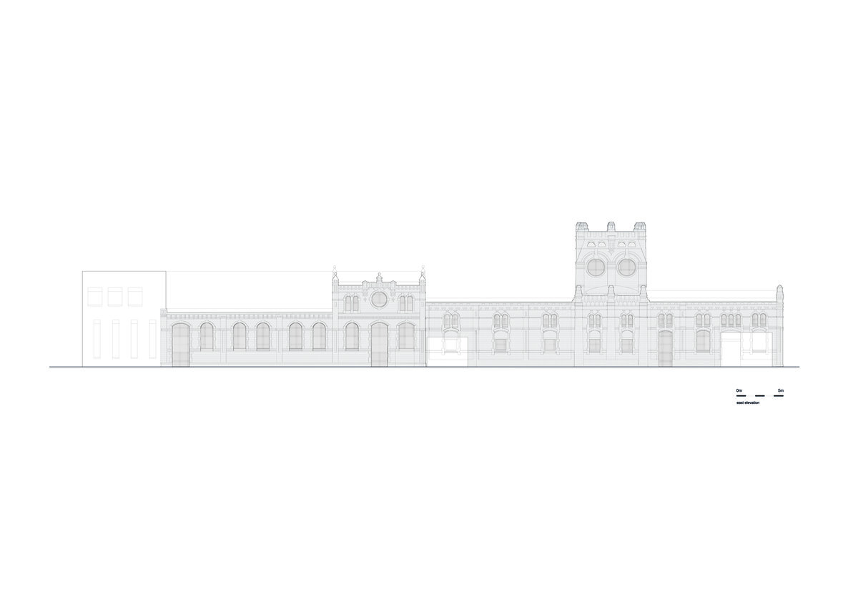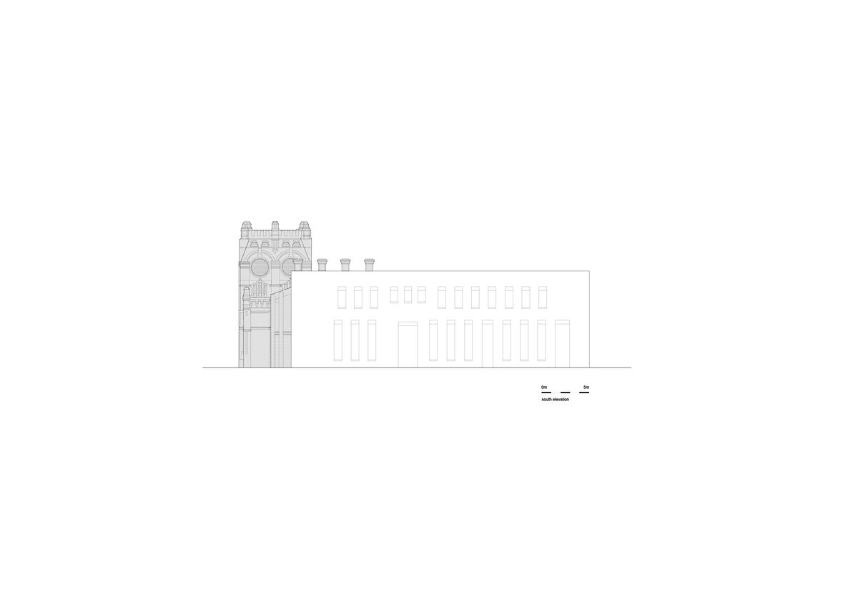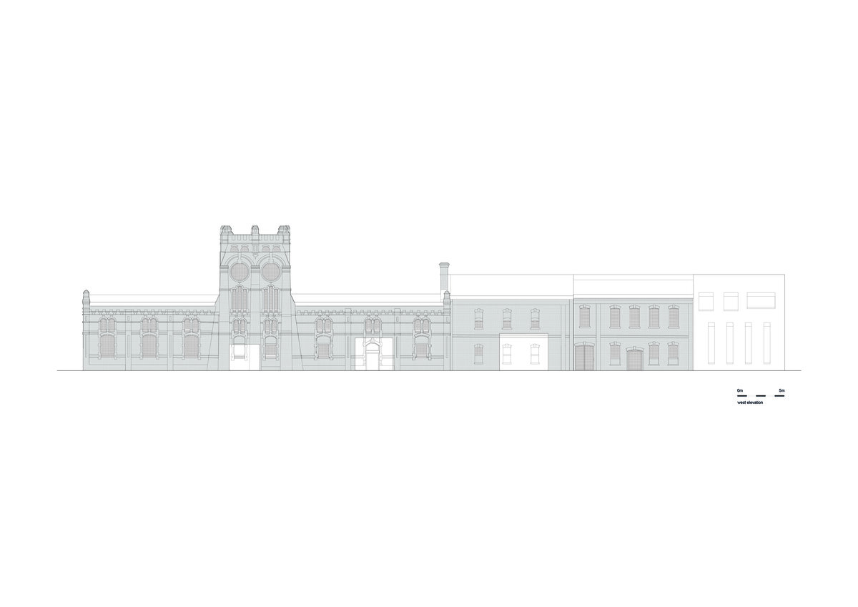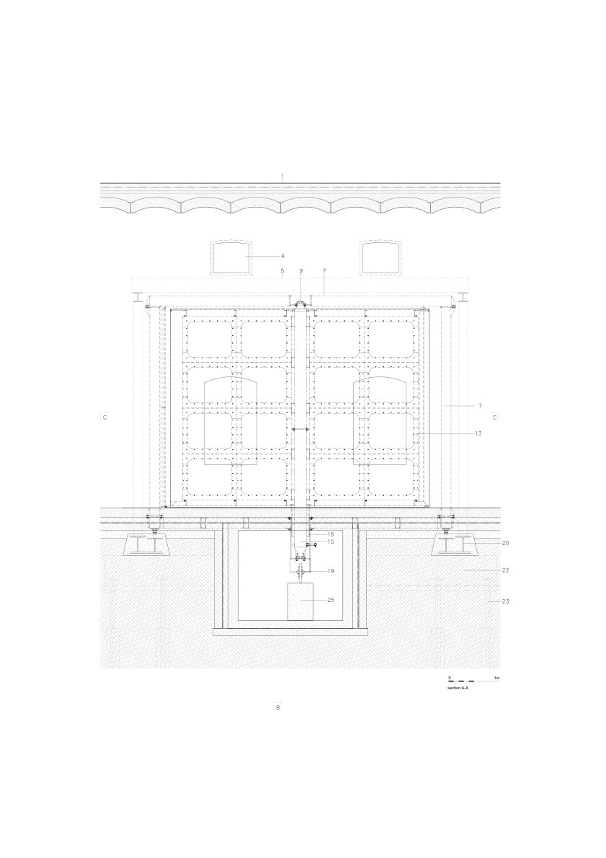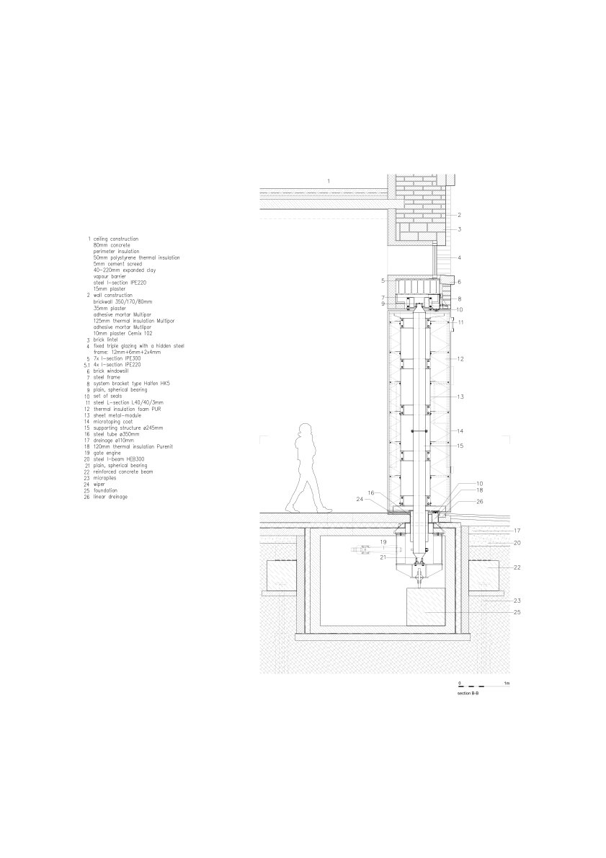| Author |
Robert Konieczny, Michał Lisiński, Dorota Skóra |
| Studio |
Robert Konieczny KWK Promes |
| Location |
Porážková 26, 702 00 Ostrava, Czech Republic |
| Investor |
Statutory City of Ostrava, Prokešovo nám. 8, 729 30 Ostrava, Czech Republic |
| Supplier |
MS-projekce s.r.o., Erbenova 509/5, 70300 Ostrava-Vítkovice, Czech Republic |
| Date of completion / approval of the project |
September 2022 |
| Fotograf |
Juliusz Sokołowski, Jakub Certowicz |
The project came about as a result of a competition to turn a dilapidated old slaughterhouse in the Czech city of Ostrava into the PLATO Gallery of Contemporary Art.
The walls of the slaughterhouse were dilapidated and battered with huge holes. The soot-reddened brickwork bore witness to the city's industrial history. The architects from Robert Konieczny's KWK Promes treated these defects as a value and added another layer to the history of the building, which has a conservation order. They were allowed to preserve the character of the soiled brick and the windows, and to fill in the holes in the walls with contemporary material while retaining the old ornamentation of the brick walls. The architects also adopted the principle of recreating all non-existent building elements from micro-concrete for the reconstruction of the collapsed section of the slaughterhouse.
The main idea of the project is based on preserving the functionality of the openings as shortcuts connecting the building with the city. Hence the idea that their new infills could rotate and open the exhibition rooms directly to the outside. This has provided artists and curators with entirely new exhibition possibilities and allows art to literally 'go out' into the space around the building. Mobility has meant that culture in its broadest sense can take on a more democratic character, as well as being accessible to new audiences.
The outdoor display space in the form of hardened water-permeable floors is surrounded by greenery. Contaminated soil around the building has been remediated and replaced with a biodiverse park. The majority of the square is made up of grass, flower meadows and trees, along with a small pond and underground retention tanks. The layout of the greenery alludes to the location of the buildings that originally supported the slaughterhouse, and edible crops, also inside the gallery, complete the transformation of the site.
Authors: Robert Konieczny KWK Promes,
architects: Robert Konieczny, Michał Lisiński, Dorota Skóra
Authorial collaboration: architects: Tadeáš Goryczka, Marek Golab-Sieling
Collaboration: architects: Agnieszka Wolny-Grabowska, Krzysztof Kobiela, Adrianna Wycisło, Mateusz Białek, Jakub Bilan, Wojciech Fudala, Katarzyna Kuzior, Damian Kuna, Jakub Pielecha, Magdalena Orzeł – Rurańska, Elżbieta Siwiec, Anna Szewczyk, Kinga Wojtanowska
Interior designer: Robert Konieczny KWK Promes; TUKEJ Justyna Kucharczyk, Agnieszka Nawrocka; Yvette Vašourková CCEA MOBA
Garden treatments: Denisa Tomášková
Constructional solutions: MS – Projekce,
designer: Jaroslav Habrnal, Petr Hanko, Pavel Šlancar, Martina Volná
Engineering networks and distribution: MS – Projekce a spol.
General contractor: Zlínstav
Site area: 11417 m2
Gross Building Area: 2154 m2
Usable floor area: 2841 m2
Gross Floor Area: 3601 m2
Volume: 18700 m3
Design: 2017-2019
Realization: 2020-2022
Project costs: 230 000 000 CZK + 48 600 000 CZK (green public space around the building)
Green building
Environmental certification
| Type and level of certificate |
-
|
Water management
| Is rainwater used for irrigation? |
|
| Is rainwater used for other purposes, e.g. toilet flushing ? |
|
| Does the building have a green roof / facade ? |
|
| Is reclaimed waste water used, e.g. from showers and sinks ? |
|
The quality of the indoor environment
| Is clean air supply automated ? |
|
| Is comfortable temperature during summer and winter automated? |
|
| Is natural lighting guaranteed in all living areas? |
|
| Is artificial lighting automated? |
|
| Is acoustic comfort, specifically reverberation time, guaranteed? |
|
| Does the layout solution include zoning and ergonomics elements? |
|
Principles of circular economics
| Does the project use recycled materials? |
|
| Does the project use recyclable materials? |
|
| Are materials with a documented Environmental Product Declaration (EPD) promoted in the project? |
|
| Are other sustainability certifications used for materials and elements? |
|
Energy efficiency
| Energy performance class of the building according to the Energy Performance Certificate of the building |
C
|
| Is efficient energy management (measurement and regular analysis of consumption data) considered? |
|
| Are renewable sources of energy used, e.g. solar system, photovoltaics? |
|
Interconnection with surroundings
| Does the project enable the easy use of public transport? |
|
| Does the project support the use of alternative modes of transport, e.g cycling, walking etc. ? |
|
| Is there access to recreational natural areas, e.g. parks, in the immediate vicinity of the building? |
|
