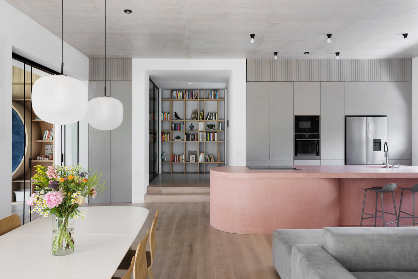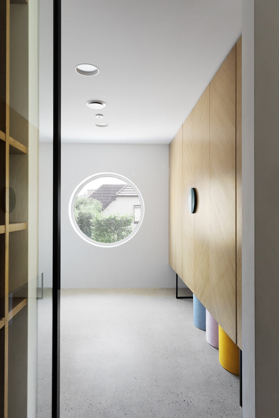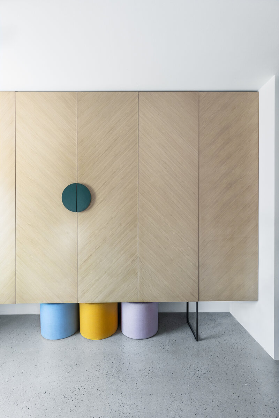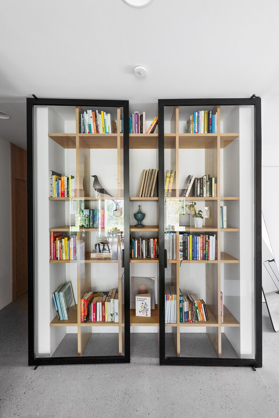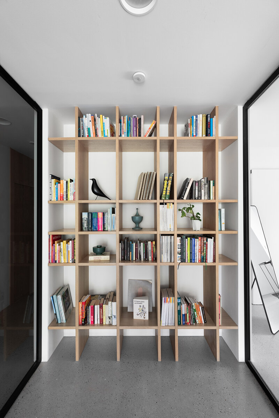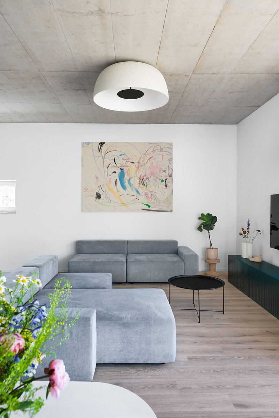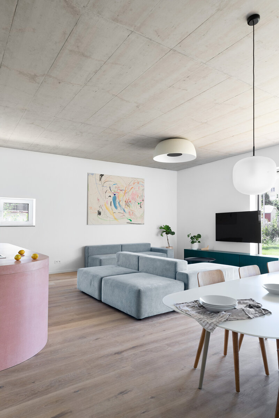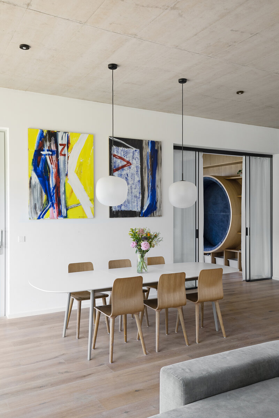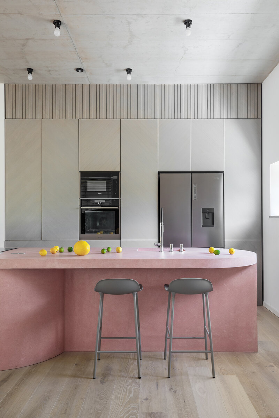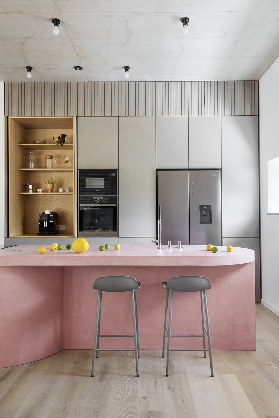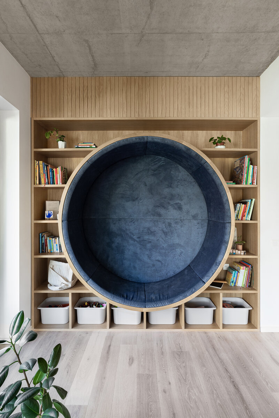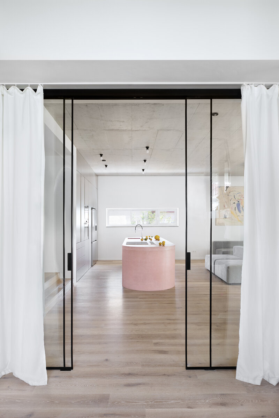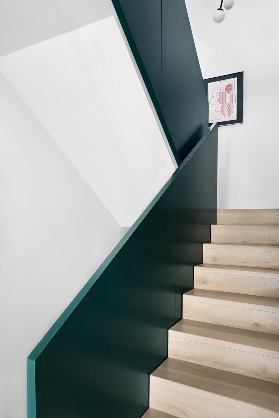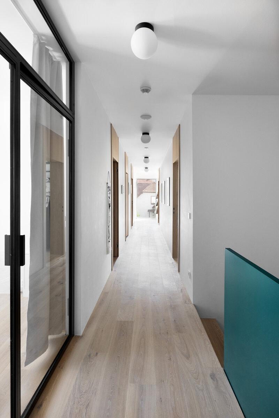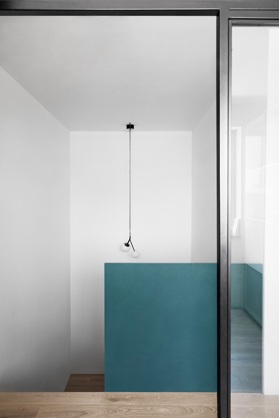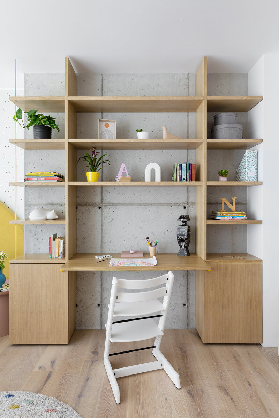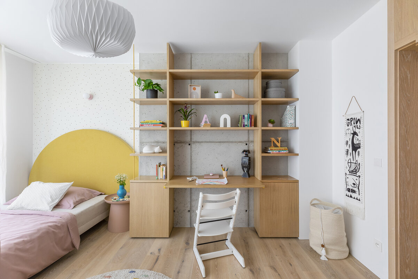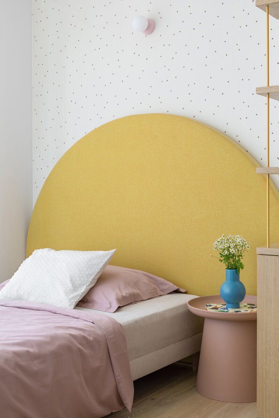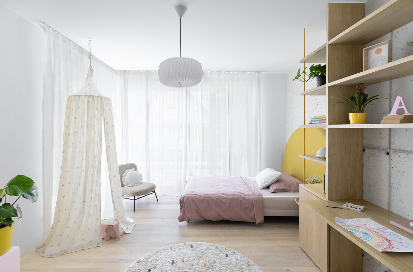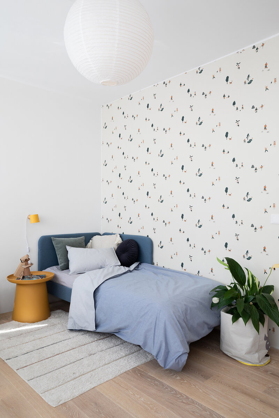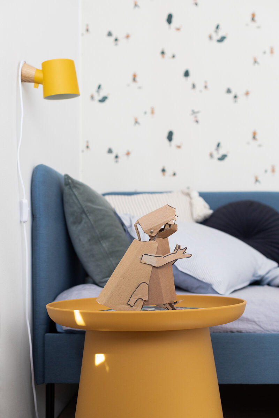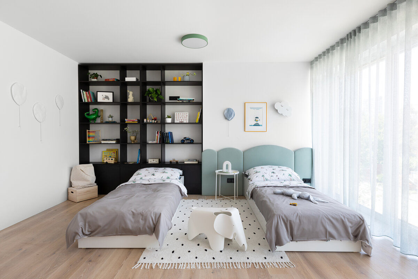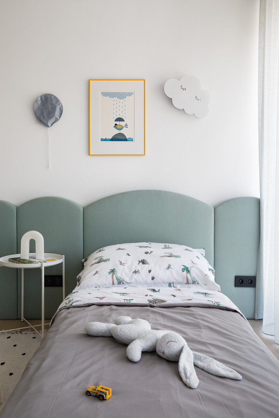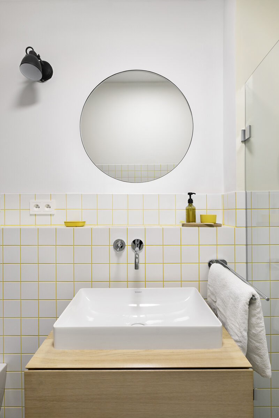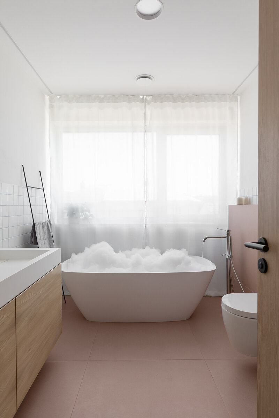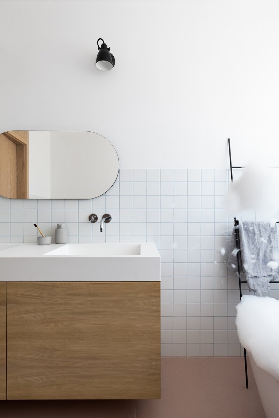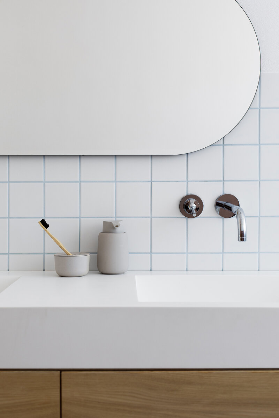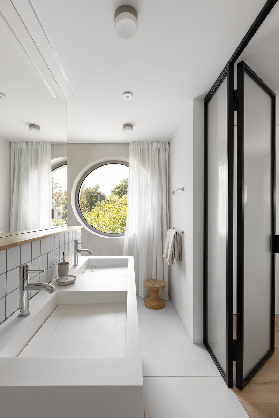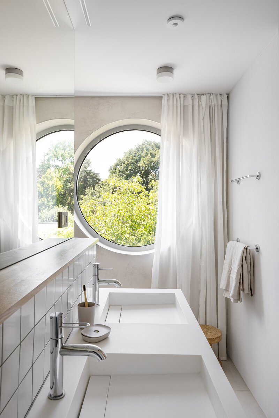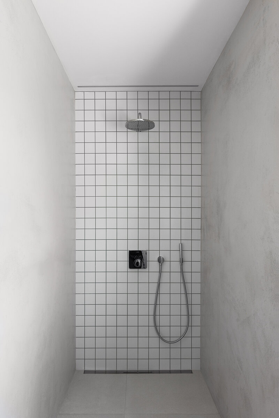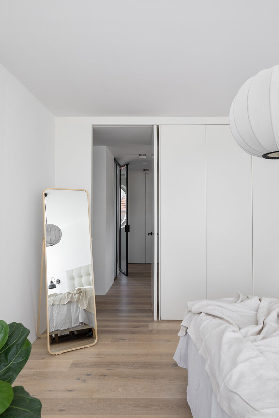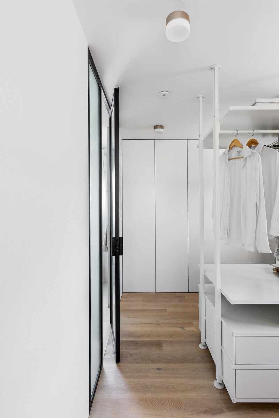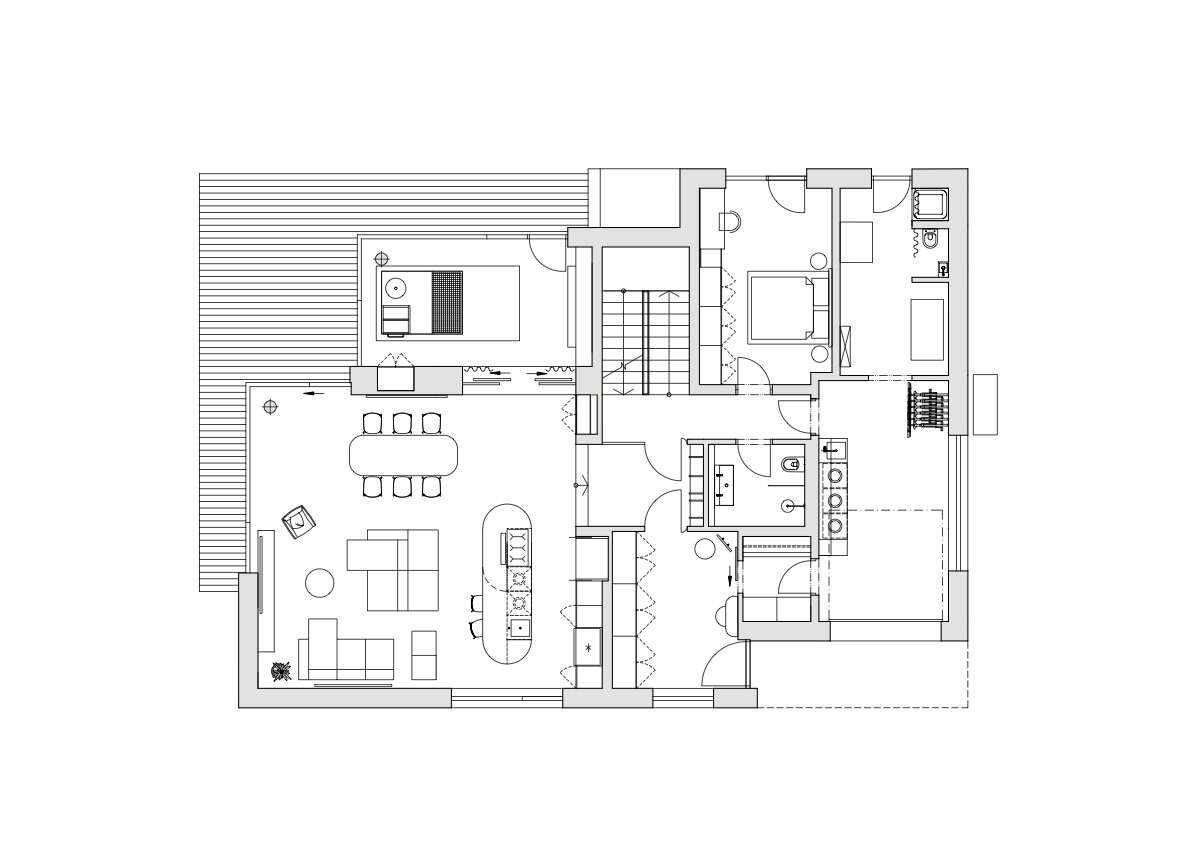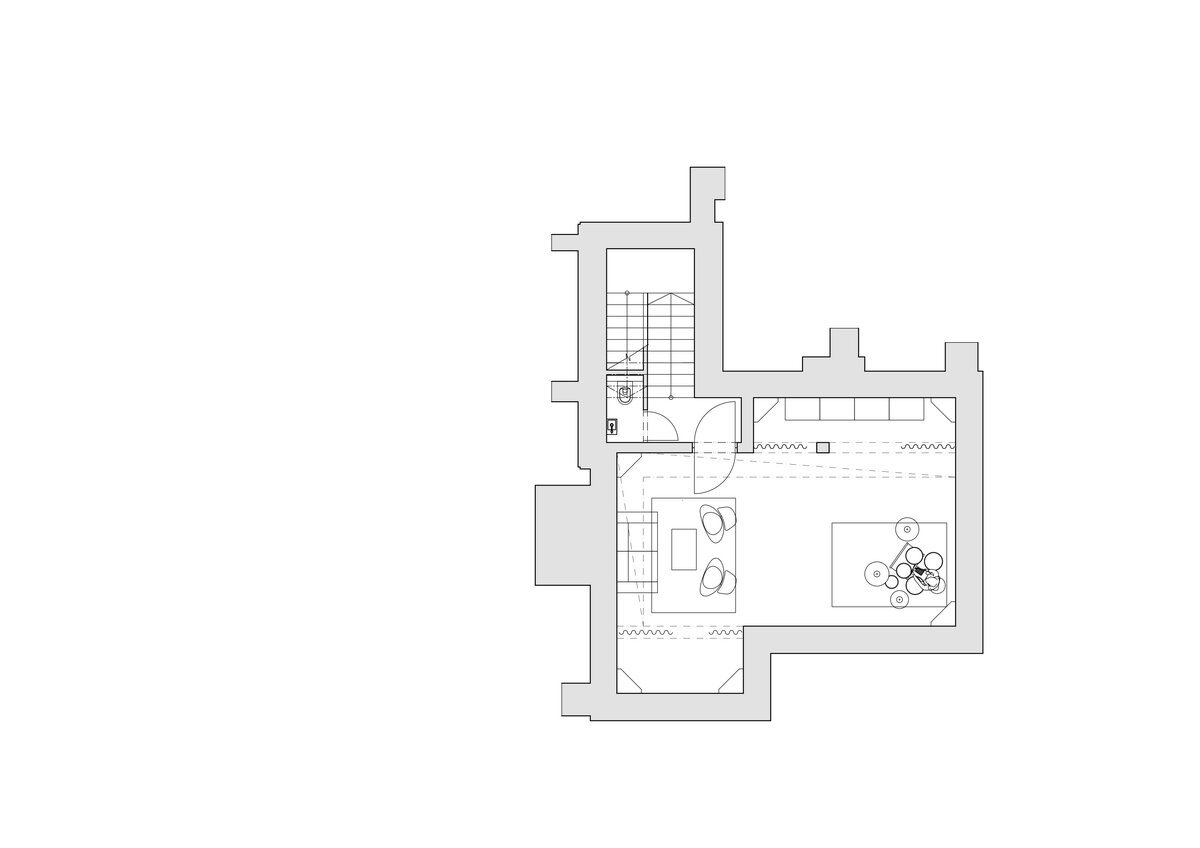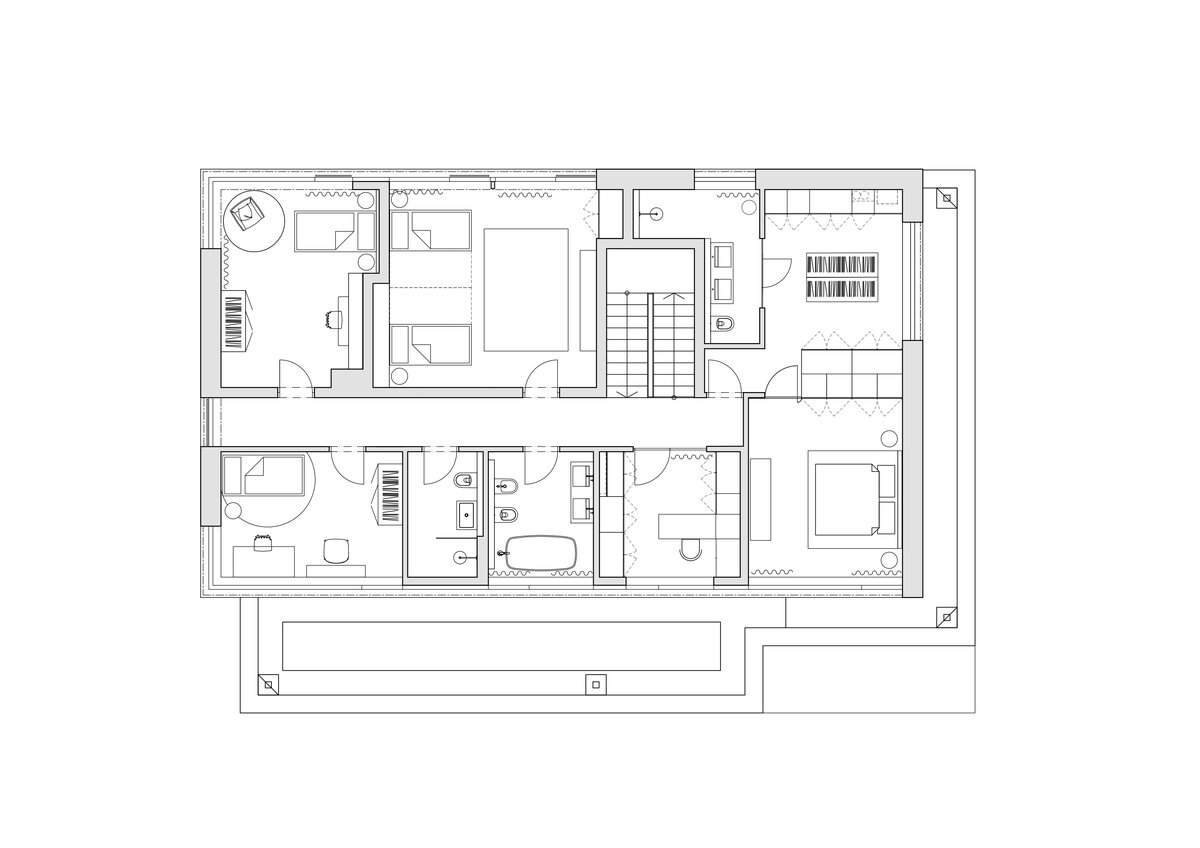| Author |
Martina Šandová, Martin Machů, Martina Loskotová |
| Studio |
ti architekti |
| Location |
Praha |
| Investor |
Radek Stavinoha |
| Supplier |
Saunia s.r.o. |
| Date of completion / approval of the project |
August 2022 |
| Fotograf |
Zuzana Veselá |
Our task was to process the complete interior part of this family house. Investor invited us at the beginning of the construction, so it was possible to partially influence the layout solution and thus design an interior that would really suit the needs of a family with three small children and dog.
Considering the children and the cheerful nature of the family that likes to meet their friends, we wanted the space to look fresh, playful and colorful. A client who was not afraid of colors was a pleasant refreshment for us.
Due to the size of the family, it was necessary to include practical equipment, such as a large American-style fridge, two dishwashers, two washing machines...but also a space that will be exclusively for children - a playroom with a large circular seating in the middle of bookcase and a wooden playhouse (not in the photos).
Compared to the project where were designed suspended ceilings, we decided to expose the concrete ceiling in the living area. The highlight of this room is a large pink concrete kitchen island. We chose the pink color both for its playfulness and also for pleasant contrast with the industrial character of the ceiling. The kitchen island includes both storage spaces and kitchen appliances (oven, dishwasher, hood, sink).
The house has 4 bathrooms, each in a different color. The unifying element is ordinary 10x10 RAKO tiles highlighted with colored grout. And various colored large-format tiles. The second floor belongs to private parts (3 children's rooms, bedroom, bathroom).
In the basement there is a rehearsal room and recording studio for the investor's band (it was not yet finished at the time of the photo shoot)
The interior is complemented by works of art by Michaela Červená, David Krňanský and Richard Konvička.
- The family house is located in Prague district Malešice
- Size: 349 m2
- The house is designed as intelligent (Loxone system). The house is cooled using recuperation.
- The new building was created exactly according to the taste and tailored to the personal requirements of the investors. It is based on their popular aesthetic of functionalism
Architect of the house is Martin Kareš.
- The garden arrangements were made by the studio Partero
Green building
Environmental certification
| Type and level of certificate |
-
|
Water management
| Is rainwater used for irrigation? |
|
| Is rainwater used for other purposes, e.g. toilet flushing ? |
|
| Does the building have a green roof / facade ? |
|
| Is reclaimed waste water used, e.g. from showers and sinks ? |
|
The quality of the indoor environment
| Is clean air supply automated ? |
|
| Is comfortable temperature during summer and winter automated? |
|
| Is natural lighting guaranteed in all living areas? |
|
| Is artificial lighting automated? |
|
| Is acoustic comfort, specifically reverberation time, guaranteed? |
|
| Does the layout solution include zoning and ergonomics elements? |
|
Principles of circular economics
| Does the project use recycled materials? |
|
| Does the project use recyclable materials? |
|
| Are materials with a documented Environmental Product Declaration (EPD) promoted in the project? |
|
| Are other sustainability certifications used for materials and elements? |
|
Energy efficiency
| Energy performance class of the building according to the Energy Performance Certificate of the building |
|
| Is efficient energy management (measurement and regular analysis of consumption data) considered? |
|
| Are renewable sources of energy used, e.g. solar system, photovoltaics? |
|
Interconnection with surroundings
| Does the project enable the easy use of public transport? |
|
| Does the project support the use of alternative modes of transport, e.g cycling, walking etc. ? |
|
| Is there access to recreational natural areas, e.g. parks, in the immediate vicinity of the building? |
|
