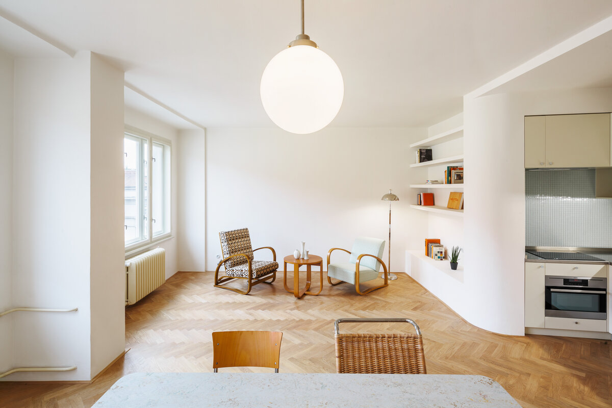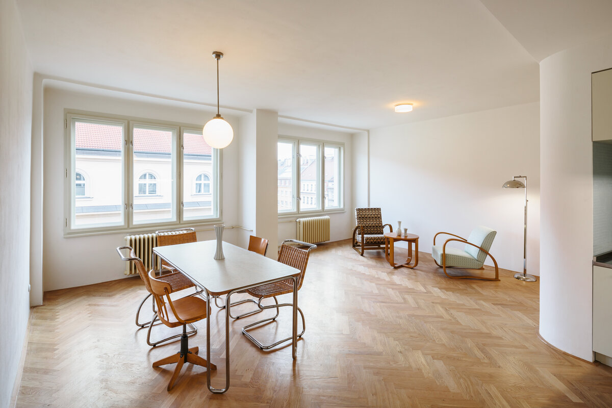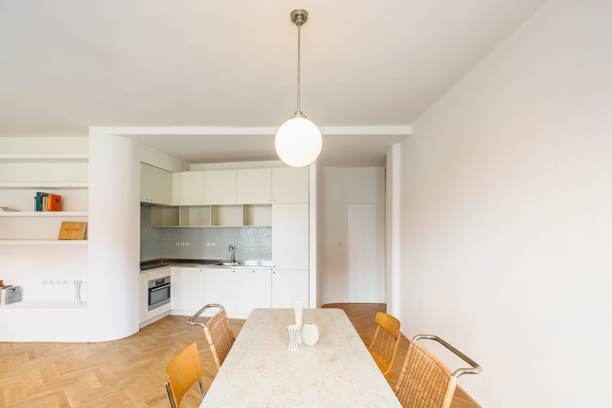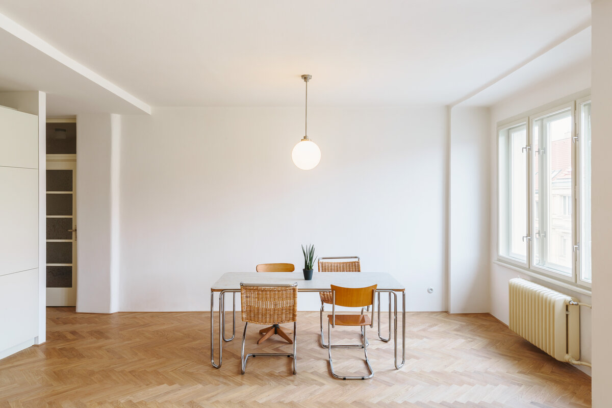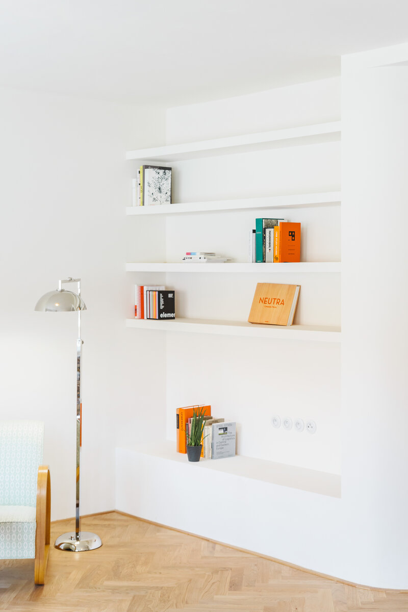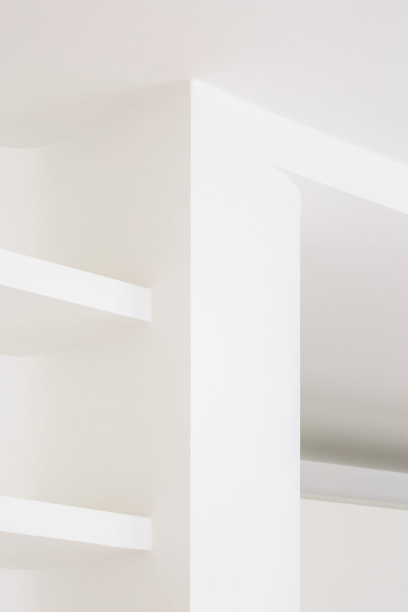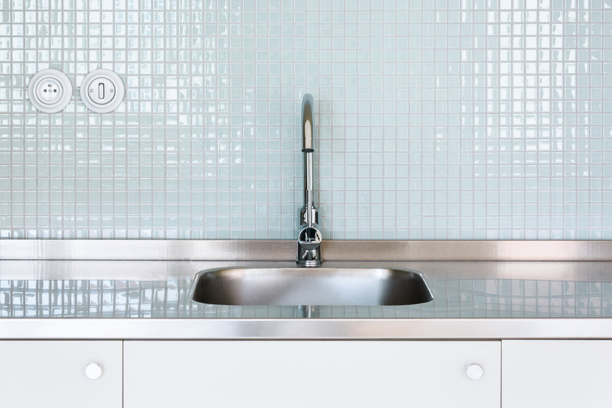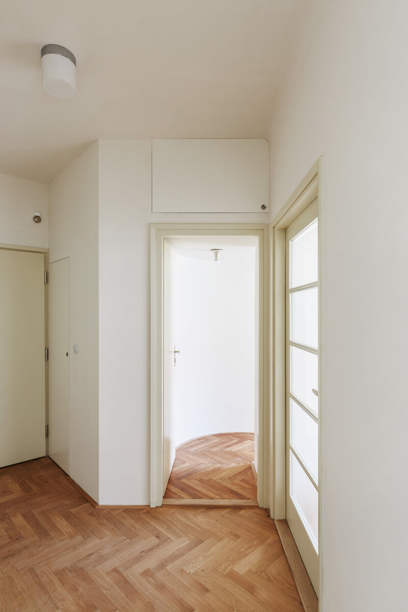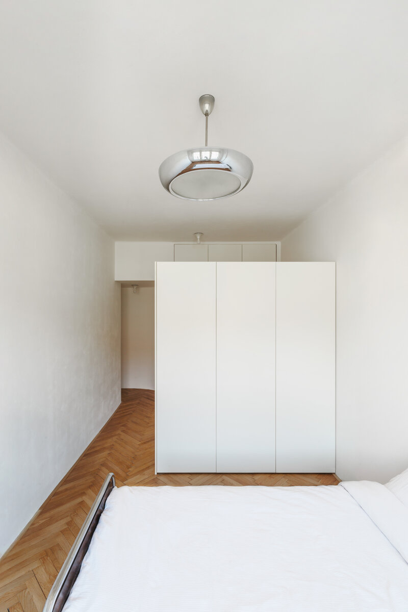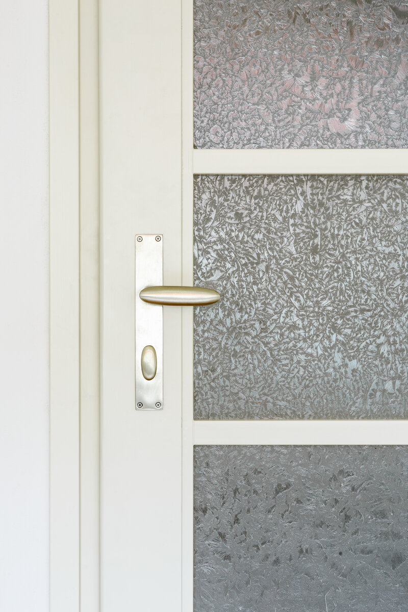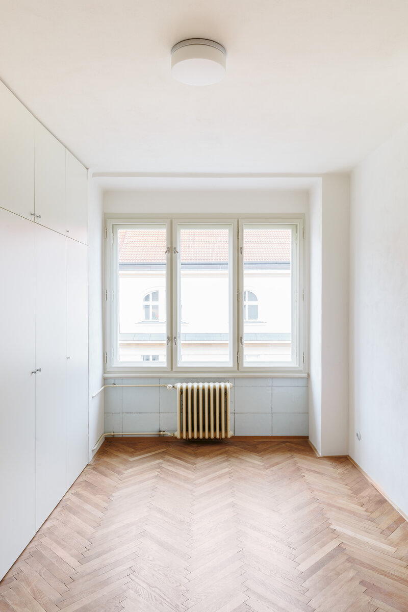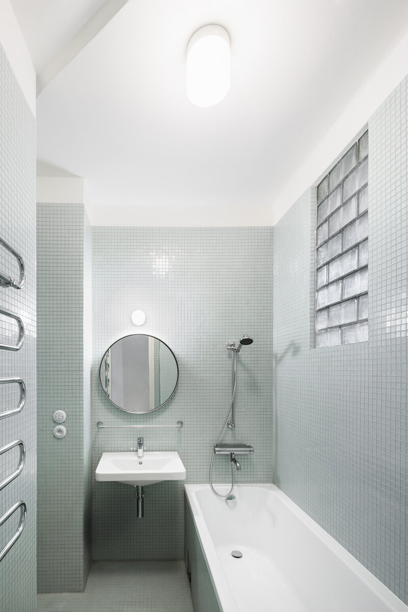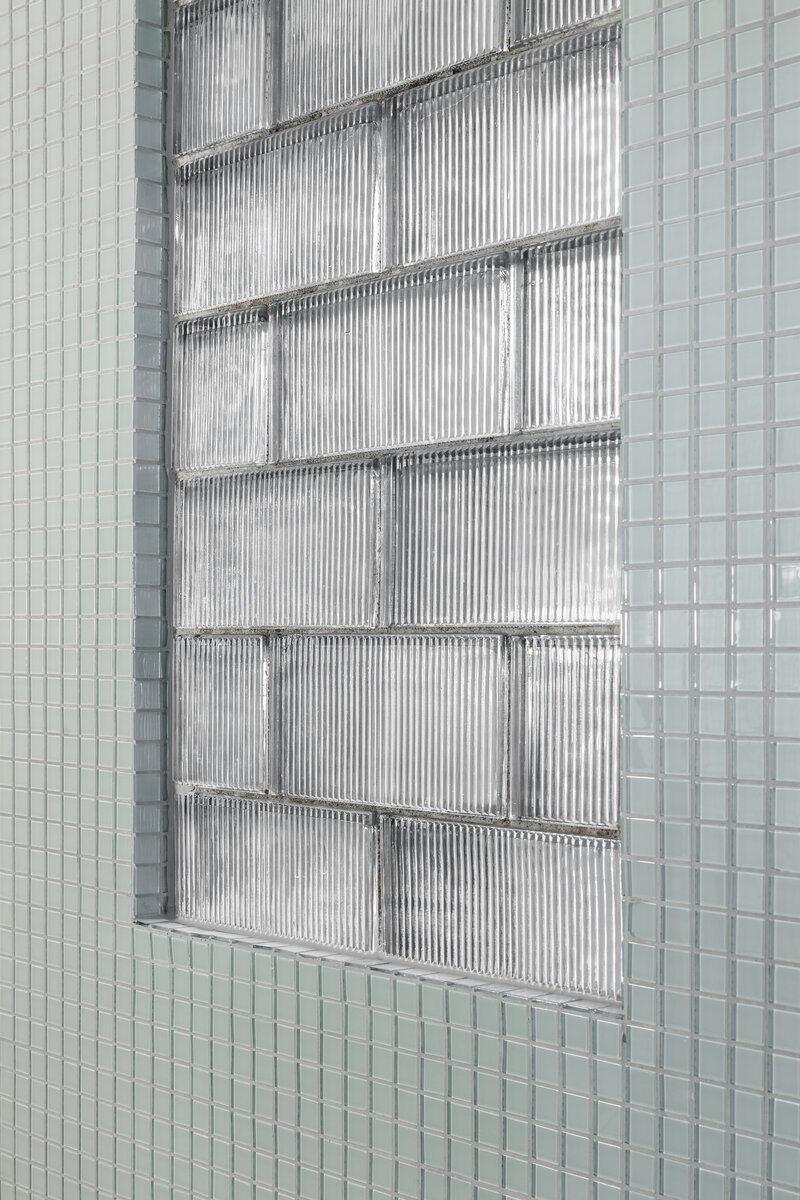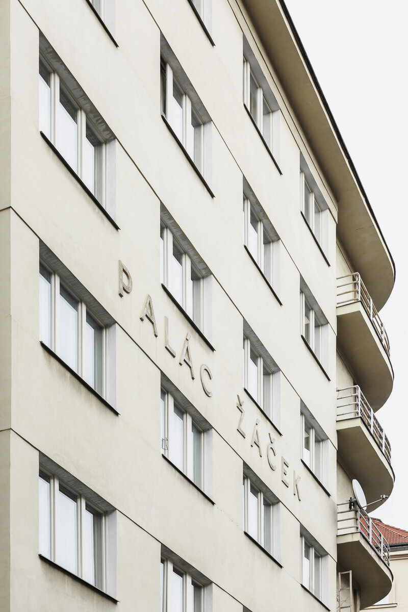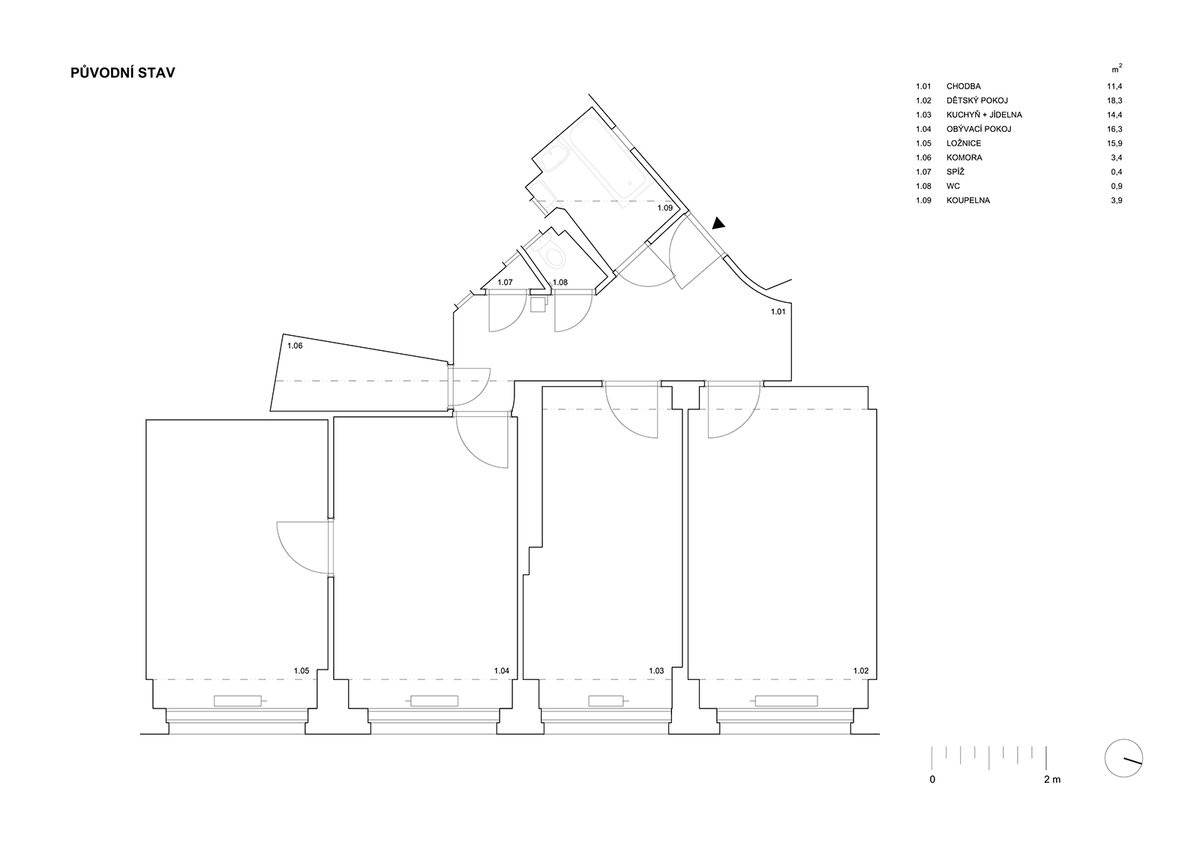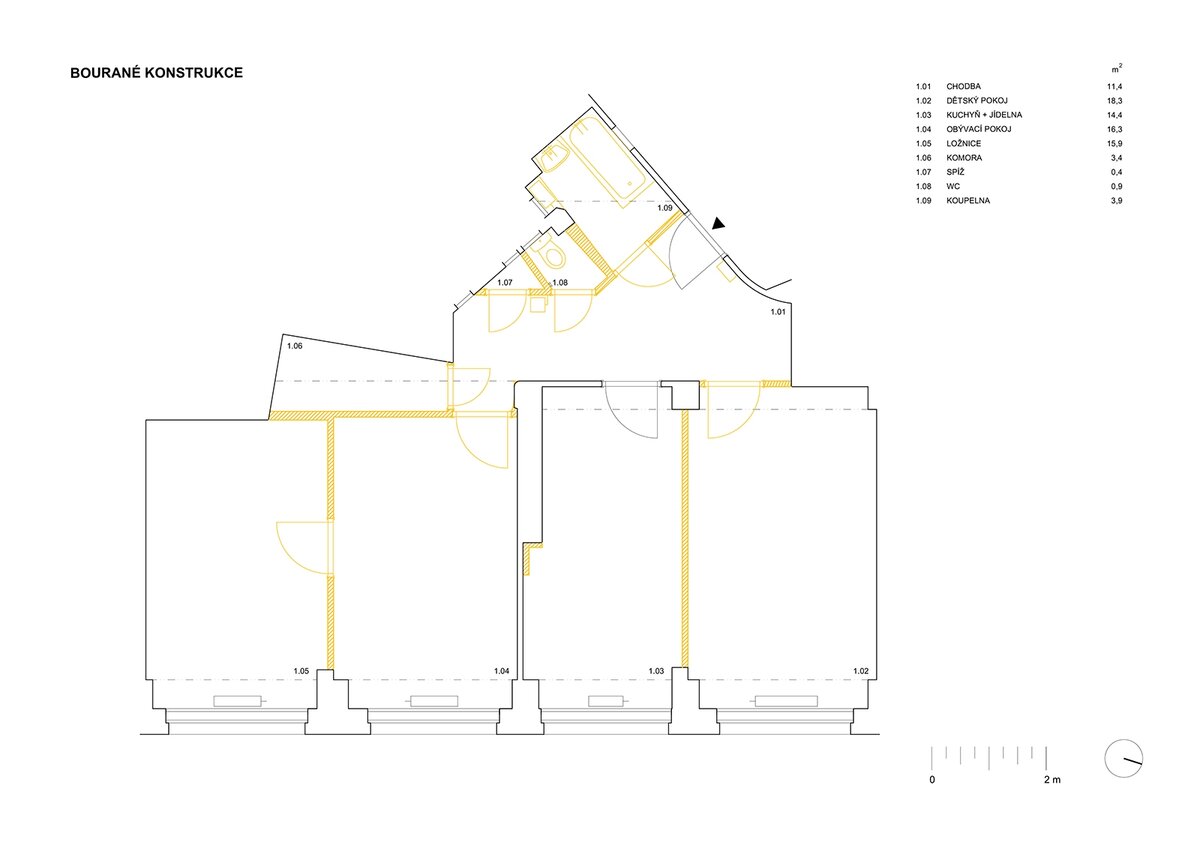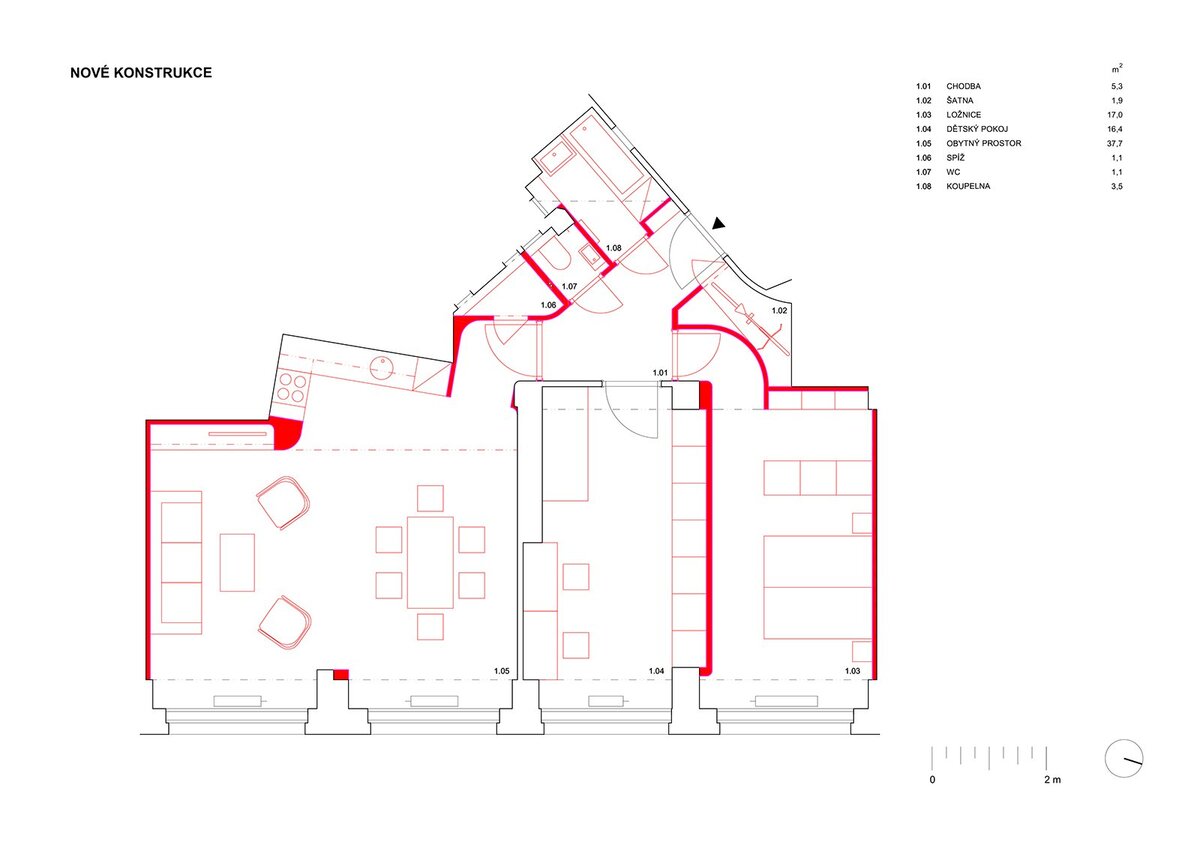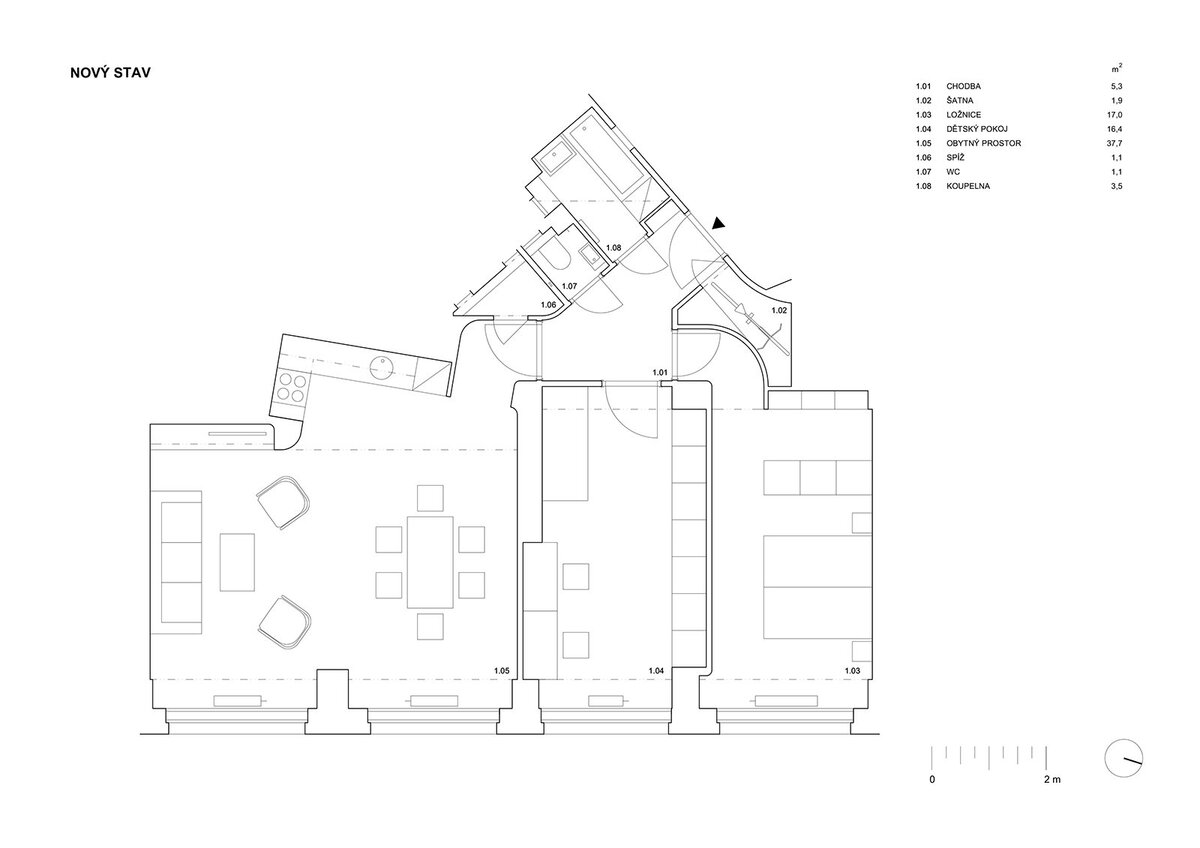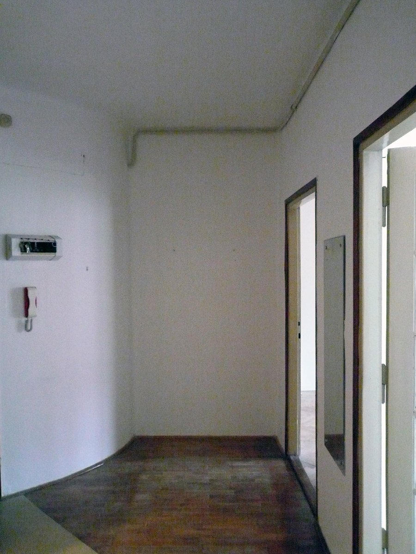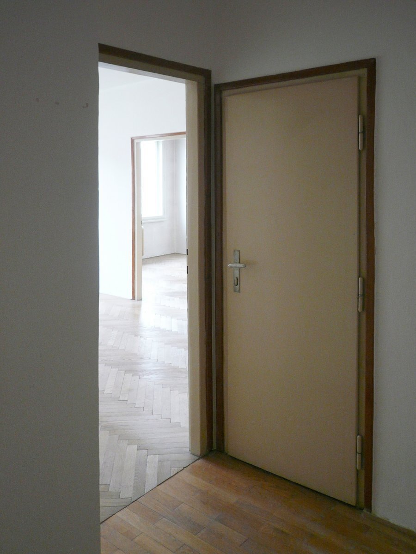| Author |
Ing. arch. Vít Podráský, spolupráce: Ing. arch. Jakub Kopecký |
| Studio |
Vít Podráský architekti |
| Location |
Radhošťská 1, Praha 3 |
| Investor |
soukromý |
| Supplier |
BBP Stavby s.r.o. |
| Date of completion / approval of the project |
January 2022 |
| Fotograf |
Ondřej Bouška |
The modifications of the apartment in the functionalist building in Prague's Vinohrady district, which was designed by the Petráš brothers in 1932, continue its characteristic rounded shaping (steamer corners, arched partitions, fabions) and further develop this motive.
The original layout with a large hallway, a small pass-through living room and a separate kitchen has been replaced by a more spacious layout with three rooms and ample storage space in according to contemporary requirements.
The surviving original elements (doors with frames, fittings and fillings, cast-iron heating elements or glass tiles) were then retained, refurbished and supplemented with new ones (glass mosaic tiles, ceramic switches, built-in furniture, light fittings), which relate in their colour, finish and materials to the time when house was built.
Green building
Environmental certification
| Type and level of certificate |
-
|
Water management
| Is rainwater used for irrigation? |
|
| Is rainwater used for other purposes, e.g. toilet flushing ? |
|
| Does the building have a green roof / facade ? |
|
| Is reclaimed waste water used, e.g. from showers and sinks ? |
|
The quality of the indoor environment
| Is clean air supply automated ? |
|
| Is comfortable temperature during summer and winter automated? |
|
| Is natural lighting guaranteed in all living areas? |
|
| Is artificial lighting automated? |
|
| Is acoustic comfort, specifically reverberation time, guaranteed? |
|
| Does the layout solution include zoning and ergonomics elements? |
|
Principles of circular economics
| Does the project use recycled materials? |
|
| Does the project use recyclable materials? |
|
| Are materials with a documented Environmental Product Declaration (EPD) promoted in the project? |
|
| Are other sustainability certifications used for materials and elements? |
|
Energy efficiency
| Energy performance class of the building according to the Energy Performance Certificate of the building |
|
| Is efficient energy management (measurement and regular analysis of consumption data) considered? |
|
| Are renewable sources of energy used, e.g. solar system, photovoltaics? |
|
Interconnection with surroundings
| Does the project enable the easy use of public transport? |
|
| Does the project support the use of alternative modes of transport, e.g cycling, walking etc. ? |
|
| Is there access to recreational natural areas, e.g. parks, in the immediate vicinity of the building? |
|
