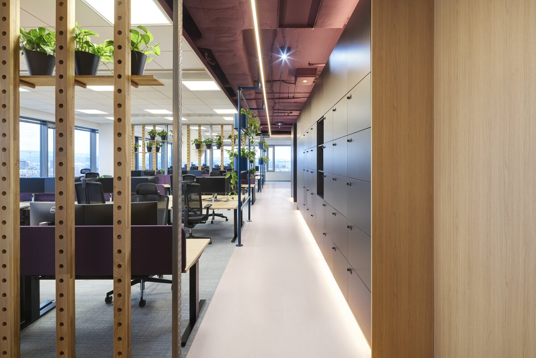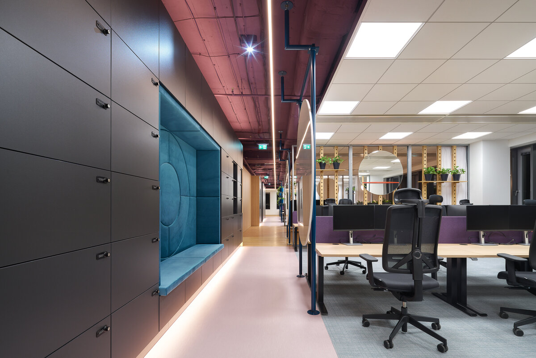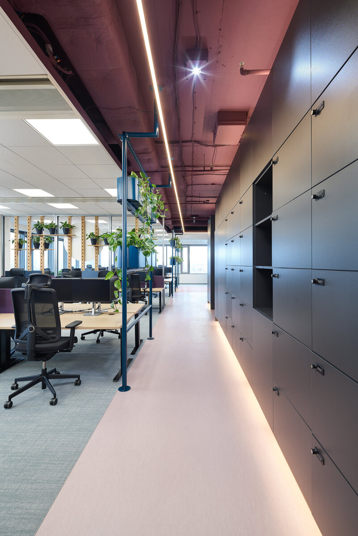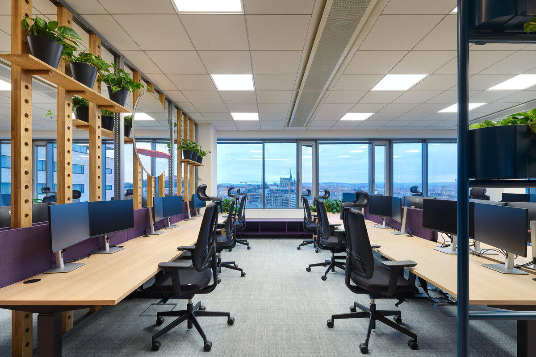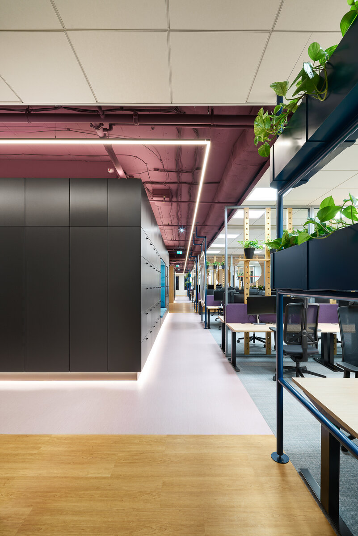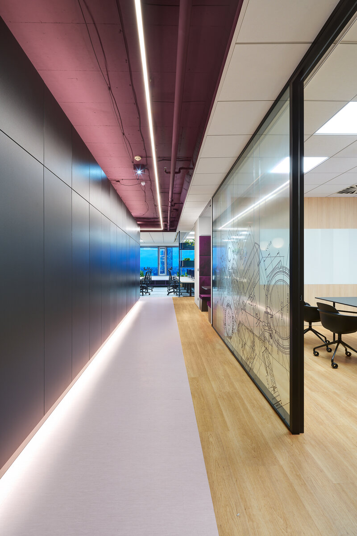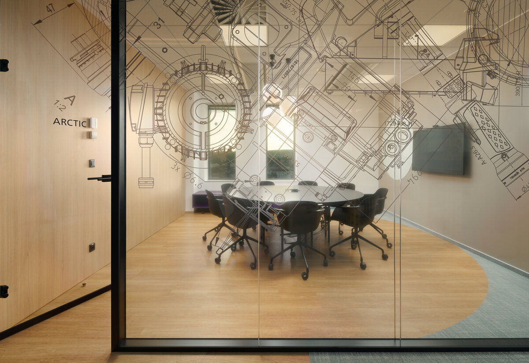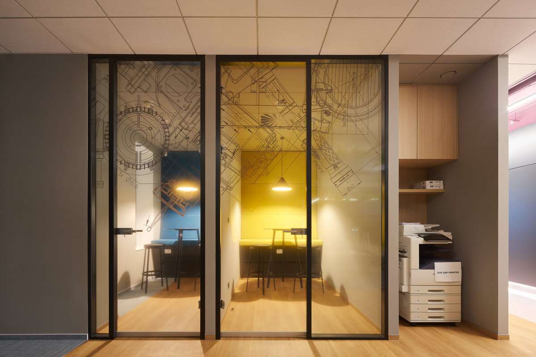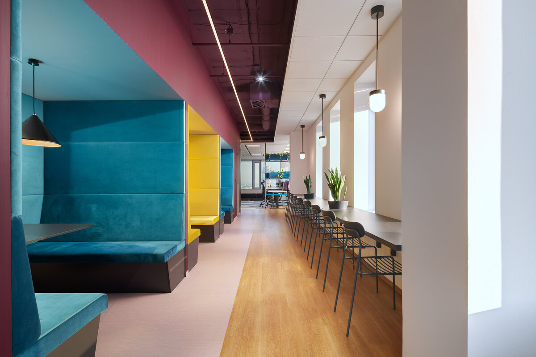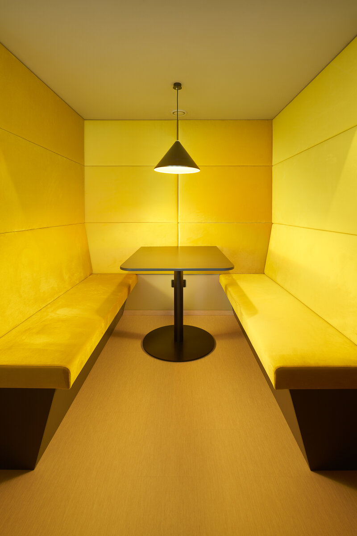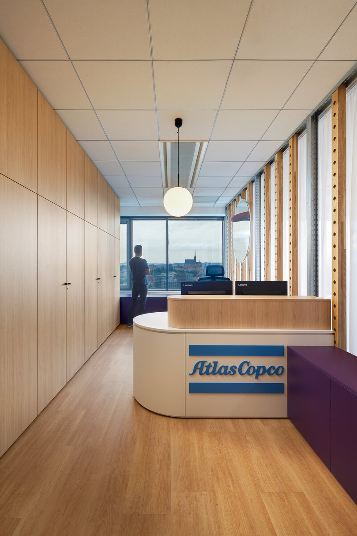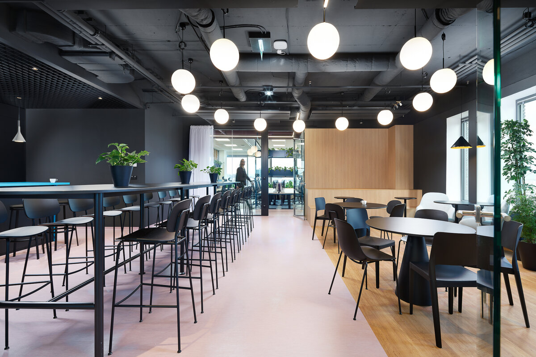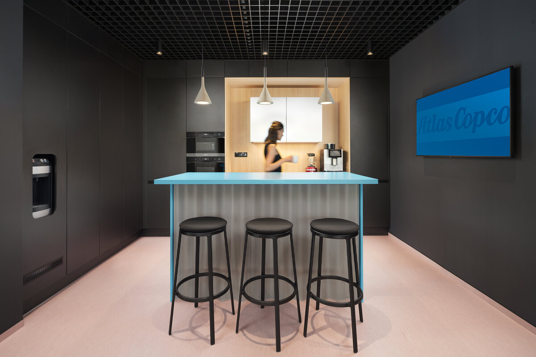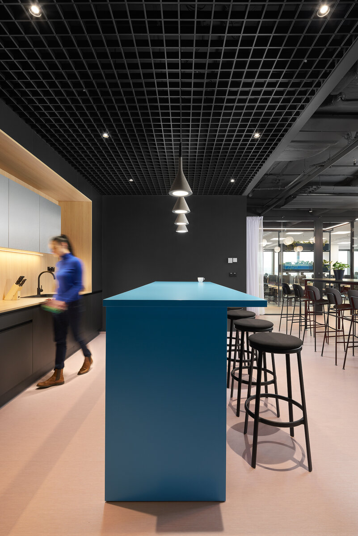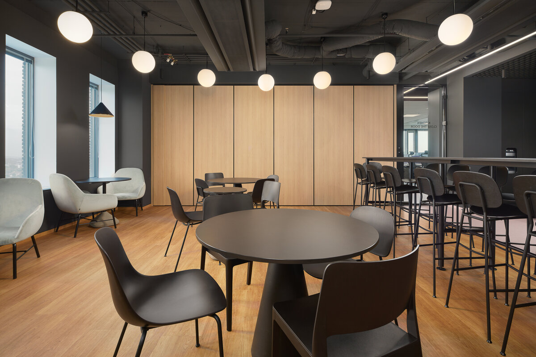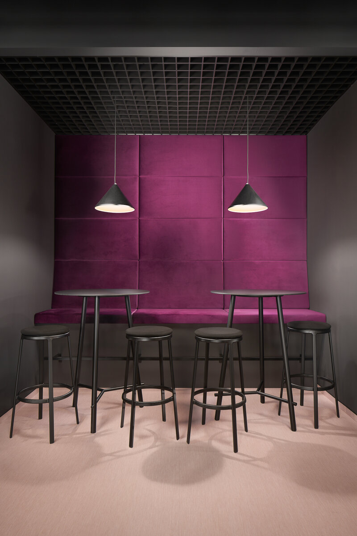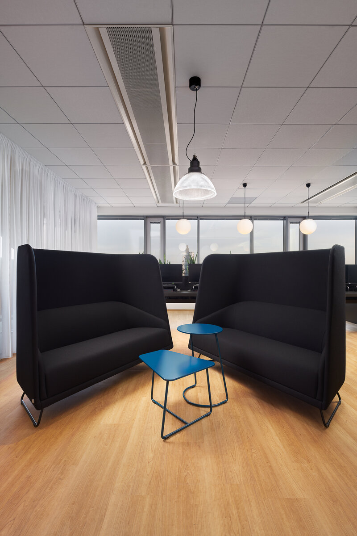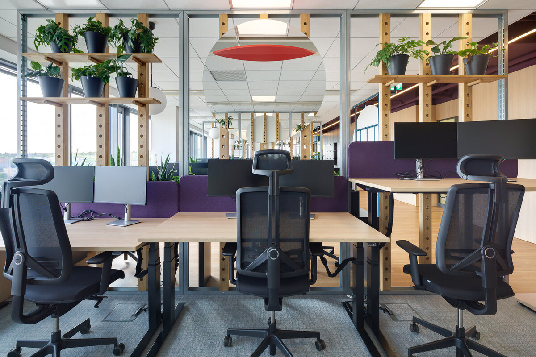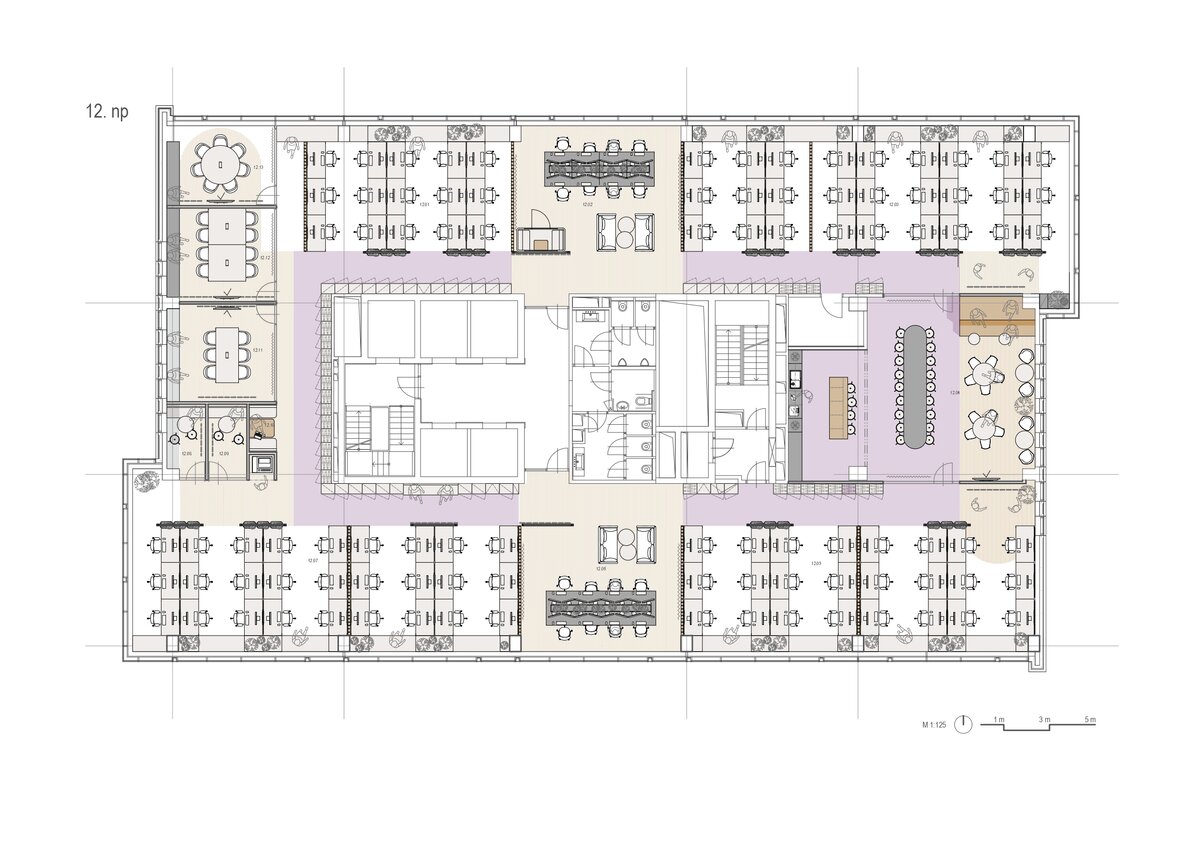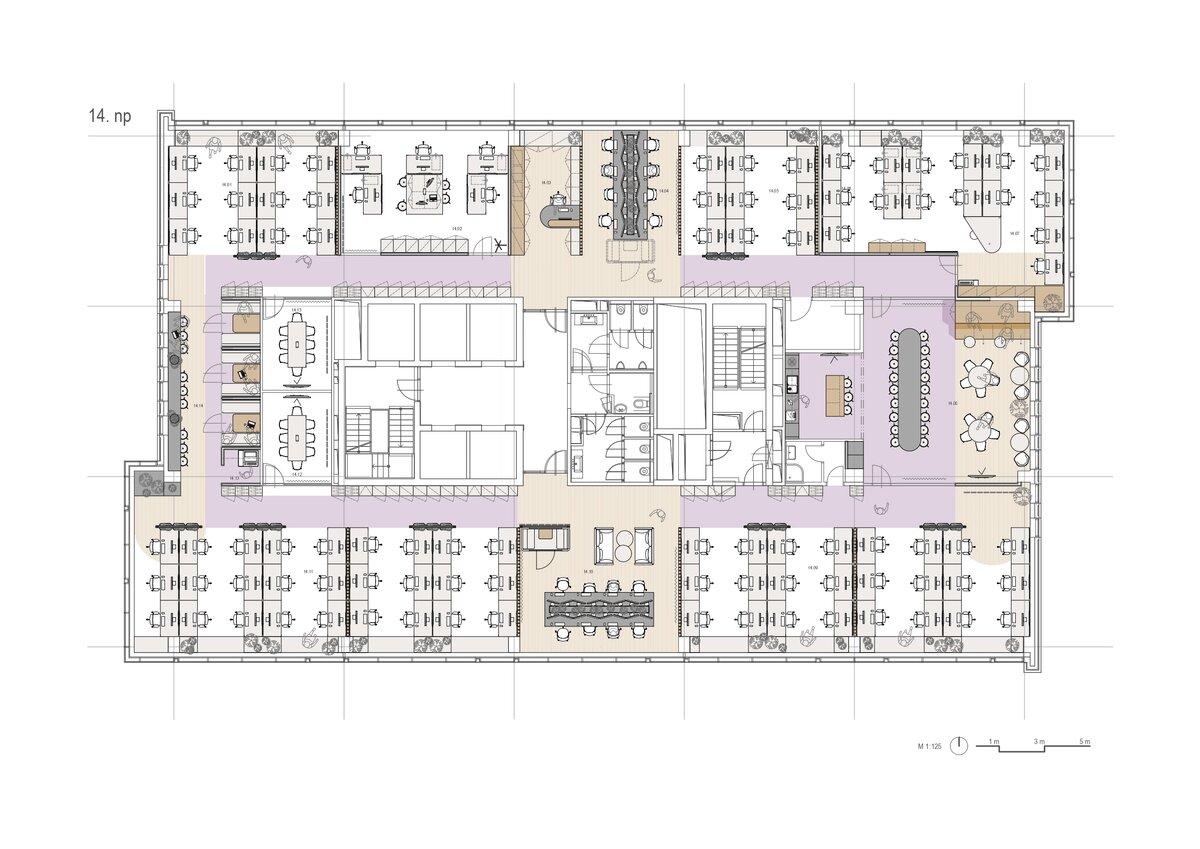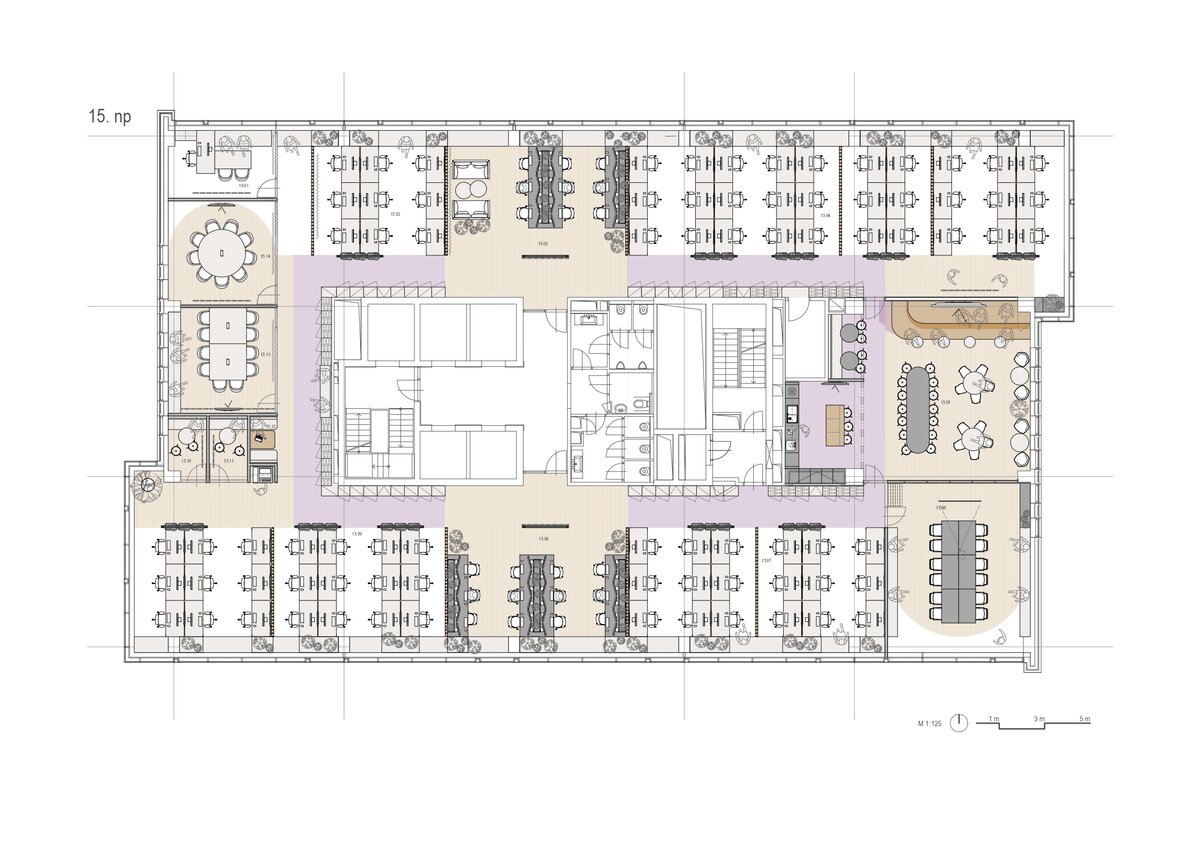| Author |
Filip Drápal |
| Studio |
U1 s.r.o. |
| Location |
Holandská 2/4, 639 00 Brno |
| Investor |
Atlas Copco Services s.r.o. |
| Supplier |
U1 s.r.o. |
| Date of completion / approval of the project |
March 2023 |
| Fotograf |
Jan Kuděj |
The Brno office of Atlas Copco, which represents leading brands such as Edwards, Leybold and others has recently undergone an extensive renovation of its offices in the prestigious Spielberk Office Center. This renovation included three floors and was designed to create a new interior that would reflect the company's identity and values.
The colour concept for the new interior is based on a mix of primary colours associated with the different brands represented by Atlas Copco. The result is the colour purple, which has become the common denominator for the entire space. This colour element brings a sense of unity and connection between the different divisions in the offices.
The core of each floor is surrounded by a storage system that hides lockers and wardrobes. This design choice helps keep the space clean and organized. It also allows employees to conveniently store their personal belongings and creates spatial separation between work and personal areas.
In the interior design, special attention was paid to the surrounding views of the landscape. The large windows let in plenty of natural light and open up to panoramic views. This creates a pleasant and inspiring environment for the employees.
Another important aspect of the new interior is the minimisation of barriers between workplaces. The open concept of the space encourages collaboration and communication between employees. The workstations are equipped with height-adjustable desks that allow individual employees to adapt their working environment to their needs and preferences.
A multifunctional room is hidden in the core of each floor and serves as a central space for employees. This room is equipped with a kitchenette, dining area, seating, and even a podium. It provides employees with the opportunity to meet, relax and hold various social or corporate events.
The newly designed interior of Atlas Copco's Brno office brings innovation, elegance and functionality to the working environment. This interior is in line with the Atlas Copco brand and represents a modern working environment for the 21st century.
Redesign of 3 floors of the client's offices in the CTP Spielberk Office Centre with a total floor area of 2150 m2.
The project included plasterboard and glass partitions, raster ceiling modifications, painting and flooring installation.
Green building
Environmental certification
| Type and level of certificate |
NE
|
Water management
| Is rainwater used for irrigation? |
|
| Is rainwater used for other purposes, e.g. toilet flushing ? |
|
| Does the building have a green roof / facade ? |
|
| Is reclaimed waste water used, e.g. from showers and sinks ? |
|
The quality of the indoor environment
| Is clean air supply automated ? |
|
| Is comfortable temperature during summer and winter automated? |
|
| Is natural lighting guaranteed in all living areas? |
|
| Is artificial lighting automated? |
|
| Is acoustic comfort, specifically reverberation time, guaranteed? |
|
| Does the layout solution include zoning and ergonomics elements? |
|
Principles of circular economics
| Does the project use recycled materials? |
|
| Does the project use recyclable materials? |
|
| Are materials with a documented Environmental Product Declaration (EPD) promoted in the project? |
|
| Are other sustainability certifications used for materials and elements? |
|
Energy efficiency
| Energy performance class of the building according to the Energy Performance Certificate of the building |
|
| Is efficient energy management (measurement and regular analysis of consumption data) considered? |
|
| Are renewable sources of energy used, e.g. solar system, photovoltaics? |
|
Interconnection with surroundings
| Does the project enable the easy use of public transport? |
|
| Does the project support the use of alternative modes of transport, e.g cycling, walking etc. ? |
|
| Is there access to recreational natural areas, e.g. parks, in the immediate vicinity of the building? |
|
