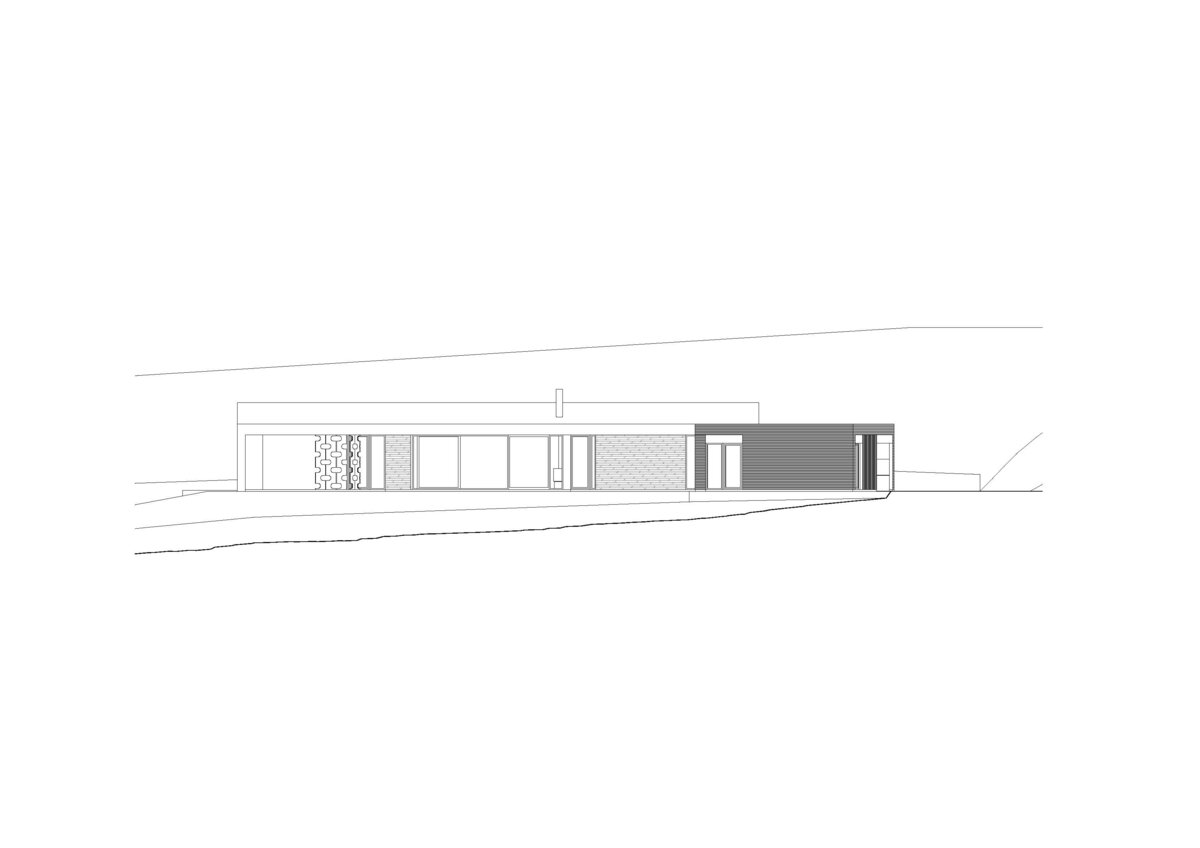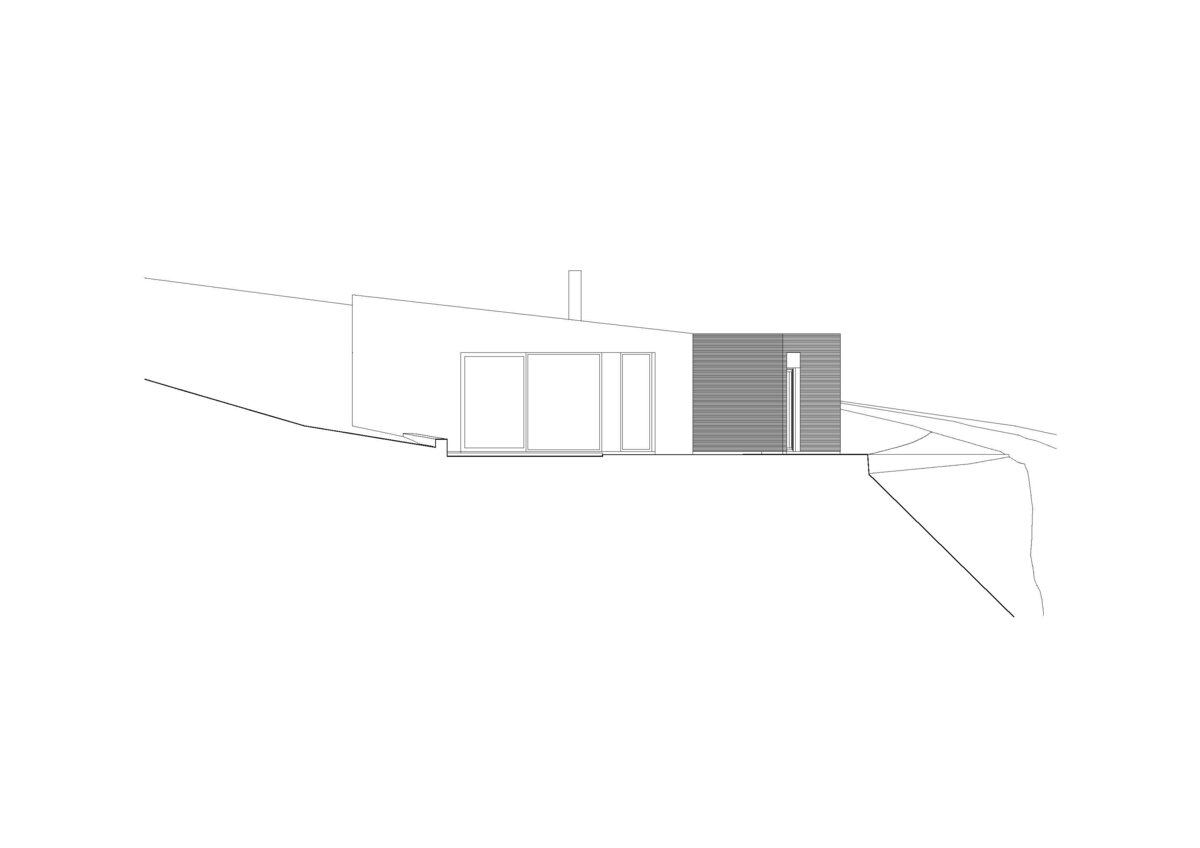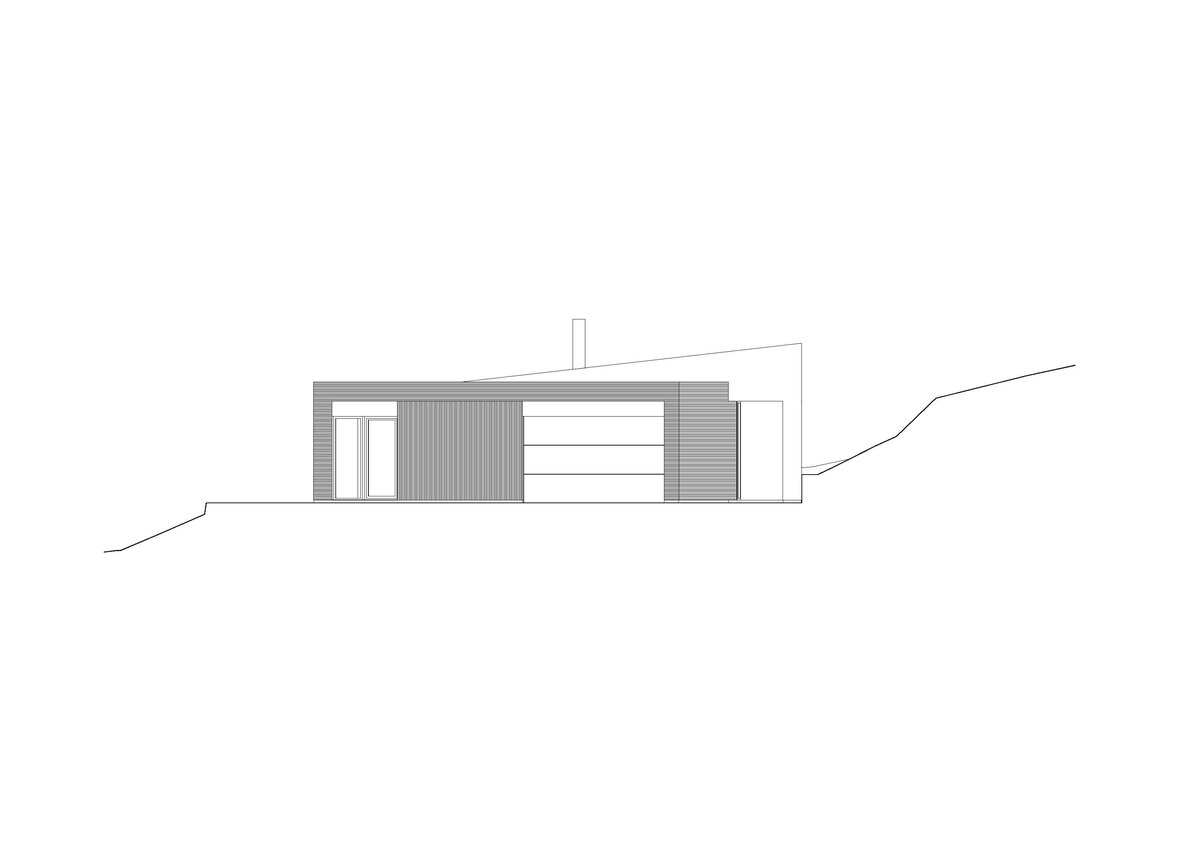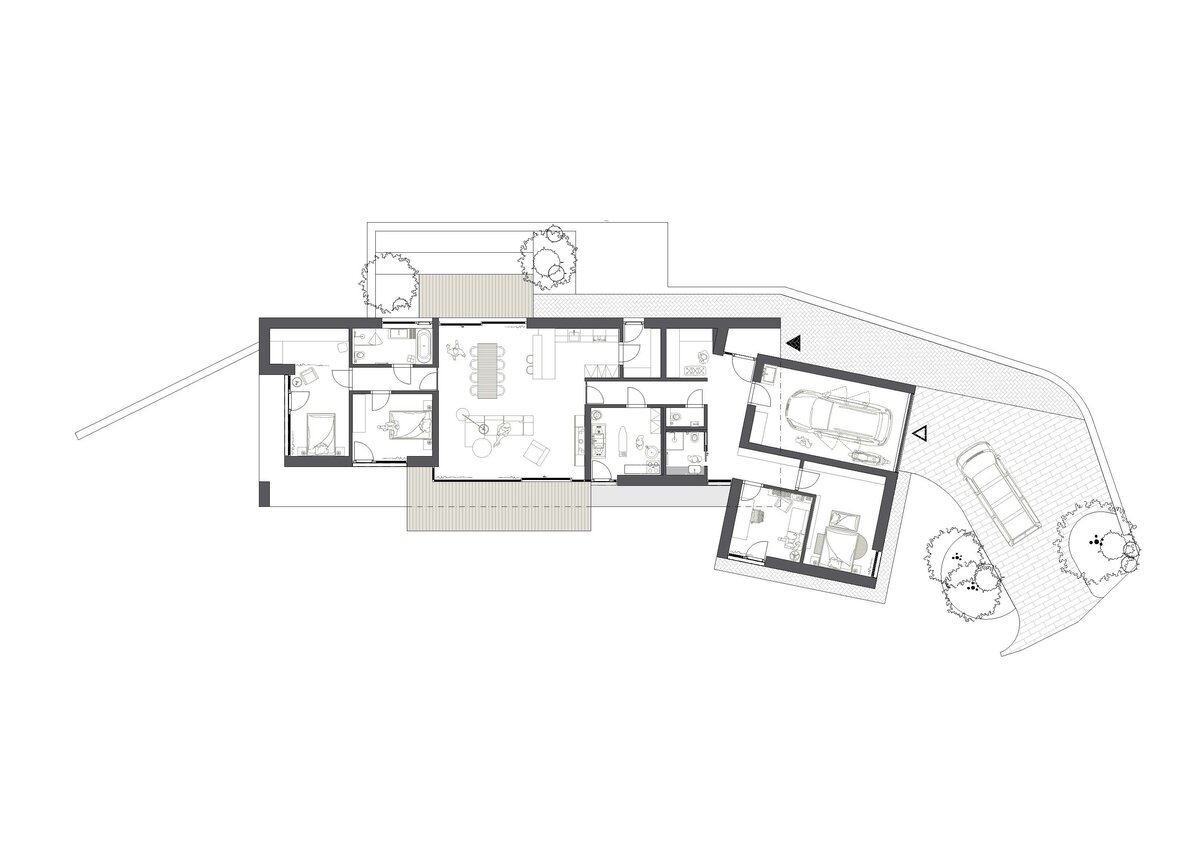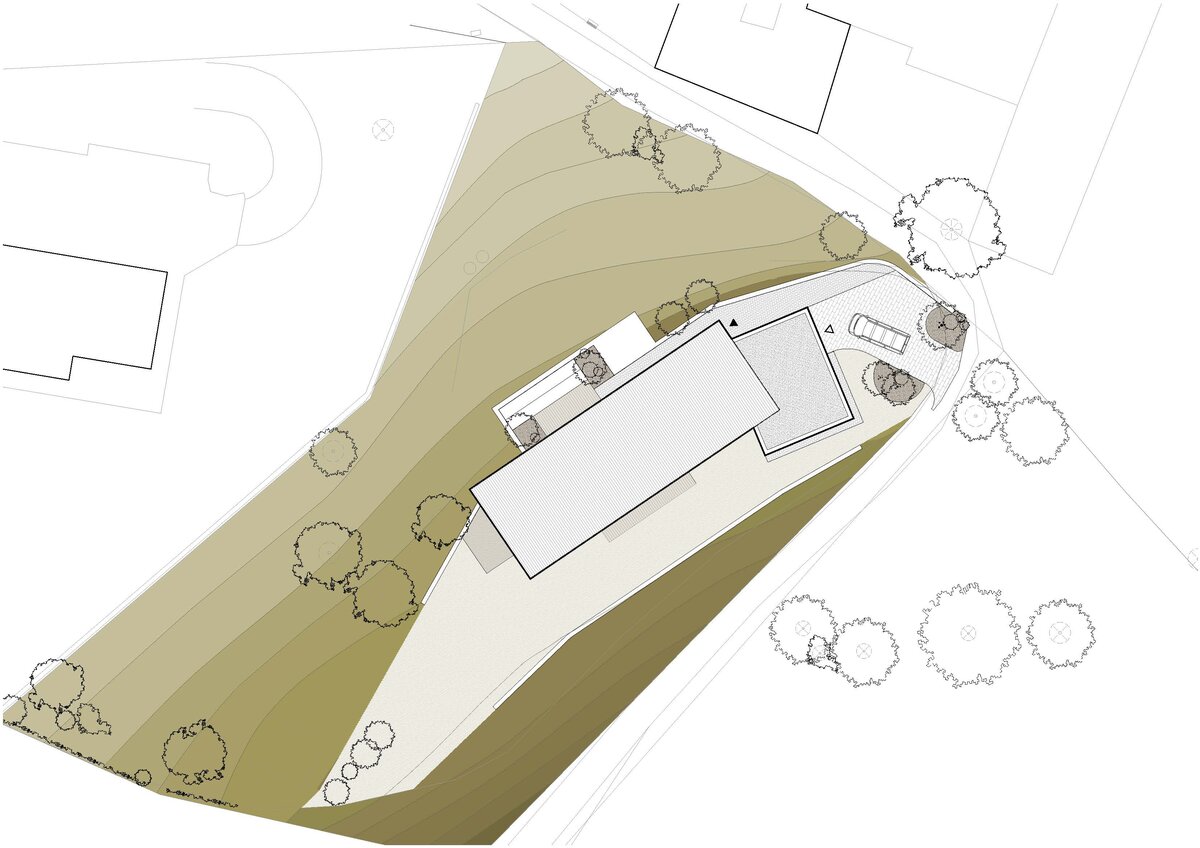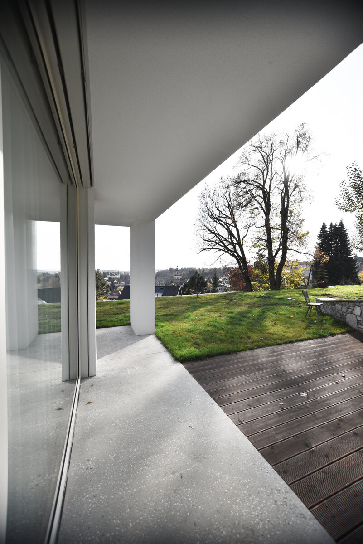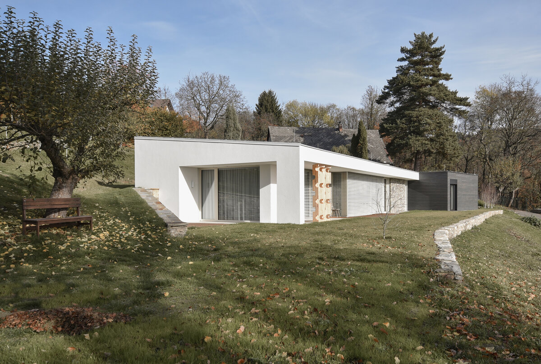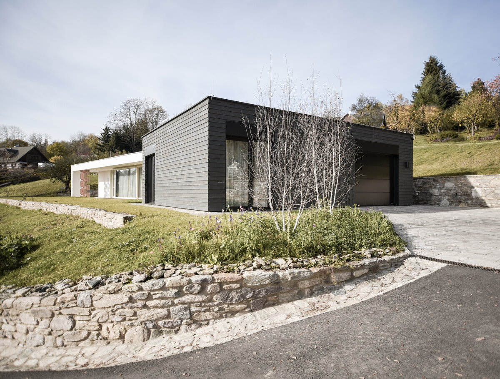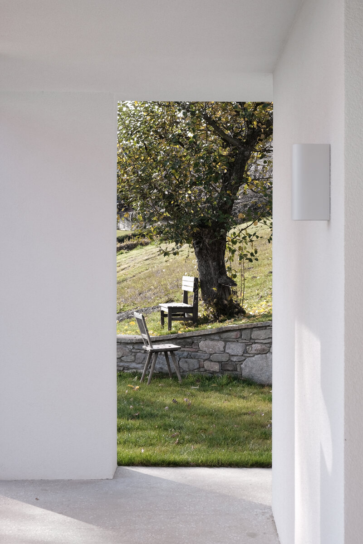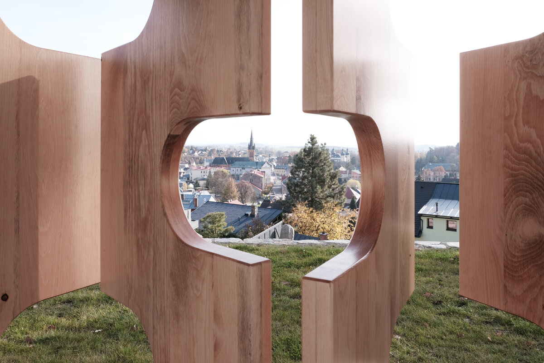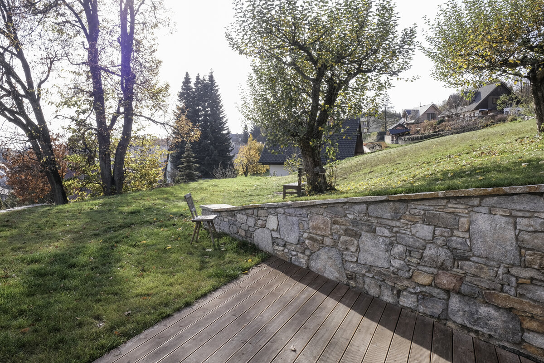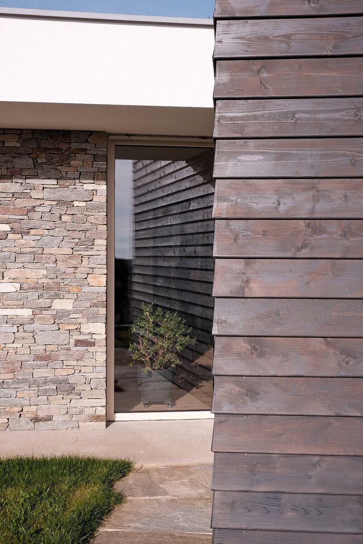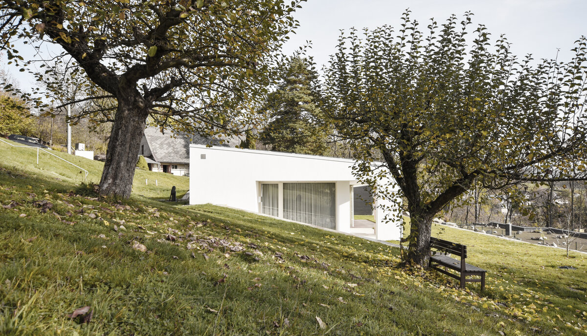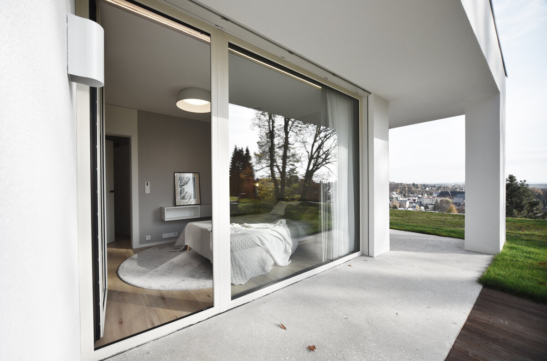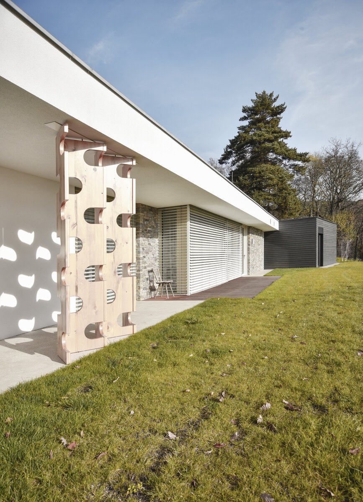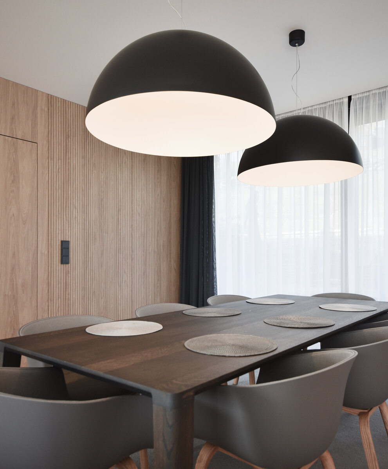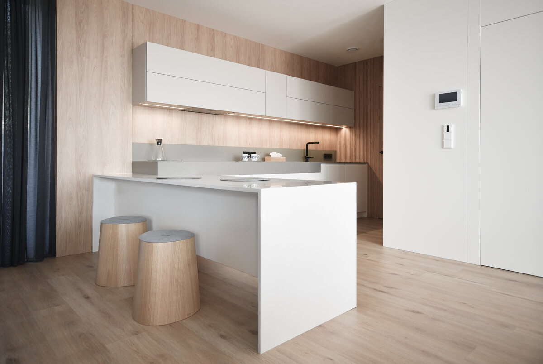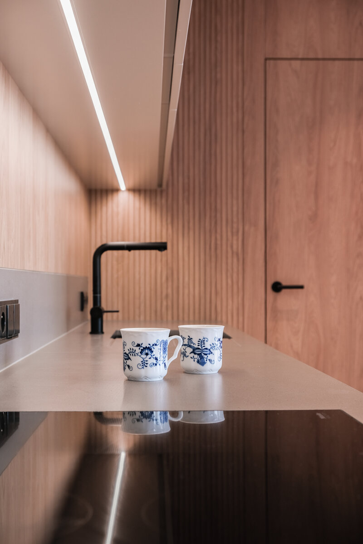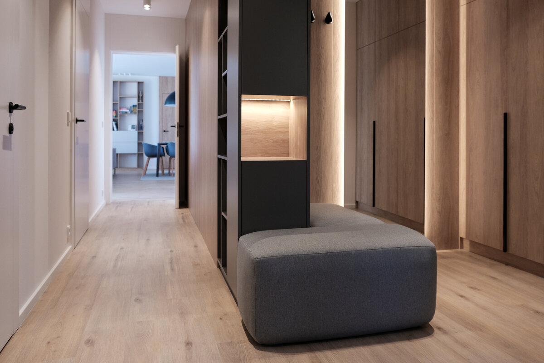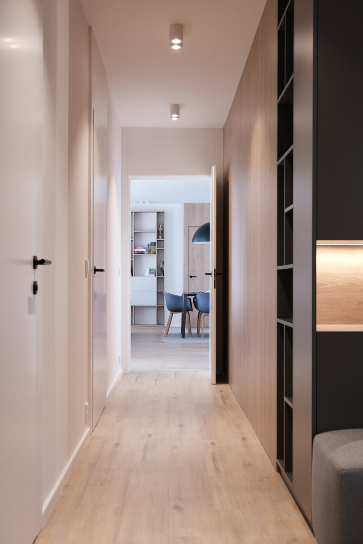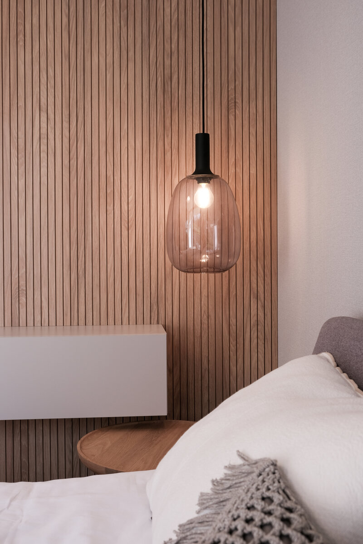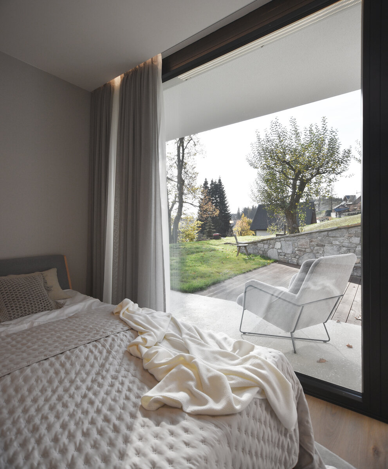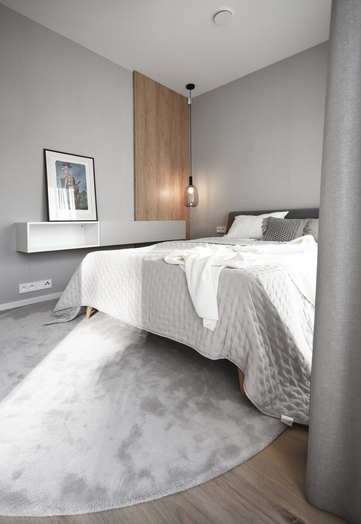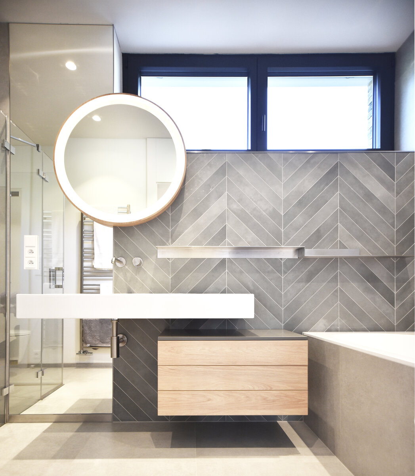| Author |
Pavel Dostál, Alžběta Vrabcová |
| Studio |
DMAE Architects |
| Location |
Vrchlabí |
| Investor |
manželé Horákovi |
| Supplier |
svépomocí |
| Date of completion / approval of the project |
February 2022 |
| Fotograf |
Nicoll Šiková, Tereza Práchenská |
909 / 5 000
Výsledky překladu
Výsledek překladu
Single-storey family house with a hipped roof.
Lapidary mass divided into two parts. The first one is dark, covered with boards, just like farm buildings used to be. It has a garage and storage space, as well as an apartment for visitors. Because an elderly couple lives in the house, Mr. and Mrs., and their children and grandchildren are often here.
This part is slightly rotated. This is to turn the entrance and entrance to face the driveway, to break up the long line of the main living area and to break up the perspective that is there, and it is too strong. This also defines other places - the garden area, the entrance area in the back part.
The second living area is long, bright and open. The center of the layout is the main living room with the kitchen, a space open on both sides and connecting two different worlds. Towards the slope there is shade and coolness and peace in the summer, on the other hand, an open area with a view of the city, a sunny southern facade.
Here is a walkway resembling a barn.
New construction of a family house with one apartment unit.
Built-up area of the house: 285.53 m2
Built-up area of the house: 1,176.02 m3
Usable area of the house: 192.54 m2
Height of the house: 4.05 m
Number of apartments: 1 apartment unit
The designed family house has a ground floor without a basement. The ground plan shape of the house is irregular, with dimensions of 31.41x12.89 m. The entrance to the building is from the northeast side of the building. The building has common spaces for the residents of the house - a living room and a kitchen. There are also technical facilities and quiet zones, i.e. rooms and bedrooms with bathroom facilities. The roof of the main part of the family house is designed as a counter with a roof slope of 15%, the covering is designed with mPVC foil. The second half of the house is designed with a flat roof covering with a slope of 2%, covered with mPVC foil. Vertical supporting structures made of HELUZ FAMILY 30 ceramic blocks with a thickness of 300 mm. The facade is made with a contact insulation system and fine-grained plaster, partly with a non-contact insulation system with wooden facade cladding. Windows are designed to be wooden with triple glazing.
The building is designed as a wall system with transverse stiffening walls. The overall rigidity of the building is ensured by reinforced concrete reinforcing rings. Vertical structures are designed from HELUZ FAMILY 30 ceramic blocks with a thickness of 300 mm. There are also partitions in the building, which also serve to increase the spatial rigidity of the building. The foundation of the building is made on a reinforced concrete slab. Translations above the openings are solved within the ŽB wreath. Larger window openings are solved using steel lintels.
The building is heated using hot water underfloor heating. DHW heating is designed using an AC Heating AW14 heat pump with a power of 14.7 kW. Furthermore, the building is designed for forced ventilation using a NILAN Gott 2600 TOP recuperation unit with an air exchange capacity of 400 m3/h.
Green building
Environmental certification
| Type and level of certificate |
-
|
Water management
| Is rainwater used for irrigation? |
|
| Is rainwater used for other purposes, e.g. toilet flushing ? |
|
| Does the building have a green roof / facade ? |
|
| Is reclaimed waste water used, e.g. from showers and sinks ? |
|
The quality of the indoor environment
| Is clean air supply automated ? |
|
| Is comfortable temperature during summer and winter automated? |
|
| Is natural lighting guaranteed in all living areas? |
|
| Is artificial lighting automated? |
|
| Is acoustic comfort, specifically reverberation time, guaranteed? |
|
| Does the layout solution include zoning and ergonomics elements? |
|
Principles of circular economics
| Does the project use recycled materials? |
|
| Does the project use recyclable materials? |
|
| Are materials with a documented Environmental Product Declaration (EPD) promoted in the project? |
|
| Are other sustainability certifications used for materials and elements? |
|
Energy efficiency
| Energy performance class of the building according to the Energy Performance Certificate of the building |
A
|
| Is efficient energy management (measurement and regular analysis of consumption data) considered? |
|
| Are renewable sources of energy used, e.g. solar system, photovoltaics? |
|
Interconnection with surroundings
| Does the project enable the easy use of public transport? |
|
| Does the project support the use of alternative modes of transport, e.g cycling, walking etc. ? |
|
| Is there access to recreational natural areas, e.g. parks, in the immediate vicinity of the building? |
|
