Klinika dětské hematologie a onkologie
Project category ‐ Interior
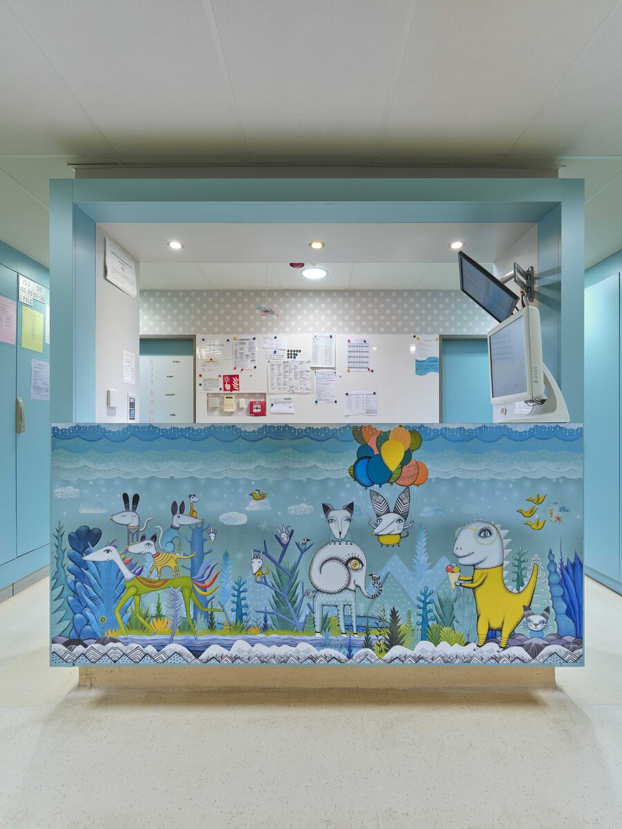
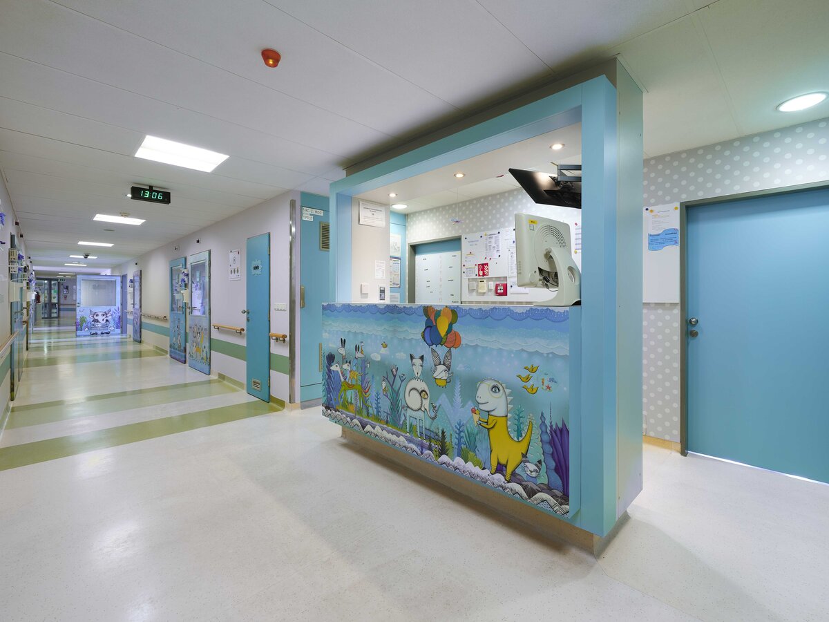
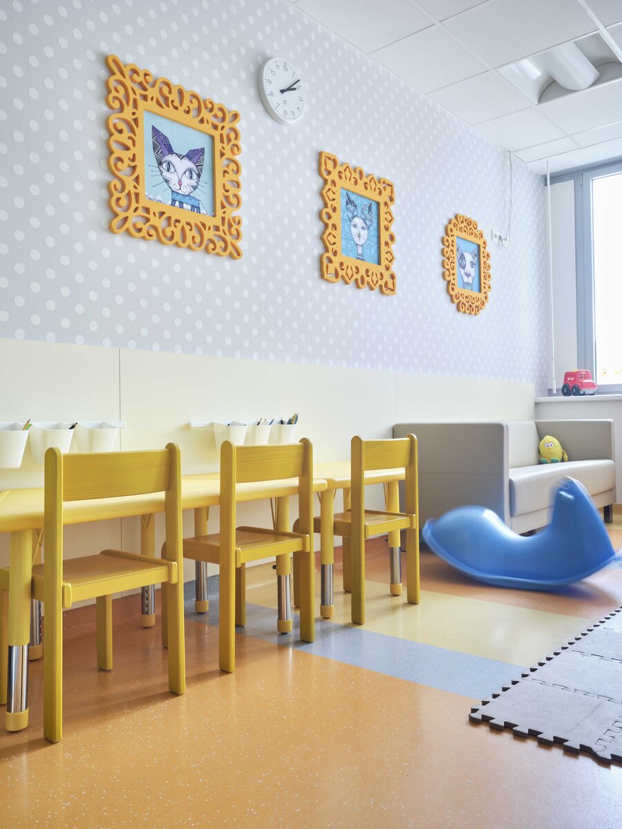
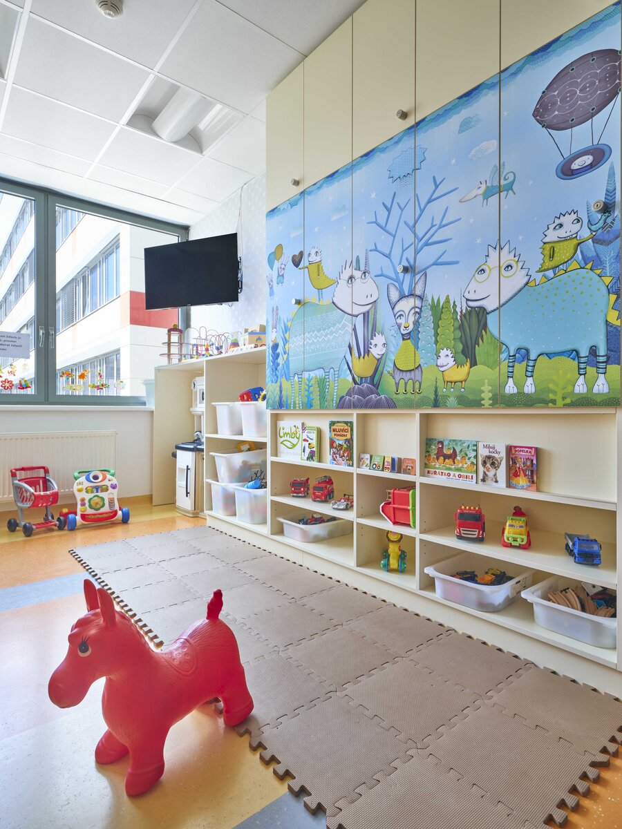
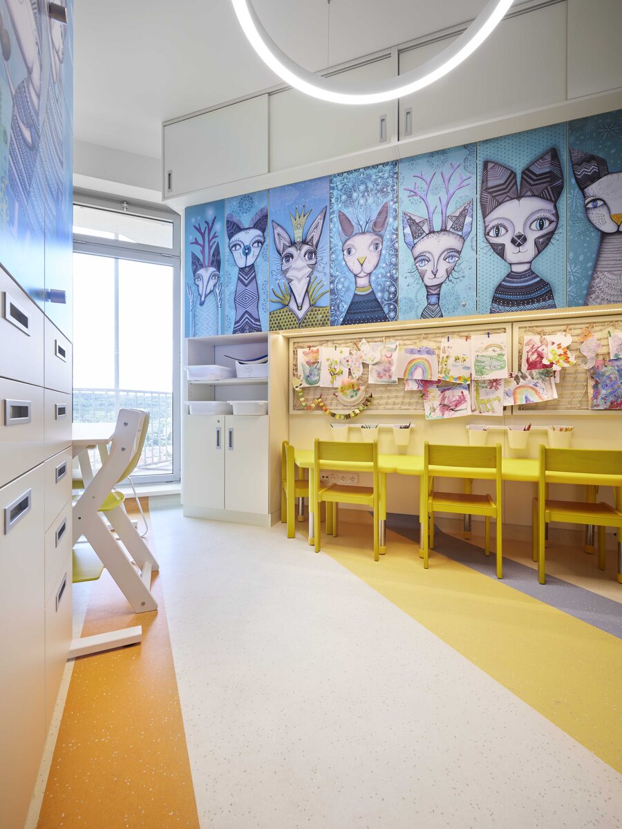
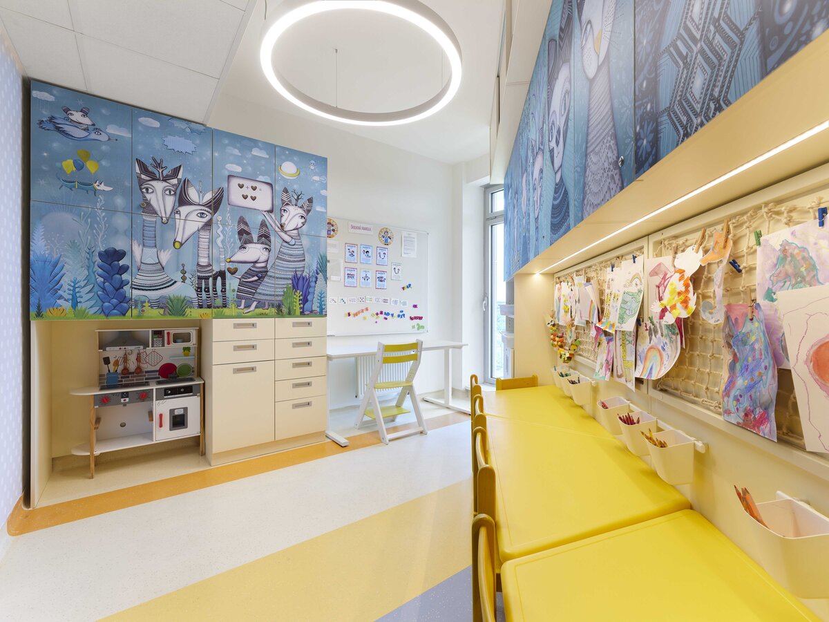
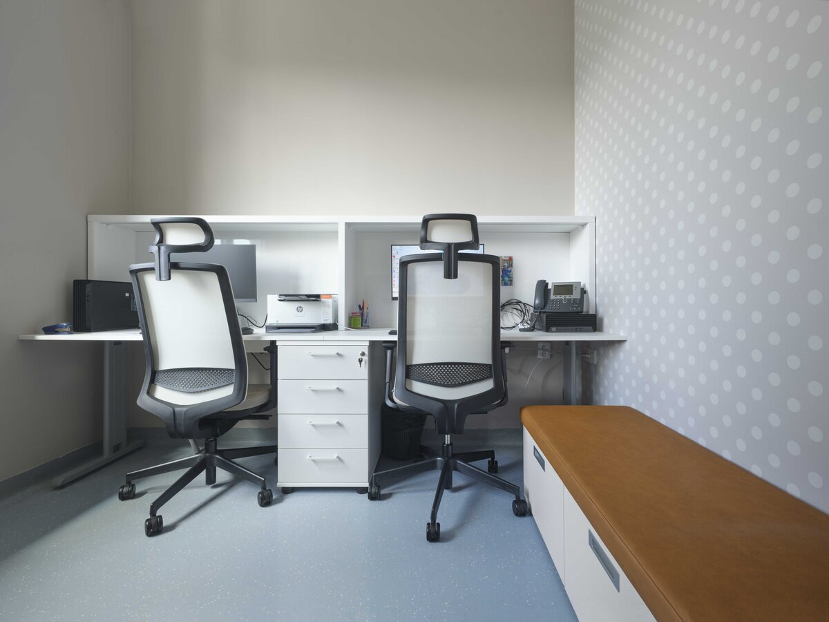
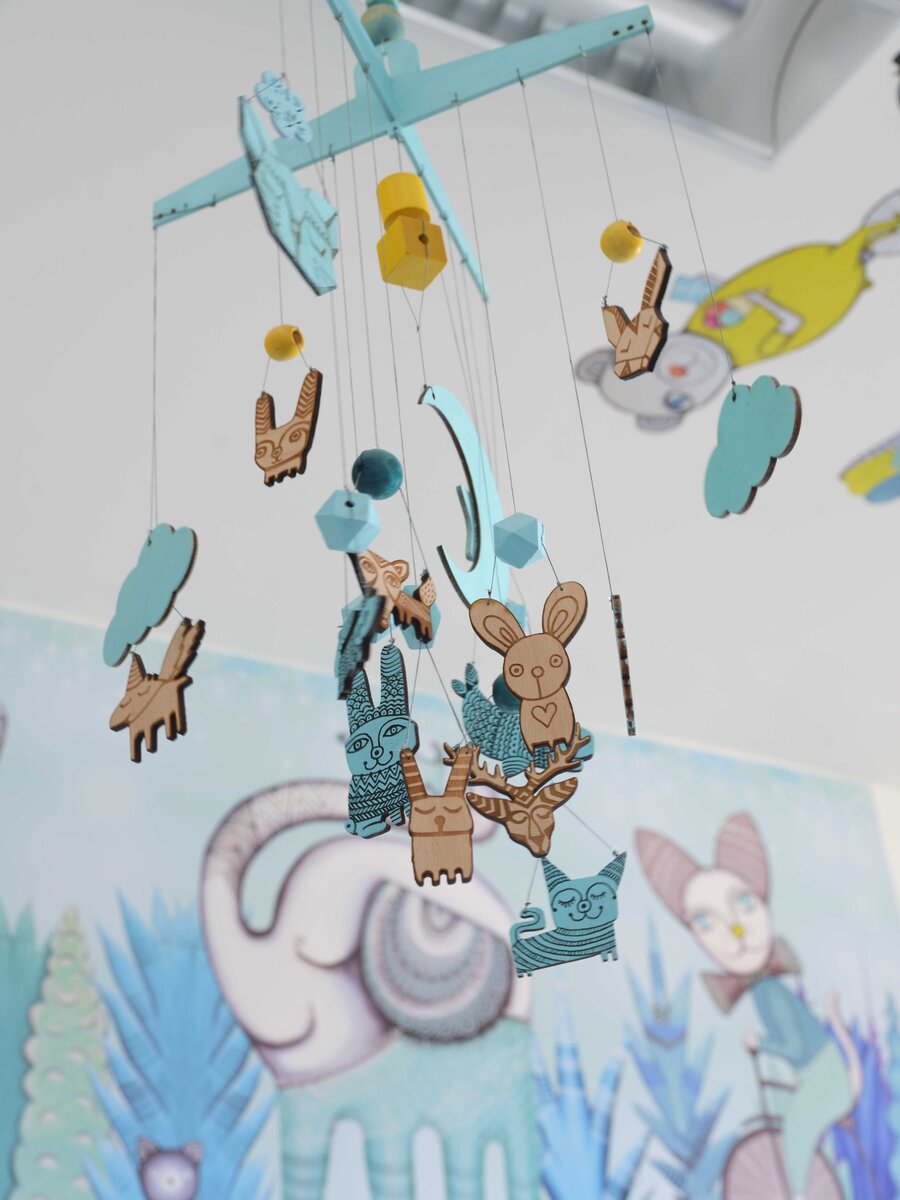
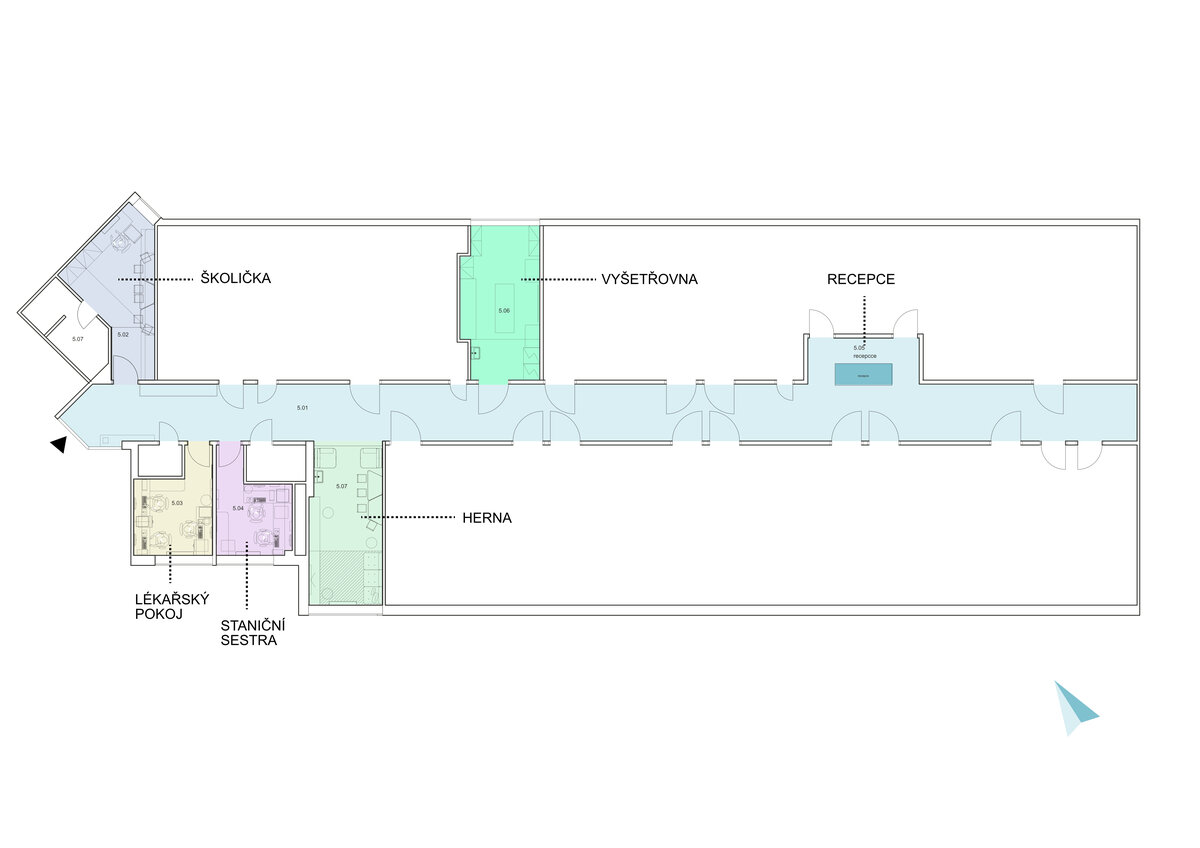
| Author | Christine Lessenko, Petra Pavelková, Anna Šlapáková, Noor Marji, Lukáš Janáč, Tomáš Livňanský, Kristýna Tůmová - grafika |
|---|---|
| Studio | YUAR architects |
| Location | FN Motol V Úvalu 84 150 06 Praha 5 |
| Investor | FN Motol V Úvalu 84 150 06 Praha 5 |
| Supplier | MAREKA SERVICES s.r.o. - Za Drupolem 515, Horoměřice, 252 62 DT-EXPERT s.r.o. - Pražská 1430/34, Praha 10 – Hostivař 102 00 U1 ligthing - Na Valentince 3336/4, Praha 5, 150 00 Grafika: Kristýna Tůmová |
| Date of completion / approval of the project | January 2023 |
| Fotograf | David Kraus |
The design of the Pediatric Hematology and Oncology Department is the result of a pro bono project where professionals from different fields team up to help where they can.
Top technical equipment, excellent doctors and dedicated
medical staff. You can find all this in many children’s
hospitals throughout the Czech Republic. It’s an environment
where big problems of small patients are solved on
a daily basis.
However, the hospital space itself is very often at the end
of a long list of what can and must be improved.
We know that a good environment can and does help. In
this project, we teamed up - architects, graphic
designers, photographers, interior designers and contractors,
and set to work. Together we try to improve the
hospital environment, move it to a higher level, offer quality
design, missing features, but also make it a friendly
place, all for small patients, their parents, but also for the
staff, just for everyone.
We try to help with what we do best:
- Design an ergonomic and warm place
- Invent, calculate, select and supply furniture, decorations,
surfaces… the entire interior
- And thus move the space to a higher level
x
Green building
Environmental certification
| Type and level of certificate | - |
|---|
Water management
| Is rainwater used for irrigation? | |
|---|---|
| Is rainwater used for other purposes, e.g. toilet flushing ? | |
| Does the building have a green roof / facade ? | |
| Is reclaimed waste water used, e.g. from showers and sinks ? |
The quality of the indoor environment
| Is clean air supply automated ? | |
|---|---|
| Is comfortable temperature during summer and winter automated? | |
| Is natural lighting guaranteed in all living areas? | |
| Is artificial lighting automated? | |
| Is acoustic comfort, specifically reverberation time, guaranteed? | |
| Does the layout solution include zoning and ergonomics elements? |
Principles of circular economics
| Does the project use recycled materials? | |
|---|---|
| Does the project use recyclable materials? | |
| Are materials with a documented Environmental Product Declaration (EPD) promoted in the project? | |
| Are other sustainability certifications used for materials and elements? |
Energy efficiency
| Energy performance class of the building according to the Energy Performance Certificate of the building | |
|---|---|
| Is efficient energy management (measurement and regular analysis of consumption data) considered? | |
| Are renewable sources of energy used, e.g. solar system, photovoltaics? |
Interconnection with surroundings
| Does the project enable the easy use of public transport? | |
|---|---|
| Does the project support the use of alternative modes of transport, e.g cycling, walking etc. ? | |
| Is there access to recreational natural areas, e.g. parks, in the immediate vicinity of the building? |