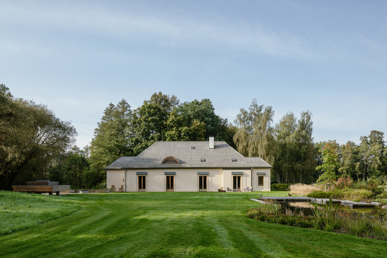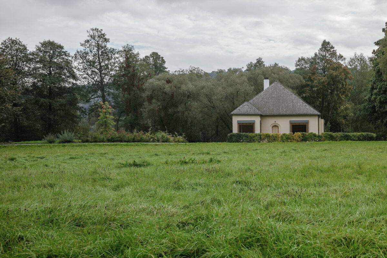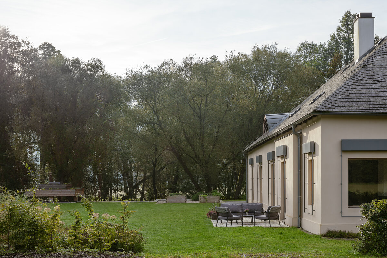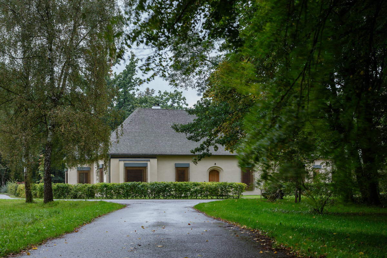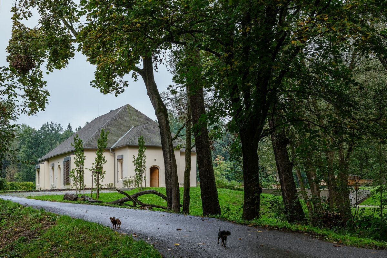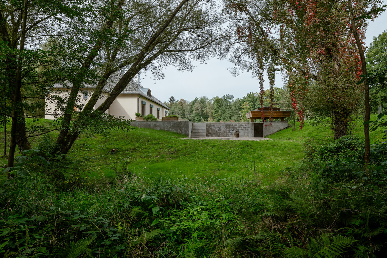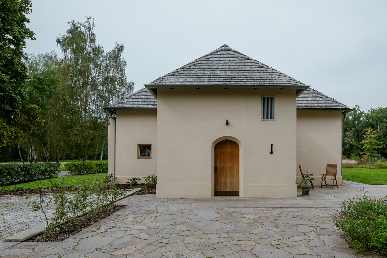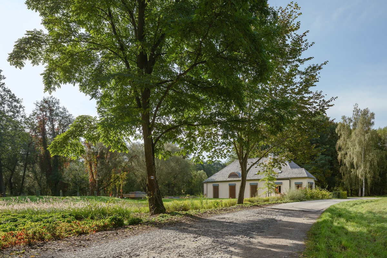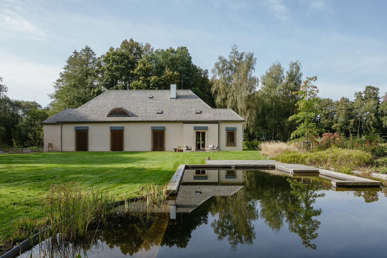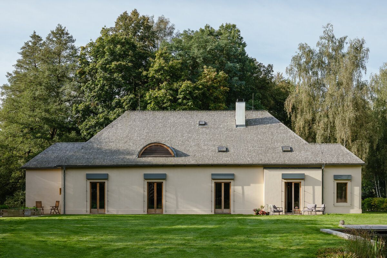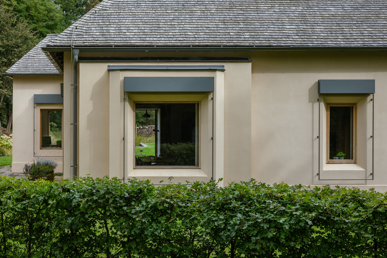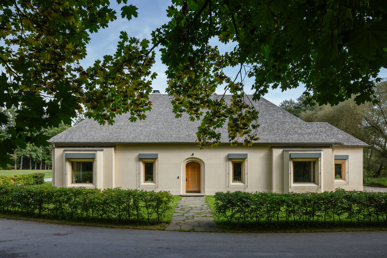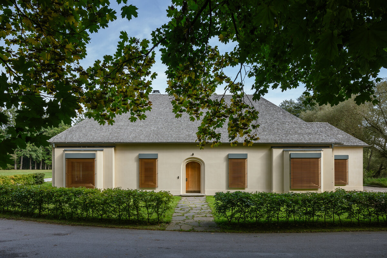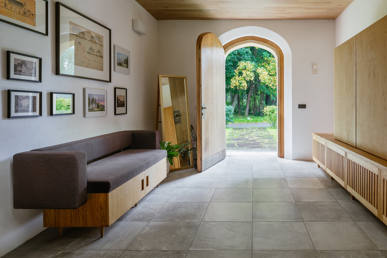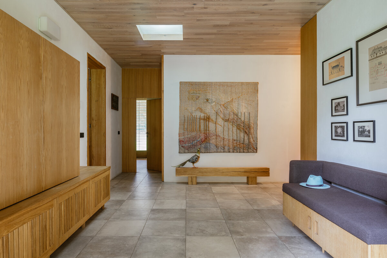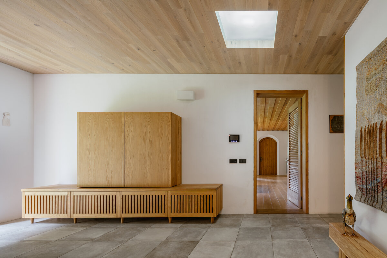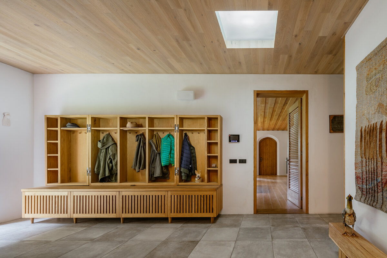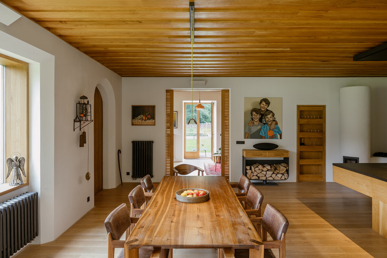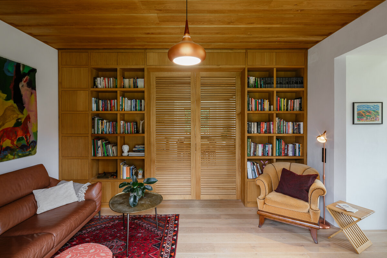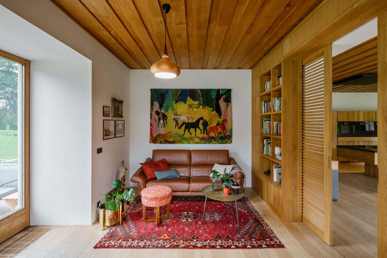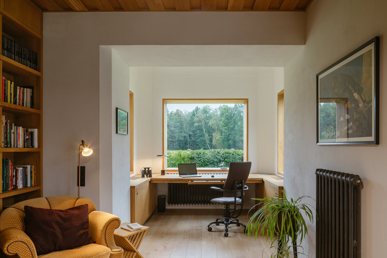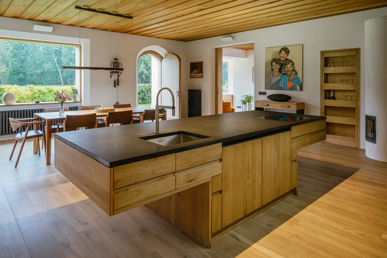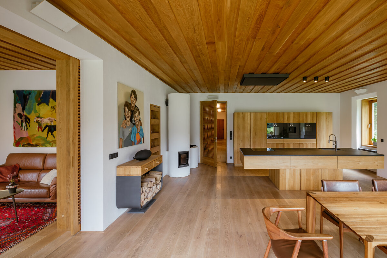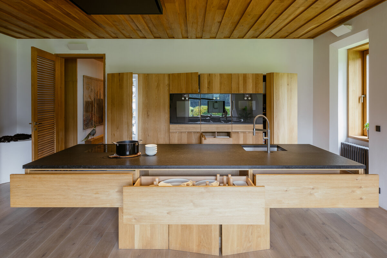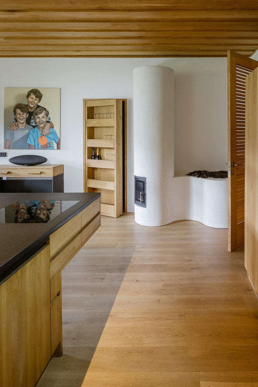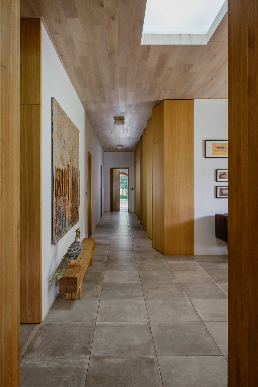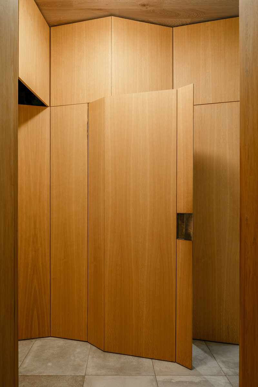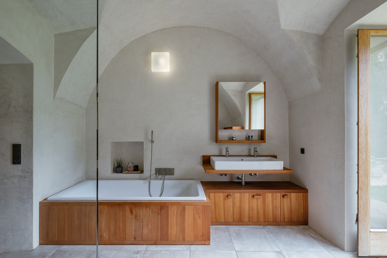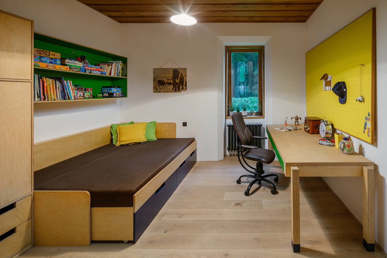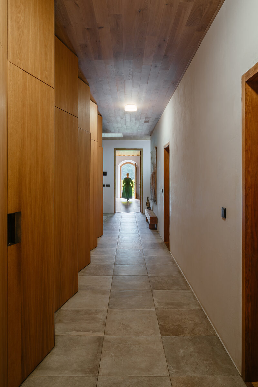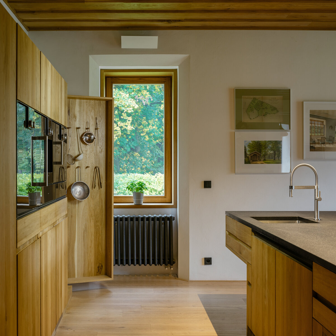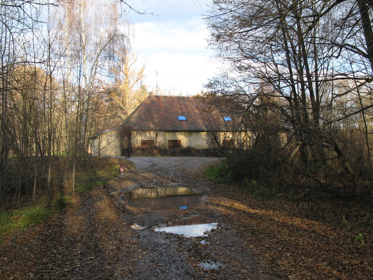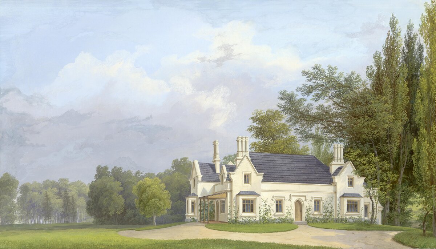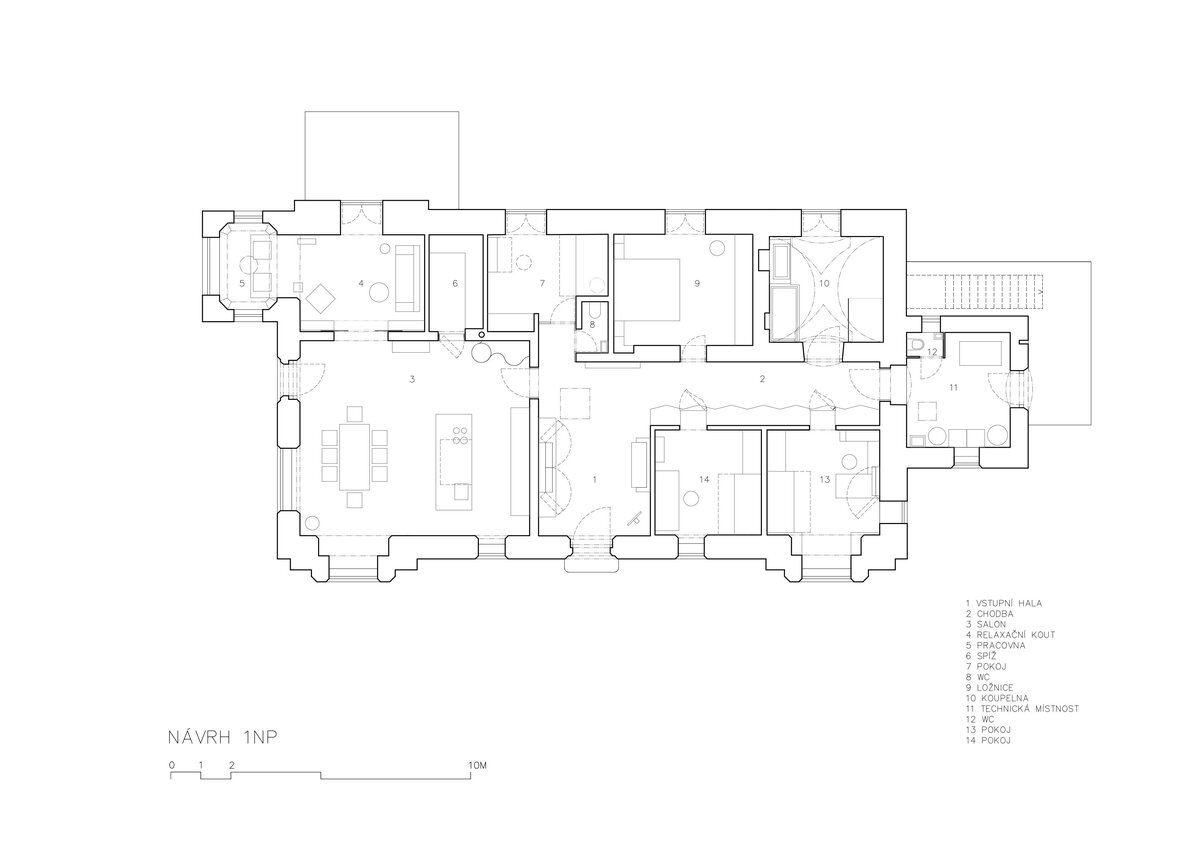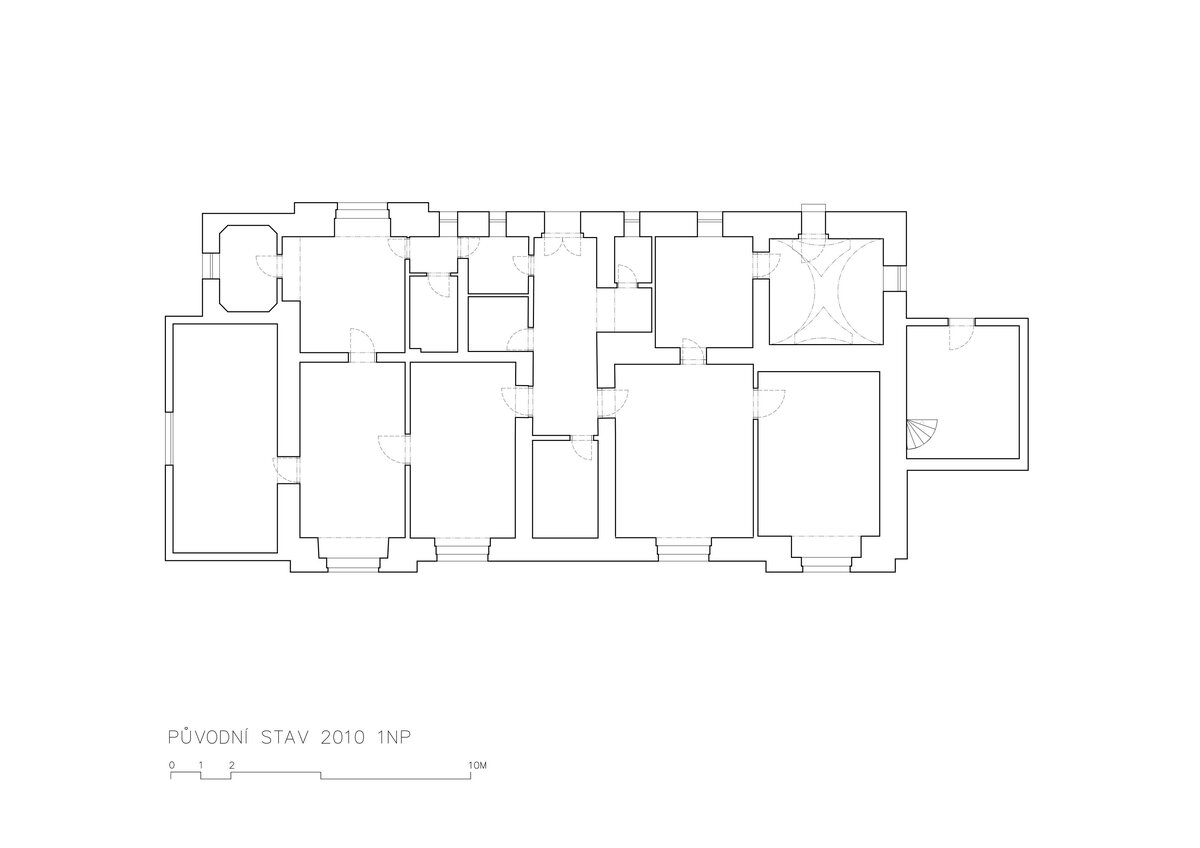| Author |
Tomáš Petrášek, Tereza Květoňová |
| Studio |
DEBYT |
| Location |
Nové Hrady |
| Investor |
Údolí 39 Nové Hrady |
| Supplier |
Investor v roli generálního dodavatele, najímal převážně místní řemelníky |
| Date of completion / approval of the project |
January 2022 |
| Fotograf |
Václav Novák |
The former summer palace belonging in the past to the Buquoy family has a rich history in terms of renovations and reconstructions. Originally a Baroque gardener's house, the Buquoys first rebuilt it in Neo-Gothic style. The building was preserved in this form until 1948. It was then the entire roof was replaced, changing the layout and façade, meaning the building completely lost its distinctive exterior appearance.
The investor demanded quality housing and at the same time was fascinated by the formerly expressive neo-gothic rendering. The result was in the first instance a project to restore the Neo-Gothic exterior as faithfully as possible. However, shortly after starting the construction work, the investor retreated from the entire project and decided to to sell the property. He came back to the project after some time, but with the decision to abandon the concept of an exterior replica due to it being too financially demanding. At the same time, it meant accepting the form of the house, which is dominated by a large, but only slightly articulated roof. And it was that, with its sensitively designed chimney and dormer details, which was the essence of the original Baroque face of the house. Gradual machining of the historic layers of the house, along with the building’s complicated construction story and the investor's wishes and plans for the future, has given rise to an entirely new distinctive form of the summer palace, which integrated everything into one homogeneous whole.
The roof is covered with wooden shingles. The wooden blinds with pre-set cover and guide rails are a reminder of the neo-Gothic ornamentation. The entrance and garden façade are newly conceived as equivalent and representative. This is also confirmed by the restoration of all three entrances to the house.
There are also new transverse and longitudinal views through the house. The entrance from the main façade leads to the renovated and enlarged entrance hall with a skylight. The functions of a kitchen and spacious dining room are combined in the parlour. Which leads to the pantry and the relaxation corner with bookcase adjacent to the study in the original alcove with a panoramic window.
The long corridor is specific by wardrobe wall, which also integrates hidden doors into the children's rooms. The atypical furniture elements are designed with deliberate exaggeration and are related to the playful character of the original summer house.
The object built-up area is 290 m2, and its net floor area is 213 m2. The volume (including only
heated ground floor without the cellar and attic) is 1011m3.
The outside structure and inner load-bearing walls are made of mixed masonry (brick, stone), and
their newly added parts are made of Porotherm ceramic masonry. New inner partitions are also
made of Porotherm masonry.
Thermal insulation of the building is done in the floor construction (with foamed polystyrene) and in
the ceiling construction (sprayed PUR foam). In order to achieve of the greatest possible historical
authenticity, the outside walls are left without thermal insulation, and it is covered only with a core
plaster with stucco and with lime paint. The rehabilitation of the rising damp in the masonry was
realized in the form of injection, acording to the survey of masonry moisture conditions.
The roof is covered with "alpine" larch shingles, which are hand-cutted.
The windows are atypical, but basically based on the classic wooden Europrofile made of solid oak,
only with the extension of the frame and the sash, so the frame connects the sash in one plane from
the inside and also the outside. The interior doors are framed in solid oak, the frame matches the
door leaf. Some interior doors, especially in places of veiwes through the house, have wooden fill
made of wooden lamellas with free air gaps. The doors to the two children's rooms are atypical,
integrated into the folded built-in wardrobe in the corridor. The outside doors are made of solid oak
with inner thermal insulation, adapted to the preserved specially shaped door heads. The surface of
all doors and windows is made of colorless transparent oil.
The floors in the interior are made of wooden three-layer oak parquets, ceramic tiles, and cement
screed in the technology room.
The building is heated by an air/water heat pump with an integrated internal and external unit
(suction through the free attic space and exhaust through a grid in the facade) through iron radiators,
with floor distribution. There is a separate additional wood-burning stove in the Salon.
The construction process was coordinated by the investor. Local craftsmen and small supply
companies were hired for partial construction orders.
Green building
Environmental certification
| Type and level of certificate |
-
|
Water management
| Is rainwater used for irrigation? |
|
| Is rainwater used for other purposes, e.g. toilet flushing ? |
|
| Does the building have a green roof / facade ? |
|
| Is reclaimed waste water used, e.g. from showers and sinks ? |
|
The quality of the indoor environment
| Is clean air supply automated ? |
|
| Is comfortable temperature during summer and winter automated? |
|
| Is natural lighting guaranteed in all living areas? |
|
| Is artificial lighting automated? |
|
| Is acoustic comfort, specifically reverberation time, guaranteed? |
|
| Does the layout solution include zoning and ergonomics elements? |
|
Principles of circular economics
| Does the project use recycled materials? |
|
| Does the project use recyclable materials? |
|
| Are materials with a documented Environmental Product Declaration (EPD) promoted in the project? |
|
| Are other sustainability certifications used for materials and elements? |
|
Energy efficiency
| Energy performance class of the building according to the Energy Performance Certificate of the building |
D
|
| Is efficient energy management (measurement and regular analysis of consumption data) considered? |
|
| Are renewable sources of energy used, e.g. solar system, photovoltaics? |
|
Interconnection with surroundings
| Does the project enable the easy use of public transport? |
|
| Does the project support the use of alternative modes of transport, e.g cycling, walking etc. ? |
|
| Is there access to recreational natural areas, e.g. parks, in the immediate vicinity of the building? |
|
