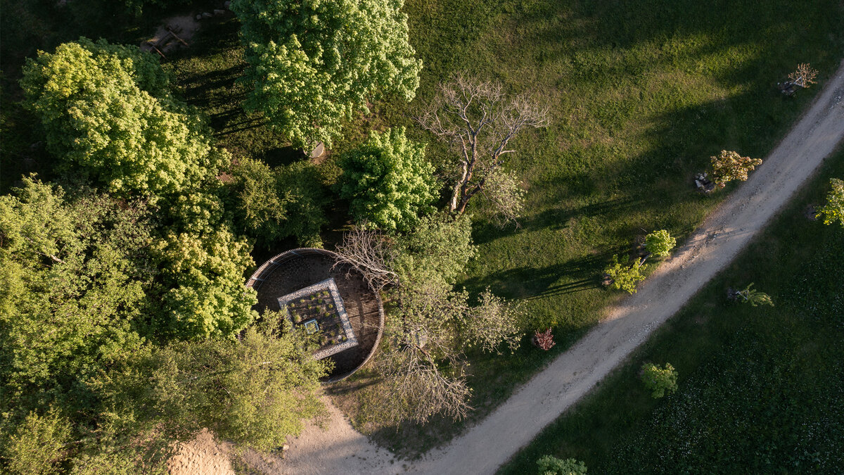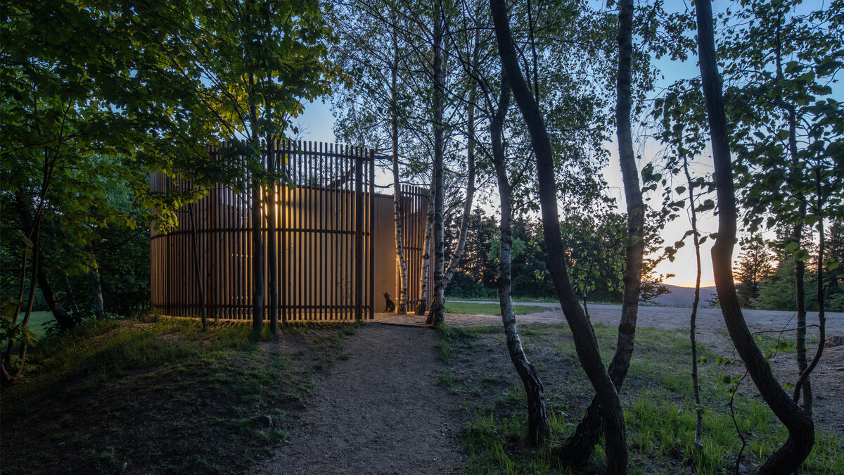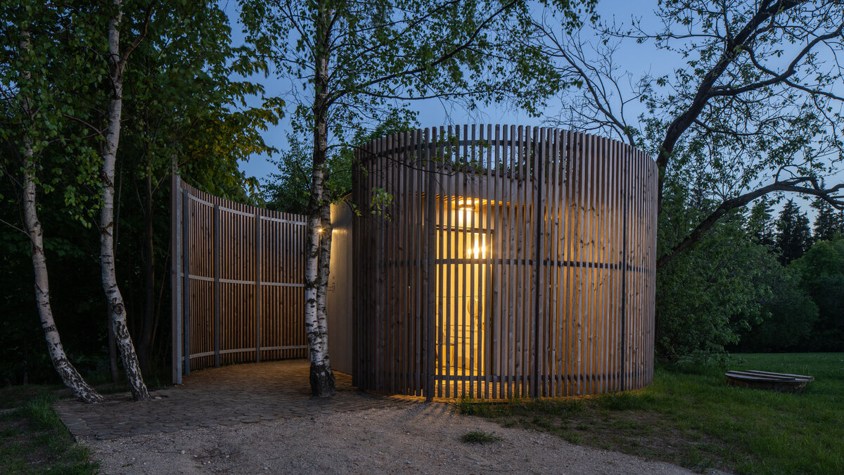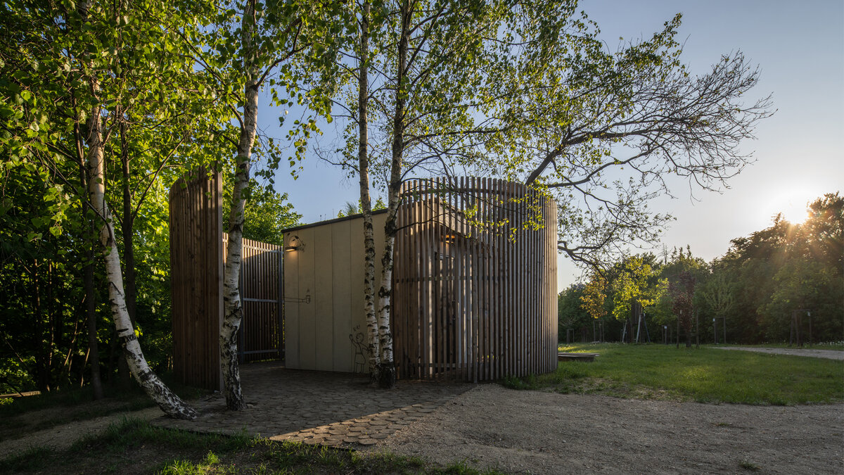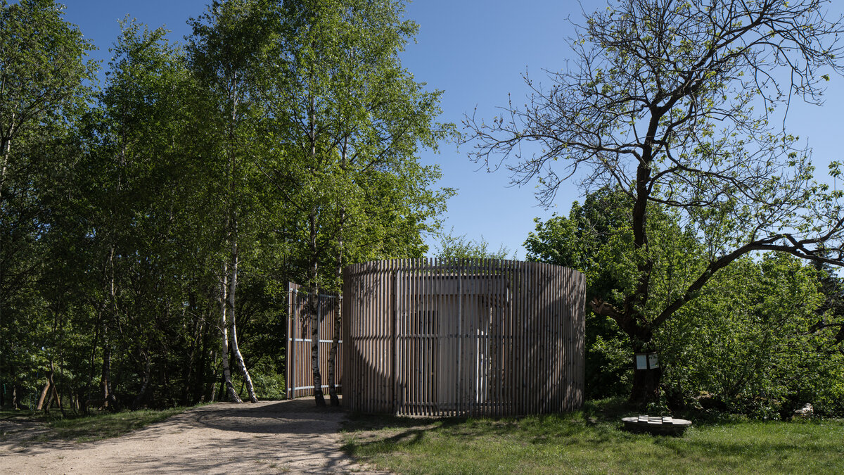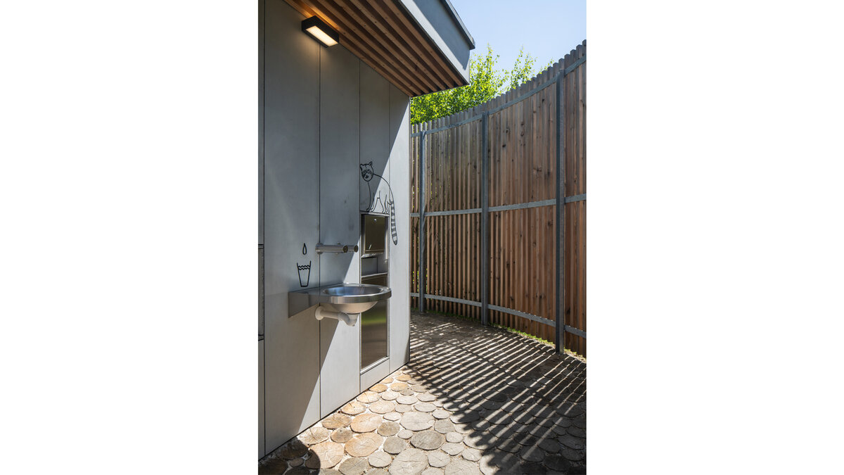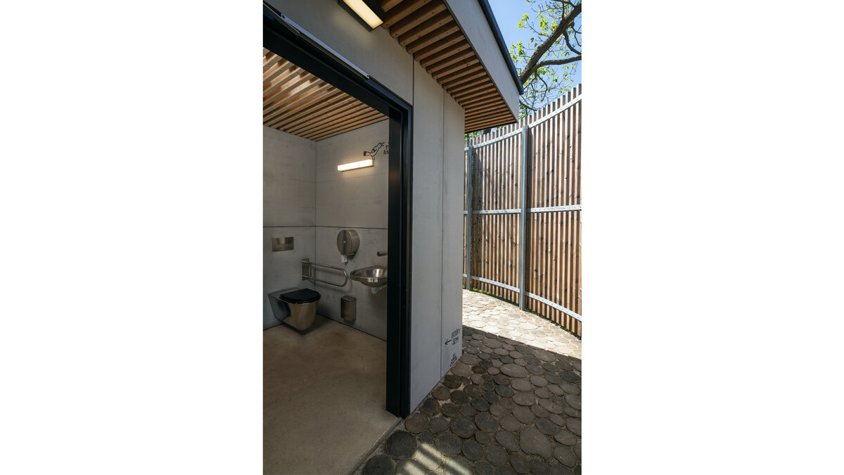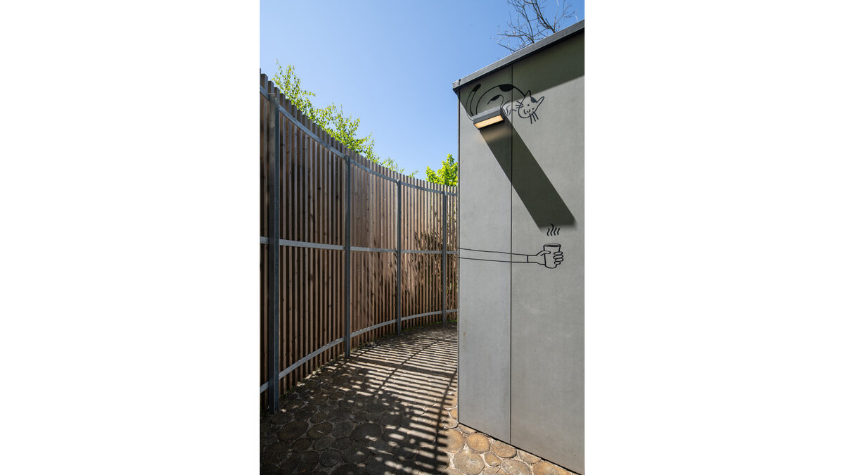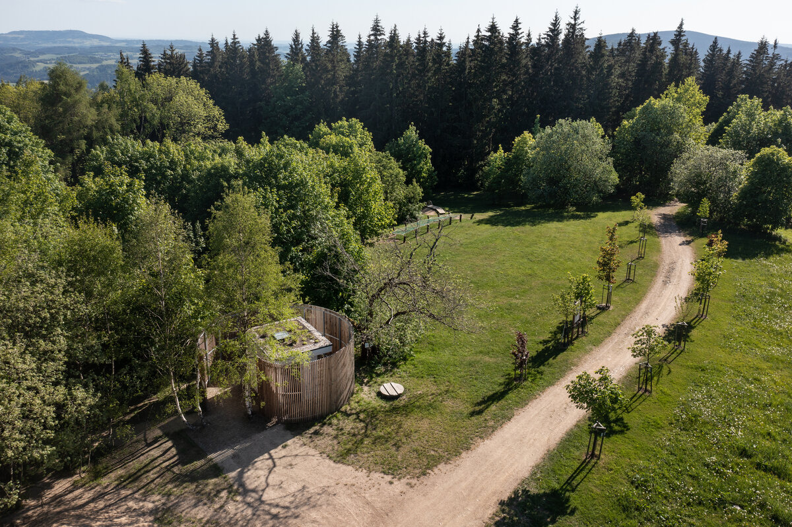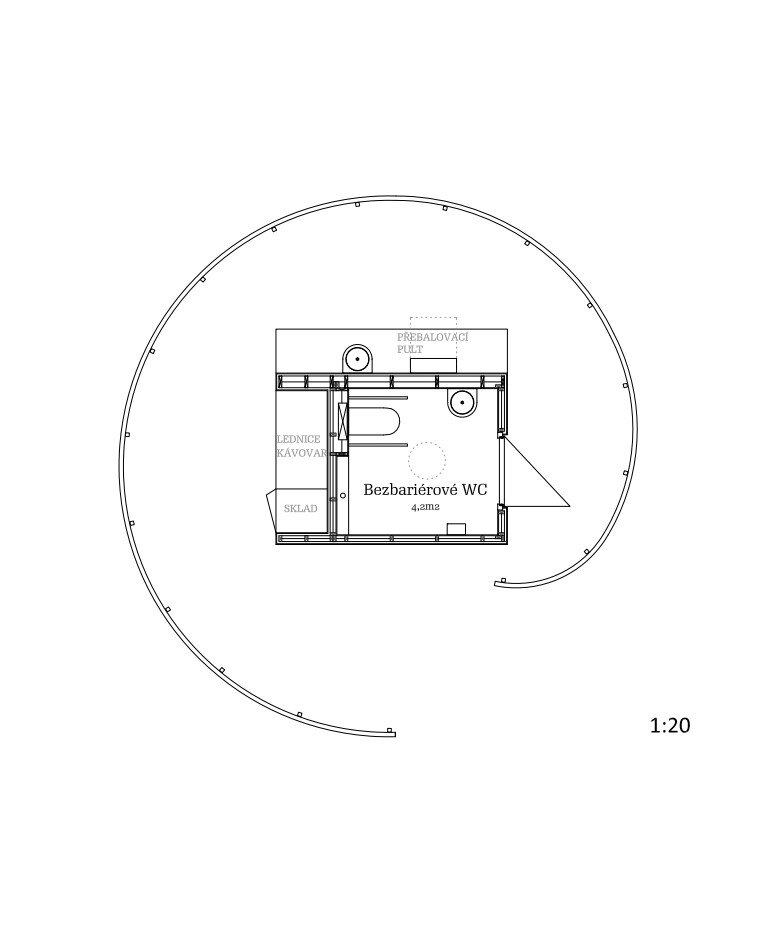| Author |
Maja Horecká Nalevanková |
| Studio |
MOLO ARCHITEKTI |
| Location |
Příchovice |
| Investor |
Jizerky pro vás o.p.s. |
| Supplier |
Marek Šťastný |
| Date of completion / approval of the project |
May 2022 |
| Fotograf |
Lukáš Žentel |
The forest park Na Sluneční in Příchovice is visited not only in the summer season by many adults and children. There is an original children's forest playground here, a tourist trail, and an open space for various village gatherings nearby.
"Les point" is a tiny facility, for serving basic needs - besides the obvious toilet, it is possible to buy a coffee, refill a water bottle, wash a child's bottom. For all this, not only the indoor space is used, but also the outside walls, so there is more space for individual tasks. There is privacy behind the larch slat curtain, and it also makes the simple wooden building blend in better with its surroundings. The austerity of the building is refreshed by the graphics from Kultivar studio and the oak log paving from local skilled hands.
Wooden building lined with cement-fibre boards on the facade and on inner walls. The floor of the toilet is concrete, exterior paving is made of oak logs. The roof is flat, covered by EPDM rubber. The roof is planted with extensive greenery, rainwater drain is built into the wall. The fittings are stainless steel, in antivandal design.
Green building
Environmental certification
| Type and level of certificate |
-
|
Water management
| Is rainwater used for irrigation? |
|
| Is rainwater used for other purposes, e.g. toilet flushing ? |
|
| Does the building have a green roof / facade ? |
|
| Is reclaimed waste water used, e.g. from showers and sinks ? |
|
The quality of the indoor environment
| Is clean air supply automated ? |
|
| Is comfortable temperature during summer and winter automated? |
|
| Is natural lighting guaranteed in all living areas? |
|
| Is artificial lighting automated? |
|
| Is acoustic comfort, specifically reverberation time, guaranteed? |
|
| Does the layout solution include zoning and ergonomics elements? |
|
Principles of circular economics
| Does the project use recycled materials? |
|
| Does the project use recyclable materials? |
|
| Are materials with a documented Environmental Product Declaration (EPD) promoted in the project? |
|
| Are other sustainability certifications used for materials and elements? |
|
Energy efficiency
| Energy performance class of the building according to the Energy Performance Certificate of the building |
|
| Is efficient energy management (measurement and regular analysis of consumption data) considered? |
|
| Are renewable sources of energy used, e.g. solar system, photovoltaics? |
|
Interconnection with surroundings
| Does the project enable the easy use of public transport? |
|
| Does the project support the use of alternative modes of transport, e.g cycling, walking etc. ? |
|
| Is there access to recreational natural areas, e.g. parks, in the immediate vicinity of the building? |
|
