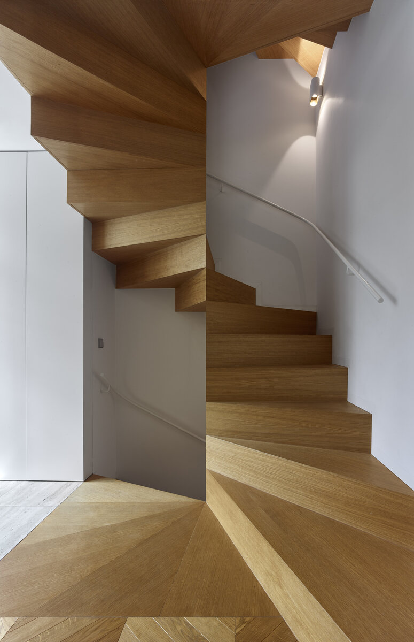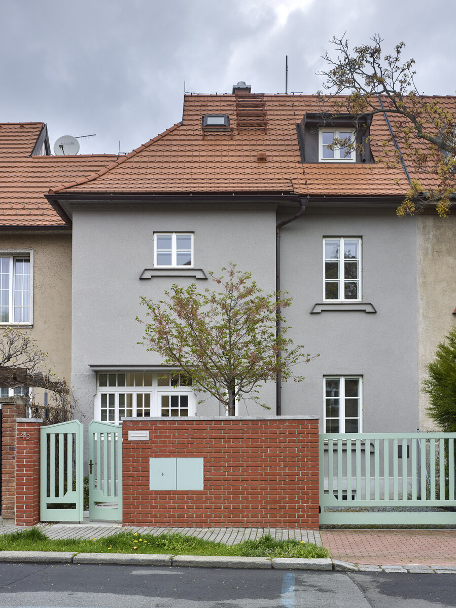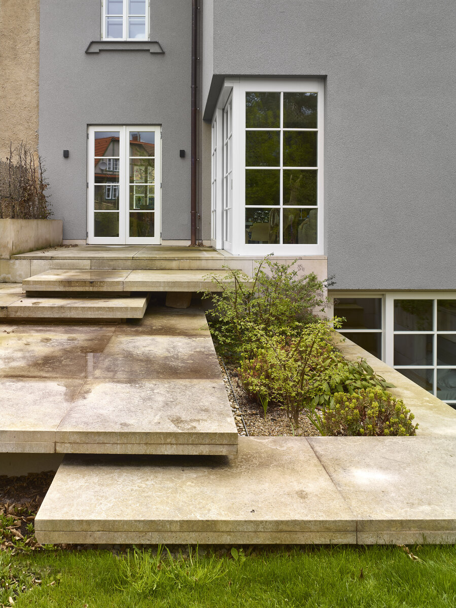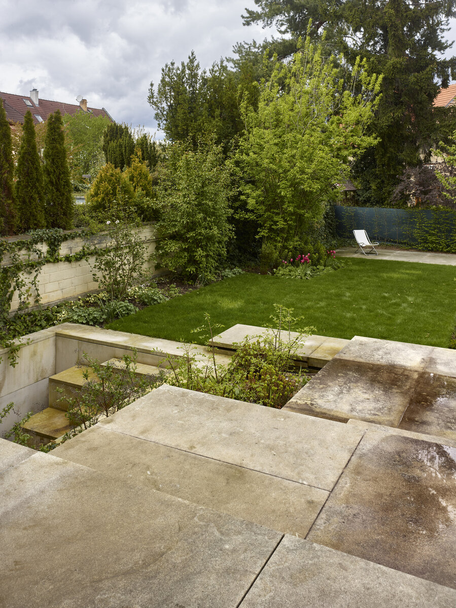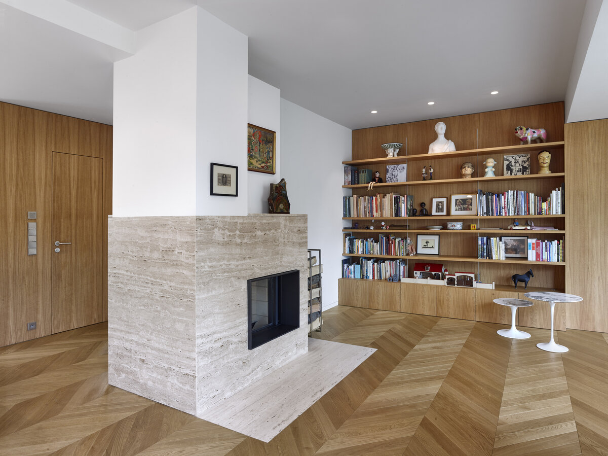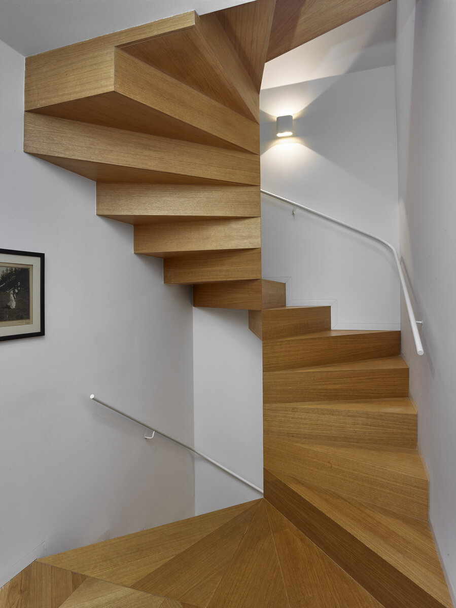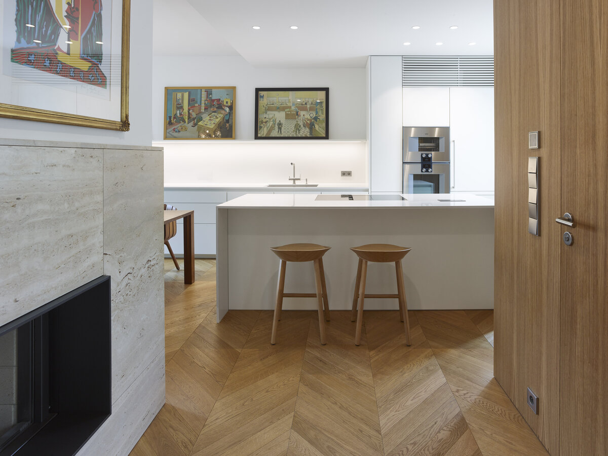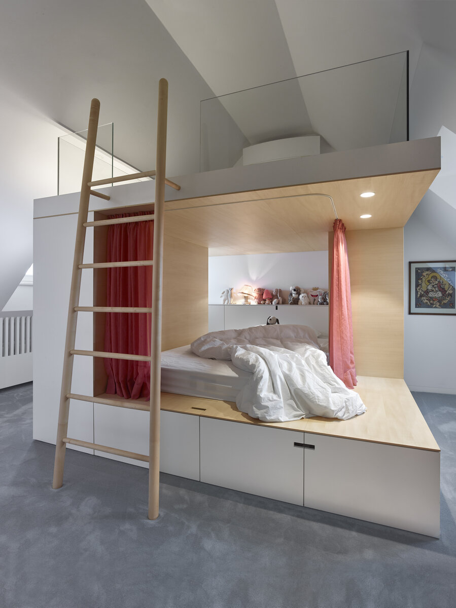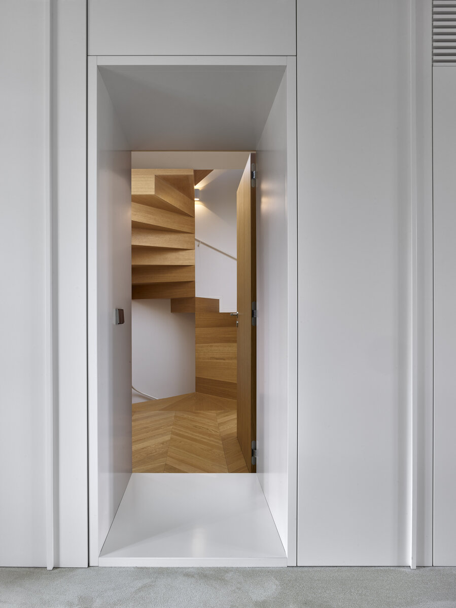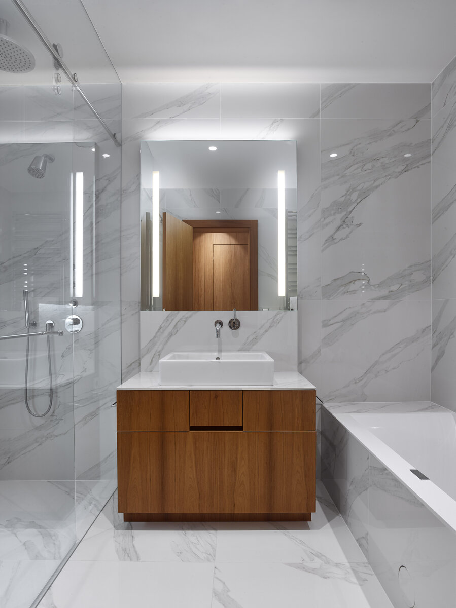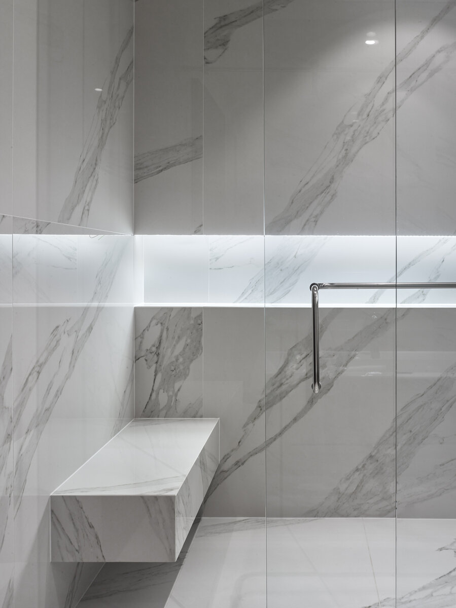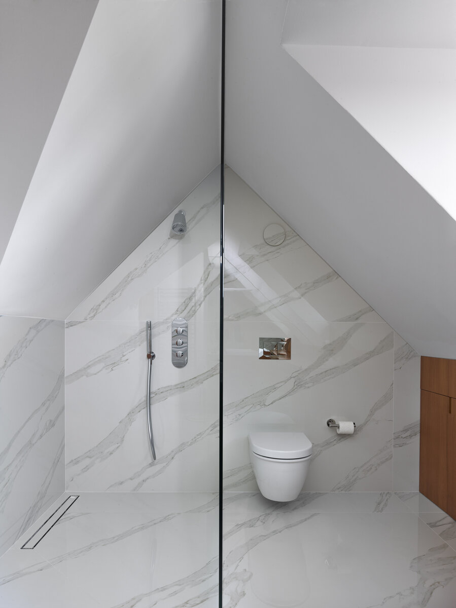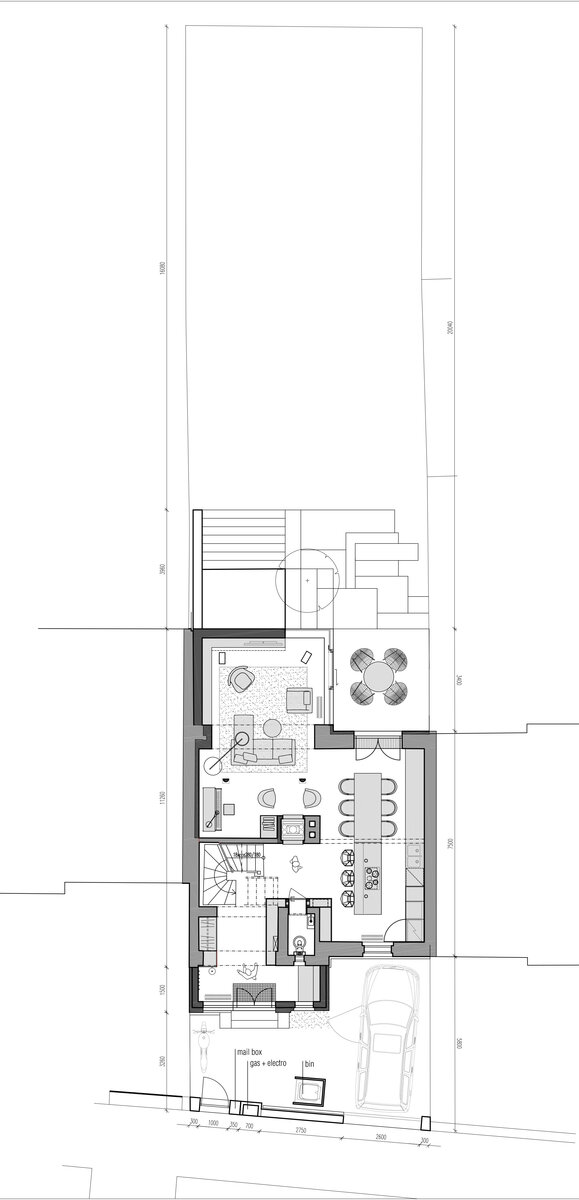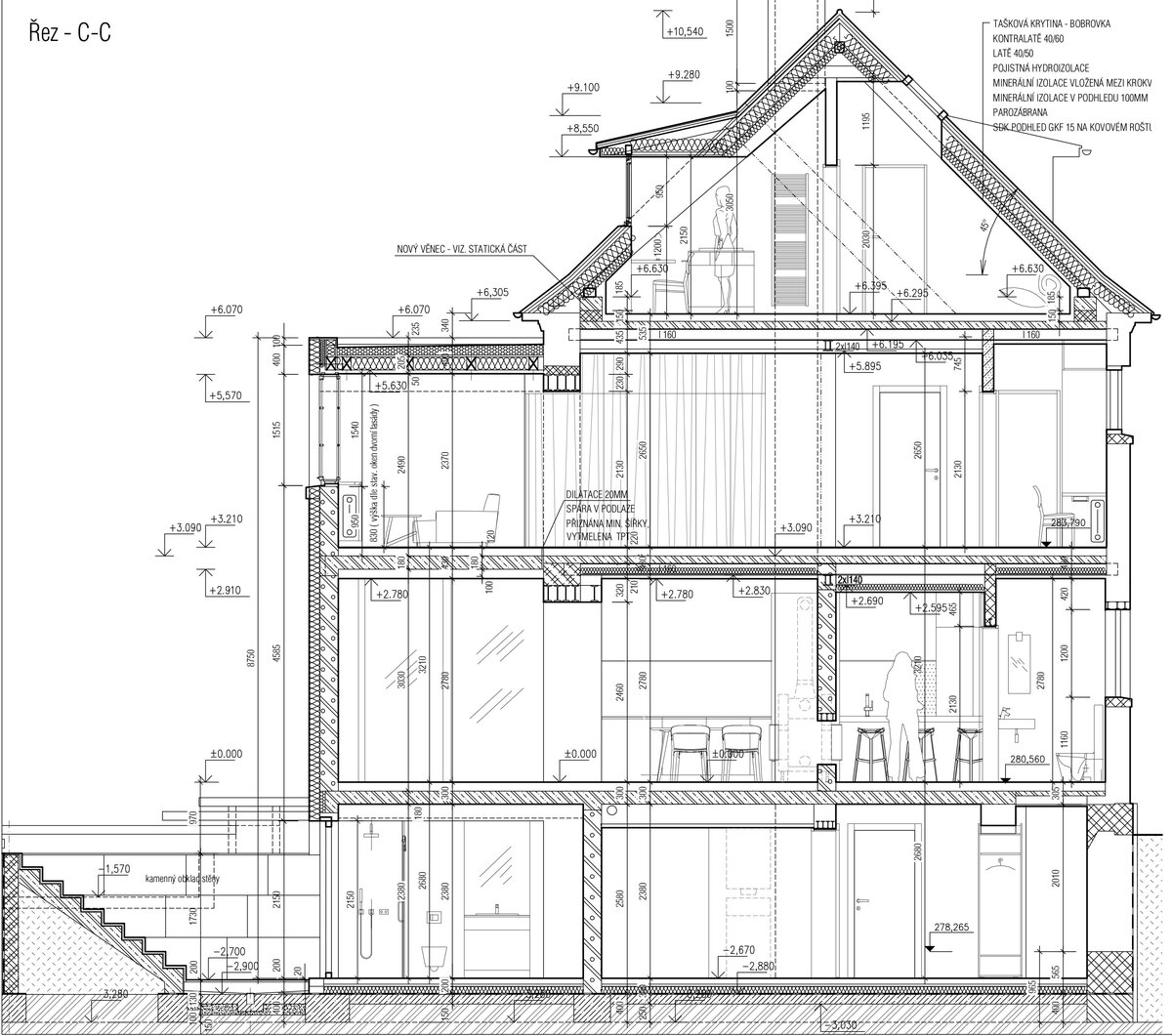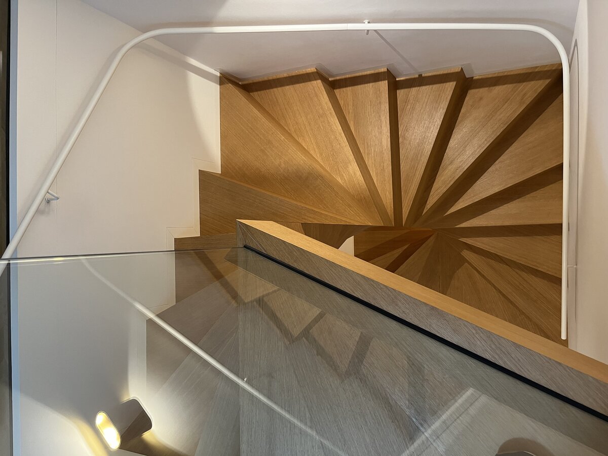| Author |
Jan Šesták, Marek Deyl |
| Studio |
deyl-šesták-architekti |
| Location |
Praha 6 |
| Investor |
soukromá osoba |
| Supplier |
Cubitt,
Dinak, Bulb, Cravt |
| Date of completion / approval of the project |
January 2022 |
| Fotograf |
Filip Šlapal |
The terraced house is a part of six houses in the consolidated villa district, the monument zone "Villa Colony Ořechovka" built in 1920 according to the design of architect Hnilička. The proposal leaves the building in its original form, including the courtyard extension, which is conceived in a hostorizing form. The proposal then focused on finding the optimal internal arrangement and increasing the living area. The building has a new basement and is open to the garden with an English courtyard, which is loosely connected to the ground floor by terraced stone surfaces. The floors are connected by a spiral staircase that minimizes the amount of space required.
Due to the heritage zone, no unusual technologies were designed, used or installed, everything is handled by classic construction procedures. It was difficult to secure common walls during the excavations and further by the method of gradual sub-walling. However, this is also a classical method. The staircase is also specific, the steel structure of which is anchored to the perimeter walls one step at a time, and the subsequent wooden paneling is formally tightened to the zero spindle.
Green building
Environmental certification
| Type and level of certificate |
-
|
Water management
| Is rainwater used for irrigation? |
|
| Is rainwater used for other purposes, e.g. toilet flushing ? |
|
| Does the building have a green roof / facade ? |
|
| Is reclaimed waste water used, e.g. from showers and sinks ? |
|
The quality of the indoor environment
| Is clean air supply automated ? |
|
| Is comfortable temperature during summer and winter automated? |
|
| Is natural lighting guaranteed in all living areas? |
|
| Is artificial lighting automated? |
|
| Is acoustic comfort, specifically reverberation time, guaranteed? |
|
| Does the layout solution include zoning and ergonomics elements? |
|
Principles of circular economics
| Does the project use recycled materials? |
|
| Does the project use recyclable materials? |
|
| Are materials with a documented Environmental Product Declaration (EPD) promoted in the project? |
|
| Are other sustainability certifications used for materials and elements? |
|
Energy efficiency
| Energy performance class of the building according to the Energy Performance Certificate of the building |
C
|
| Is efficient energy management (measurement and regular analysis of consumption data) considered? |
|
| Are renewable sources of energy used, e.g. solar system, photovoltaics? |
|
Interconnection with surroundings
| Does the project enable the easy use of public transport? |
|
| Does the project support the use of alternative modes of transport, e.g cycling, walking etc. ? |
|
| Is there access to recreational natural areas, e.g. parks, in the immediate vicinity of the building? |
|
