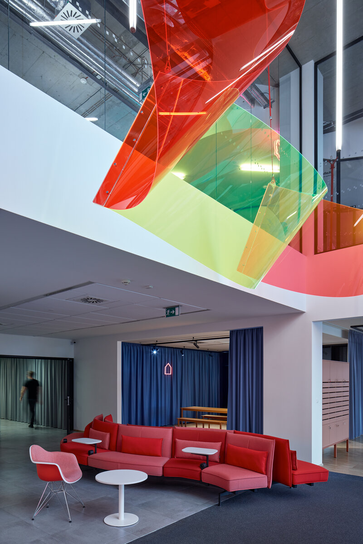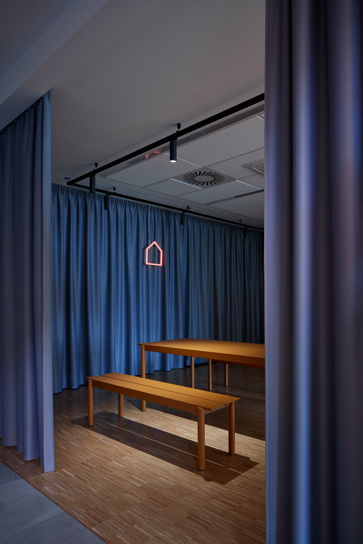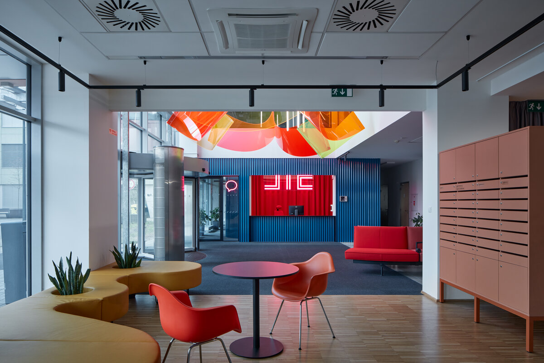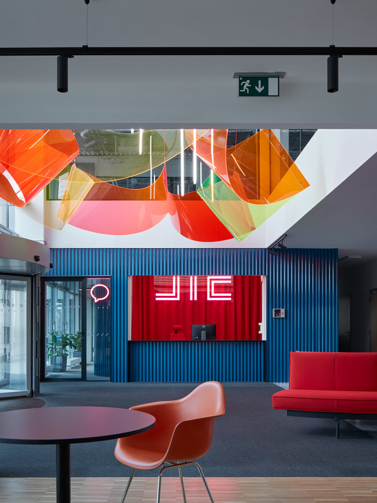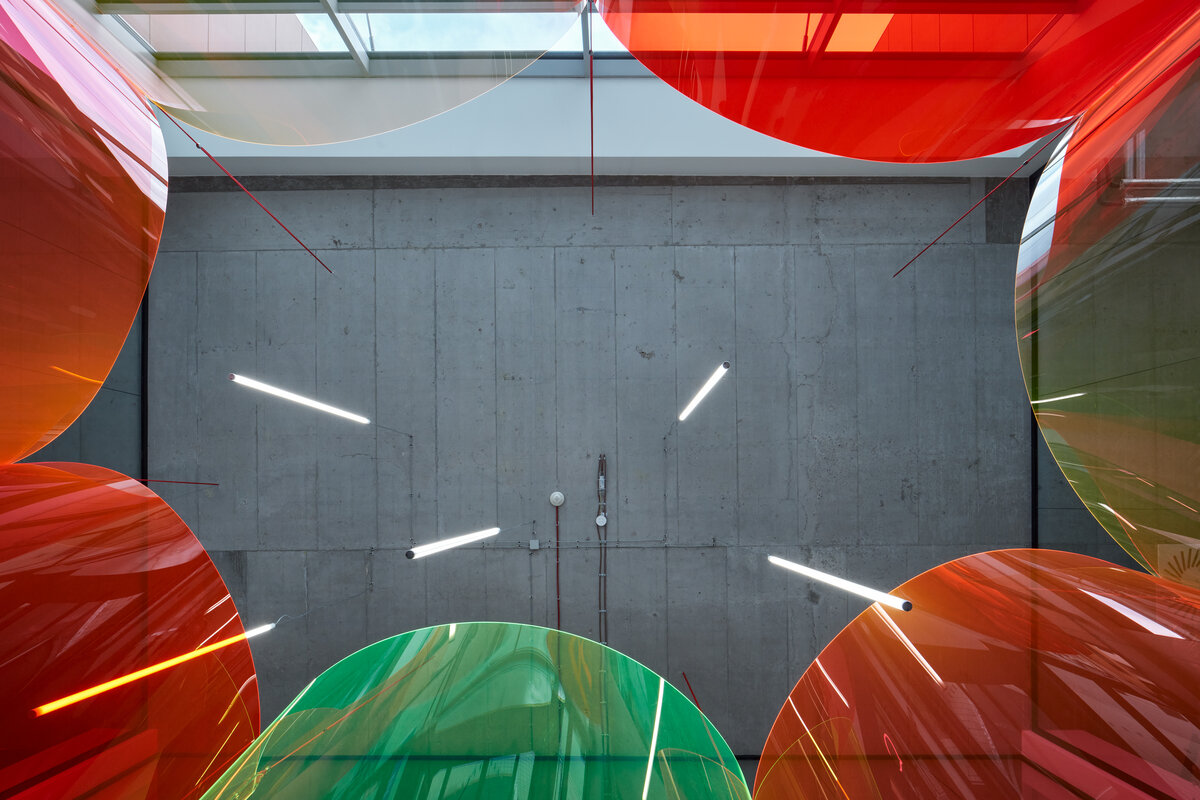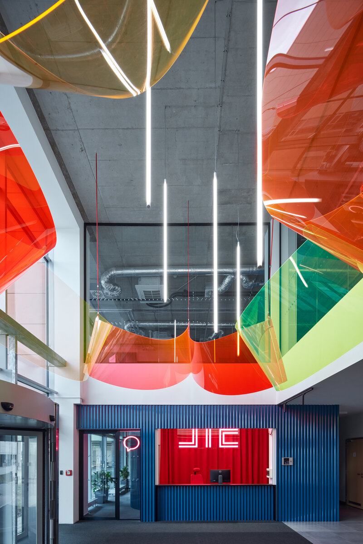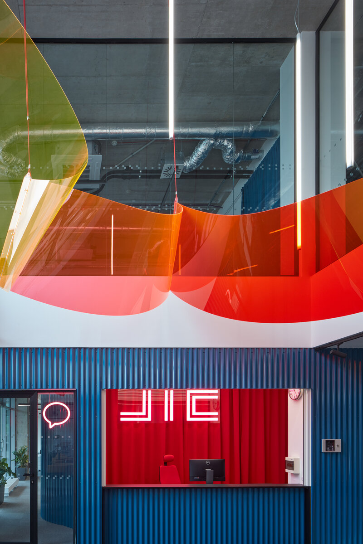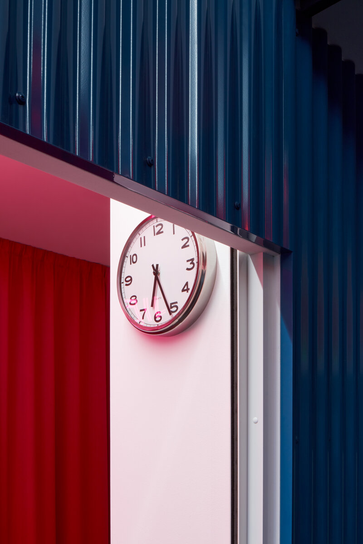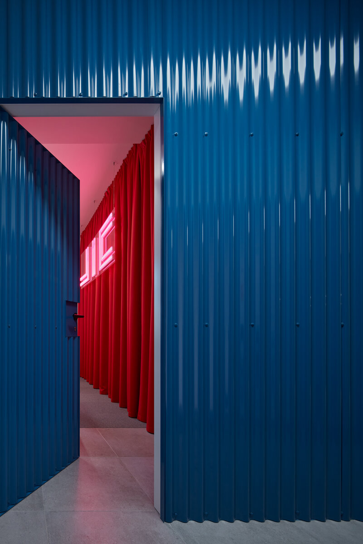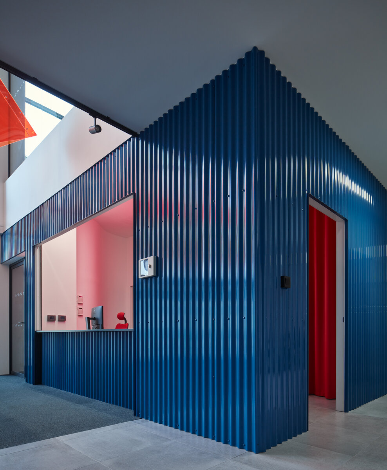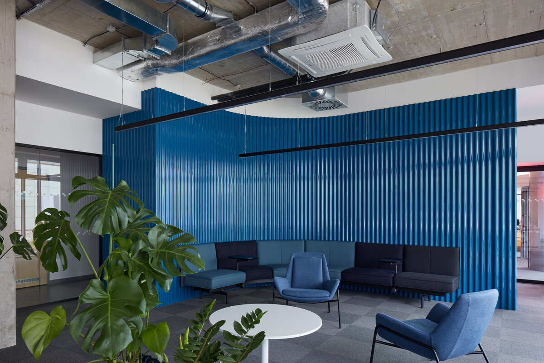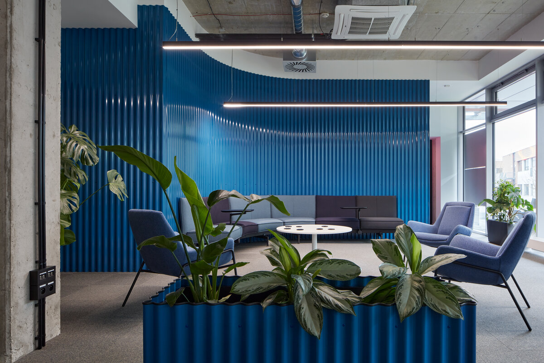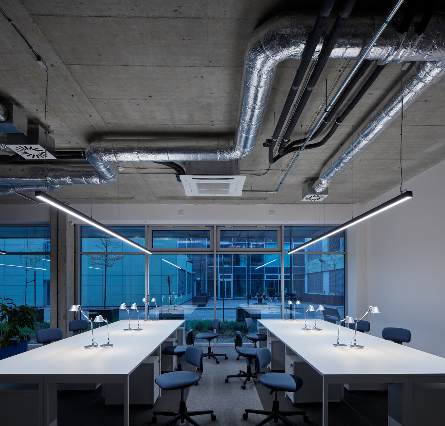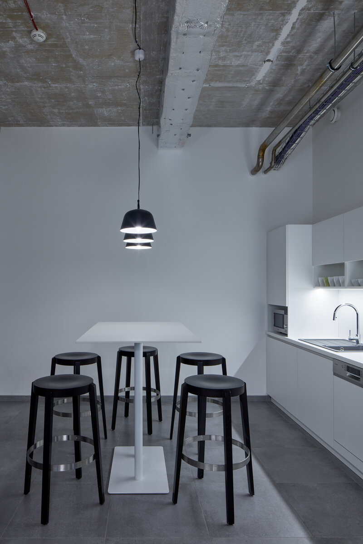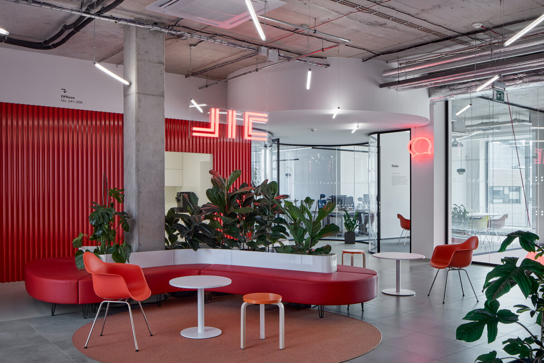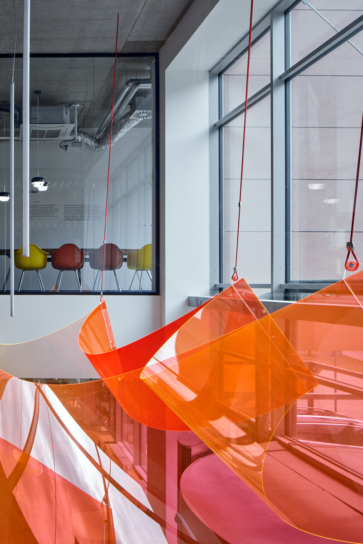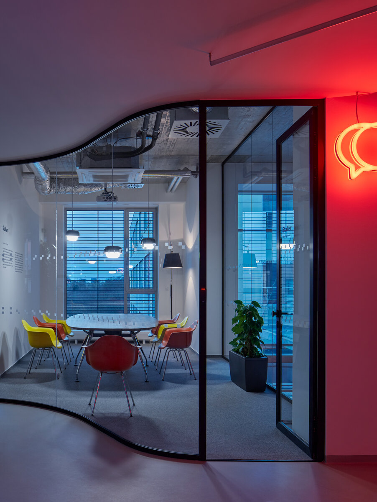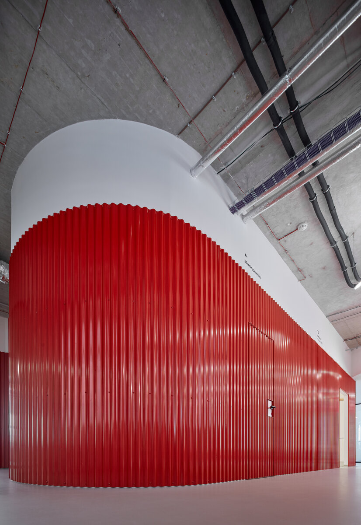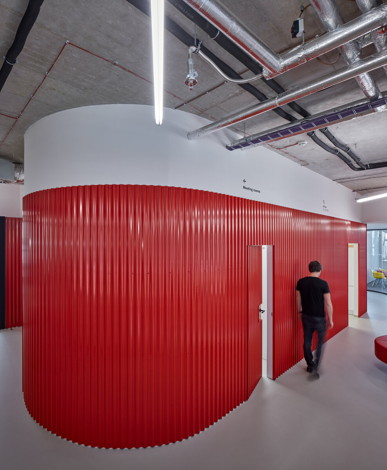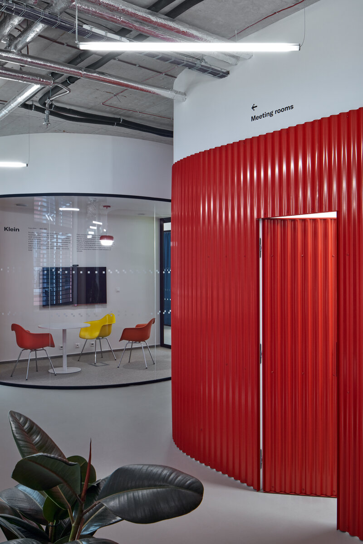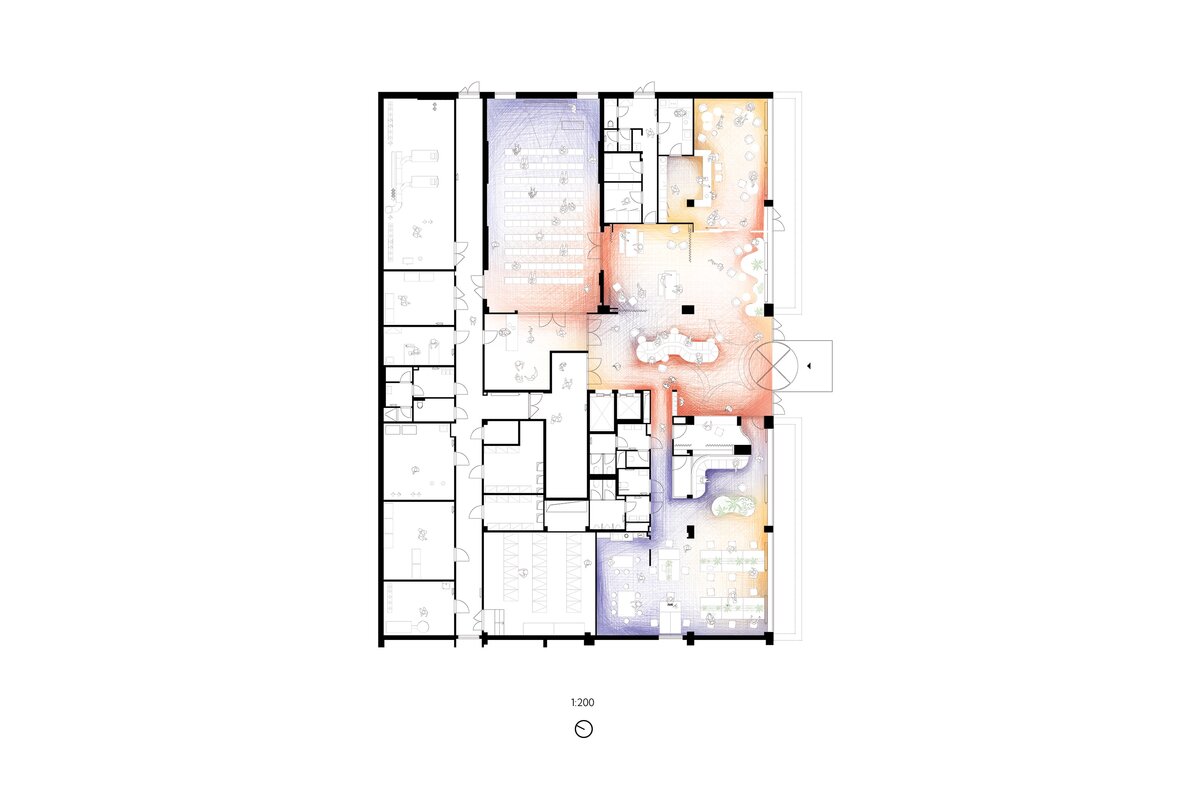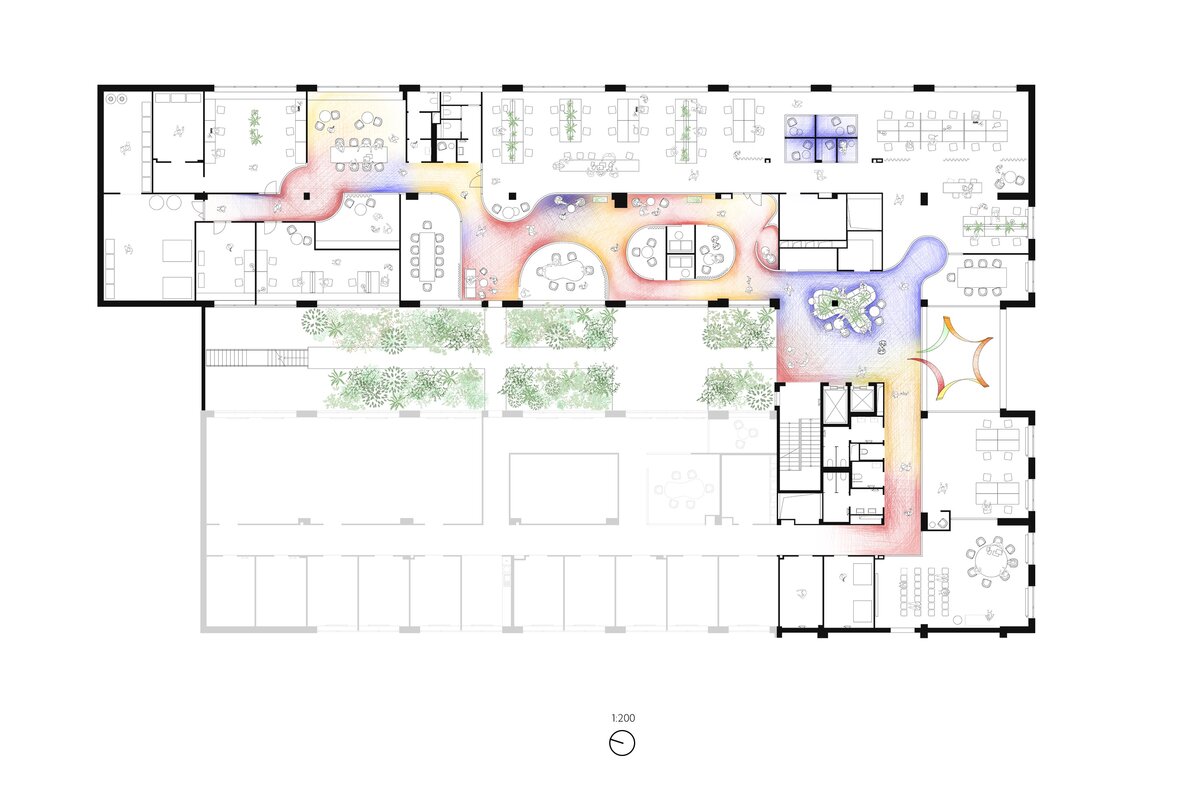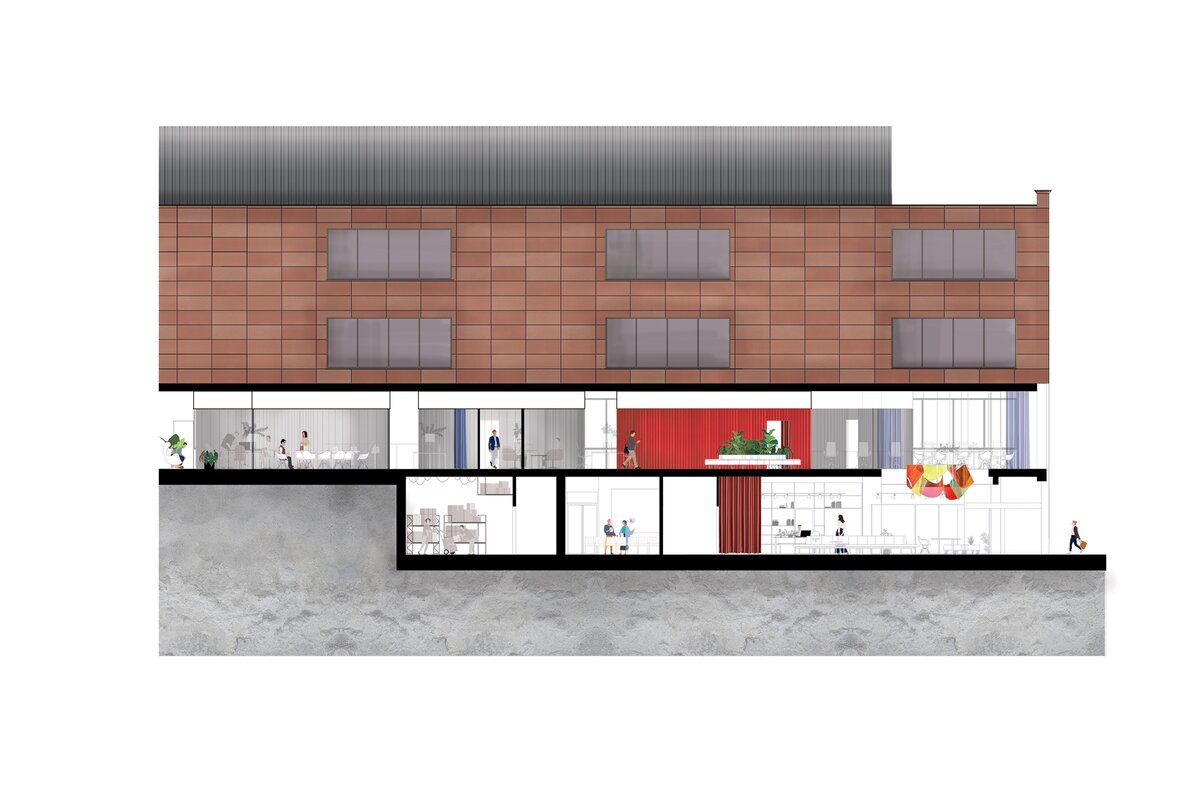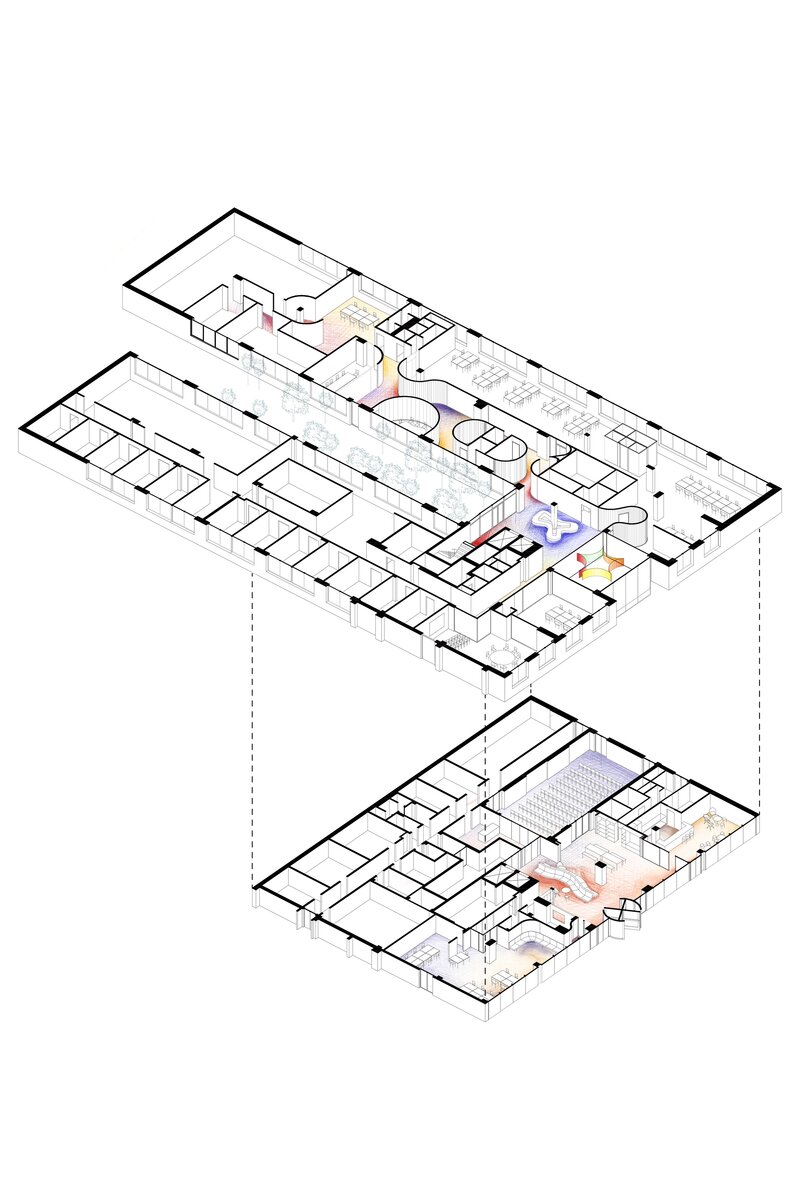| Author |
Tomáš Kozelský, Viktor Odstrčilík, Alexandra Georgescu, Kateřina Baťková,Táňa Kantor, Markéta Fišerová, Josef Řehák |
| Studio |
KOGAA |
| Location |
Purkyňova, 621 00 Brno-Medlánky |
| Investor |
JIC, zájmové sdružení právnických osob |
| Supplier |
QDS Group |
| Date of completion / approval of the project |
December 2022 |
| Fotograf |
BoysPlayNice |
As experts in alternative retrofit workspaces, KOGAA was asked to come with a new vision for an office that fosters collaborative encounters and provides a feeling of openness and creativity, as well as finding sustainable solutions for the new function.
To achieve client's requirement – create an office that fosters collaborative encounters and provides a feeling of openness and creativity – fixed enclosing walls were replaced by transparent organic forms accommodating meeting rooms or private workstations. In order to keep the most sustainable renovation, most of the furniture has been kept from the previous offices as well as illumination and the main floor finishes. Additionally, the upper floor was separated from the ground floor by glass partition to avoid unnecessary heat losses. Acting as as a welcoming common space for people from the outside, the ground floor was enhanced by an iconic installation representing the identity of JIC as well interacting with the space. The coloured plexiglas lighting fixture works through the day by casting different colours on the surrounding surfaces and visually connecting the ground floor with the upper floor.
Green building
Environmental certification
| Type and level of certificate |
-
|
Water management
| Is rainwater used for irrigation? |
|
| Is rainwater used for other purposes, e.g. toilet flushing ? |
|
| Does the building have a green roof / facade ? |
|
| Is reclaimed waste water used, e.g. from showers and sinks ? |
|
The quality of the indoor environment
| Is clean air supply automated ? |
|
| Is comfortable temperature during summer and winter automated? |
|
| Is natural lighting guaranteed in all living areas? |
|
| Is artificial lighting automated? |
|
| Is acoustic comfort, specifically reverberation time, guaranteed? |
|
| Does the layout solution include zoning and ergonomics elements? |
|
Principles of circular economics
| Does the project use recycled materials? |
|
| Does the project use recyclable materials? |
|
| Are materials with a documented Environmental Product Declaration (EPD) promoted in the project? |
|
| Are other sustainability certifications used for materials and elements? |
|
Energy efficiency
| Energy performance class of the building according to the Energy Performance Certificate of the building |
B
|
| Is efficient energy management (measurement and regular analysis of consumption data) considered? |
|
| Are renewable sources of energy used, e.g. solar system, photovoltaics? |
|
Interconnection with surroundings
| Does the project enable the easy use of public transport? |
|
| Does the project support the use of alternative modes of transport, e.g cycling, walking etc. ? |
|
| Is there access to recreational natural areas, e.g. parks, in the immediate vicinity of the building? |
|
