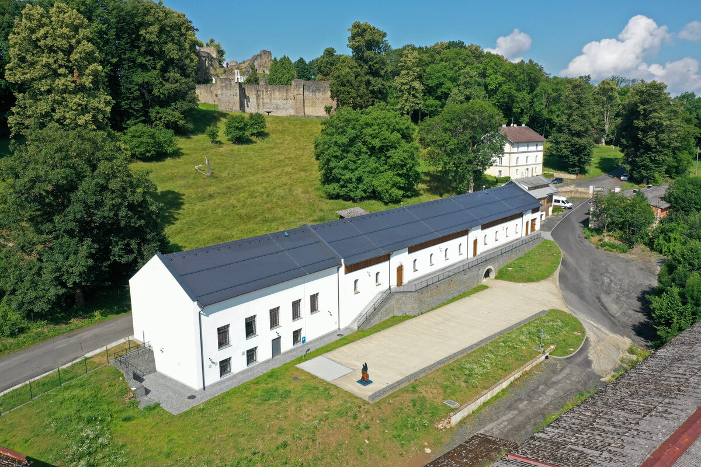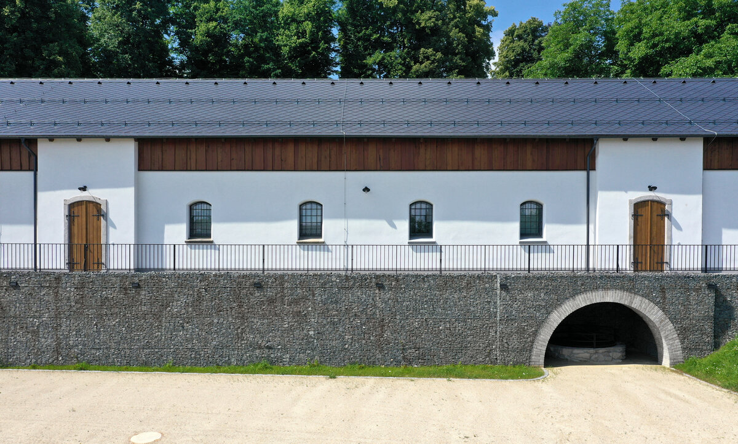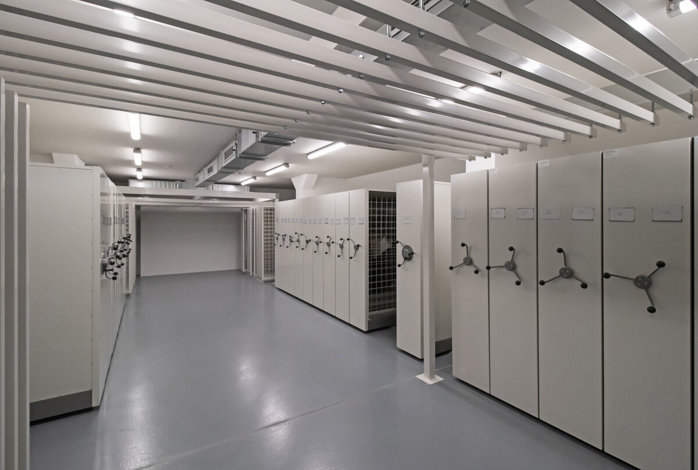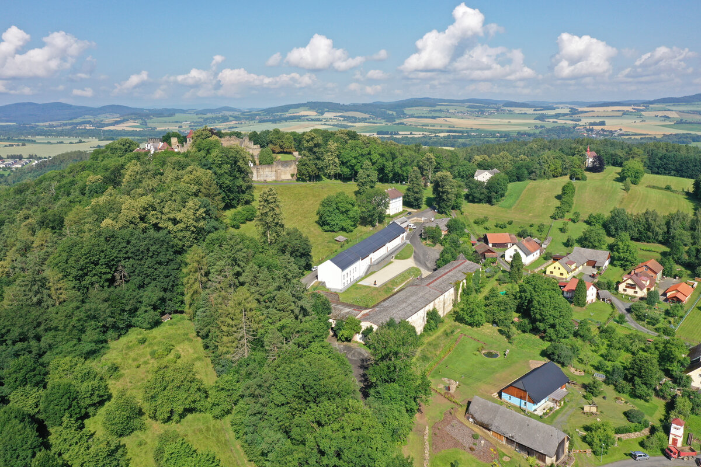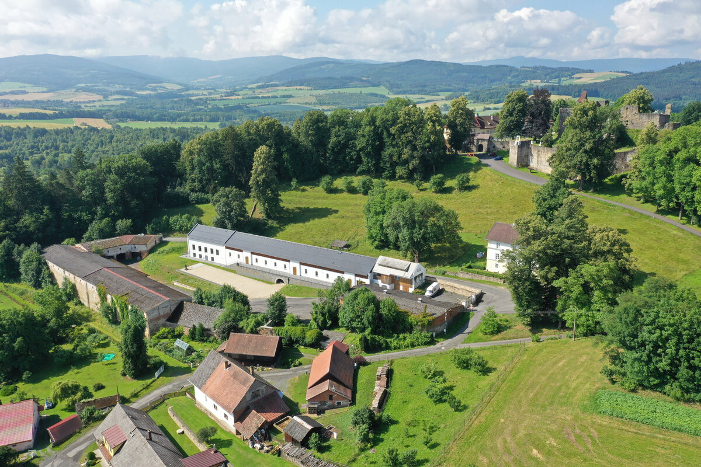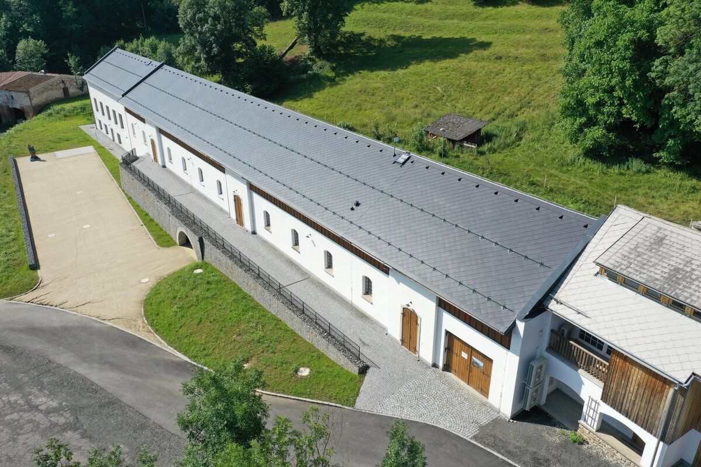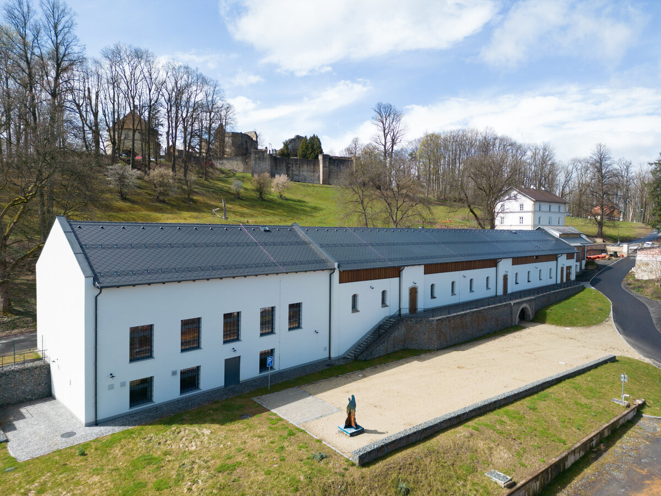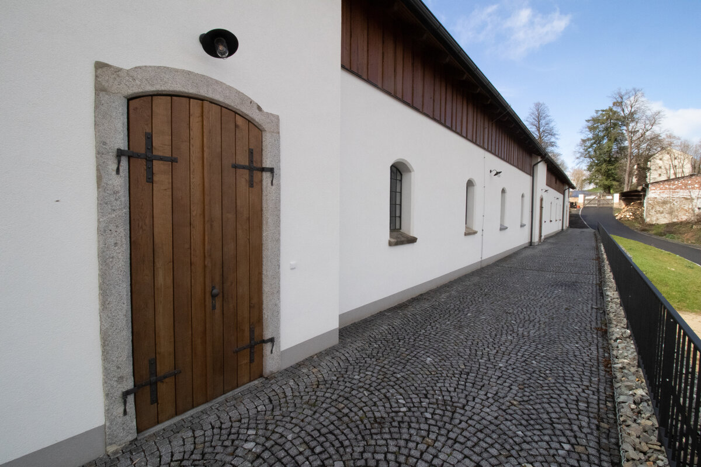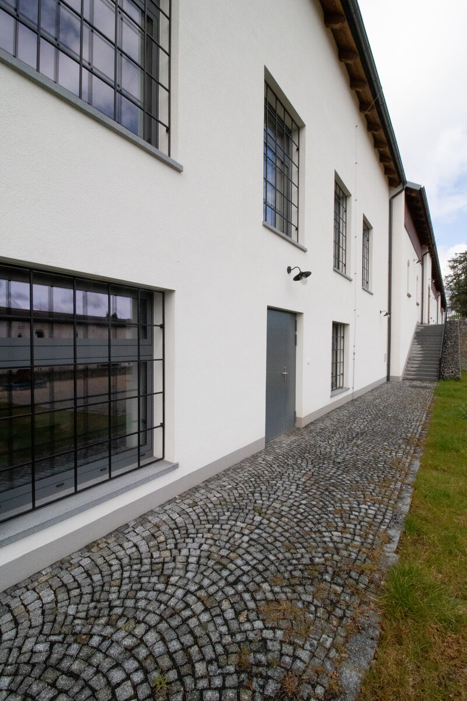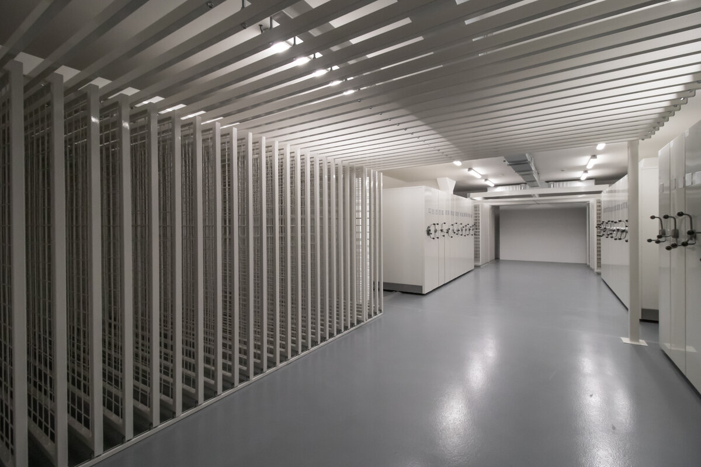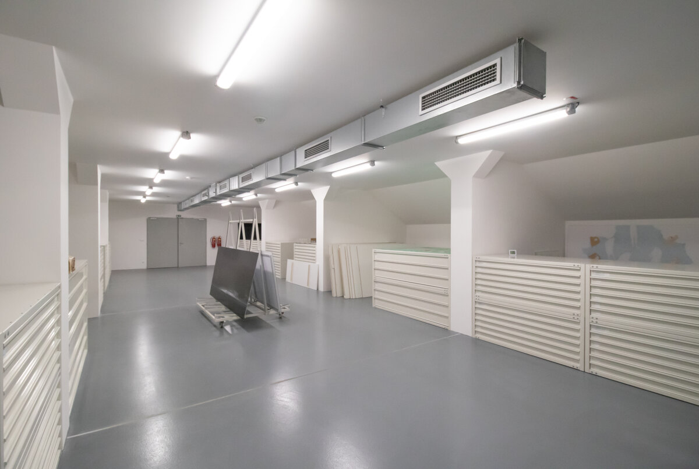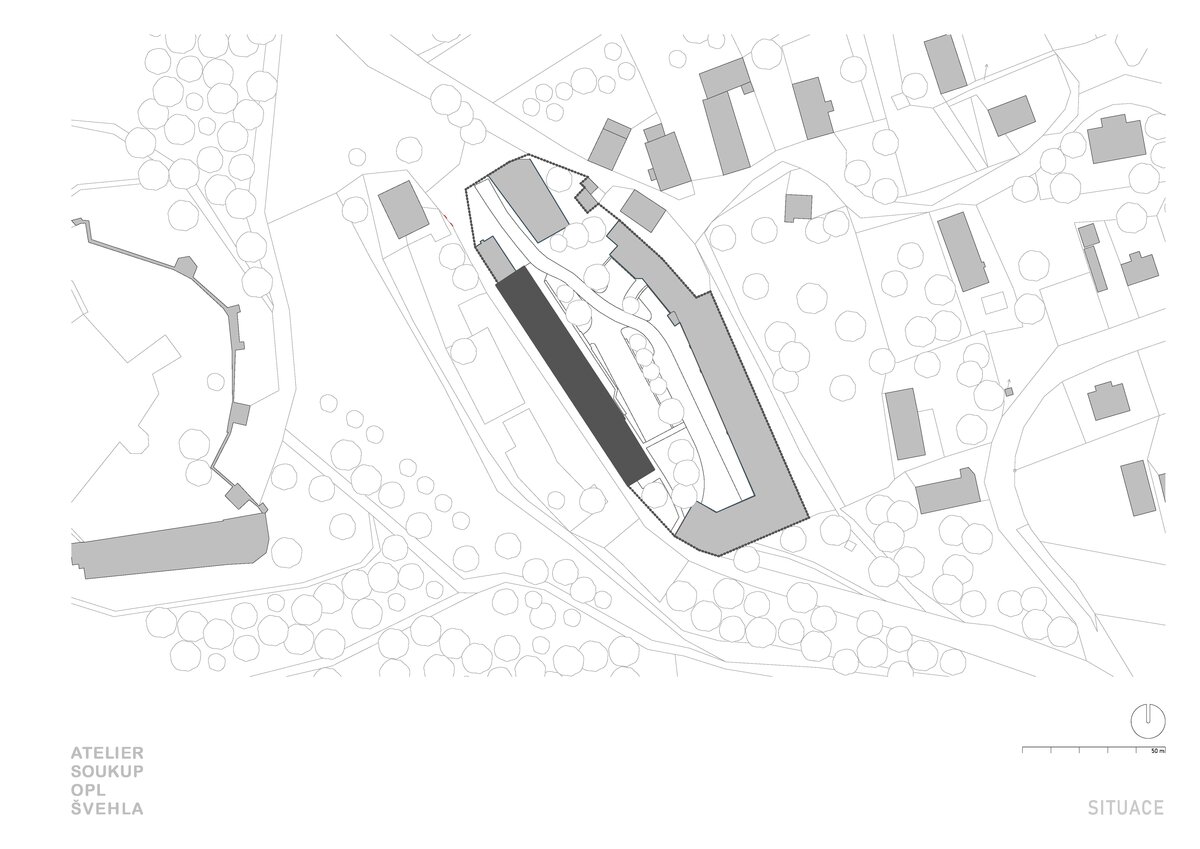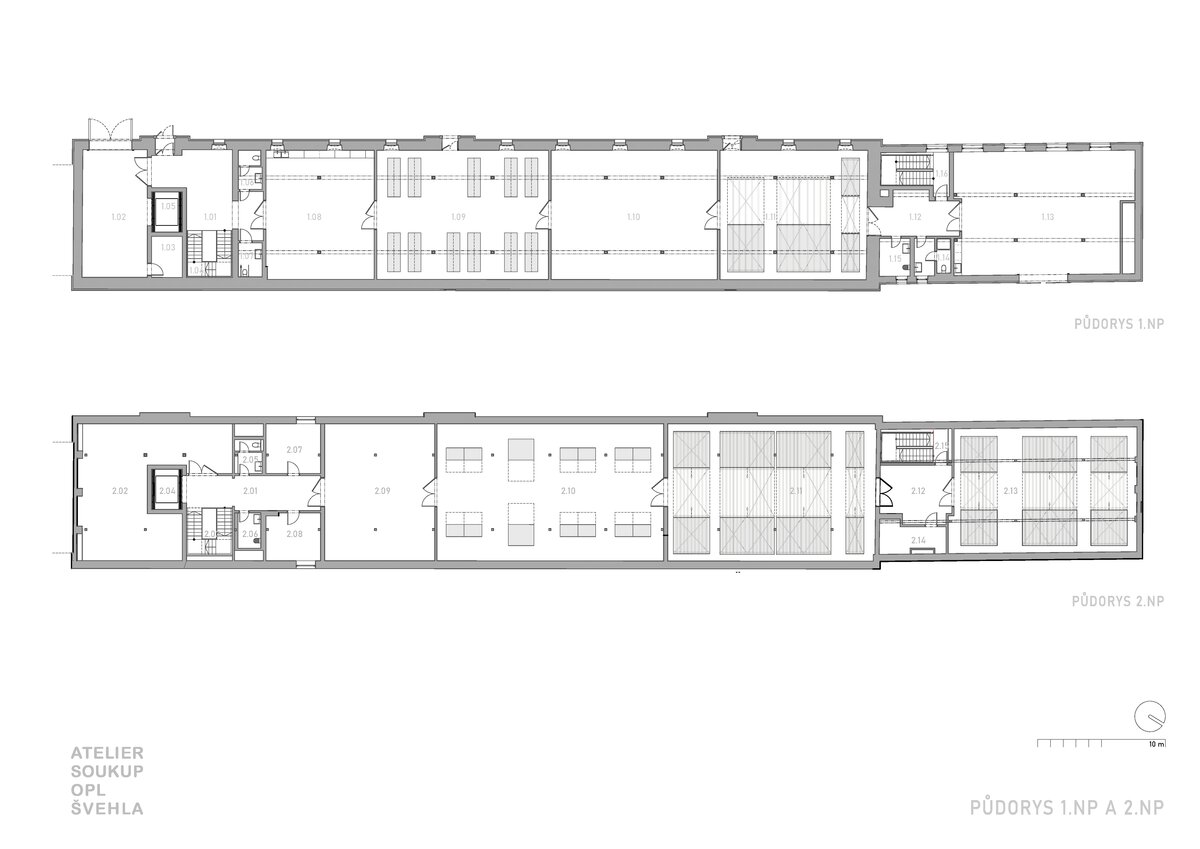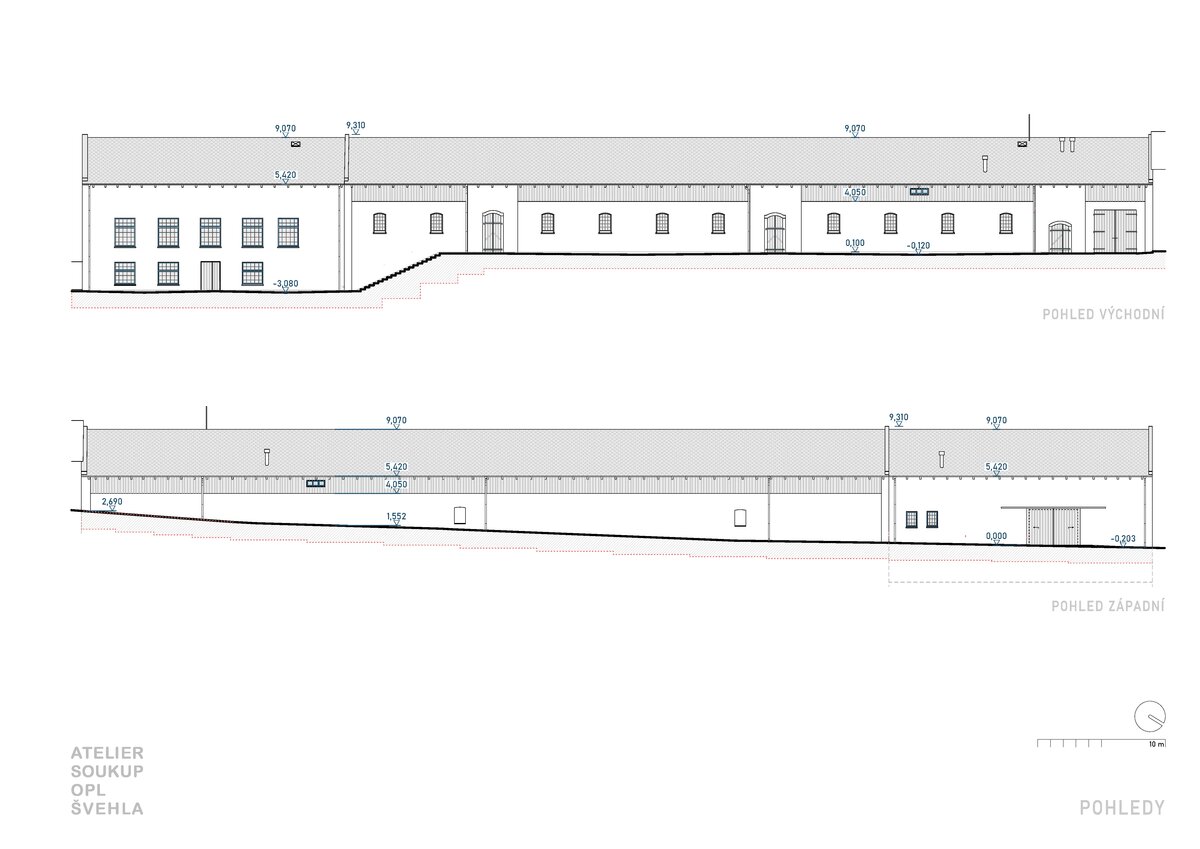| Author |
Ing. Antonín Švehla, Miroslav Hajný, Dis., Michal Soukup msoukup |
| Studio |
ATELIER SOUKUP OPL ŠVEHLA s. r. o. |
| Location |
Klenová č.p. 3 |
| Investor |
Galerie Klatovy / Klenová, příspěvková organizace Plzeňského kraje |
| Supplier |
LS stavby s.r.o. |
| Date of completion / approval of the project |
February 2022 |
| Fotograf |
Ing. arch. Jan Trčka |
The building is part of the farm yard, located near the castle and the Klenová gallery. Originally, this house served as stables. The sloping terrain of the yard in facing the front of the building is balanced by a stone retaining wall, which creates a long terrace along the entire length of the building. The brick, two-story building is sitting on top of the basement and is covered with a gable roof. The building was left empty for many years and fell into disrepair. The investor’s intention was to build new depository premises for the needs of the gallery. At the same time, the task was to preserve the existing elements and structures to the maximum extent possible, taking into account the newly required function of the object. The arrangement of the interior space respects the requirements for the storage of various types of collection items, including demanding technology to ensure climatic conditions. The source of heat is a system of ground wells and heat pumps. On the ground floor, there are spaces for receiving new works, restoration workshops, sculpture depositories and a sculpture studio. On the first floor are depositories for paintings, graphics, photographs and also a library. The basement spaces serve as technical facilities. The external form is based on the original division. In addition to the renovation of the facades, new fillings were installed in the openings. Three entrances with preserved stone facings are complemented by wooden clapboards under the roof. During the restoration of the retaining wall, a historic water well was discovered directly under it. The well was cleaned and due to its position, an arched niche was created in the retaining wall. The courtyard areas were modified with granite paving and a mortared surface.
Built up area: 955,03 m2
Enclosed area: 9 473,80 m3
Green building
Environmental certification
| Type and level of certificate |
-
|
Water management
| Is rainwater used for irrigation? |
|
| Is rainwater used for other purposes, e.g. toilet flushing ? |
|
| Does the building have a green roof / facade ? |
|
| Is reclaimed waste water used, e.g. from showers and sinks ? |
|
The quality of the indoor environment
| Is clean air supply automated ? |
|
| Is comfortable temperature during summer and winter automated? |
|
| Is natural lighting guaranteed in all living areas? |
|
| Is artificial lighting automated? |
|
| Is acoustic comfort, specifically reverberation time, guaranteed? |
|
| Does the layout solution include zoning and ergonomics elements? |
|
Principles of circular economics
| Does the project use recycled materials? |
|
| Does the project use recyclable materials? |
|
| Are materials with a documented Environmental Product Declaration (EPD) promoted in the project? |
|
| Are other sustainability certifications used for materials and elements? |
|
Energy efficiency
| Energy performance class of the building according to the Energy Performance Certificate of the building |
|
| Is efficient energy management (measurement and regular analysis of consumption data) considered? |
|
| Are renewable sources of energy used, e.g. solar system, photovoltaics? |
|
Interconnection with surroundings
| Does the project enable the easy use of public transport? |
|
| Does the project support the use of alternative modes of transport, e.g cycling, walking etc. ? |
|
| Is there access to recreational natural areas, e.g. parks, in the immediate vicinity of the building? |
|
