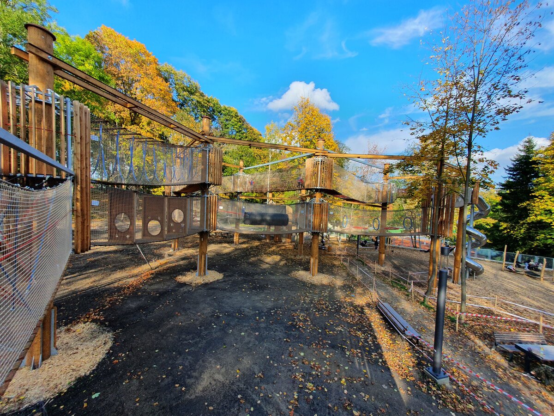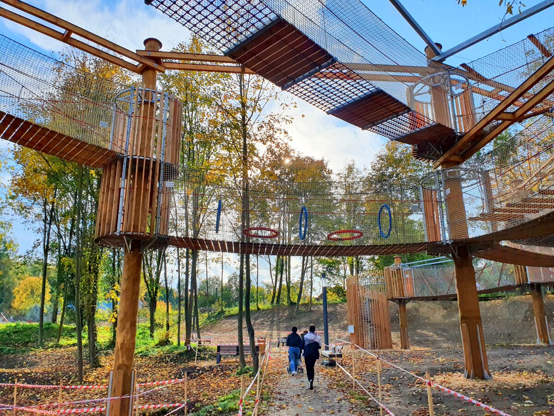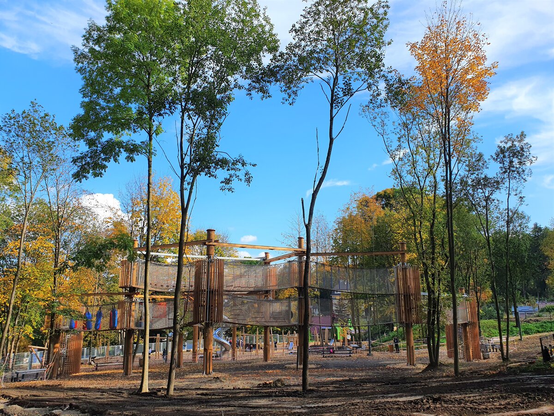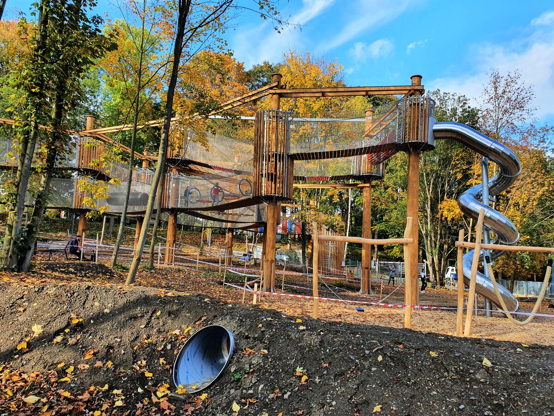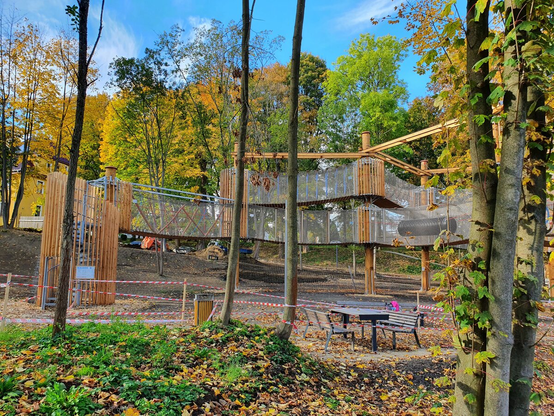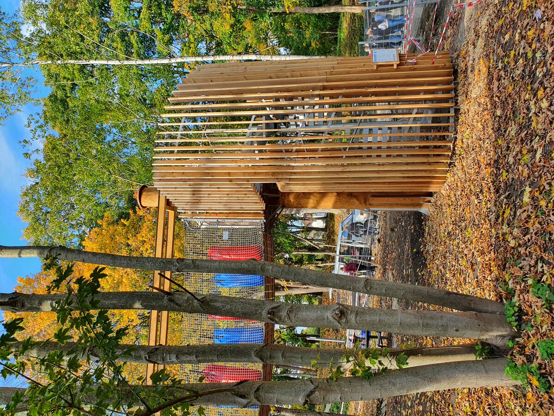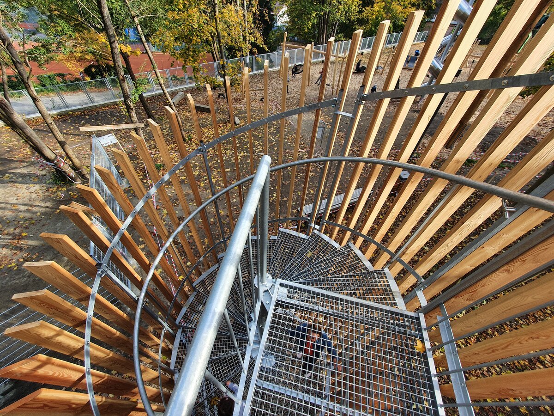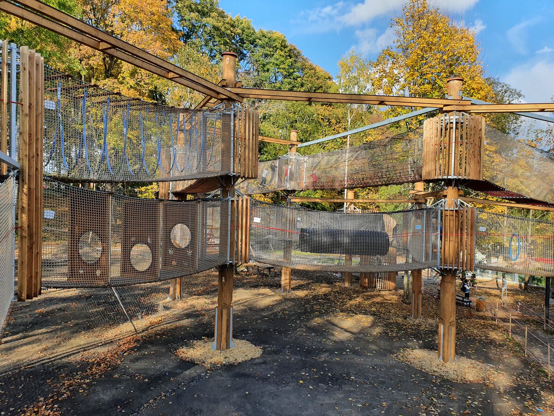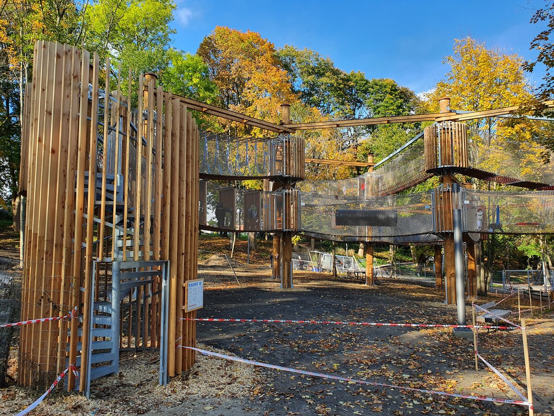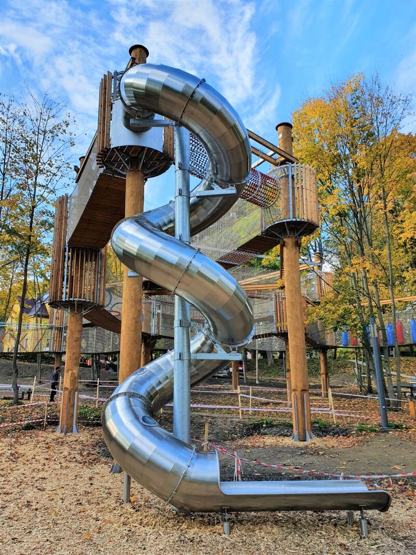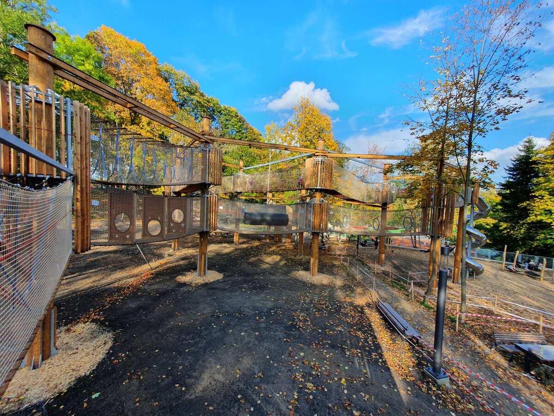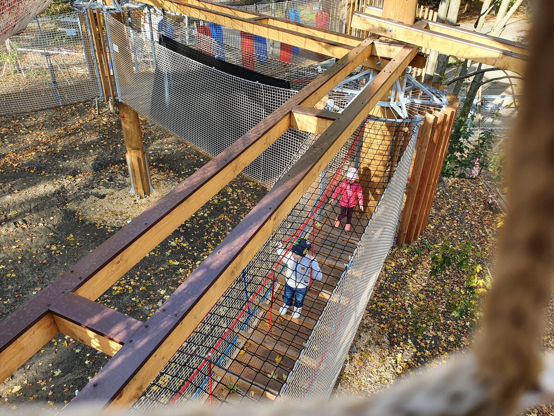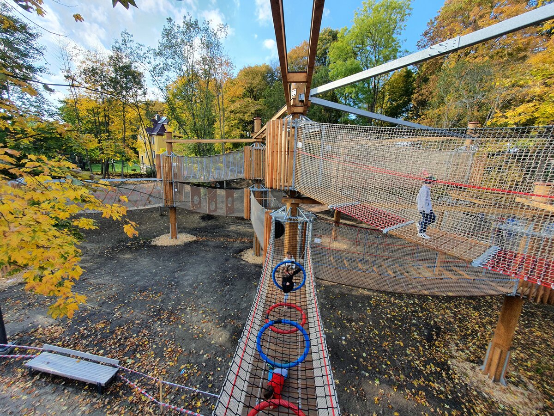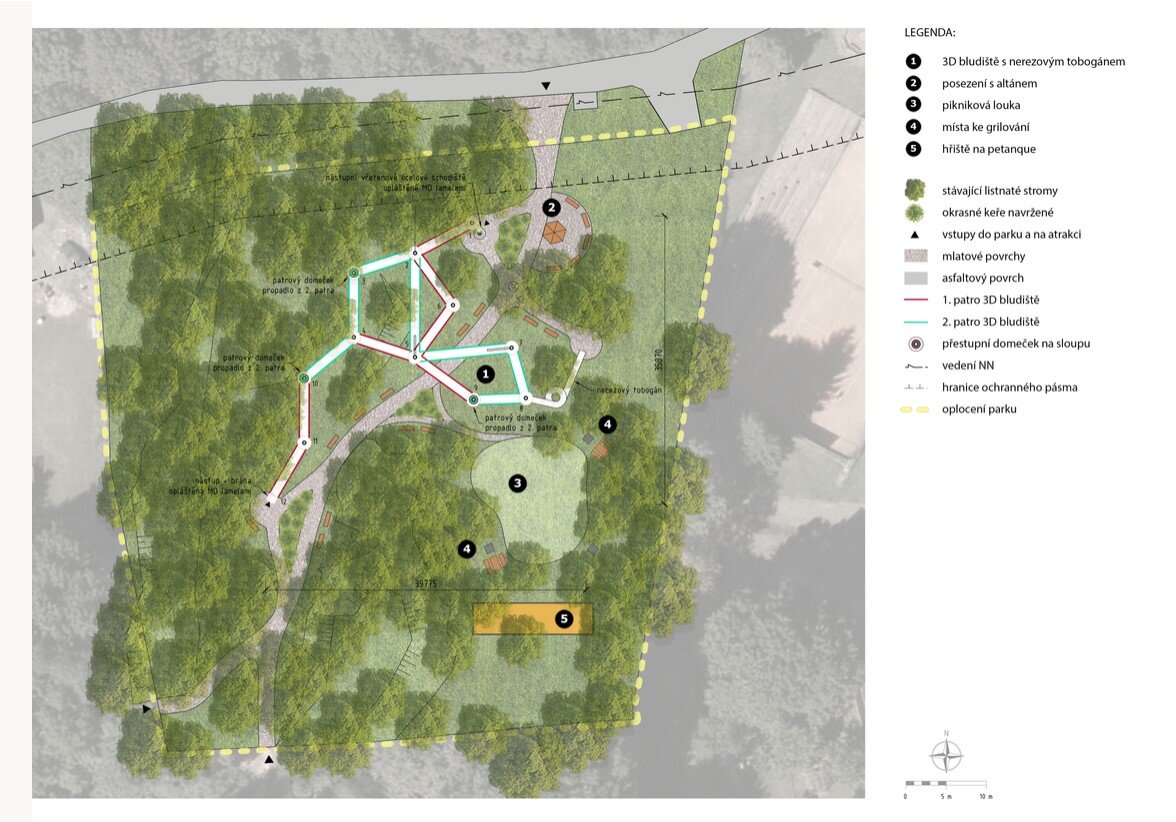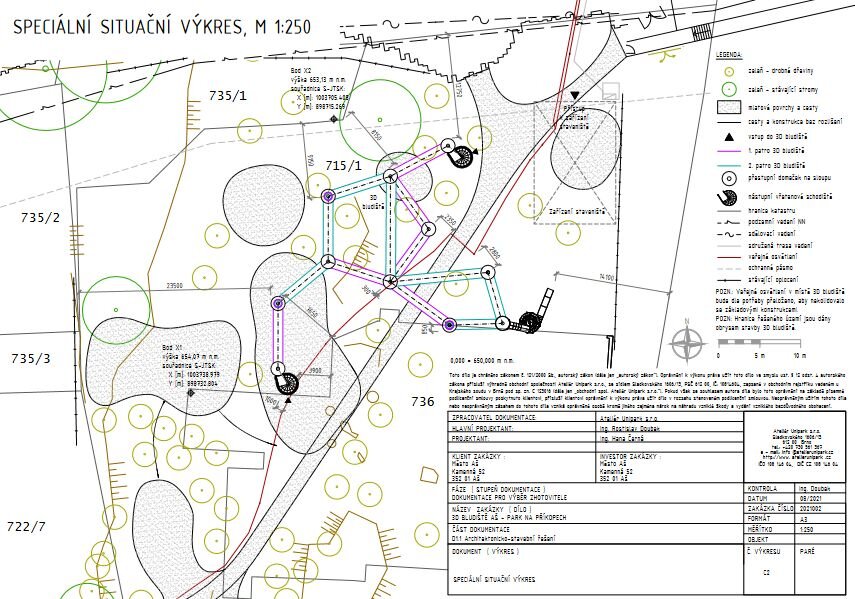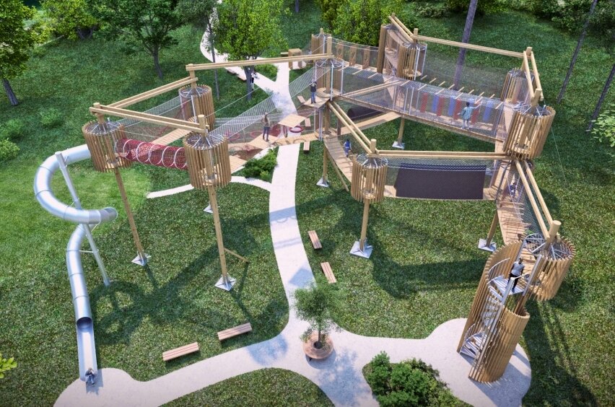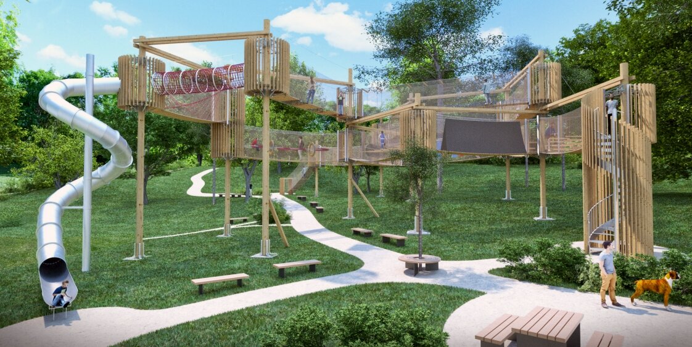| Author |
Ing. Jaroslava Macků, Ing. Hana Černá |
| Studio |
Ateliér Unipark s.r.o. |
| Location |
mezi ulicemi Na Příkopech - Slunečná, 352 01 Aš |
| Investor |
Město Aš
IČO: 00253901
Kamenná 473/52, 352 01 Aš |
| Supplier |
Unipark s.r.o., Slavkovská 210, 059 86 Nová Lesná, Slovenská republika |
| Date of completion / approval of the project |
January 2022 |
| Fotograf |
Jana Bezuchová |
Being the major entertainment element of the revitalized city park Na Příkopech in Aš, West Bohemia, the 3D maze consists of little houses at several height levels above the ground connected by suspension bridges. Net-secured rope courses present challenging movement activities for visitors of all ages. Explore the aerial chasms, cave and tunnel right in the middle of Aš city park! The two-storeyed 3D maze forms a 143 meters long aerial trail winding in the trees and park paths. There is both a circular and go-through route connecting 17 transfer houses and 17 rope elements. At the end of this exciting adventure trail, there’s a spiral toboggan. Finally, a picnic meadow, barbecue areas with seating, a gazebo, a pétanque field and minimalist park furniture complete the fresh new look of this city park.
The 3D maze has a complex floor plan with the maximum height of 12 m. The length of suspension bridges is 6.5 to 13 m. Wooden pillars anchored via steel L-consoles to concrete foots form the base of the construction frame. Reinforcement with wooden timber is used on some of the pillars. Barrel-shaped steel houses coated with wooden slats are installed on the columns. Between the houses, there are suspension bridges with side and bottom fall-protection polypropylene (PP) net systems, predominant footbridge floor material being larch planks. The houses on pillars are at two height levels, linked by bridges with rope courses. There are ladders in so-called “drop-in houses”, connecting all the levels of the 3D maze. Attraction entrance and exit are in steel spiral staircases covered with wooden slats, both having lockable gates. Alternate exit is by stainless steel toboggan leading from the top floor. Materials used in action and rope elements are mostly wood, PP ropes with steel core, PP nets, aluminum and plastic links or other special components.
Green building
Environmental certification
| Type and level of certificate |
-
|
Water management
| Is rainwater used for irrigation? |
|
| Is rainwater used for other purposes, e.g. toilet flushing ? |
|
| Does the building have a green roof / facade ? |
|
| Is reclaimed waste water used, e.g. from showers and sinks ? |
|
The quality of the indoor environment
| Is clean air supply automated ? |
|
| Is comfortable temperature during summer and winter automated? |
|
| Is natural lighting guaranteed in all living areas? |
|
| Is artificial lighting automated? |
|
| Is acoustic comfort, specifically reverberation time, guaranteed? |
|
| Does the layout solution include zoning and ergonomics elements? |
|
Principles of circular economics
| Does the project use recycled materials? |
|
| Does the project use recyclable materials? |
|
| Are materials with a documented Environmental Product Declaration (EPD) promoted in the project? |
|
| Are other sustainability certifications used for materials and elements? |
|
Energy efficiency
| Energy performance class of the building according to the Energy Performance Certificate of the building |
|
| Is efficient energy management (measurement and regular analysis of consumption data) considered? |
|
| Are renewable sources of energy used, e.g. solar system, photovoltaics? |
|
Interconnection with surroundings
| Does the project enable the easy use of public transport? |
|
| Does the project support the use of alternative modes of transport, e.g cycling, walking etc. ? |
|
| Is there access to recreational natural areas, e.g. parks, in the immediate vicinity of the building? |
|
