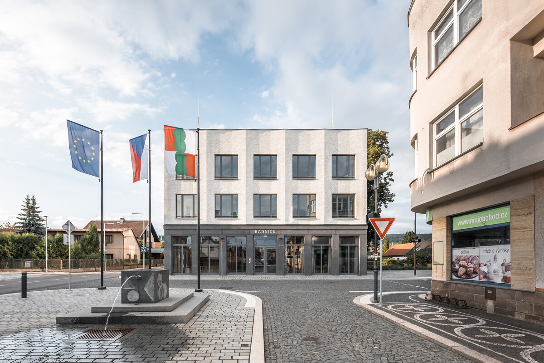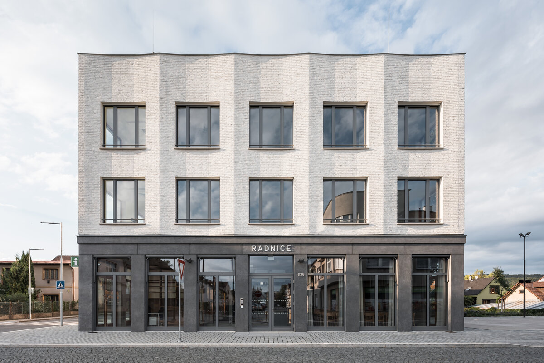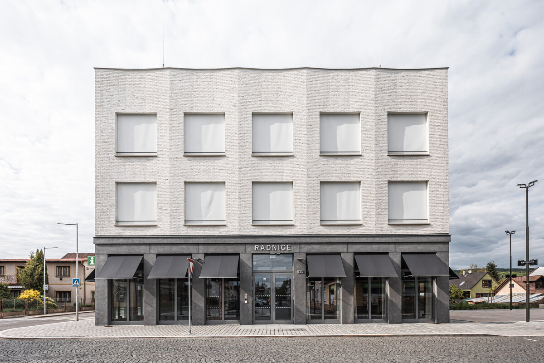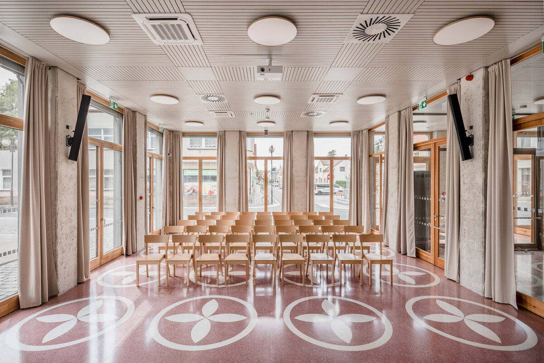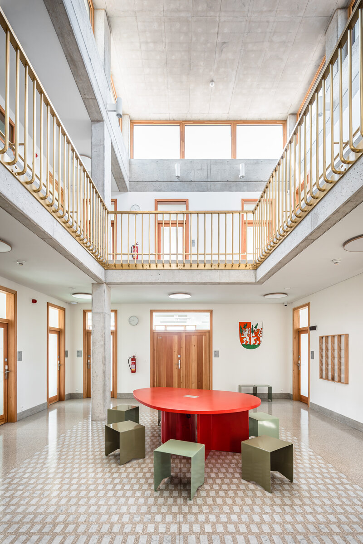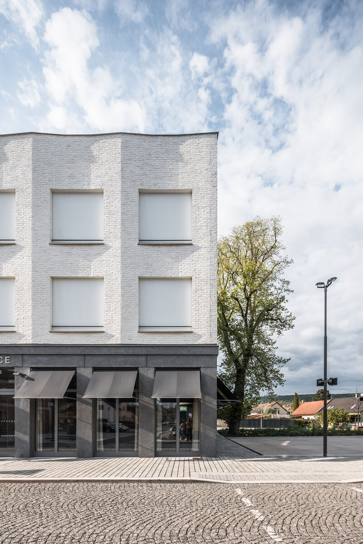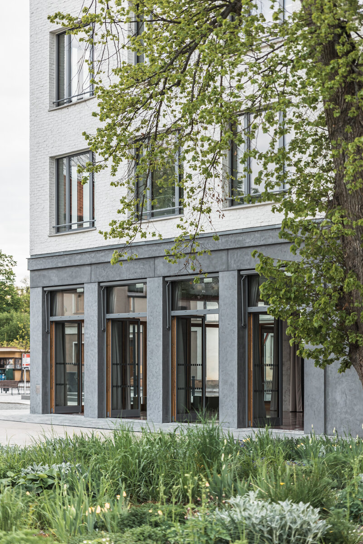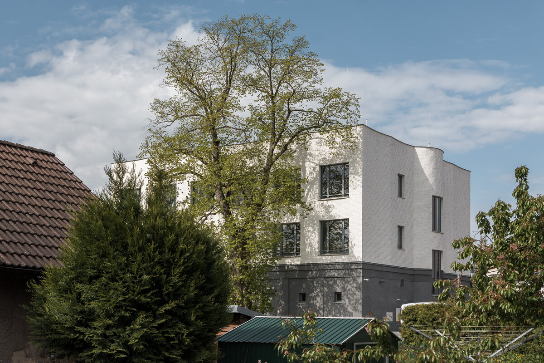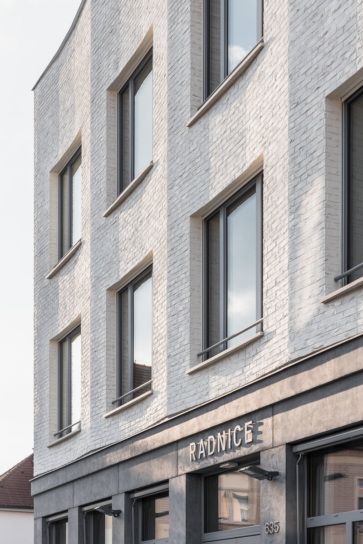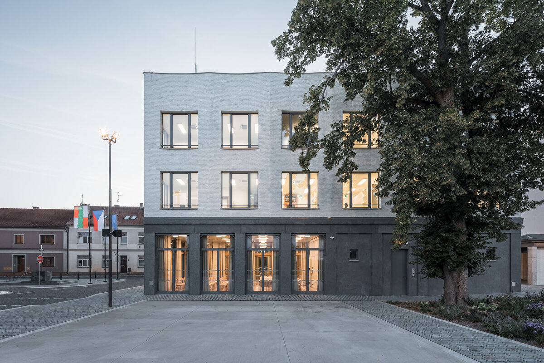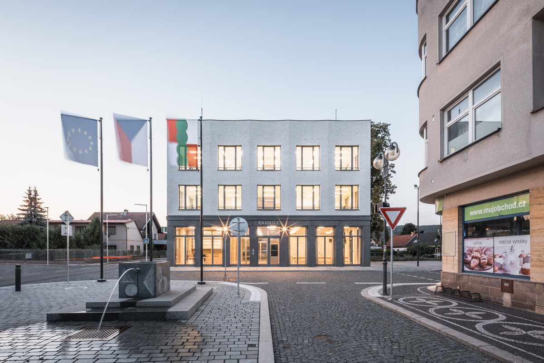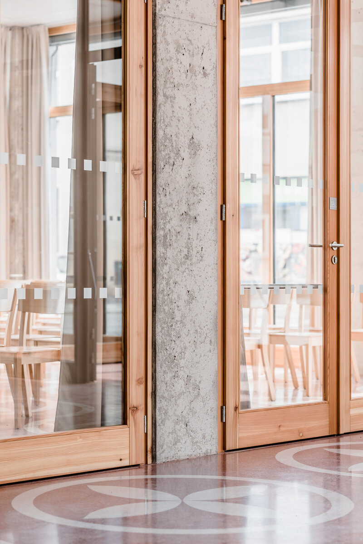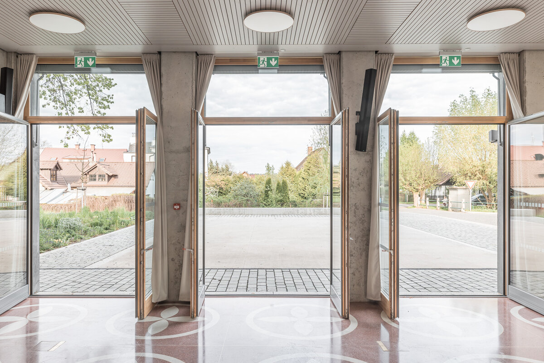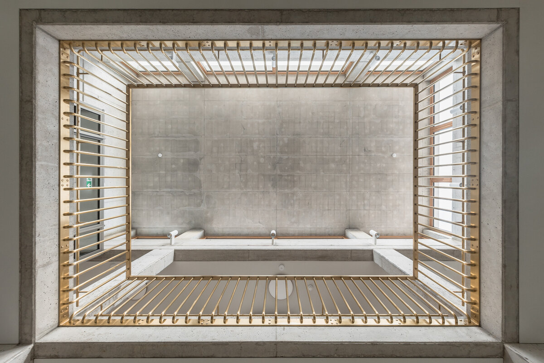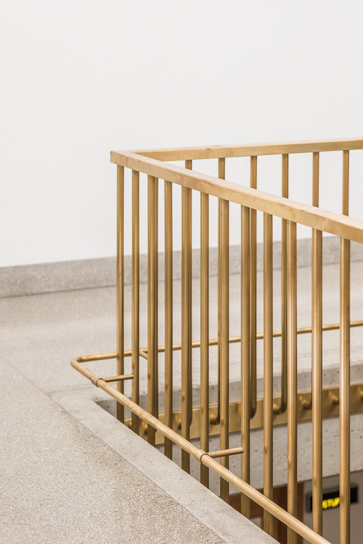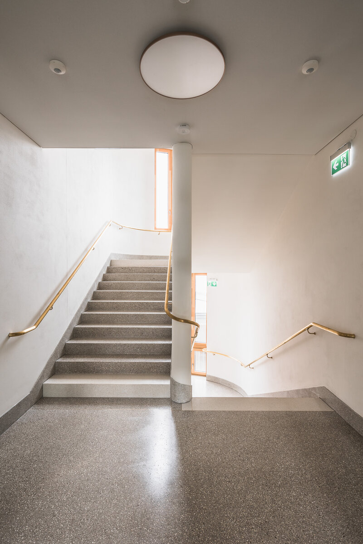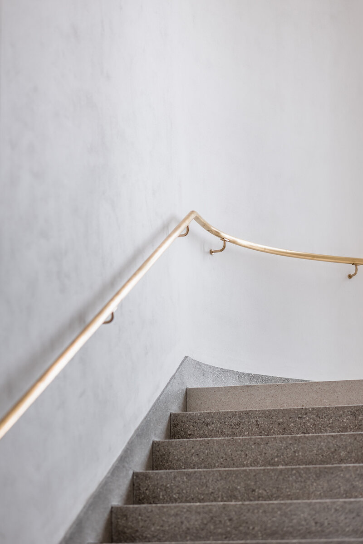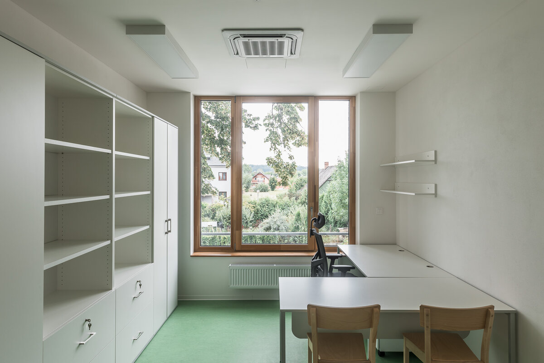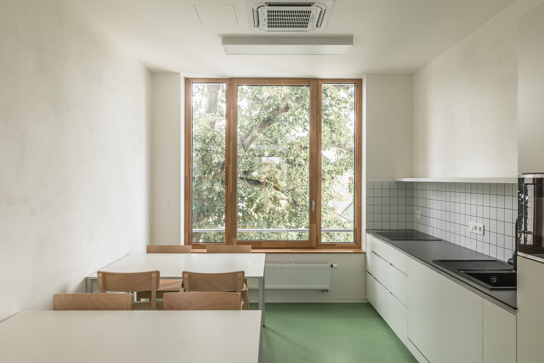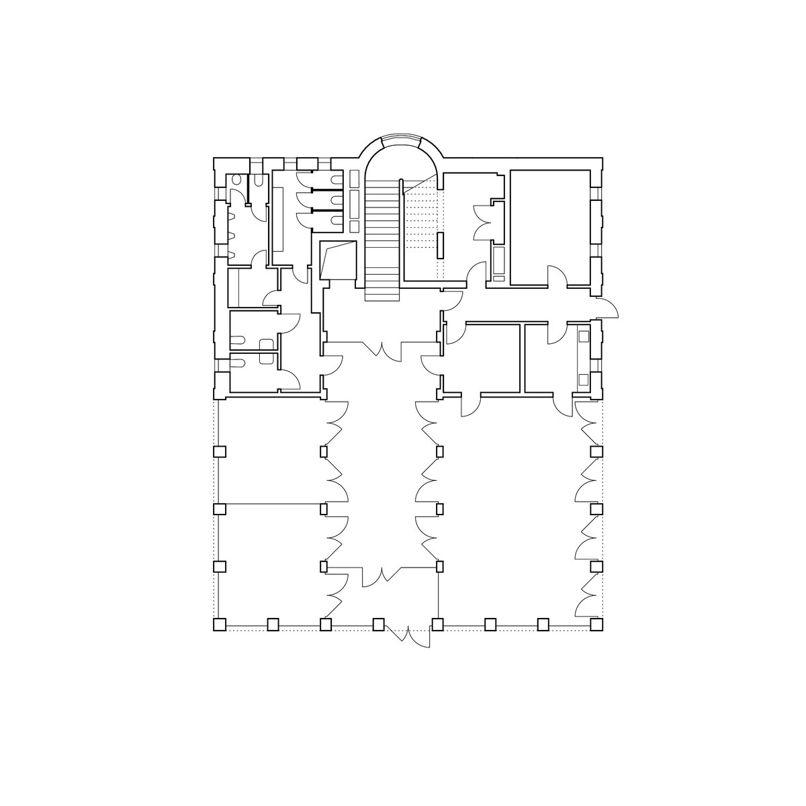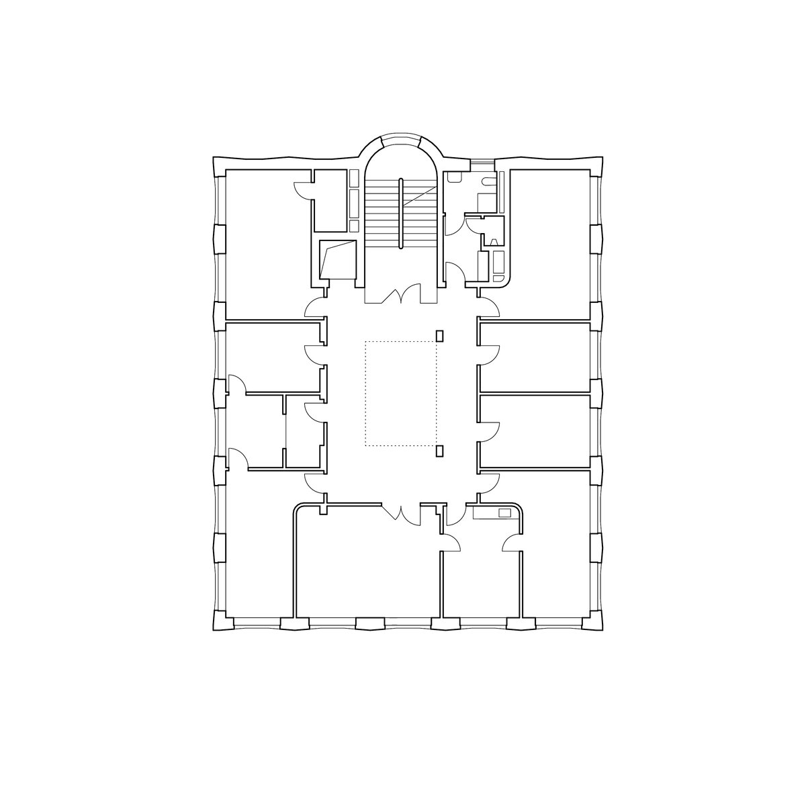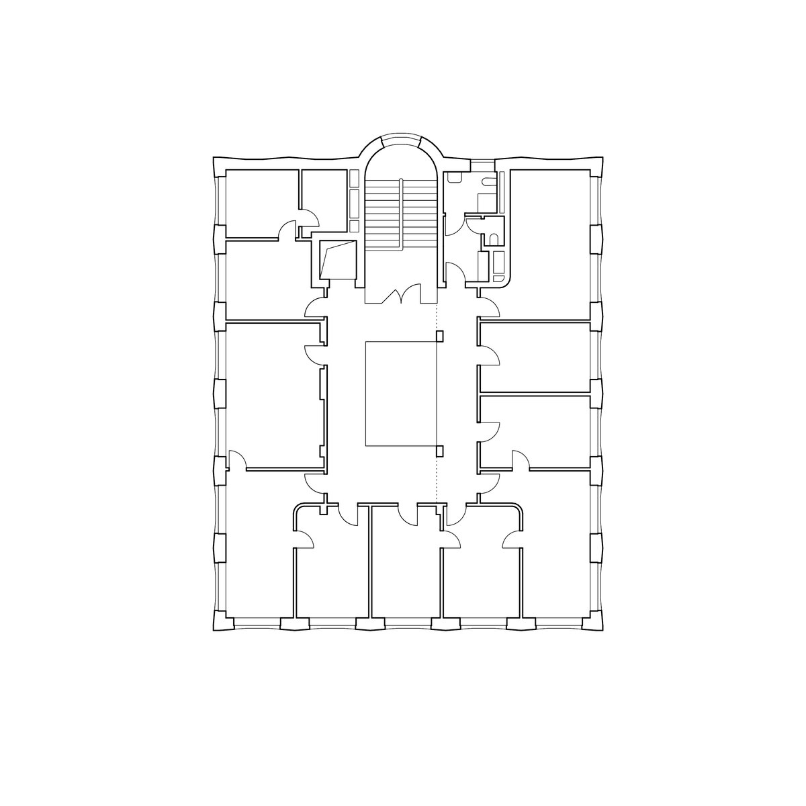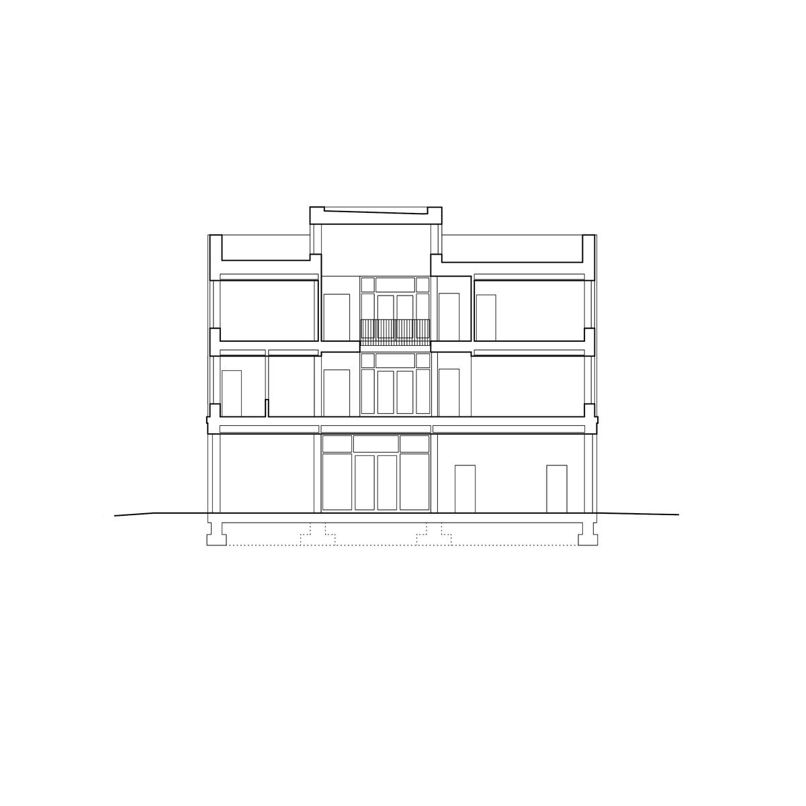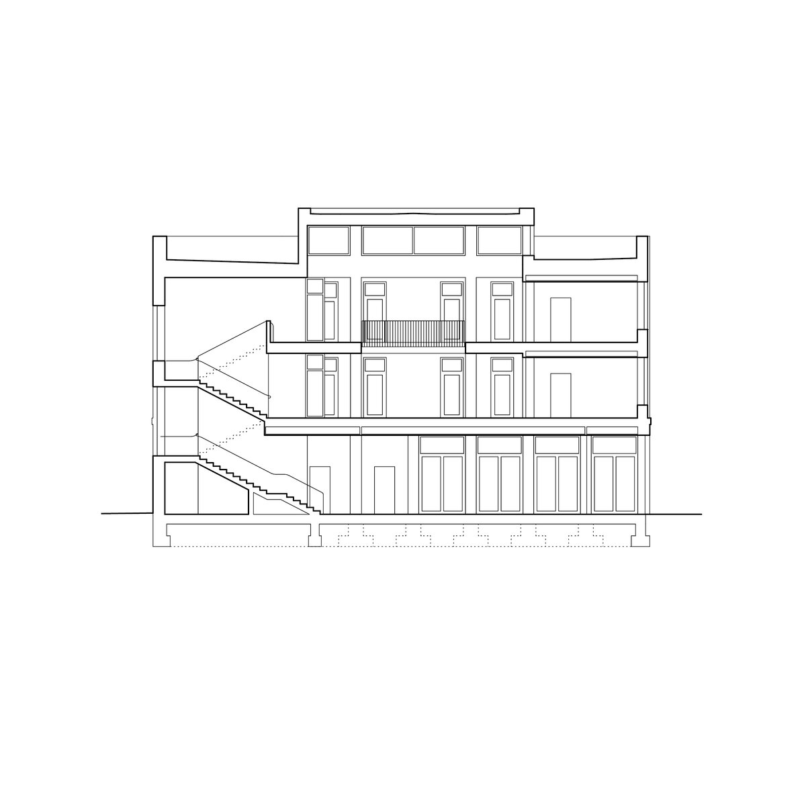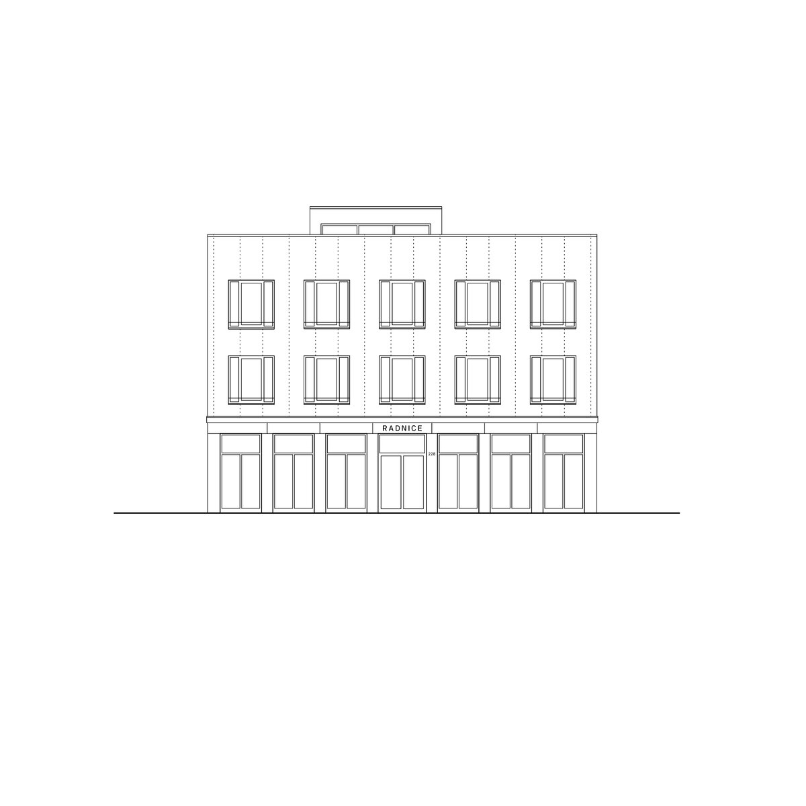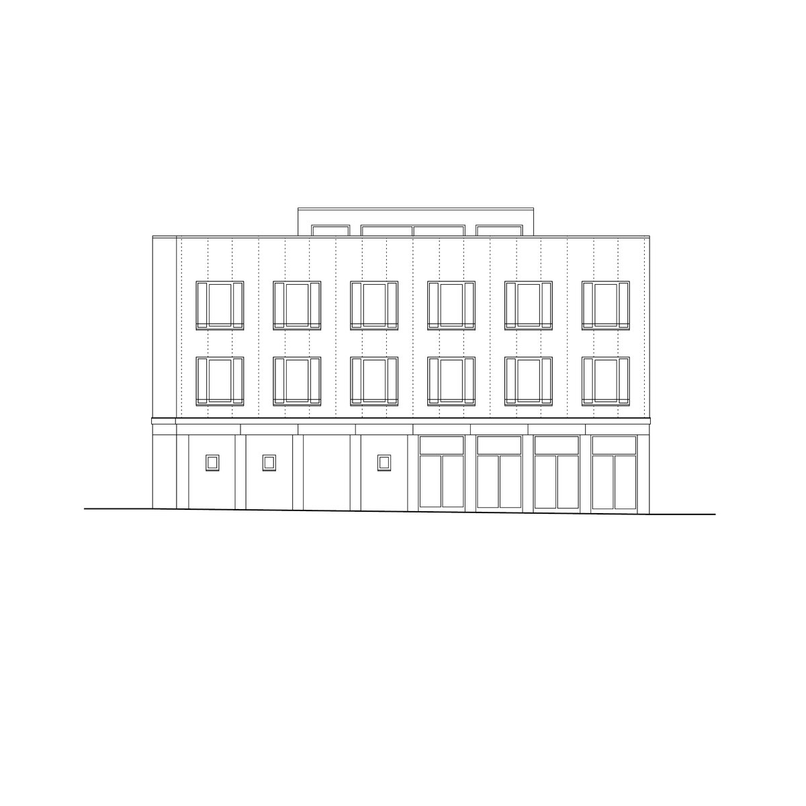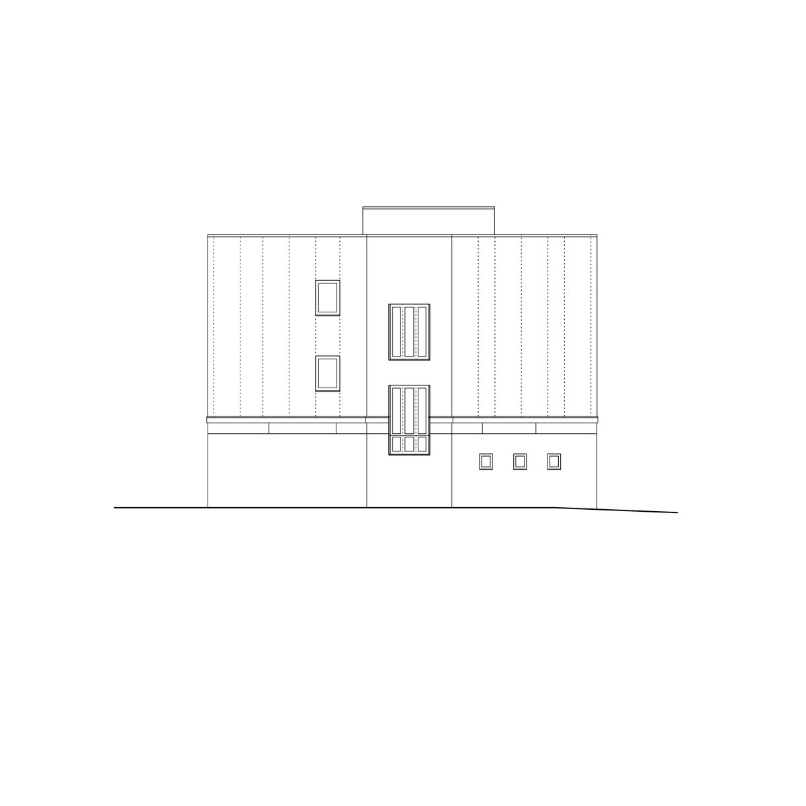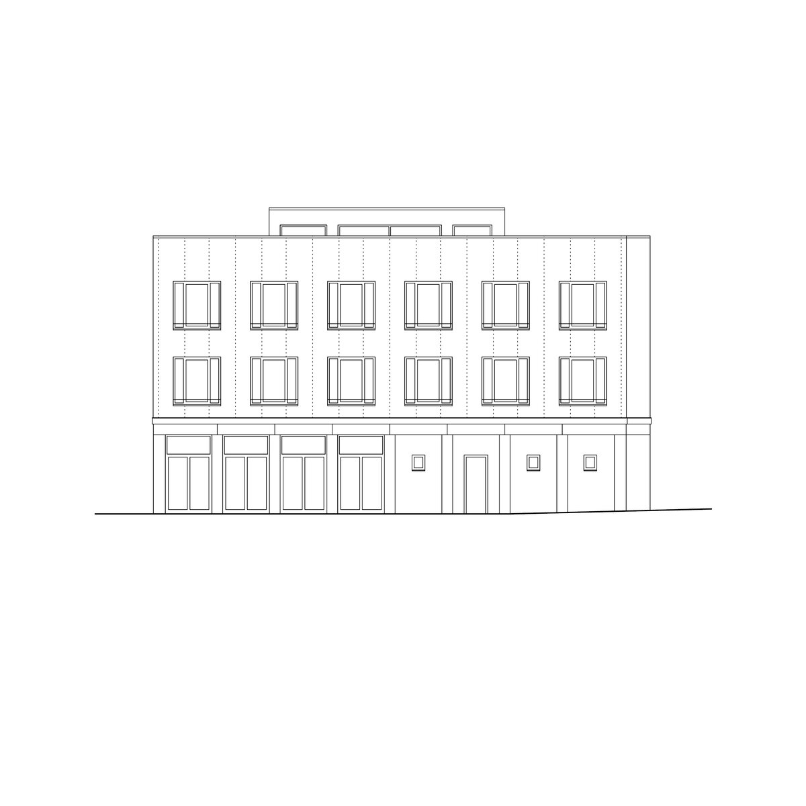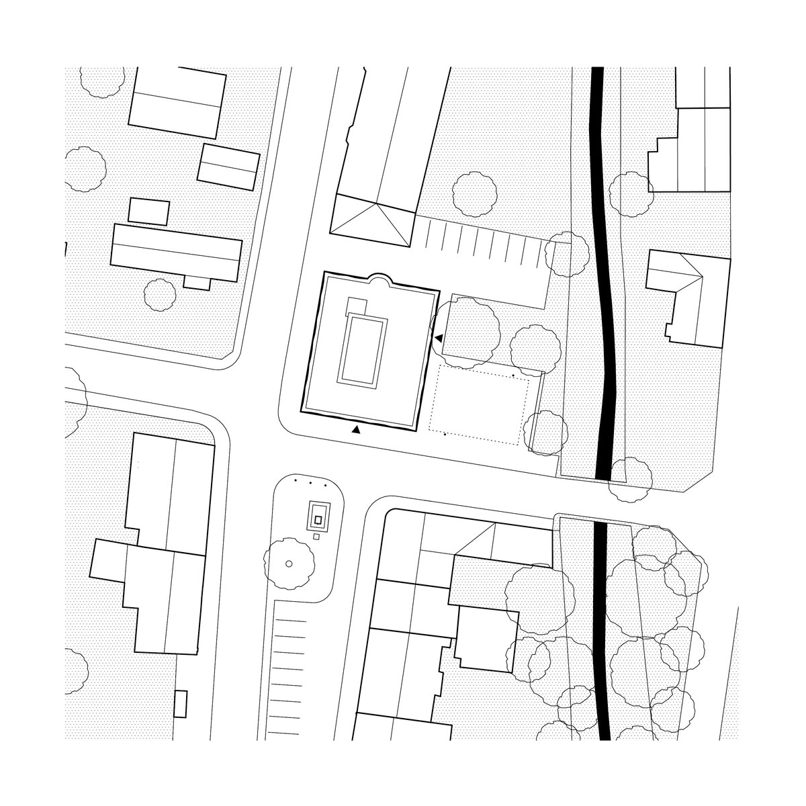| Author |
David Pavlišta, Ondřej Synek, Jan Vlach, Jiří Žid, Michal Kuzemenský, Vojtěch Ružbatský |
| Studio |
re:architekti studio s.r.o. |
| Location |
Lázně Bělohrad |
| Investor |
Město Lázně Bělohrad |
| Supplier |
SYNER, s.r.o. |
| Date of completion / approval of the project |
March 2023 |
| Fotograf |
Ondřej Bouška |
The new town hall is a declaration of openness in the approach of the local government to the citizens, the town and the economy.
Inspired by the current state, we propose a new building at the head of an elongated square
K. V. Raise. The town hall has three floors. The ground floor is visually very open and contains a multipurpose hall, a meeting room and a registry office with an information centre. The other two floors contain the offices of the town hall and the city administration, which are connected by a lantern-lit atrium.
The chosen scheme is clear, does not separate the individual workplaces from each other and promotes the impression of joint work. At the same time, it offers adequate space for citizens waiting and preparing for meetings in the atrium area. The ground-floor spaces can be interconnected variably according to the needs of different events, including the possibility of opening the hall out into the creek-side plaza, or using the ground floor independently of the office operations above. And when the council meets in the Great Hall, it can be seen from the whole square.
The aesthetics of City Hall are a fine line between civic friendliness and representing the strength of the city with dignity. The brick façade is slightly openwork and its expression changes with the movement of the sun. The interior uses durable materials that are pleasant to the touch, such as brass and larch wood, along with terrazzo floors and handsome concrete. The pattern of the terrazzo flooring on the ground floor paraphrases the pattern on the sidewalks in the square, thus sensually extending the public space inside the town hall. Materials that can age with dignity will ensure that the Town Hall will serve the town for a long time.
The proposed building is conceptually designed as a wall-column structural system with rigid ceiling slabs. Columns and ceiling slabs are reinforced concrete, load-bearing walls and partitions are made of ceramic blocks. It is a total 3-storey building without basement. The roof is designed as flat.
The roof of the building is coated with smooth plaster in the appearance of concrete. The façade of the 2nd and 3rd floor is clad with cut brick strips painted white. The jointing of the strips is designed to match the façade breaks and window openings. Inside the building, we are working with exposed concrete and plain white plaster. The floors are terrazzo in the common areas with underfloor heating, and marmoleum is proposed in the offices.
The building has external shading of openings - awnings on the ground floor and roller shutters on the upper floors. The windows are openable.
Green building
Environmental certification
| Type and level of certificate |
-
|
Water management
| Is rainwater used for irrigation? |
|
| Is rainwater used for other purposes, e.g. toilet flushing ? |
|
| Does the building have a green roof / facade ? |
|
| Is reclaimed waste water used, e.g. from showers and sinks ? |
|
The quality of the indoor environment
| Is clean air supply automated ? |
|
| Is comfortable temperature during summer and winter automated? |
|
| Is natural lighting guaranteed in all living areas? |
|
| Is artificial lighting automated? |
|
| Is acoustic comfort, specifically reverberation time, guaranteed? |
|
| Does the layout solution include zoning and ergonomics elements? |
|
Principles of circular economics
| Does the project use recycled materials? |
|
| Does the project use recyclable materials? |
|
| Are materials with a documented Environmental Product Declaration (EPD) promoted in the project? |
|
| Are other sustainability certifications used for materials and elements? |
|
Energy efficiency
| Energy performance class of the building according to the Energy Performance Certificate of the building |
B
|
| Is efficient energy management (measurement and regular analysis of consumption data) considered? |
|
| Are renewable sources of energy used, e.g. solar system, photovoltaics? |
|
Interconnection with surroundings
| Does the project enable the easy use of public transport? |
|
| Does the project support the use of alternative modes of transport, e.g cycling, walking etc. ? |
|
| Is there access to recreational natural areas, e.g. parks, in the immediate vicinity of the building? |
|
