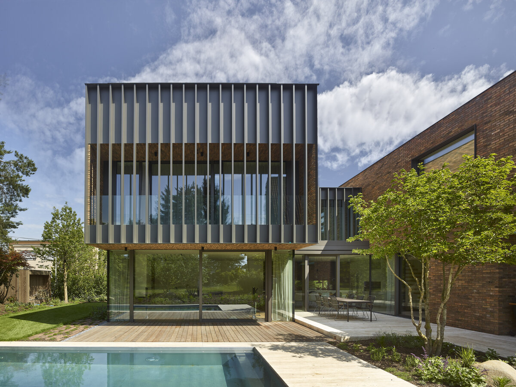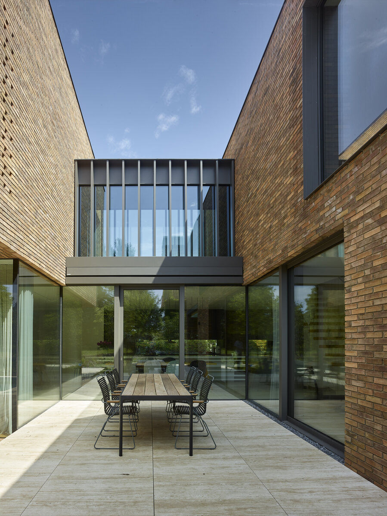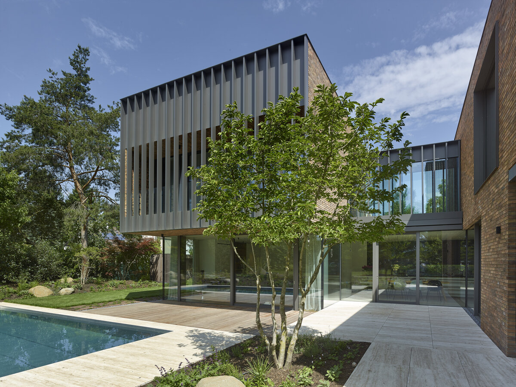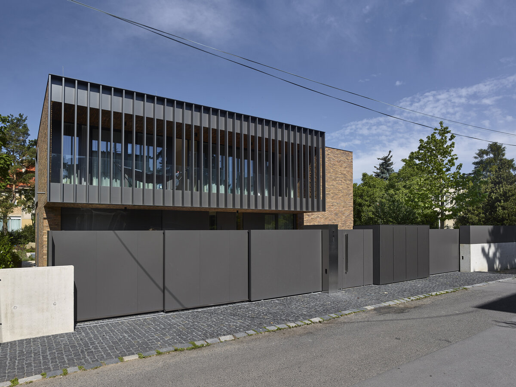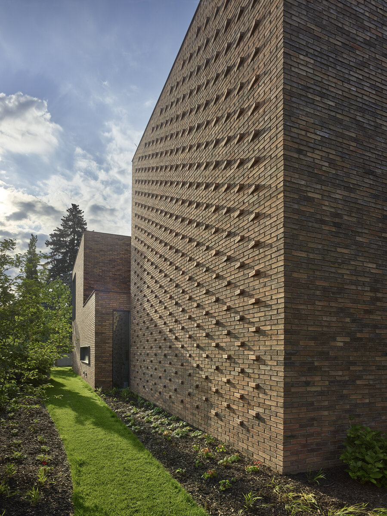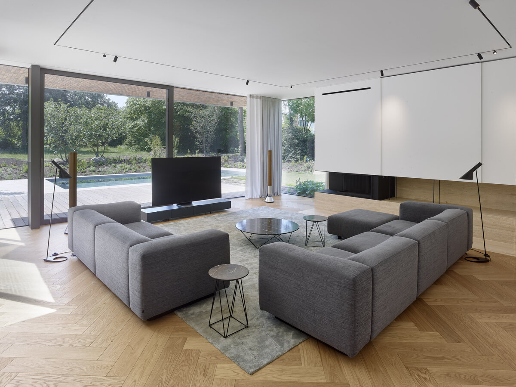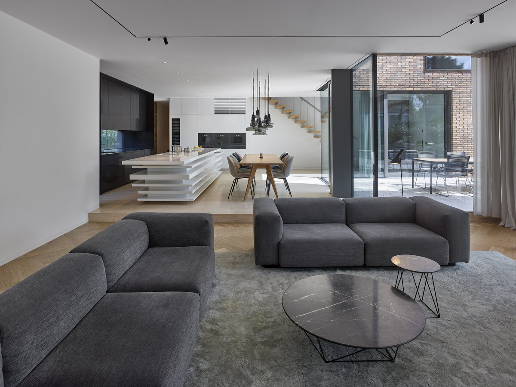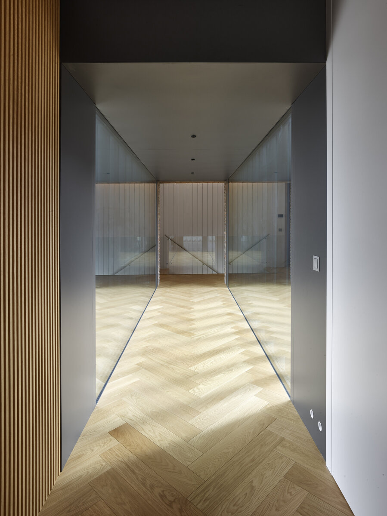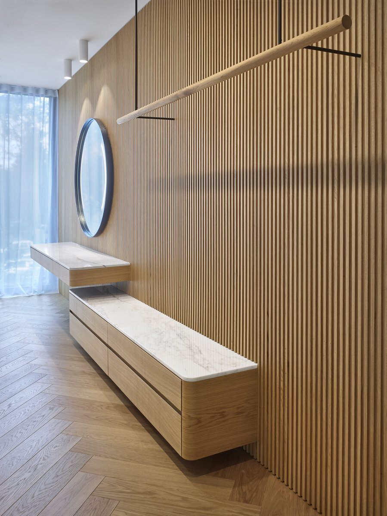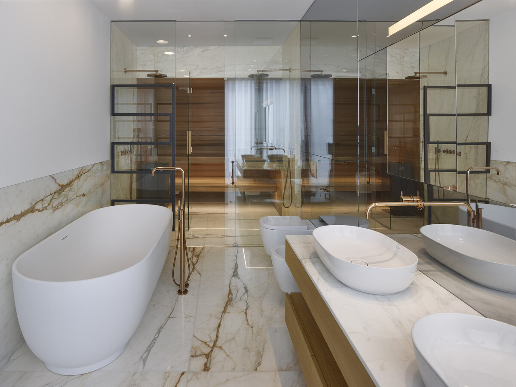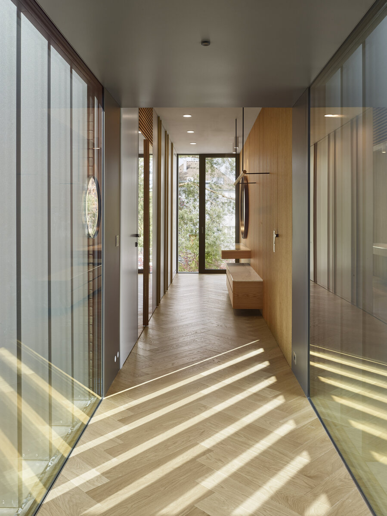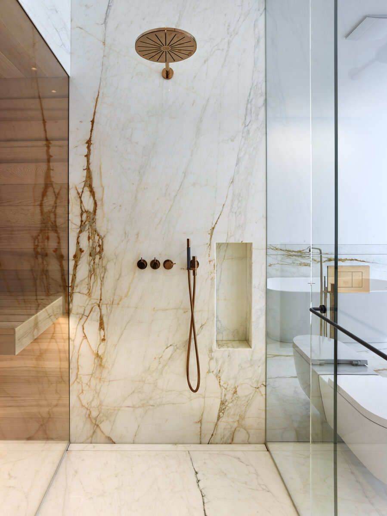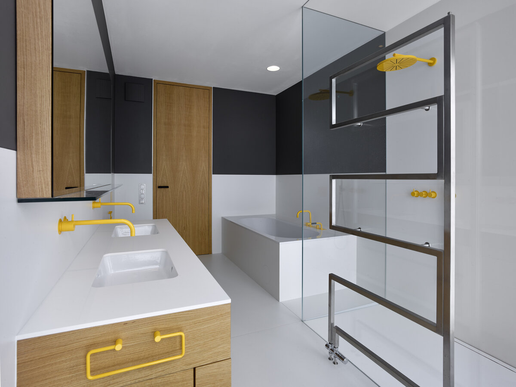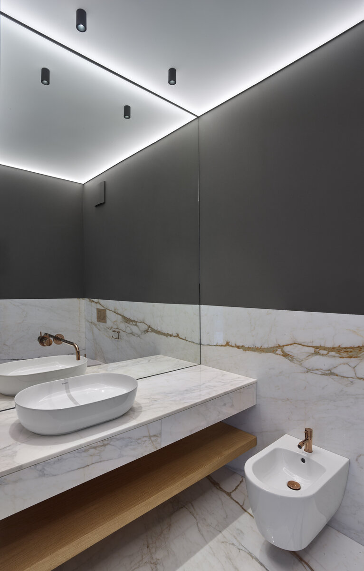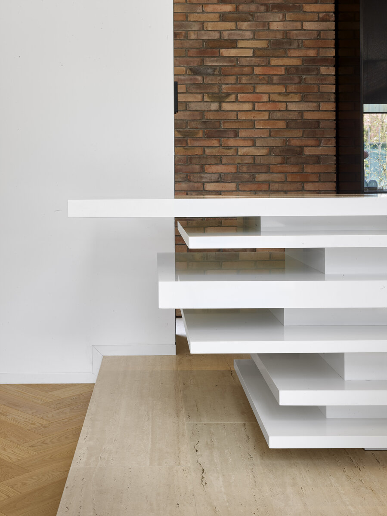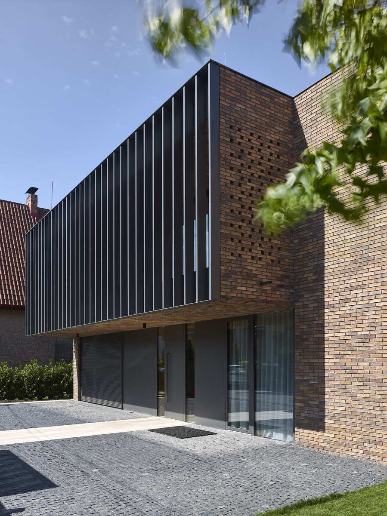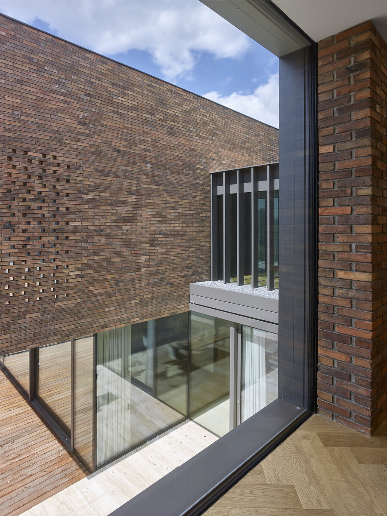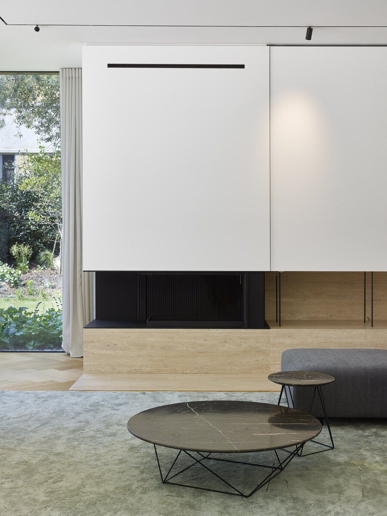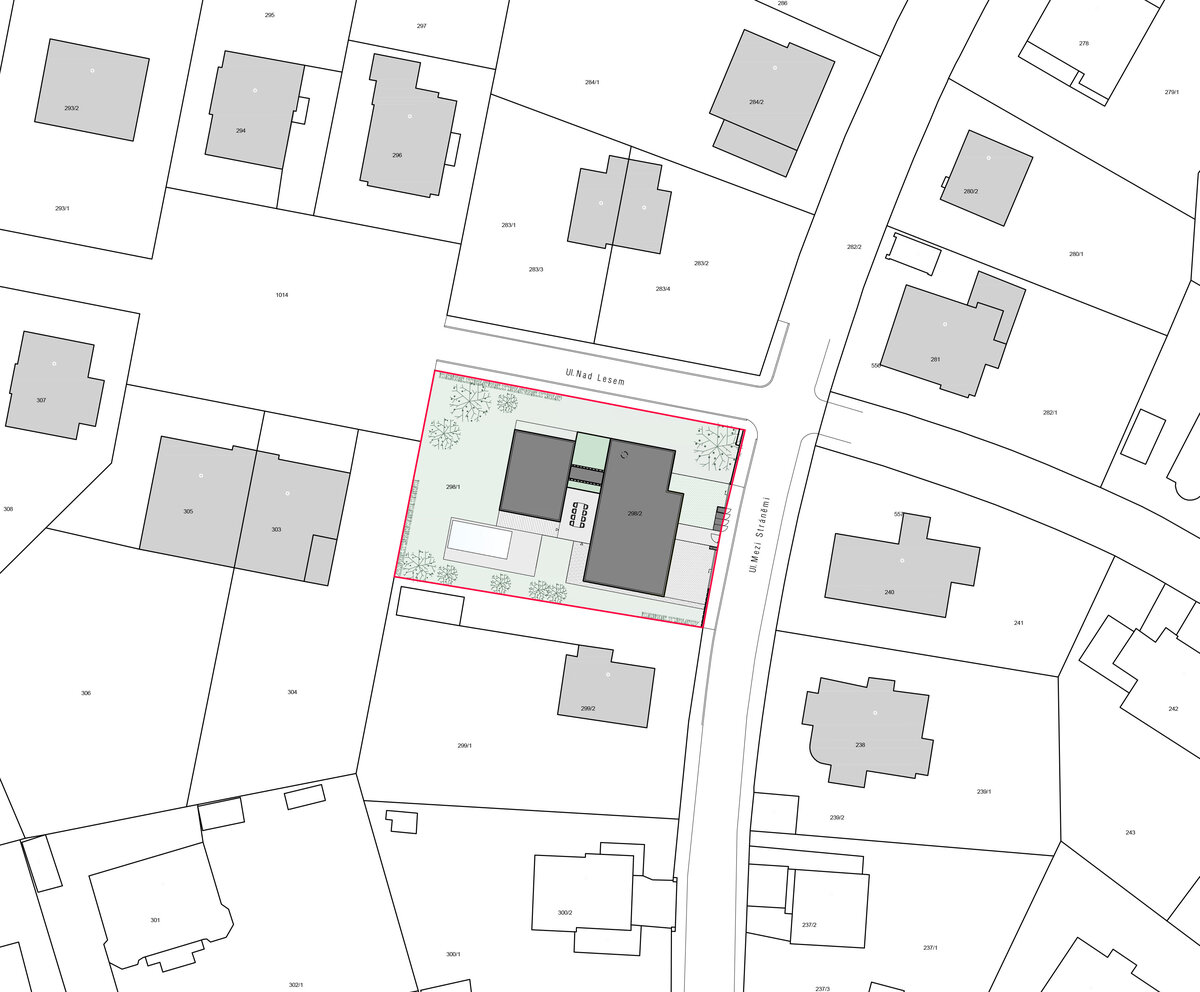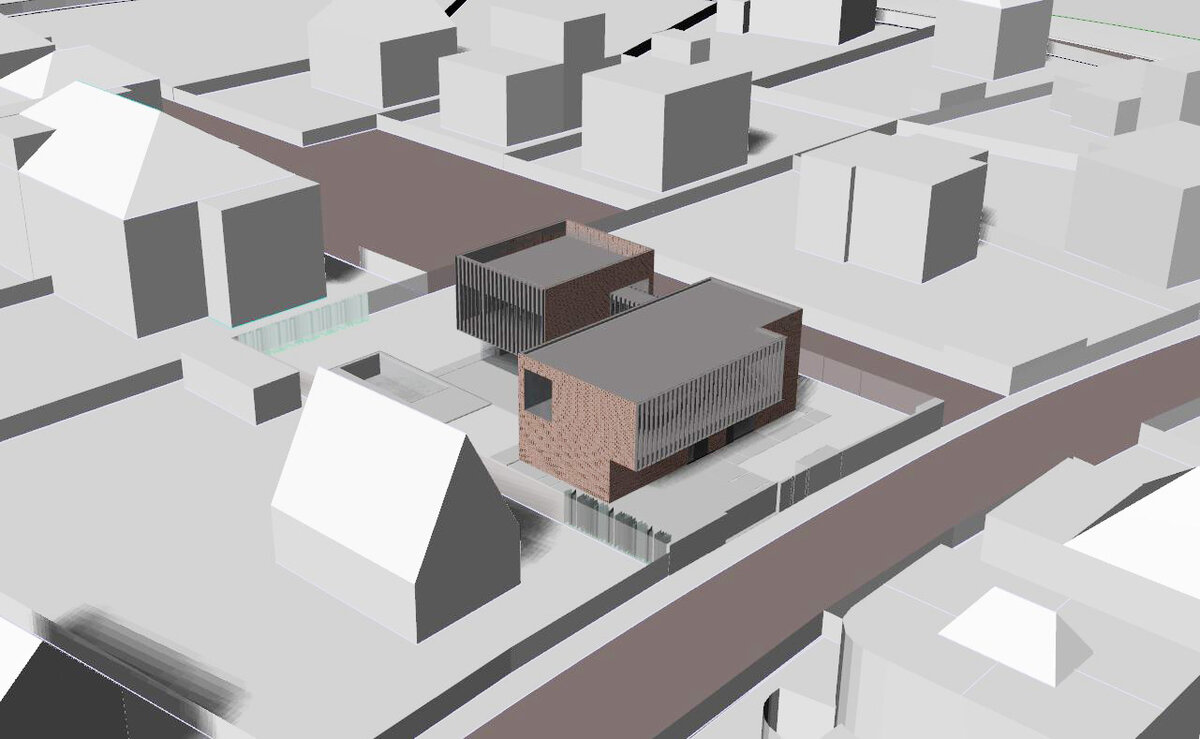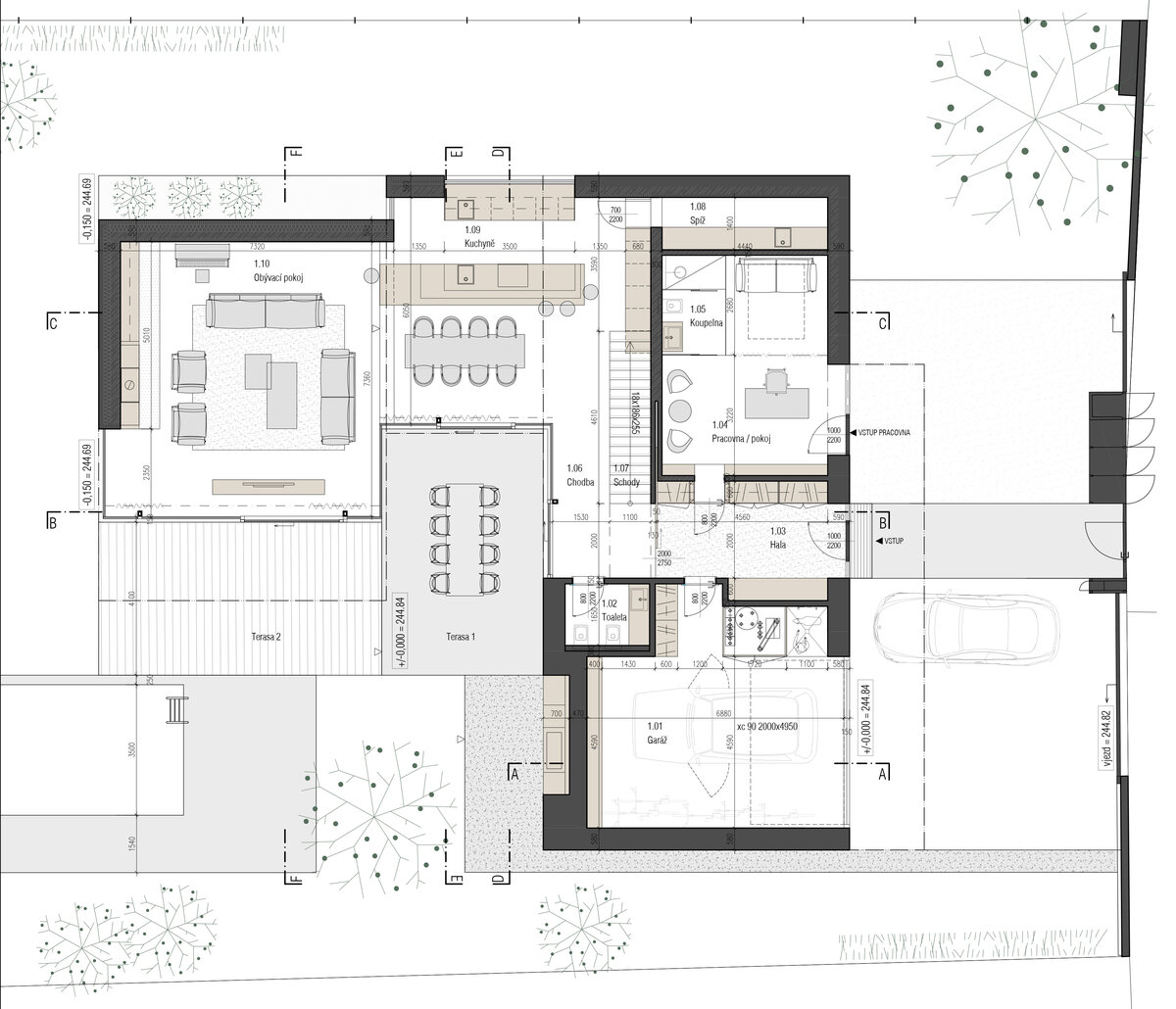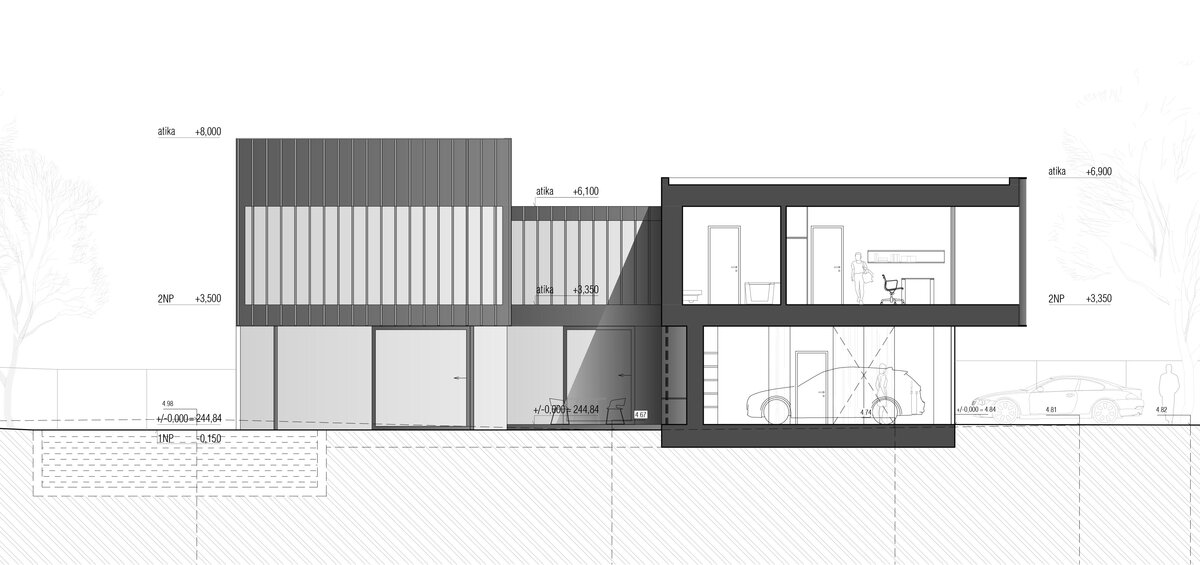| Author |
Jan Šesták, Marek Deyl |
| Studio |
deyl-šesták-architekti |
| Location |
neuvedeno |
| Investor |
soukromá osoba |
| Supplier |
Cubitt,
BULB, Trimona, Dinak, Brickland, Čekov, Cravt, Janák, |
| Date of completion / approval of the project |
January 2023 |
| Fotograf |
Filip Šlapal |
The design is based on a local stabilized structure, honoring street lines. The total volume is divided into a more articulated rectangular mass, which clearly delimits the layout and spatially integrated volumes, areas - especially the kitchen and dining room block and the living room block. On the first floor, this principle is supported by a more distinct separation of the parents' bedroom block from the other rooms in the form of a "connecting neck".
The mass of the house is enclosed by a small inner courtyard, an atrium, a more intimate part of the exterior that is completely protected from outside. The space can serve as an extension of the dining room outwards as well as a "shortcut" in the summer months from the living room to the staircase and to the entrance and, when the windows are opened considerably, as an extension, the "connection" of all spaces around.
The construction of the house is monolithic, supplemented by steel columns. The facade is designed from Petersen facing bricks with a ventilated gap behind the mineral thermal insulation of the walls. This "heavy" facade, with great thermal inertia, prevents the house from overheating and the residents do not necessarily have to rely on air conditioning. It is the absolutely basic and most important material of the entire building, which will also be used in the interior. The facade is completed with metal, aluminum vertical slats used on the loggias of the rooms and bedrooms and metal window linings. The slats also help shield a significant part of sunlight and heat. The ground floor of the living space and the kitchen with dining room is almost entirely glazed in a darker colored metal facade system, and the part with the garage and adjoining service rooms, on the other hand, is very compact.
Hardened surfaces in front of the garage and parking space made of granite paving, combined with granite paving with grass. The paved areas of the terrace and the area around the pool are travertine.
Green building
Environmental certification
| Type and level of certificate |
-
|
Water management
| Is rainwater used for irrigation? |
|
| Is rainwater used for other purposes, e.g. toilet flushing ? |
|
| Does the building have a green roof / facade ? |
|
| Is reclaimed waste water used, e.g. from showers and sinks ? |
|
The quality of the indoor environment
| Is clean air supply automated ? |
|
| Is comfortable temperature during summer and winter automated? |
|
| Is natural lighting guaranteed in all living areas? |
|
| Is artificial lighting automated? |
|
| Is acoustic comfort, specifically reverberation time, guaranteed? |
|
| Does the layout solution include zoning and ergonomics elements? |
|
Principles of circular economics
| Does the project use recycled materials? |
|
| Does the project use recyclable materials? |
|
| Are materials with a documented Environmental Product Declaration (EPD) promoted in the project? |
|
| Are other sustainability certifications used for materials and elements? |
|
Energy efficiency
| Energy performance class of the building according to the Energy Performance Certificate of the building |
B
|
| Is efficient energy management (measurement and regular analysis of consumption data) considered? |
|
| Are renewable sources of energy used, e.g. solar system, photovoltaics? |
|
Interconnection with surroundings
| Does the project enable the easy use of public transport? |
|
| Does the project support the use of alternative modes of transport, e.g cycling, walking etc. ? |
|
| Is there access to recreational natural areas, e.g. parks, in the immediate vicinity of the building? |
|
