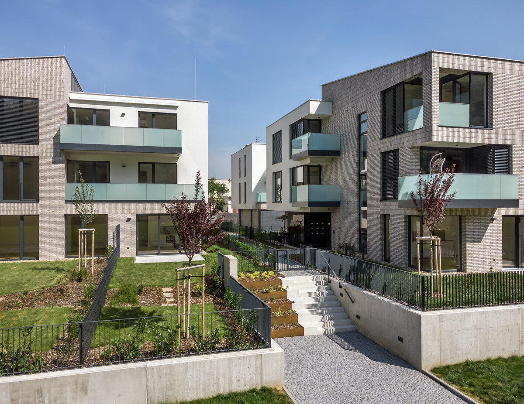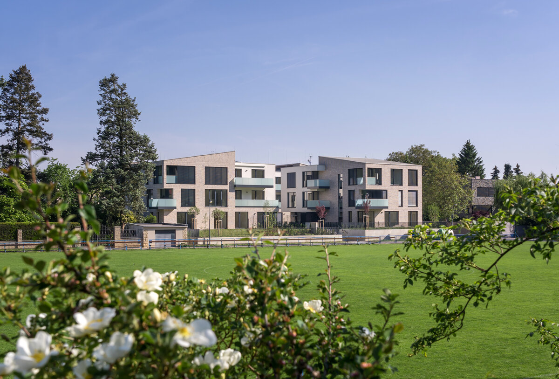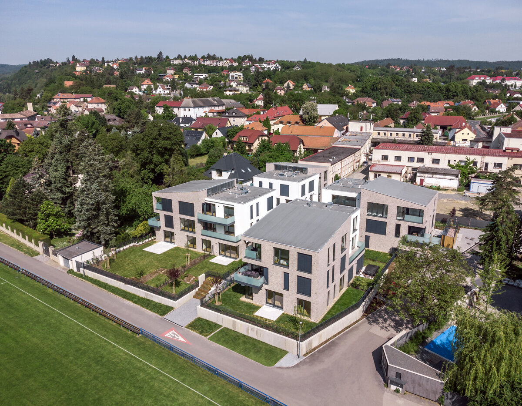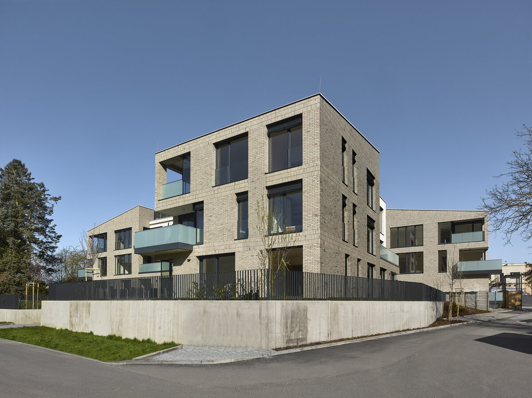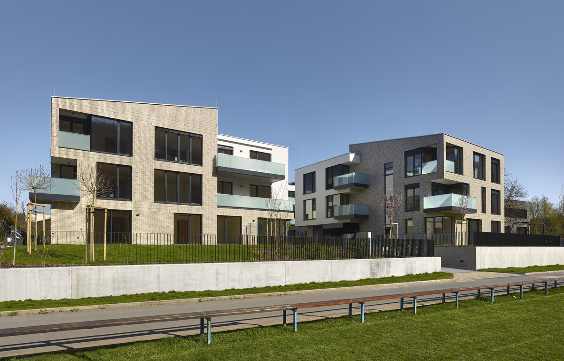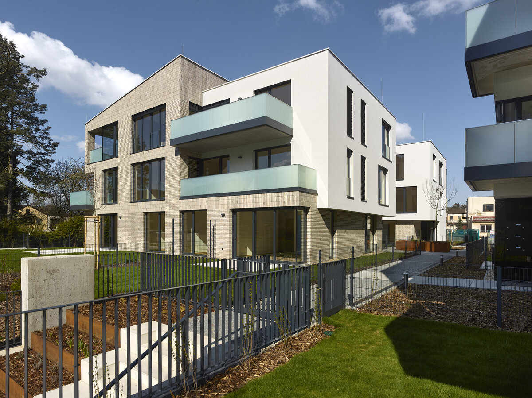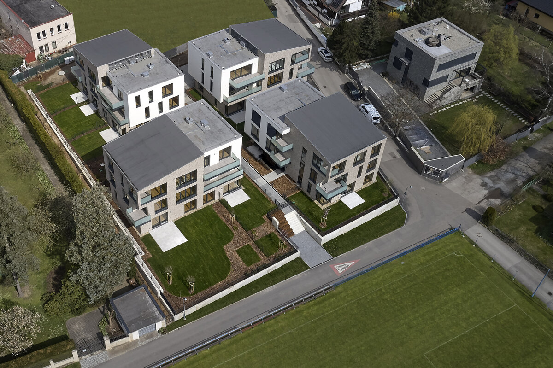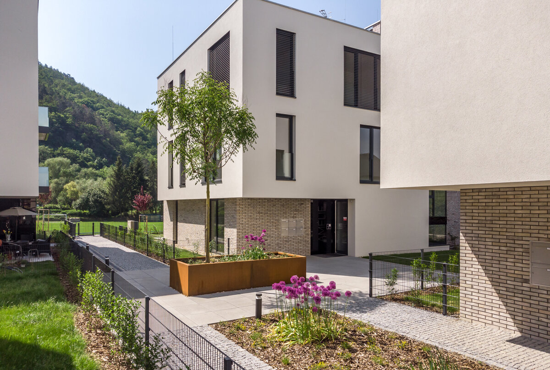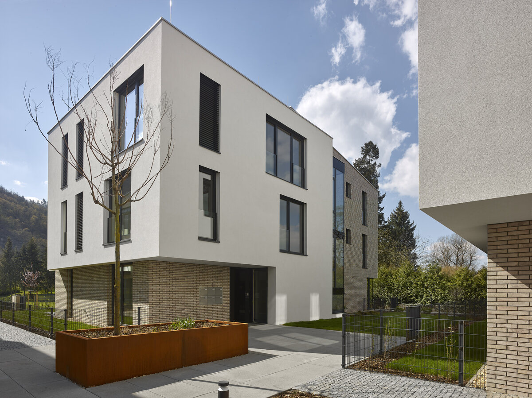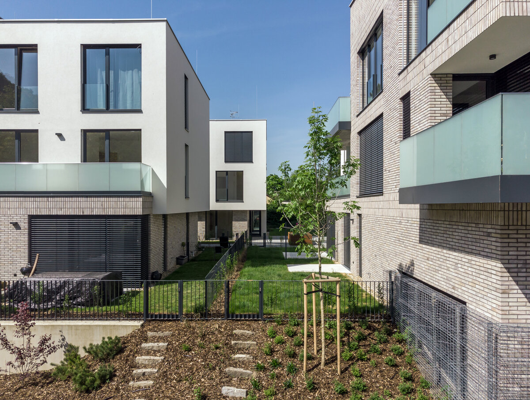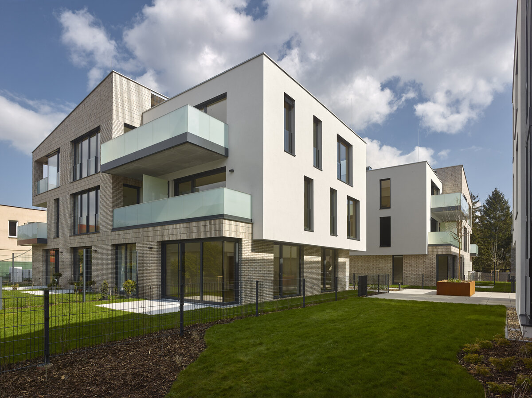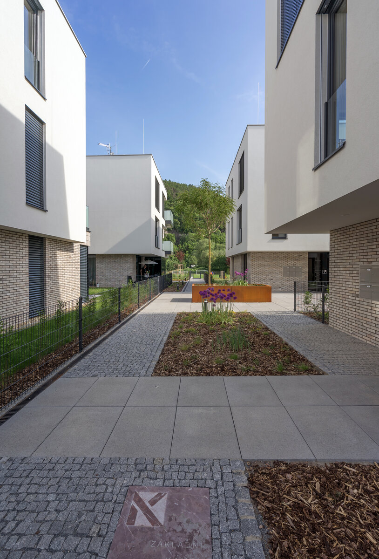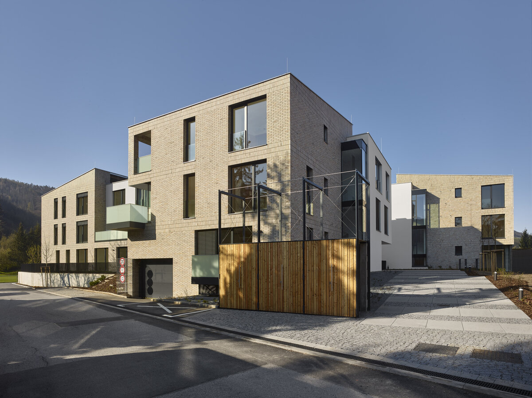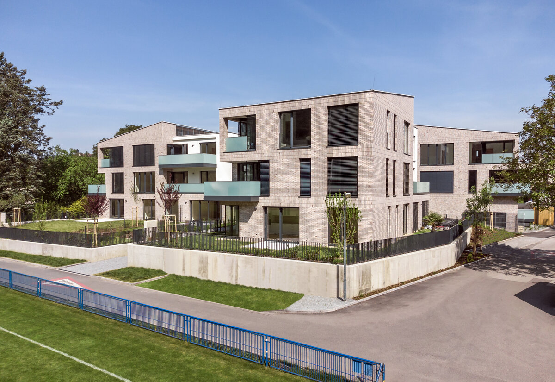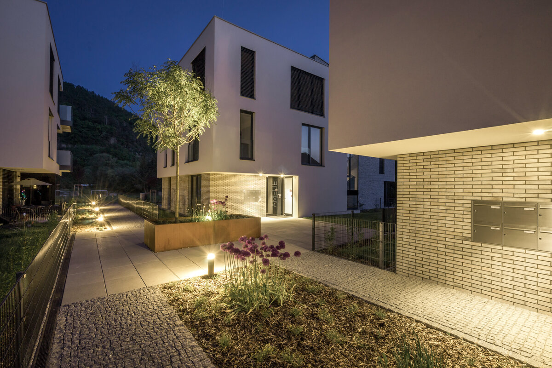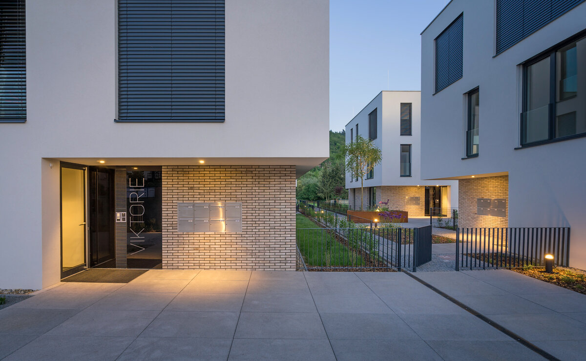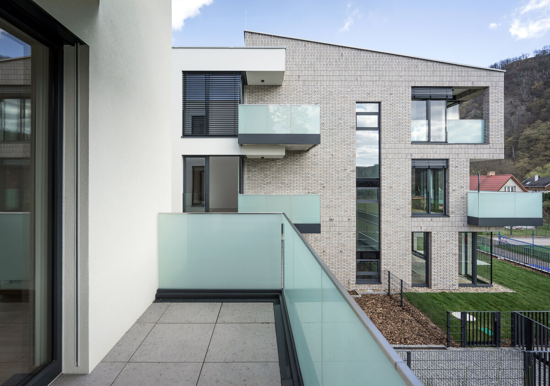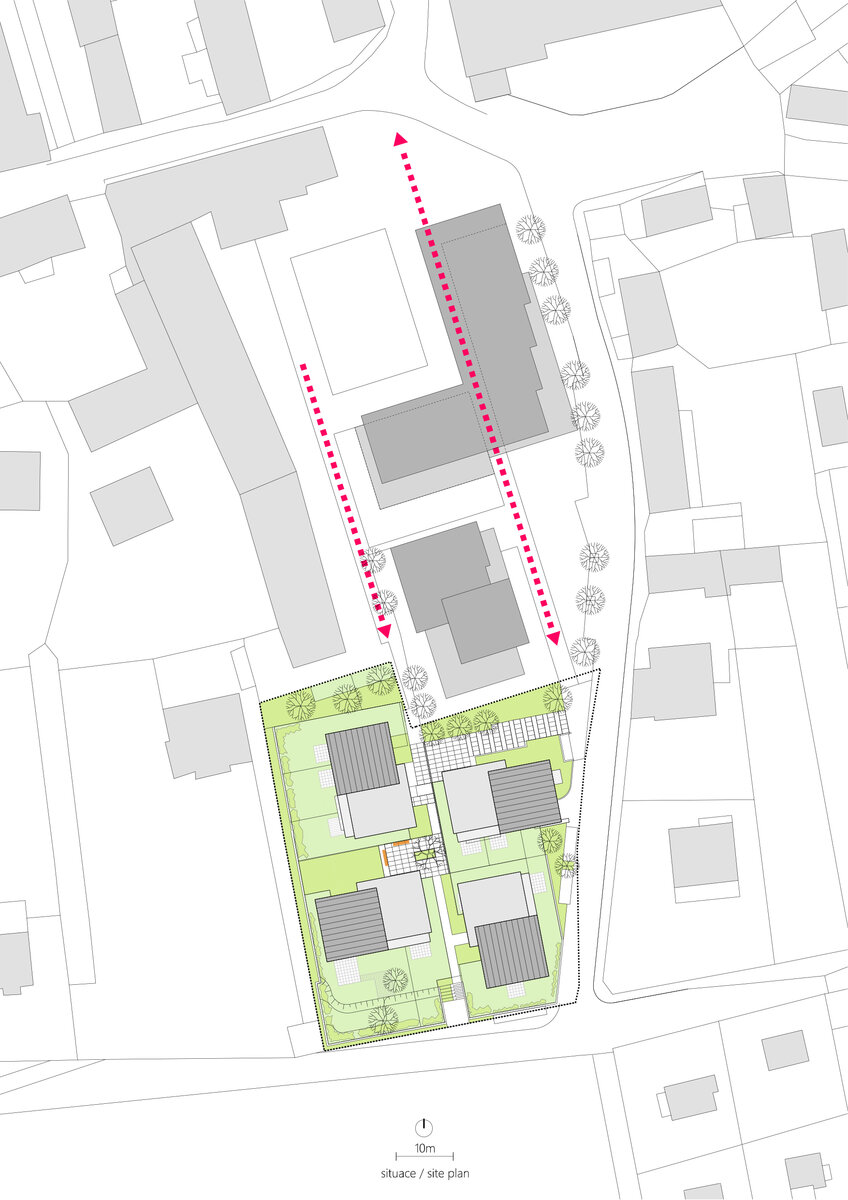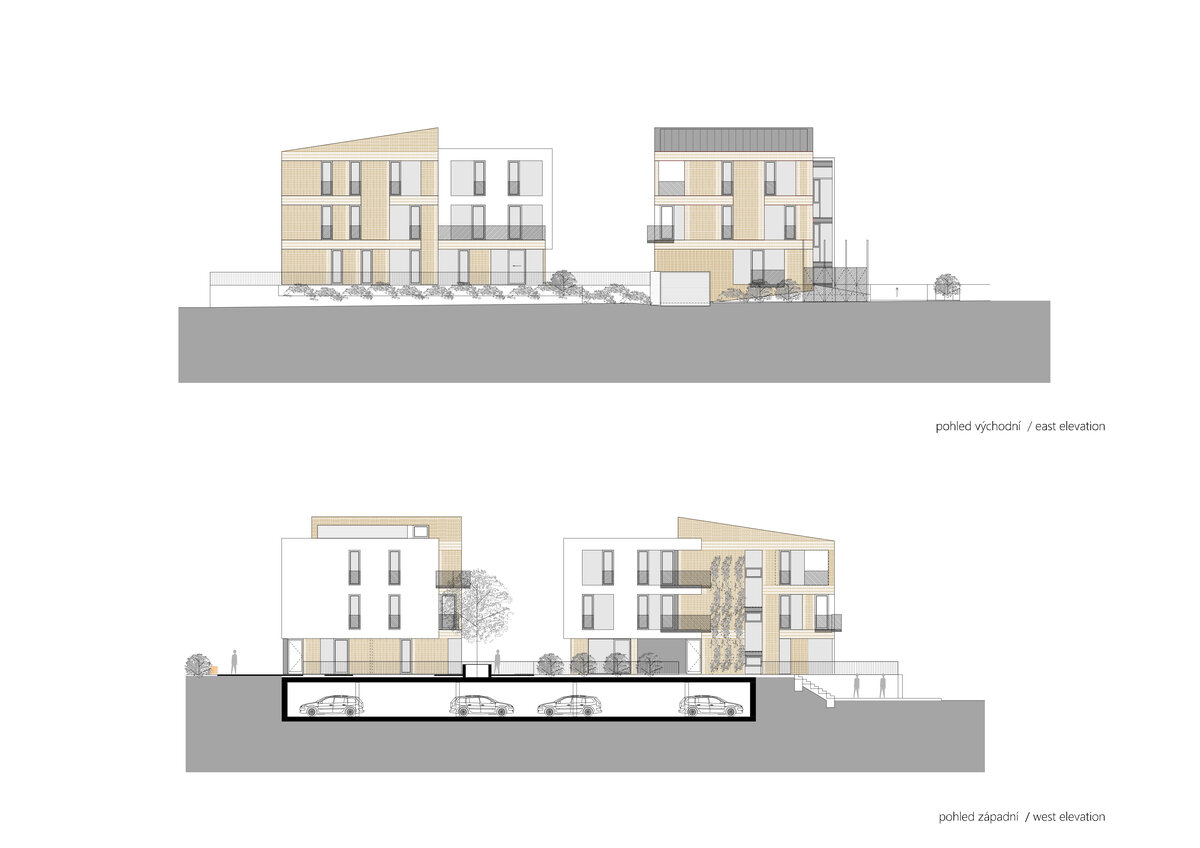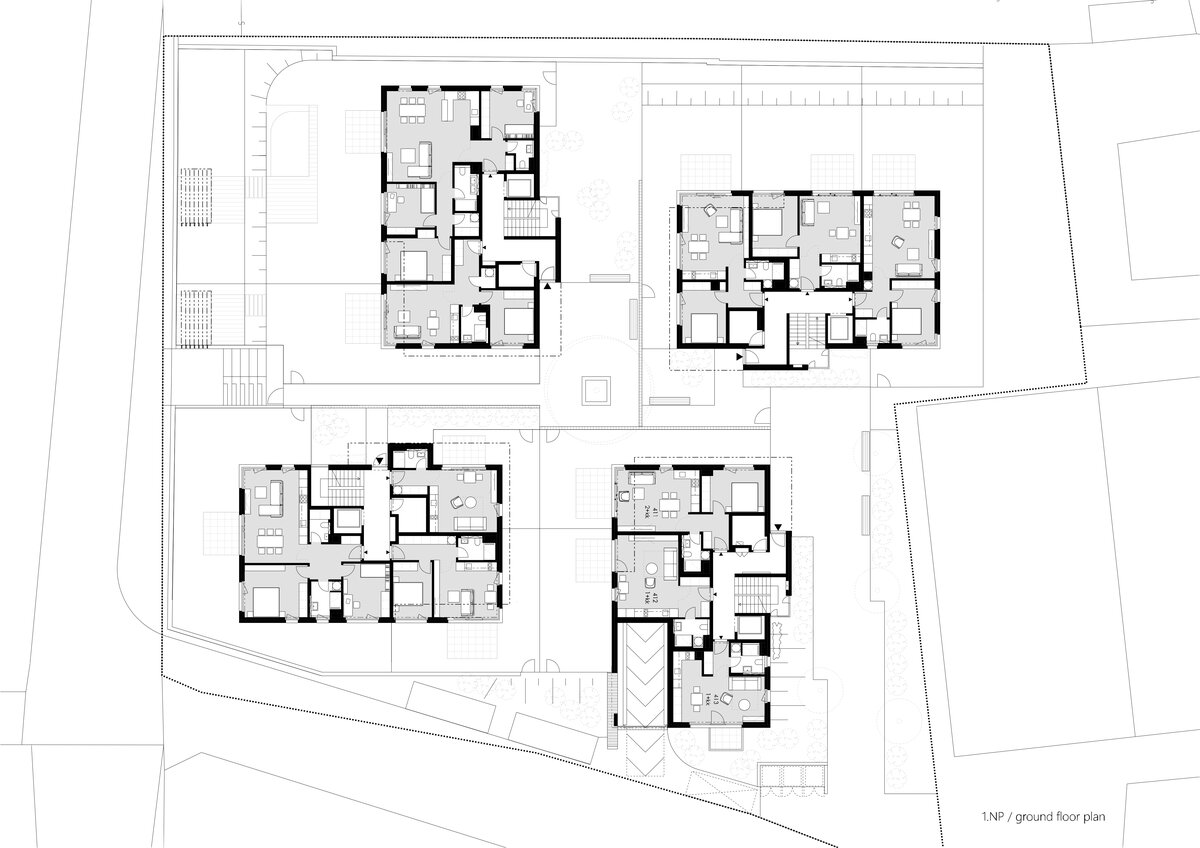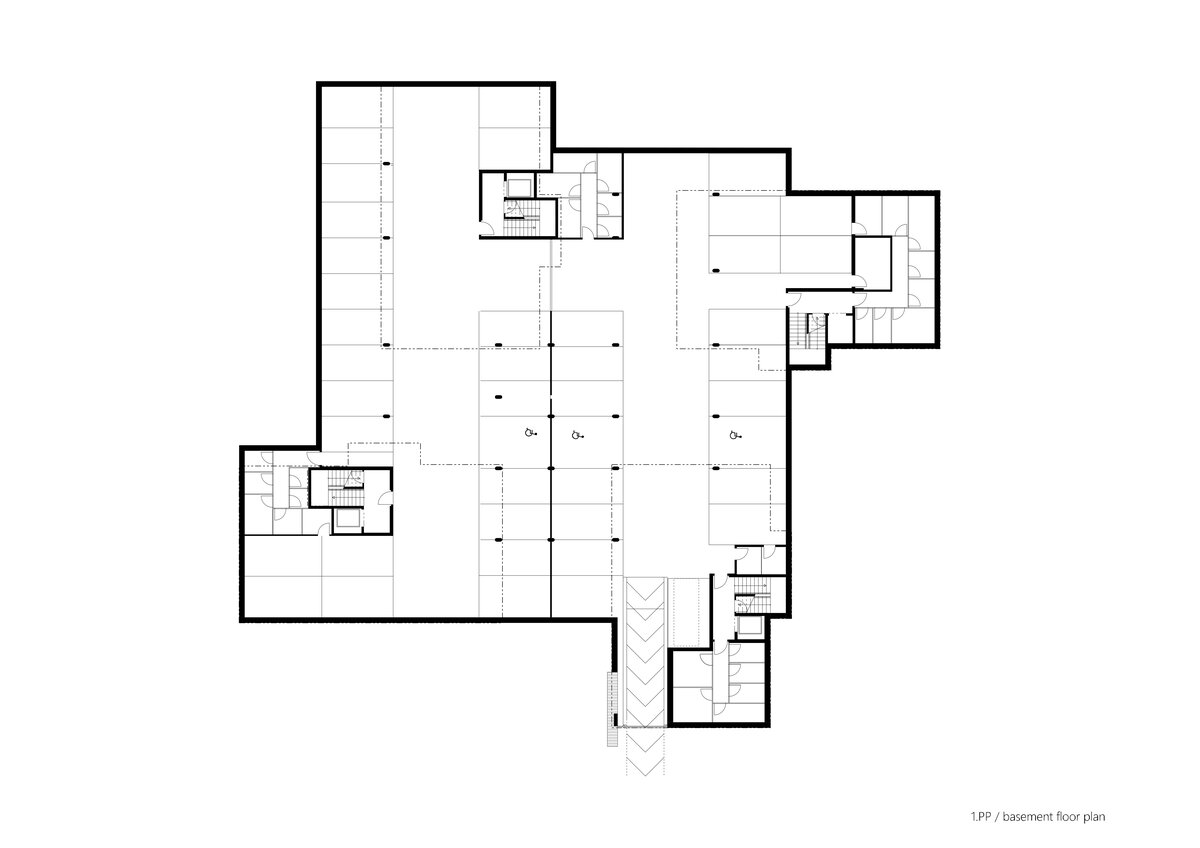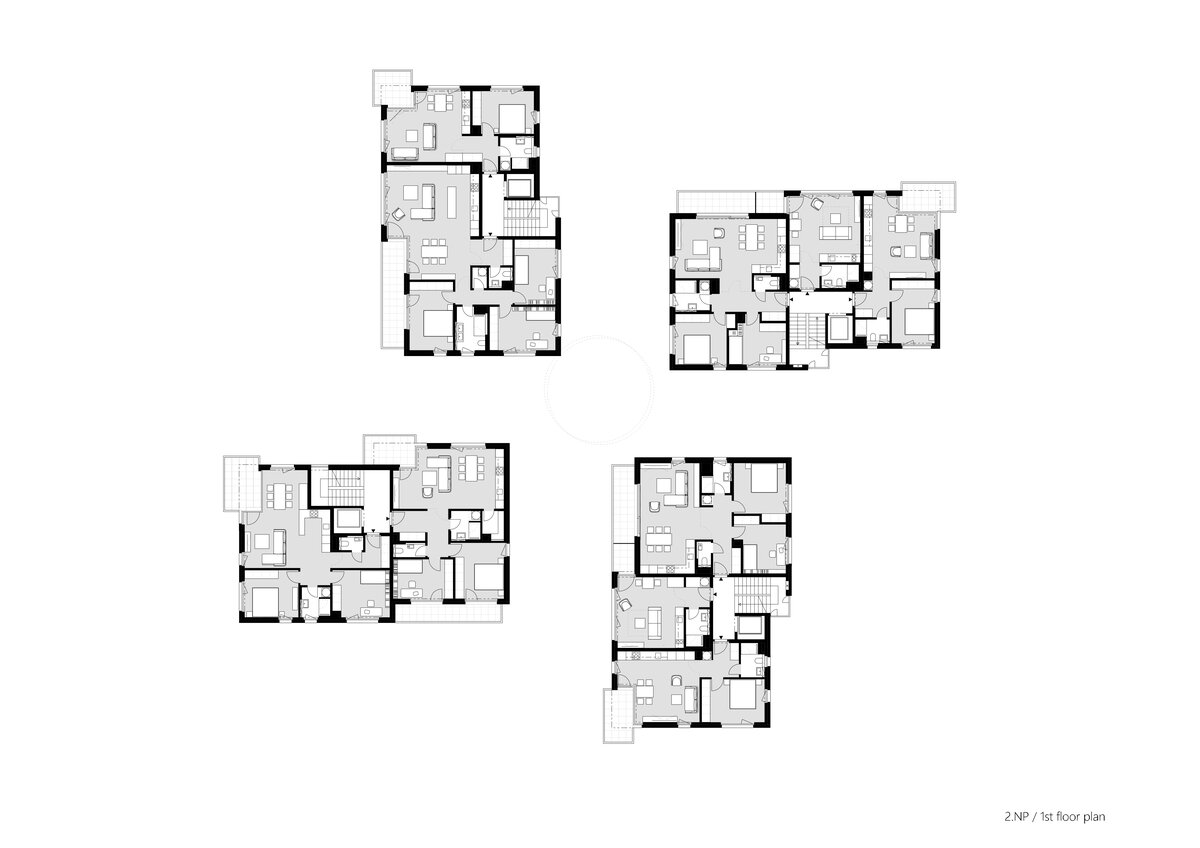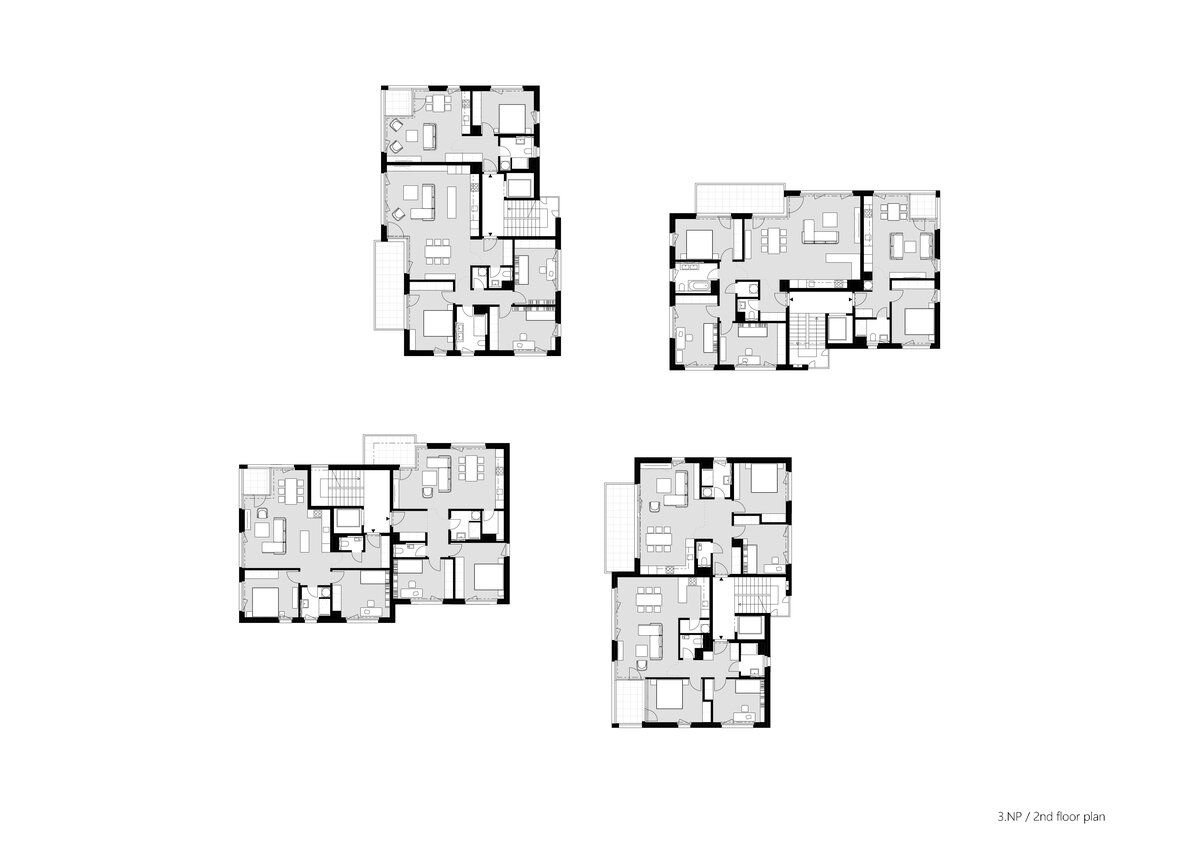| Author |
ing.arch Oldřich Hájek, ing.arch Olga Kostřížová, ing.arch Pavel Lesenský, ing.arch Jakub Koníř |
| Studio |
Šafer Hájek architekti s.r.o. |
| Location |
Černošice - Mokropsy |
| Investor |
IBS-ROKAL, s.r.o. Ing. Michael Pánek – jednatel |
| Supplier |
IBS-ROKAL, s.r.o. Ing. Michael Pánek – jednatel |
| Date of completion / approval of the project |
January 2023 |
| Fotograf |
Filip Šlapal, Pavel Kučera |
Principles of urban design follow the urban context of the surrounding residential area. The massing of the four new buildings is very similar, yet slightly different. Each building offers different floor plans to offer to individual apartments some unique views towards the river and the surrounding rocks cliff formations. While the basic massing and used materials are almost identical, each building offers different floor plans.
The four buildings gently rotate around the central pivoting point. The four new buildings share the underground parking with the street access. There is a shared semi public central space in the scheme.
The surrounding buildings are mostly private individual villas and recreational objects. To reflect the gemtler scale of surrounding built forms , each new building is designed as an assembly of two volumes. The larger volum is designed with sloping roof, the smaller one has a flat roof. The idea of two volumes is supported by use of two different materials – brick cladding and render. This helps the urban fit in a small scale residential area.
Green building
Environmental certification
| Type and level of certificate |
-
|
Water management
| Is rainwater used for irrigation? |
|
| Is rainwater used for other purposes, e.g. toilet flushing ? |
|
| Does the building have a green roof / facade ? |
|
| Is reclaimed waste water used, e.g. from showers and sinks ? |
|
The quality of the indoor environment
| Is clean air supply automated ? |
|
| Is comfortable temperature during summer and winter automated? |
|
| Is natural lighting guaranteed in all living areas? |
|
| Is artificial lighting automated? |
|
| Is acoustic comfort, specifically reverberation time, guaranteed? |
|
| Does the layout solution include zoning and ergonomics elements? |
|
Principles of circular economics
| Does the project use recycled materials? |
|
| Does the project use recyclable materials? |
|
| Are materials with a documented Environmental Product Declaration (EPD) promoted in the project? |
|
| Are other sustainability certifications used for materials and elements? |
|
Energy efficiency
| Energy performance class of the building according to the Energy Performance Certificate of the building |
B
|
| Is efficient energy management (measurement and regular analysis of consumption data) considered? |
|
| Are renewable sources of energy used, e.g. solar system, photovoltaics? |
|
Interconnection with surroundings
| Does the project enable the easy use of public transport? |
|
| Does the project support the use of alternative modes of transport, e.g cycling, walking etc. ? |
|
| Is there access to recreational natural areas, e.g. parks, in the immediate vicinity of the building? |
|
