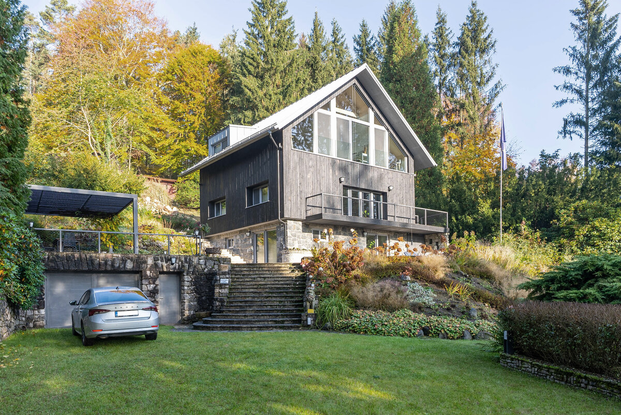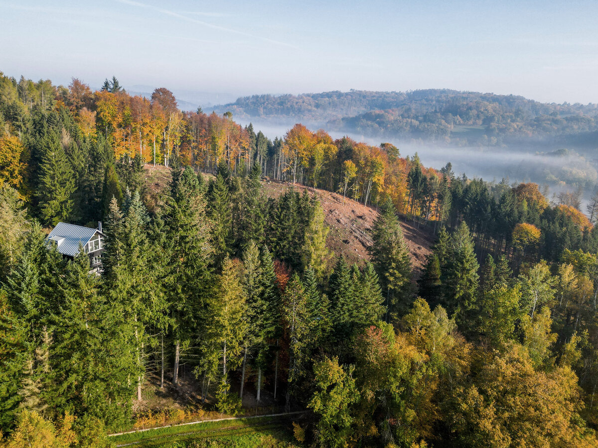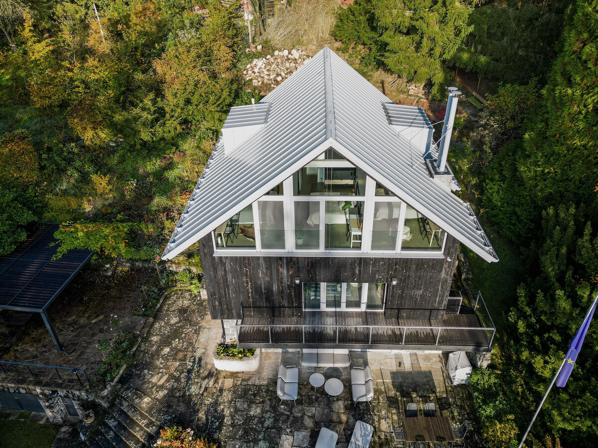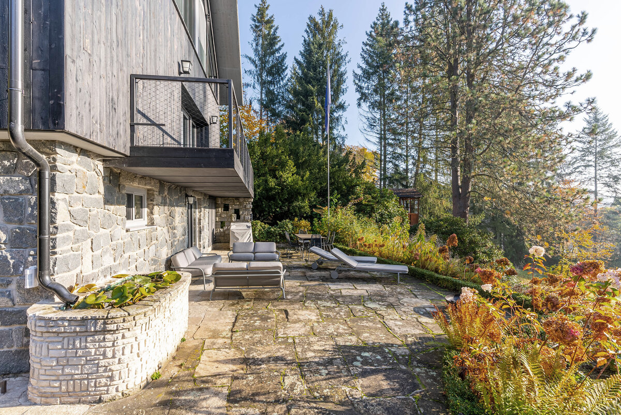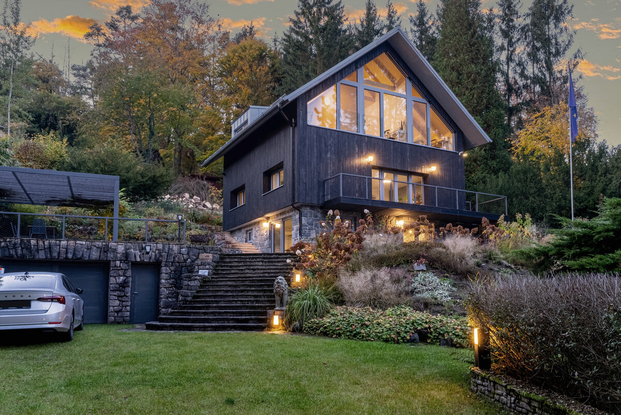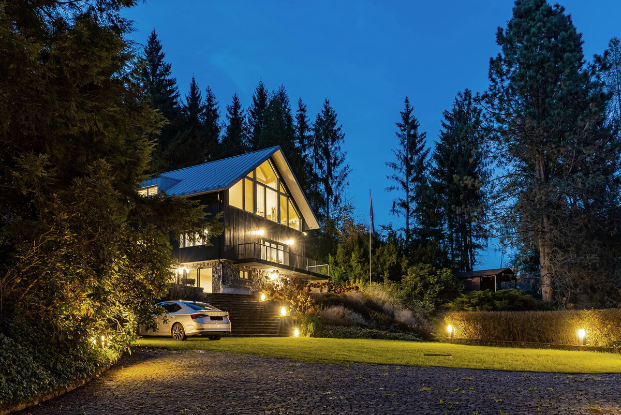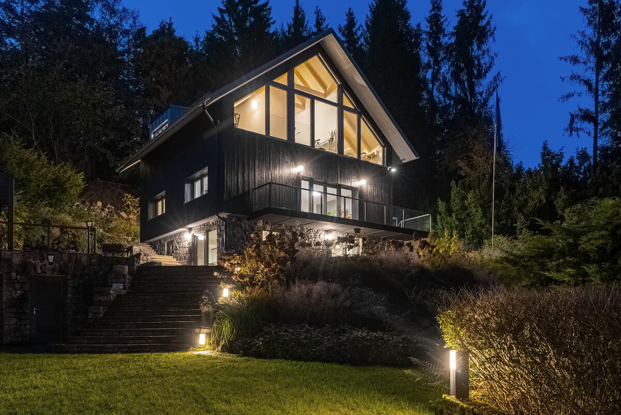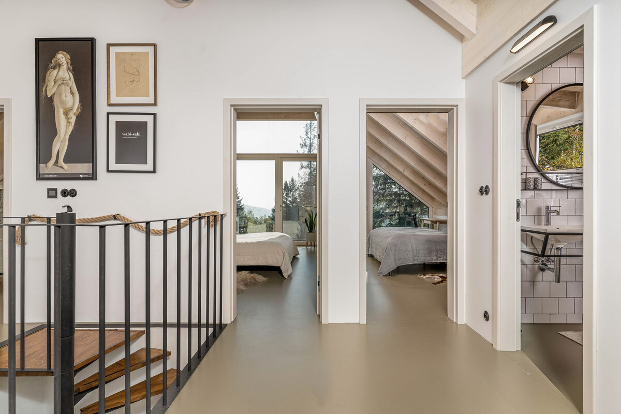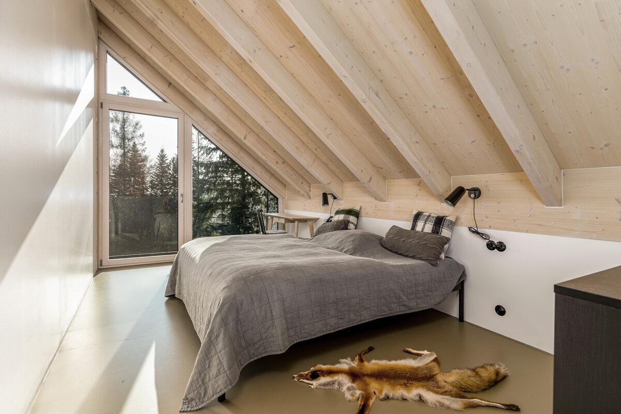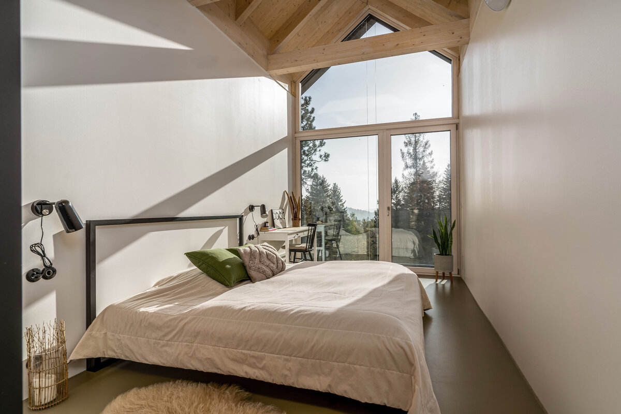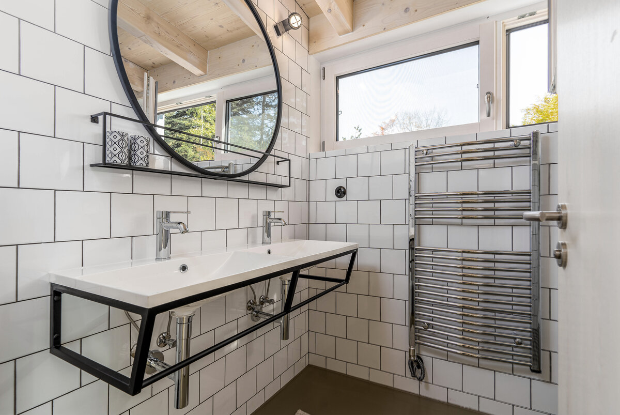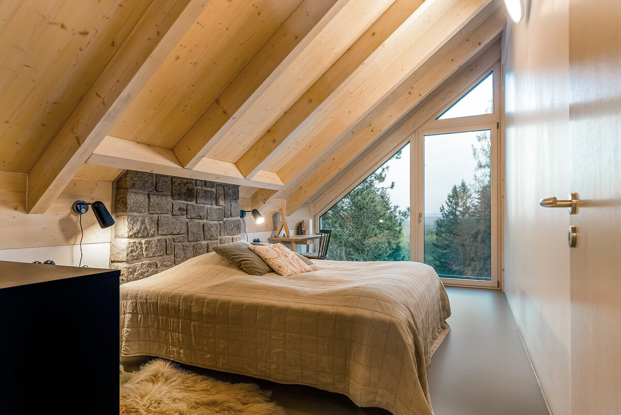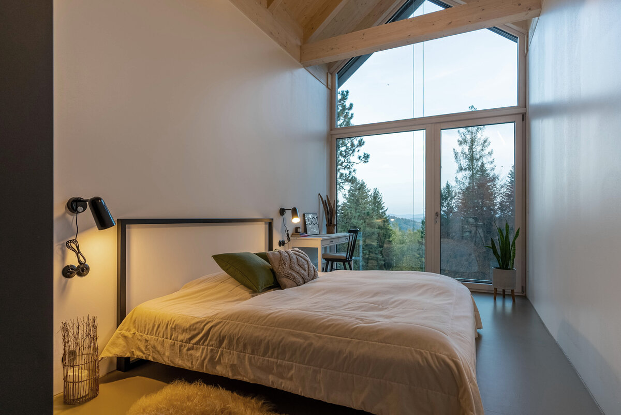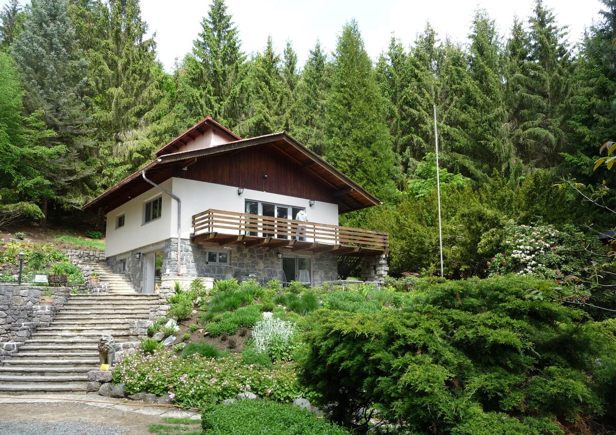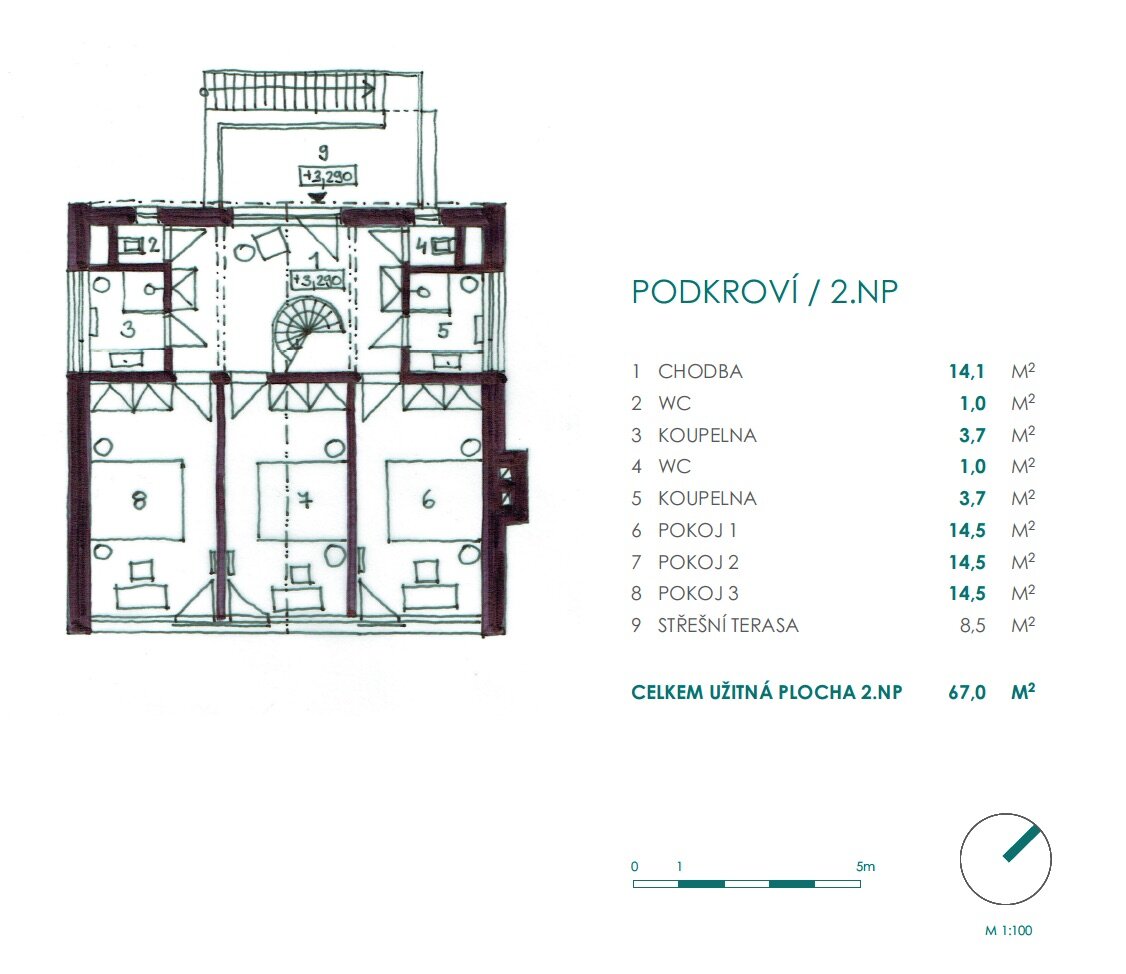| Author |
Ing. arch. Roman Kučírek, Ing. arch. Jan Komárek |
| Studio |
3K Architects |
| Location |
Benešovsko |
| Investor |
Soukromý investor |
| Supplier |
Soukromý dodavatel |
| Date of completion / approval of the project |
February 2022 |
| Fotograf |
Martin Šrajer |
In beautiful surroundings near Prague, the clients own a spacious cottage on a slope on an amazingly large plot surrounded by greenery. The cottage contains a basement, a ground floor and an unsatisfactory attic where one small room was hidden. Our challenge was to design a new attic with three rooms and a bathroom. Ideally, we also wanted to create a separate entrance via external stairs, as the building is connected by a spiral staircase, which makes it impossible to take furniture up to the attic. Of course, the design of the facades of the entire cottage was a matter of course, with the main balcony being preserved. The task was not easy. After discussion with the clients, we decided on a modern look for the cottage. In the attic we designed three bedrooms with double beds, two bathrooms with roof dormers and two separate toilets. We connected the outside staircase via an open terrace, which creates privacy and a separate entrance to the loft. The clients liked the glass gable, so we incorporated it into the design. It forms one of the landmarks. In addition, it beautifully illuminates all three rooms open to the roof, which have an equal view of the expansive grounds. We kept the existing balcony, which we repaired and weaved with stainless steel mesh in black. The asymmetrical balcony nicely divides the otherwise quite symmetrical gable. The combination of wood, stone and glass gives a modern feel to the whole design, enhancing the uniqueness of this building in the romantic setting of the English-style garden.
We wrapped the ground floor and the gables of the cottage in vertical tiling made of black Siberian larch. We kept the windows in their original grey colour, as well as the roofing and flashing elements in zinc grey painted aluminium sheet. We left the basement masonry admitted stone and uninsulated to show off the natural paired stone. The entire extension of the cottage is realized as a wooden building.
Green building
Environmental certification
| Type and level of certificate |
-
|
Water management
| Is rainwater used for irrigation? |
|
| Is rainwater used for other purposes, e.g. toilet flushing ? |
|
| Does the building have a green roof / facade ? |
|
| Is reclaimed waste water used, e.g. from showers and sinks ? |
|
The quality of the indoor environment
| Is clean air supply automated ? |
|
| Is comfortable temperature during summer and winter automated? |
|
| Is natural lighting guaranteed in all living areas? |
|
| Is artificial lighting automated? |
|
| Is acoustic comfort, specifically reverberation time, guaranteed? |
|
| Does the layout solution include zoning and ergonomics elements? |
|
Principles of circular economics
| Does the project use recycled materials? |
|
| Does the project use recyclable materials? |
|
| Are materials with a documented Environmental Product Declaration (EPD) promoted in the project? |
|
| Are other sustainability certifications used for materials and elements? |
|
Energy efficiency
| Energy performance class of the building according to the Energy Performance Certificate of the building |
D
|
| Is efficient energy management (measurement and regular analysis of consumption data) considered? |
|
| Are renewable sources of energy used, e.g. solar system, photovoltaics? |
|
Interconnection with surroundings
| Does the project enable the easy use of public transport? |
|
| Does the project support the use of alternative modes of transport, e.g cycling, walking etc. ? |
|
| Is there access to recreational natural areas, e.g. parks, in the immediate vicinity of the building? |
|
