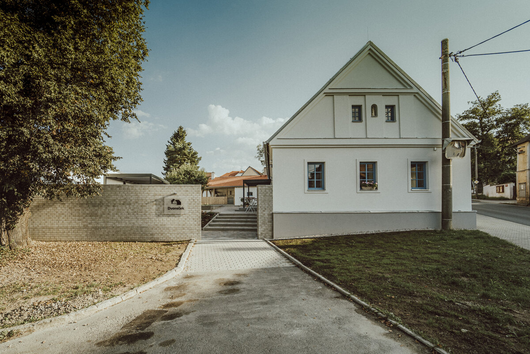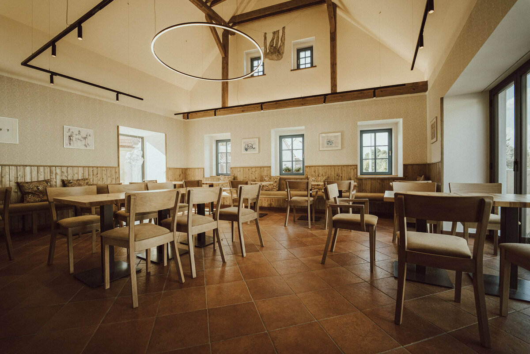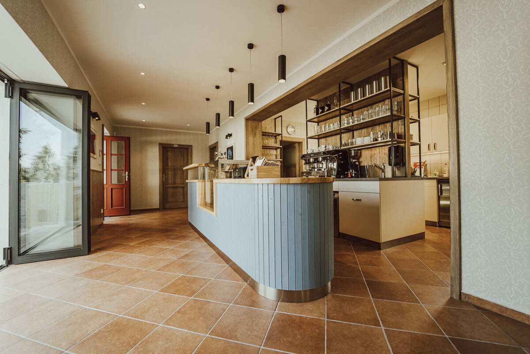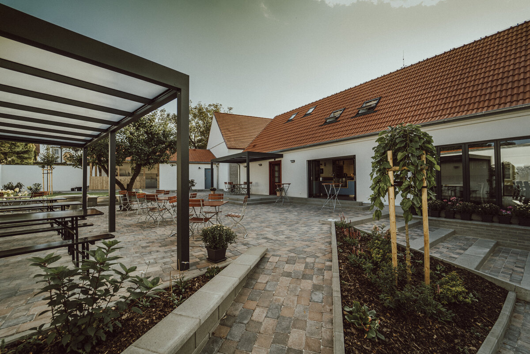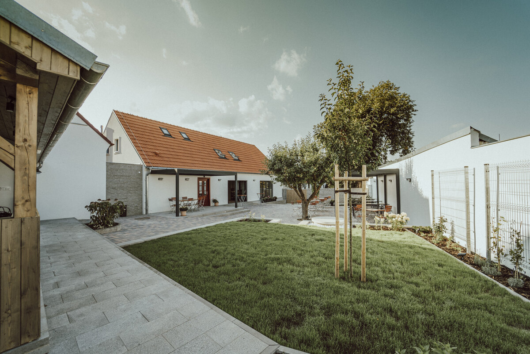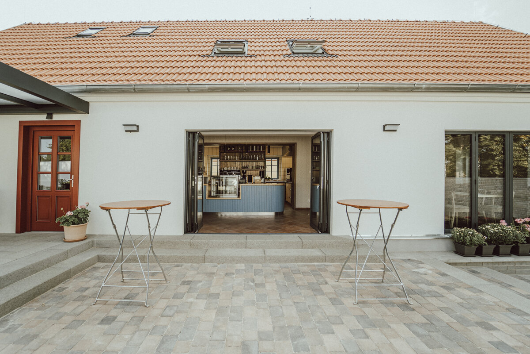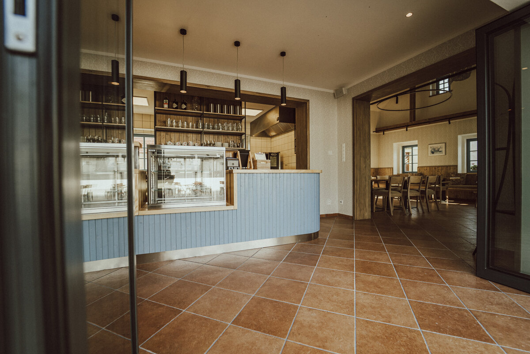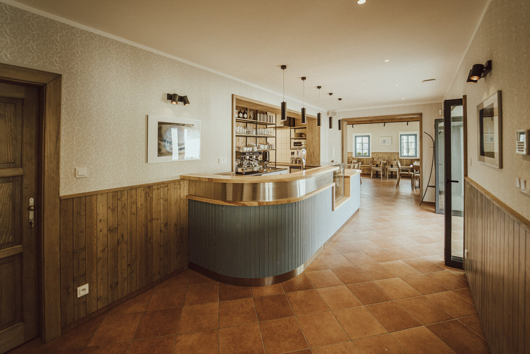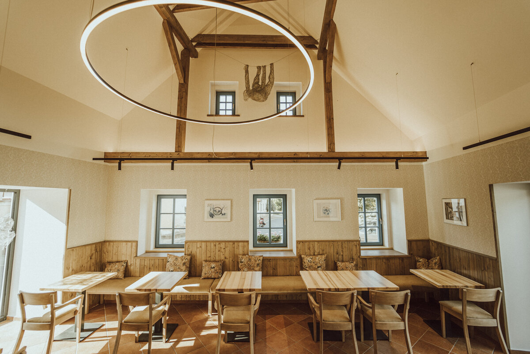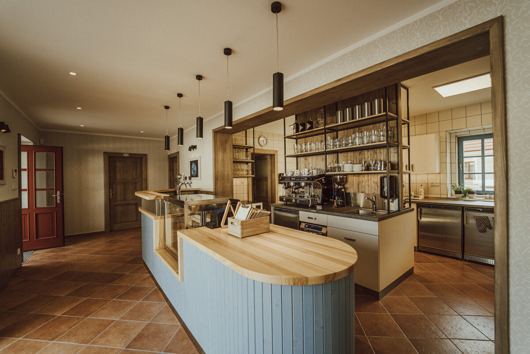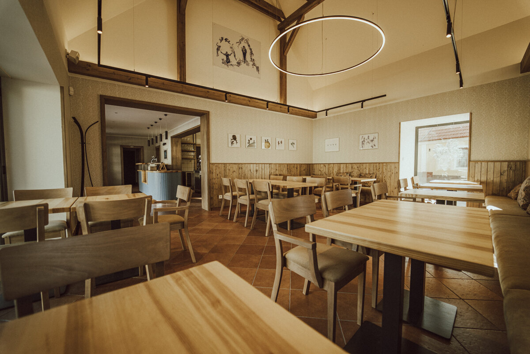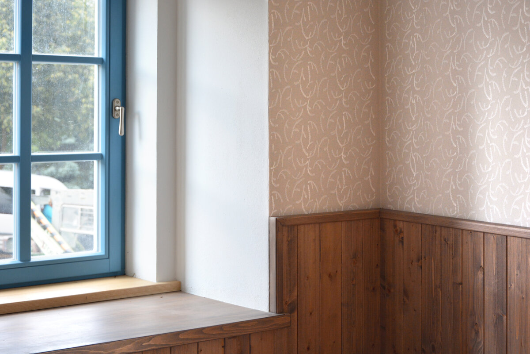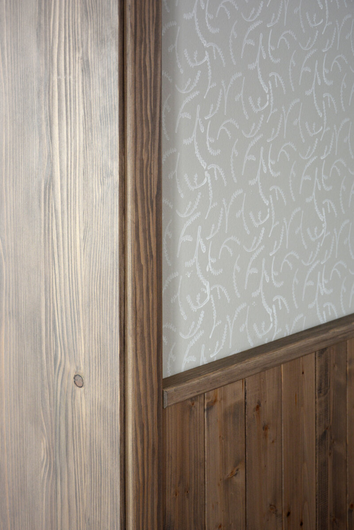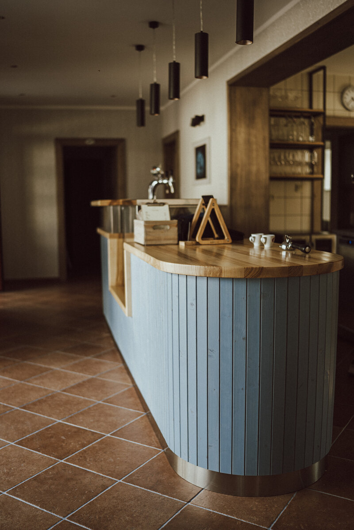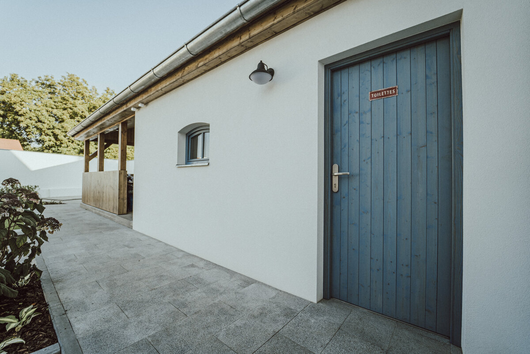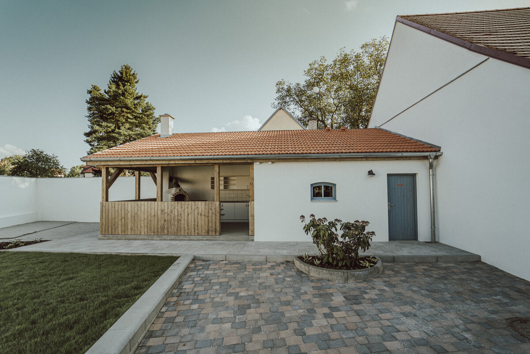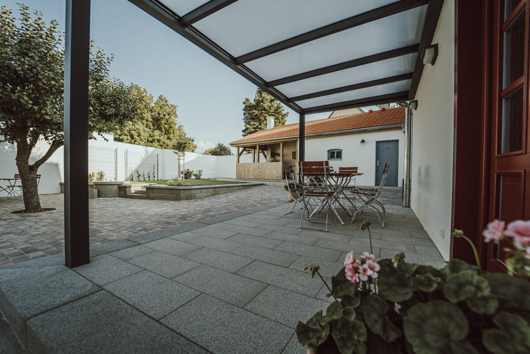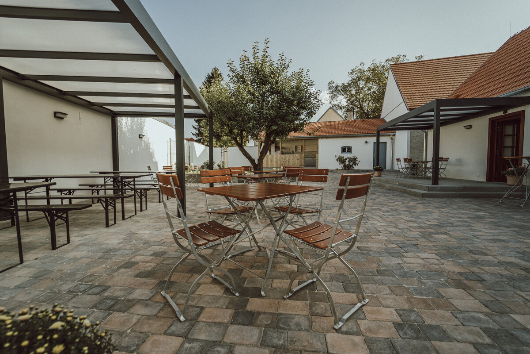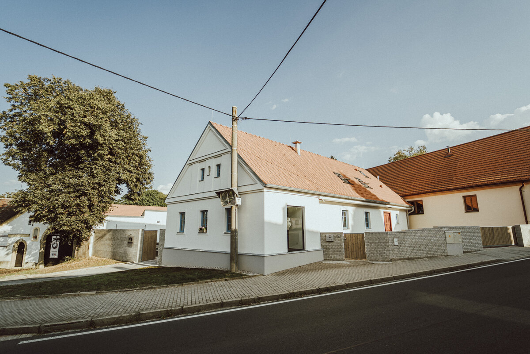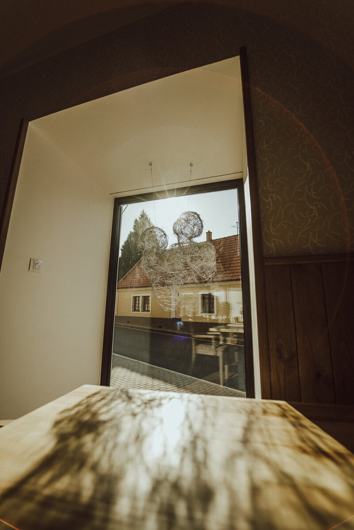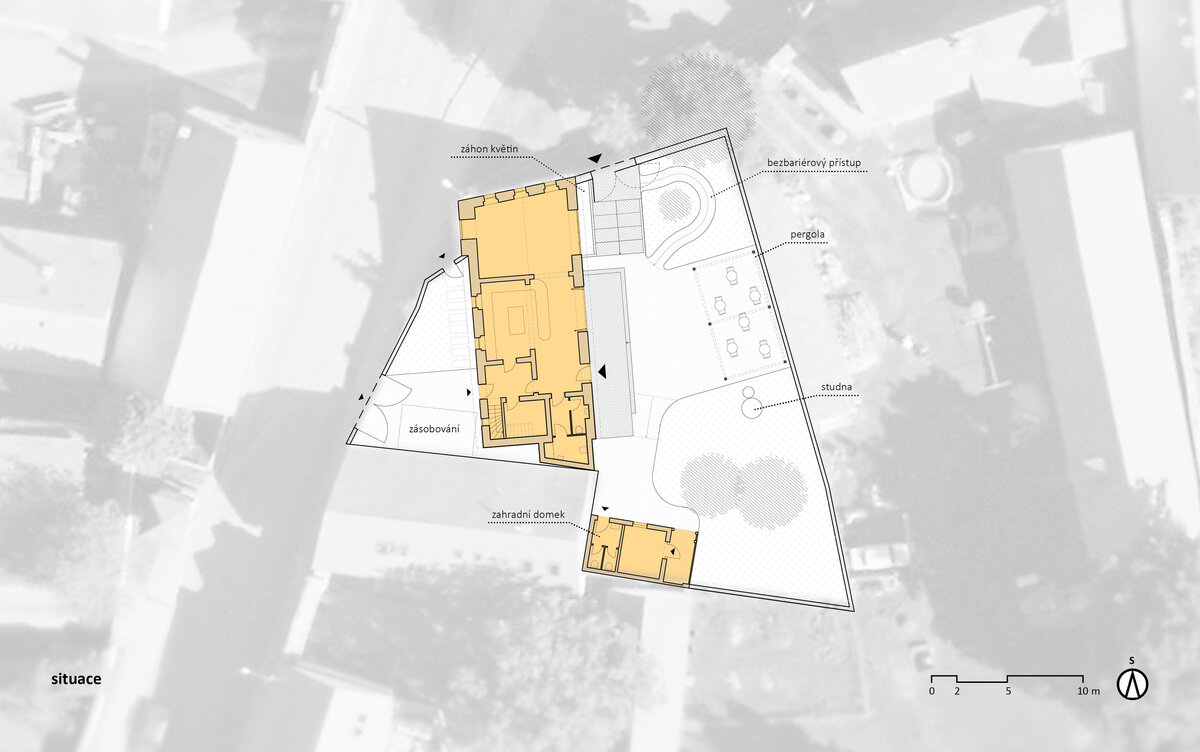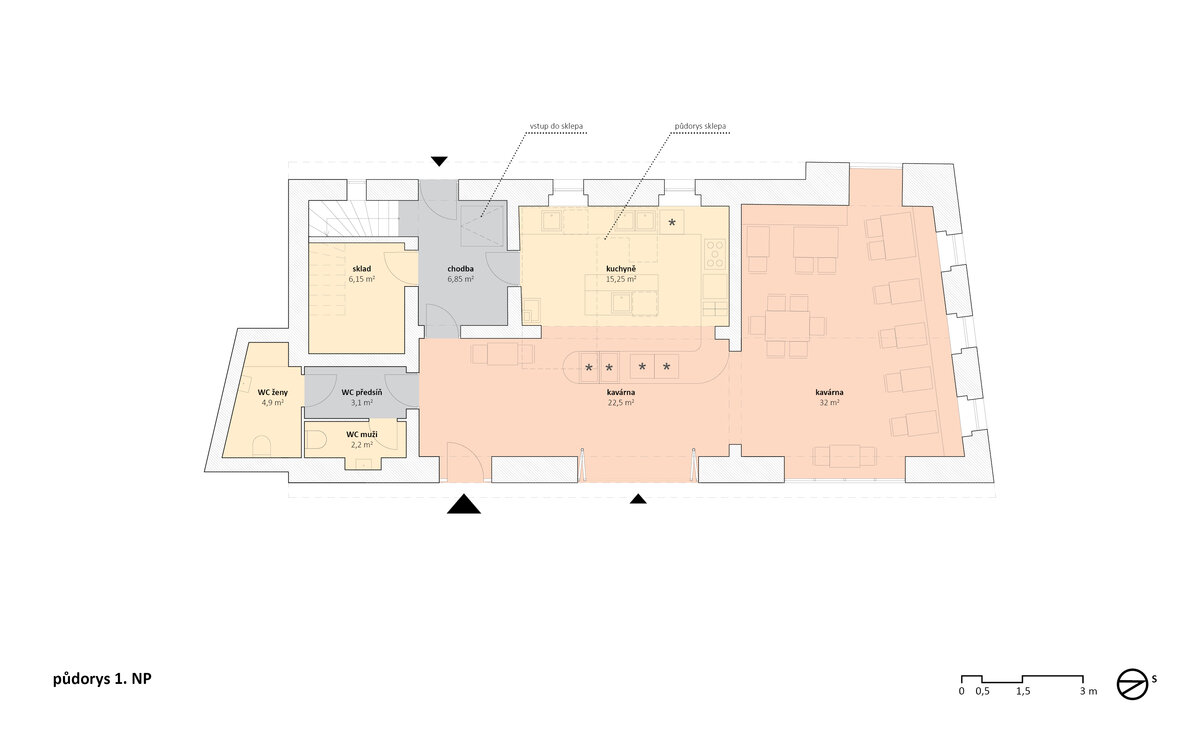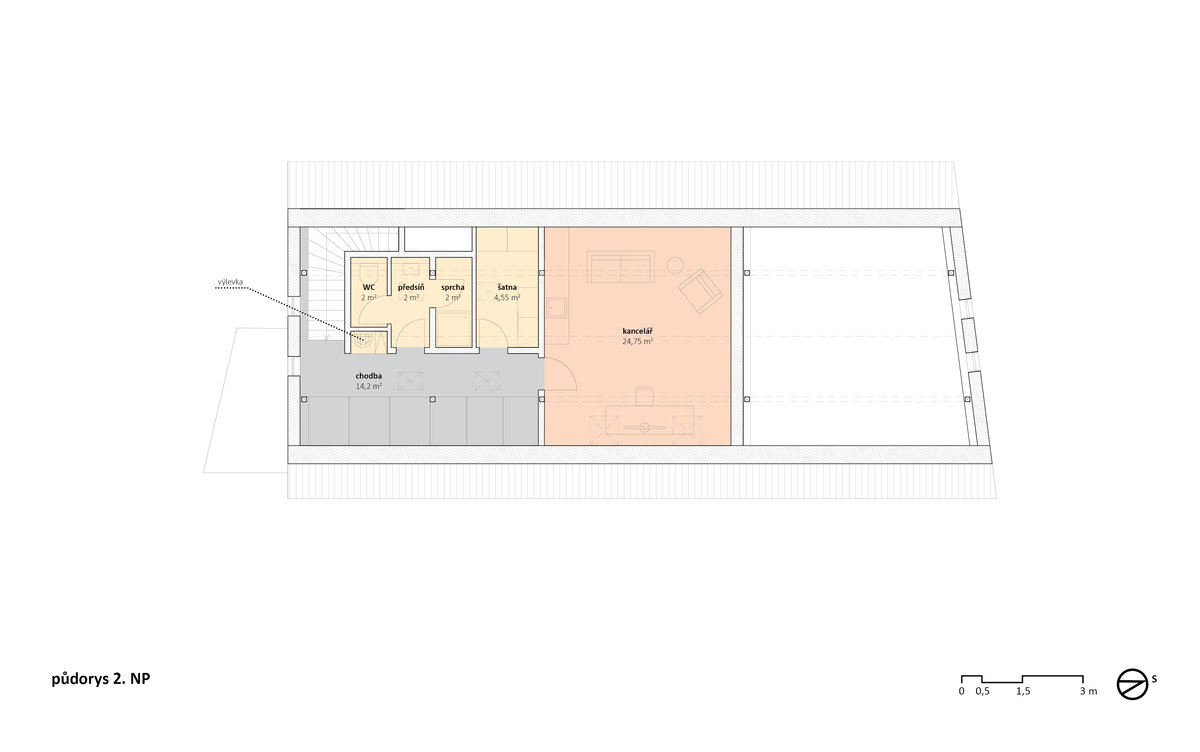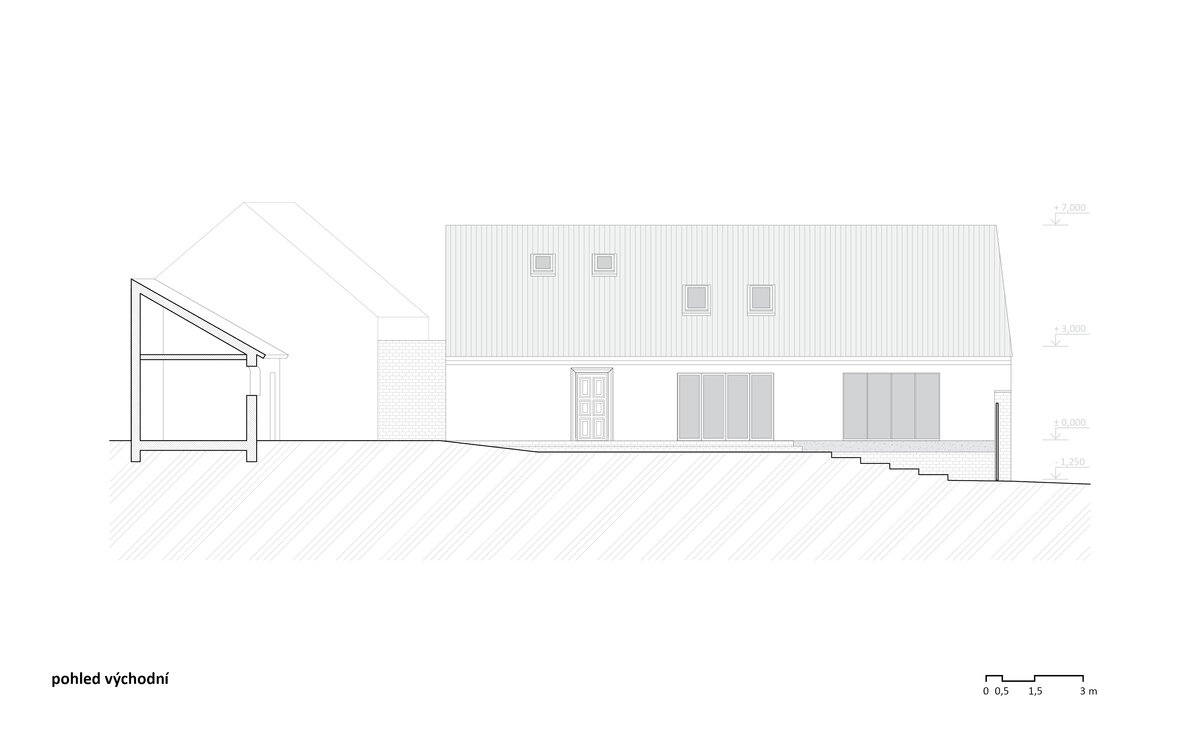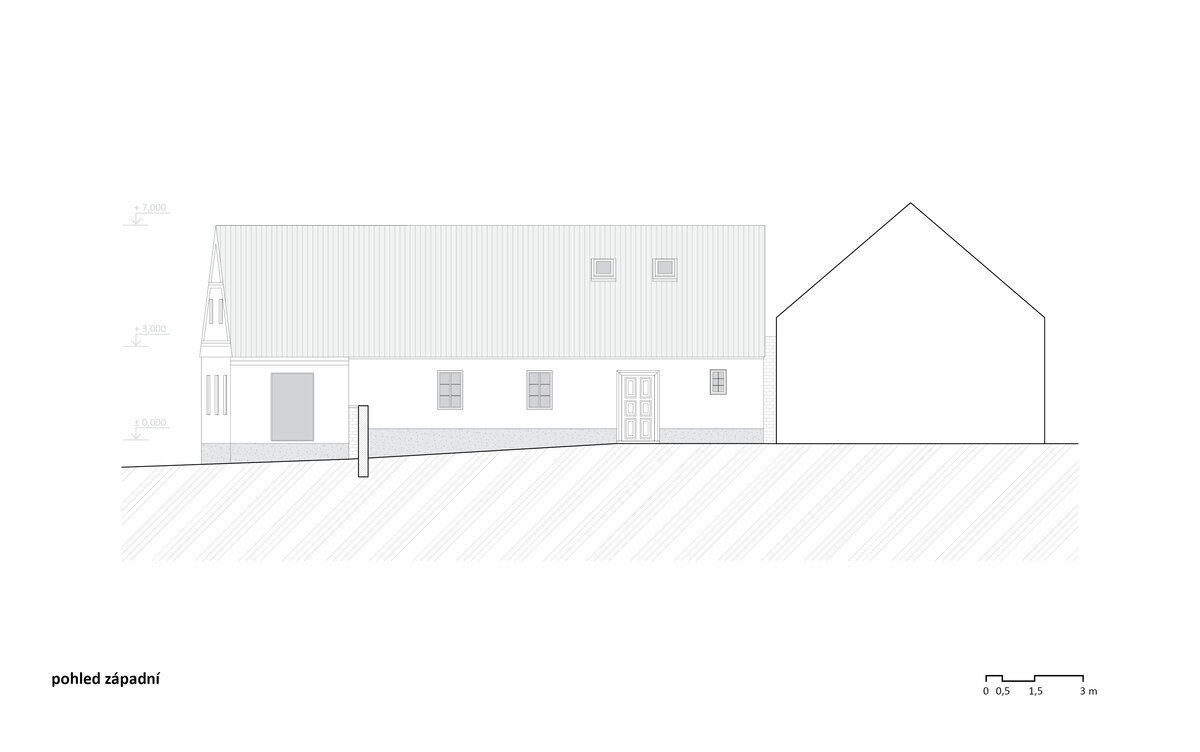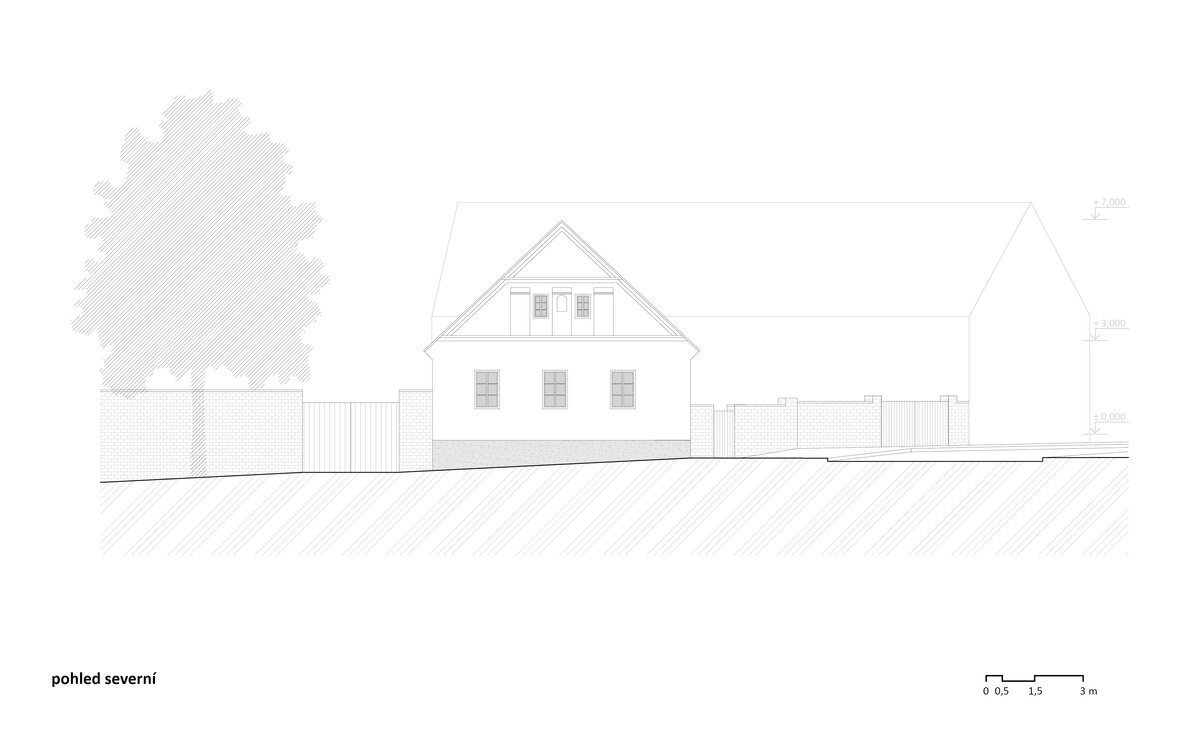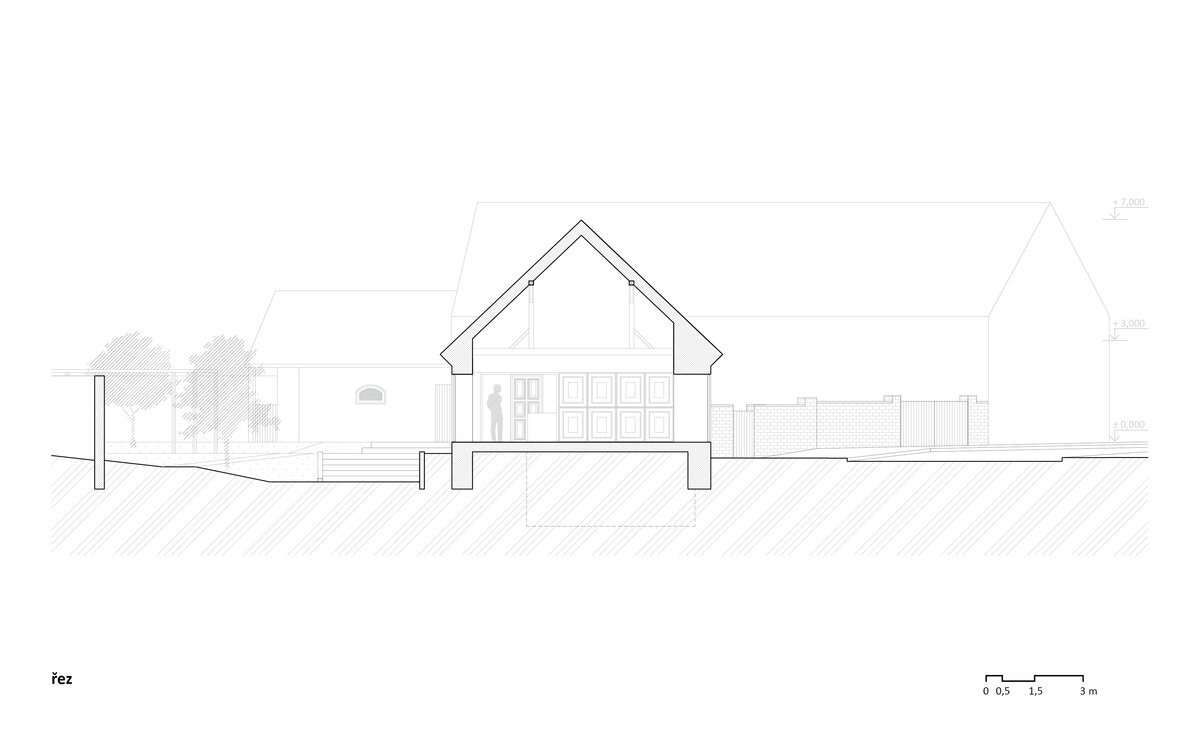| Author |
Ing. arch. Jakub Mareš, Ing. arch. Matěj Smola, Ing. arch. Zuzana Zápotocká, Ing. arch. Michaela Schusterová |
| Studio |
Ateliér k světu. |
| Location |
Náměstí Míru 40, 330 02 Dýšina, na pozemcích p.č. 514 a 515, k.ú. Dýšina |
| Investor |
manželé Jíchovi (Tomáš Jícha, Petra Jíchová), Náměstí Míru 10, 330 02 Dýšina |
| Supplier |
ITOS - stavby s.r.o. |
| Date of completion / approval of the project |
April 2022 |
| Fotograf |
Jan Růžička |
The house from the middle of the 19th century together with a charming garden, a courtyard, stands on the upper edge of the Dýšina village square. When viewed from the village square, the design fully respects the traditional appearance of vernacular architecture. We are restoring the original articulation and shape of the windows, and we are returning a replica of the original statue of the Virgin Mary to the gable. The design of the garden combines new elements (two new large glazings - connecting the interior with the exterior) with traditional elements (entrance door, garden house). The same approach is evident in the interior design - traditional wooden wall panelling, roller painting, ceramic tiles and benches contrast with the new tables and chairs, bar, open kitchen and contemporary artworks on display. The whole retains the spirit and atmosphere of traditional vernacular architecture enriched with present elements to meet all the demands of today. The atmosphere of the whole place is completed by the permanent art exhibition of the artist Veronika Psotková.
In the object, the existing roof truss and ceiling above the 1st floor were removed and the hallway on plot no. 515 was removed. And the same time the removal of the chamber and toilet at the garden house on plot no. 515. Holes in the supporting walls for new windows and doors were demolished. Part of the central load bearing wall was removed and one cross wall in the house was demolished and unused chimney stacks removed. On the south gable of the house, a wall on the ground floor was demolished to build a new extension.
The existing load-bearing vertical perimeter walls are bricked of solid burnt brick. The new vertical load-bearing structures were designed in Porotherm bricks. The existing ceilings were removed and replaced with new beamed ceilings. The existing floors were inadequate, all floor layers were removed except for the gravel sand sub-base and replaced with new. The existing staircase to the attic was removed and replaced with a new concrete staircase. The house is covered with a gable roof. The existing roof truss was in poor condition and had to be removed. A new timber truss was designed at the same slope as the existing 43°. Roofing - ceramic tile Falcovka 11, natural colour (rustic). The extension of the new toilet was covered with a flat roof. The supporting structure consists of wooden ceiling beams.
Green building
Environmental certification
| Type and level of certificate |
-
|
Water management
| Is rainwater used for irrigation? |
|
| Is rainwater used for other purposes, e.g. toilet flushing ? |
|
| Does the building have a green roof / facade ? |
|
| Is reclaimed waste water used, e.g. from showers and sinks ? |
|
The quality of the indoor environment
| Is clean air supply automated ? |
|
| Is comfortable temperature during summer and winter automated? |
|
| Is natural lighting guaranteed in all living areas? |
|
| Is artificial lighting automated? |
|
| Is acoustic comfort, specifically reverberation time, guaranteed? |
|
| Does the layout solution include zoning and ergonomics elements? |
|
Principles of circular economics
| Does the project use recycled materials? |
|
| Does the project use recyclable materials? |
|
| Are materials with a documented Environmental Product Declaration (EPD) promoted in the project? |
|
| Are other sustainability certifications used for materials and elements? |
|
Energy efficiency
| Energy performance class of the building according to the Energy Performance Certificate of the building |
|
| Is efficient energy management (measurement and regular analysis of consumption data) considered? |
|
| Are renewable sources of energy used, e.g. solar system, photovoltaics? |
|
Interconnection with surroundings
| Does the project enable the easy use of public transport? |
|
| Does the project support the use of alternative modes of transport, e.g cycling, walking etc. ? |
|
| Is there access to recreational natural areas, e.g. parks, in the immediate vicinity of the building? |
|
