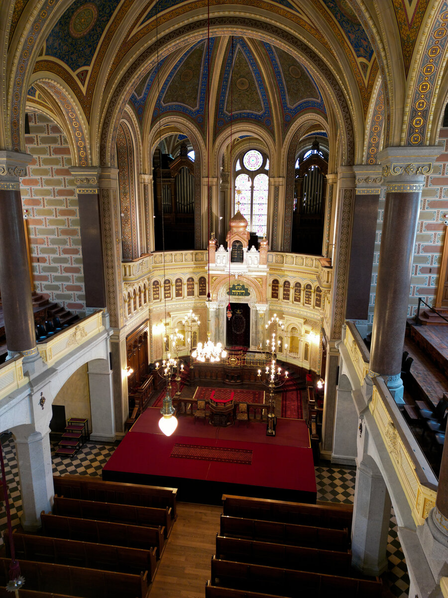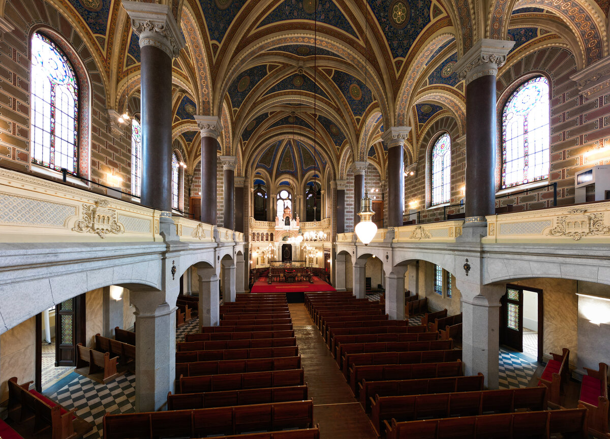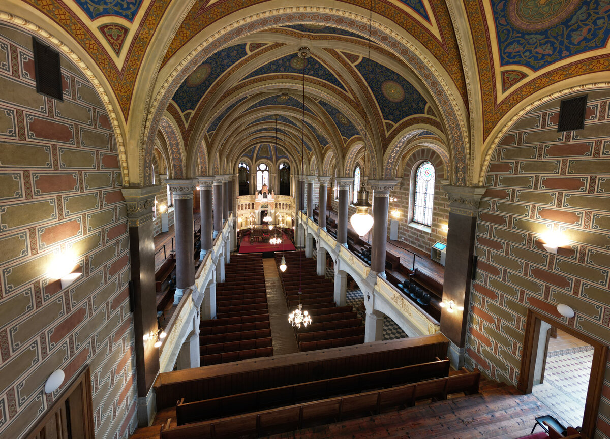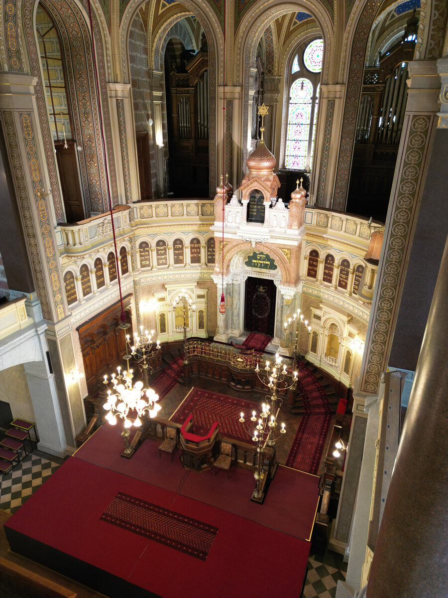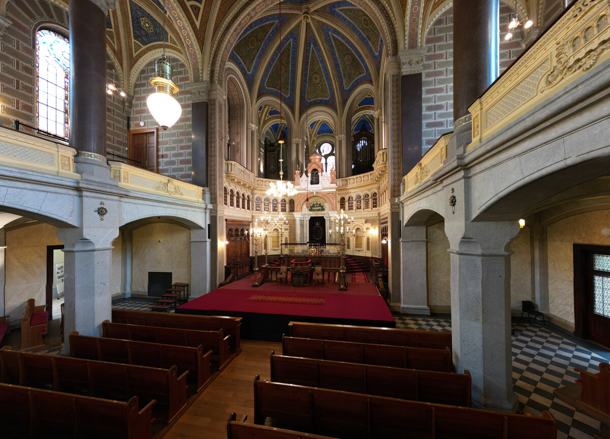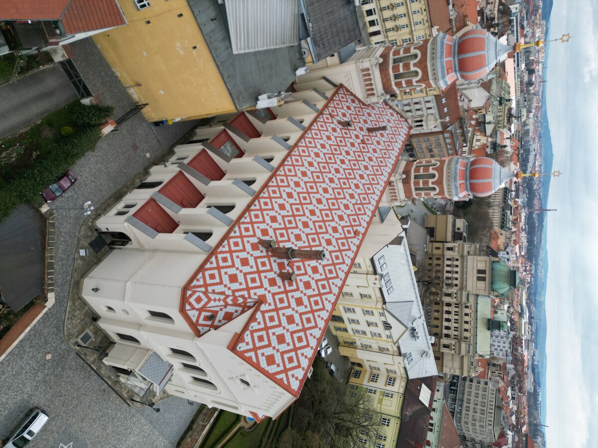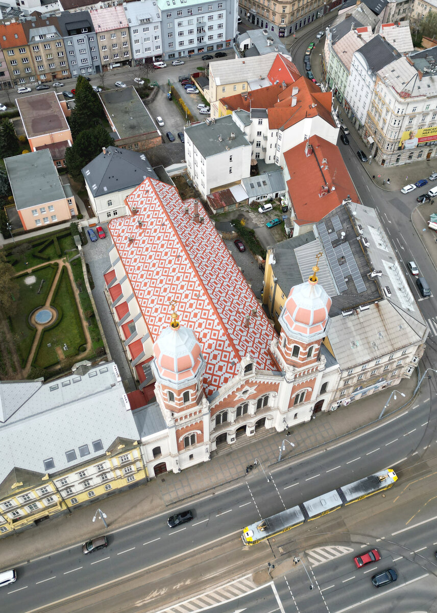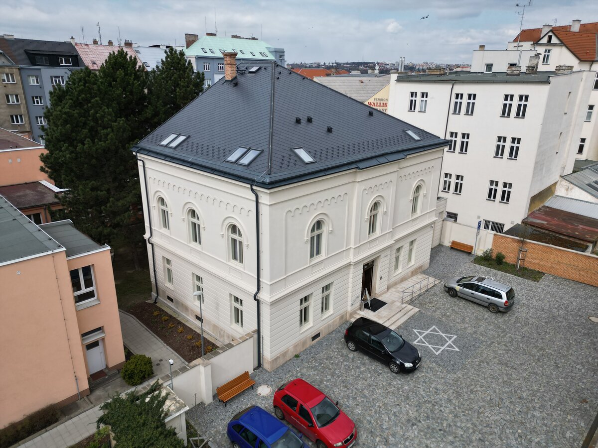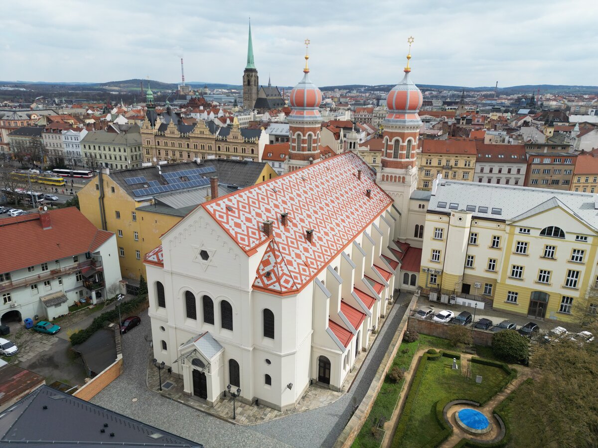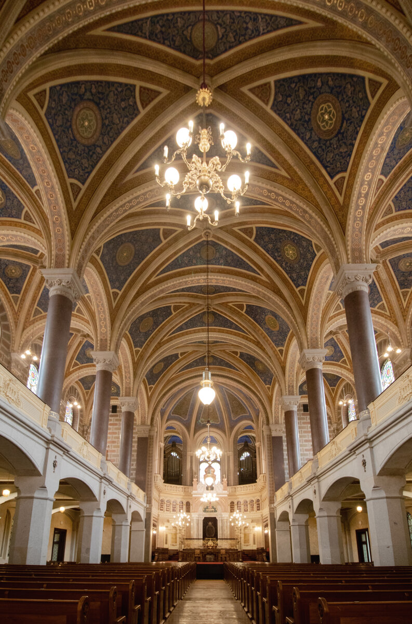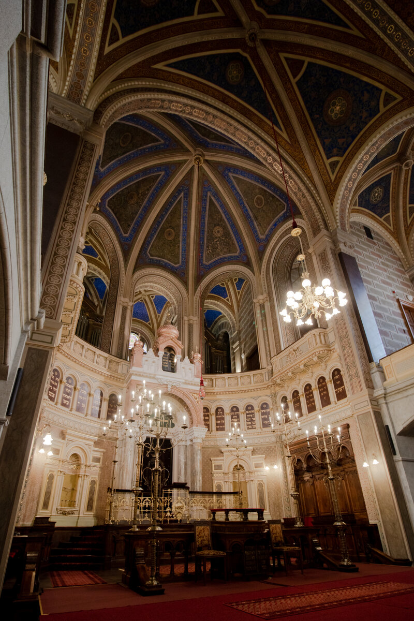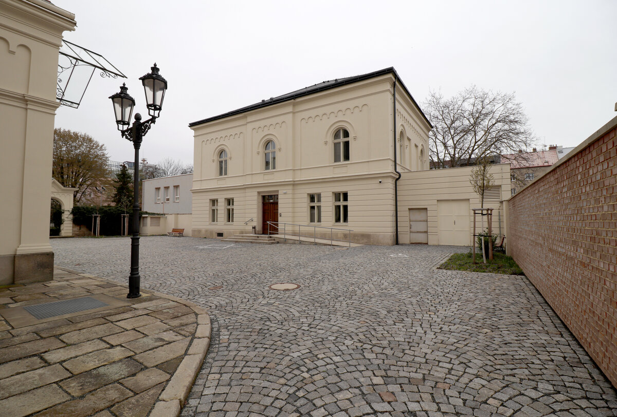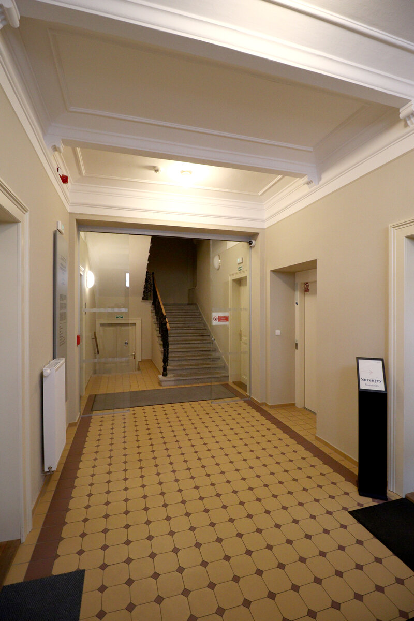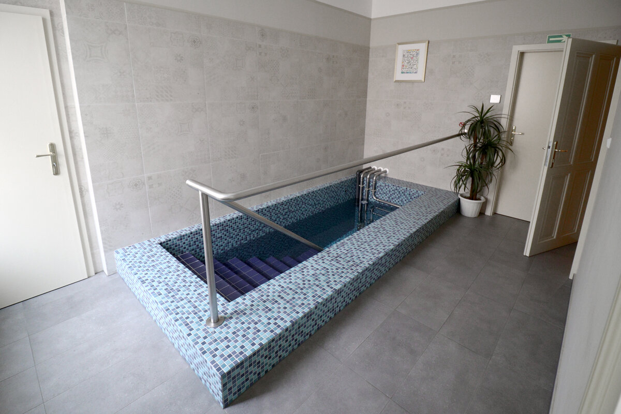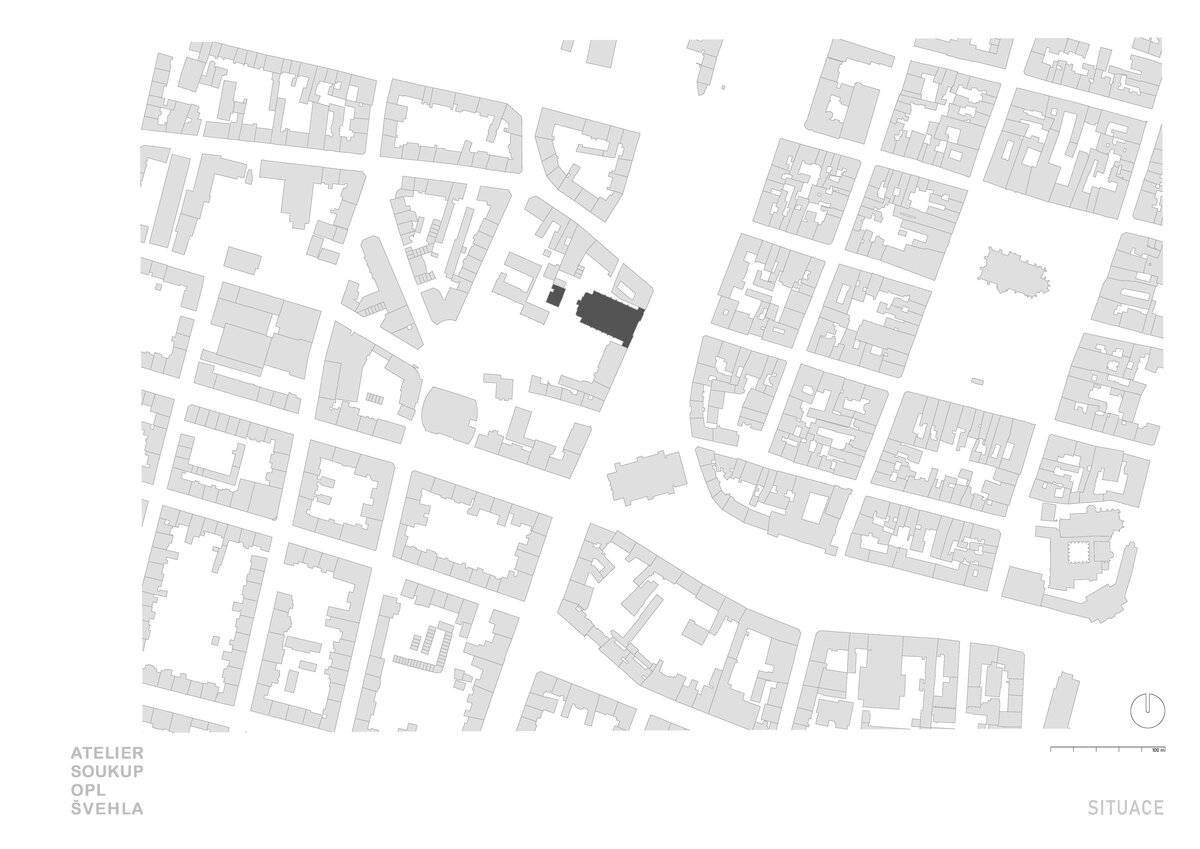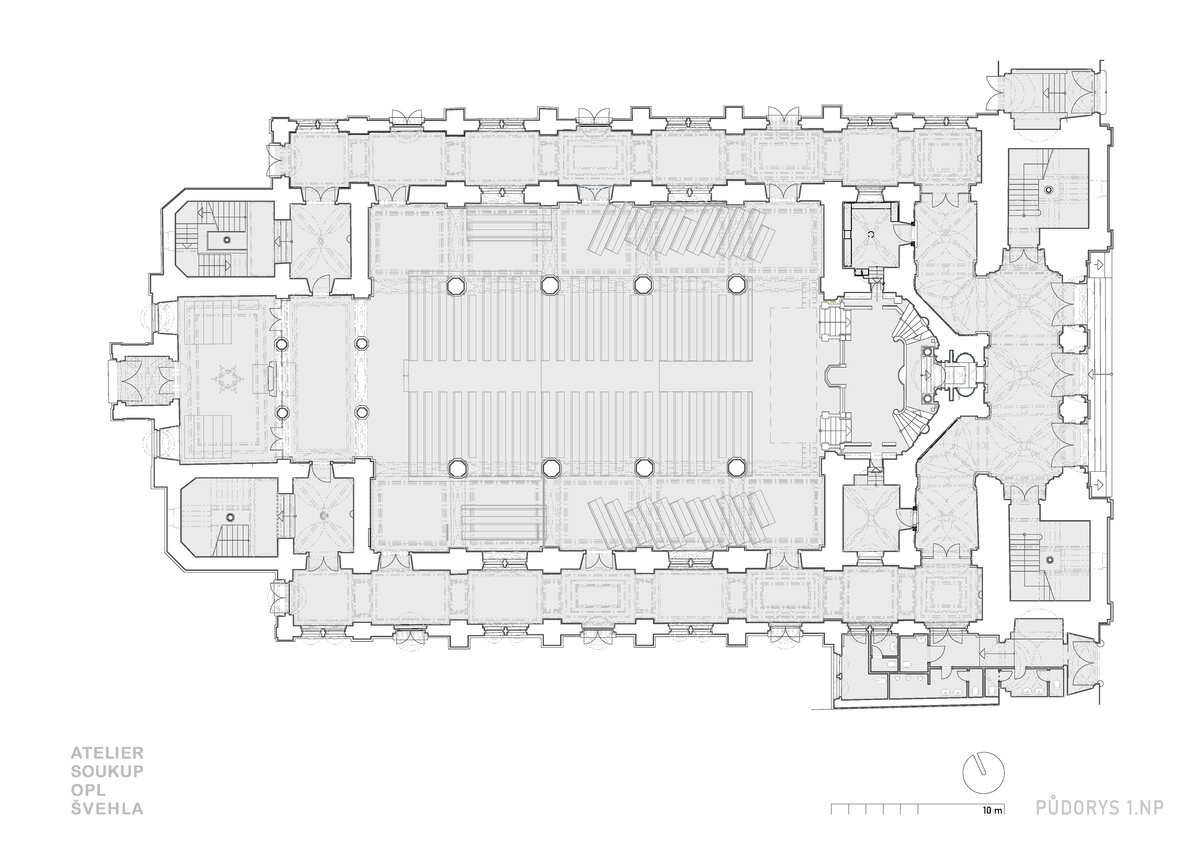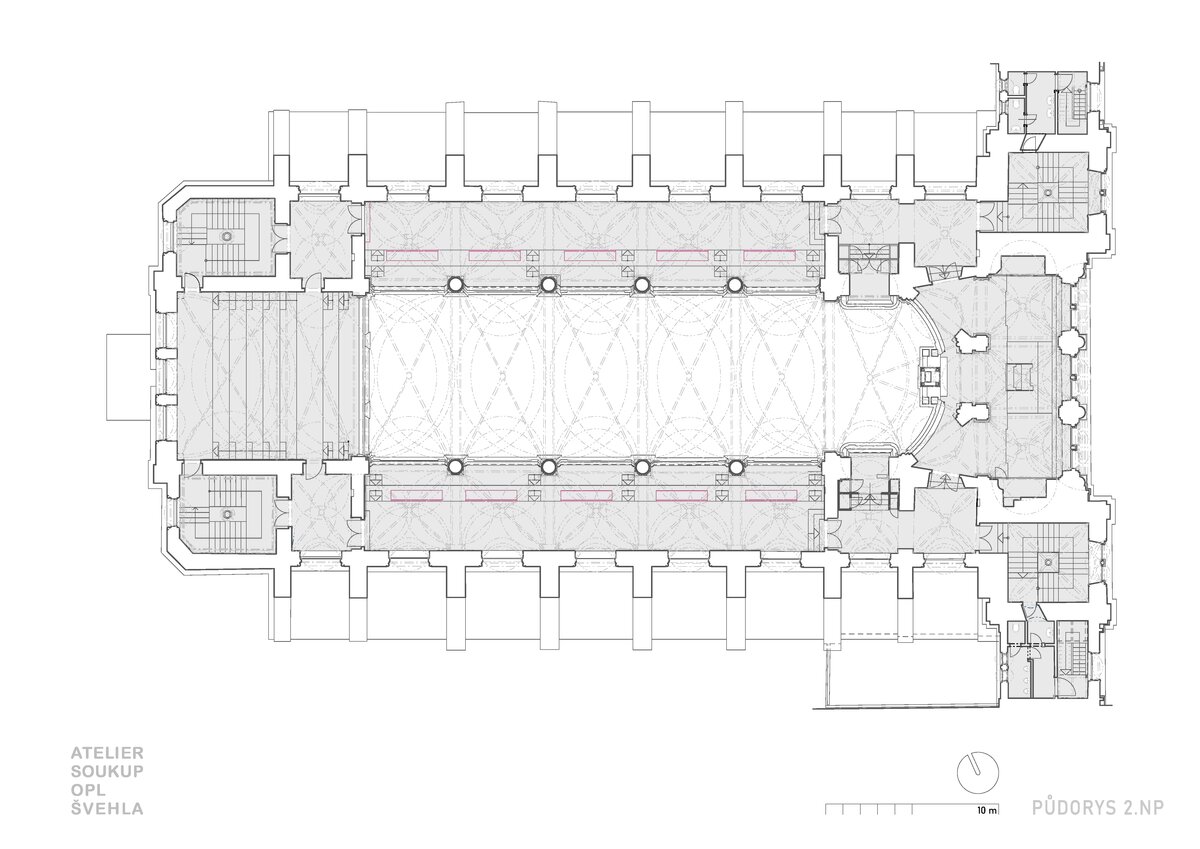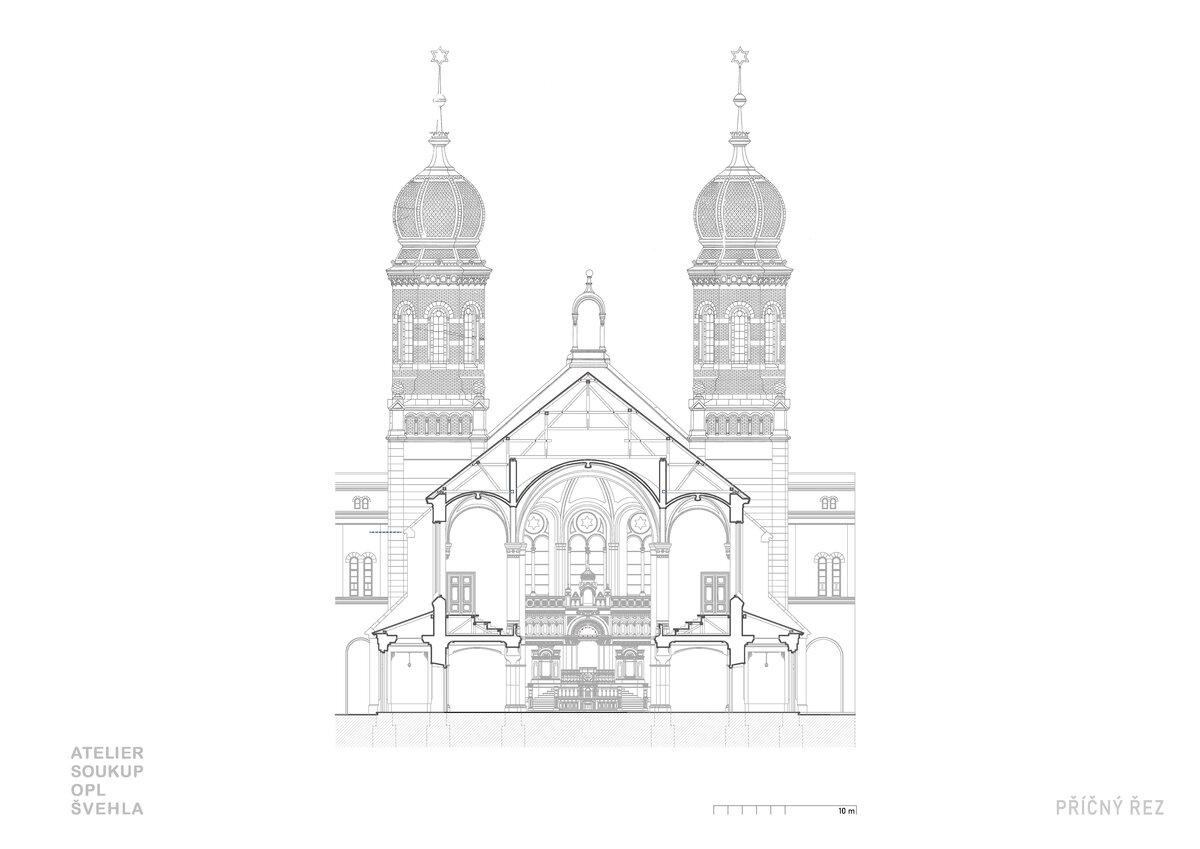| Author |
Ing. arch. Jan Soukup, Ing. Antonín Švehla, Alena Krpatová, Michaela Pelešková, Ing. arch. Marek Marovič |
| Studio |
ATELIER SOUKUP OPL ŠVEHLA s. r. o. |
| Location |
Sady Pětatřicátníků 35/11
301 00 Plzeň |
| Investor |
Židovská obec Plzeň |
| Supplier |
Kypta-Stavoservis s.r.o., RE s.r.o. |
| Date of completion / approval of the project |
April 2022 |
| Fotograf |
Ing. arch. Jan Trčka |
The largest Czech synagogue was built in 1893 for the growing Jewish community in Pilsen, according to the design of Pilsen architect Emanuel Klotz. At the same time, a rabbinic court was built in the courtyard. Religious life in the synagogue continued even after the war, until 1971. After that, the synagogue was closed and left to its own fate. The rabbinical house served as the seat of an agricultural enterprise until restitution in the 1990s. So far, a use for it has been sought in vain and its condition was in a state of disrepair before the reconstruction. The first stage of restoration took place in 1994-96. The traces of World War II have been erased. The roof and outer shell of the synagogue were repaired, and many felt that the synagogue was completely repaired, but there were no funds left for the interior. The current restoration project of the Great Synagogue from 2019-2022 dealt with the restoration of the interior, but also included the restoration of the rabbinical house and the adjacent courtyard. Substantial work at the synagogue included the restoration of interior paintings, restoration of interior equipment, electrical installations and the purchase of new lighting. A hydraulically raised podium was built in the floor, as many cultural events are held here. On the side emporiums is an interactive exposition on the theme “Jews lived here”, the exposition is primarily devoted to the Jewish monuments of the Pilsen region. The rabbi’s house underwent a complete reconstruction and the premises are now being used by the Jewish community. In addition to administrative facilities, there is a social hall, an exhibition hall and a brand new mikveh.
Built up area: 1896,0 + 206,0m2
Enclosed area: 34128 + 2778,0m3
The size of the treated area: 2961,0m2
Green building
Environmental certification
| Type and level of certificate |
-
|
Water management
| Is rainwater used for irrigation? |
|
| Is rainwater used for other purposes, e.g. toilet flushing ? |
|
| Does the building have a green roof / facade ? |
|
| Is reclaimed waste water used, e.g. from showers and sinks ? |
|
The quality of the indoor environment
| Is clean air supply automated ? |
|
| Is comfortable temperature during summer and winter automated? |
|
| Is natural lighting guaranteed in all living areas? |
|
| Is artificial lighting automated? |
|
| Is acoustic comfort, specifically reverberation time, guaranteed? |
|
| Does the layout solution include zoning and ergonomics elements? |
|
Principles of circular economics
| Does the project use recycled materials? |
|
| Does the project use recyclable materials? |
|
| Are materials with a documented Environmental Product Declaration (EPD) promoted in the project? |
|
| Are other sustainability certifications used for materials and elements? |
|
Energy efficiency
| Energy performance class of the building according to the Energy Performance Certificate of the building |
|
| Is efficient energy management (measurement and regular analysis of consumption data) considered? |
|
| Are renewable sources of energy used, e.g. solar system, photovoltaics? |
|
Interconnection with surroundings
| Does the project enable the easy use of public transport? |
|
| Does the project support the use of alternative modes of transport, e.g cycling, walking etc. ? |
|
| Is there access to recreational natural areas, e.g. parks, in the immediate vicinity of the building? |
|
