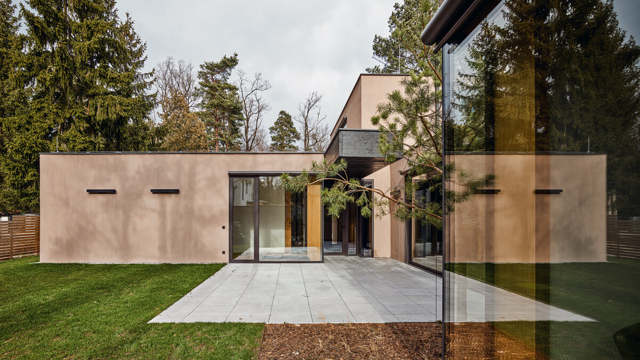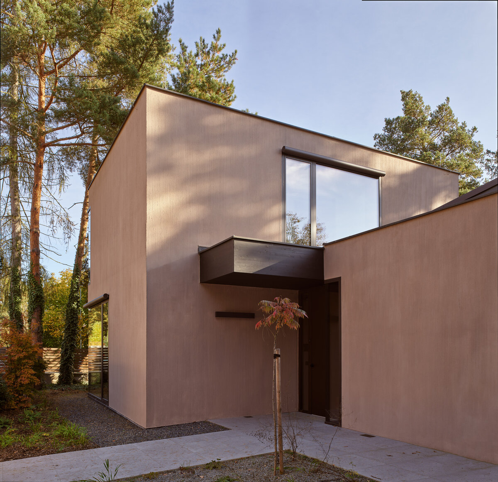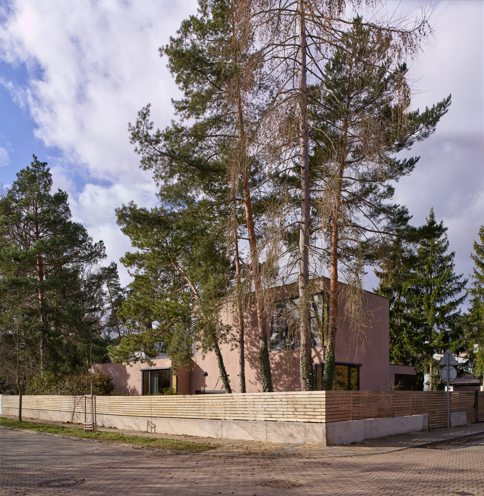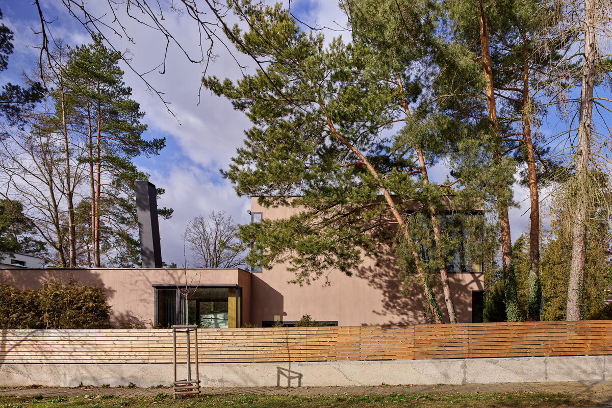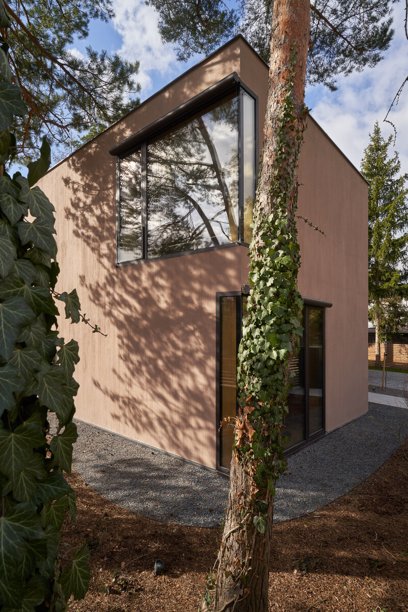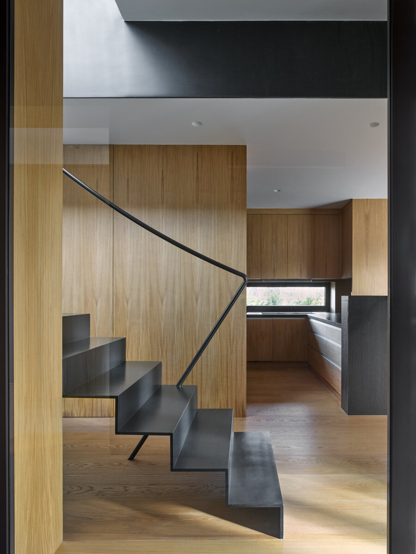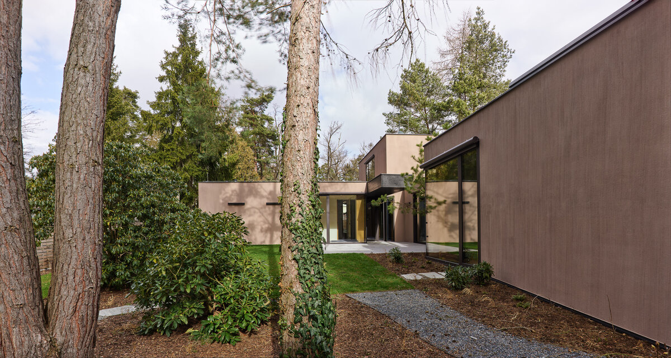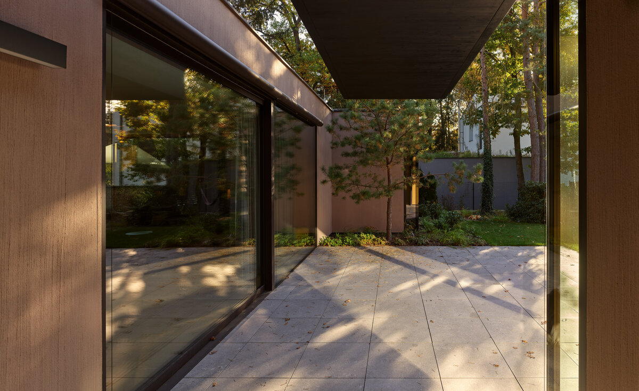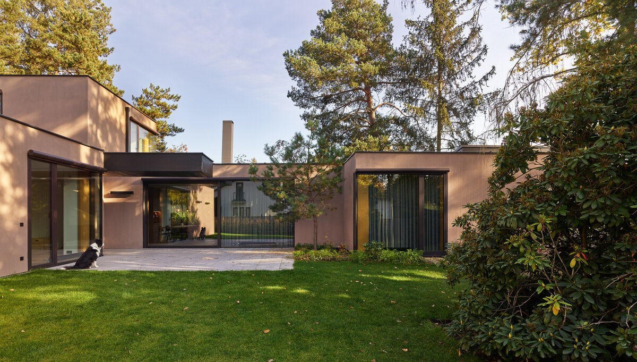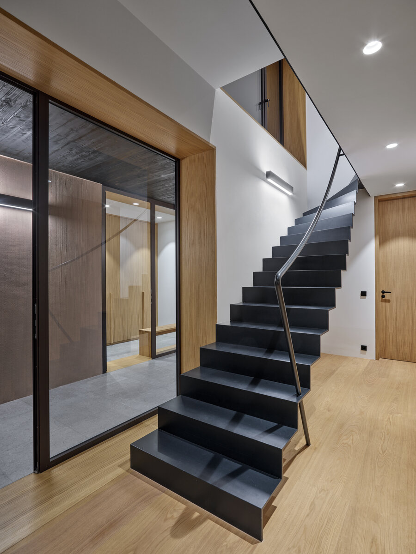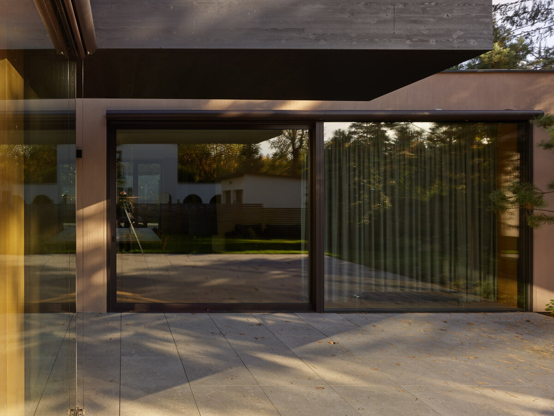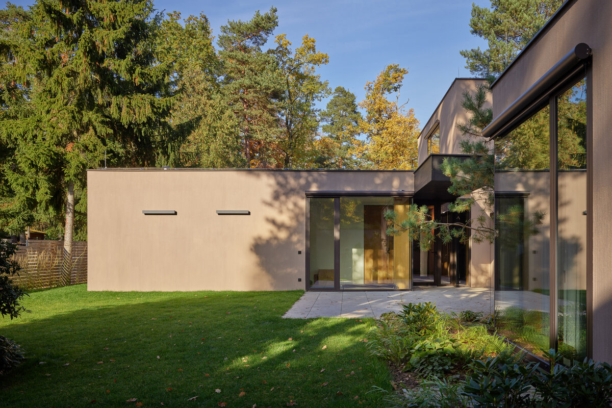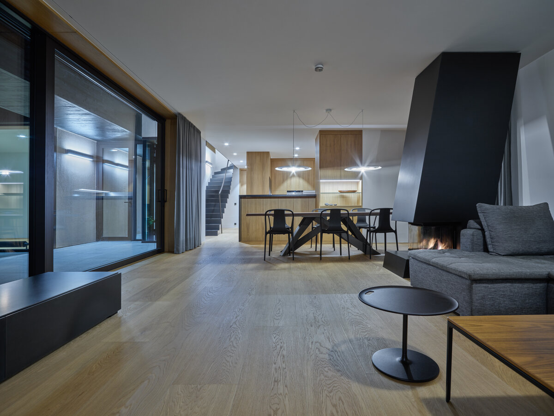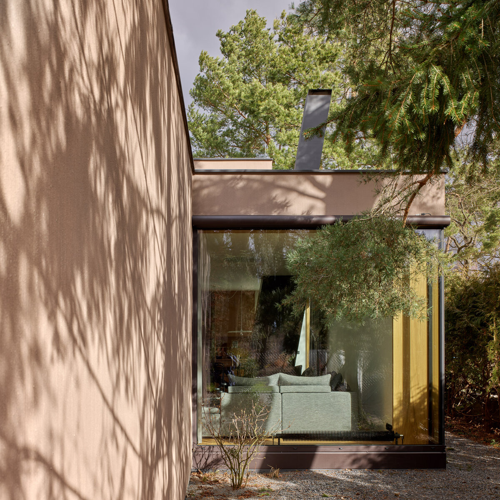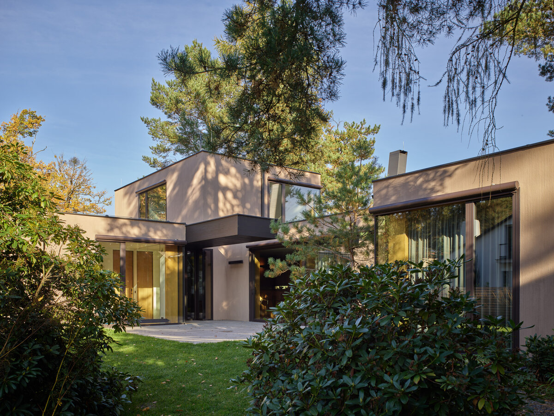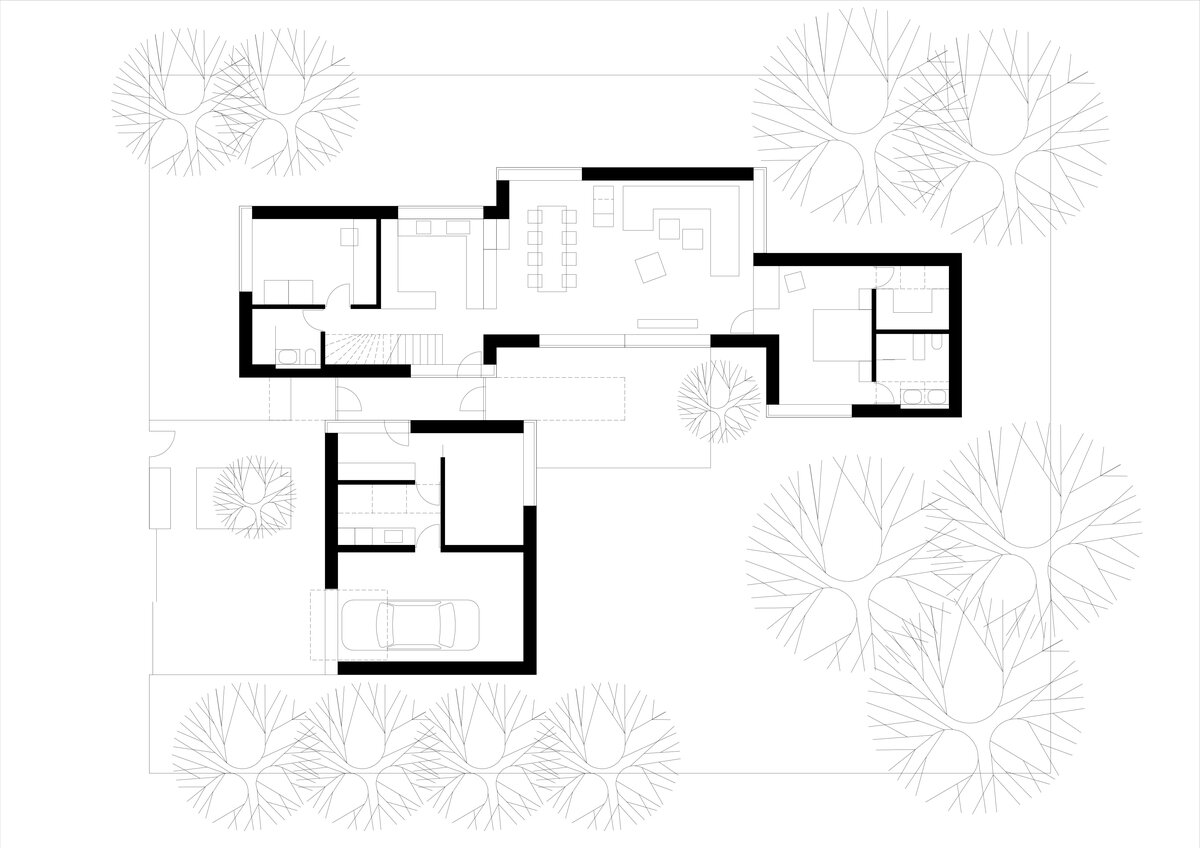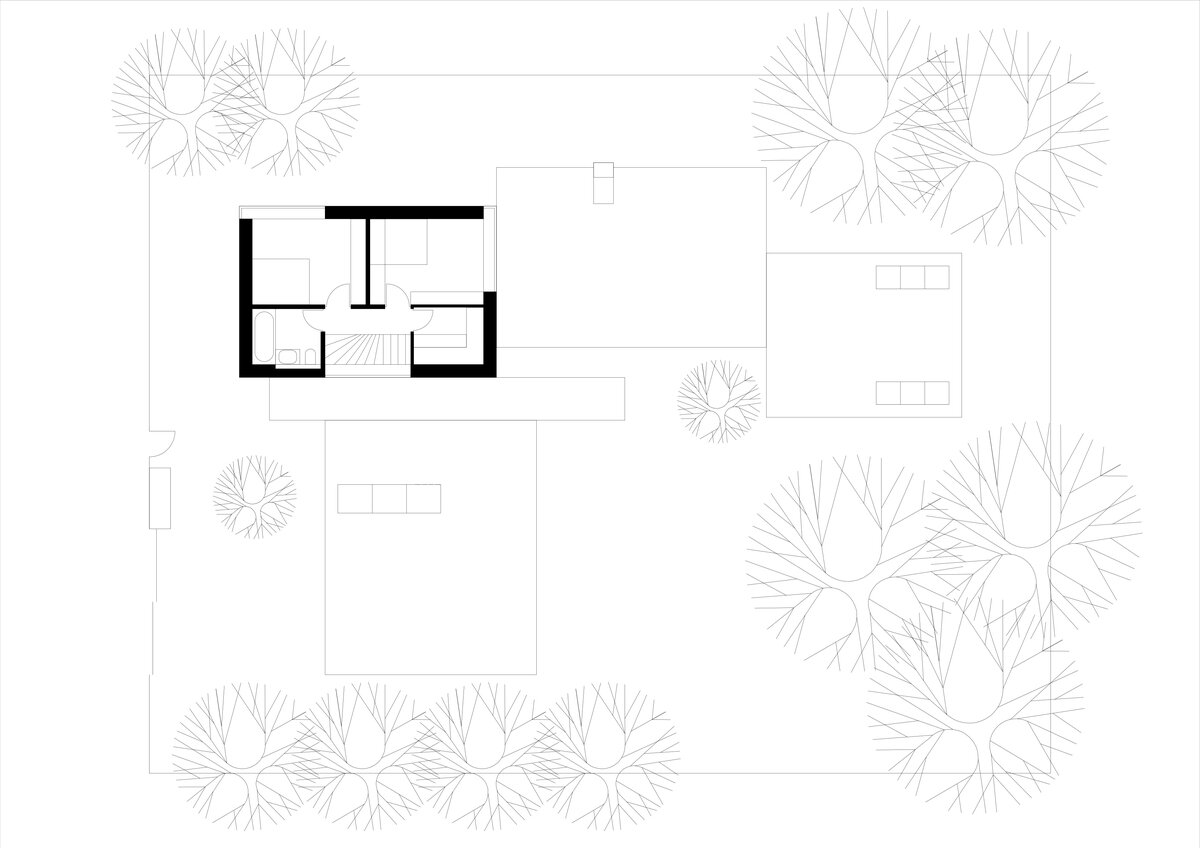| Author |
Zdeněk Eichler a Eva Eichlerová |
| Studio |
EA architekti s.r.o. |
| Location |
Klánovice, ulice Nové dvory |
| Investor |
soukromá osoba |
| Supplier |
HELP Stavby s.r.o. |
| Date of completion / approval of the project |
May 2022 |
| Fotograf |
KIVA Vladimír Novotný |
The new construction of the family house replaced the original house on the corner plot of the residential development, which was built in the vast gardens near the Klánovice forest during the last century.
The intention was to preserve as many existing mature trees as possible. The house is divided into individual operating cells, which are placed in the garden space between the trees. The interior space is composed in such a way that the garden enters it /grows in/ through the glass surfaces and becomes a part of it.
The entrance hall opens into the garden onto the living terrace and separates the technical and living areas. The facilities consist of a double garage, a laundry room, a gym and a dressing room. On the ground floor of the main body of the house there is a social space - kitchen, dining room and living room. Separate guest room or study and bathroom. On the opposite side is a bedroom with a dressing room and a bathroom. The bathroom, dressing room and laundry room on the ground floor are illuminated by skylights.
Upstairs there are two children's rooms, a bathroom and a dressing room. The view into the treetops is through the green roofs above the ground floor.
The entire house, including the built-in parts of the interior, is in earthy shades of brown, black, oak wood, dark stone and sheet metal. The windows are framed by massive wooden sashes – images of views into the corners of the garden.
The vertical structures in the above-ground floors are designed as masonry walls made of ceramic blocks filled with mineral wool (Porotherm 44 T Profi), on mortar for thin joints. The foundation of the building is flat on foundation belts and slabs. The ceiling structures are designed as reinforced concrete monolithic bidirectionally tensioned slabs. Wooden elements: the ceiling structure above the vestibule on the 1st floor is designed as a wooden structure made of two glued beams of rectangular cross-section. The staircase is designed as a single arm with a J-shaped exit line. It will be made of welded steel plates with a thickness of 15 mm.
Green building
Environmental certification
| Type and level of certificate |
-
|
Water management
| Is rainwater used for irrigation? |
|
| Is rainwater used for other purposes, e.g. toilet flushing ? |
|
| Does the building have a green roof / facade ? |
|
| Is reclaimed waste water used, e.g. from showers and sinks ? |
|
The quality of the indoor environment
| Is clean air supply automated ? |
|
| Is comfortable temperature during summer and winter automated? |
|
| Is natural lighting guaranteed in all living areas? |
|
| Is artificial lighting automated? |
|
| Is acoustic comfort, specifically reverberation time, guaranteed? |
|
| Does the layout solution include zoning and ergonomics elements? |
|
Principles of circular economics
| Does the project use recycled materials? |
|
| Does the project use recyclable materials? |
|
| Are materials with a documented Environmental Product Declaration (EPD) promoted in the project? |
|
| Are other sustainability certifications used for materials and elements? |
|
Energy efficiency
| Energy performance class of the building according to the Energy Performance Certificate of the building |
B
|
| Is efficient energy management (measurement and regular analysis of consumption data) considered? |
|
| Are renewable sources of energy used, e.g. solar system, photovoltaics? |
|
Interconnection with surroundings
| Does the project enable the easy use of public transport? |
|
| Does the project support the use of alternative modes of transport, e.g cycling, walking etc. ? |
|
| Is there access to recreational natural areas, e.g. parks, in the immediate vicinity of the building? |
|
