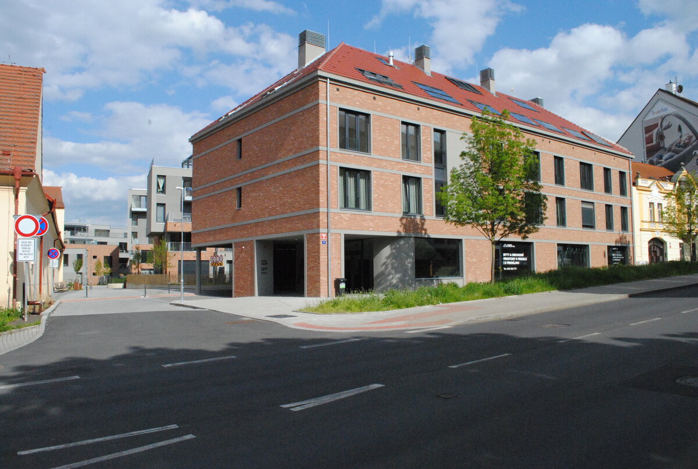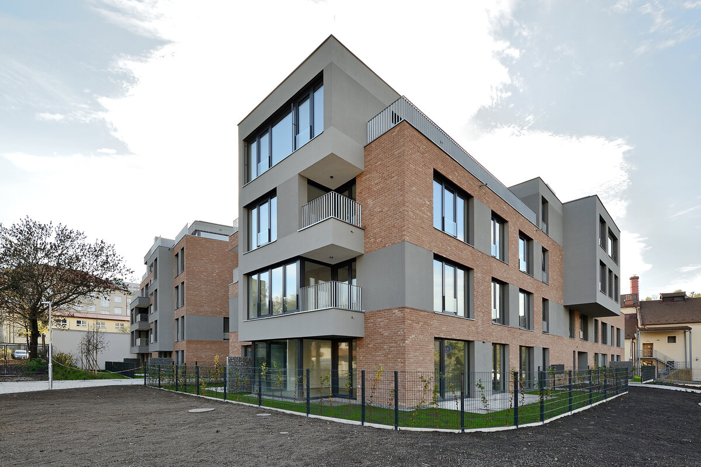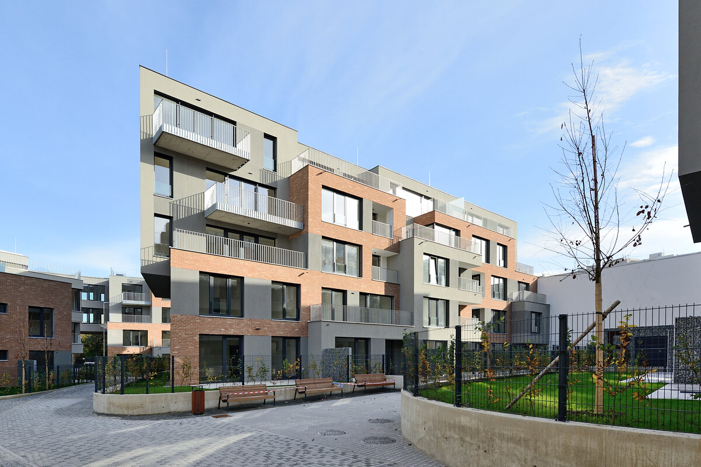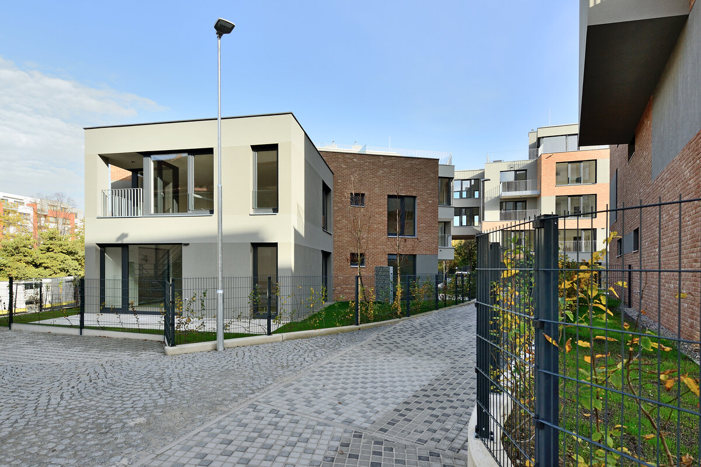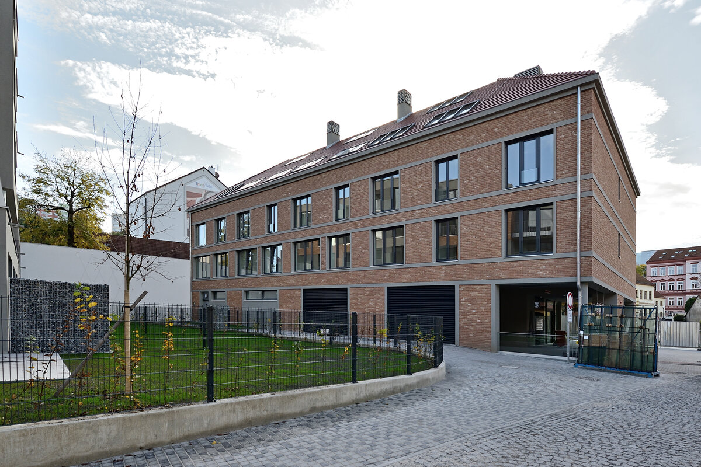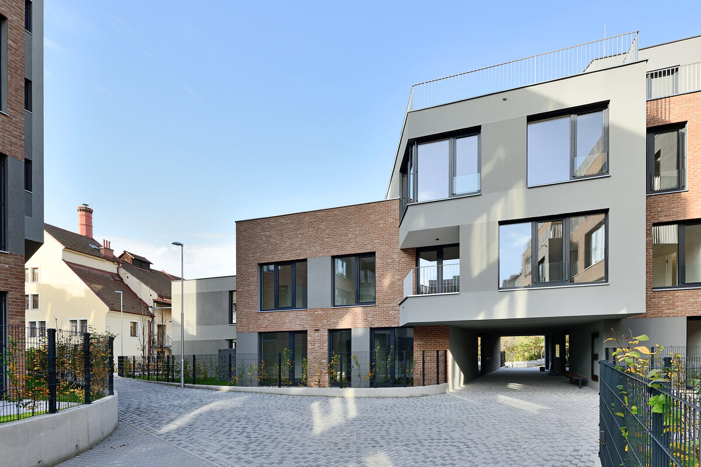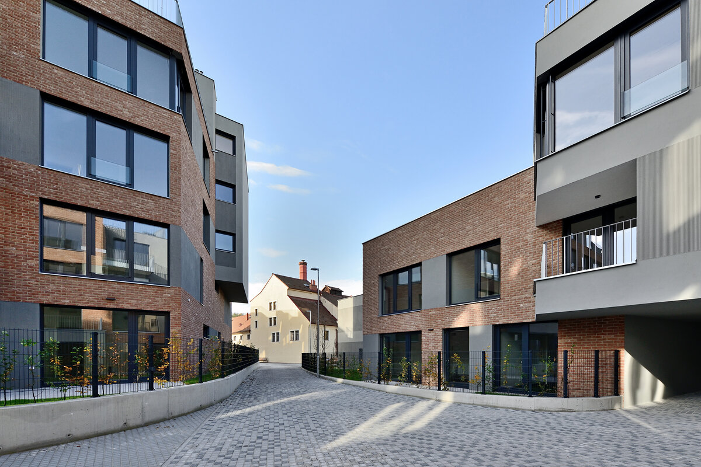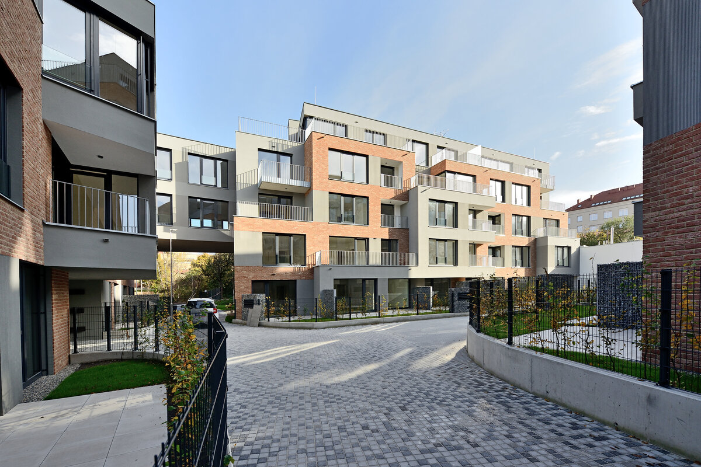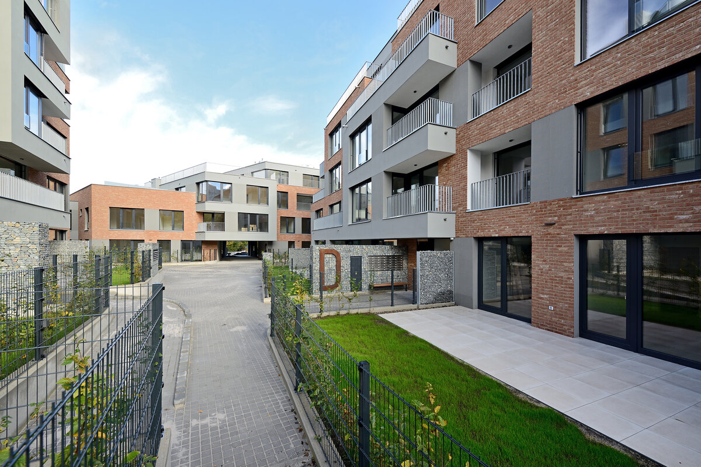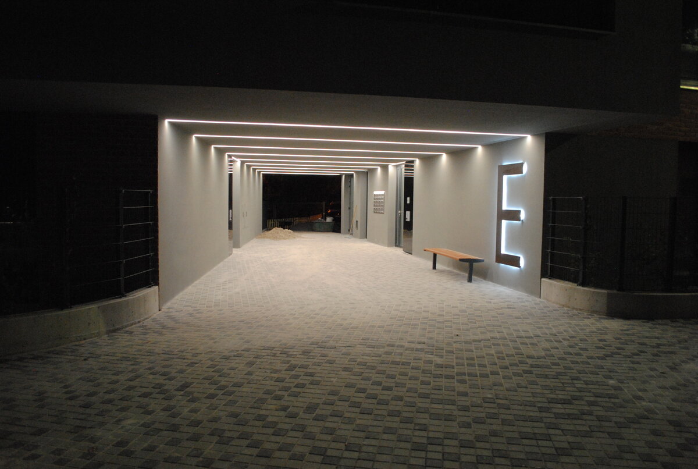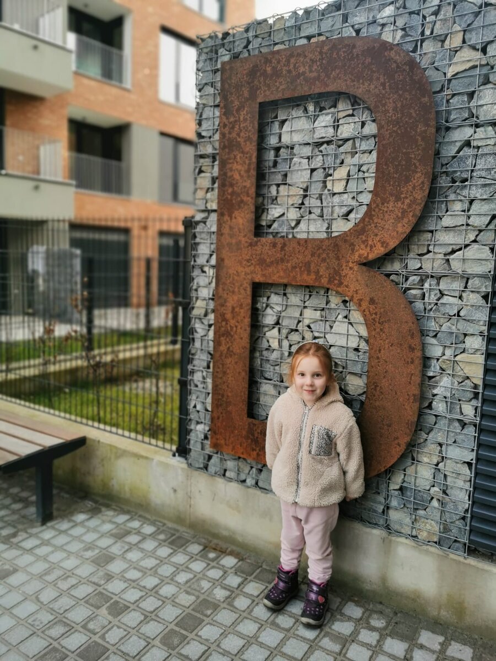| Author |
T.Pavlík |
| Studio |
atelierpavlik |
| Location |
Michelská 9 |
| Investor |
Prague Business Estate a.s |
| Supplier |
STEP, spol. s r.o. |
| Date of completion / approval of the project |
September 2022 |
| Fotograf |
Martin Císař |
Brief description of the plan:
The aim of the revitalization of Michelské dvor was to build an apartment complex with services and to restore the parterre around Michelské dvor, which apparently dates from the 15th century. This object is an important historical building in Michle with a preserved manor character. The restoration of the parterre around Sue Rider, highlighting its historical value for the Michle environment, is one of the essential elements of the area, where the historical development blends with the new. The motto of the building was to create a symbiosis (dialogue) of old and new as a basic energy benefit (quality) for the area with the restoration of natural communication routes with passages and views with a spatial reference to historically grown buildings.
The new development with a connected ground floor to the surroundings starts perpendicular to Michelská street along Michelské dvor and ends in the new park behind the campus. In the future, the passage is to be further connected to the adjacent development along Botič. The composition of the complex begins with a new house along Michelská Street, which is located in the historical footprint of the original house in a traditional shape, including a gable roof, so that it is naturally integrated into the historical development of Michle. The other houses are designed as apartment buildings on the urban ground floor with semi-enclosed courtyards that spatially merge with the public ground floor.
The material division has the basic goal of creating a minimal private space for apartments in a dense development by means of recessed loggias and bay windows penetrating the basic mass. The front gardens of apartments on the ground floor have the function of enlivening the ground floor with a garden.
The main material of the area is cladding with brick strips, giving the area an earthy strength. The complementary material is a smooth plaster with a concrete screed pattern delimiting the total volume of the material and a structured plaster with a ridge that adds visual detail.
154 apartments, 3 commercial units
Total number of parking spaces: 185
Green building
Environmental certification
| Type and level of certificate |
-
|
Water management
| Is rainwater used for irrigation? |
|
| Is rainwater used for other purposes, e.g. toilet flushing ? |
|
| Does the building have a green roof / facade ? |
|
| Is reclaimed waste water used, e.g. from showers and sinks ? |
|
The quality of the indoor environment
| Is clean air supply automated ? |
|
| Is comfortable temperature during summer and winter automated? |
|
| Is natural lighting guaranteed in all living areas? |
|
| Is artificial lighting automated? |
|
| Is acoustic comfort, specifically reverberation time, guaranteed? |
|
| Does the layout solution include zoning and ergonomics elements? |
|
Principles of circular economics
| Does the project use recycled materials? |
|
| Does the project use recyclable materials? |
|
| Are materials with a documented Environmental Product Declaration (EPD) promoted in the project? |
|
| Are other sustainability certifications used for materials and elements? |
|
Energy efficiency
| Energy performance class of the building according to the Energy Performance Certificate of the building |
B
|
| Is efficient energy management (measurement and regular analysis of consumption data) considered? |
|
| Are renewable sources of energy used, e.g. solar system, photovoltaics? |
|
Interconnection with surroundings
| Does the project enable the easy use of public transport? |
|
| Does the project support the use of alternative modes of transport, e.g cycling, walking etc. ? |
|
| Is there access to recreational natural areas, e.g. parks, in the immediate vicinity of the building? |
|
