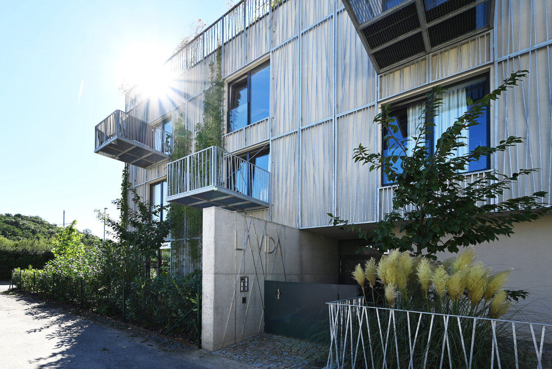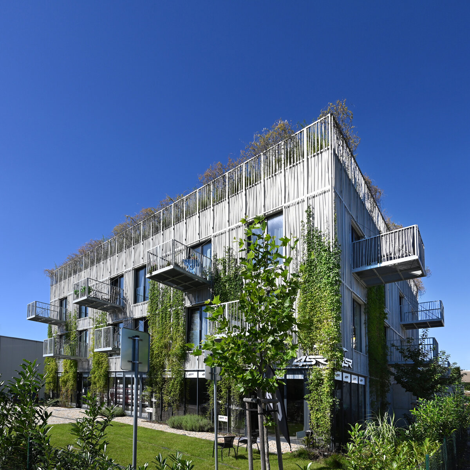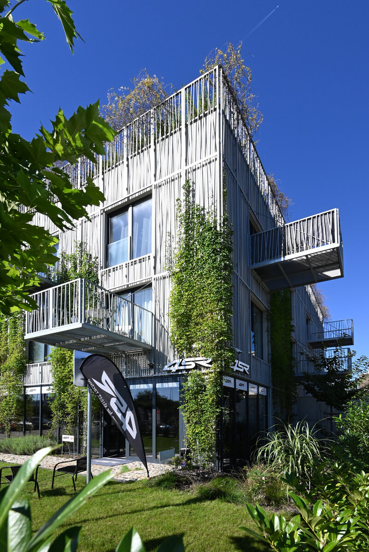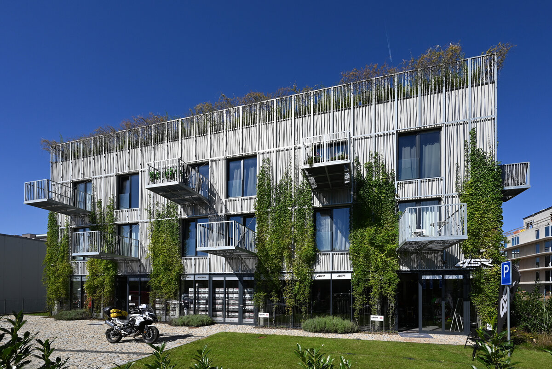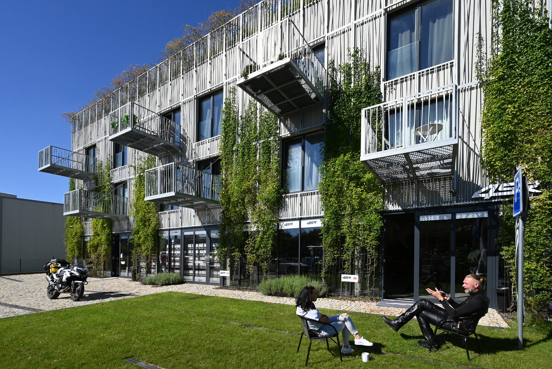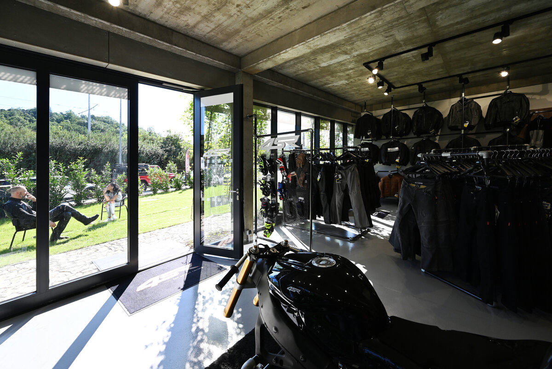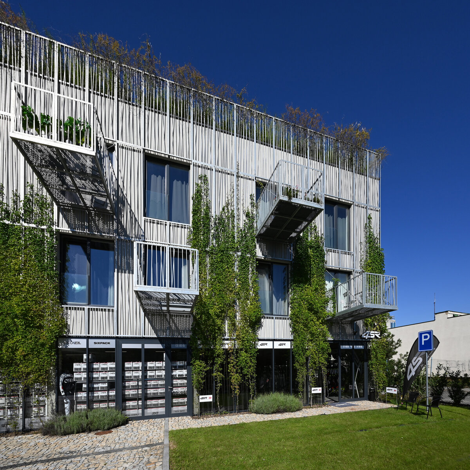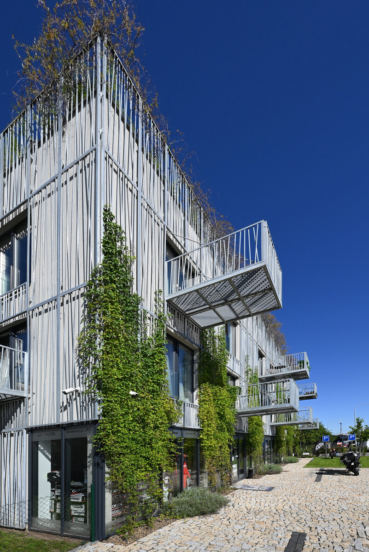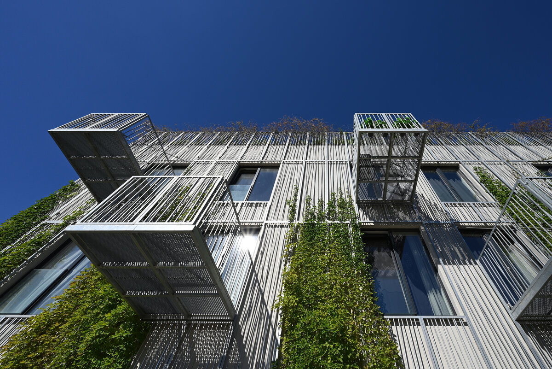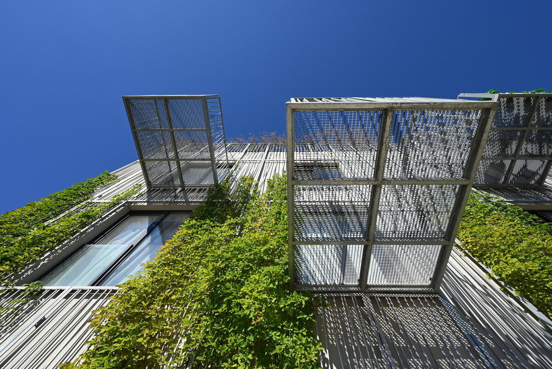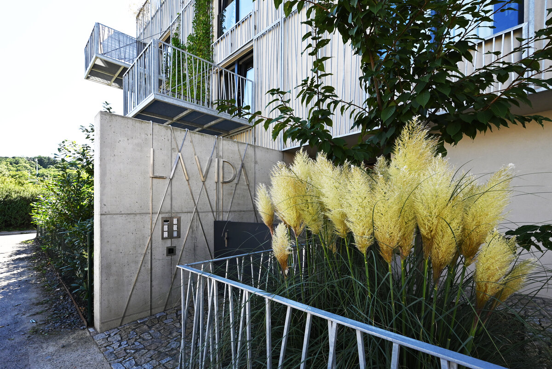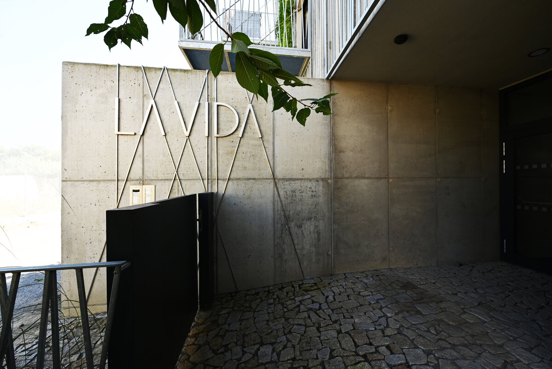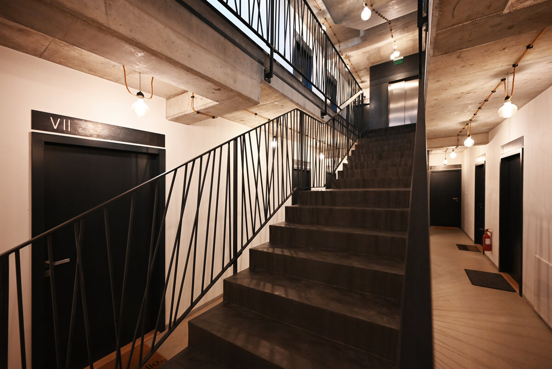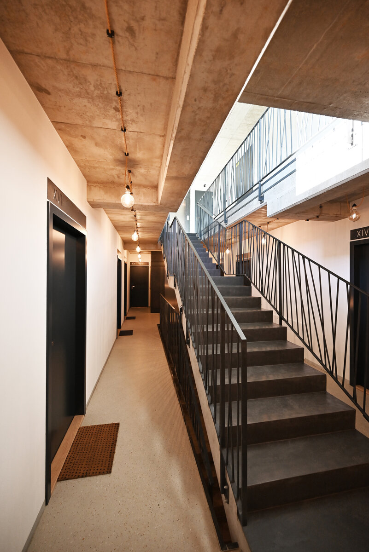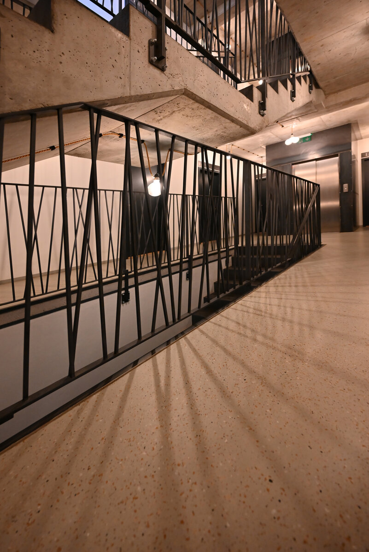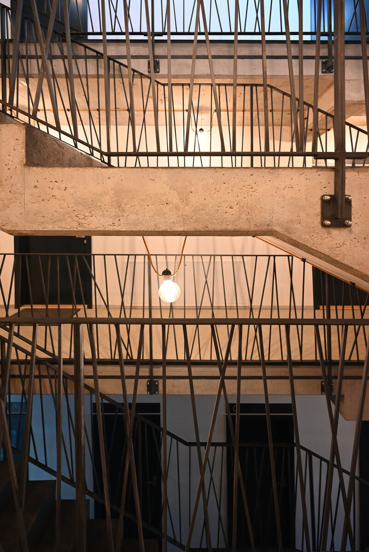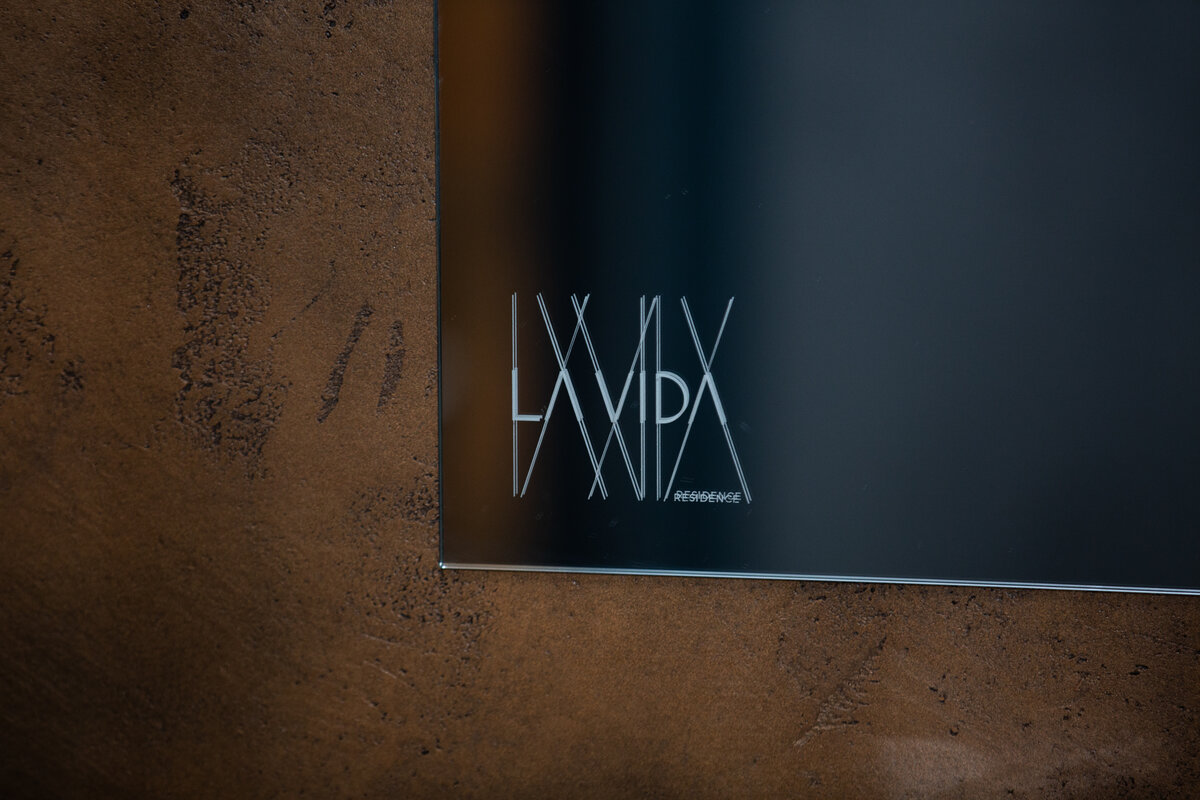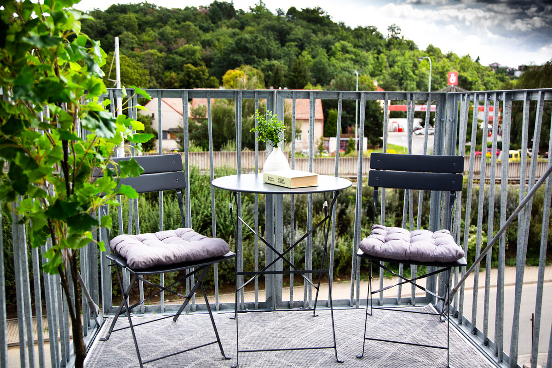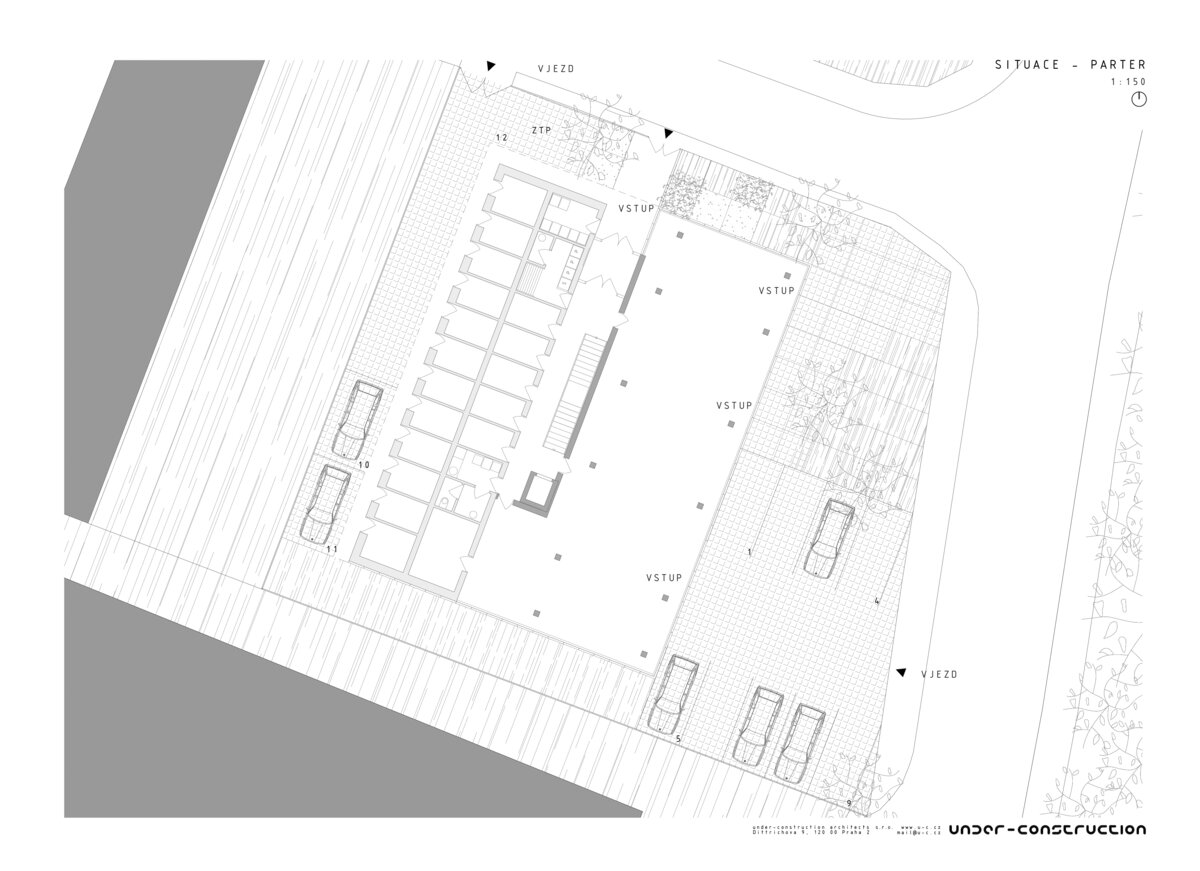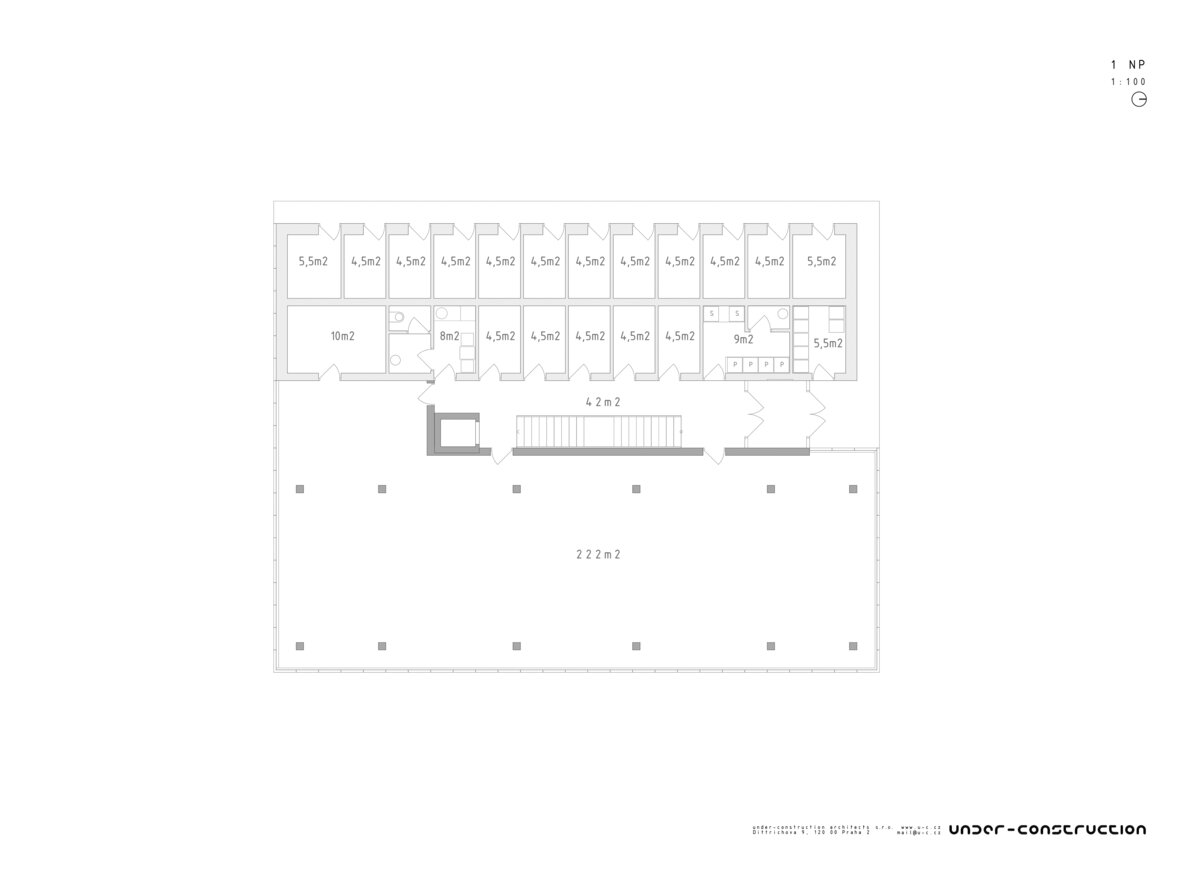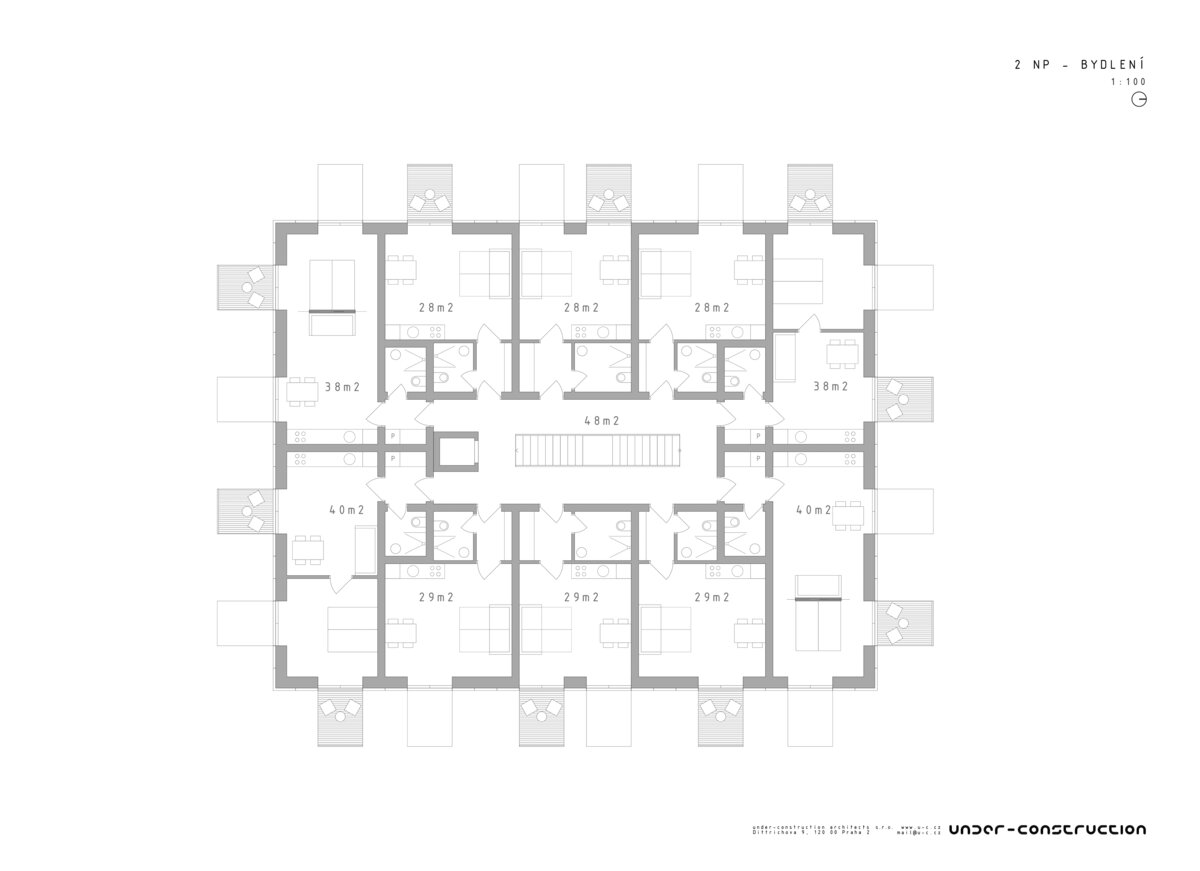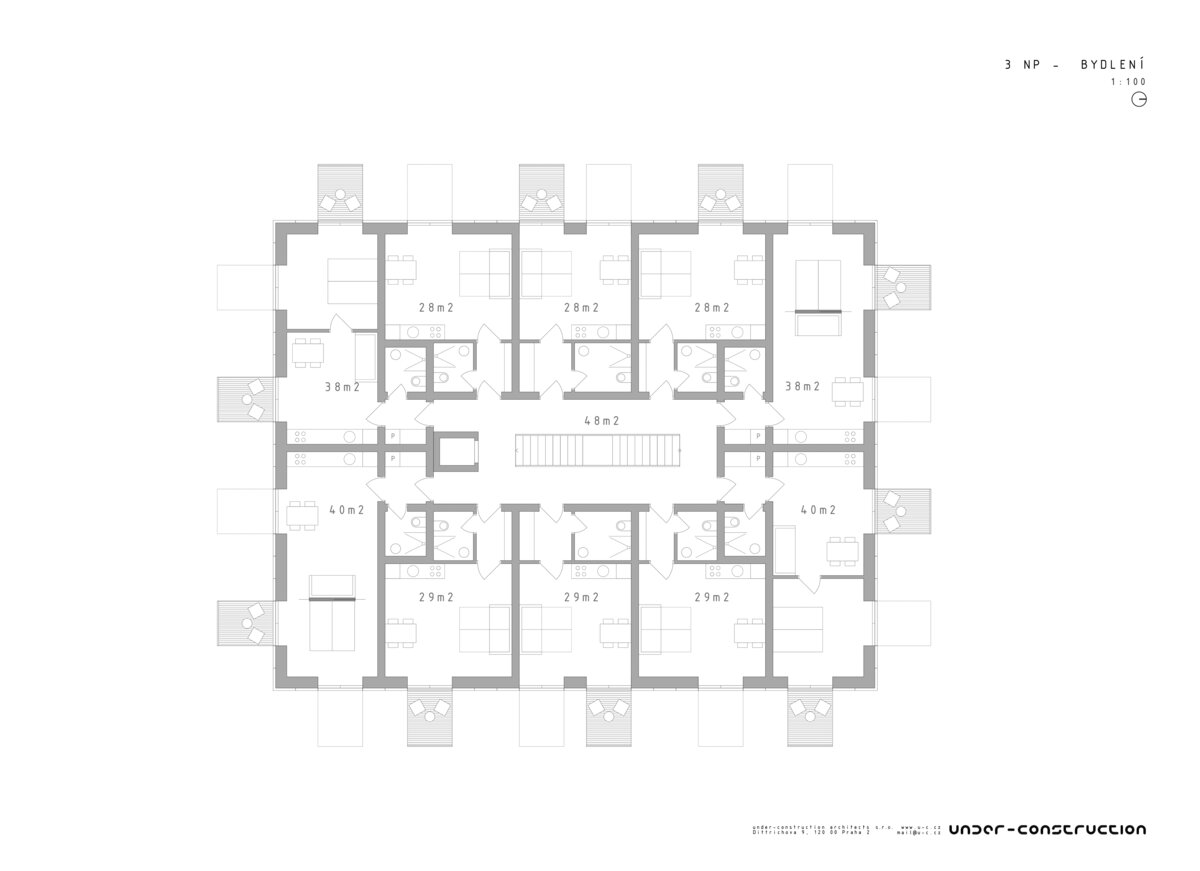| Author |
Ing. arch. Vladimír Vašut, Ing. arch. Erika Vašutová |
| Studio |
under-construction architects |
| Location |
Šífařská 12, 147 00 Praha 12 - Belárie |
| Investor |
Pavel Rejchrt |
| Supplier |
Kallmünzer |
| Date of completion / approval of the project |
April 2022 |
| Fotograf |
Vladimír Vašut |
The regular grid and strict form of the house is based on the effort to make the building functional and its layout as simple as possible, not attached to fashion or short-term trends. It is wrapped in a delicate veil of stainless steel rods, which smoothly turns into the railings of the balconies and the rooftop terrace; it also works as a support for the greenery winding both from the ground and from the roof garden.
Functionally, it is divided into three parts. On the ground floor, towards Šífařská street the retail and the entrance hall with parking open through glazing while the part on the background, away from the street, accommodates the basement cubicles of the apartments and the necessary areas to complement the comfort such as a laundry room, a drying room, a waste storage room, etc. A dominant single-arm staircase runs through the axis of the house and, in front of it, the elevator connects the building vertically. The second and third floor are purely residential (12 flats 1+kk and 8 flats 2+kk) with apartments accessible from a generous double-sided corridor along the staircase. The living rooms of the apartments run around the entire perimeter of the house, the smaller inner tract to the staircase is occupied by the vestibule and bathrooms. There are two-room apartments in the corner parts, and studios on the longer facades.
The layout of these two floors is identical; the only difference between the two of them is a play on the arrangement of the balconies. The missing garden on the ground supports the idea of creating a community residential garden on the rooftop which includes an outdoor kitchen corner with a grill and a seating area. The access to this space is provided by both the internal staircase and the elevator.
The construction is based on drilled piles, above the heads
the piles are made of reinforced concrete spreaders
basic passports. The supporting structure is designed
as a reinforced concrete monolithic column skeleton
with linings made of lightweight concrete blocks (LIAPOR).
The horizontal supporting structures are reinforced concrete
monolithic slabs, including roof slabs.
The perimeter walls are designed with linings
blocks of lightweight concrete with contact
insulation system and pre-set network
mask. Bearing and inter-apartment walls are designed
from the system of concrete lightweight blocks
with increased strength and acoustic parameters.
Partitions and dividing structures are designed from blocks
from lightweight concrete.
The balcony construction is designed to be self-supporting
frame steel structure made of steel profiles,
reeds and steel rod filling.
The missing garden on the terrain supported the idea
the creation of a community residential garden on the roof,
including an outdoor kitchenette with a grill
and sitting. Access is provided by an internal staircase,
so the elevator.
Green building
Environmental certification
| Type and level of certificate |
-
|
Water management
| Is rainwater used for irrigation? |
|
| Is rainwater used for other purposes, e.g. toilet flushing ? |
|
| Does the building have a green roof / facade ? |
|
| Is reclaimed waste water used, e.g. from showers and sinks ? |
|
The quality of the indoor environment
| Is clean air supply automated ? |
|
| Is comfortable temperature during summer and winter automated? |
|
| Is natural lighting guaranteed in all living areas? |
|
| Is artificial lighting automated? |
|
| Is acoustic comfort, specifically reverberation time, guaranteed? |
|
| Does the layout solution include zoning and ergonomics elements? |
|
Principles of circular economics
| Does the project use recycled materials? |
|
| Does the project use recyclable materials? |
|
| Are materials with a documented Environmental Product Declaration (EPD) promoted in the project? |
|
| Are other sustainability certifications used for materials and elements? |
|
Energy efficiency
| Energy performance class of the building according to the Energy Performance Certificate of the building |
B
|
| Is efficient energy management (measurement and regular analysis of consumption data) considered? |
|
| Are renewable sources of energy used, e.g. solar system, photovoltaics? |
|
Interconnection with surroundings
| Does the project enable the easy use of public transport? |
|
| Does the project support the use of alternative modes of transport, e.g cycling, walking etc. ? |
|
| Is there access to recreational natural areas, e.g. parks, in the immediate vicinity of the building? |
|
