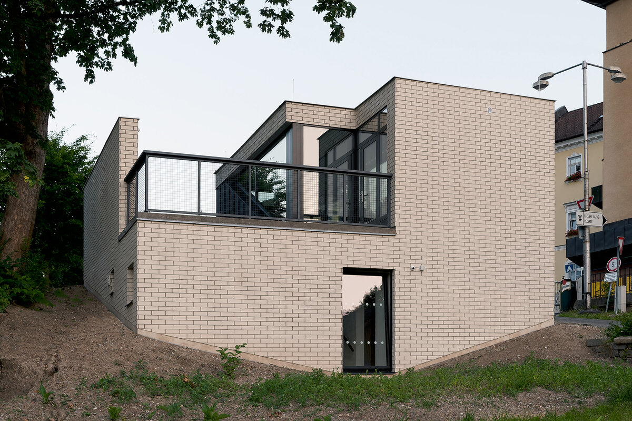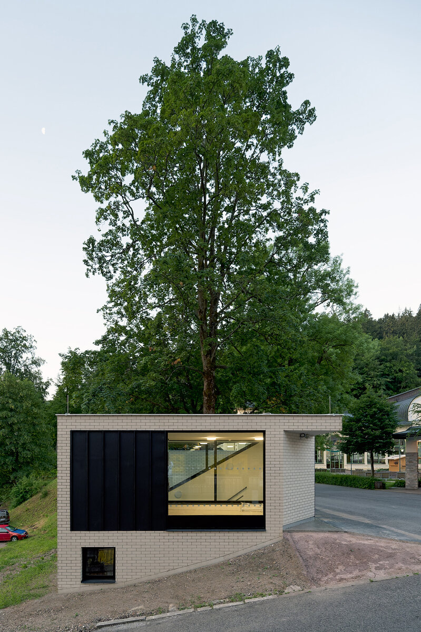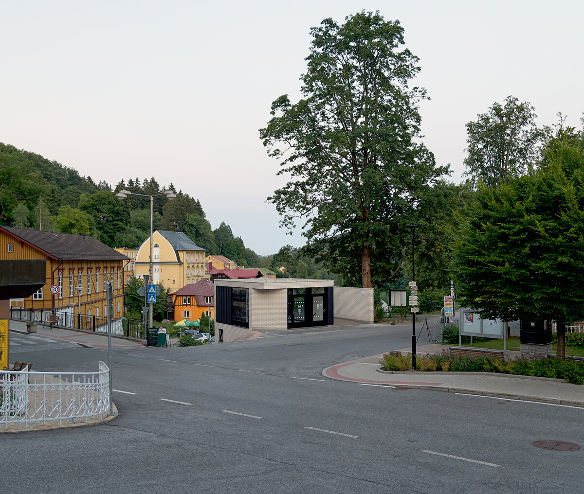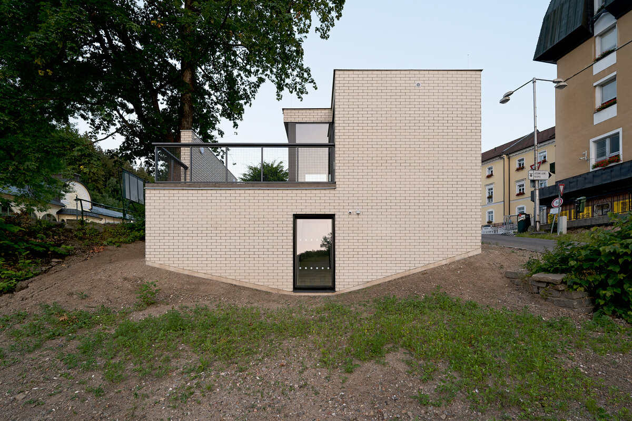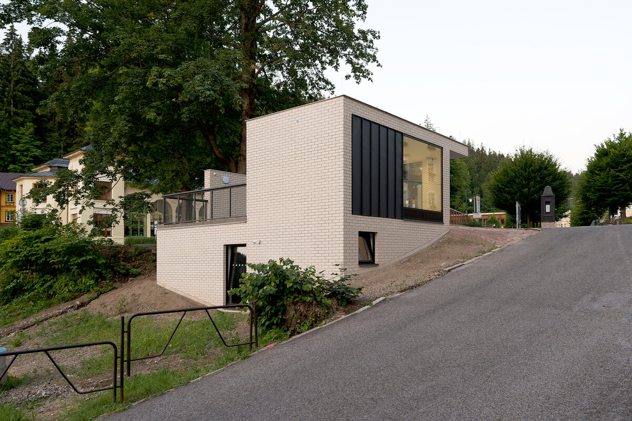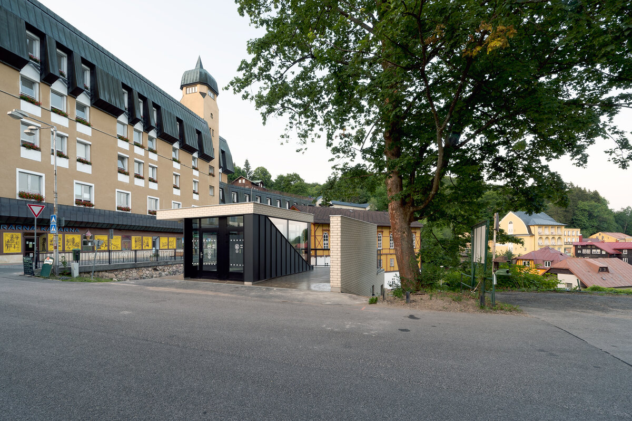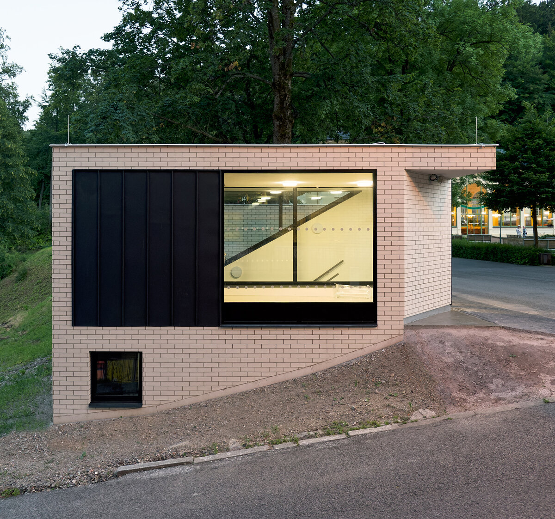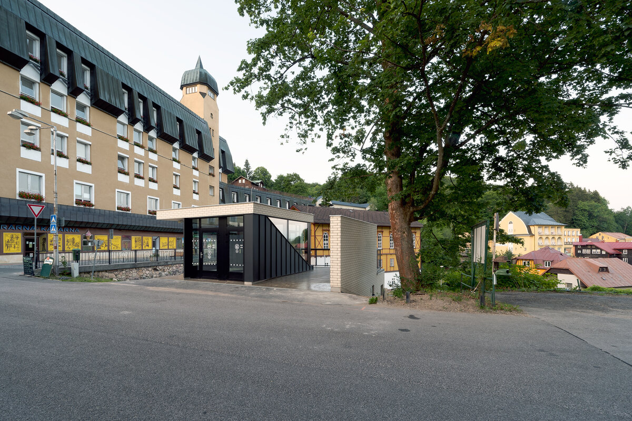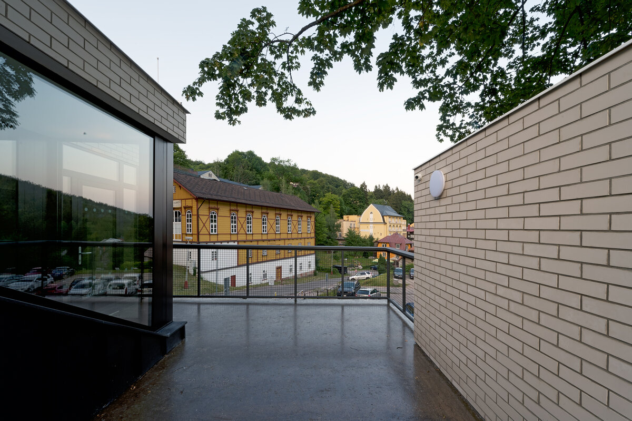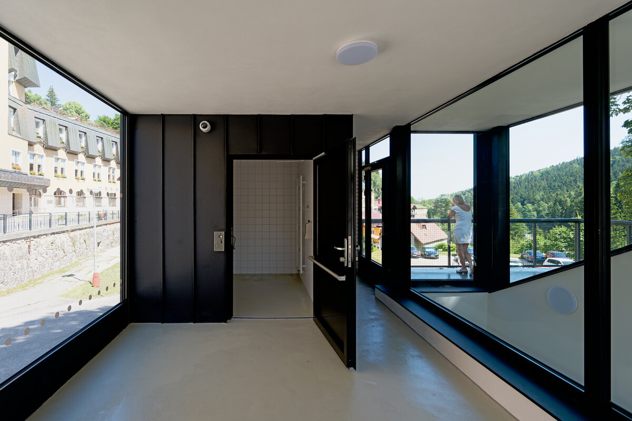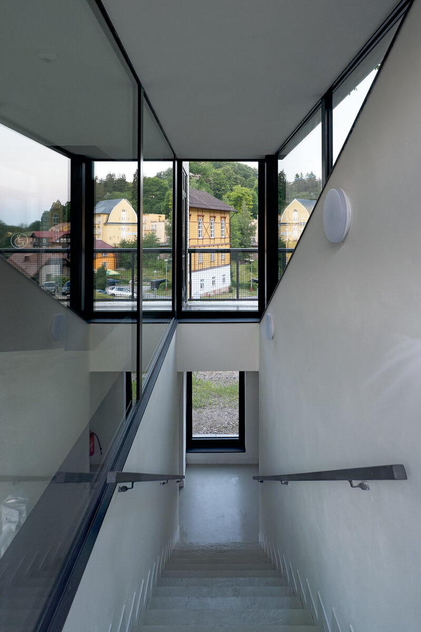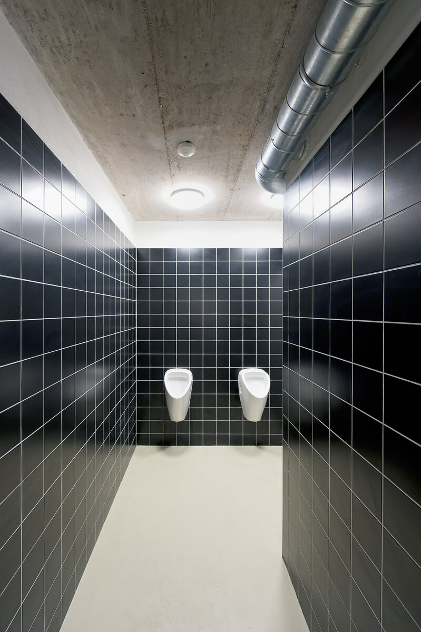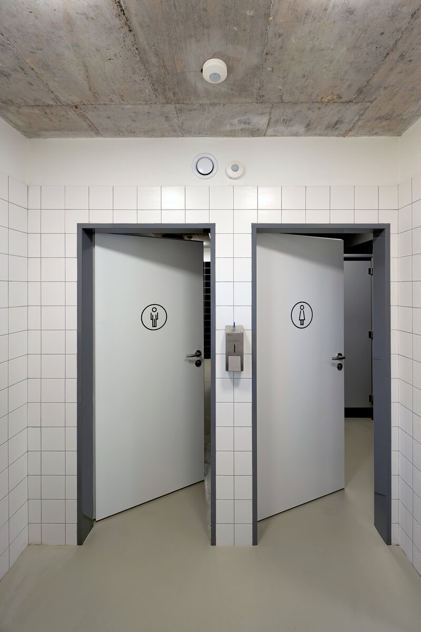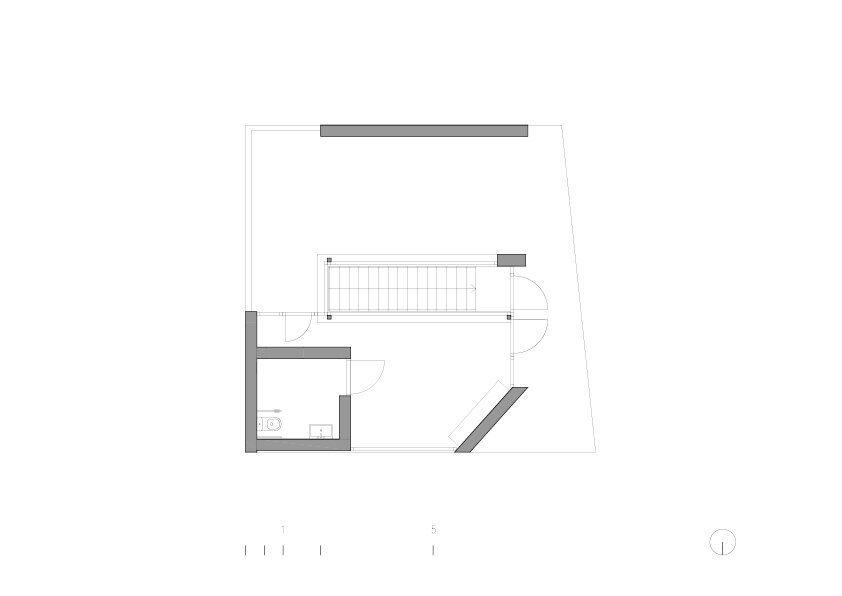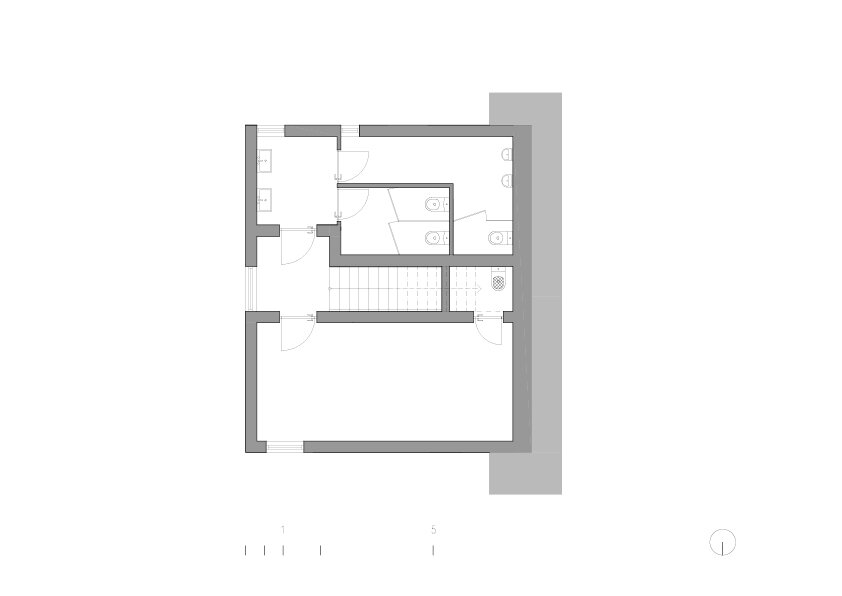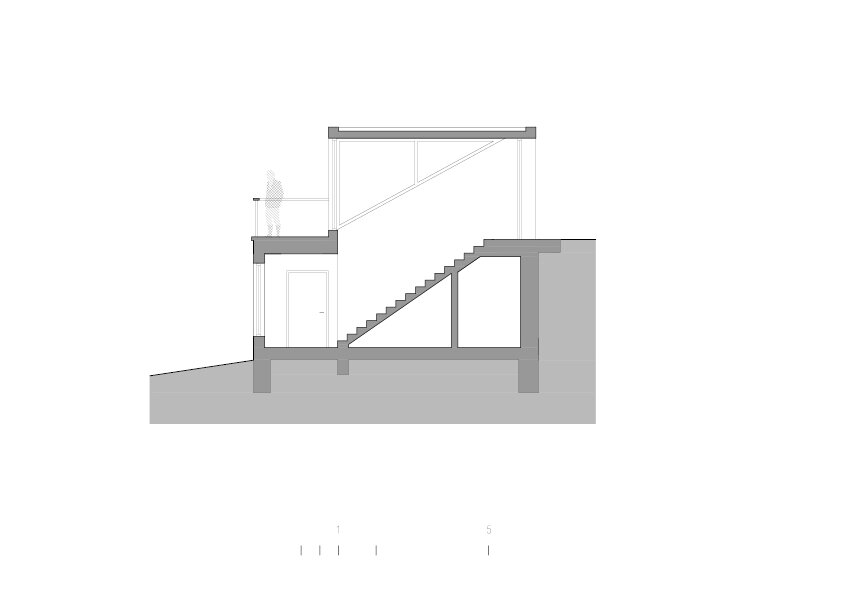| Author |
Jaroslav Matoušek, Tereza Novotná |
| Studio |
INK ARC |
| Location |
náměstí Svobody 355, 542 25 Janské Lázně |
| Investor |
město Janské Lázně |
| Supplier |
Tlachač s.r.o |
| Date of completion / approval of the project |
June 2022 |
| Fotograf |
Petr Šmídek |
Located in the centre of Janské Lázně, a celebrated spa and ski town, this multifunctional building replaces public toilets on the same site. The design idea focuses on creating a seamless connection to the neighbouring landmark colonnade, while also emphasising the mature trees and panoramic views which enrich the site.
Unlike the previous building, the new structure has been embedded into the slope, making its roof a barrier-free extension of the historic town square. This main level accommodates a bus shelter, accessible toilet and terrace offering views down the valley. The predecessor’s obscure entrance on Dolní Promenada has been replaced by an intuitive and inviting main façade visible from the main square.
The rest of the toilets and ancillary rooms are placed one level below. Although partially enclosed by the mountainous topography, this lower level is naturally lit from above. Thoughtfully placed windows frame views of the landscape which made Janské Lázně famous, and deliver daylight to all common areas on the lower level.
Durable, solid materials were used for the construction: masonry blocks for the walls; concrete slabs for the floors and roof; ceramic tiles and black metal for the facade.
Green building
Environmental certification
| Type and level of certificate |
-
|
Water management
| Is rainwater used for irrigation? |
|
| Is rainwater used for other purposes, e.g. toilet flushing ? |
|
| Does the building have a green roof / facade ? |
|
| Is reclaimed waste water used, e.g. from showers and sinks ? |
|
The quality of the indoor environment
| Is clean air supply automated ? |
|
| Is comfortable temperature during summer and winter automated? |
|
| Is natural lighting guaranteed in all living areas? |
|
| Is artificial lighting automated? |
|
| Is acoustic comfort, specifically reverberation time, guaranteed? |
|
| Does the layout solution include zoning and ergonomics elements? |
|
Principles of circular economics
| Does the project use recycled materials? |
|
| Does the project use recyclable materials? |
|
| Are materials with a documented Environmental Product Declaration (EPD) promoted in the project? |
|
| Are other sustainability certifications used for materials and elements? |
|
Energy efficiency
| Energy performance class of the building according to the Energy Performance Certificate of the building |
B
|
| Is efficient energy management (measurement and regular analysis of consumption data) considered? |
|
| Are renewable sources of energy used, e.g. solar system, photovoltaics? |
|
Interconnection with surroundings
| Does the project enable the easy use of public transport? |
|
| Does the project support the use of alternative modes of transport, e.g cycling, walking etc. ? |
|
| Is there access to recreational natural areas, e.g. parks, in the immediate vicinity of the building? |
|
