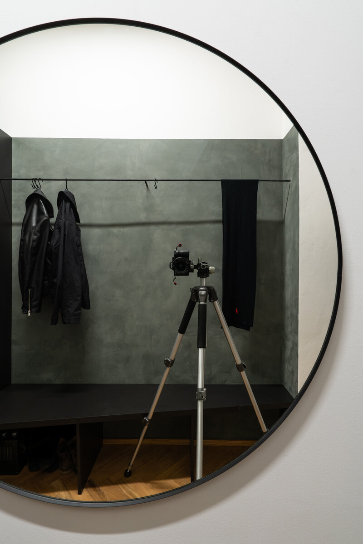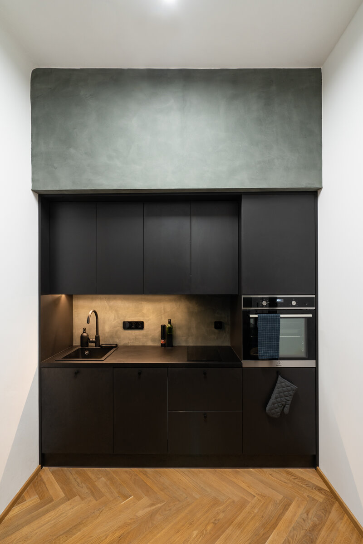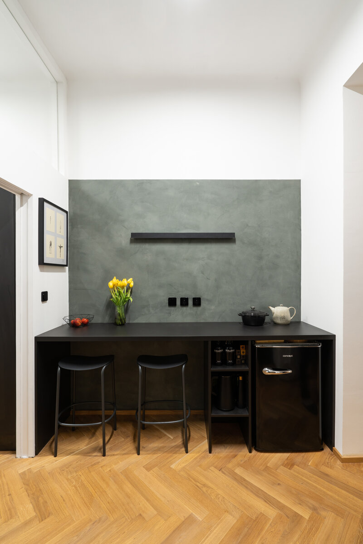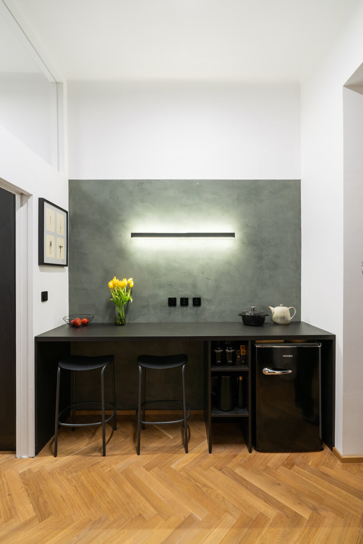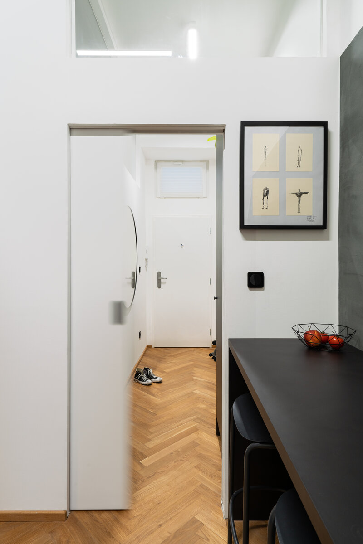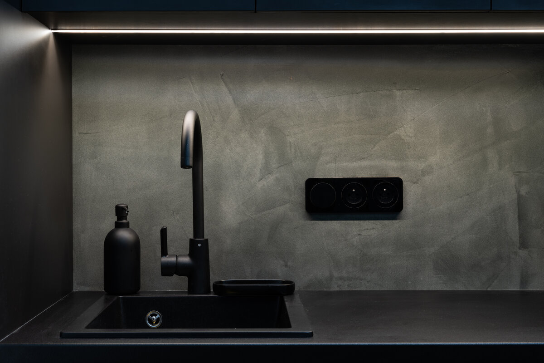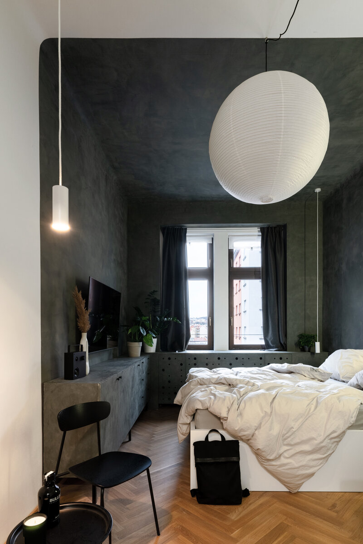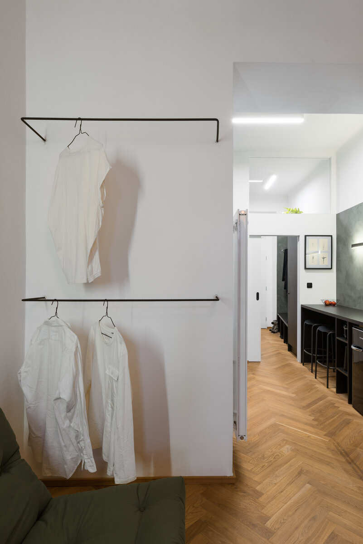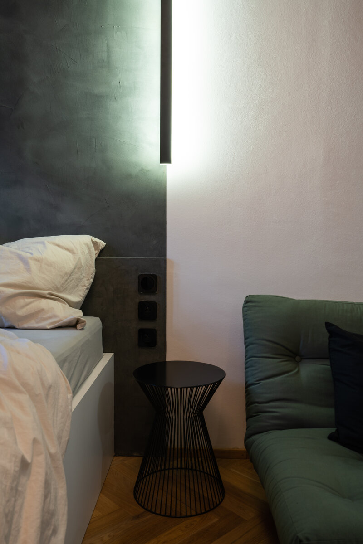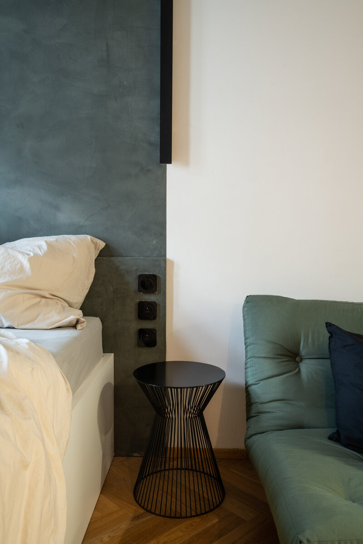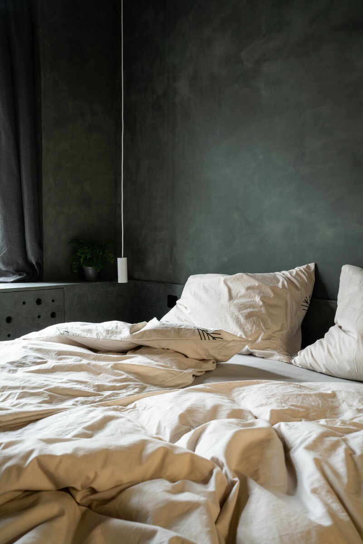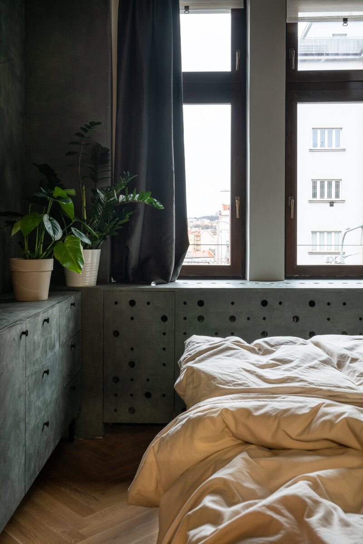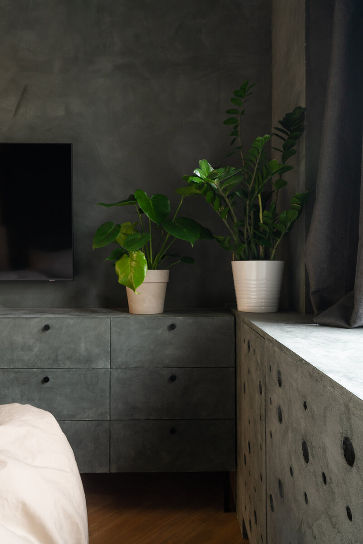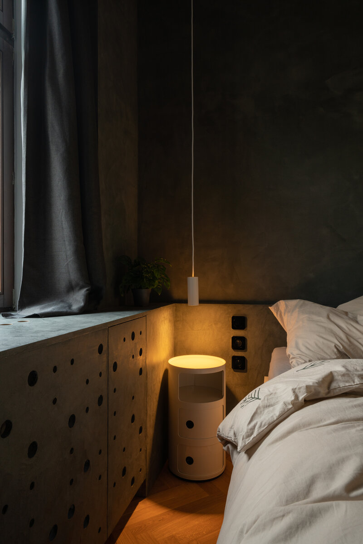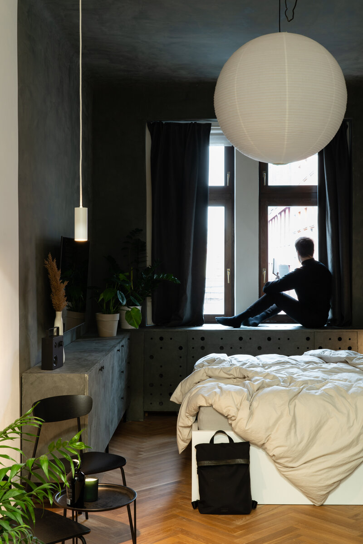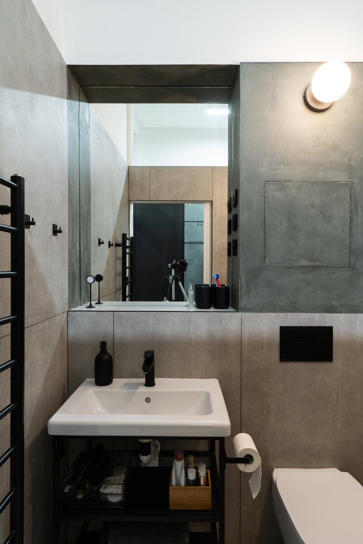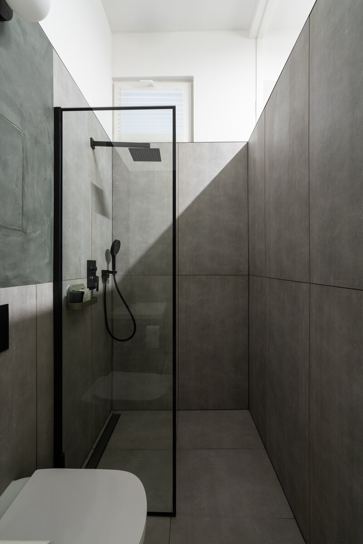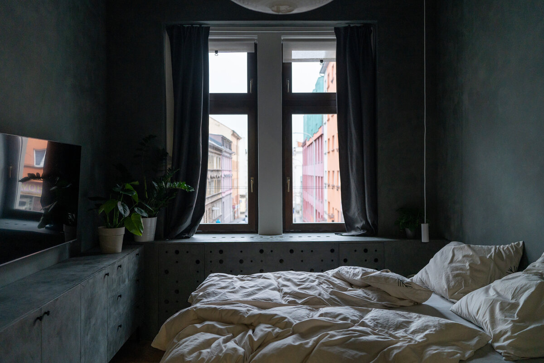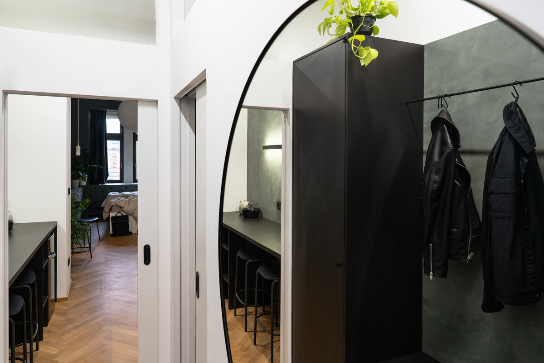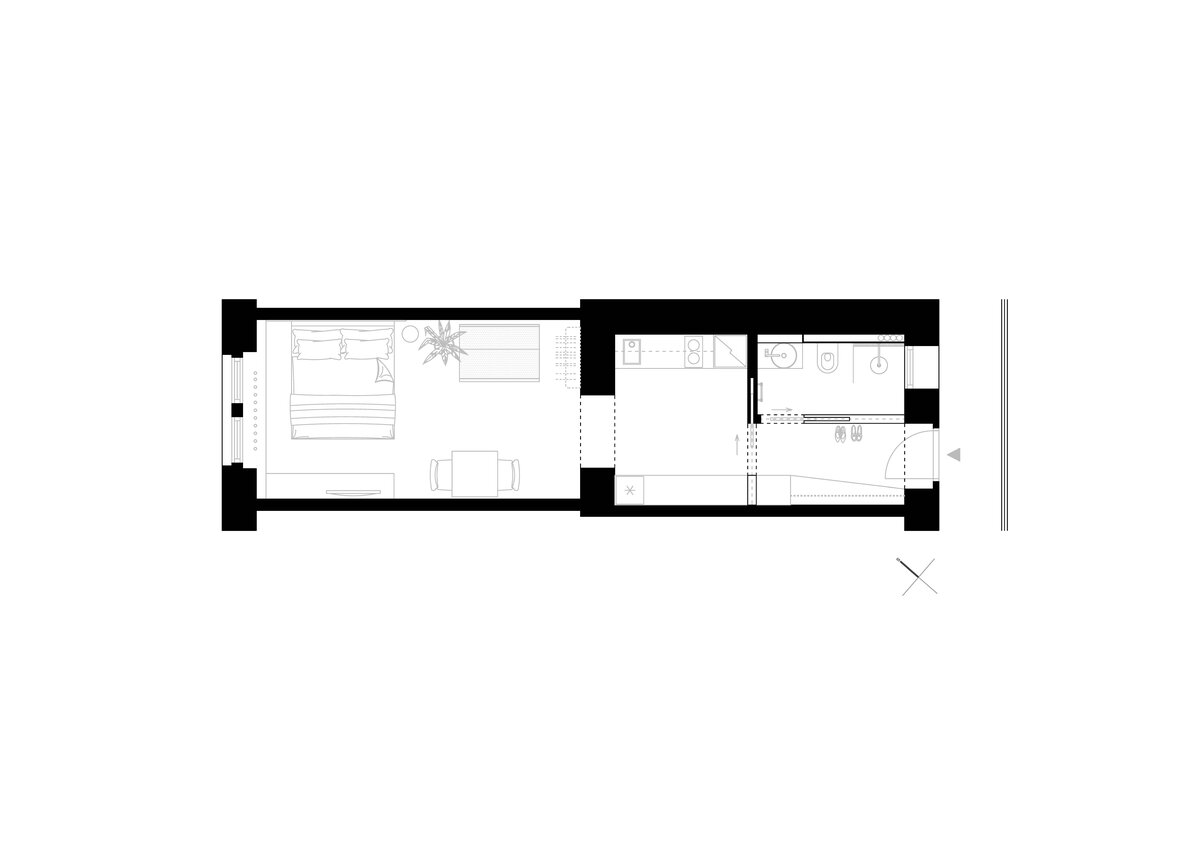| Author |
MgA.Lenka Juklíčková, MgA. David Navrátil |
| Studio |
OBLIQO |
| Location |
Praha, Libeň |
| Investor |
Soukromá osoba |
| Supplier |
Obliqo design s.r.o. |
| Date of completion / approval of the project |
October 2022 |
| Fotograf |
Václav Beran |
Escape to the City 1-bedroom apartment renovation, 32m2
The reconstruction of the apartment in Libeň into an unconventional and stylish place for sleeping and relaxation was a challenge. The goal was to create a space that would not only be comfortable but also full of unusual and original elements.
One of the elements of this renovation were skylights, which not only connect the individual rooms but also provide natural lighting throughout the apartment. Thanks to them, a cozy and bright atmosphere is created, inviting for rest and relaxation.
The minimalist layout of the apartment consists of three zones that complement each other perfectly. In the first zone, you will find the bathroom and the entrance area with storage spaces. The central zone offers a kitchenette with a bar seating. And finally, in the third zone, there is the living and sleeping area, open through an extended passage opening, replacing the original standard doors. This element ensures a seamless transition between the different rooms and complements the originally generous, lofty heights.
The key feature of the interior is the dark green stucco plaster, which appears in various aspects on both the structural and furniture parts of the interior, visually separating and highlighting different areas in the apartment. This green aspect creates a specific atmosphere and connects the individual zones into a whole.
This apartment is a great example of how living space can be completely transformed while remaining practical, comfortable, and full of character. Through the combination of an unconventional approach and striking elements such as lighting, we have created a space full of visual experiences that provide the perfect combination of relaxation and modern urban style.
Reconstruction of a residential unit in a residential building from the early 20th century.
The separate unit was previously handed over as a "shell and core," so a complete renovation of vertical and horizontal structures was required, including plastering, preparation for laying oak parquet flooring, and ceramic tiling. The electrical installation and plumbing underwent a complete transformation.
Newly inserted structures consist of gypsum board partitions with clerestory windows.
Green building
Environmental certification
| Type and level of certificate |
-
|
Water management
| Is rainwater used for irrigation? |
|
| Is rainwater used for other purposes, e.g. toilet flushing ? |
|
| Does the building have a green roof / facade ? |
|
| Is reclaimed waste water used, e.g. from showers and sinks ? |
|
The quality of the indoor environment
| Is clean air supply automated ? |
|
| Is comfortable temperature during summer and winter automated? |
|
| Is natural lighting guaranteed in all living areas? |
|
| Is artificial lighting automated? |
|
| Is acoustic comfort, specifically reverberation time, guaranteed? |
|
| Does the layout solution include zoning and ergonomics elements? |
|
Principles of circular economics
| Does the project use recycled materials? |
|
| Does the project use recyclable materials? |
|
| Are materials with a documented Environmental Product Declaration (EPD) promoted in the project? |
|
| Are other sustainability certifications used for materials and elements? |
|
Energy efficiency
| Energy performance class of the building according to the Energy Performance Certificate of the building |
G
|
| Is efficient energy management (measurement and regular analysis of consumption data) considered? |
|
| Are renewable sources of energy used, e.g. solar system, photovoltaics? |
|
Interconnection with surroundings
| Does the project enable the easy use of public transport? |
|
| Does the project support the use of alternative modes of transport, e.g cycling, walking etc. ? |
|
| Is there access to recreational natural areas, e.g. parks, in the immediate vicinity of the building? |
|
