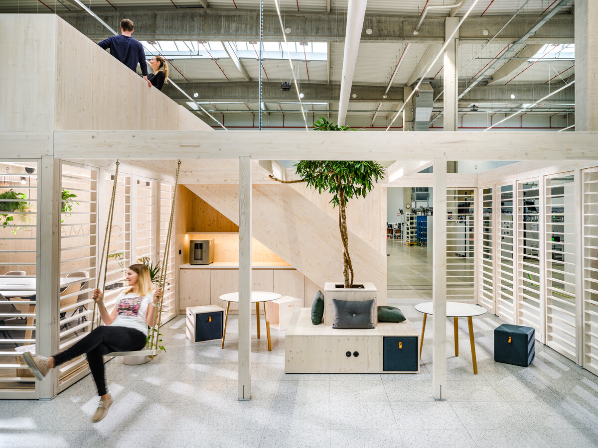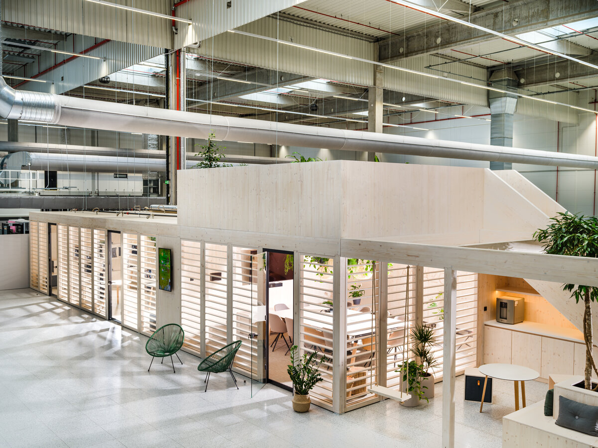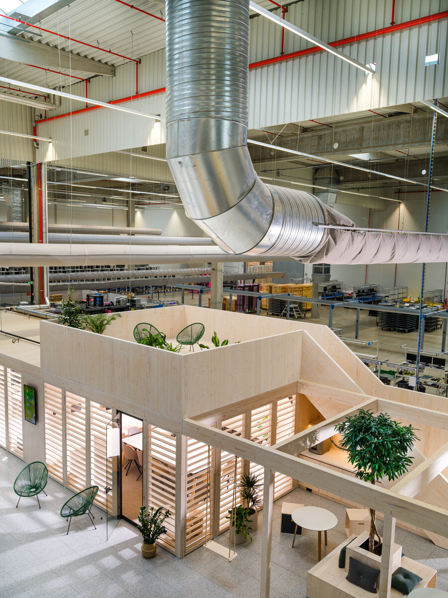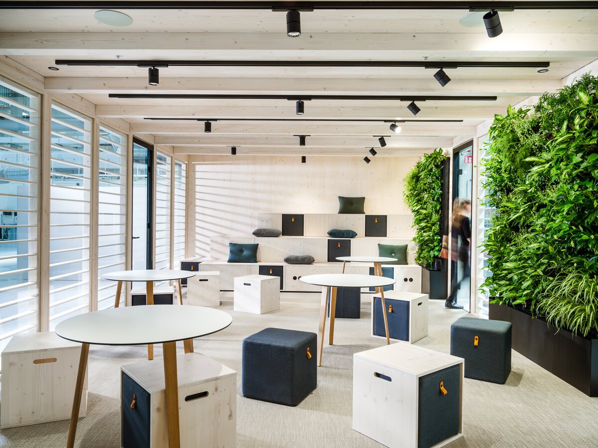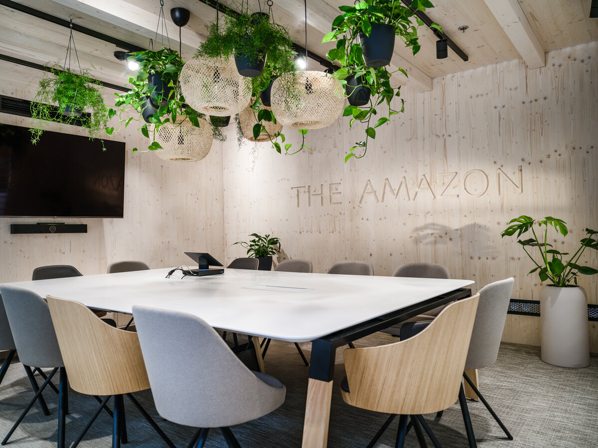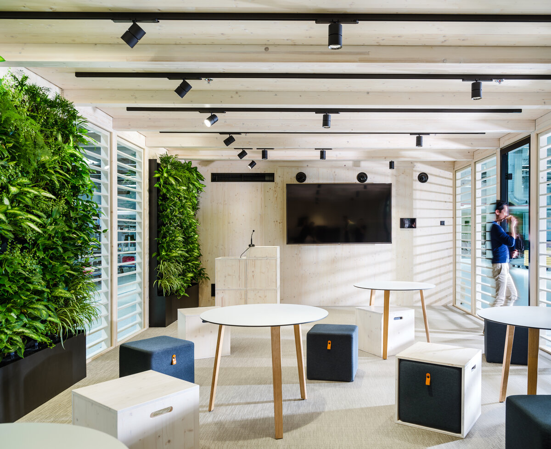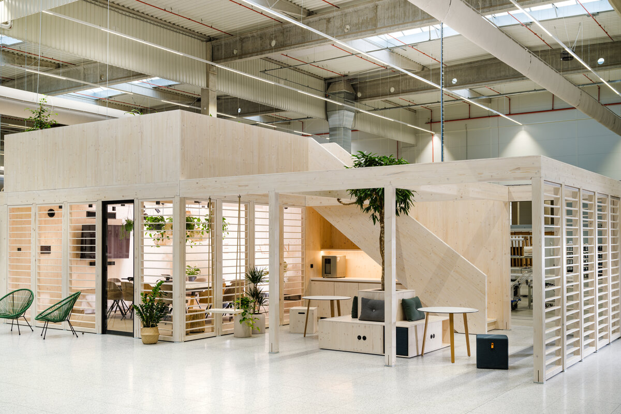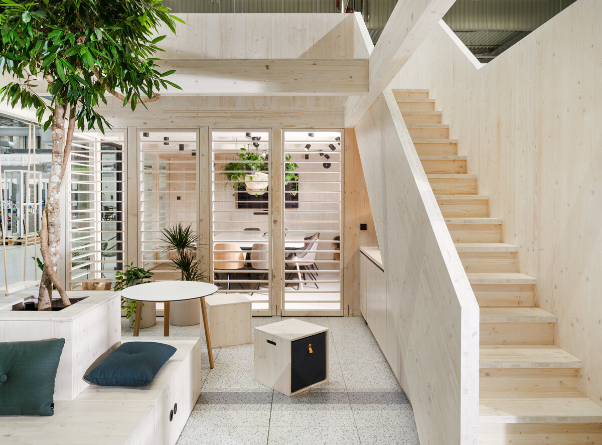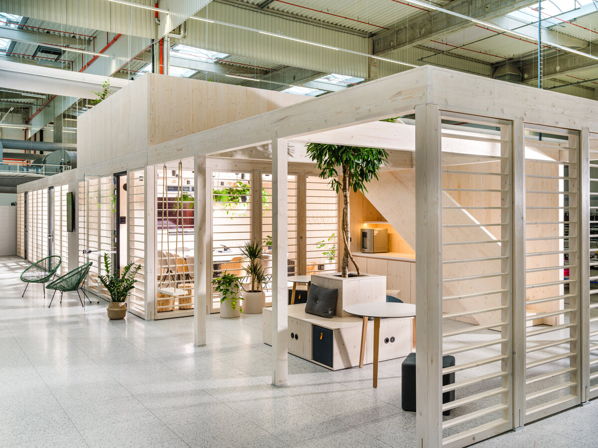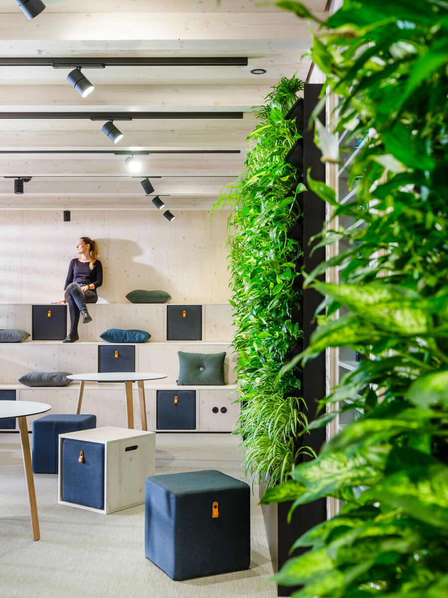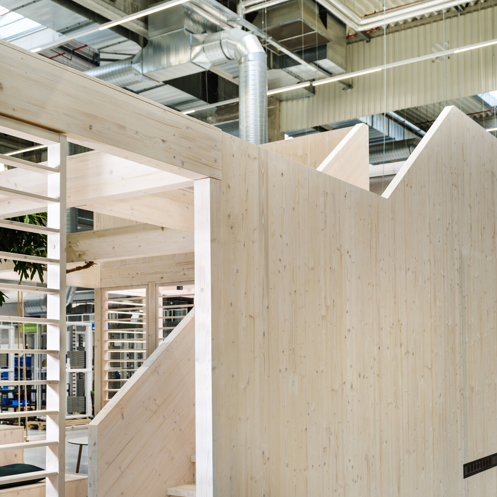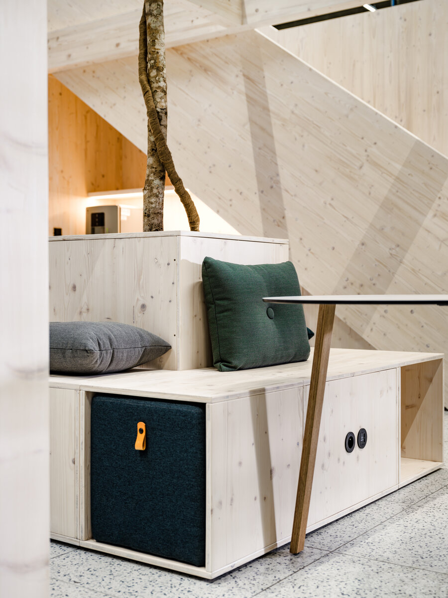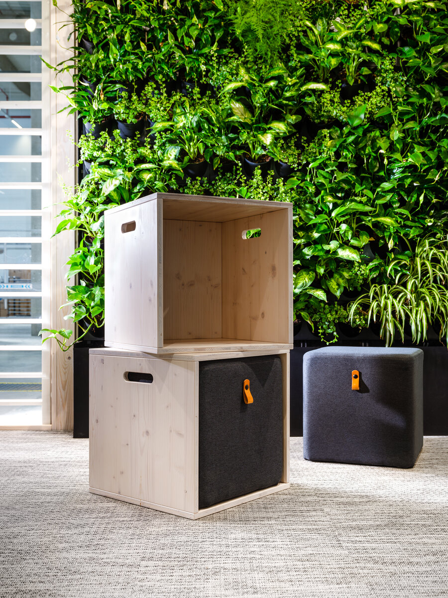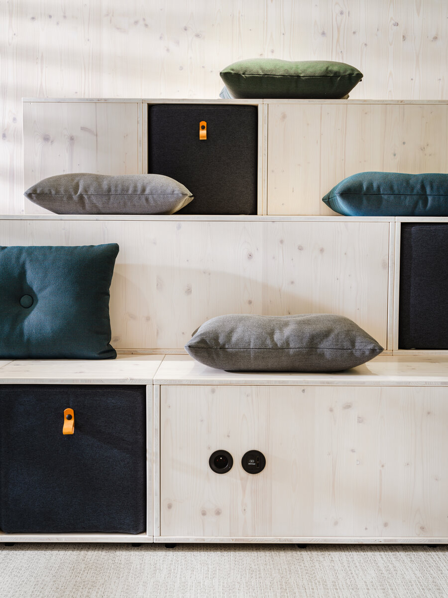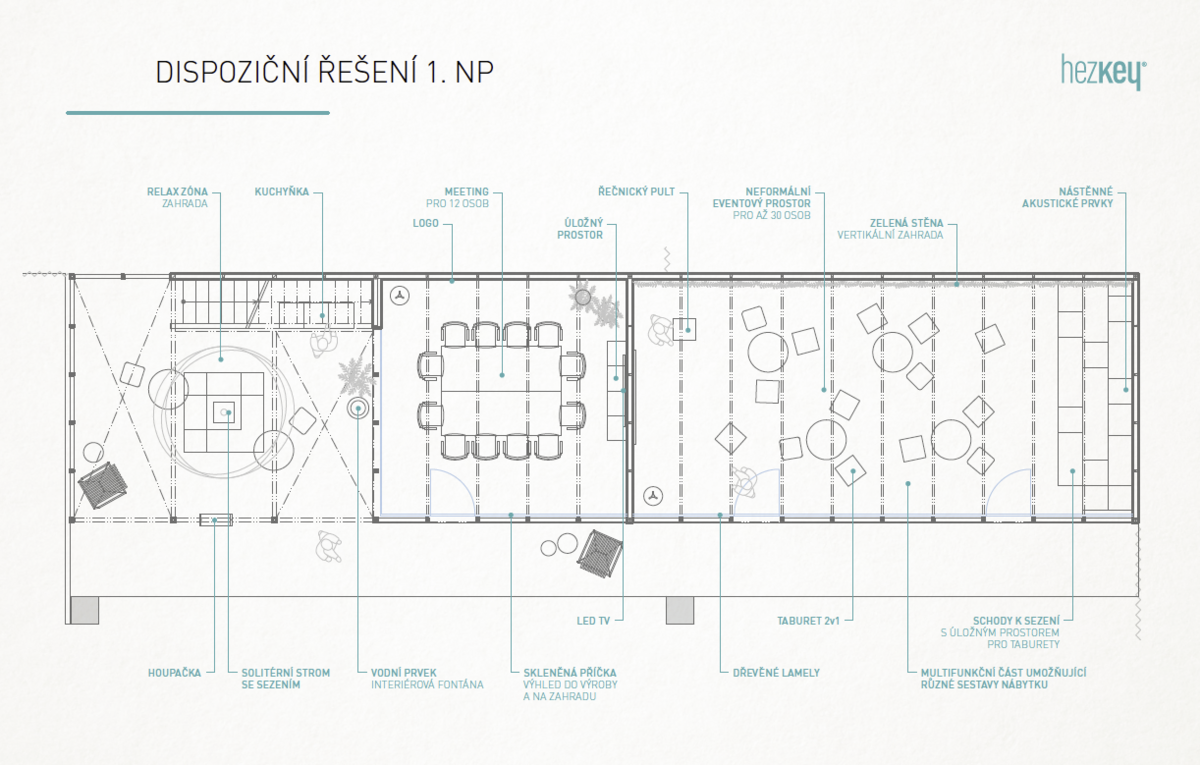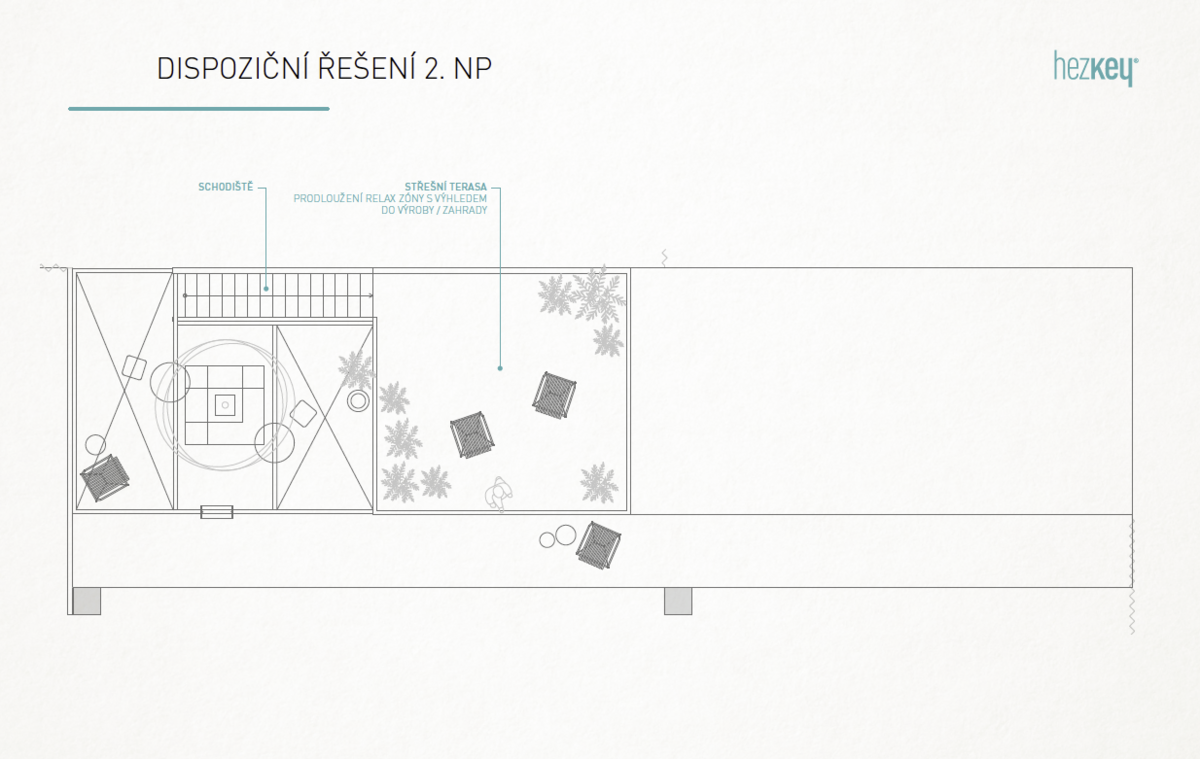| Author |
Žofia Baltazár, Jakub Klíma |
| Studio |
Hezkey |
| Location |
Vlastimila Pecha 10, 627 00 Brno-Černovice |
| Investor |
Wistron InfoComm (Czech), s.r.o. |
| Supplier |
PRODAN GROUP s.r.o., Pekná cesta 2457/15, 831 52 Rača, Slovensko |
| Date of completion / approval of the project |
May 2022 |
| Fotograf |
Robert Tichý |
Wistron, a server manufacturer with production in Brno, has come up with a vision of a truly unique project: a relaxation and meeting zone in the middle of the production hall, where there is plenty of greenery and which will transport you to a completely different world than the surrounding hustle of the factory. The client's idea was a place that combines technology, beautiful design and function harmoniously into one space. Simply a "smart" pleasant working environment.
The result is an oasis of calm for employees in the middle of the manufacturing jungle, aptly named "Amazonia". A wooden pavilion that you would look for in Bali rather than in a server factory. You'll find unexpected Bali vibes everywhere. Live plants, wooden slats on the windows and a swing.
The client's wish was to create a place where management, engineers and production staff meet in a comfortable environment. A place that communicates the openness and transparency of the company and its concern for its people. This was successful and the resulting stand gained the attention and appreciation of the management in Taiwan.
The pavilion is a complete wooden building from the Novatop building system. The construction itself was a challenge - the assembly took place in a dust-free environment and in a limited time. The building has its own air conditioning and is equipped with smart technologies - everything from thermal comfort, air quality, lighting modes to the audio system and flower watering is managed and controlled from a central tablet.
The interior is over 140 m2 and has two floors - the top floor offers a beautiful view of the entire production and employees can relax or hold a small meeting.
But most of the activities take place on the lower floor. The main room is used for a morning meeting or training session or for meetings with clients and partners. The space is designed to be as flexible as possible. Wooden seating boxes house smaller cushioned seat cushions that simply double the number of seats.
Next door is a meeting room with a large table, television and hanging plants. This is followed by an open area with a kitchenette, seating and a swing.
Green building
Environmental certification
| Type and level of certificate |
-
|
Water management
| Is rainwater used for irrigation? |
|
| Is rainwater used for other purposes, e.g. toilet flushing ? |
|
| Does the building have a green roof / facade ? |
|
| Is reclaimed waste water used, e.g. from showers and sinks ? |
|
The quality of the indoor environment
| Is clean air supply automated ? |
|
| Is comfortable temperature during summer and winter automated? |
|
| Is natural lighting guaranteed in all living areas? |
|
| Is artificial lighting automated? |
|
| Is acoustic comfort, specifically reverberation time, guaranteed? |
|
| Does the layout solution include zoning and ergonomics elements? |
|
Principles of circular economics
| Does the project use recycled materials? |
|
| Does the project use recyclable materials? |
|
| Are materials with a documented Environmental Product Declaration (EPD) promoted in the project? |
|
| Are other sustainability certifications used for materials and elements? |
|
Energy efficiency
| Energy performance class of the building according to the Energy Performance Certificate of the building |
|
| Is efficient energy management (measurement and regular analysis of consumption data) considered? |
|
| Are renewable sources of energy used, e.g. solar system, photovoltaics? |
|
Interconnection with surroundings
| Does the project enable the easy use of public transport? |
|
| Does the project support the use of alternative modes of transport, e.g cycling, walking etc. ? |
|
| Is there access to recreational natural areas, e.g. parks, in the immediate vicinity of the building? |
|
