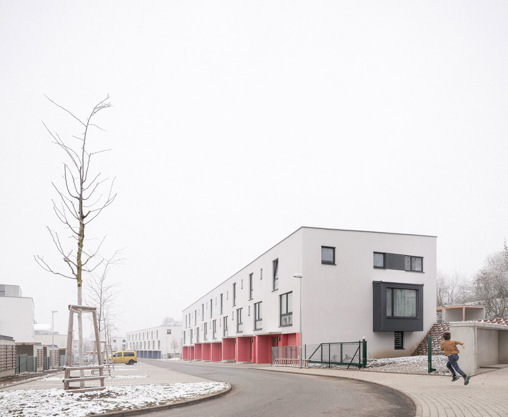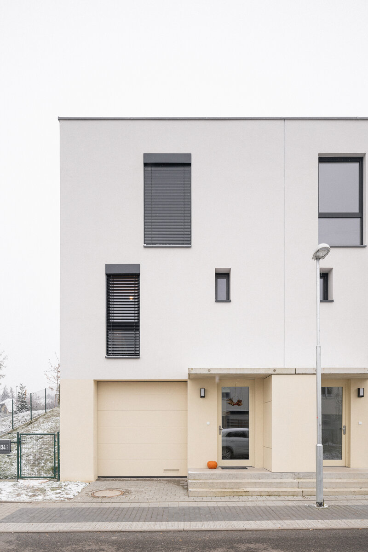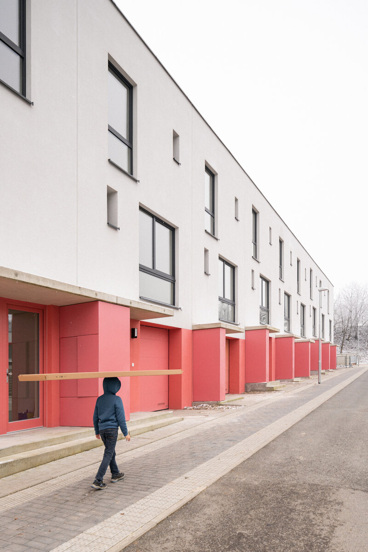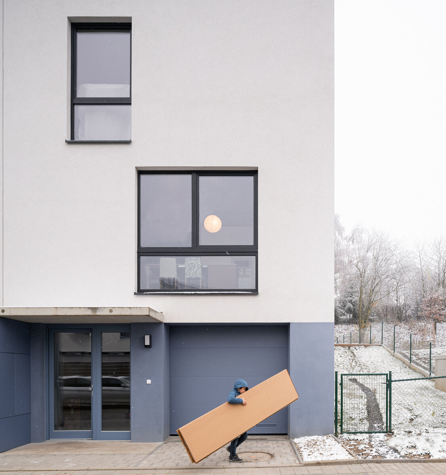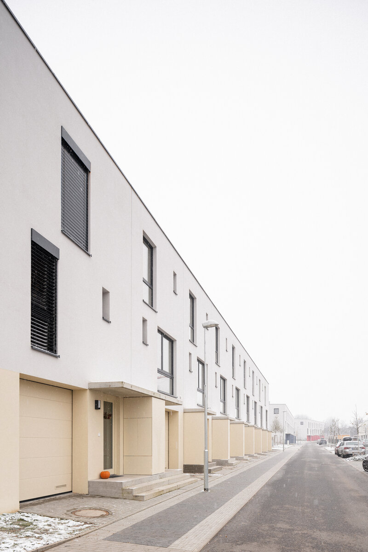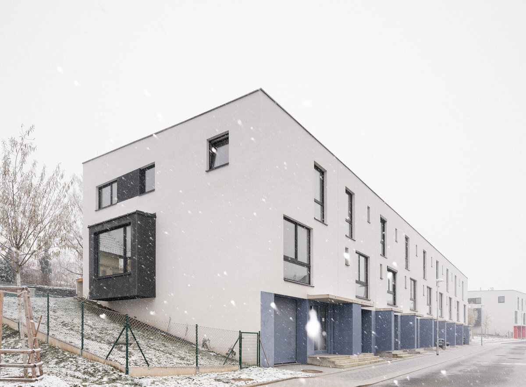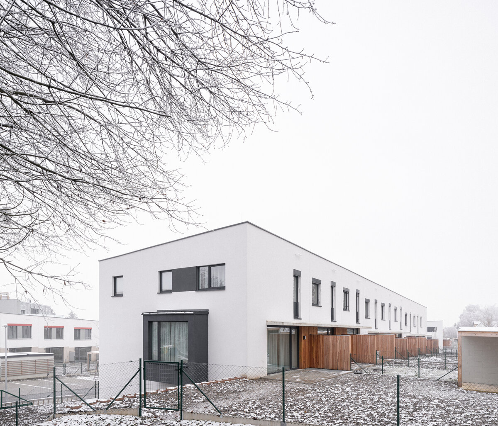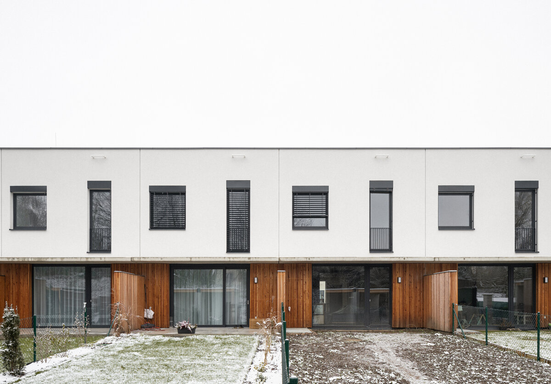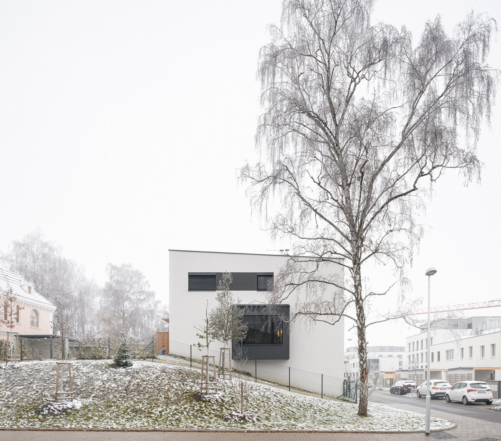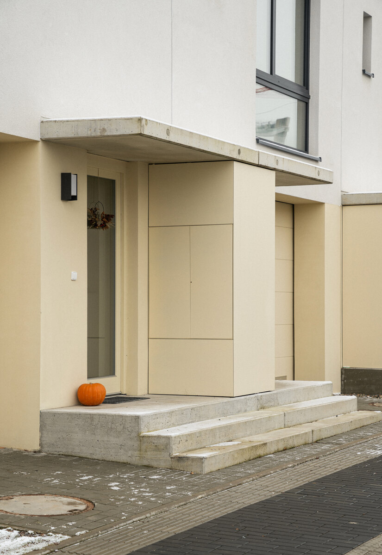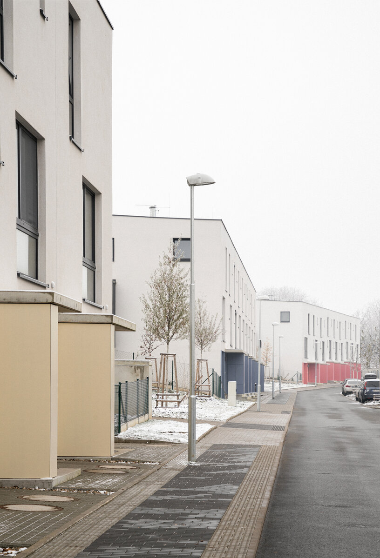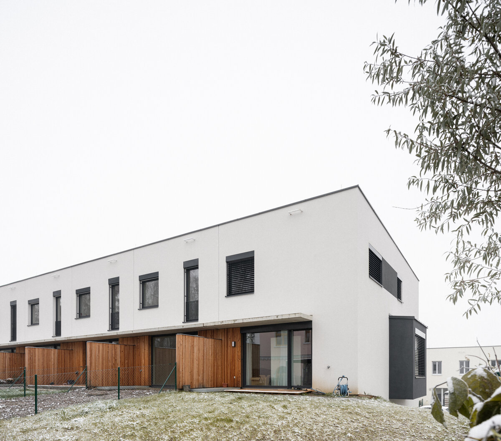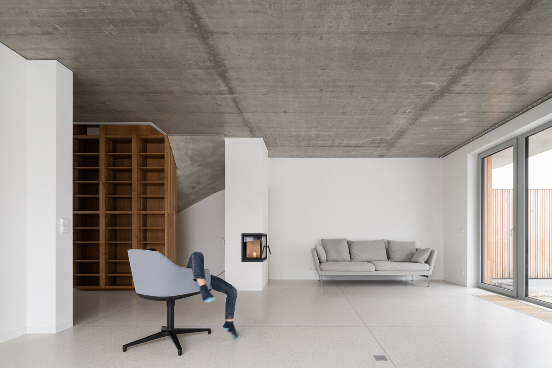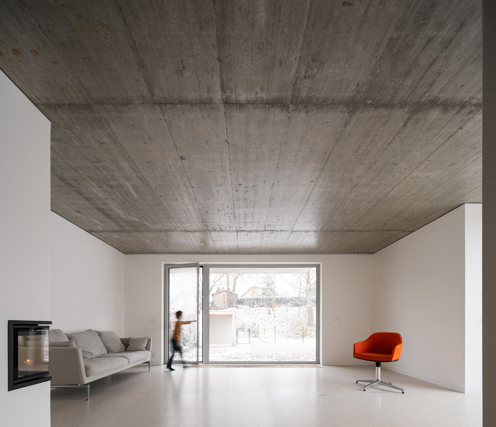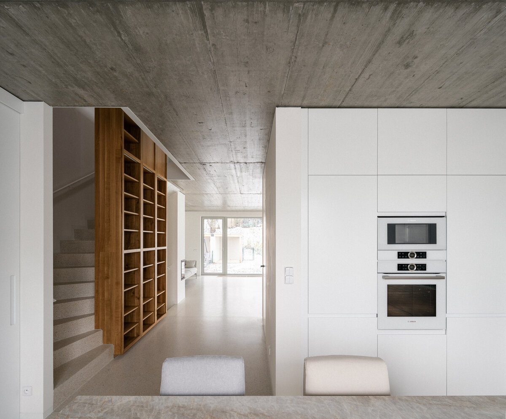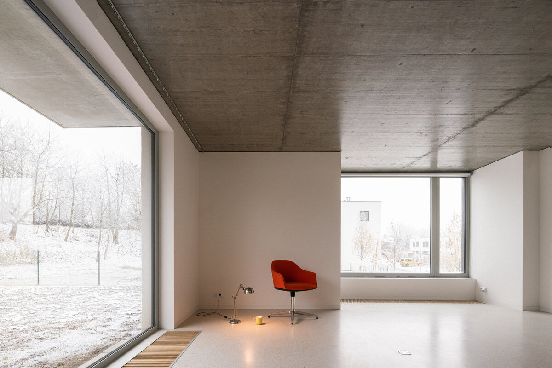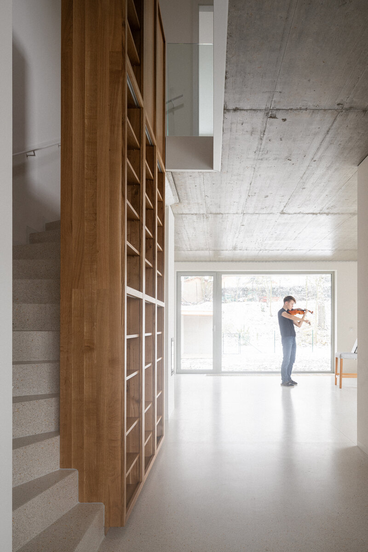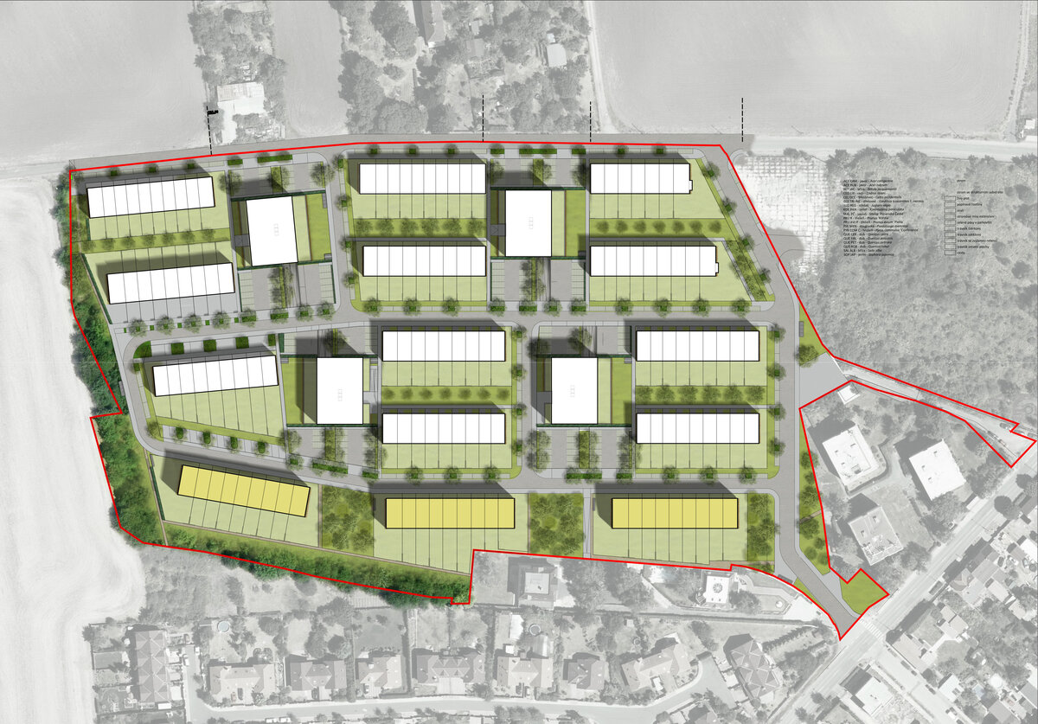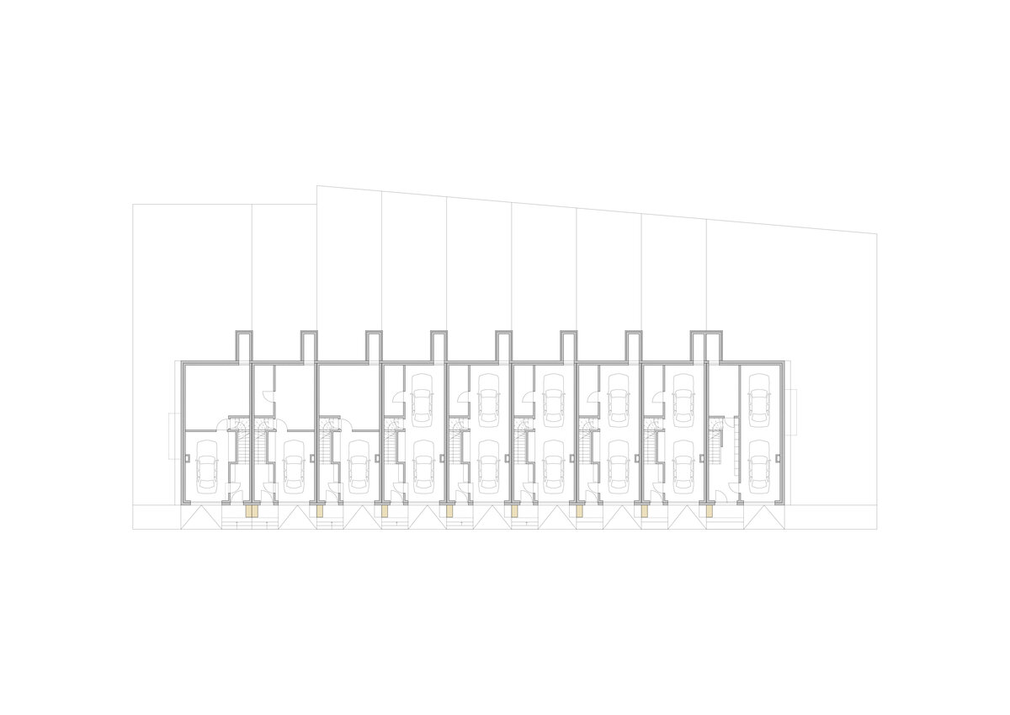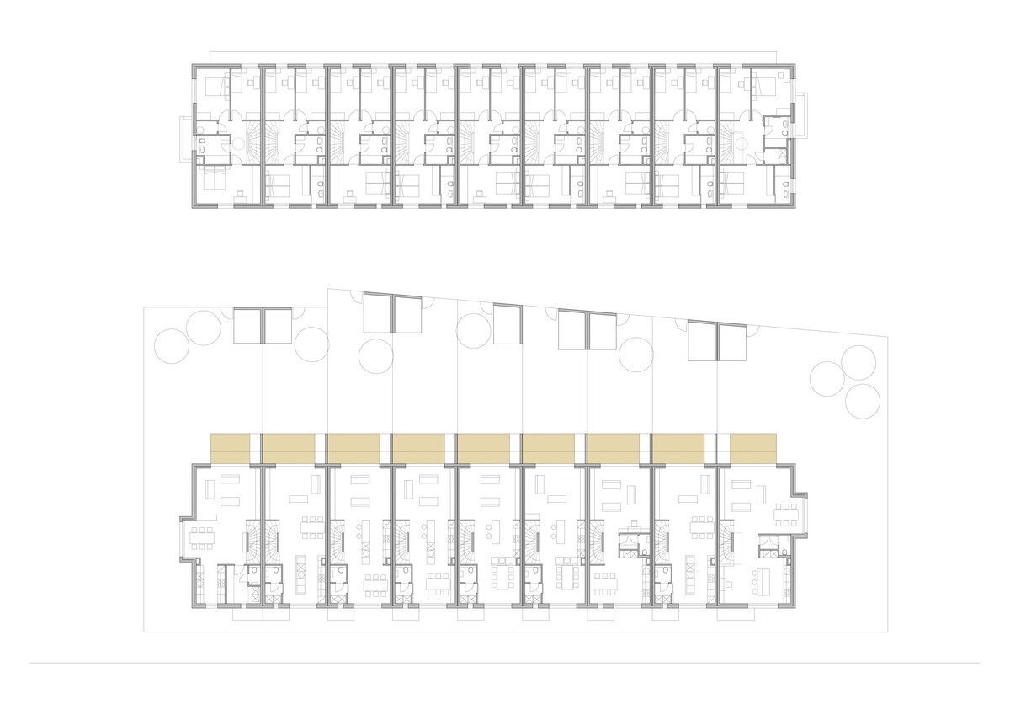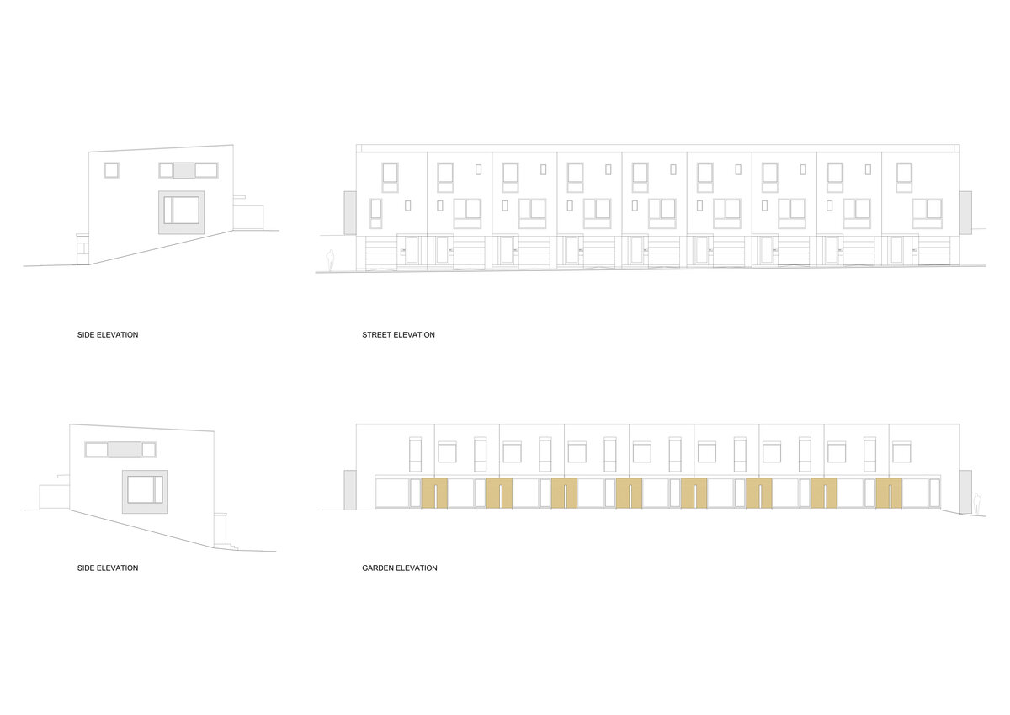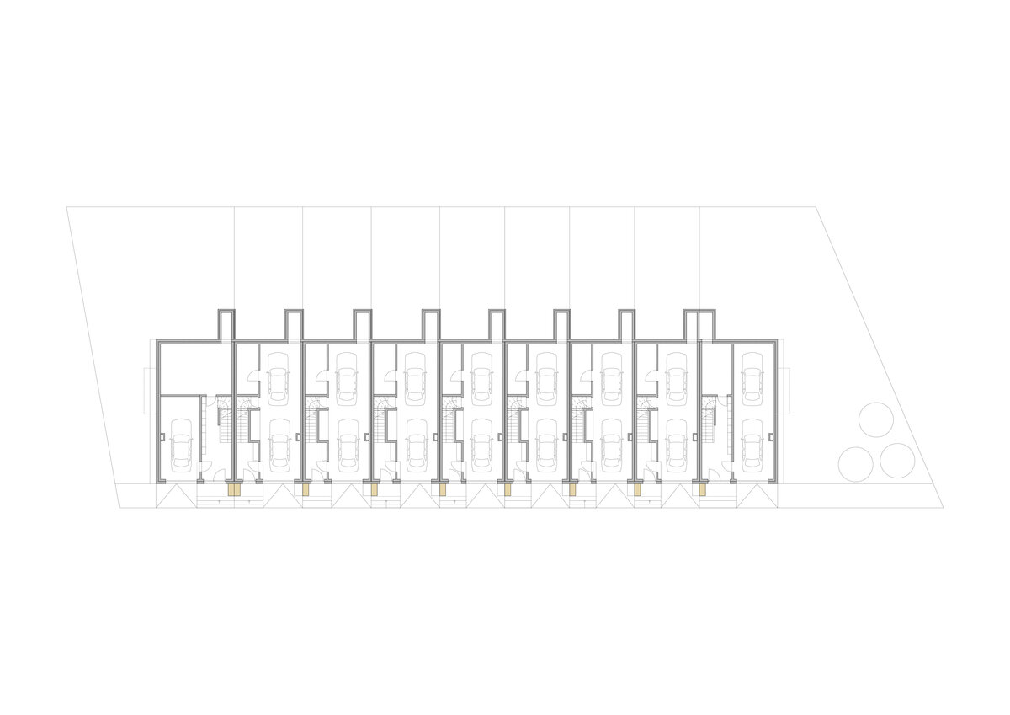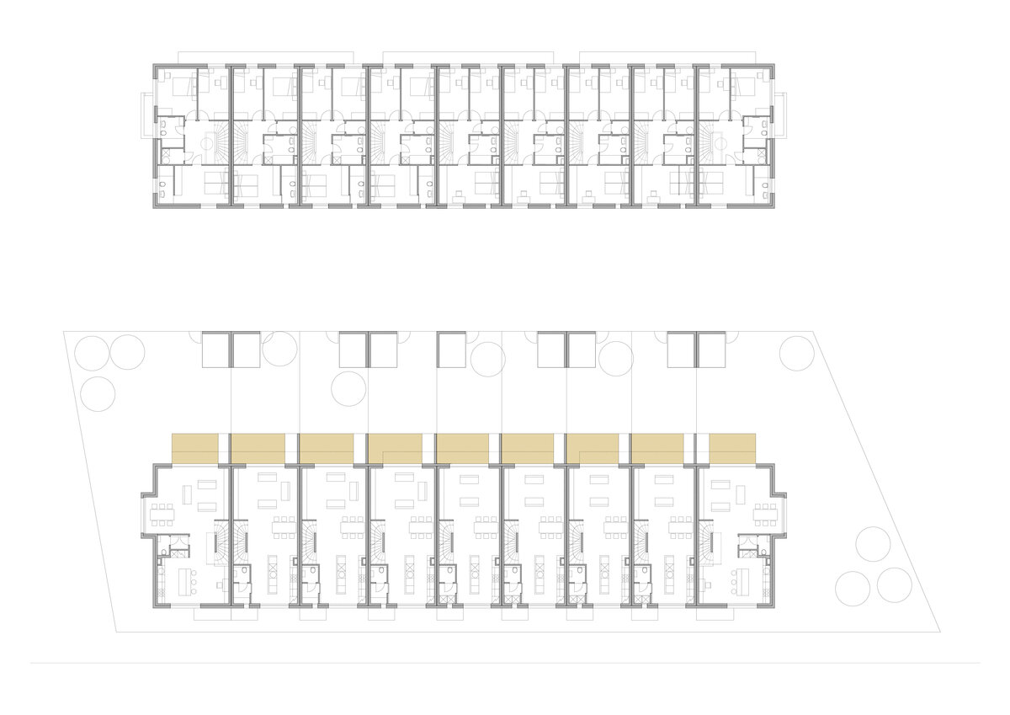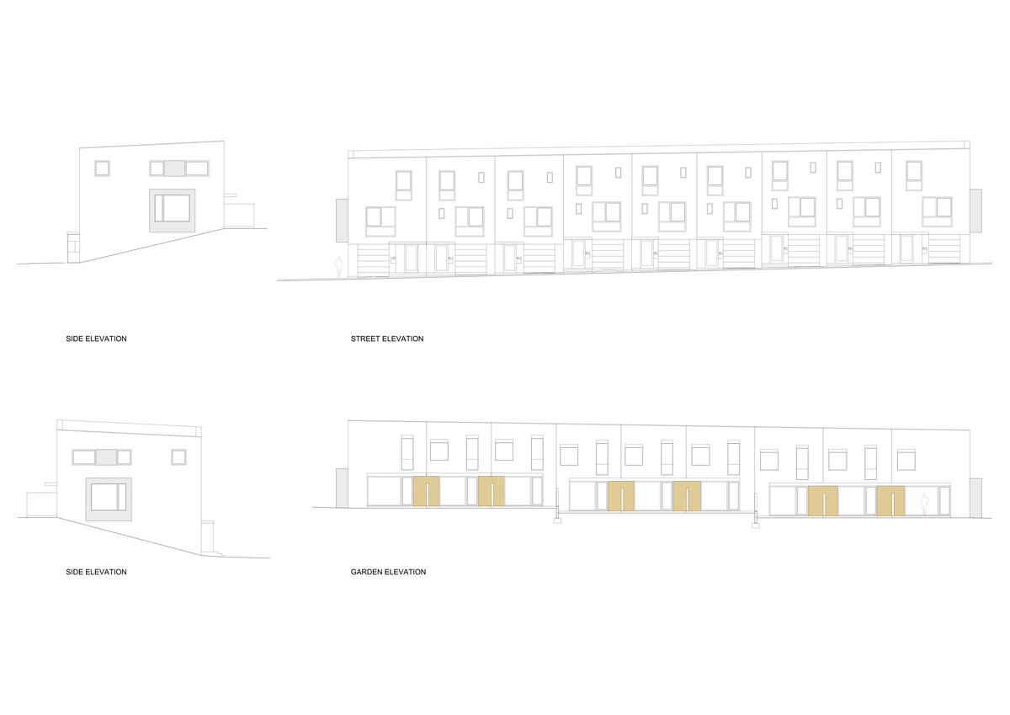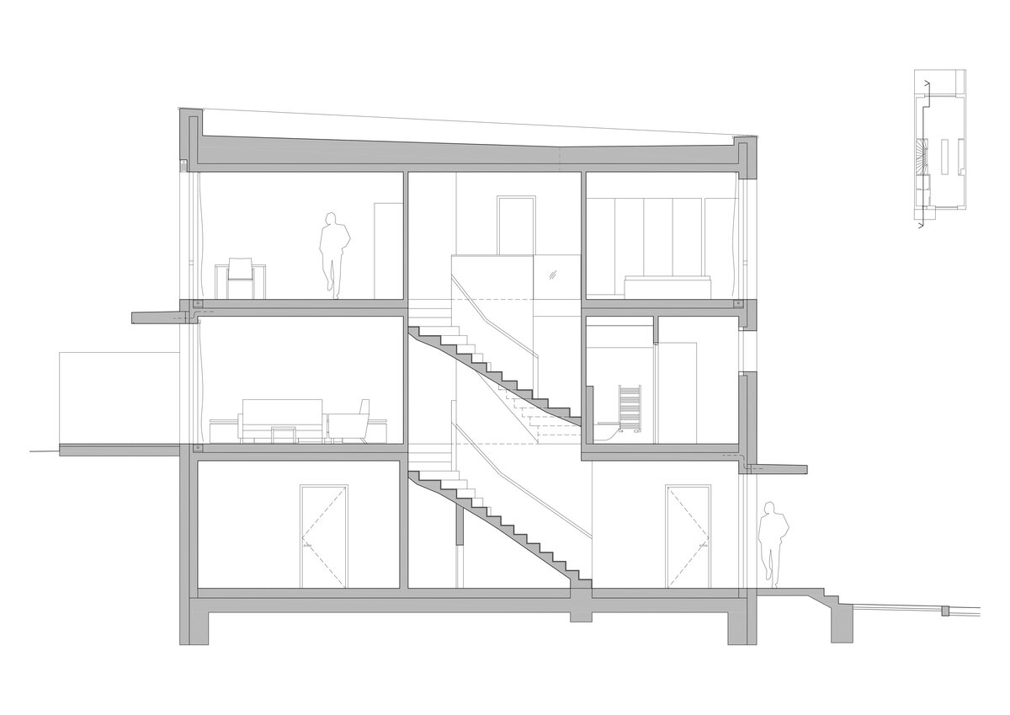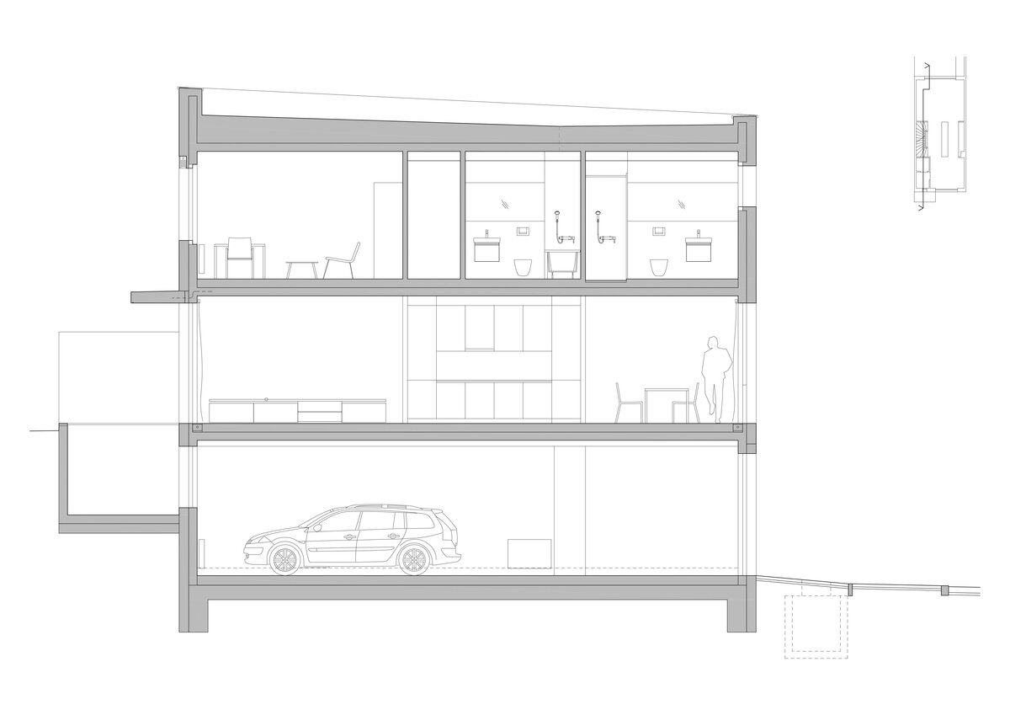| Author |
Pavel Nasadil, Michael Baroch |
| Studio |
FAM Architekti |
| Location |
Jiříkovská, Praha 8-Ďáblice, Česká republika |
| Investor |
Doma-je-Doma |
| Supplier |
SPS Engineering |
| Date of completion / approval of the project |
December 2022 |
| Fotograf |
Alex Shoots Buildings |
The project is part of a new built garden neighbourhood in Prague 8 Dablice which has been developed by a small family development company. The neighbourhood is laid out on a dense 150 people per hectare masterplan. The site comprises of mixed type of units ranging from apartments to terrace houses of different sizes. Three architects have been commissioned the design of the terraces with FAM Architekti designing the first three groups, each comprising 9 units.
The architectural concept is based on repetition of typical elements with subtle deviations. With repetition comes the theme of individualization to avoid stereotypes. The individualization of a group is achieved through a simple unique colour scheme, and the individuality of a unit is enhanced through façade treatment and window composition, and vertical render grooves dividing the units. The end houses are larger than the middle ones with fenestration and bay windows on the gable ends. Each group responds to the sloping site individually. The salami effect of an endless terrace is eliminated, and each group stands out as an individual. The entrance threshold is treated as an open covered porch with an integrated cabinet for service meters which contributes to the visual identity of the scheme.
Each house has an open plan kitchen living dining space on the principal floor level, accessed from an entrance level which is partly buried underground. The upper floor typically has three bedrooms and a bathroom, with the end units having an additional en-suite shower room. The double garage on the entrance level can be individualized and partly converted to a studio, a gym, or a guest bedroom. Ventilation and natural light to the underground space is enabled via a small lightwell.
The urban concept design is by Doma-je-Doma, with two studio’s designed terrace housing by FAM Architekti and triarchitekti. The landscaping design is by triarchitekti and Ondrej Fous.
Architects: FAM Architekti
Location: Ďáblice, Praha 8, Česká republika
Authors: Pavel Nasadil, Michael Baroch / FAM Architekti
Landscape architecture: třiarchitekti a Ondřej Fous
Client: Doma-je-Doma
Start on site: 03/2021
Completion: 12/2022
Typical unit gross floor area: 168 m2
Typical unit volume: 712 m3
Consultants: Deltaplan, s.r.o.
Contractor: SPS Engineering
Photography: Alex Shoots Buildings
Green building
Environmental certification
| Type and level of certificate |
-
|
Water management
| Is rainwater used for irrigation? |
|
| Is rainwater used for other purposes, e.g. toilet flushing ? |
|
| Does the building have a green roof / facade ? |
|
| Is reclaimed waste water used, e.g. from showers and sinks ? |
|
The quality of the indoor environment
| Is clean air supply automated ? |
|
| Is comfortable temperature during summer and winter automated? |
|
| Is natural lighting guaranteed in all living areas? |
|
| Is artificial lighting automated? |
|
| Is acoustic comfort, specifically reverberation time, guaranteed? |
|
| Does the layout solution include zoning and ergonomics elements? |
|
Principles of circular economics
| Does the project use recycled materials? |
|
| Does the project use recyclable materials? |
|
| Are materials with a documented Environmental Product Declaration (EPD) promoted in the project? |
|
| Are other sustainability certifications used for materials and elements? |
|
Energy efficiency
| Energy performance class of the building according to the Energy Performance Certificate of the building |
B
|
| Is efficient energy management (measurement and regular analysis of consumption data) considered? |
|
| Are renewable sources of energy used, e.g. solar system, photovoltaics? |
|
Interconnection with surroundings
| Does the project enable the easy use of public transport? |
|
| Does the project support the use of alternative modes of transport, e.g cycling, walking etc. ? |
|
| Is there access to recreational natural areas, e.g. parks, in the immediate vicinity of the building? |
|
