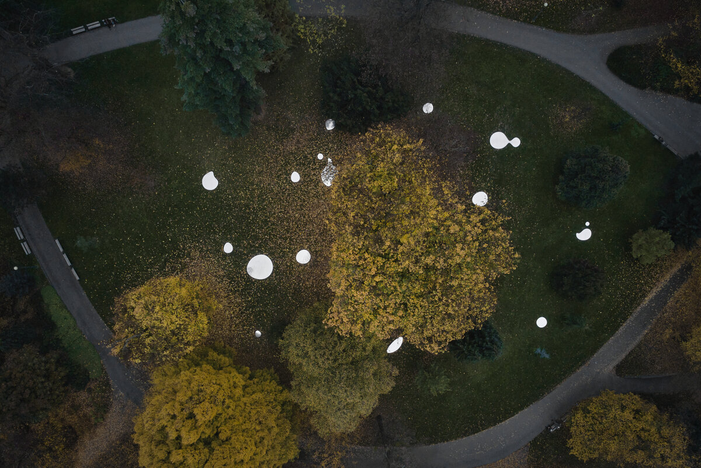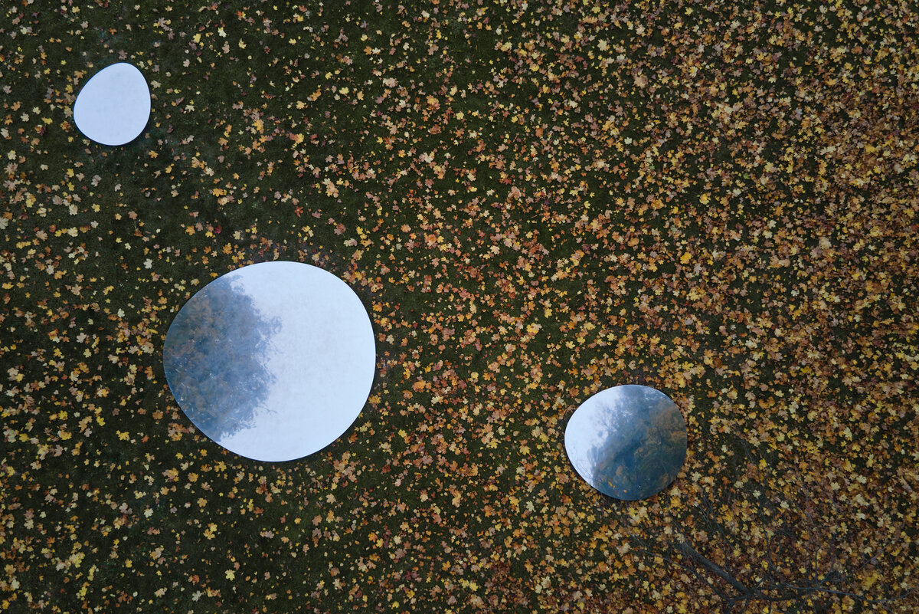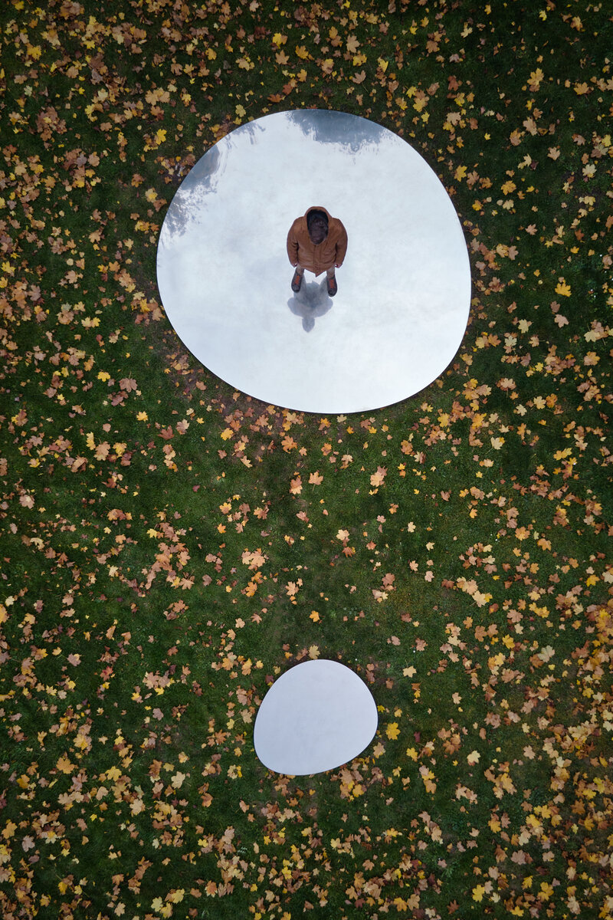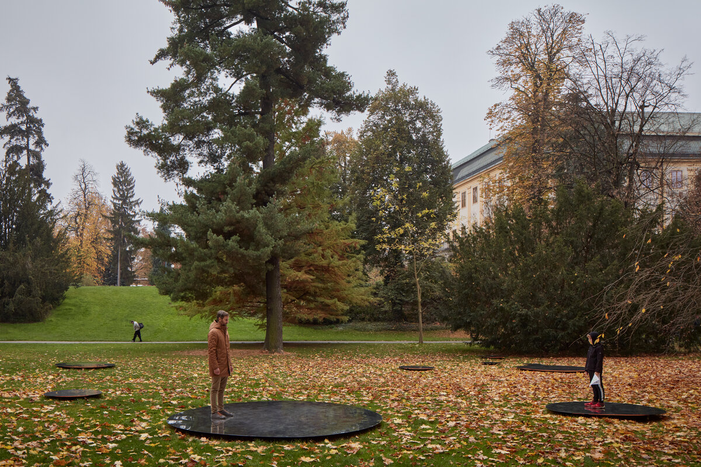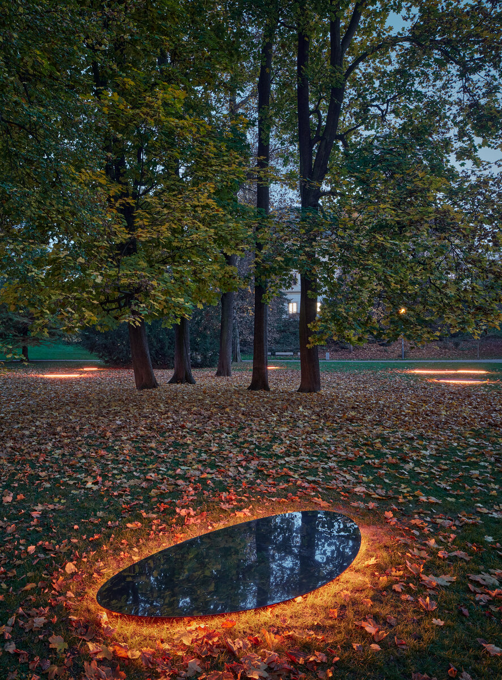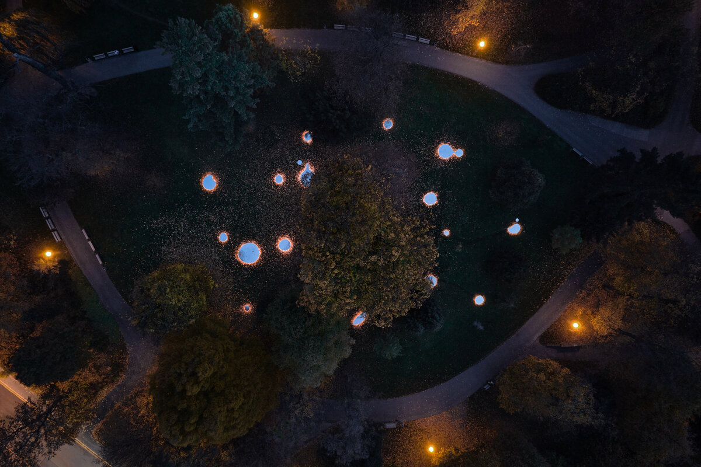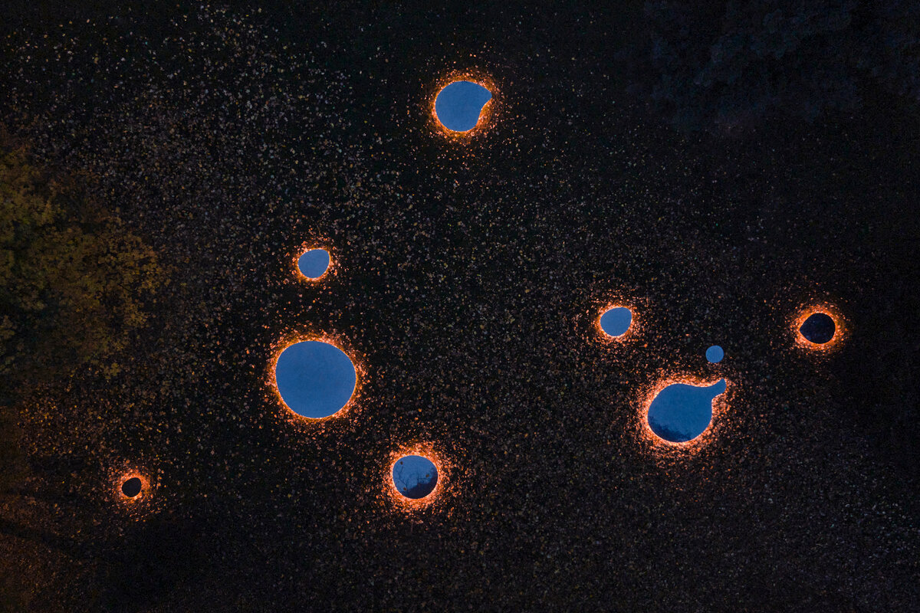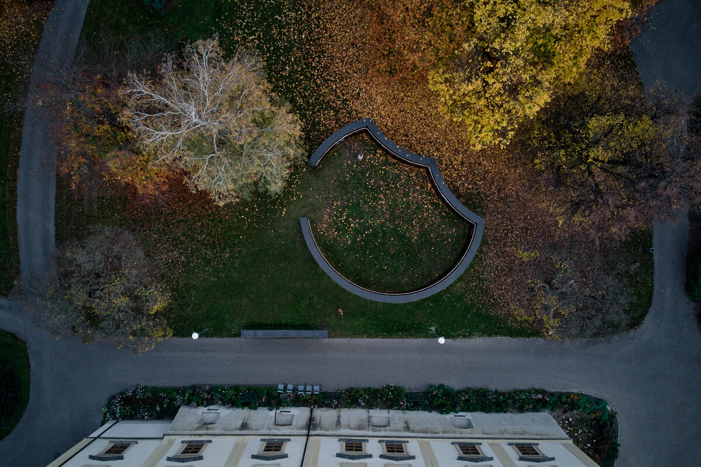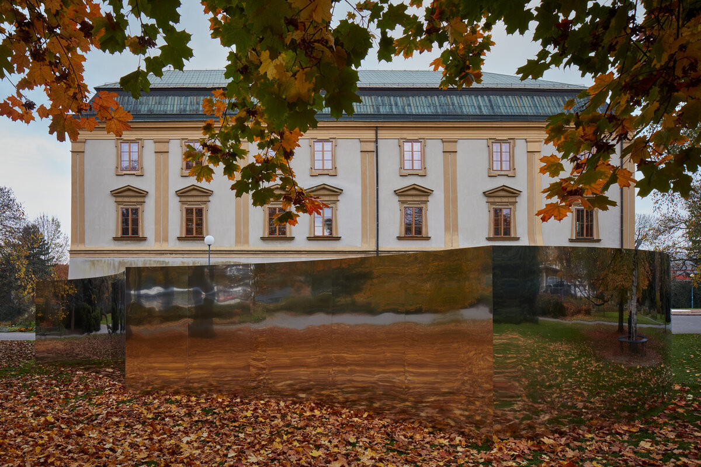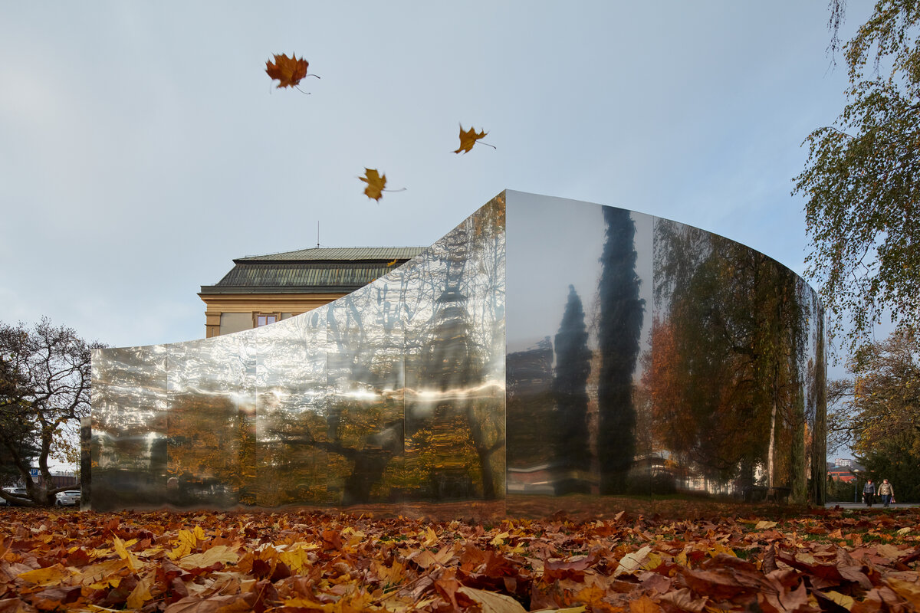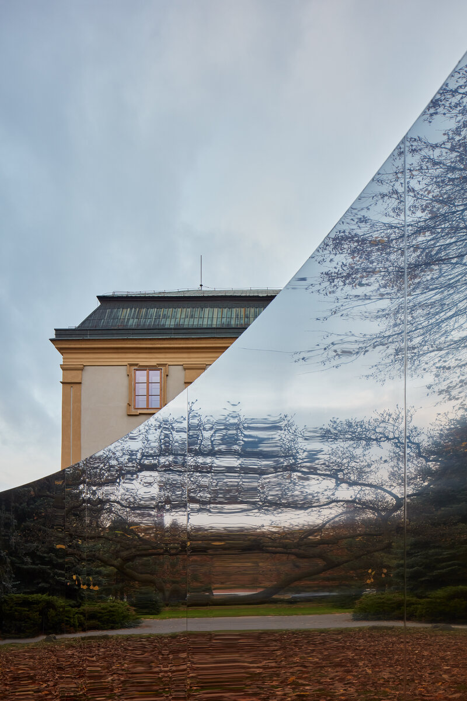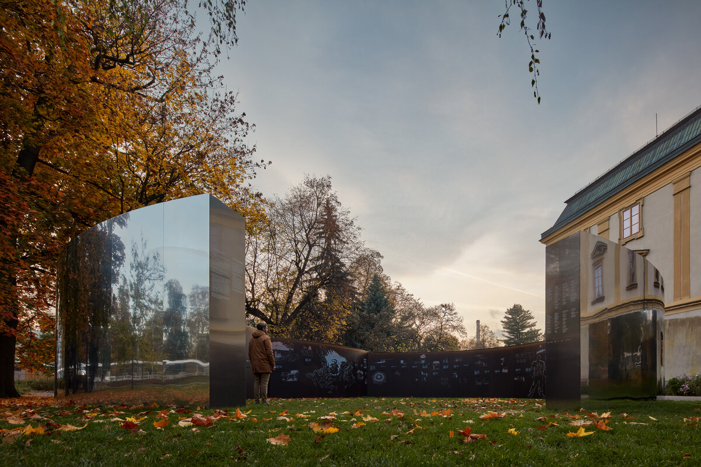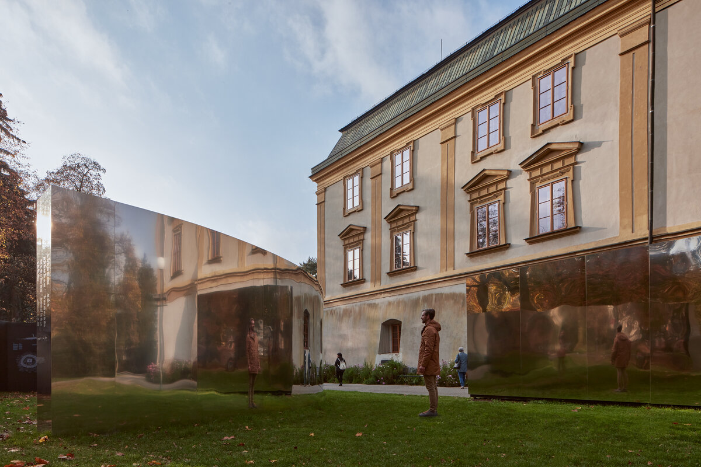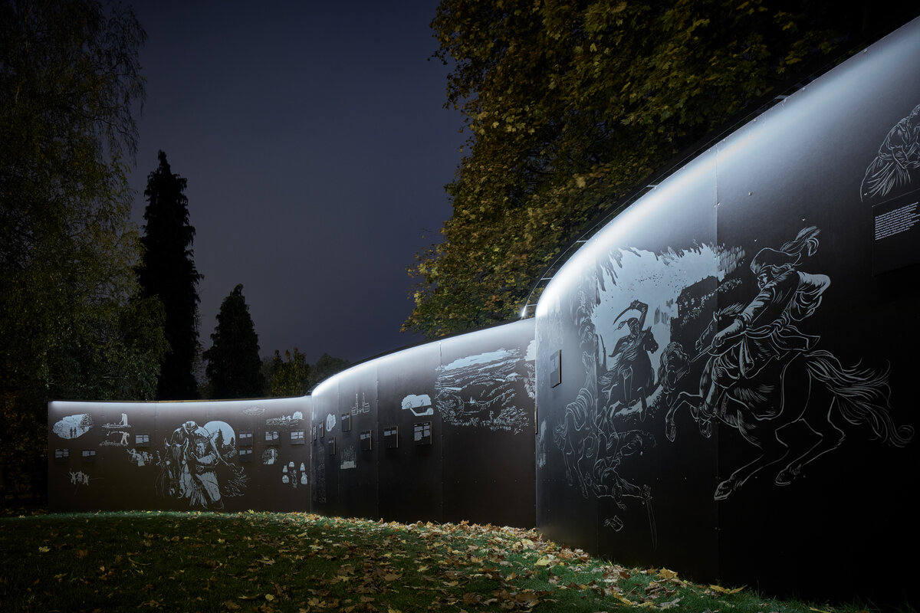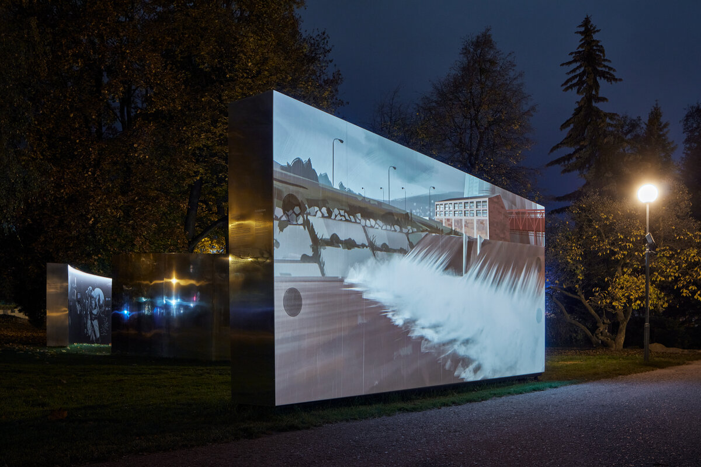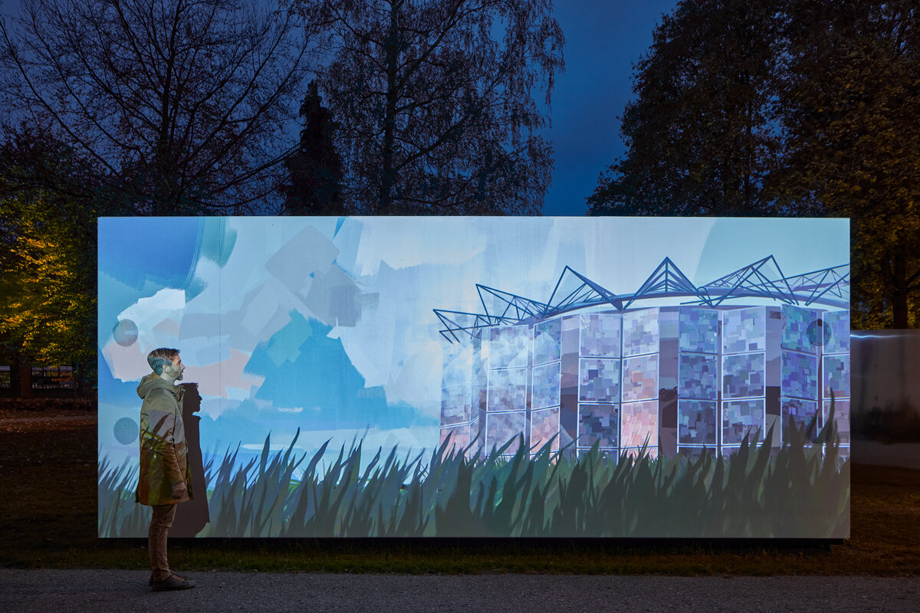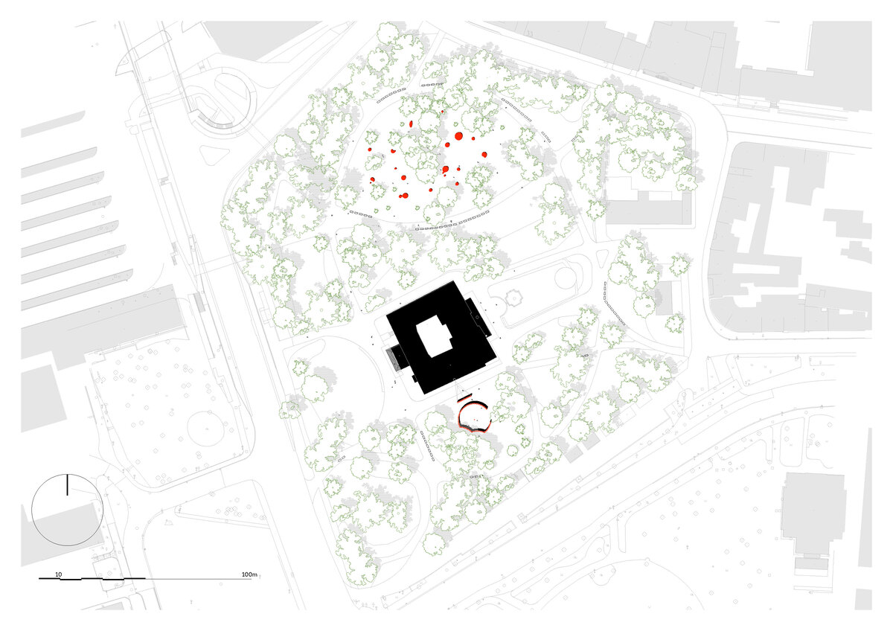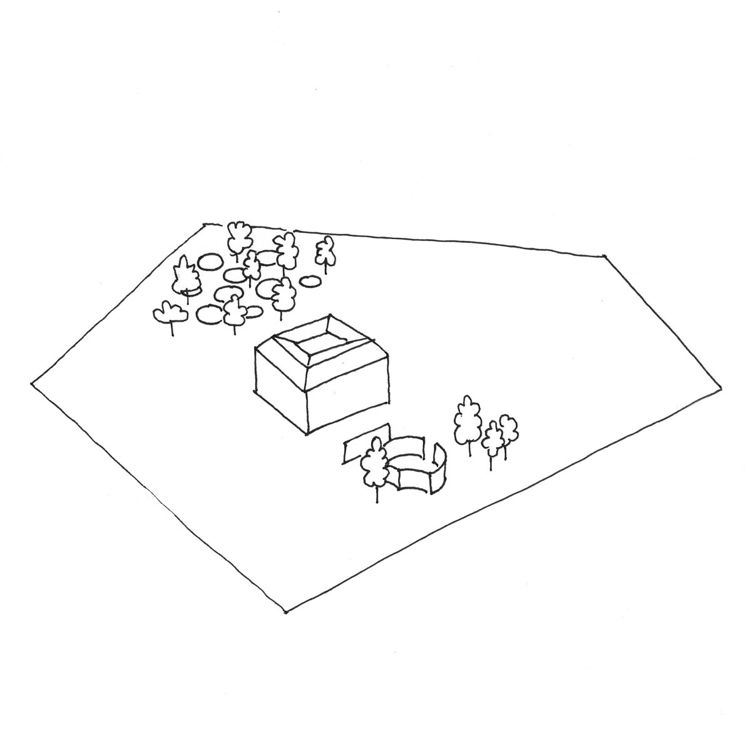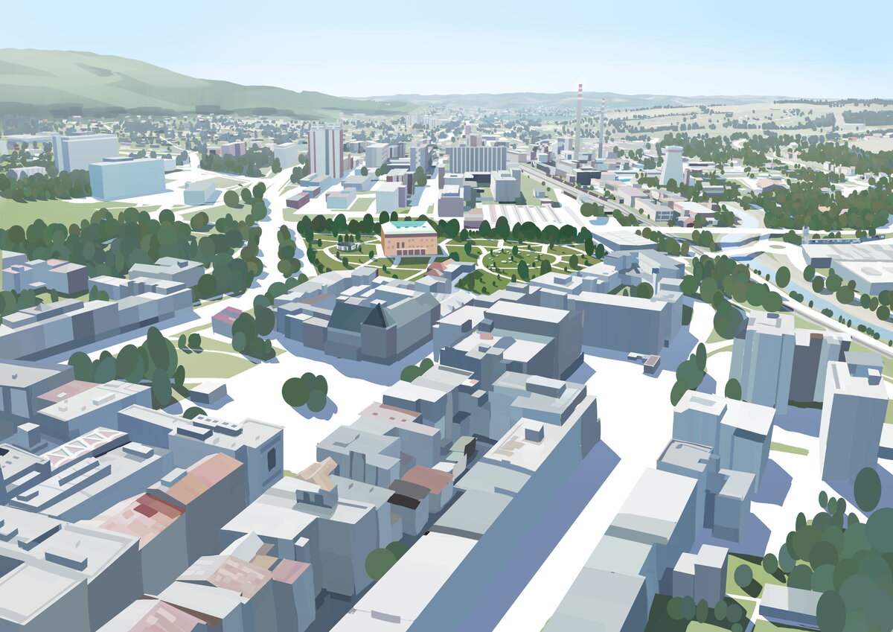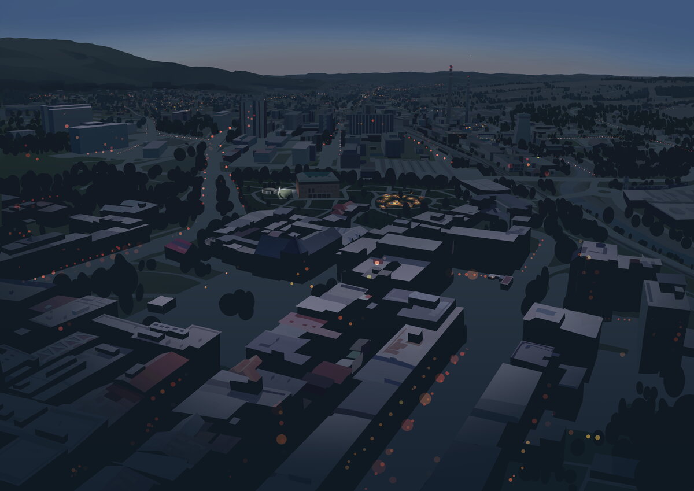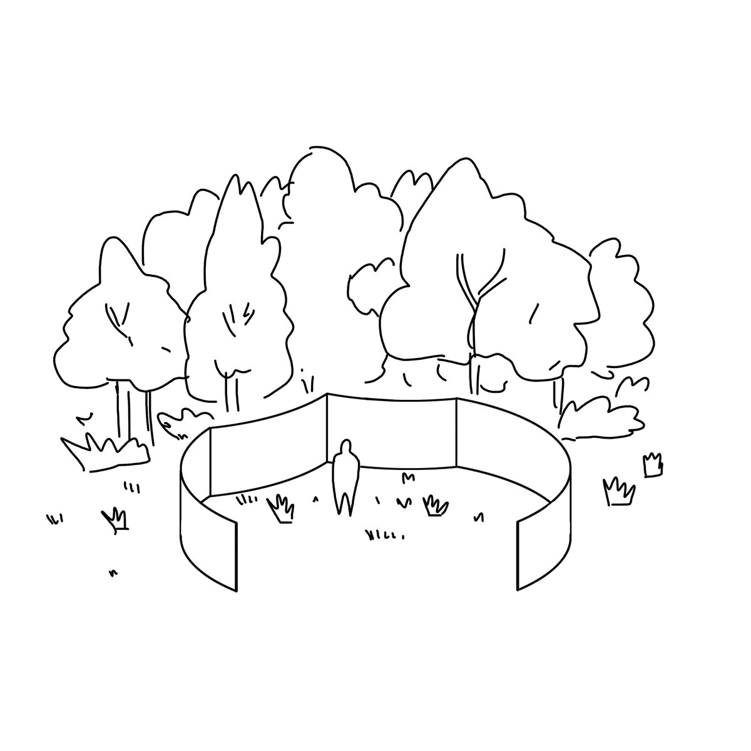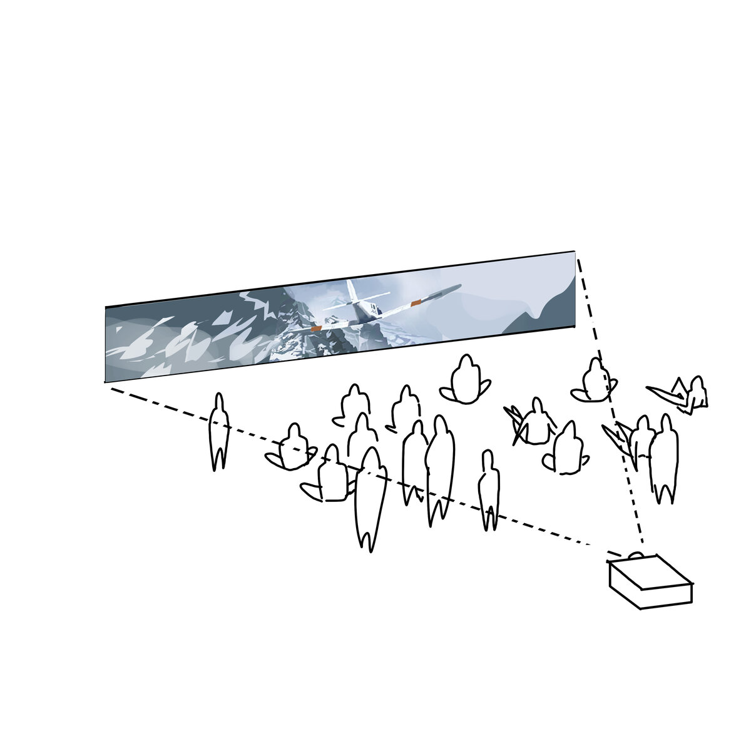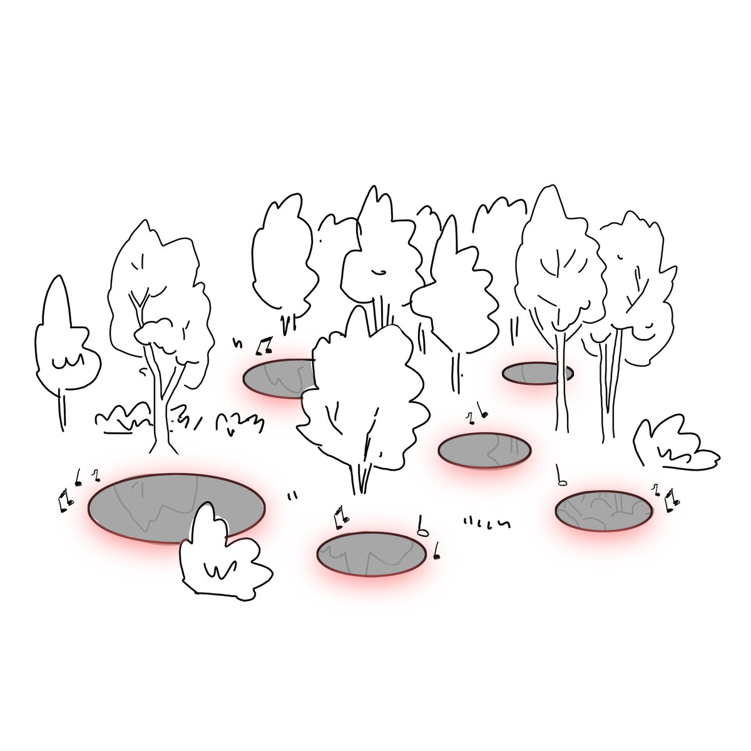| Author |
Martin Hejl, Lenka Hejlová, Jan Nálepa, Natália Kaňová, Milan Martinec, Long Phi Trieu, Petr Janák, Vojtěch Šálek, Petr Prouza, Pavel Kosatík, Kateřina Šípková, Alexey Klyuykov, Michal Rataj, Matouš Hejl, Pink Productions, superlative.works, AVT Group |
| Studio |
Loom on the Moon s.r.o. |
| Location |
Sad Svobody, Soudní 1, 760 01 Zlín |
| Investor |
Statutární město Zlín, náměstí Míru 12, 760 01 Zlín |
| Supplier |
PINK Productions s.r.o., Veverkova 765/23, Praha 7, 170 00
AVT Group a.s., V Lomech 2376, Praha 11, 149 00 |
| Date of completion / approval of the project |
September 2022 |
| Fotograf |
BoysPlayNice |
The Exhibition The Mirrors of Zlín was created for the occasion of 700 years of history of the city of Zlín, which manifested as a series of multimedia instalations in the chateau park.
The first out of the three installations, which works with the distinctive perspective of writer Pavel Kosatík on the evolution of the city and its surroundings, which we subsequently complemented and summarised with illustrations. This resulted in an intergenerational dialogue between text and image, which are sometimes in harmony and sometimes in contrast. In addition to this narrative part, there are another two installations in the chateau park.
One is an immersive film, an audiovisual experience that allows visitors to inhabit past moments of Zlín in various eras, seasons, lights, in rural times, during a fire, when the railway arrived, during the Bata boom, and also present moments. It is a frame-by-frame painted animation that treats each frame of the film as a painting.
The last permanent installation is the mirrors of Zlín – a lyrical constellation of fluid shapes, poetically placed among the most beautiful trees of Zlín‘s park, whose treetops, flowing sky and curious passing visitors they reflect. The soul of this part of the installation is a sound composition that is a celebration of the cycle of time, the turning of the seasons, the lengthening and shortening of the days, the moments of equinox and solstice, which functions as an unpredictable, surprising solar calendar or astrological clock. The basis for the music composition that sounds through the park in various phases of the year was a careful mapping and study of the sounds of bells in the belfries of the Zlín Region. Thus the park rings with the vibrations of bell bronze, which creates a scaled-down geographical imprint of the Zlín Region. The individual multi-channel musical compositions and their exact position in time and the year correspond to a study of the movement of the sun and stars.
The sound level is supported with a moving light, which not only provides a visual accompaniment to the mirrors and music, but also a poetic and playful alternative to the park‘s night-time lighting. This results in a harmony between the natural and artificial light, between the sound of the park, the musical composition and the passage of time. The Mirrors of Zlín thus becomes an art work that can exist only in this place, at this time.
The exhibition is composed of three interconnected elements:
1 Encyclopedia
The Encyclopaedia is a simple wooden wall with a circular ground plan with a total length of about 40 m and a height of 3 m. Its shape adapts to the existing trees - it gives way to the eaves line of their crowns, giving the wall a dynamic form. The outer shell is made of mirror-polished steel sheet, the inner surface of waterproof plywood serves as a surface for the artistic representation of 700 years of Zlín's history.
2 Imerse
The section called Imerse is essentially a simple summer cinema. The projection surface is similar in design to the Encyclopedia - the waterproof plywood skeleton is lined on both sides with plywood panels, the inner side facing the Encyclopedia is mirrored polished steel sheet. This creates an interesting optical theatre for the audience between the two mirrored surfaces - one flat and the other rounded.
3 Statements
The last element of the exhibition consists of a group of mirrors placed in the lawn between the trees, evoking rain puddles. Even their construction is designed to be lightweight, non-invasive. The base is designed on earth screws that anchor the Statements against being moved and toppled over. A simple thermal and moisture insulated enclosure for the equipment will be placed above the ground surface. The "level" itself is designed as a thin plate with a polished stainless steel sheet surface. The individual elements are varied in shape and size - like real rain puddles.
Inside each element there is a speaker and lighting technology. The elements are interconnected and synchronised into an immersive installation.
Green building
Environmental certification
| Type and level of certificate |
-
|
Water management
| Is rainwater used for irrigation? |
|
| Is rainwater used for other purposes, e.g. toilet flushing ? |
|
| Does the building have a green roof / facade ? |
|
| Is reclaimed waste water used, e.g. from showers and sinks ? |
|
The quality of the indoor environment
| Is clean air supply automated ? |
|
| Is comfortable temperature during summer and winter automated? |
|
| Is natural lighting guaranteed in all living areas? |
|
| Is artificial lighting automated? |
|
| Is acoustic comfort, specifically reverberation time, guaranteed? |
|
| Does the layout solution include zoning and ergonomics elements? |
|
Principles of circular economics
| Does the project use recycled materials? |
|
| Does the project use recyclable materials? |
|
| Are materials with a documented Environmental Product Declaration (EPD) promoted in the project? |
|
| Are other sustainability certifications used for materials and elements? |
|
Energy efficiency
| Energy performance class of the building according to the Energy Performance Certificate of the building |
|
| Is efficient energy management (measurement and regular analysis of consumption data) considered? |
|
| Are renewable sources of energy used, e.g. solar system, photovoltaics? |
|
Interconnection with surroundings
| Does the project enable the easy use of public transport? |
|
| Does the project support the use of alternative modes of transport, e.g cycling, walking etc. ? |
|
| Is there access to recreational natural areas, e.g. parks, in the immediate vicinity of the building? |
|
