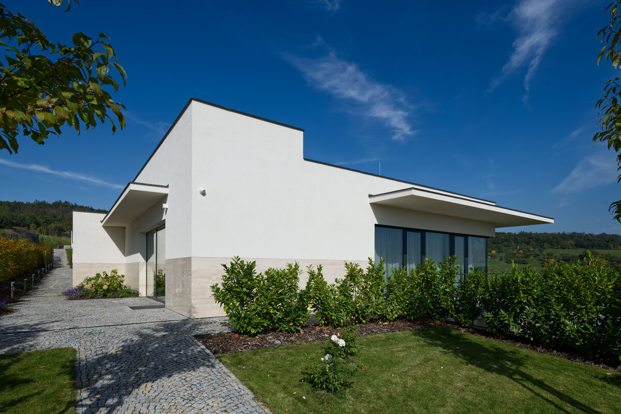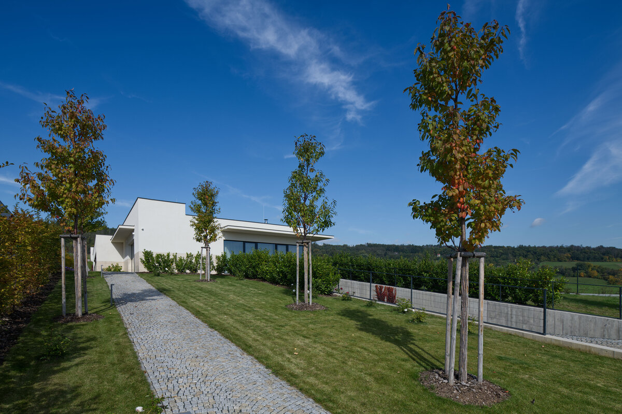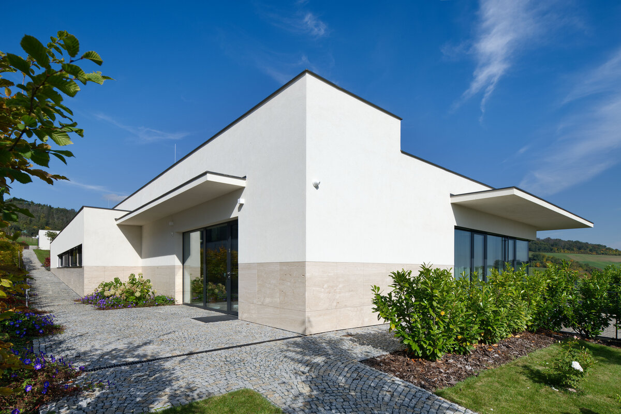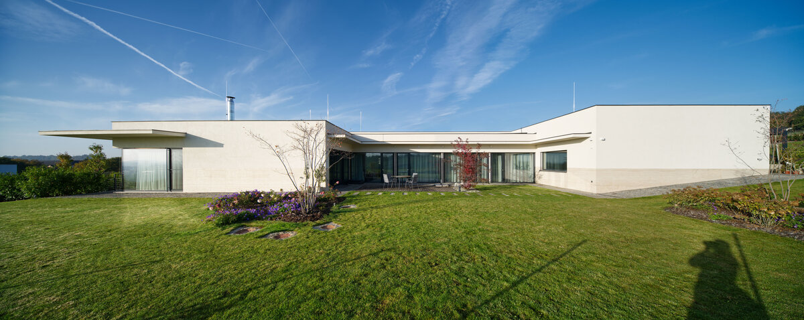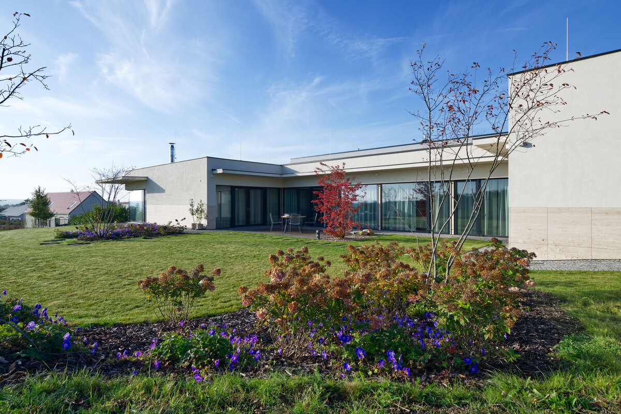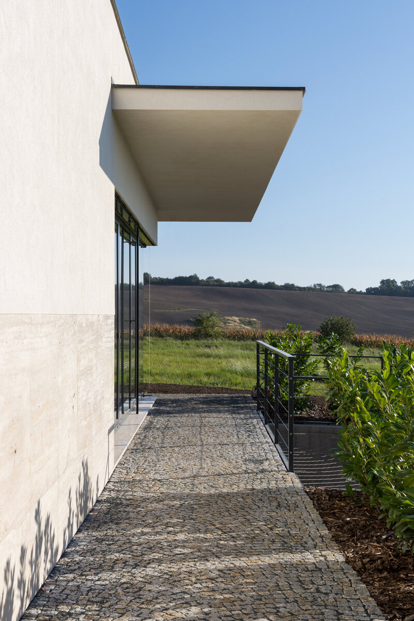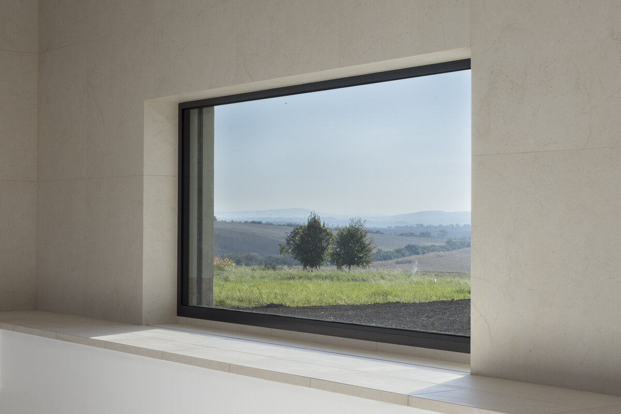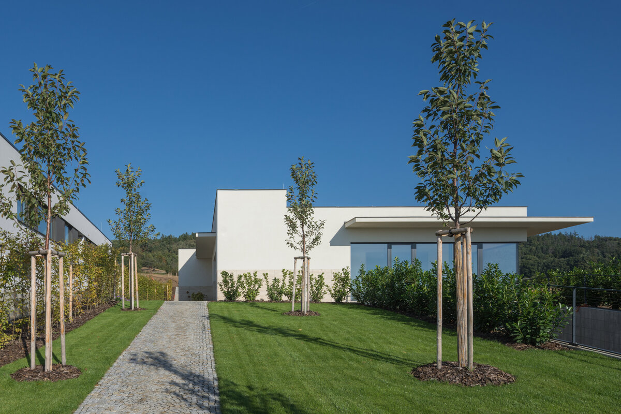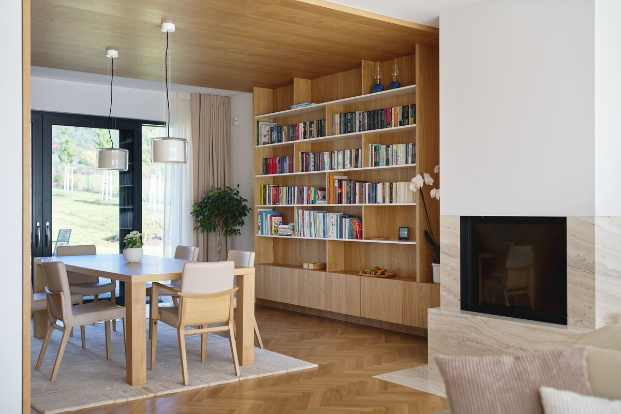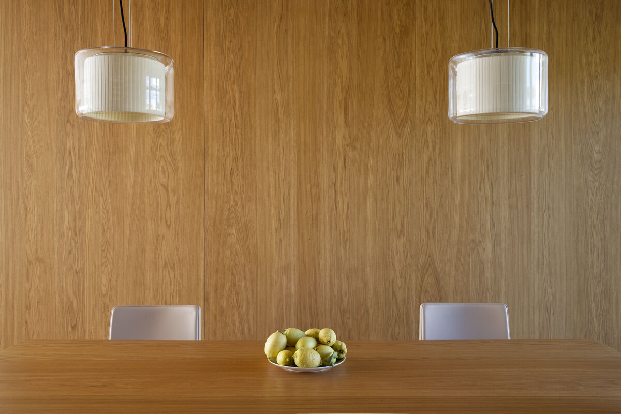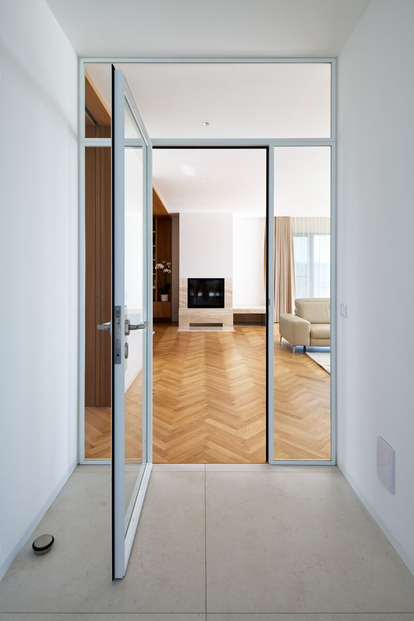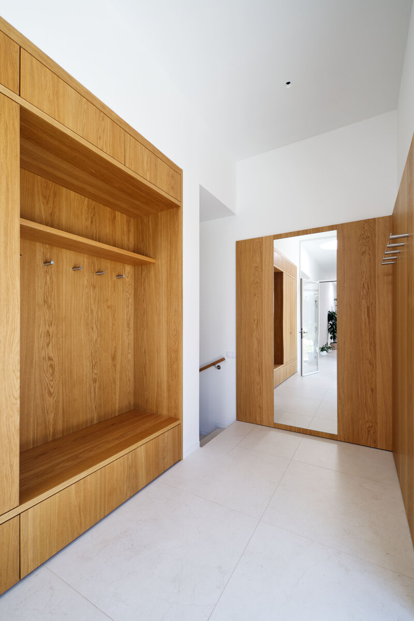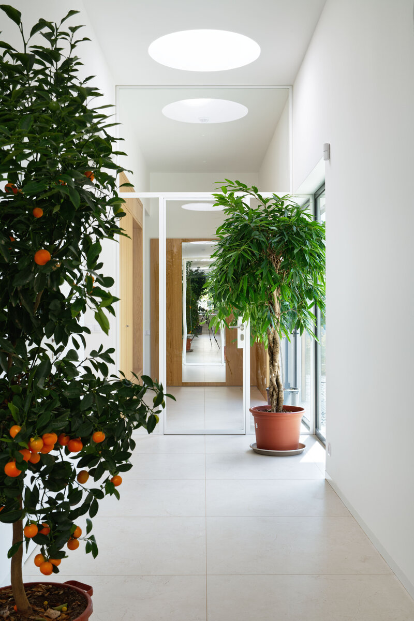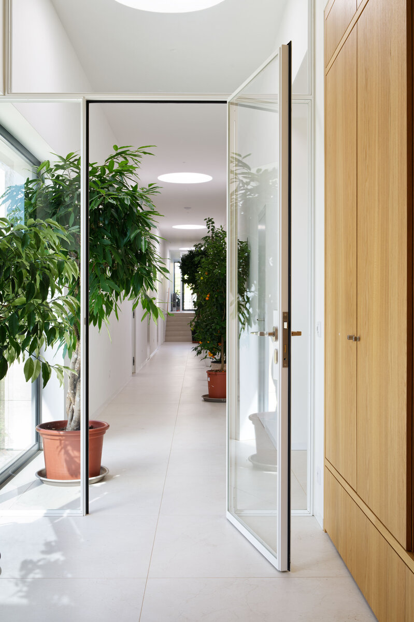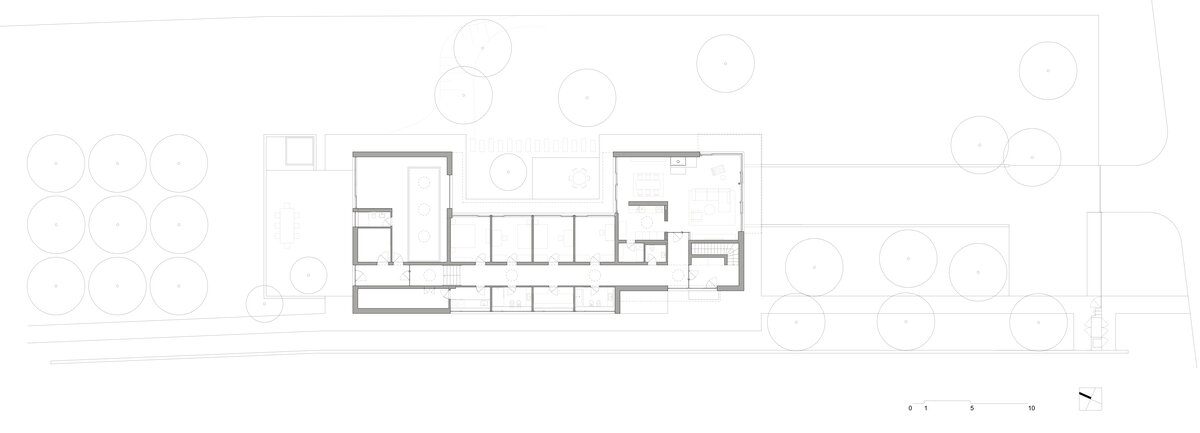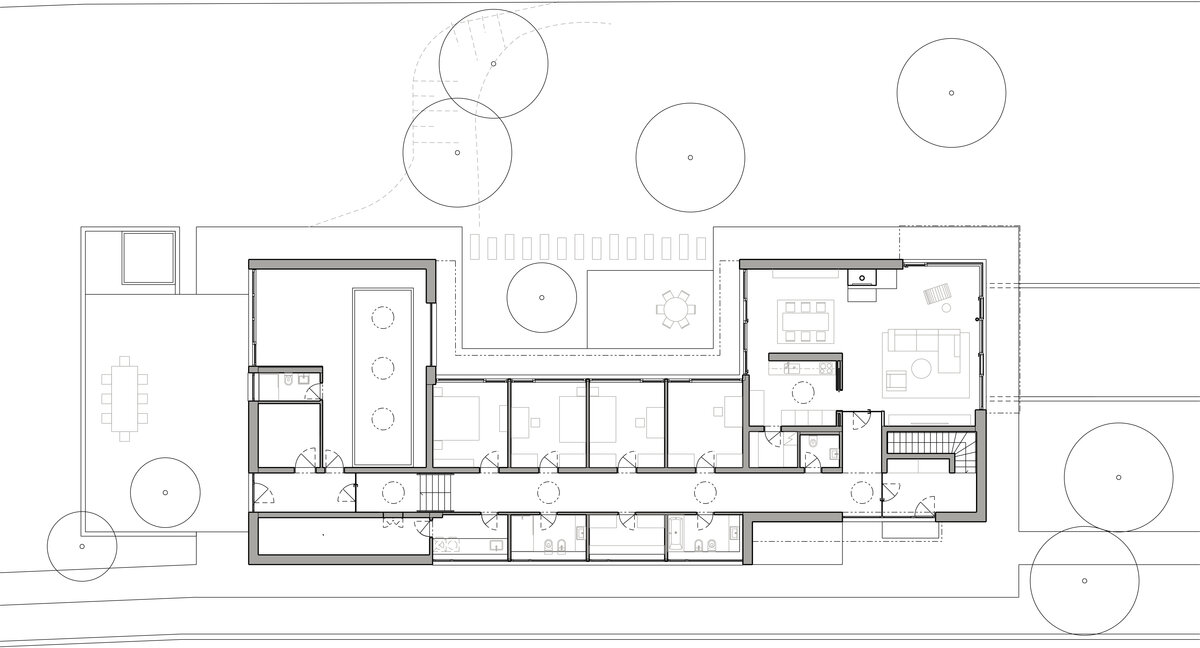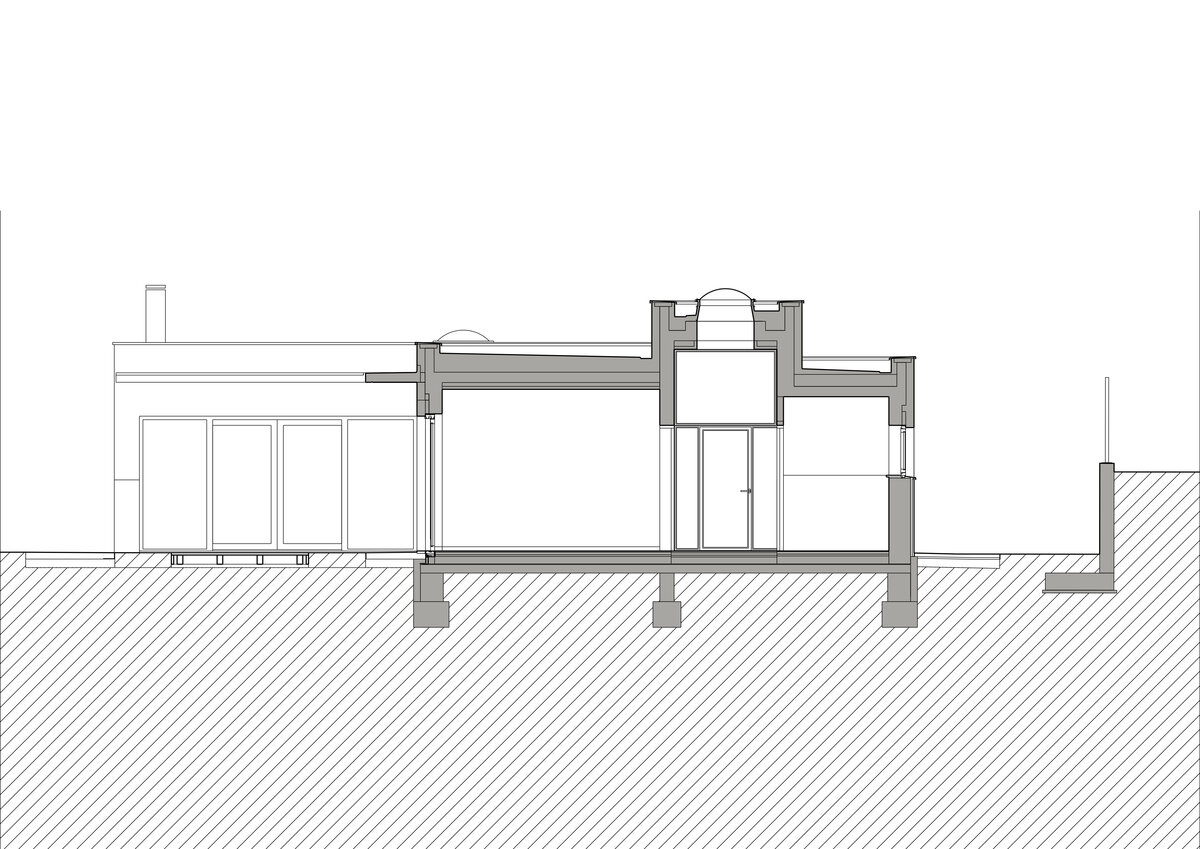| Author |
Atelier RAW , doc. Ing. arch. Tomáš Rusín, doc. Ing. arch. Ivan Wahla, spolupráce: Ing. arch. Nina Ličková, Ing. arch. Martin Klaška, Ing. Eva Wagnerová |
| Studio |
Atelier RAW s.r.o. |
| Location |
Vítovice |
| Investor |
soukromý investor |
| Supplier |
ORAK - stavební společnost s.r.o. |
| Date of completion / approval of the project |
February 2022 |
| Fotograf |
Bořivoj Čapák |
Private villa is built in Vítovice village nearby Brno. The detached house is situated in slightly sloped terrain in southern part of the plot. The volume and contoure of the bungalow follows the lengthways direction on the plot and it’s covered by flat roof.
The main access goes from the street along the house to the entrance hall. The hall is intersection between living room and private part with bedrooms and relaxing area with swimming pool and sauna. Considered as centroid of the house, living room with kitchen and dinning area is opening the views to the surrounding. Bedrooms, swimming pool and dinning room are connected to the eastern private terrace which is keypoint of the garden.
The facade of the house is made of white mineral plaster with a significant travertine plinth. The aluminium windows are covered with concrete cornices.
Green building
Environmental certification
| Type and level of certificate |
-
|
Water management
| Is rainwater used for irrigation? |
|
| Is rainwater used for other purposes, e.g. toilet flushing ? |
|
| Does the building have a green roof / facade ? |
|
| Is reclaimed waste water used, e.g. from showers and sinks ? |
|
The quality of the indoor environment
| Is clean air supply automated ? |
|
| Is comfortable temperature during summer and winter automated? |
|
| Is natural lighting guaranteed in all living areas? |
|
| Is artificial lighting automated? |
|
| Is acoustic comfort, specifically reverberation time, guaranteed? |
|
| Does the layout solution include zoning and ergonomics elements? |
|
Principles of circular economics
| Does the project use recycled materials? |
|
| Does the project use recyclable materials? |
|
| Are materials with a documented Environmental Product Declaration (EPD) promoted in the project? |
|
| Are other sustainability certifications used for materials and elements? |
|
Energy efficiency
| Energy performance class of the building according to the Energy Performance Certificate of the building |
B
|
| Is efficient energy management (measurement and regular analysis of consumption data) considered? |
|
| Are renewable sources of energy used, e.g. solar system, photovoltaics? |
|
Interconnection with surroundings
| Does the project enable the easy use of public transport? |
|
| Does the project support the use of alternative modes of transport, e.g cycling, walking etc. ? |
|
| Is there access to recreational natural areas, e.g. parks, in the immediate vicinity of the building? |
|
