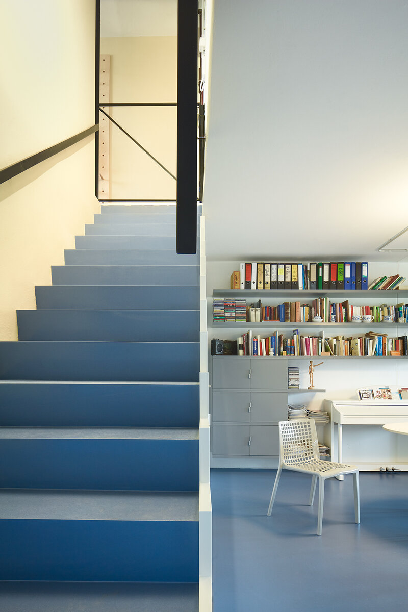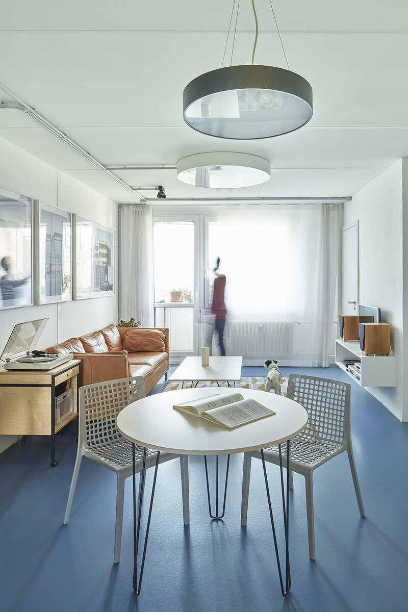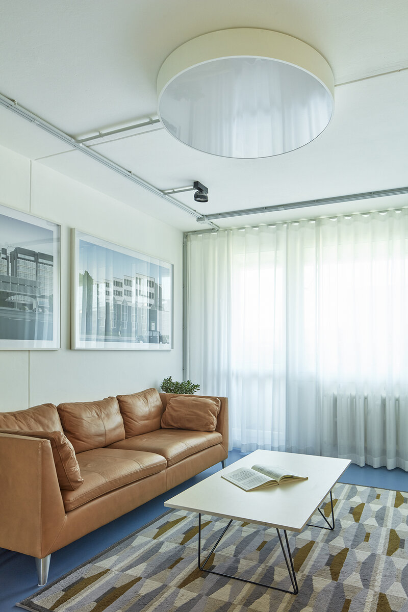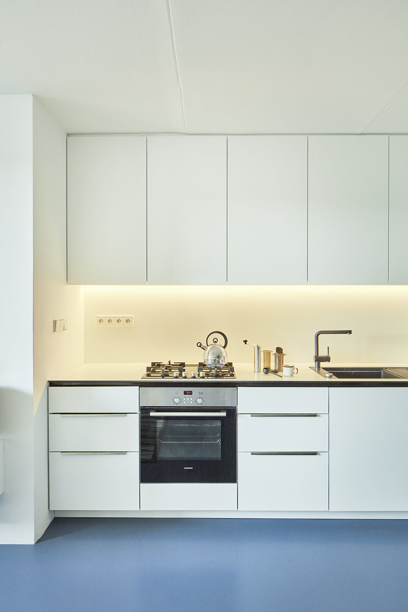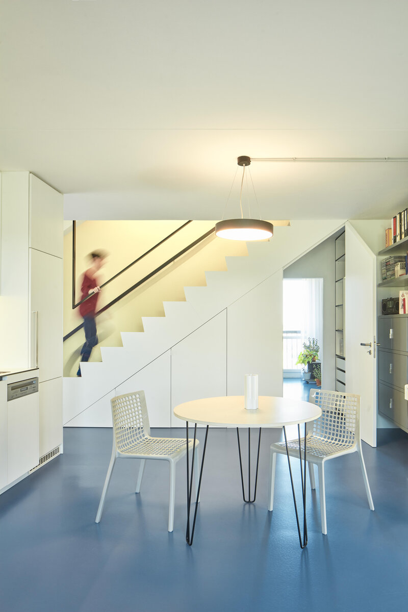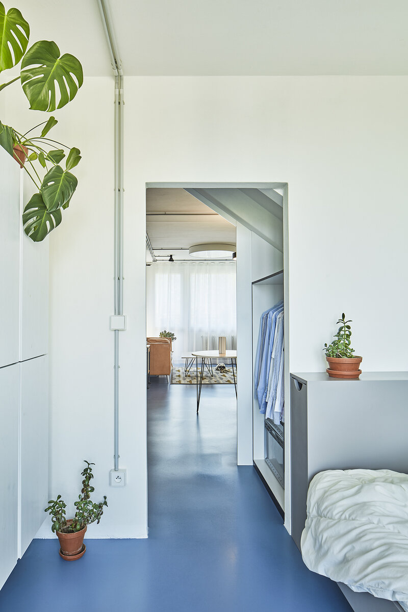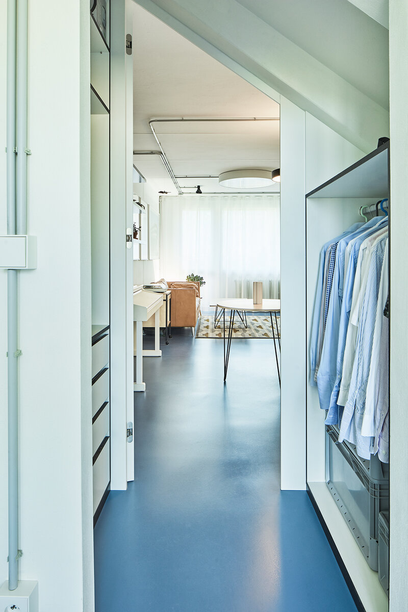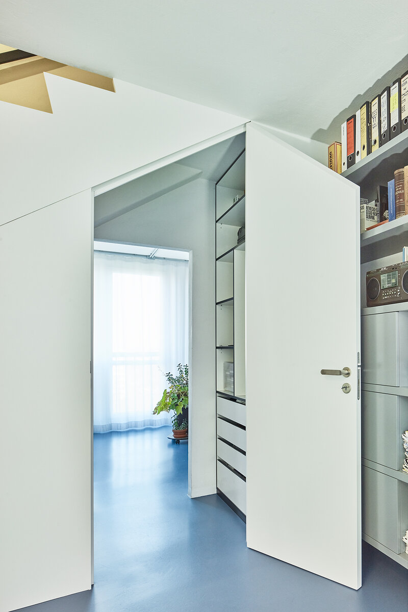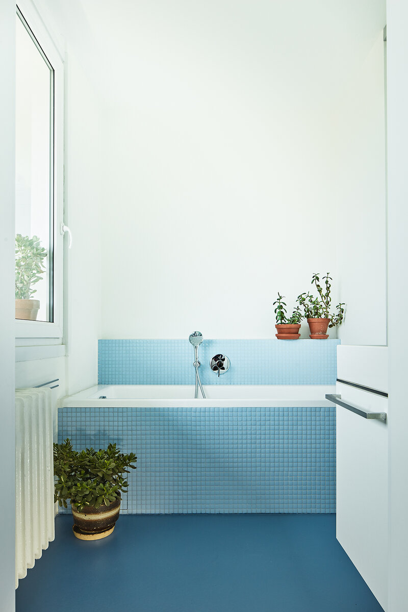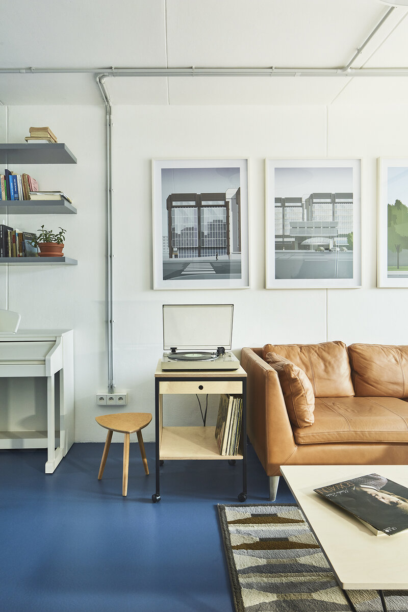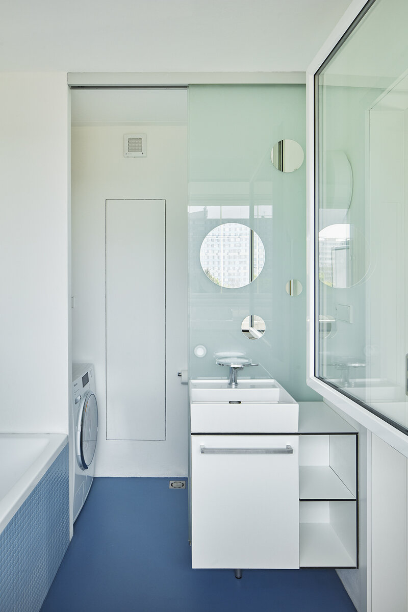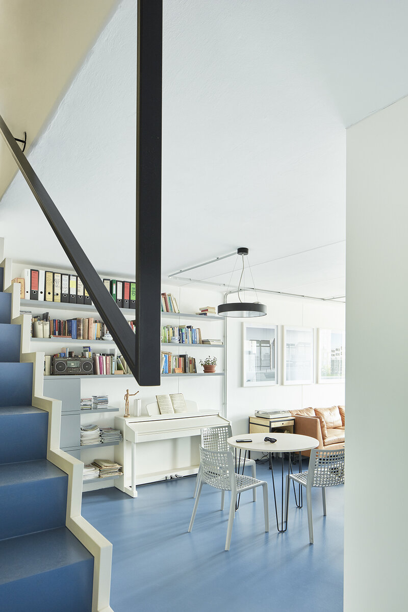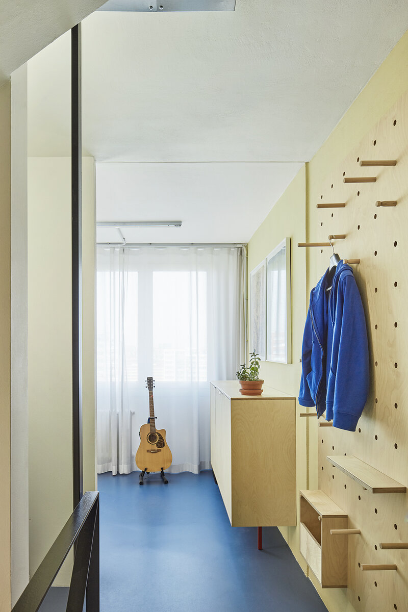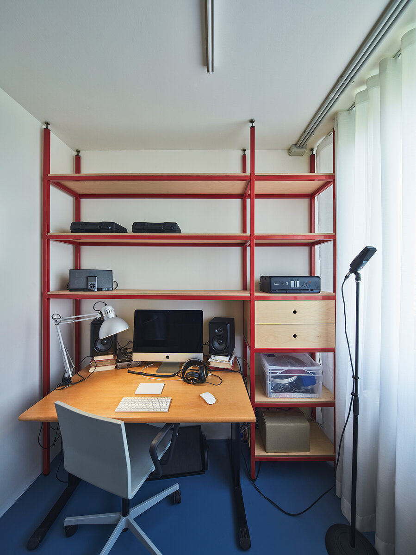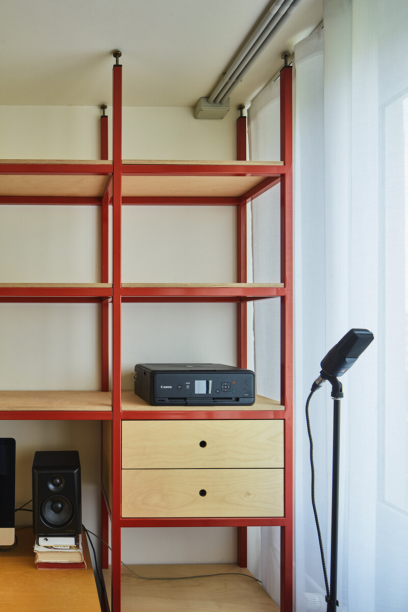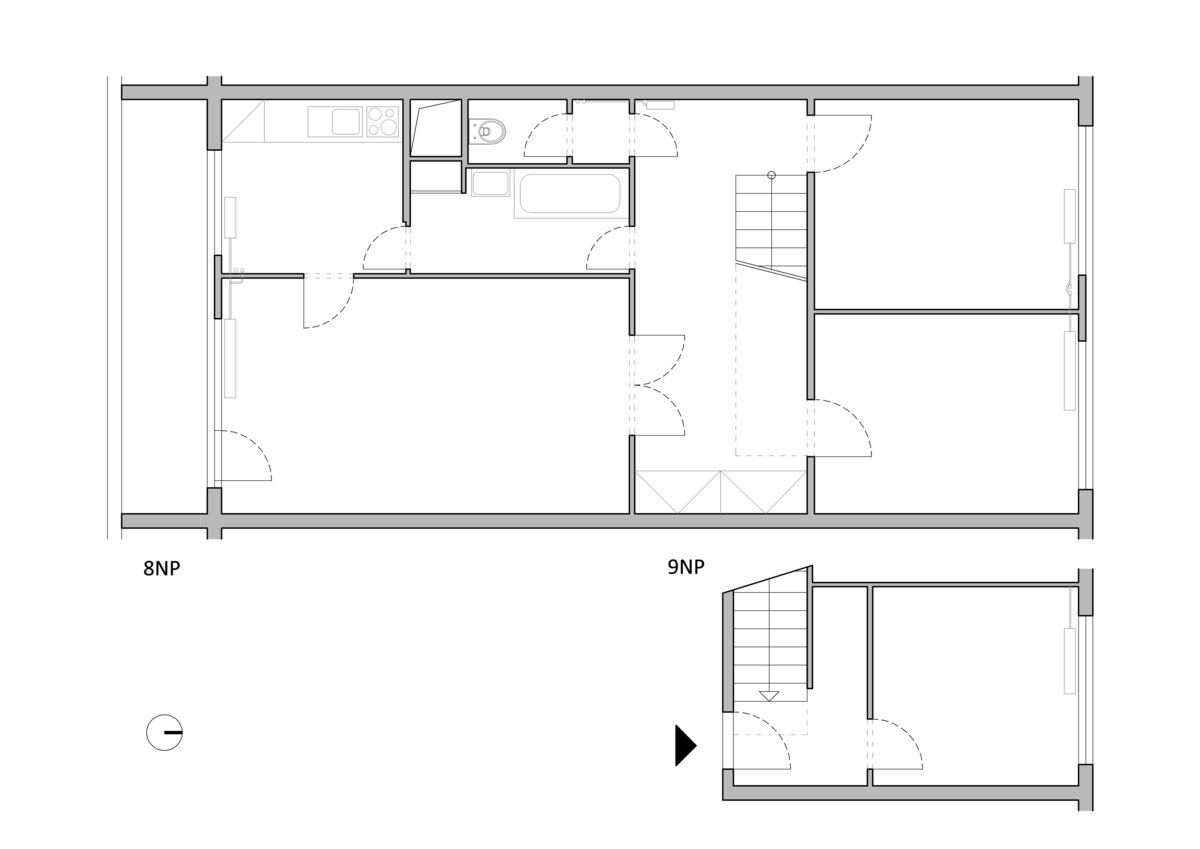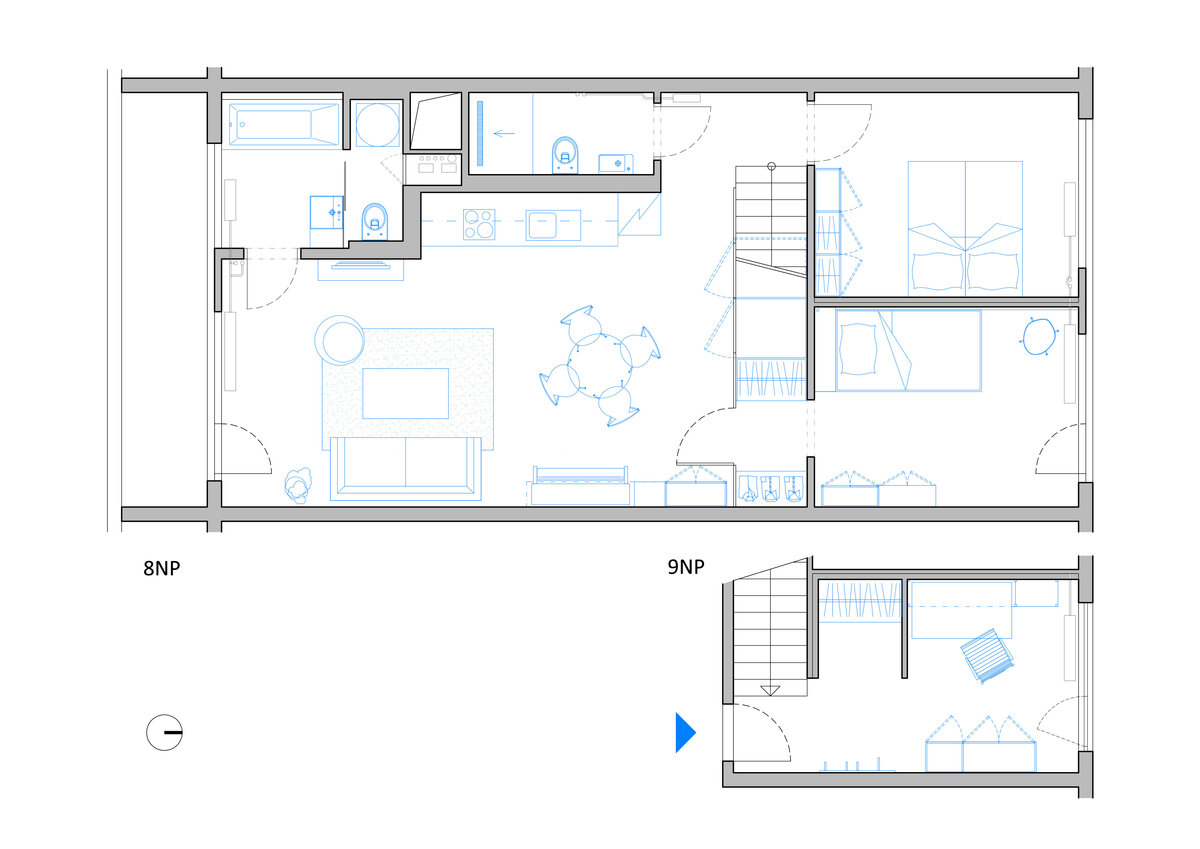| Author |
Ing. arch. Mária Maninová |
| Studio |
MAAT |
| Location |
Praha 4 - Krč |
| Investor |
neuvedeno |
| Supplier |
neuvedeno |
| Date of completion / approval of the project |
March 2023 |
| Fotograf |
Peter Fabo |
The apartment is located in an atypical building among large panel system buildings, as there are 209 apartments (approx. 500 inhabitants) on one entrance. The building is therefore able to accommodate an entire village. Most of the apartments are maisonettes – such a floor plan was rather the exception. The different floor plans of the apartments interlock like the pieces in the game Tetris. Adapting the layout to current housing requirements and individual needs of the investor led to the new spacial quality.
The floor plan was cleared out from unnecessary secondary rooms, and the acoustic separation of the rooms was solved by new, higher-quality doors. A solid concrete staircase, just like in the common areas of the house, has become part of the living room and is surrounded by storage space with a hidden entrance to one of the bedrooms. The electrical installation had to be run visibly on the panel surface, actually giving the room a touch of industrial style. A continuous polyurethane cast floor is laid in all rooms. The original wall panels have been painted without plastering, leaving roughness and imperfections visible. Furnished with bespoke furniture.
Green building
Environmental certification
| Type and level of certificate |
bez certifikátu
|
Water management
| Is rainwater used for irrigation? |
|
| Is rainwater used for other purposes, e.g. toilet flushing ? |
|
| Does the building have a green roof / facade ? |
|
| Is reclaimed waste water used, e.g. from showers and sinks ? |
|
The quality of the indoor environment
| Is clean air supply automated ? |
|
| Is comfortable temperature during summer and winter automated? |
|
| Is natural lighting guaranteed in all living areas? |
|
| Is artificial lighting automated? |
|
| Is acoustic comfort, specifically reverberation time, guaranteed? |
|
| Does the layout solution include zoning and ergonomics elements? |
|
Principles of circular economics
| Does the project use recycled materials? |
|
| Does the project use recyclable materials? |
|
| Are materials with a documented Environmental Product Declaration (EPD) promoted in the project? |
|
| Are other sustainability certifications used for materials and elements? |
|
Energy efficiency
| Energy performance class of the building according to the Energy Performance Certificate of the building |
|
| Is efficient energy management (measurement and regular analysis of consumption data) considered? |
|
| Are renewable sources of energy used, e.g. solar system, photovoltaics? |
|
Interconnection with surroundings
| Does the project enable the easy use of public transport? |
|
| Does the project support the use of alternative modes of transport, e.g cycling, walking etc. ? |
|
| Is there access to recreational natural areas, e.g. parks, in the immediate vicinity of the building? |
|
