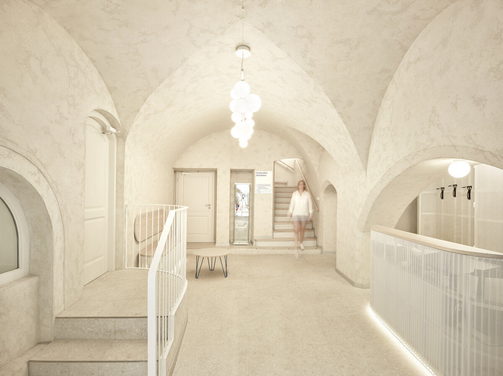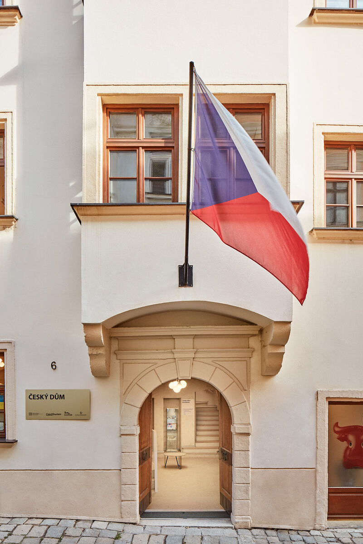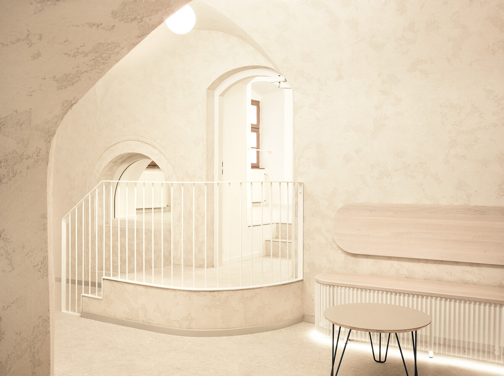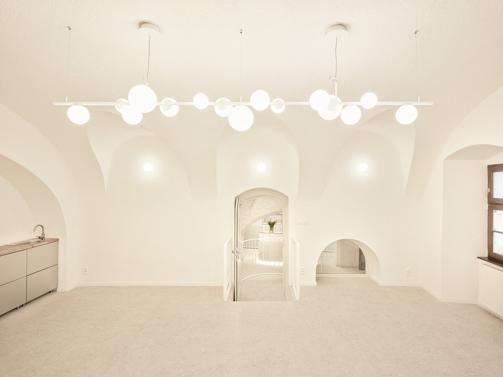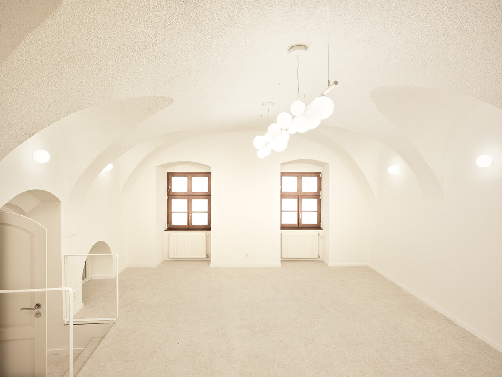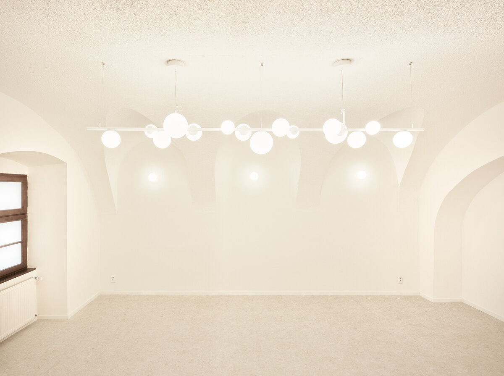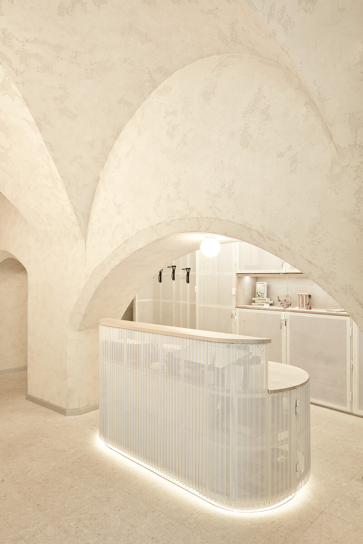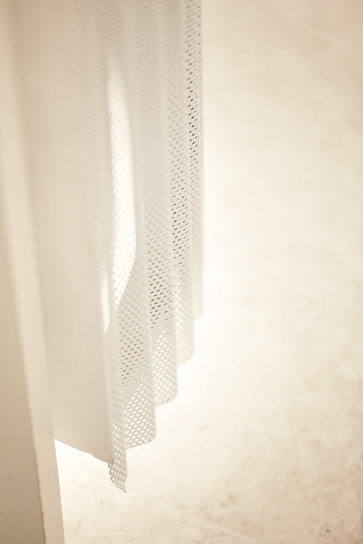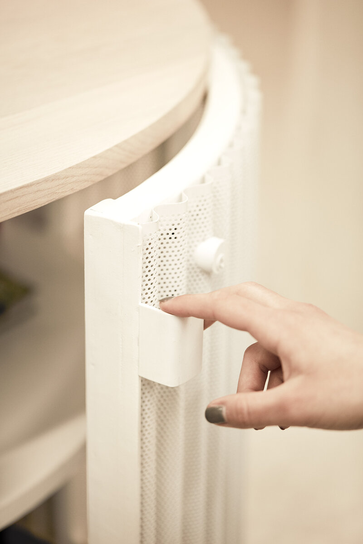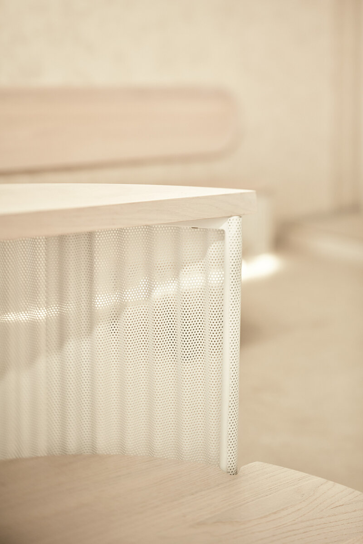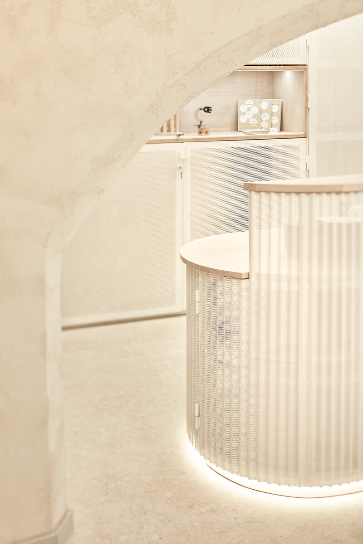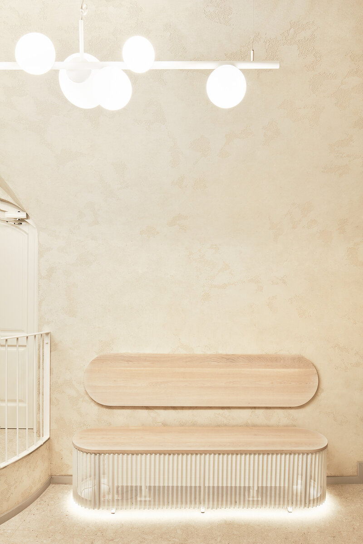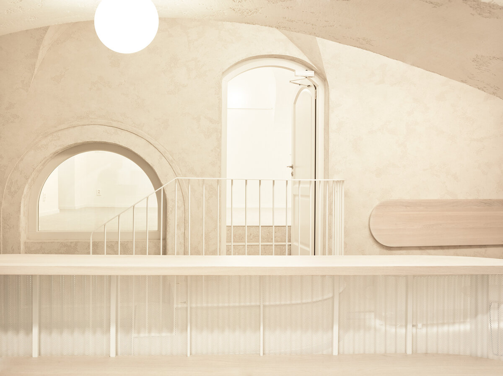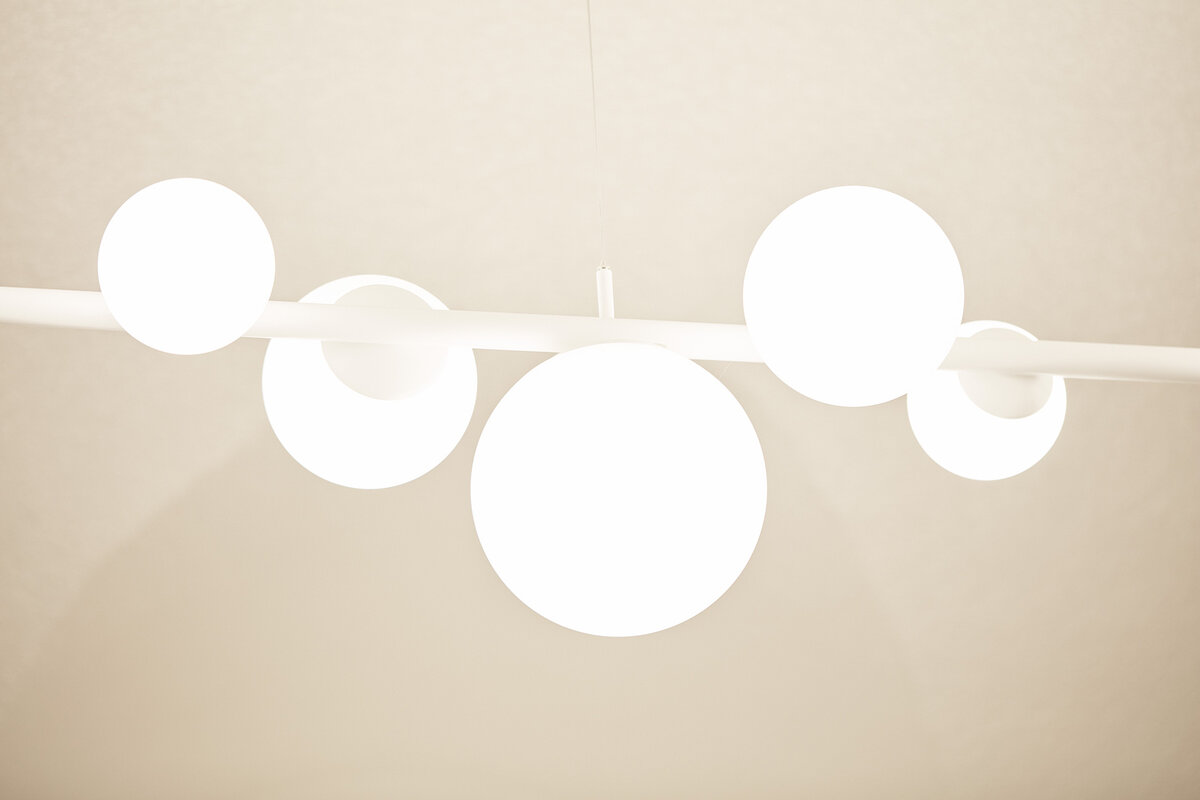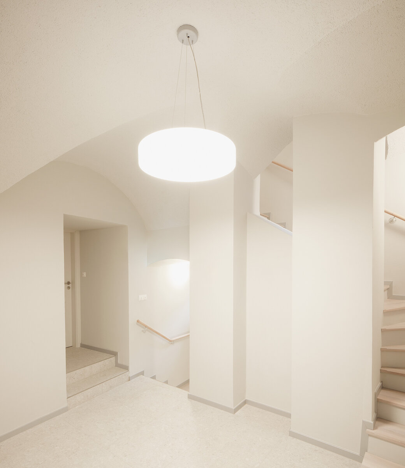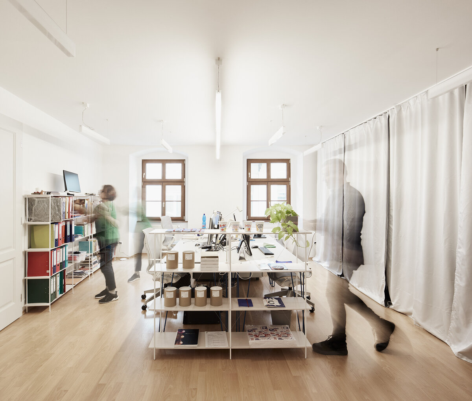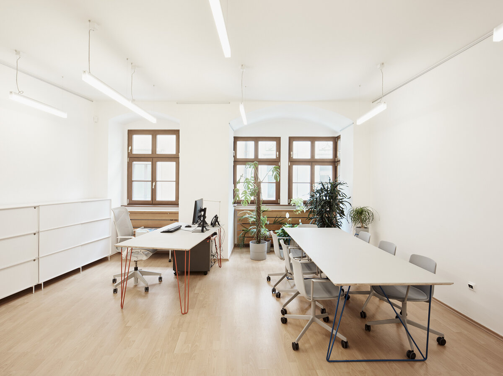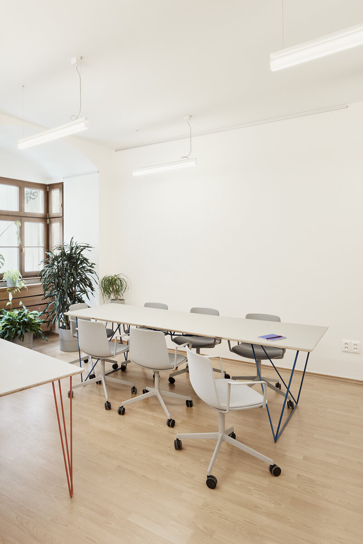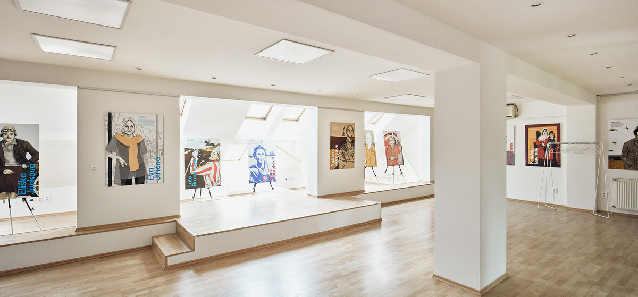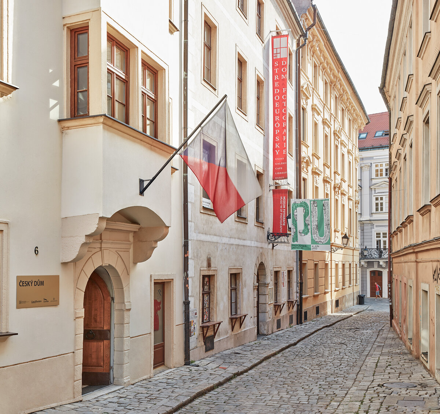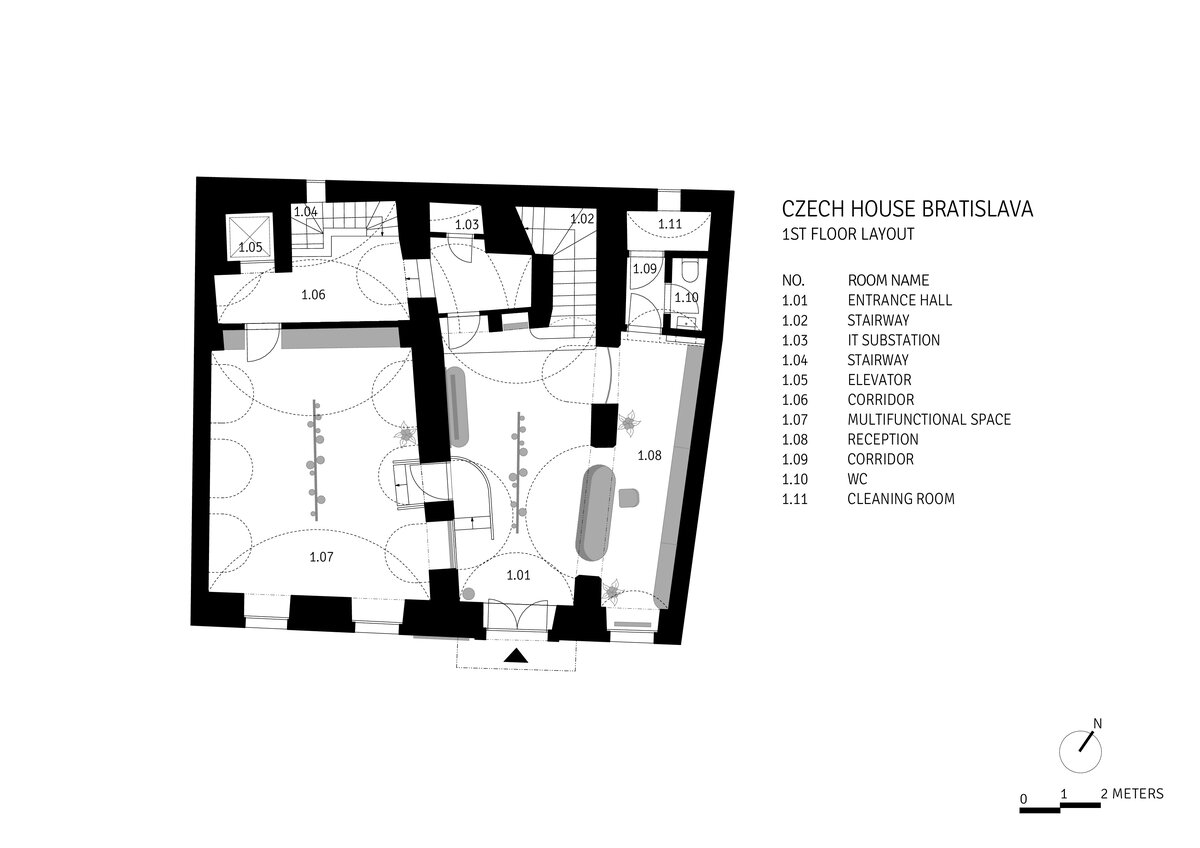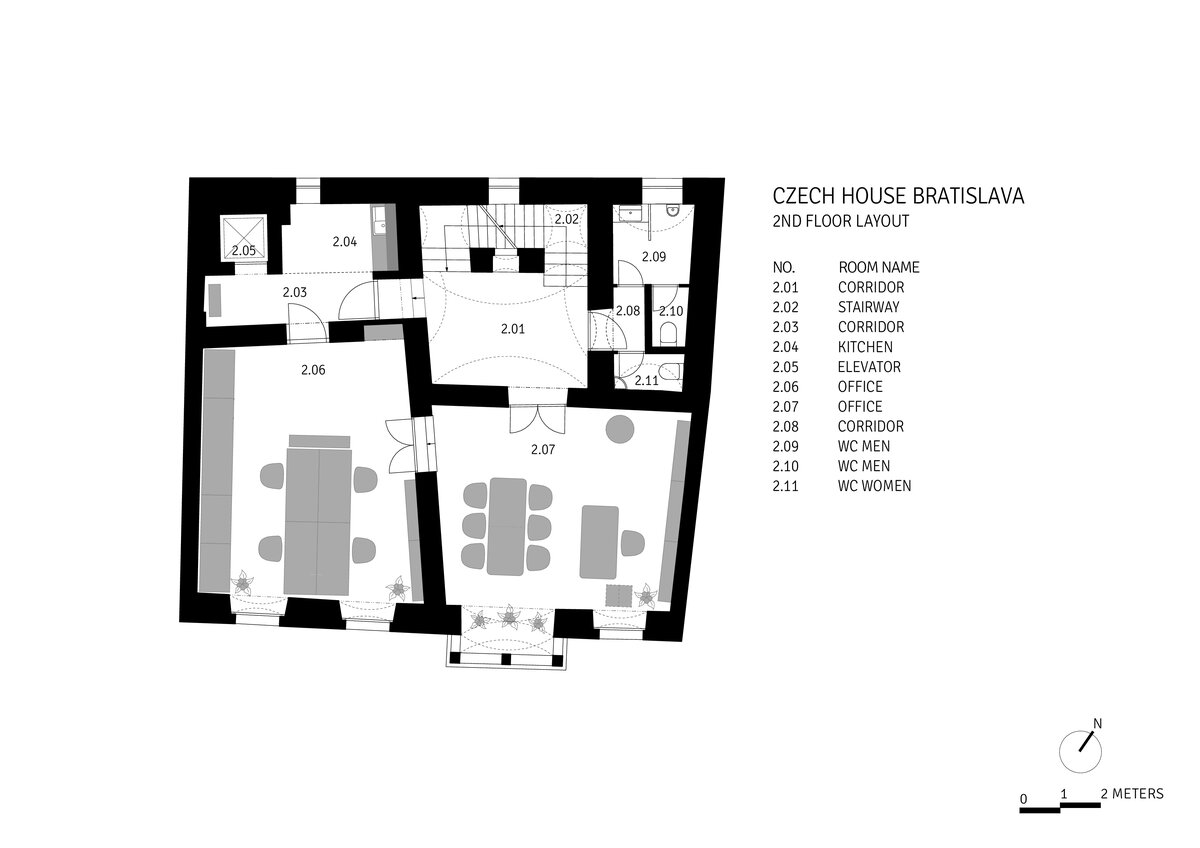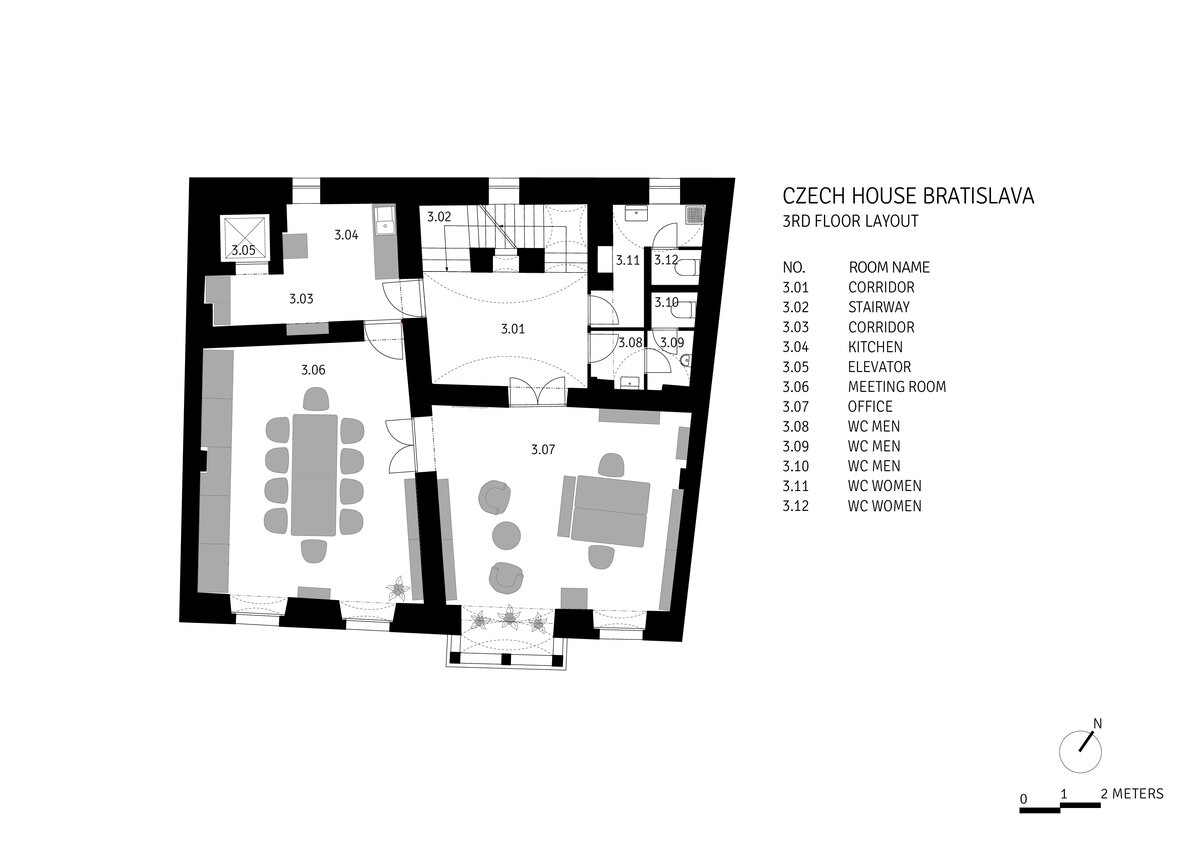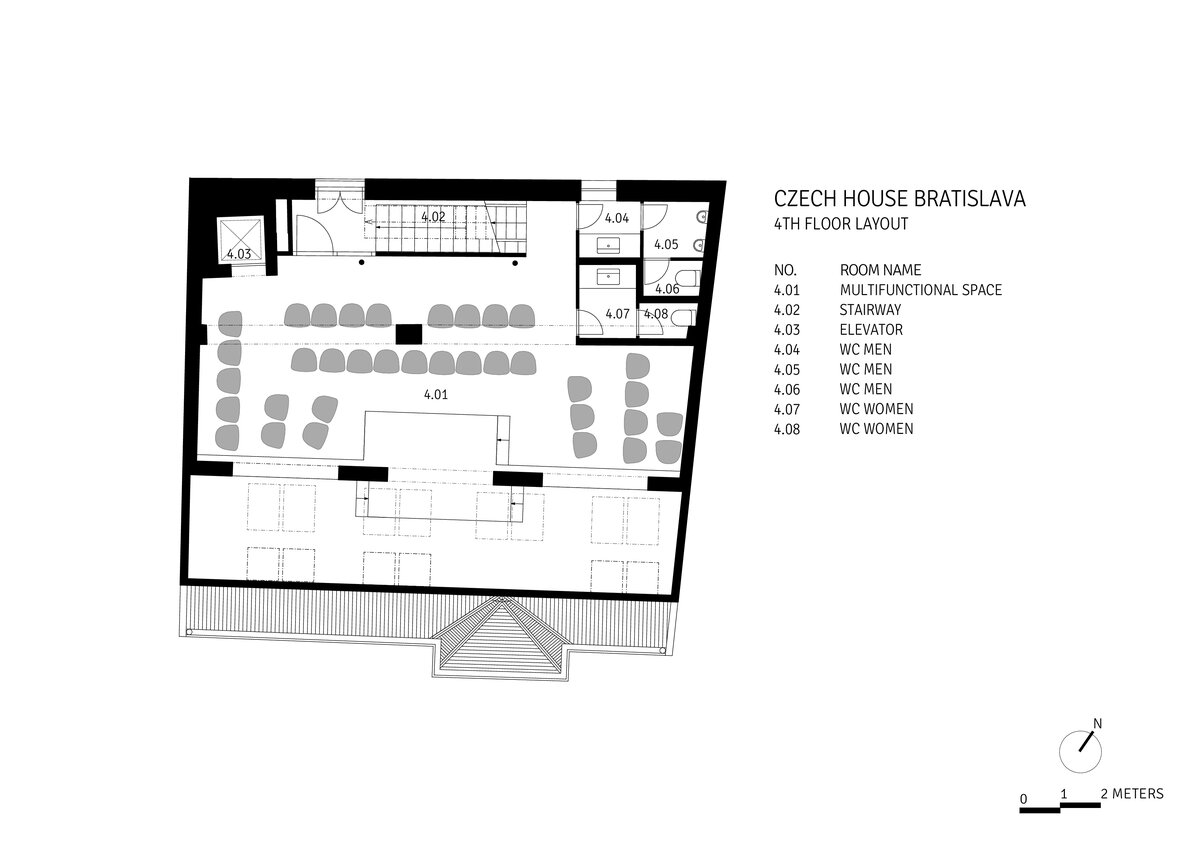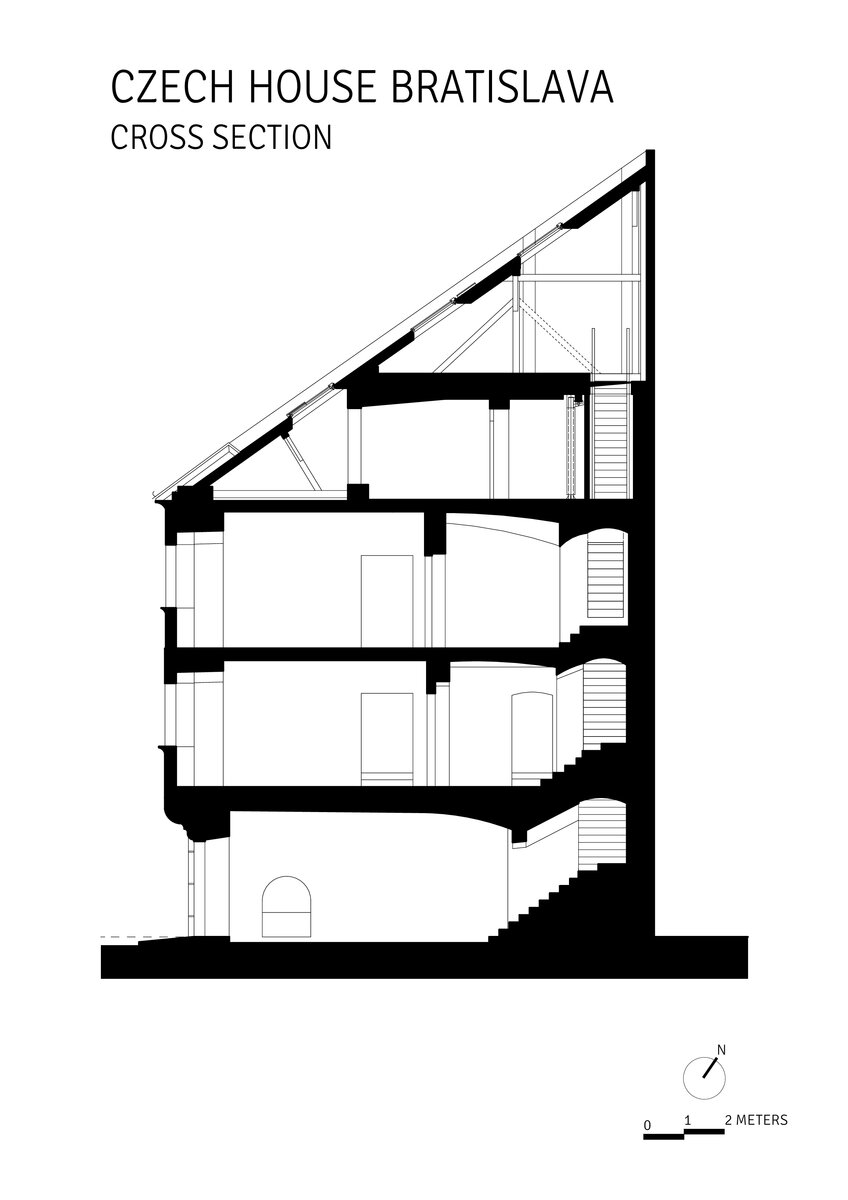| Author |
Gabriela Kaprálová, Monika Tomšová |
| Studio |
ASGK Design |
| Location |
Prepoštská 2088/6, 811 01 Bratislava, Slovensko |
| Investor |
ČESKÁ CENTRA – státní příspěvková organizace při MZV ČZ
CHT spol. s.r.o. – majitel objektu |
| Supplier |
Weles s.r.o |
| Date of completion / approval of the project |
March 2022 |
| Fotograf |
Peter Fabo |
A charming, although small, Renaissance townhouse in downtown Bratislava was selected for the new seat. This listed building from the beginning of the 17th century was renovated approximately 30 years ago and converted from a single-family house to an office building. So, it needed some structural modifications and had to get a new Certificate of Use to meet its new function as the Czech House and serve as a social and cultural centre with public gathering areas.
The client's brief was to create a dignified and representative centre of Czech cultural diplomacy that would contribute to a comprehensive presentation of the Czech Republic in Slovakia.
The urgent need to establish multifunctional spaces, ideally on the ground floor of the building directly connected to the street and strict fire safety rules, were the most challenging tasks the building and interior design had to meet. Due to the requirements for non-flammable materials in the lobby and throughout the partially protected escape route, corrugated perforated sheet metal and metal details were chosen as the predominant material for the interior elements.
The representative vaulted spaces on the ground floor were given special attention. From the street, one enters the lobby with a reception area (formerly the entrance for horse-drawn carriages). The important discovery has been the bricked-up doors that allowed a direct connection between the entrance hall and the multifunctional hall. By interconnecting the two rooms, the potential of the building's ground floor could be fully exploited for social purposes and even further extended to the street's exterior through the designed window gallery in the shop window behind the reception.
The concept of the interior of the Czech House in Bratislava is based on the promotion and maximum use of original Czech design and artisanship intended to represent the Czech Republic abroad with dignity. The other two floors serving as offices with meeting spaces are designed with lightweight MASTER & MASTER office furniture made of steel bar stock combined with oak plywood clad in natural Marmoleum.
The design of the new interior, on the contrary, is representative and minimalist, like a neutral envelope uplifting the Renaissance spirit of the building while letting the future accents in the colours of the national tricolour stand out in the form of fine details of the furnishings and the information system of the Czech Centres.
As part of the reconstruction, there was the connection between the hall and the adjacent hall. We could discover the passage between the hall and the adjacent hall not only in old documents and period photographs from the 19th century but also by careful structural engineering survey on the site. Insensitive structural interventions in the 1970s significantly increased the floor composition in the hall. For economical and structural reasons, removing these additional layers was not desirable. As architects, together with structural engineers, we had to deal with a difficult situation and find a solution how to connect rooms with significant floor height differences (approx. 70 cm) and, at the same time, maintain a sufficiently high headroom without structurally interfering with the vault's load-bearing structure with the impost of the adjacent lunette. To overcome the height difference, we designed a staircase with a curved landing in the lobby so that it would interfere as little as possible in the direction of escape from the building.
The built-in reception furniture, benches, and built-in cabinetry behind the reception desk are designed with perforated and corrugated white sheet metal on a steel frame structure with solid bleached oak countertops. The design's transparency, lamination, and backlighting make the furniture look light and elegant. The main design criteria were the flame retardant materials, the imaginative nature of the entire ensemble, and the spatial austerity considering the narrow space of the entrance hall. The monochromatic "envelope" of the space consists of a floor made of large-format ceramics tiles á la cement screed together with cement screed on the walls and vaults.
The iconic element of the ground floor is the original 3-meter-long chandelier made of tubular steel and hand-blown opal glass harmonizing with the lobby's vaulted space and the multi-purpose hall. We designed it exclusively for the Czech House in Bratislava in cooperation with the traditional Czech lighting company LUCIS.
The facade of the Czech House in Bratislava underwent partial cultivation, especially on the ground floor. The surfaces were unified, and mobile exhibition banners were placed there. The exhibition space also includes a shop window area that functions as a window gallery and offers showcases of upcoming exhibitions, events, or Czech art, often in collaboration with the neighbouring House of Photography.
Green building
Environmental certification
| Type and level of certificate |
-
|
Water management
| Is rainwater used for irrigation? |
|
| Is rainwater used for other purposes, e.g. toilet flushing ? |
|
| Does the building have a green roof / facade ? |
|
| Is reclaimed waste water used, e.g. from showers and sinks ? |
|
The quality of the indoor environment
| Is clean air supply automated ? |
|
| Is comfortable temperature during summer and winter automated? |
|
| Is natural lighting guaranteed in all living areas? |
|
| Is artificial lighting automated? |
|
| Is acoustic comfort, specifically reverberation time, guaranteed? |
|
| Does the layout solution include zoning and ergonomics elements? |
|
Principles of circular economics
| Does the project use recycled materials? |
|
| Does the project use recyclable materials? |
|
| Are materials with a documented Environmental Product Declaration (EPD) promoted in the project? |
|
| Are other sustainability certifications used for materials and elements? |
|
Energy efficiency
| Energy performance class of the building according to the Energy Performance Certificate of the building |
F
|
| Is efficient energy management (measurement and regular analysis of consumption data) considered? |
|
| Are renewable sources of energy used, e.g. solar system, photovoltaics? |
|
Interconnection with surroundings
| Does the project enable the easy use of public transport? |
|
| Does the project support the use of alternative modes of transport, e.g cycling, walking etc. ? |
|
| Is there access to recreational natural areas, e.g. parks, in the immediate vicinity of the building? |
|
