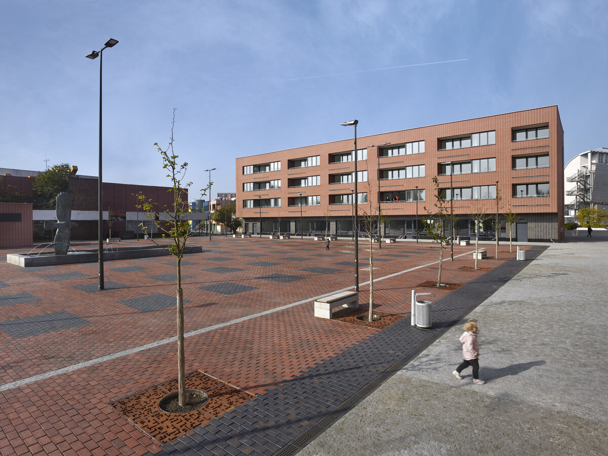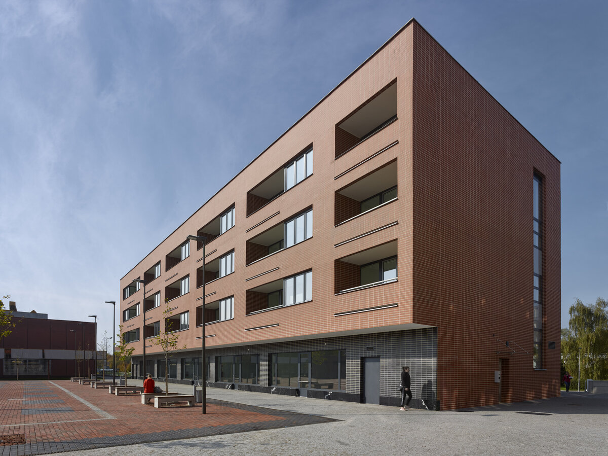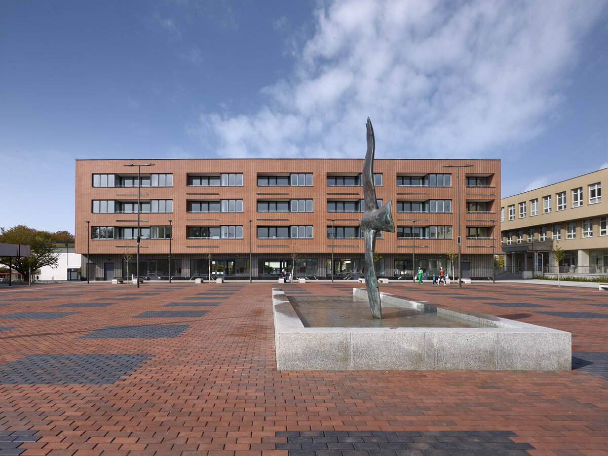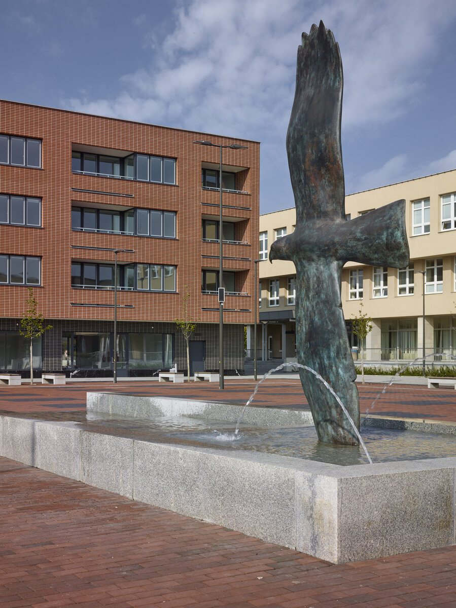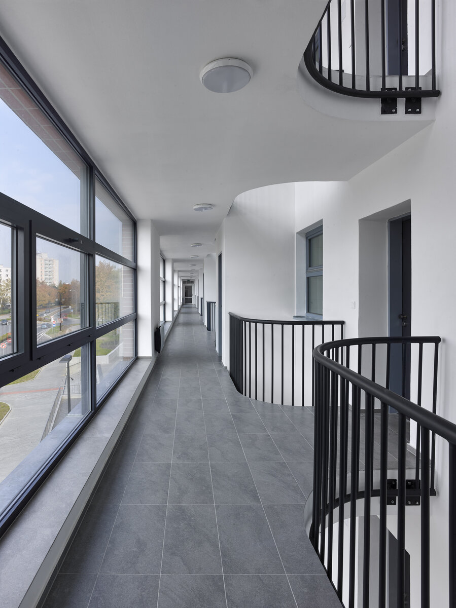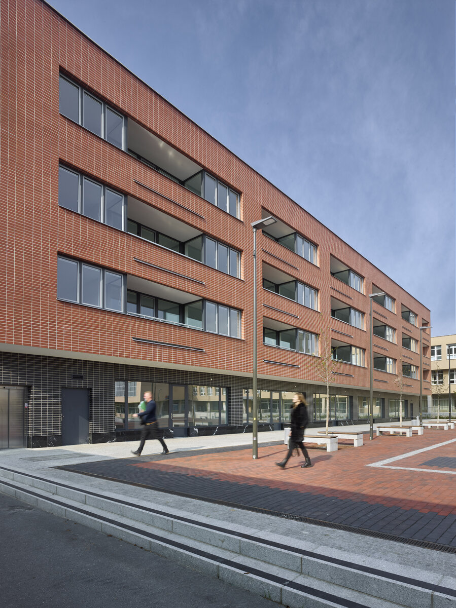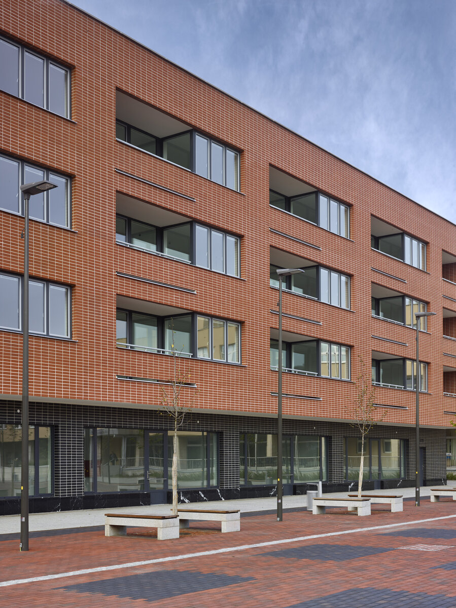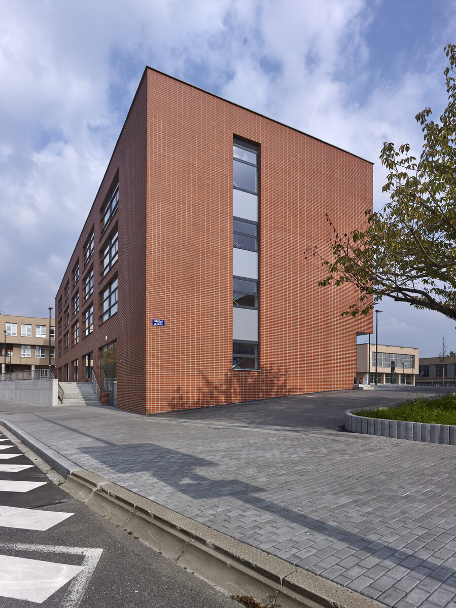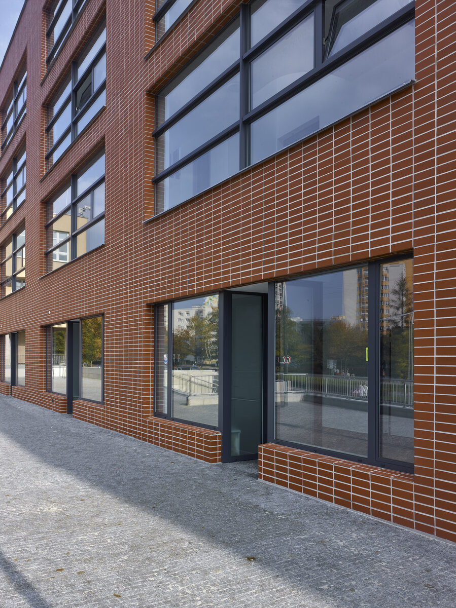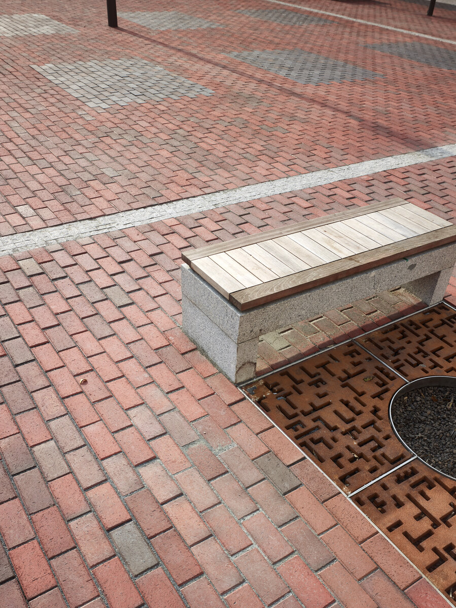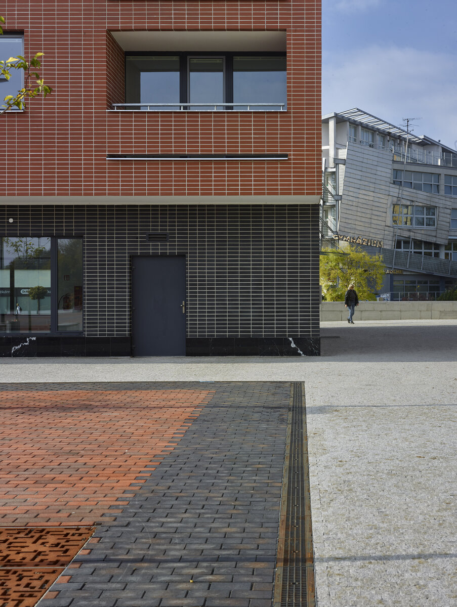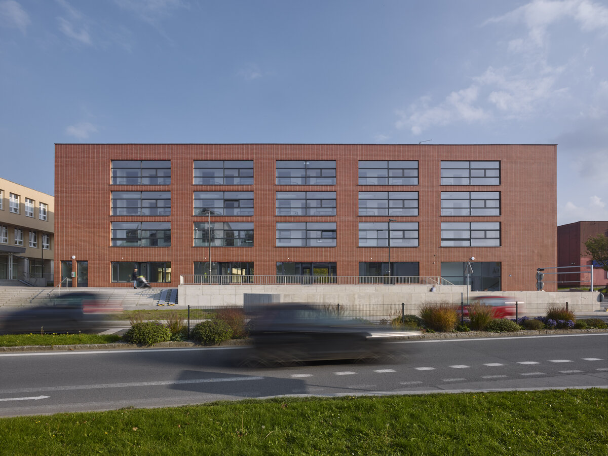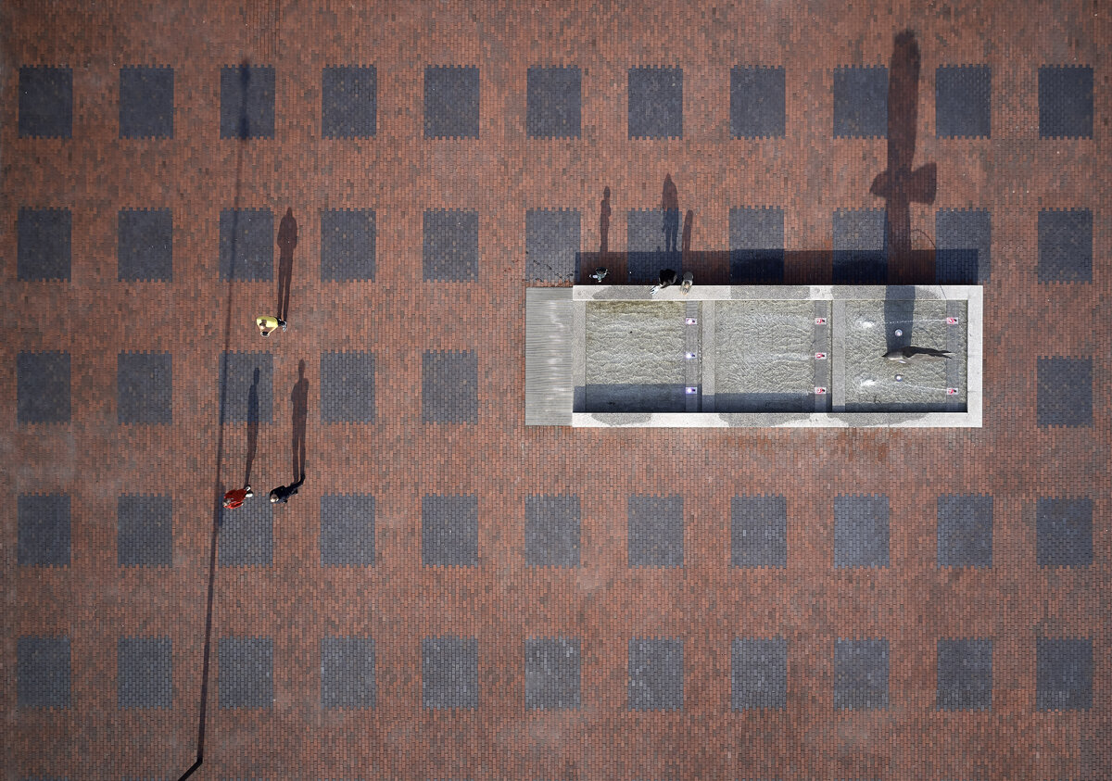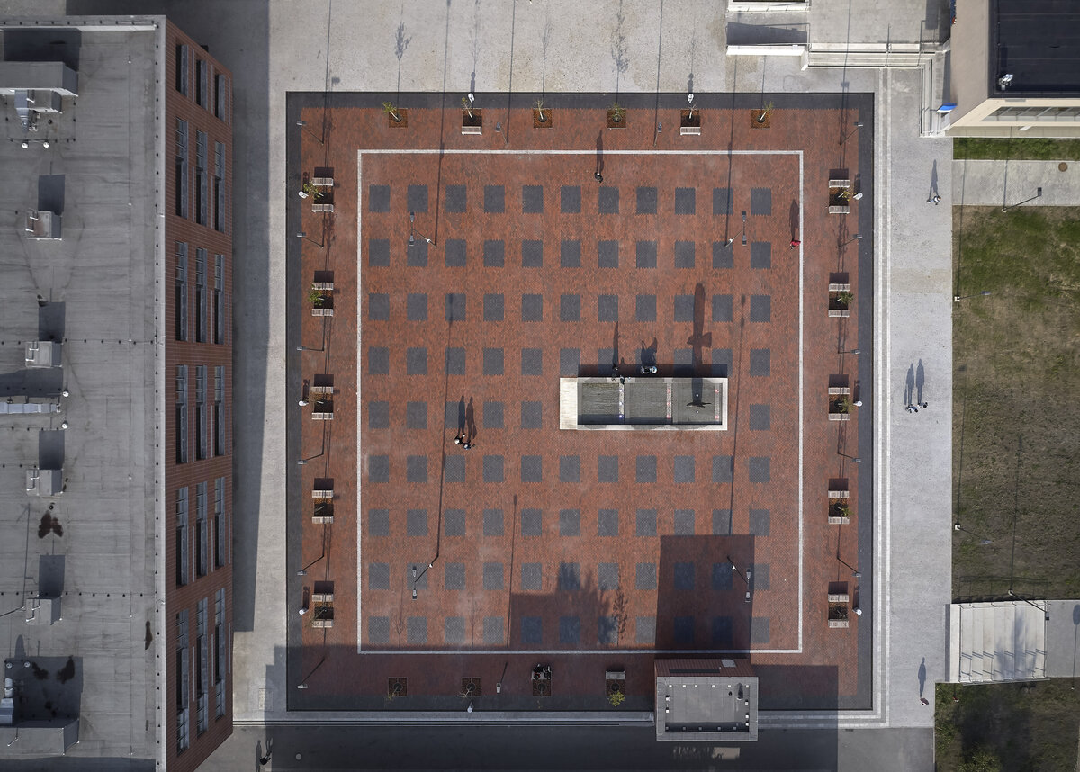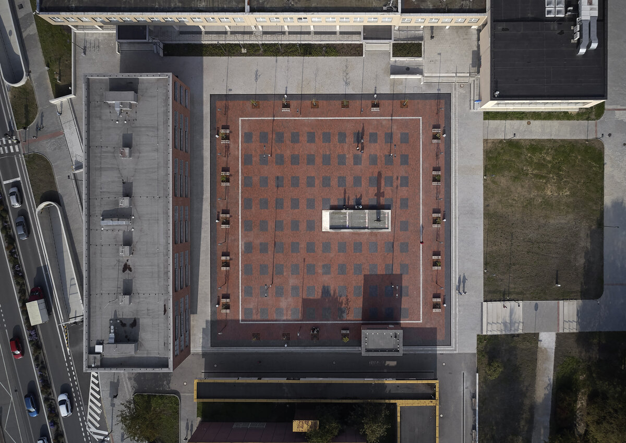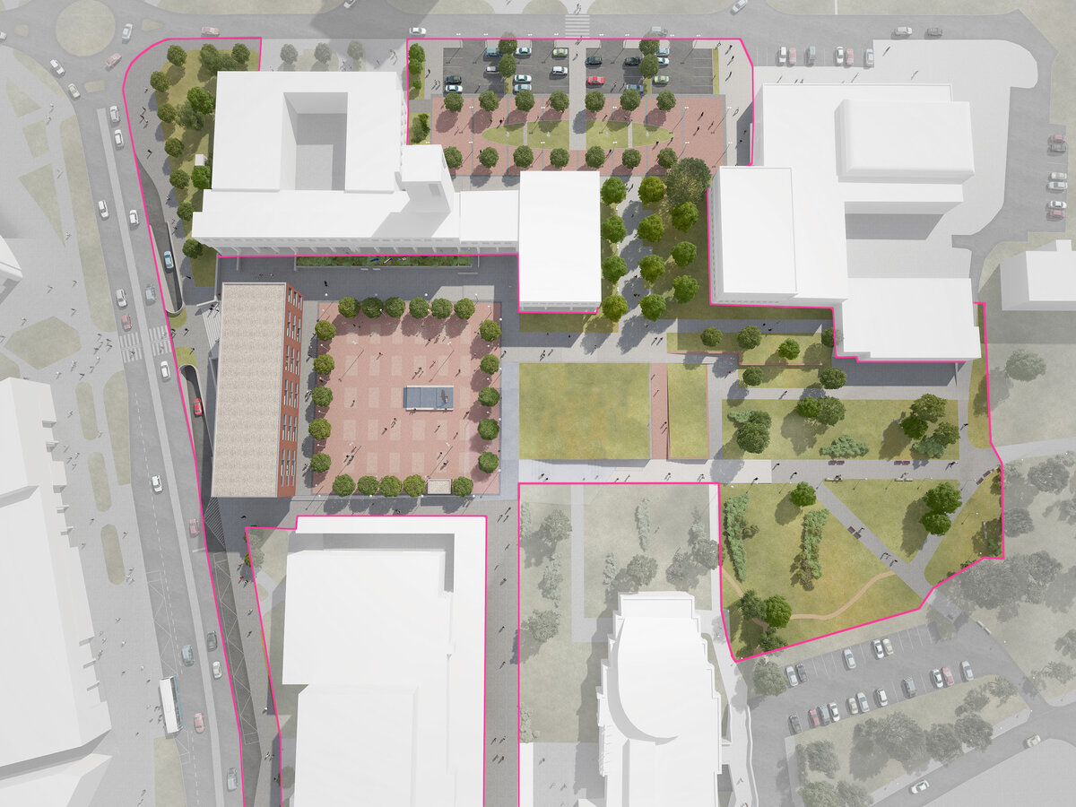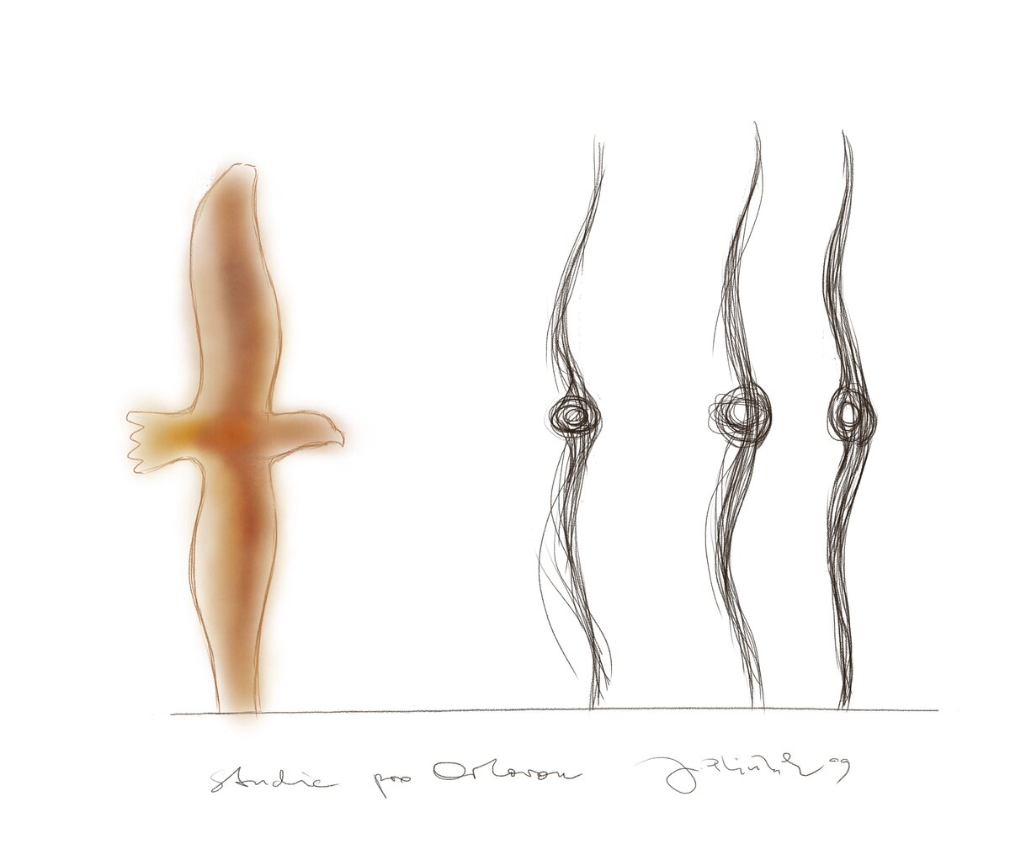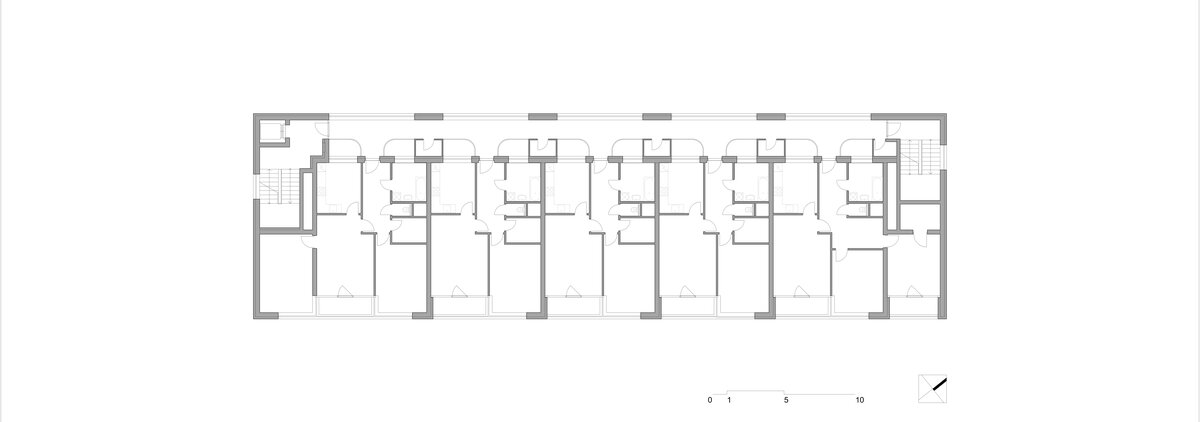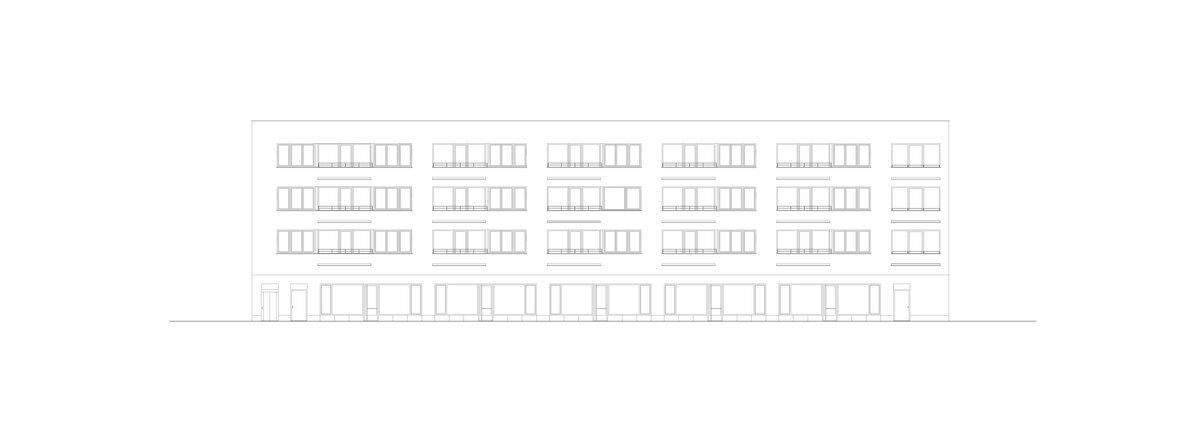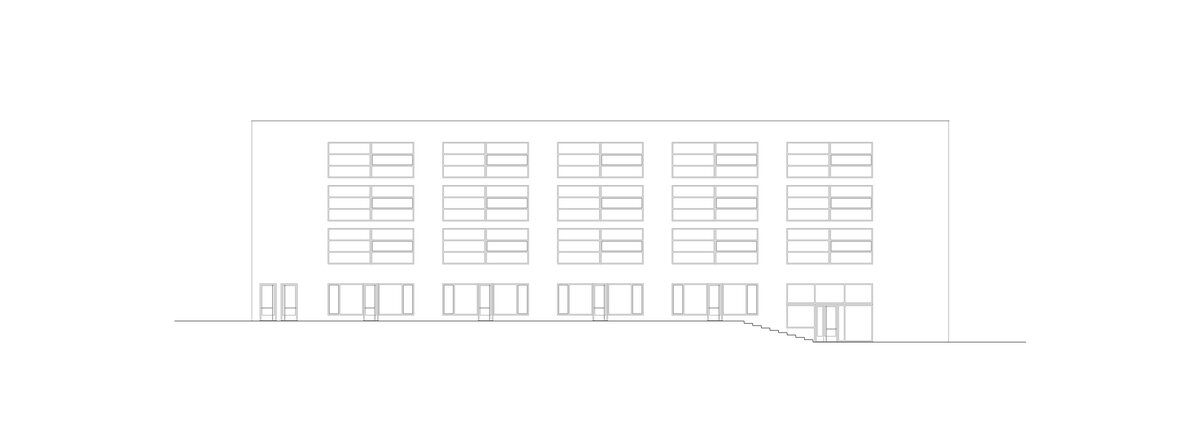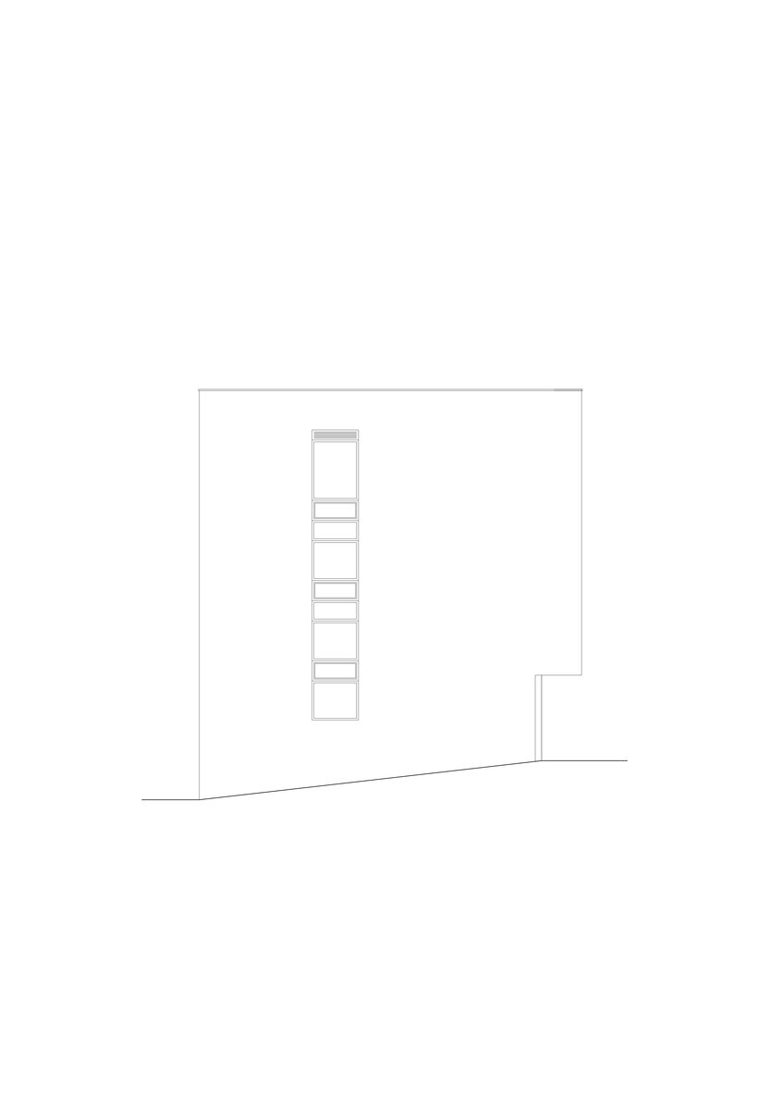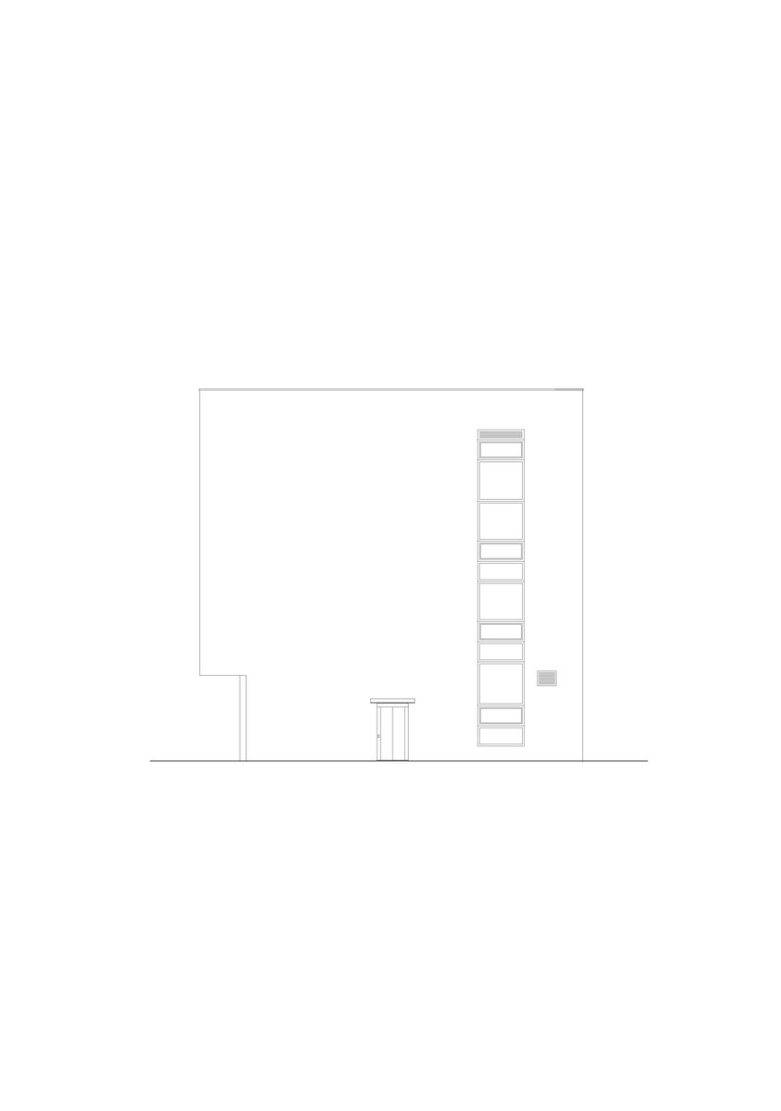| Author |
Atelier RAW , doc. Ing. arch. Tomáš Rusín, doc. Ing. arch. Ivan Wahla, spolupráce: Ing. arch. Lukáš Vágner, Ing. arch. Kateřina Pacolová, ak. soch. Jiří Plieštik, Hutní projekt Ostrava a.s., PPS Kania s.r.o. |
| Studio |
Atelier RAW s.r.o. |
| Location |
Orlová Nám. 28. října |
| Investor |
město Orlová |
| Supplier |
Wachal s.r.o. |
| Date of completion / approval of the project |
July 2022 |
| Fotograf |
Filip Šlapal |
Main topic of the project is the urban conception of the city centre of Orlová - creating new central square in Orlová-Lutyně as a familiar and intimate public space connected to nearby green area. New residential house with commercial parterre separates square and current busy Masaryk’s street. The elementary volume conception is based on the development in the vicinity - mainly the city hall and community centre whose were designed in 1980s. The most important characteristic features of the urban and architectural design were unity, integrity and clarity.
The square is concieved as a calm public space paved by bricks in different color shades. The perimeter is formed by new row of trees and there is a new fountain with sculpture of the eagle in the middle of the square. The design emphasizes quality of used materials and types of chosen urban furniture.
The underground parking is situated under the residential house as well as central square. The acces is proposed from the main Masaryk’s street.
The residential house containes porch situated along western facade and flat units with two or three rooms, separated kitchen and spacious recessed loggia. On the groundfloor, there are several rentable units for commercial uses.
The facade of residential house and square are materially unified with brick ellement in traditional red color. The material solution of the complex resembles Ostrava’s original industrial and residential buldings from 19th and 20th centuries.
Green building
Environmental certification
| Type and level of certificate |
-
|
Water management
| Is rainwater used for irrigation? |
|
| Is rainwater used for other purposes, e.g. toilet flushing ? |
|
| Does the building have a green roof / facade ? |
|
| Is reclaimed waste water used, e.g. from showers and sinks ? |
|
The quality of the indoor environment
| Is clean air supply automated ? |
|
| Is comfortable temperature during summer and winter automated? |
|
| Is natural lighting guaranteed in all living areas? |
|
| Is artificial lighting automated? |
|
| Is acoustic comfort, specifically reverberation time, guaranteed? |
|
| Does the layout solution include zoning and ergonomics elements? |
|
Principles of circular economics
| Does the project use recycled materials? |
|
| Does the project use recyclable materials? |
|
| Are materials with a documented Environmental Product Declaration (EPD) promoted in the project? |
|
| Are other sustainability certifications used for materials and elements? |
|
Energy efficiency
| Energy performance class of the building according to the Energy Performance Certificate of the building |
B
|
| Is efficient energy management (measurement and regular analysis of consumption data) considered? |
|
| Are renewable sources of energy used, e.g. solar system, photovoltaics? |
|
Interconnection with surroundings
| Does the project enable the easy use of public transport? |
|
| Does the project support the use of alternative modes of transport, e.g cycling, walking etc. ? |
|
| Is there access to recreational natural areas, e.g. parks, in the immediate vicinity of the building? |
|
