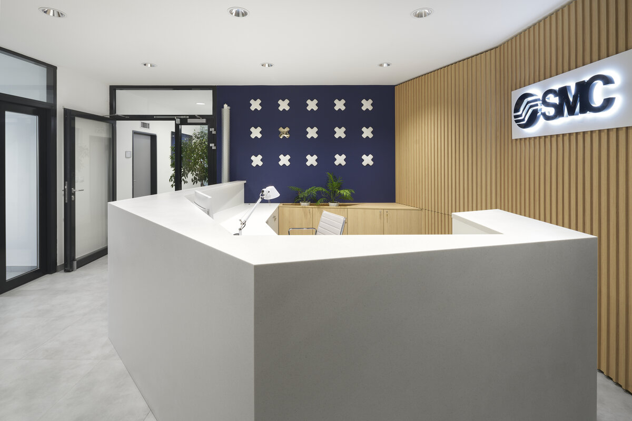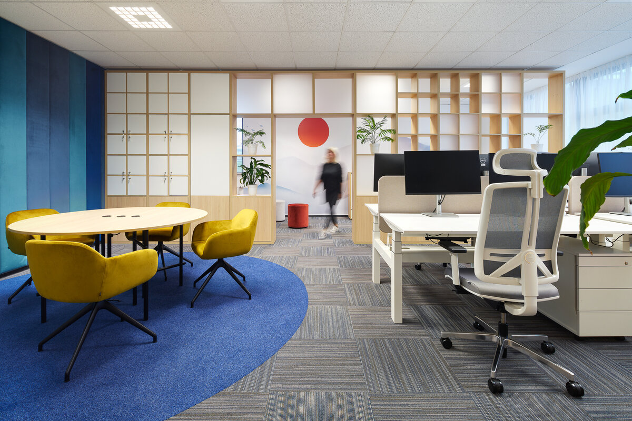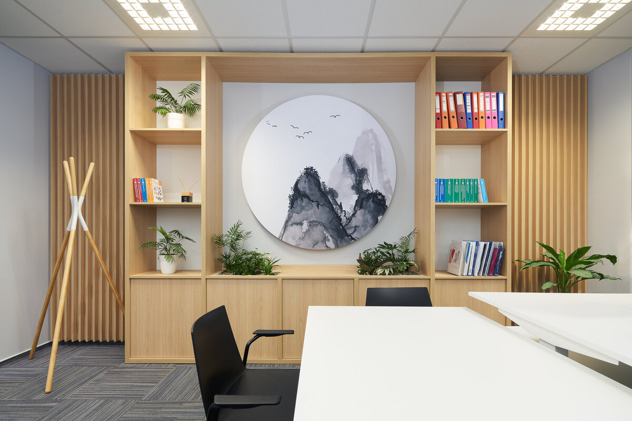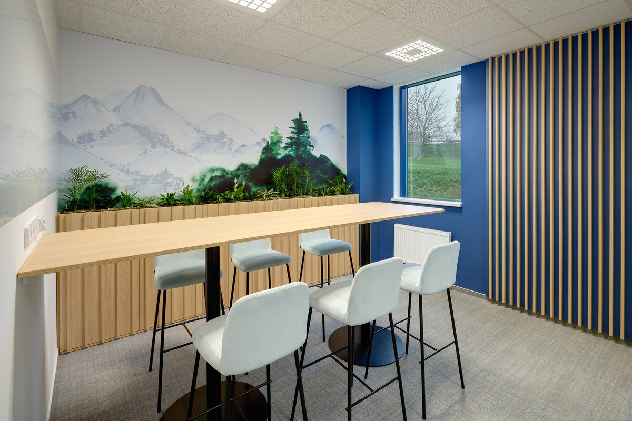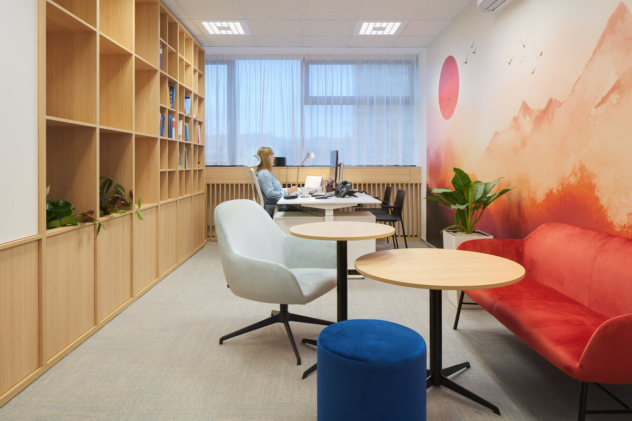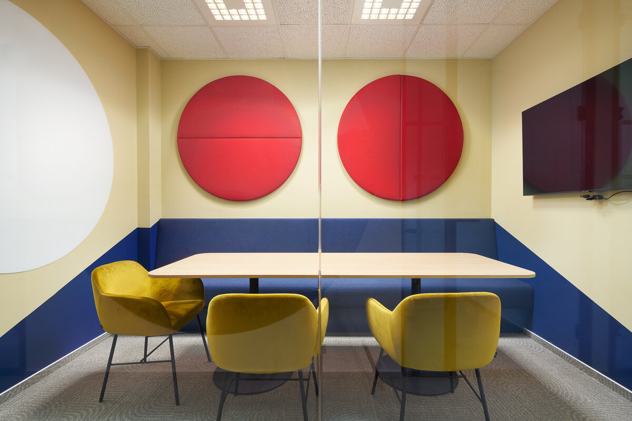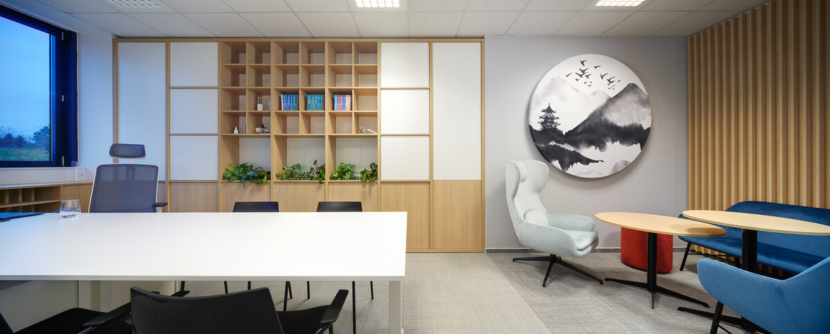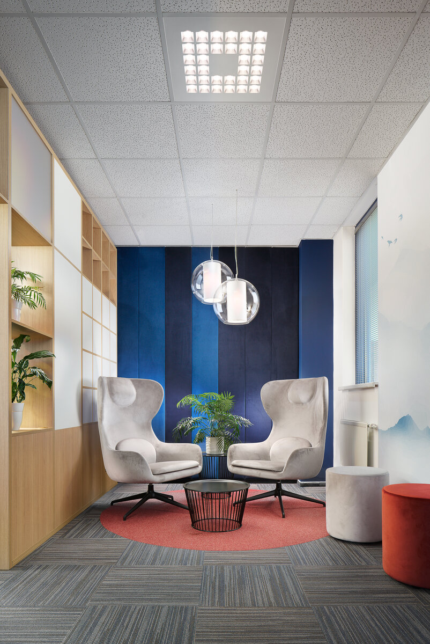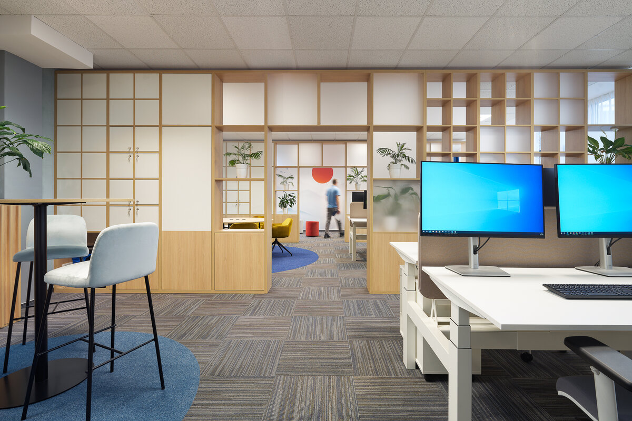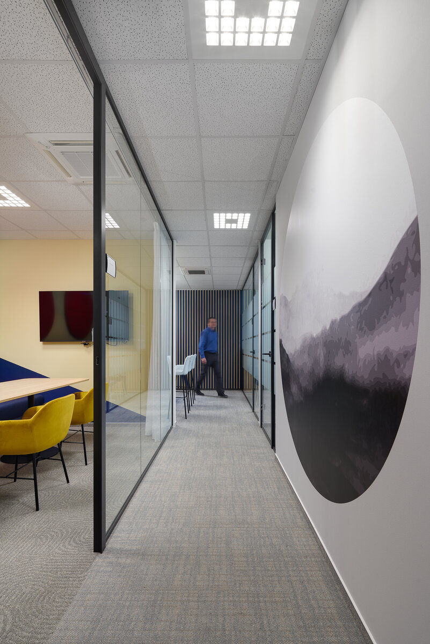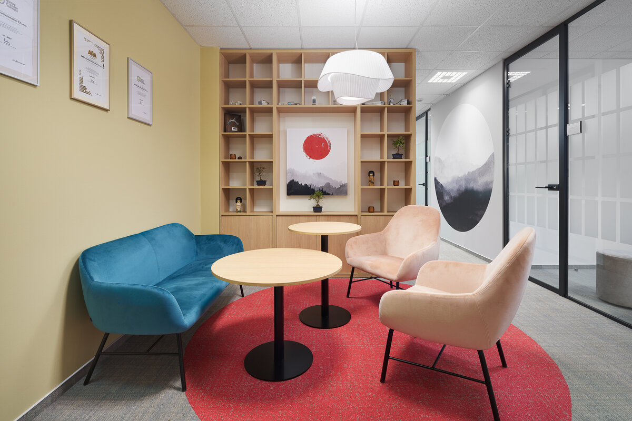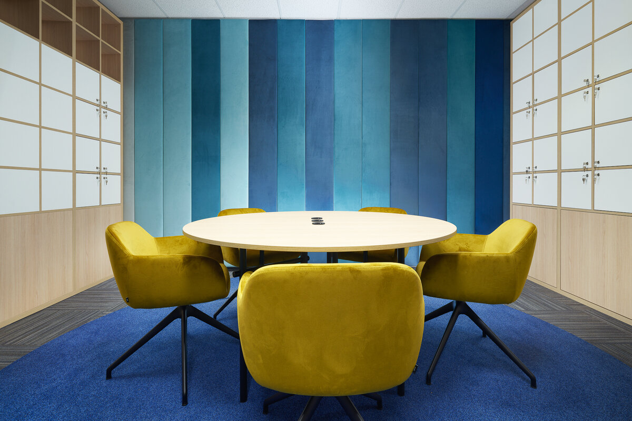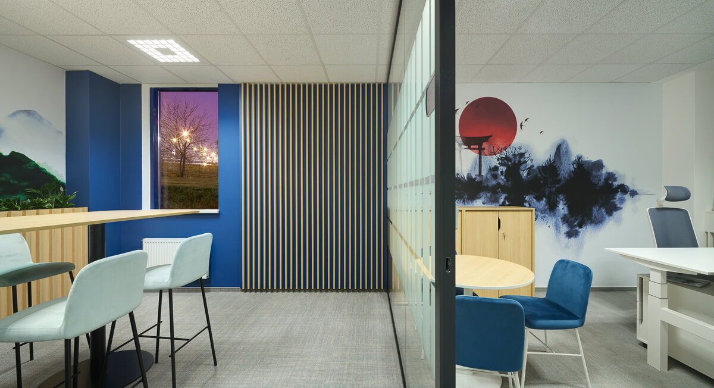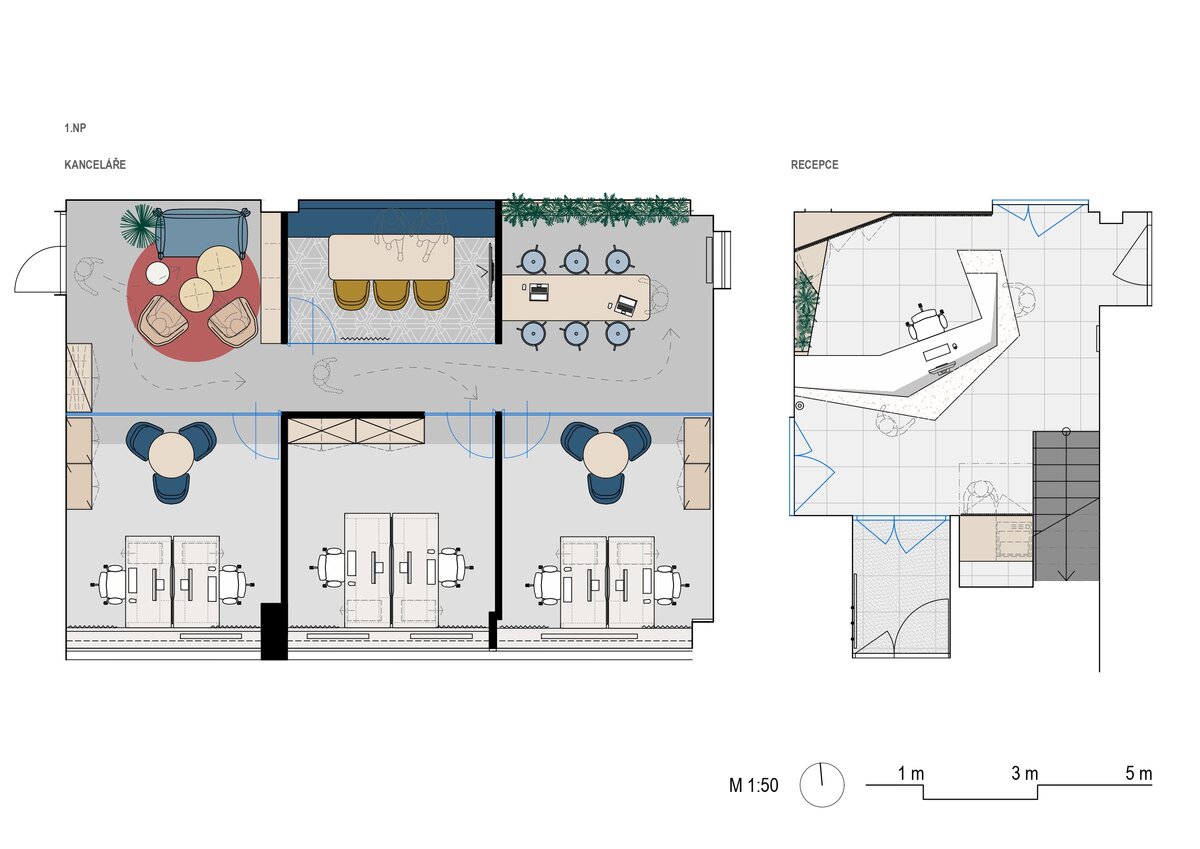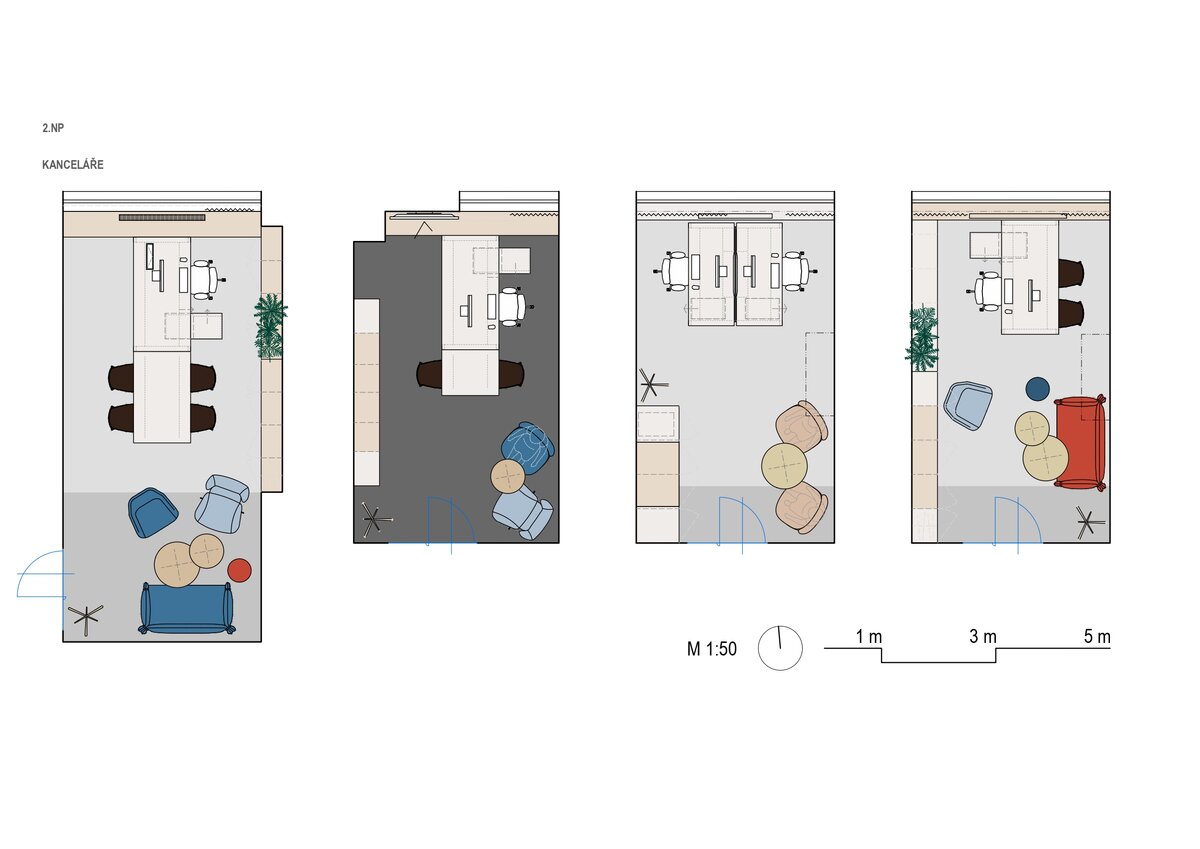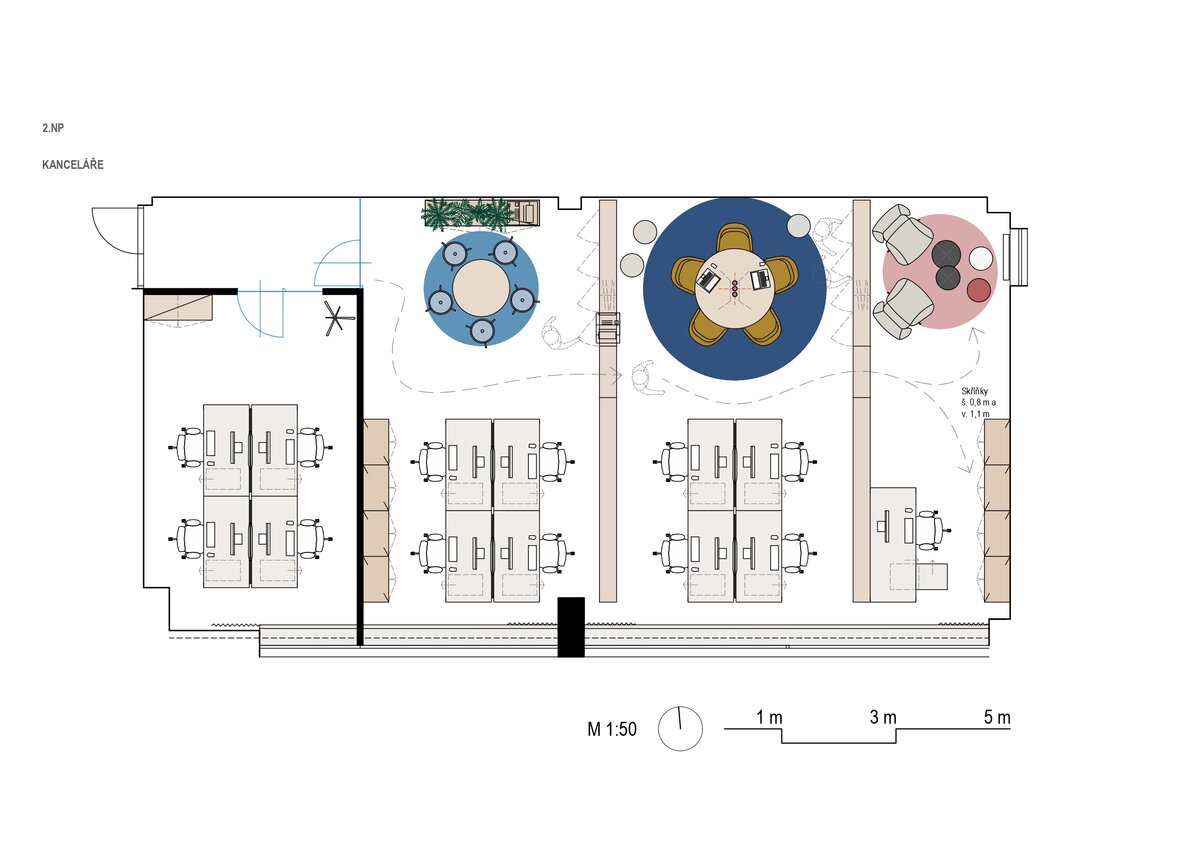| Author |
Ing. arch. Monika Kubíková |
| Studio |
U1 s.r.o. |
| Location |
SMC Industrial Automation CZ s.r.o., Hudcova 2934/78a, 612 00 Brno |
| Investor |
SMC Industrial Automation CZ s.r.o. |
| Supplier |
U1 s.r.o. |
| Date of completion / approval of the project |
June 2022 |
| Fotograf |
Jan Kuděj |
For the Brno branch of SMC we renovated several closed offices, a reception and open space offices. Even though the individual rooms are located on different floors and segments of the building, we also wanted to come up with a new overall design concept that would gradually blend into the currently unresolved rooms, which we are gradually achieving. So far we have renovated about 7 rooms with an area of about 330 m2.
SMC is a Japanese company, so the basic brief from the client was that the feel of the mother country should also permeate the new spaces. We added a red circle, the symbol of the Japanese flag, to the dominant blue colour of the logo. Circles or rounded shapes appear throughout the interior. The offices are illustrated by the wood material, so typical of Japanese interiors, including the partitions of the workstations, which are visually based on Japanese walls with paper panels. We only replaced the paper with milky plexiglass and designed the entire partition to be more usable for storage, lockers, locker room, copy center, etc. On the other hand, we used paper for some of the light fixtures. In the open space office, which is divided only by high partitions up to the ceiling height, we placed a padded paneling made of striped panels on the front wall. This gradually transitions from a light blue-grey to a deep, deep blue to represent the Japanese sea. The upholstered panelling also greatly assists the room, which is used as a call centre. Wallpaper and acoustic paintings of Japanese landscapes complete the overall interior of the Asian company.
The design of the reception area was focused on design elements, which is why the reception desk is made of artificial stone, lighting fixtures from the Czech glassworks Bomma and sculptural porcelain elements from the workshop of Czech designer Daniel Piršč.
Redesign of the client's offices with a total area of 290 m2.
The project included demolition of existing structures, new plasterboard and glass partitions, adjustments to the positions of the end elements of the technical equipment of the buildings, adjustments to the raster ceiling, painting and flooring.
Green building
Environmental certification
| Type and level of certificate |
NE
|
Water management
| Is rainwater used for irrigation? |
|
| Is rainwater used for other purposes, e.g. toilet flushing ? |
|
| Does the building have a green roof / facade ? |
|
| Is reclaimed waste water used, e.g. from showers and sinks ? |
|
The quality of the indoor environment
| Is clean air supply automated ? |
|
| Is comfortable temperature during summer and winter automated? |
|
| Is natural lighting guaranteed in all living areas? |
|
| Is artificial lighting automated? |
|
| Is acoustic comfort, specifically reverberation time, guaranteed? |
|
| Does the layout solution include zoning and ergonomics elements? |
|
Principles of circular economics
| Does the project use recycled materials? |
|
| Does the project use recyclable materials? |
|
| Are materials with a documented Environmental Product Declaration (EPD) promoted in the project? |
|
| Are other sustainability certifications used for materials and elements? |
|
Energy efficiency
| Energy performance class of the building according to the Energy Performance Certificate of the building |
|
| Is efficient energy management (measurement and regular analysis of consumption data) considered? |
|
| Are renewable sources of energy used, e.g. solar system, photovoltaics? |
|
Interconnection with surroundings
| Does the project enable the easy use of public transport? |
|
| Does the project support the use of alternative modes of transport, e.g cycling, walking etc. ? |
|
| Is there access to recreational natural areas, e.g. parks, in the immediate vicinity of the building? |
|
