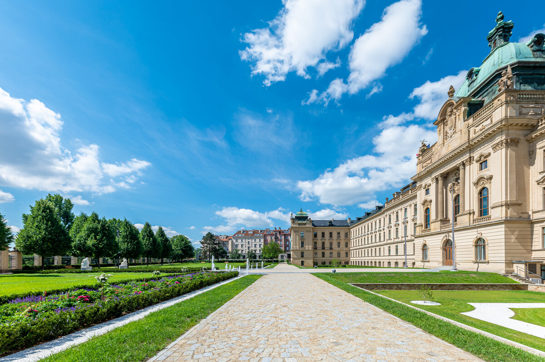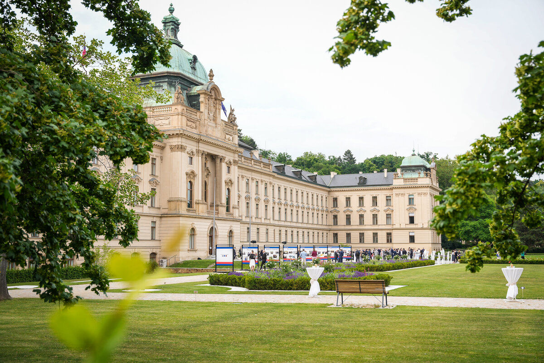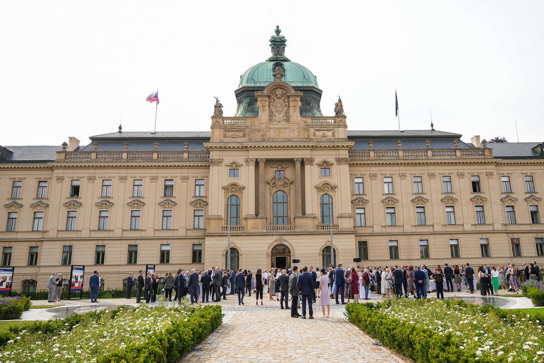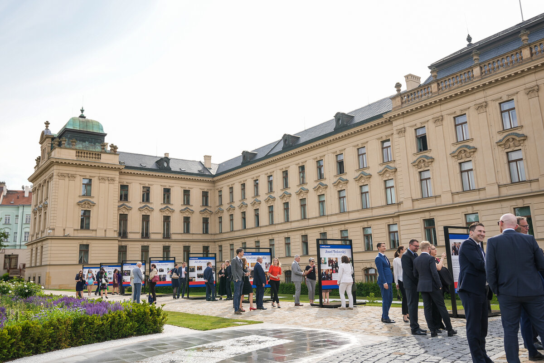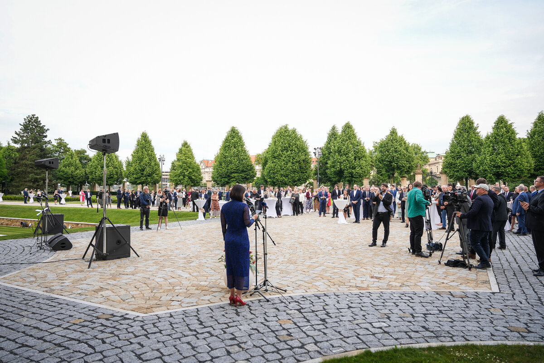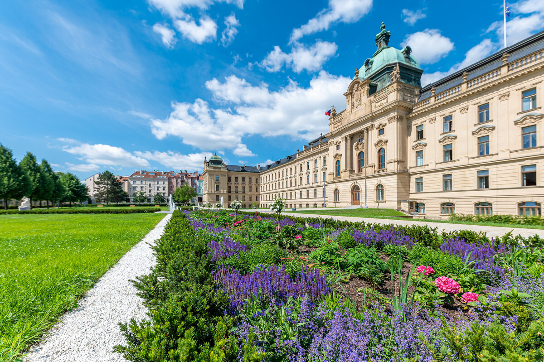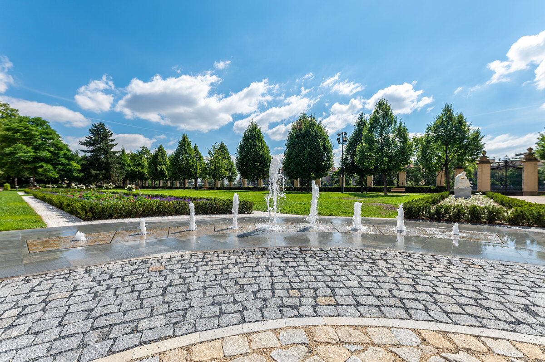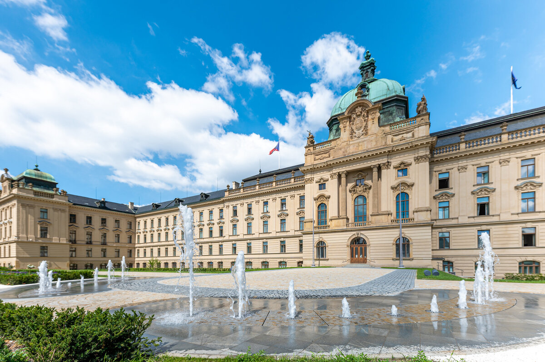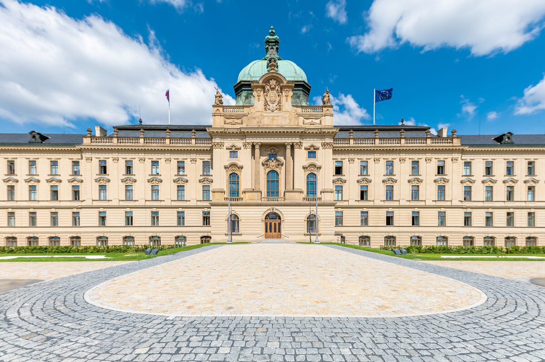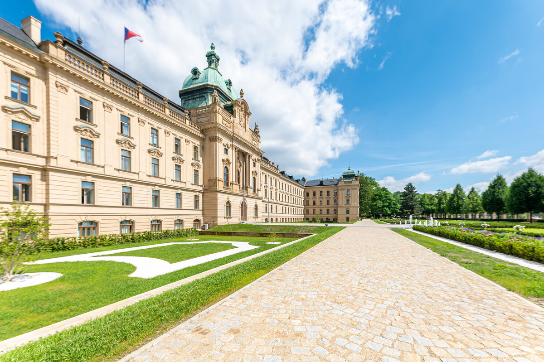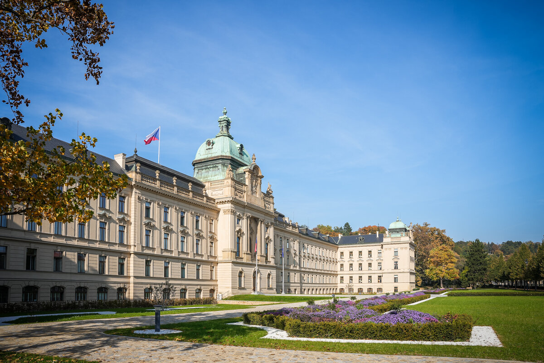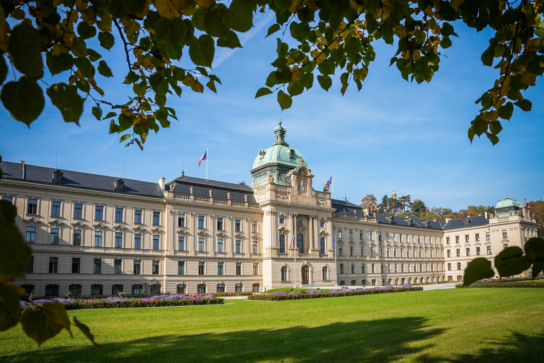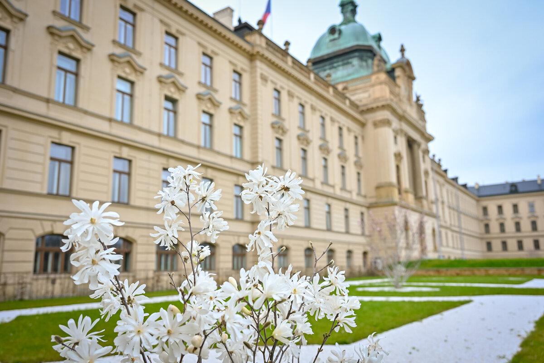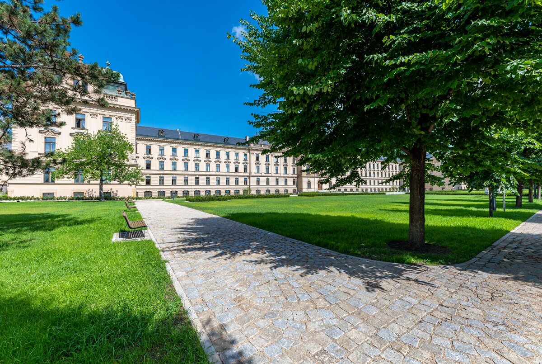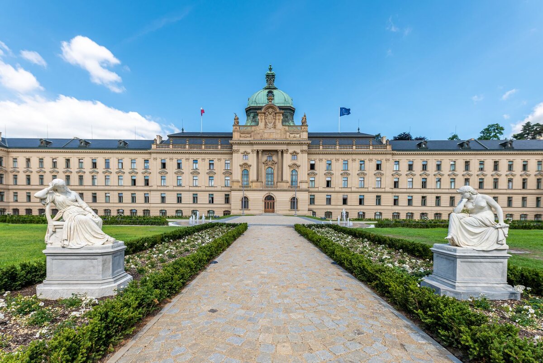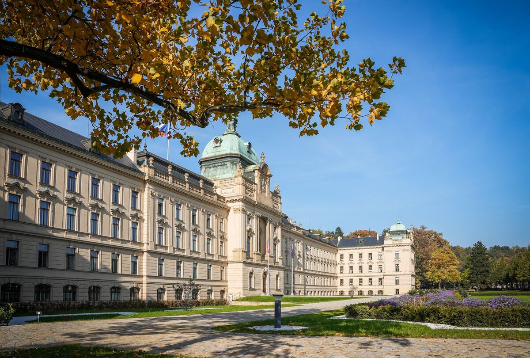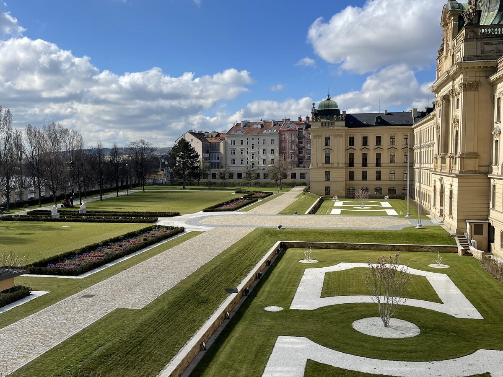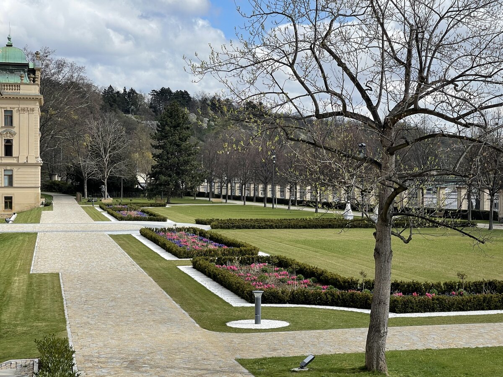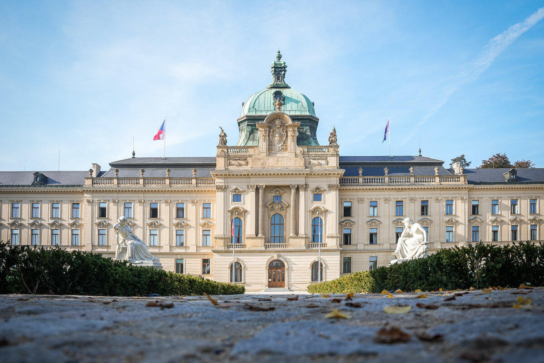| Author |
Kamila Krejčiříková, Přemysl Krejčiřík, Martina Zimmermannová, Aneta Dalajková, Jiří Dohnal |
| Studio |
Ateliér Krejčiříkovi |
| Location |
Nábřeží E. Beneše 128/4, Praha 1, 118 01 |
| Investor |
Česká republika - Úřad vlády České republiky |
| Supplier |
Gardenline |
| Date of completion / approval of the project |
June 2022 |
| Fotograf |
Úřad vlády České republiky |
The garden of the Straka Academy is a representative space of the Office of the Government of the Czech Republic. Its composition is designed to allow informal conversations, but also official reception of guests and delegations according to strict rules of protocol.
In the central part, the garden has an axially symmetrical layout with a clearly laid out rectangular road network. It is bordered by perennial beds, which bloom all year round in the colours of the Czech tricolour and graduate with a fountain in the middle. Water splashes in front of the building naturally counteract the bustle of the surrounding city and allow a range of programmes to be played to a musical and visual accompaniment. In the section by the waterfront, the axial open composition transitions into a shady linden avenue. On the sides are loose groups of trees defining the enclosed space of the parterre. These vegetation barriers are connected by a lime avenue with benches and cooling misters, which parallels the Vltava embankment.
Thanks to this sophisticated arrangement, the garden offers a pleasant and safe environment for political meetings, debates and conferences. The politician can choose the length of the route, the atmosphere and the character of the space in which the state debate will take place. These principles are based on the diplomatic gardens established since the 18th century.
The project has been designed in detail and technologically. The original impermeable asphalt surfaces have been replaced with permeable stone paving and rainwater retention is situated in vegetated areas, so that all rainwater remains and is used on site.
Night lighting allows for the projection of colour effects onto the façade of the Straka Academy, including a programme of slow ambient lighting with the possibility of timed transitions.
In addition to the government programme, the garden is open to the general public on weekends during the summer season. Any visitor can experience walking in the footsteps of prime ministers and statesmen in a garden in the middle of Europe.
Green building
Environmental certification
| Type and level of certificate |
-
|
Water management
| Is rainwater used for irrigation? |
|
| Is rainwater used for other purposes, e.g. toilet flushing ? |
|
| Does the building have a green roof / facade ? |
|
| Is reclaimed waste water used, e.g. from showers and sinks ? |
|
The quality of the indoor environment
| Is clean air supply automated ? |
|
| Is comfortable temperature during summer and winter automated? |
|
| Is natural lighting guaranteed in all living areas? |
|
| Is artificial lighting automated? |
|
| Is acoustic comfort, specifically reverberation time, guaranteed? |
|
| Does the layout solution include zoning and ergonomics elements? |
|
Principles of circular economics
| Does the project use recycled materials? |
|
| Does the project use recyclable materials? |
|
| Are materials with a documented Environmental Product Declaration (EPD) promoted in the project? |
|
| Are other sustainability certifications used for materials and elements? |
|
Energy efficiency
| Energy performance class of the building according to the Energy Performance Certificate of the building |
|
| Is efficient energy management (measurement and regular analysis of consumption data) considered? |
|
| Are renewable sources of energy used, e.g. solar system, photovoltaics? |
|
Interconnection with surroundings
| Does the project enable the easy use of public transport? |
|
| Does the project support the use of alternative modes of transport, e.g cycling, walking etc. ? |
|
| Is there access to recreational natural areas, e.g. parks, in the immediate vicinity of the building? |
|
