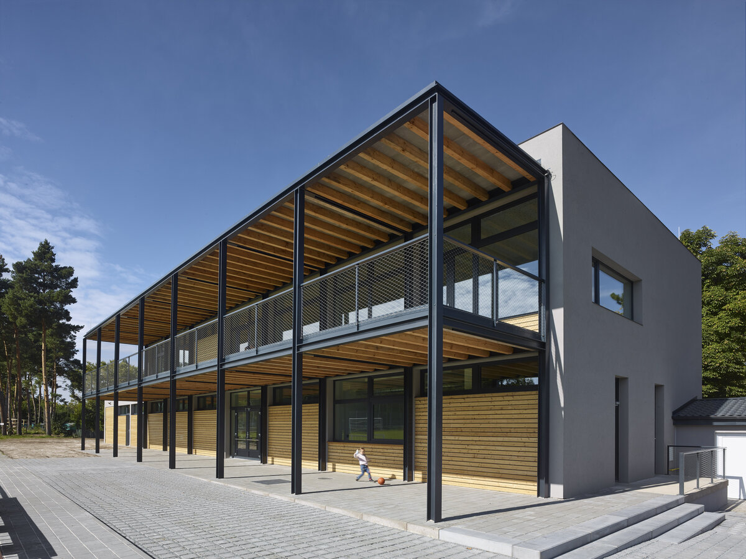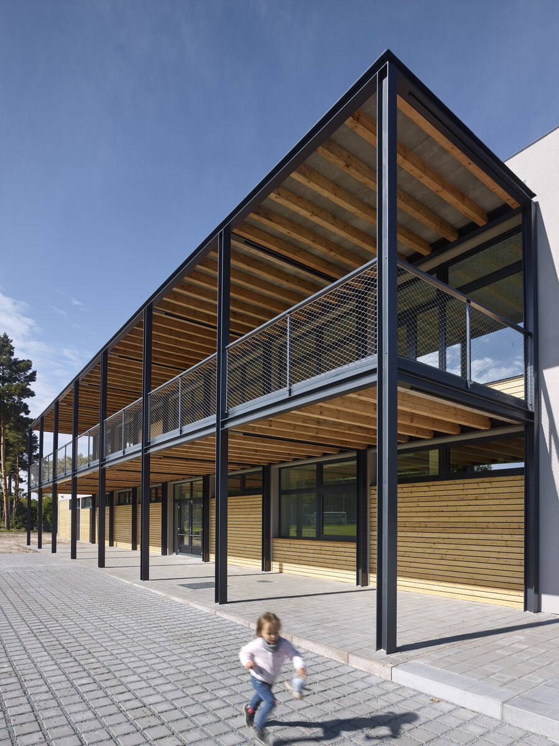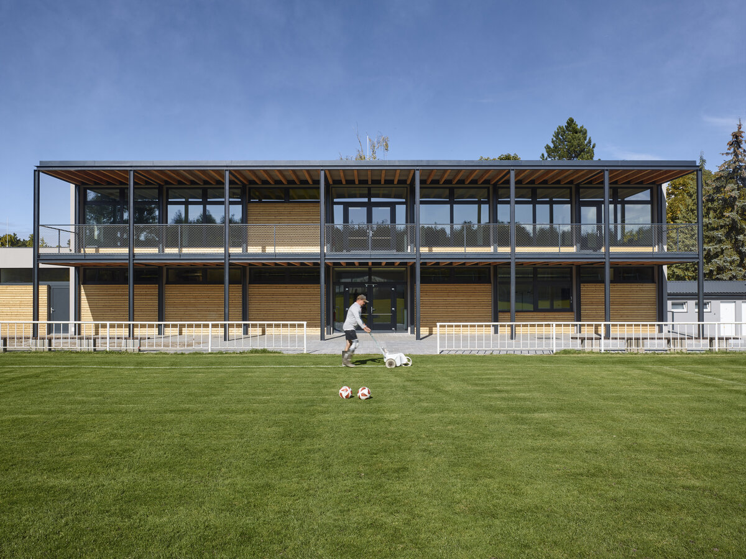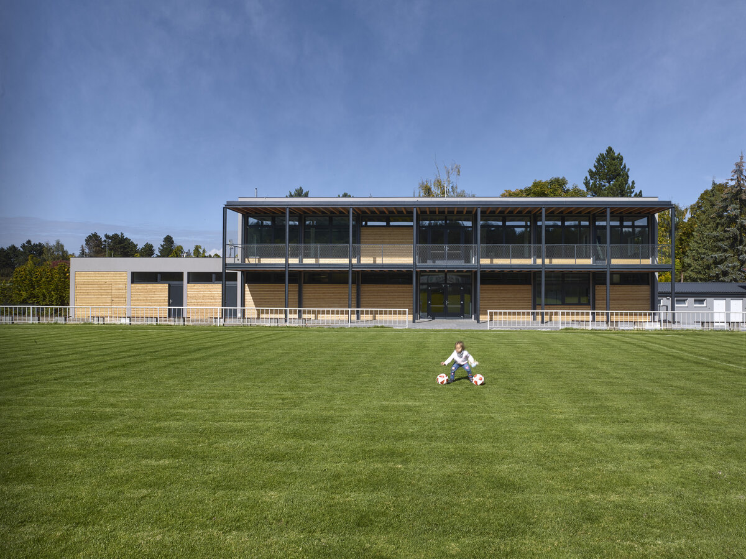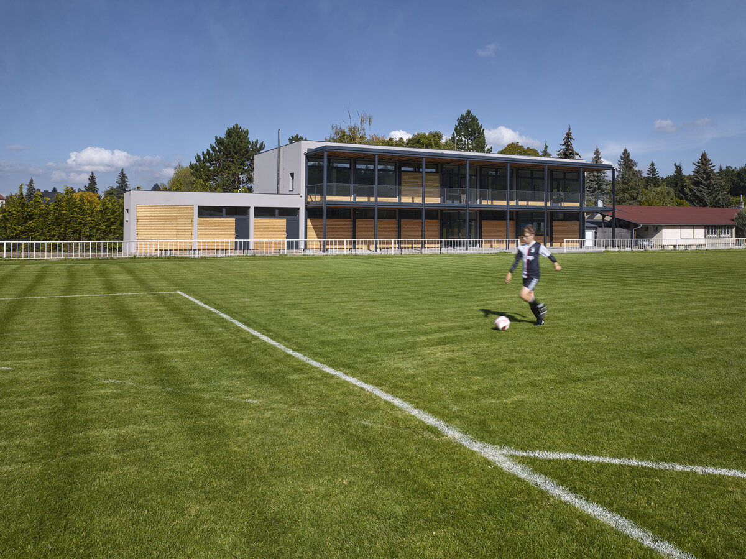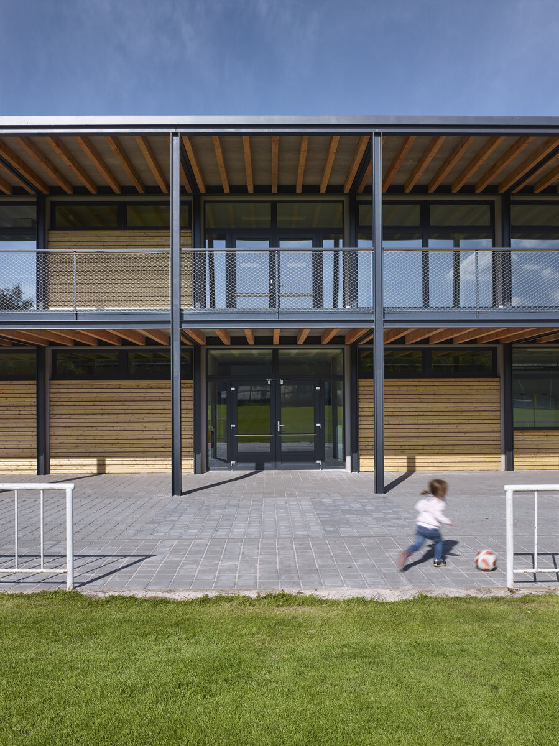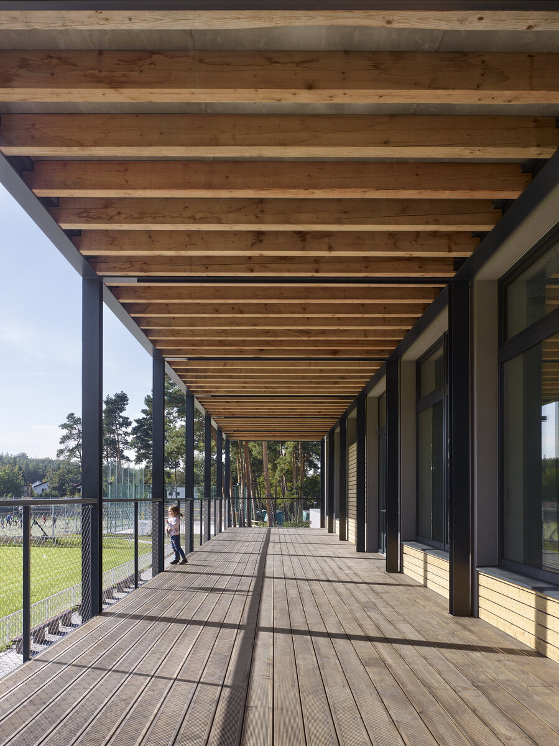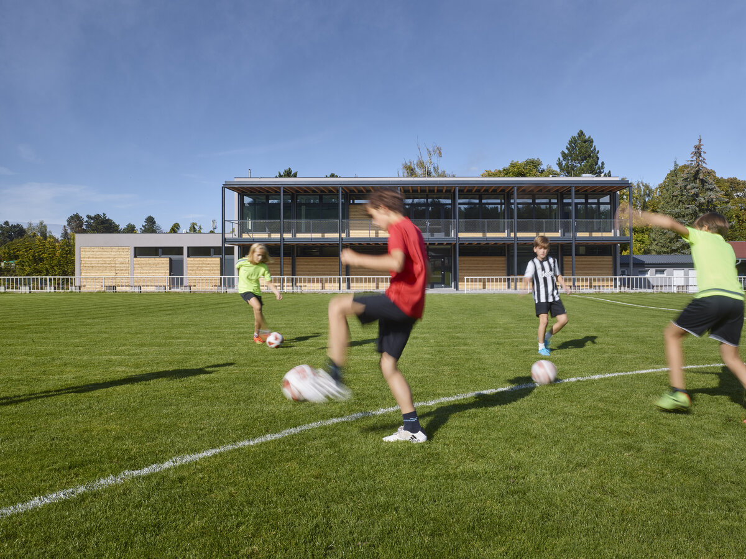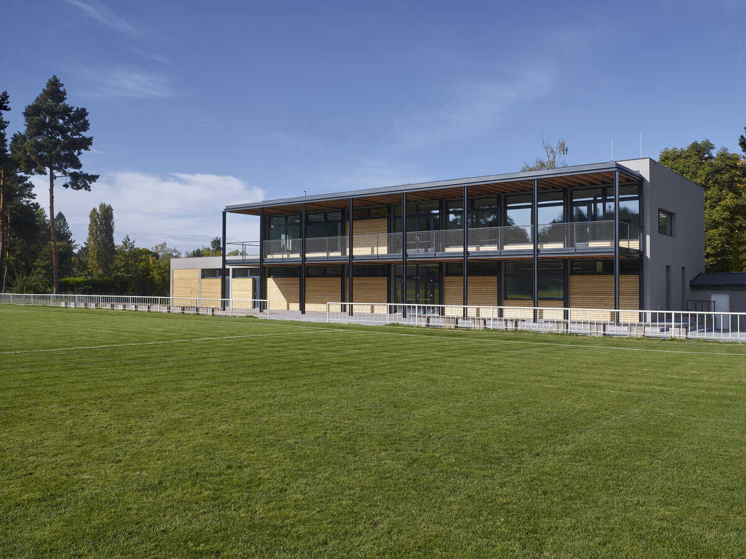| Author |
Ing. arch. Martin Šafránek, Ing. arch. Zdeněk Rychtařík, Ing. Šimon Matějovský |
| Studio |
2020 architekti s.r.o. |
| Location |
V Jehličině 391, 190 14 Praha-Klánovice |
| Investor |
Městská část Praha - Klánovice |
| Supplier |
Stavební firma Slivoň, s.r.o. |
| Date of completion / approval of the project |
September 2022 |
| Fotograf |
Filip Šlapal |
The changing rooms with the facilities of the football ground are located on the eastern edge of Klánovice next to the Čihadla Park. The new building replaces the former sports ground facilities and is designed pragmatically with regard to the operational and functional use of the individual spaces as a simple two-storey cubic mass with a flat roof, from which the single-storey mass of the playground facilities extends. Towards the playing area, the façade is glazed as much as possible and framed by a stand structure. The other facades are solid with minimal glazing. The building is mostly in a light grey shade, with timber bays of larch planks on the south façade, which frame the grid of the steel structure of the stand in an anthracite shade.
The main entrance to the building is on the axis of the two-storey section, following the access from the pitch and directly adjacent to the corridor with staircase. On either side of the corridor there are separately accessible cloakrooms with washrooms and toilets for each pair of changing rooms. On the ground floor of the building there is also a bistro with a serving area with a dispensing window, a referee's area and a technology room. In the single-storey part of the building there are 3 storage rooms for the maintenance needs of the outdoor areas of the complex, accessible from the exterior. On the 2nd floor there is a football clubhouse with facilities, an office and a gym with facilities.
The interiors feature precast reinforced concrete ceiling panels and the white plaster and accented with blue doors. The interior installations of air technology are also visible.
The whole building is heated and tempered by a gas, equipped with an air conditioning system with recuperation and grey water recovery, obtains water from a deep borehole.
Green building
Environmental certification
| Type and level of certificate |
-
|
Water management
| Is rainwater used for irrigation? |
|
| Is rainwater used for other purposes, e.g. toilet flushing ? |
|
| Does the building have a green roof / facade ? |
|
| Is reclaimed waste water used, e.g. from showers and sinks ? |
|
The quality of the indoor environment
| Is clean air supply automated ? |
|
| Is comfortable temperature during summer and winter automated? |
|
| Is natural lighting guaranteed in all living areas? |
|
| Is artificial lighting automated? |
|
| Is acoustic comfort, specifically reverberation time, guaranteed? |
|
| Does the layout solution include zoning and ergonomics elements? |
|
Principles of circular economics
| Does the project use recycled materials? |
|
| Does the project use recyclable materials? |
|
| Are materials with a documented Environmental Product Declaration (EPD) promoted in the project? |
|
| Are other sustainability certifications used for materials and elements? |
|
Energy efficiency
| Energy performance class of the building according to the Energy Performance Certificate of the building |
B
|
| Is efficient energy management (measurement and regular analysis of consumption data) considered? |
|
| Are renewable sources of energy used, e.g. solar system, photovoltaics? |
|
Interconnection with surroundings
| Does the project enable the easy use of public transport? |
|
| Does the project support the use of alternative modes of transport, e.g cycling, walking etc. ? |
|
| Is there access to recreational natural areas, e.g. parks, in the immediate vicinity of the building? |
|
