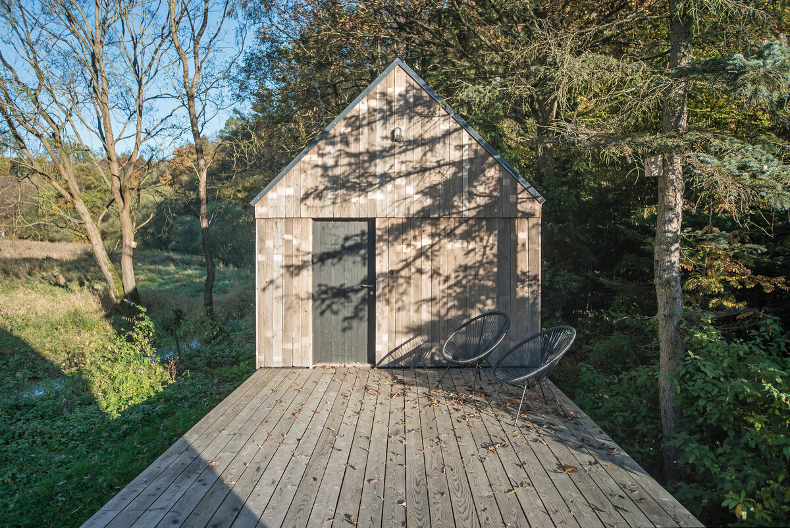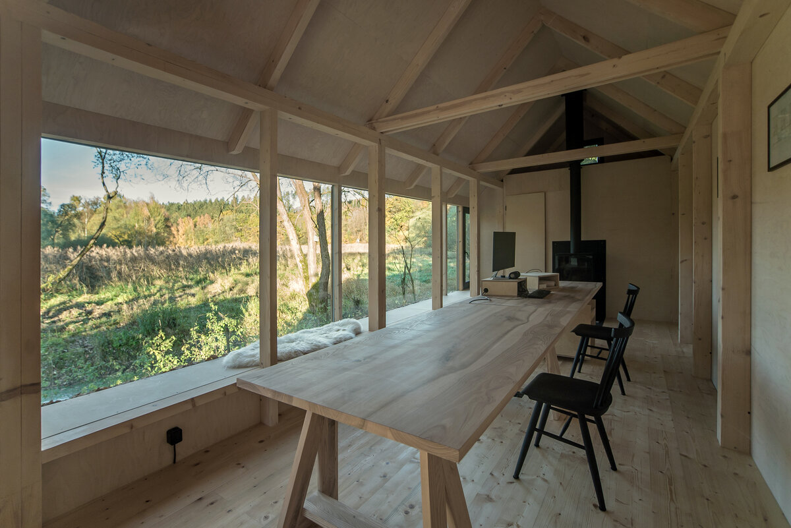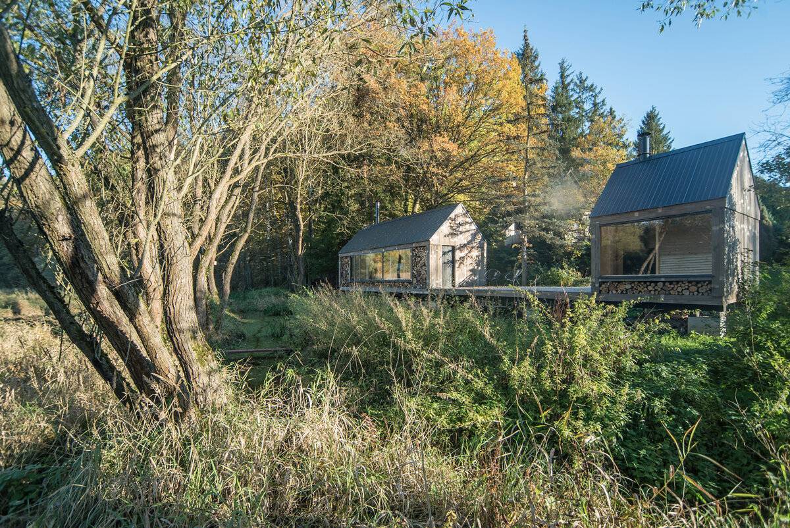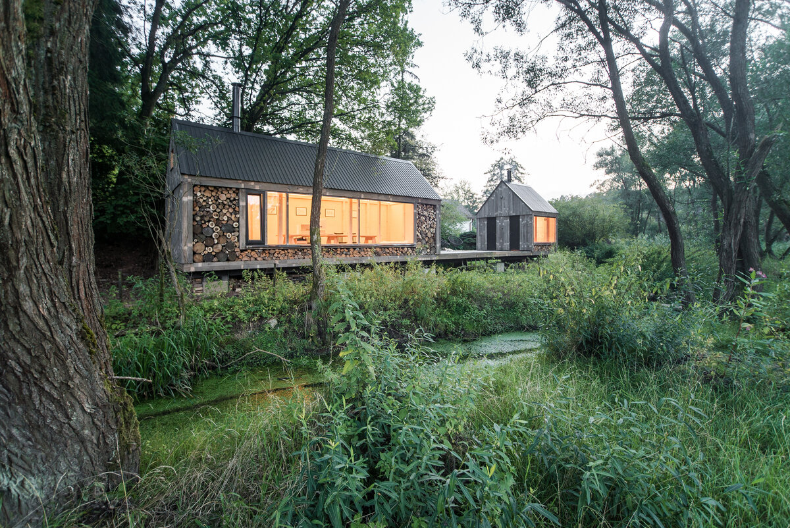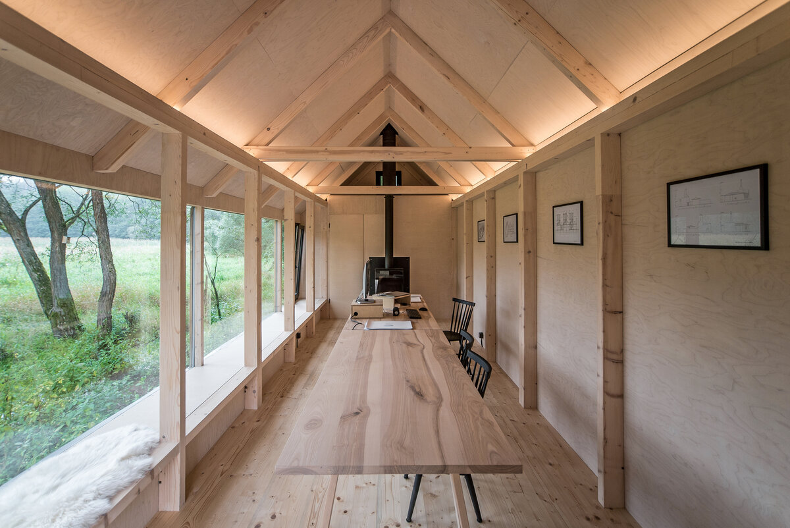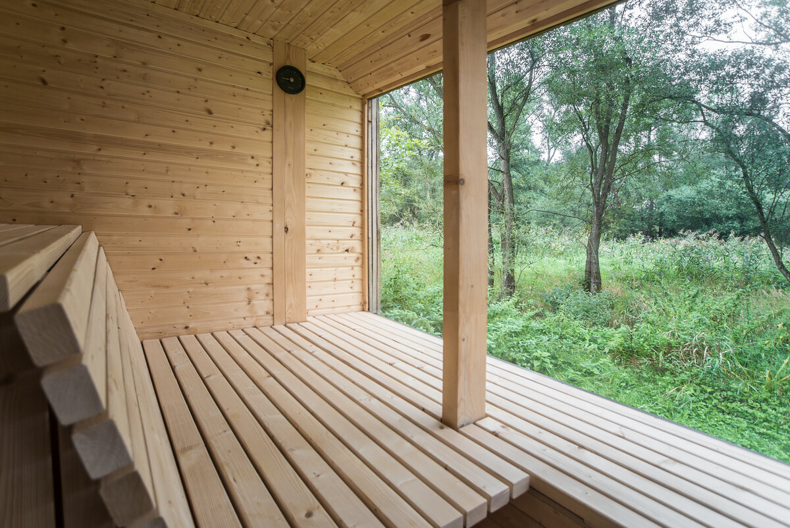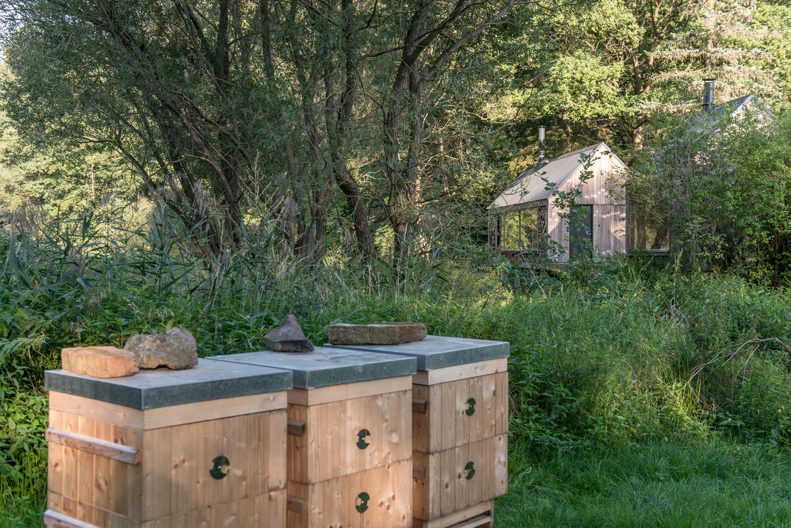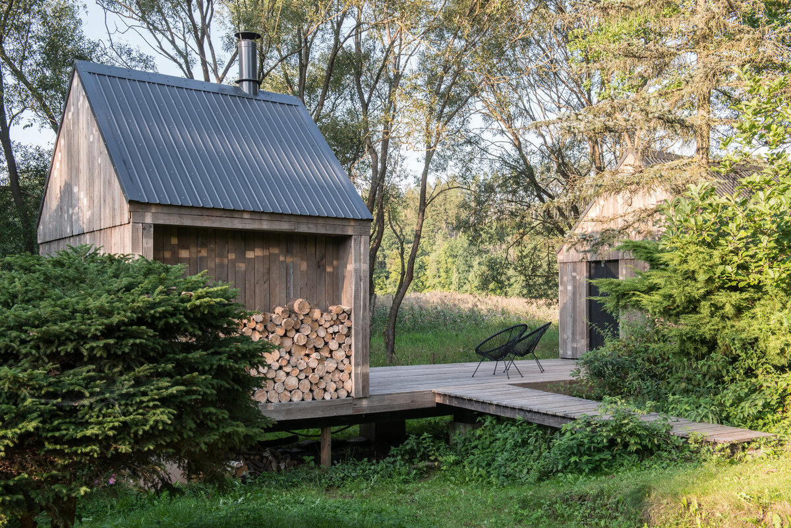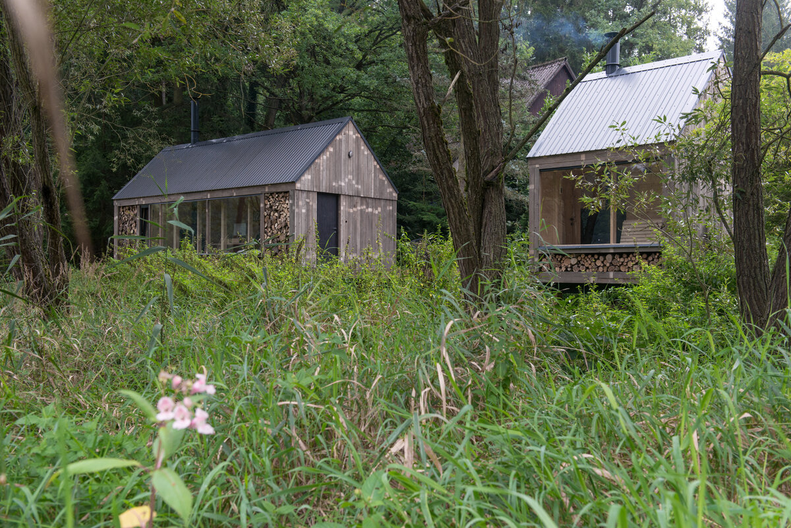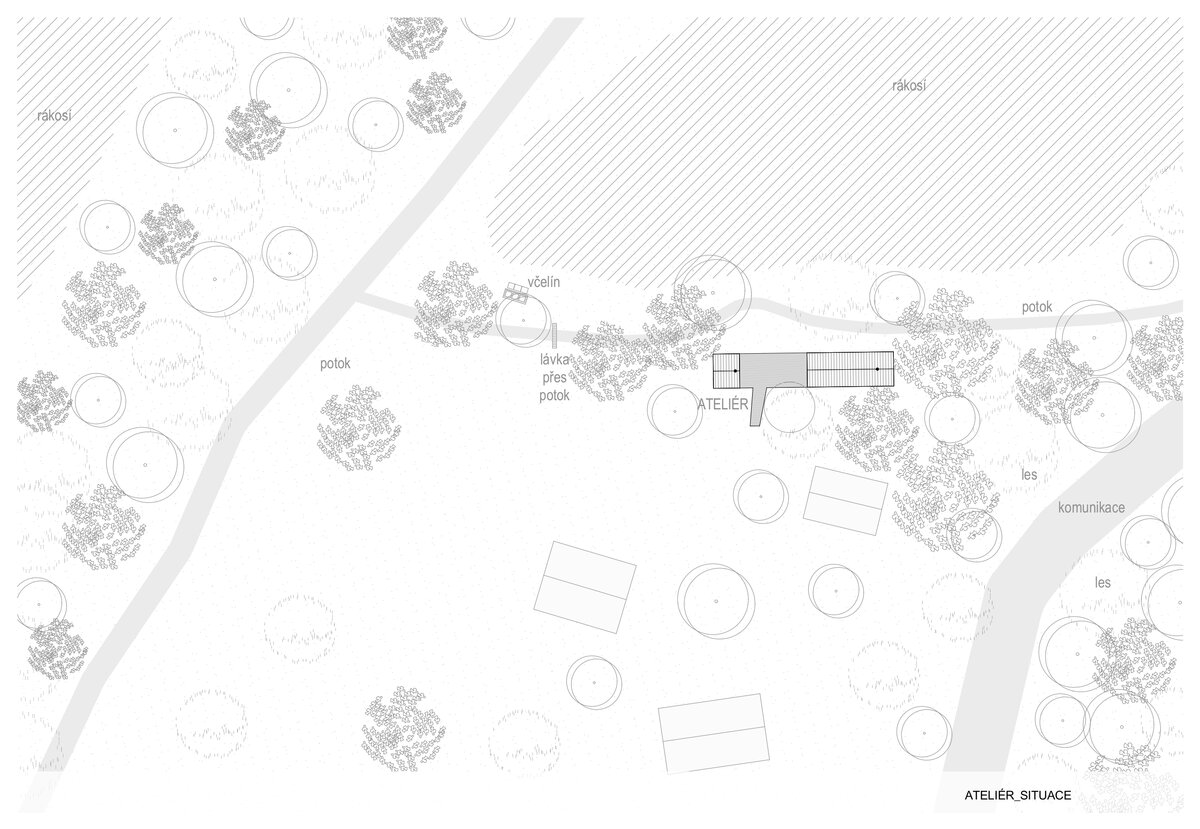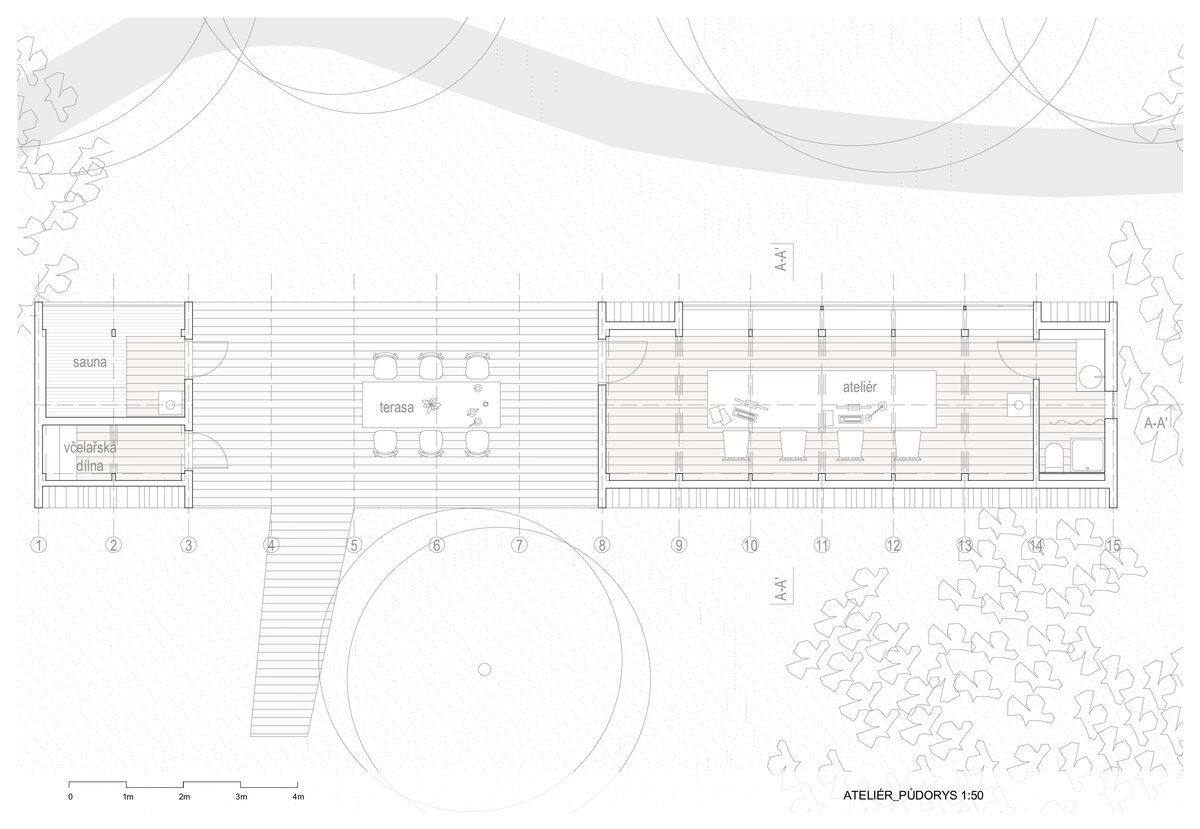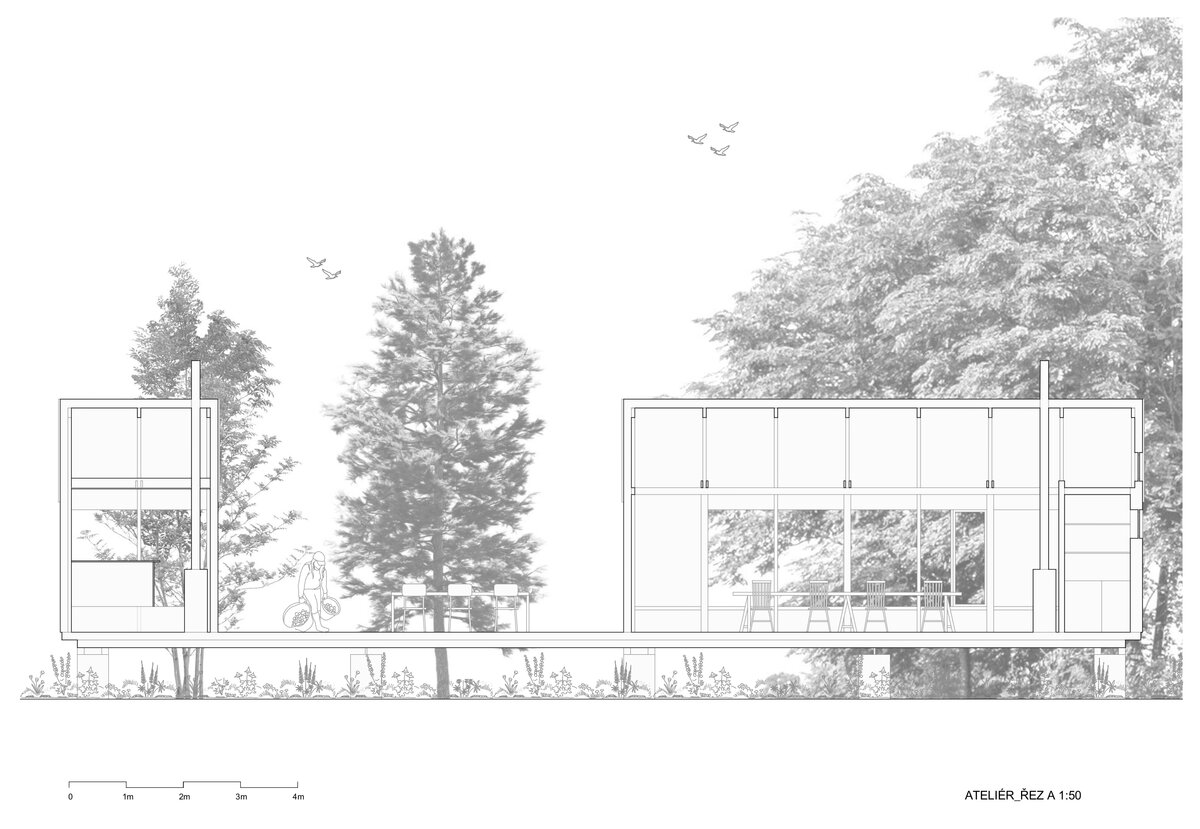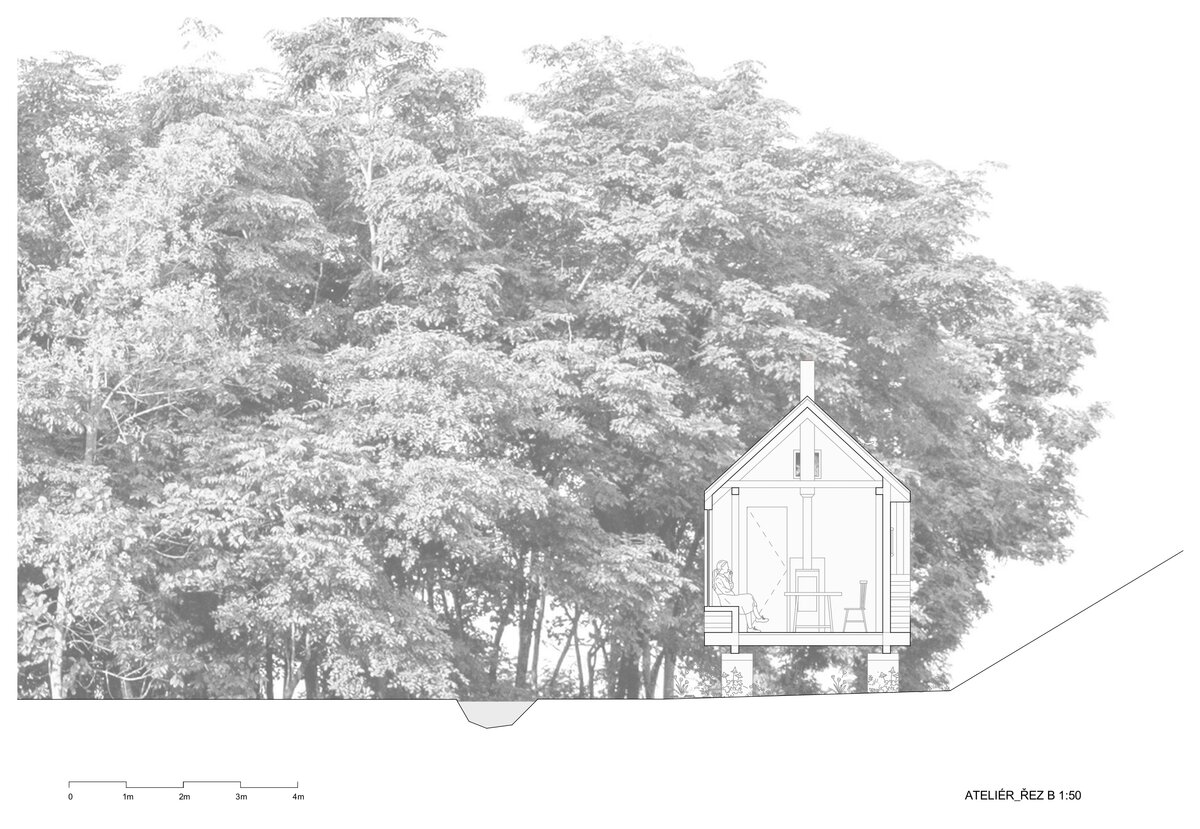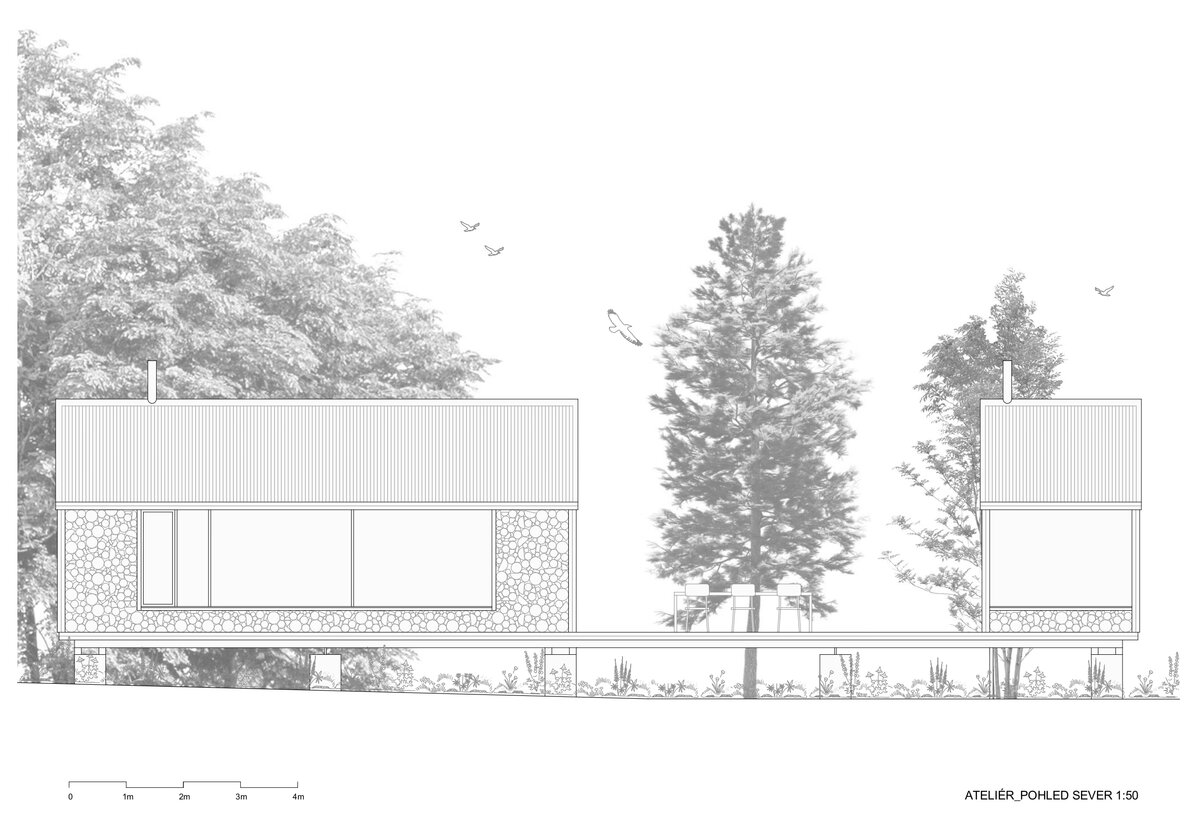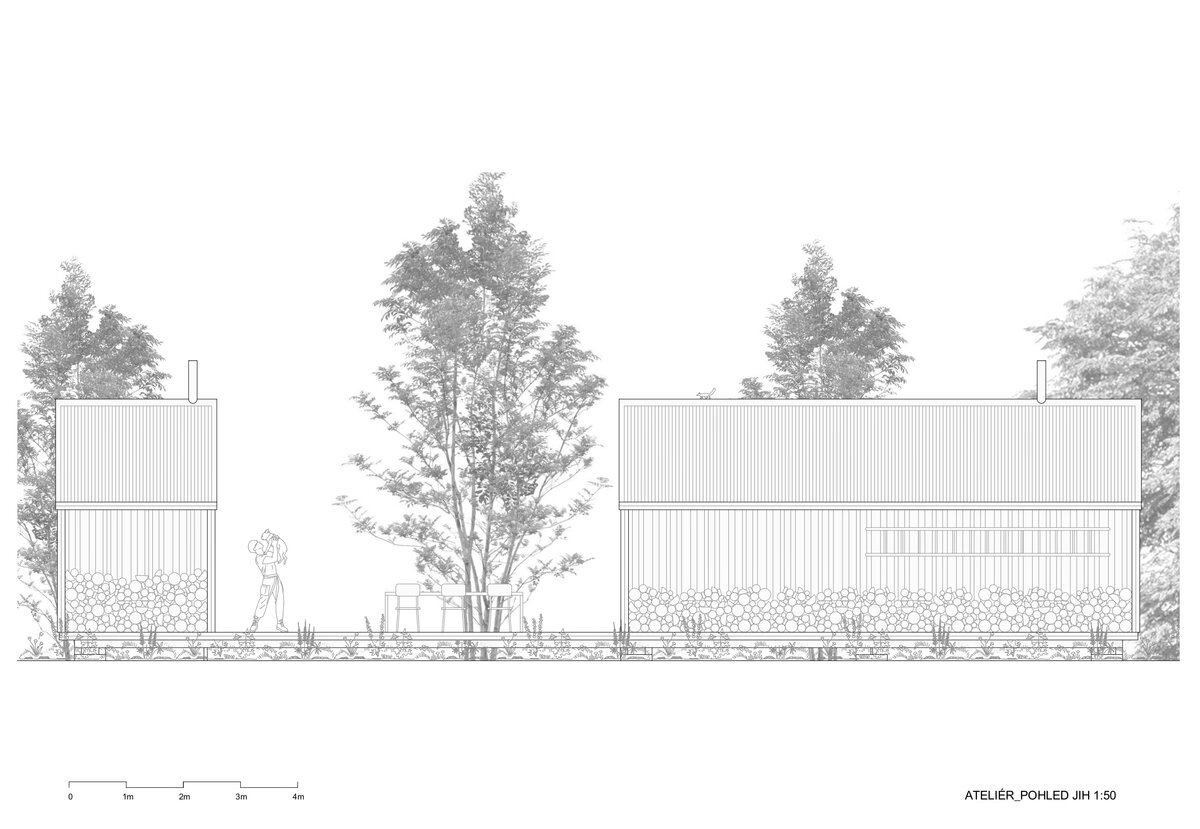| Author |
Jan Tyrpekl, Marta Tyrpeklová |
| Studio |
Jan Tyrpekl |
| Location |
Stříbrná Skalice |
| Investor |
Jan Tyrpekl, Marta Tyrpeklová |
| Supplier |
Studio Tyrpekl s.r.o., Devoto Prefabhomes s.r.o. |
| Date of completion / approval of the project |
August 2022 |
| Fotograf |
Antonín Matějovský |
The building was created as an attempt to recycle materials that we had available from previous constructions and from family members who had stored them for decades - larch terrace boards, spruce facade boards, profiles for the construction of the foundations, windows and most of the insulation materials. We were also able to borrow all kind of equipment, etc., so the building was largely self-built with the help of friends and family.
We wanted a three-season building that would be suitable for work, relaxation, family gatherings or as a "guest room". A building that would relate to the surrounding landscape with views across the valley from the former pond to the forest. The whole building is made up of three parts - the studio itself with modest sanitary facilities, a sauna with a beekeeping workshop and a terrace between the two volumes. It attempts to work with the culture of work by making it possible to relax by taking a sauna or taking care of three bee colonies.
The concept is based on a continuous trivial mass with a gable roof with north-facing windows, which completely limits the overheating of the building during the summer. The mass has niches on the continuous facades which are used to store timber, this helps to insulate in the colder months.
The building is founded on concrete footings that support a timber grid. The structure is an admitted timber frame which carries individual insulated timber panels. It is heated by a wood-burning stove, sauna also.
Green building
Environmental certification
| Type and level of certificate |
-
|
Water management
| Is rainwater used for irrigation? |
|
| Is rainwater used for other purposes, e.g. toilet flushing ? |
|
| Does the building have a green roof / facade ? |
|
| Is reclaimed waste water used, e.g. from showers and sinks ? |
|
The quality of the indoor environment
| Is clean air supply automated ? |
|
| Is comfortable temperature during summer and winter automated? |
|
| Is natural lighting guaranteed in all living areas? |
|
| Is artificial lighting automated? |
|
| Is acoustic comfort, specifically reverberation time, guaranteed? |
|
| Does the layout solution include zoning and ergonomics elements? |
|
Principles of circular economics
| Does the project use recycled materials? |
|
| Does the project use recyclable materials? |
|
| Are materials with a documented Environmental Product Declaration (EPD) promoted in the project? |
|
| Are other sustainability certifications used for materials and elements? |
|
Energy efficiency
| Energy performance class of the building according to the Energy Performance Certificate of the building |
C
|
| Is efficient energy management (measurement and regular analysis of consumption data) considered? |
|
| Are renewable sources of energy used, e.g. solar system, photovoltaics? |
|
Interconnection with surroundings
| Does the project enable the easy use of public transport? |
|
| Does the project support the use of alternative modes of transport, e.g cycling, walking etc. ? |
|
| Is there access to recreational natural areas, e.g. parks, in the immediate vicinity of the building? |
|
