Calupa HAJ
Project category ‐ Interior
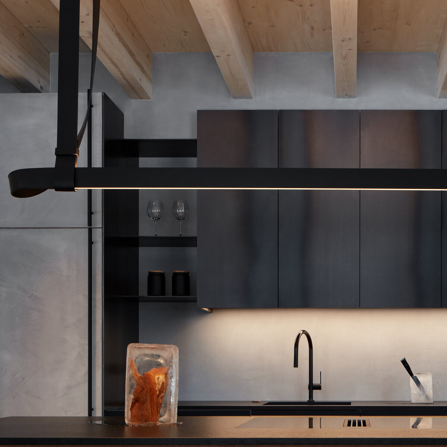
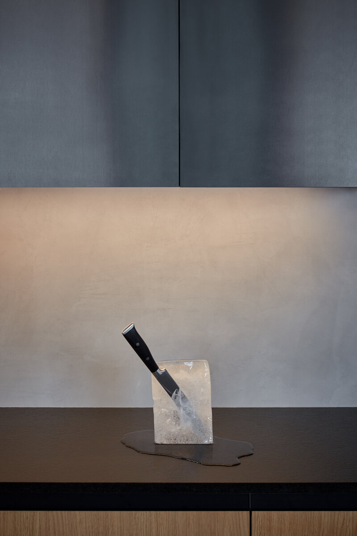
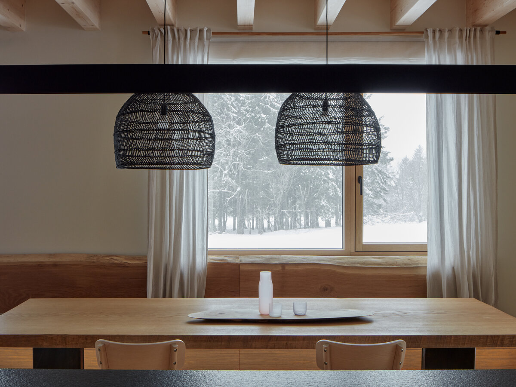
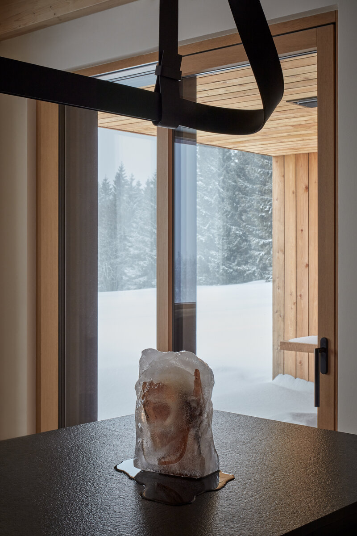
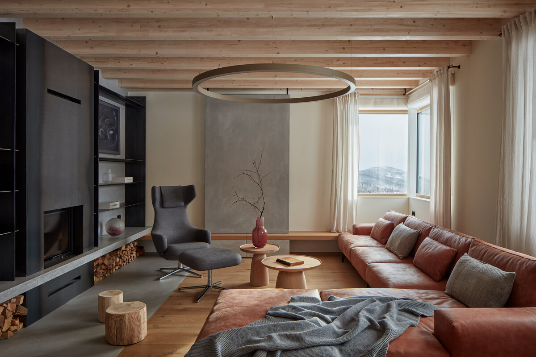
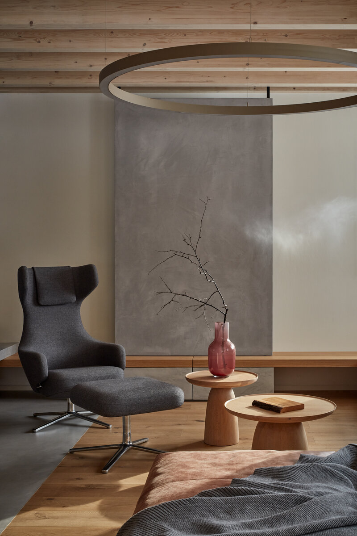
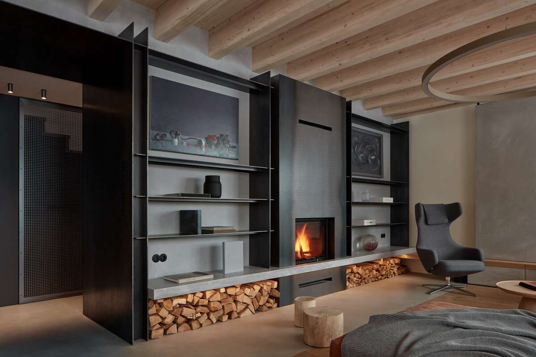
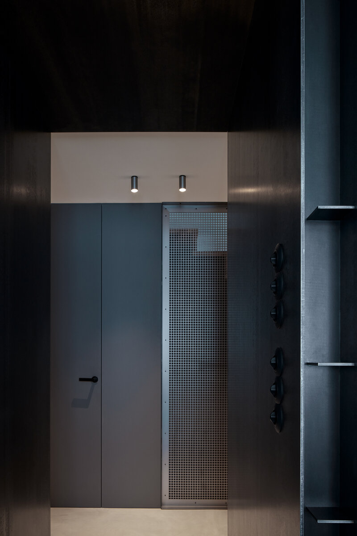
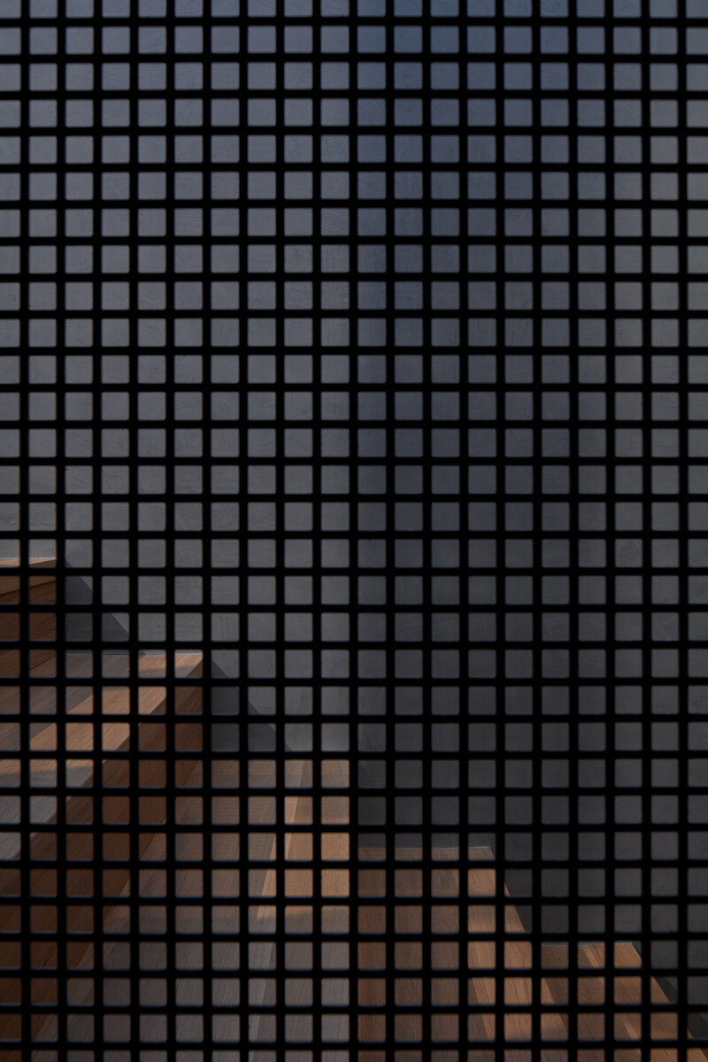
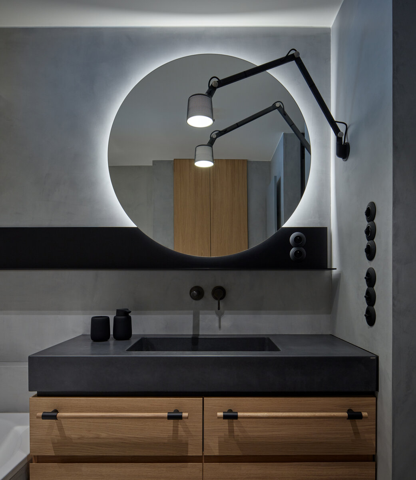
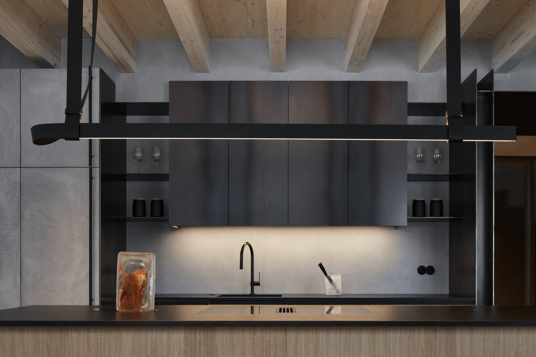
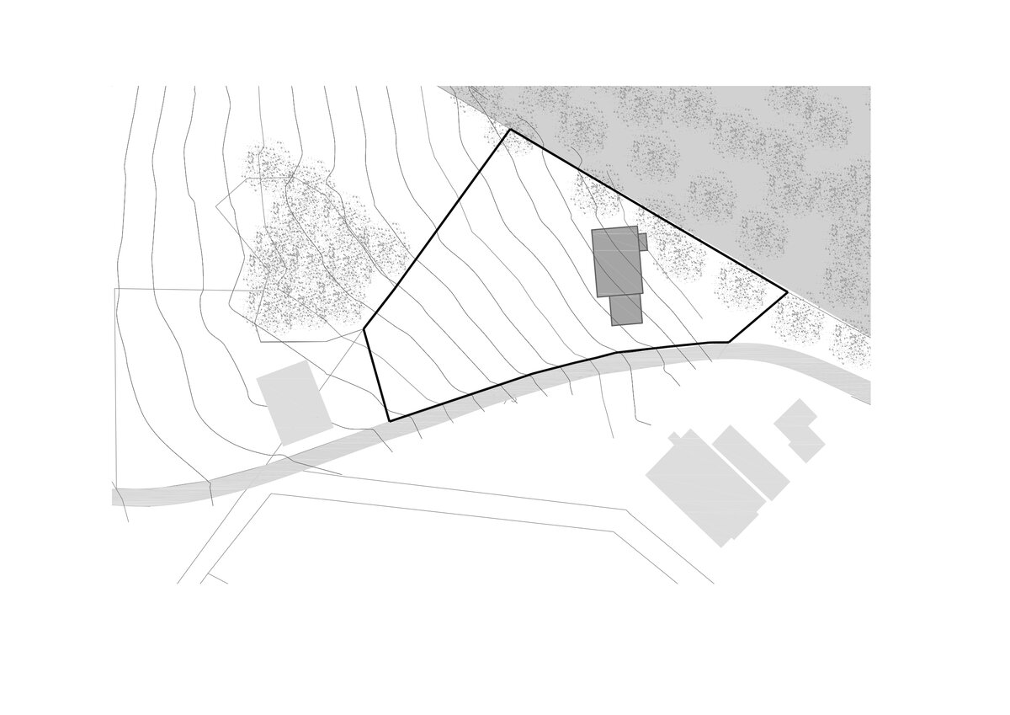
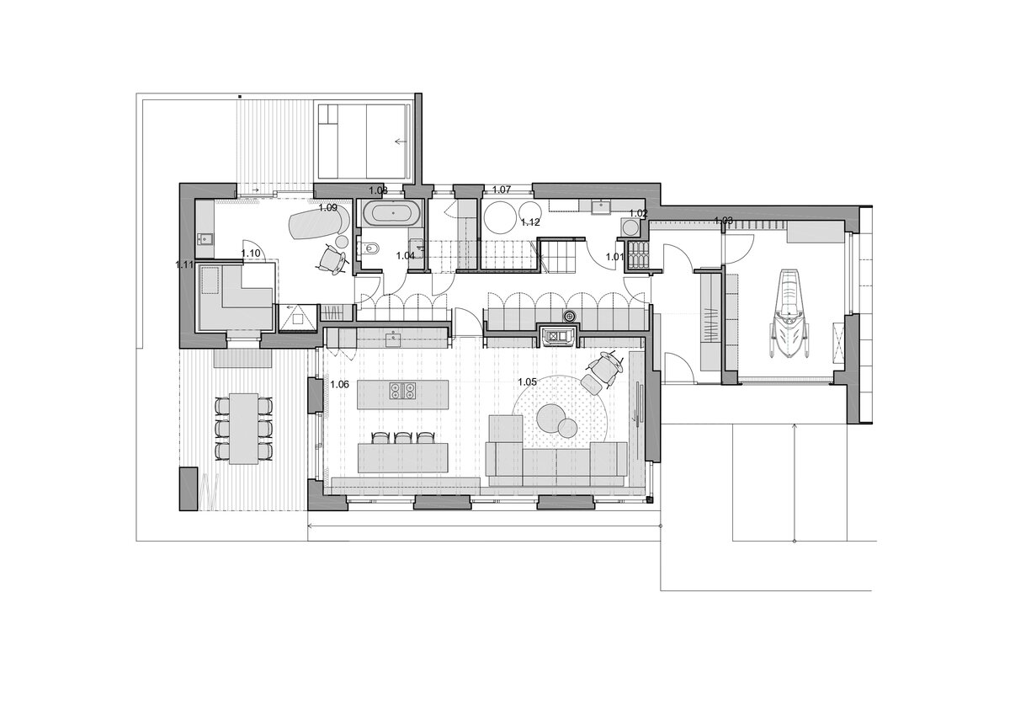
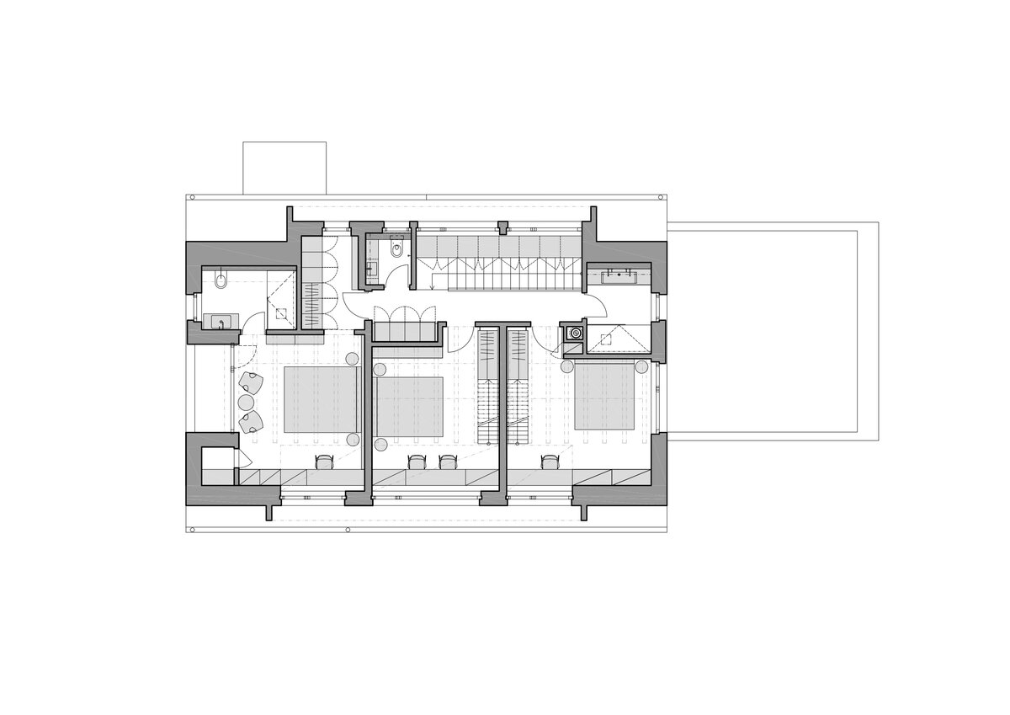
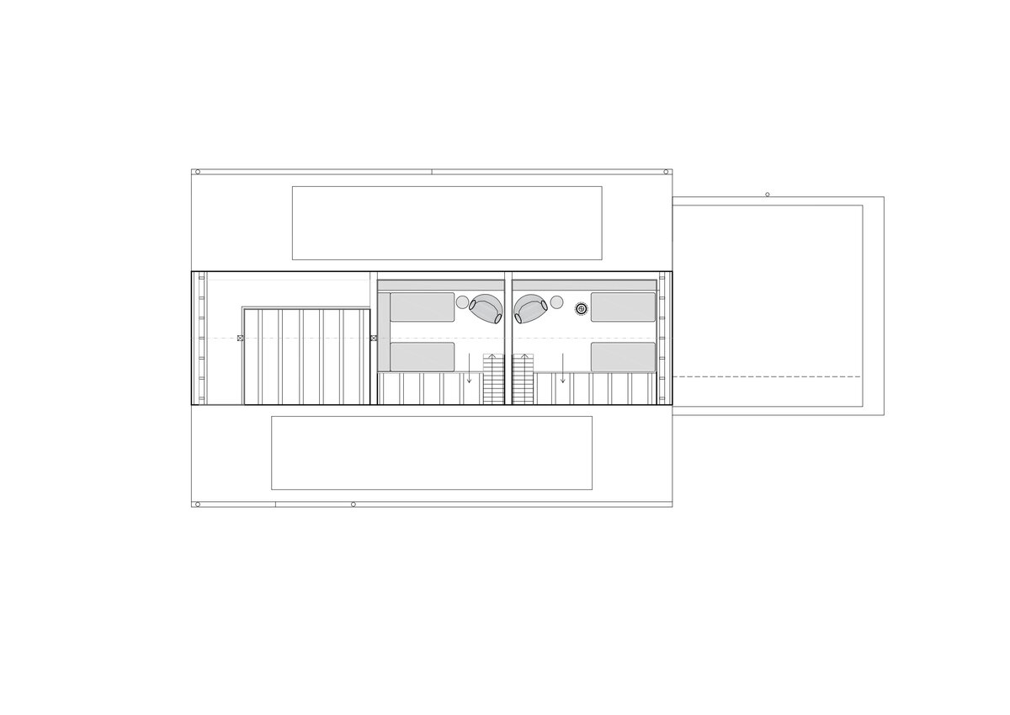
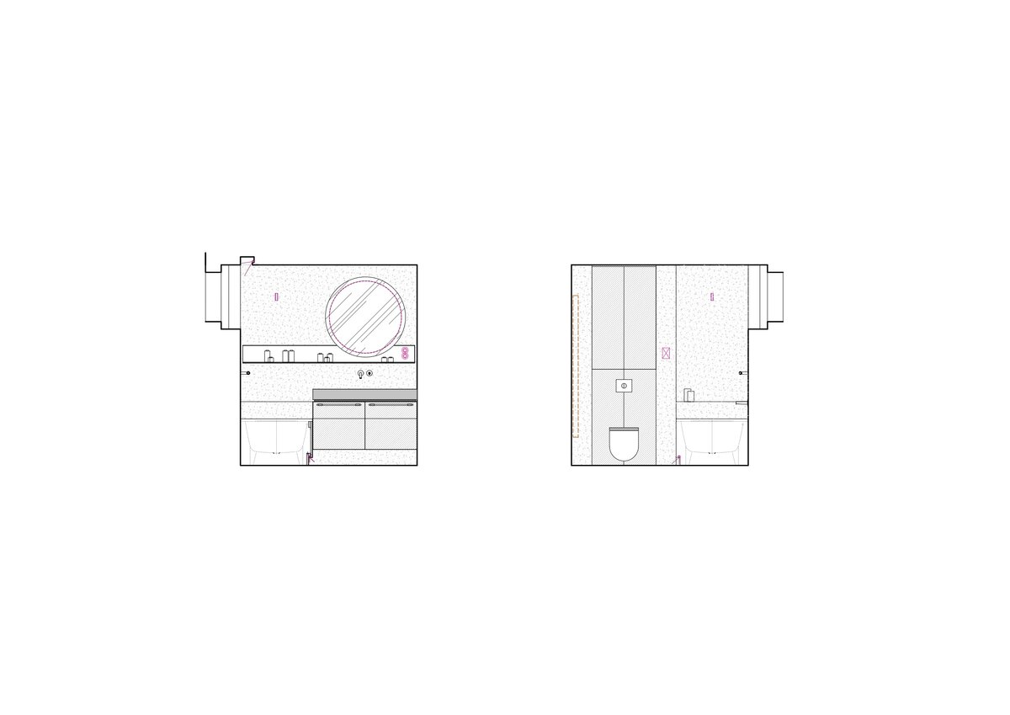
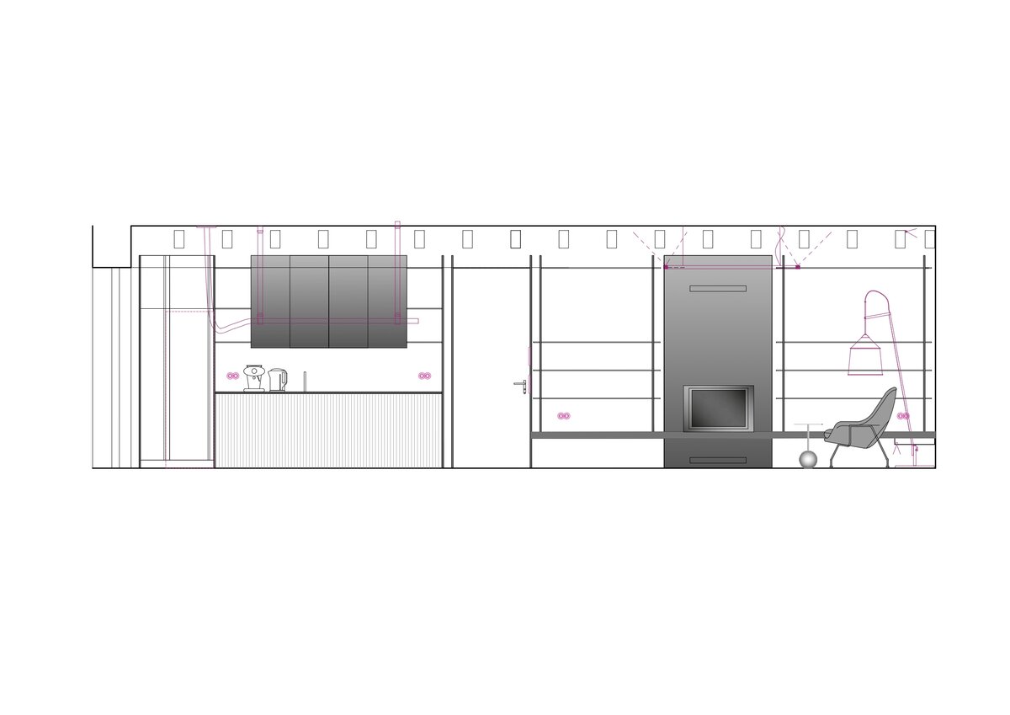
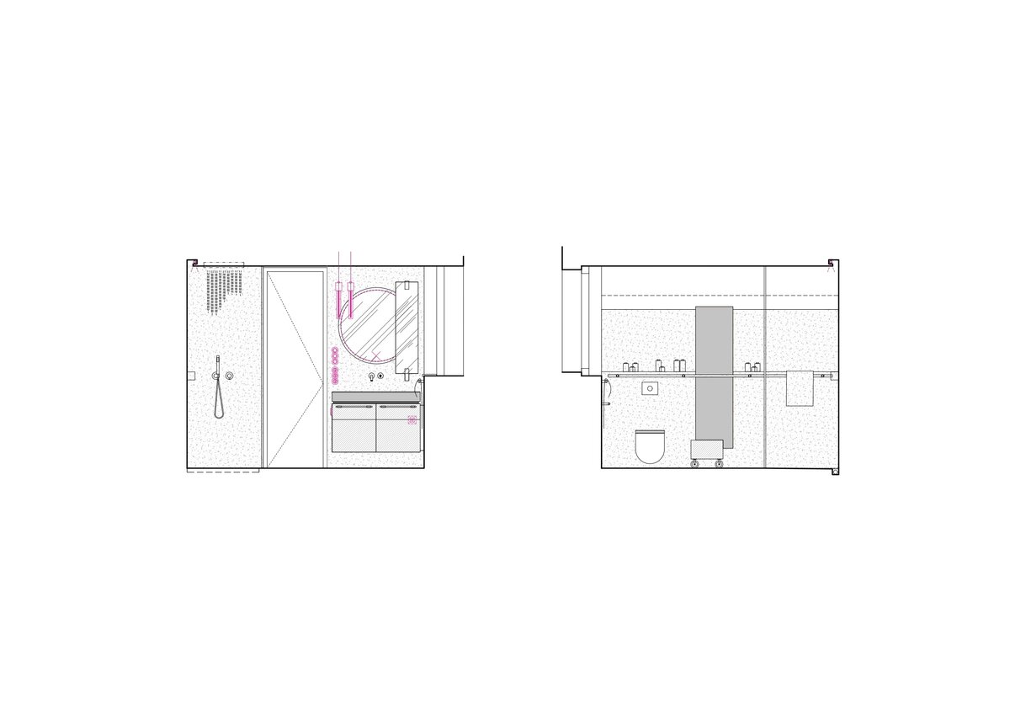
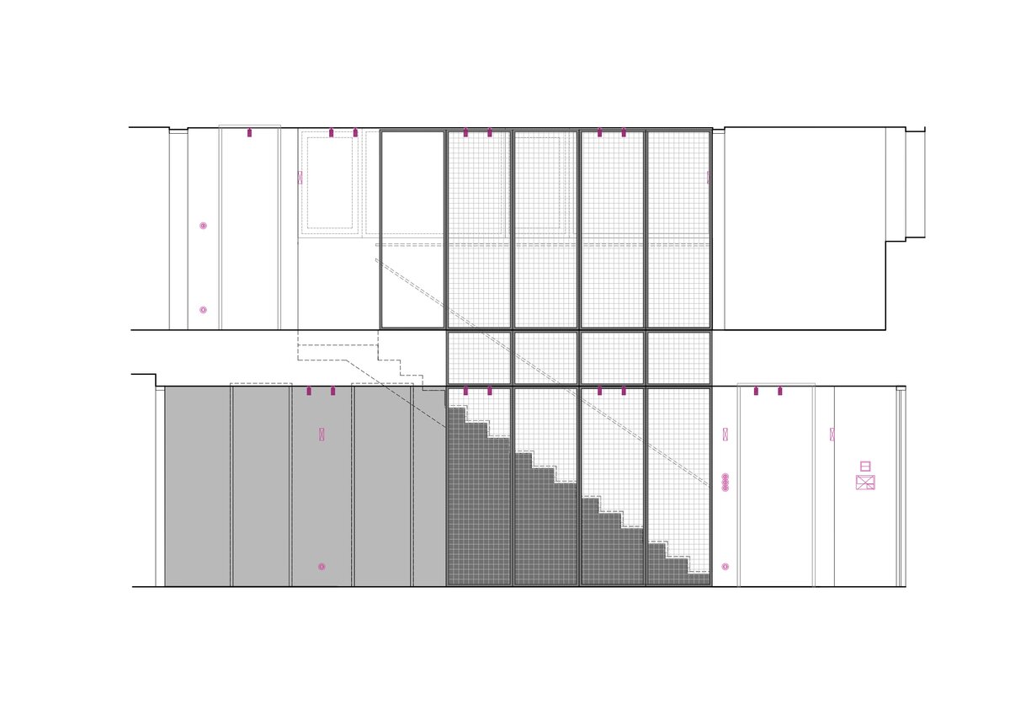
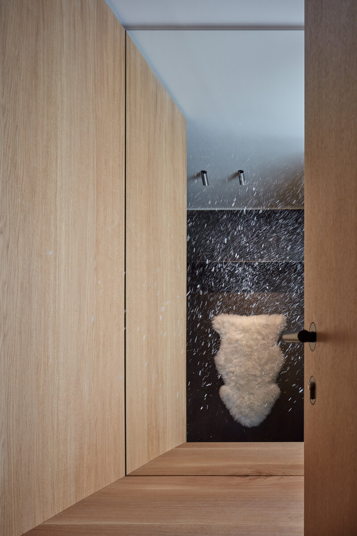
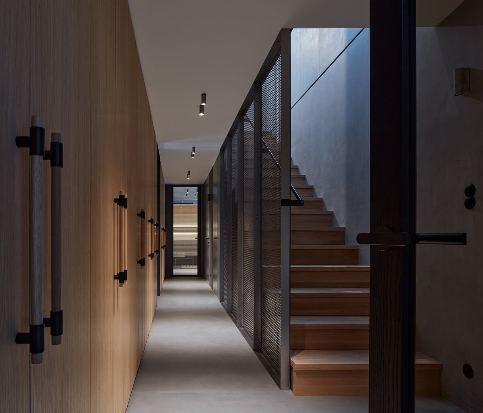
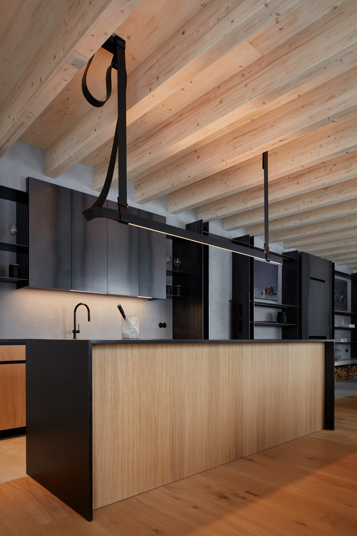
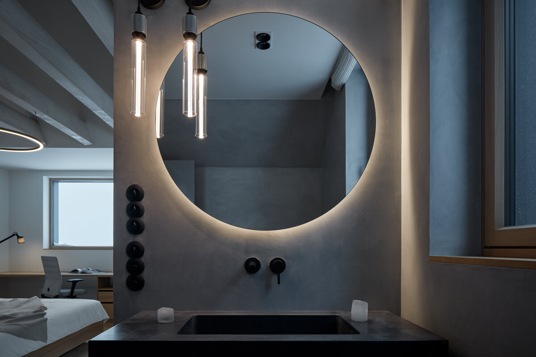
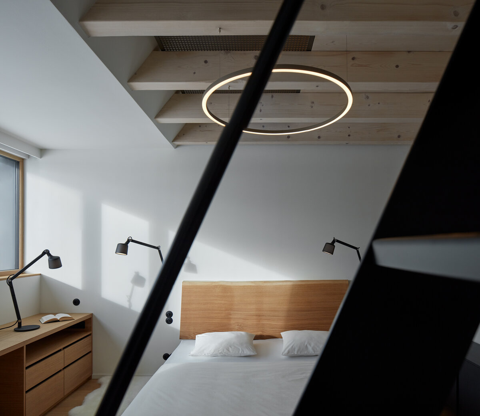
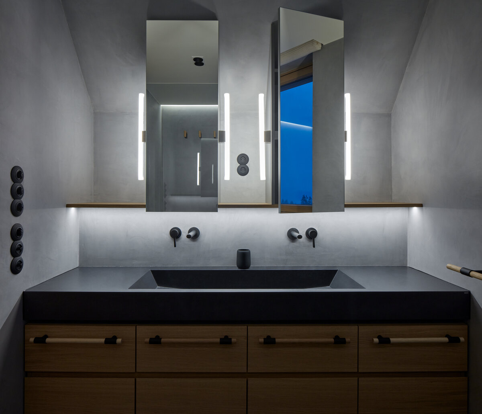
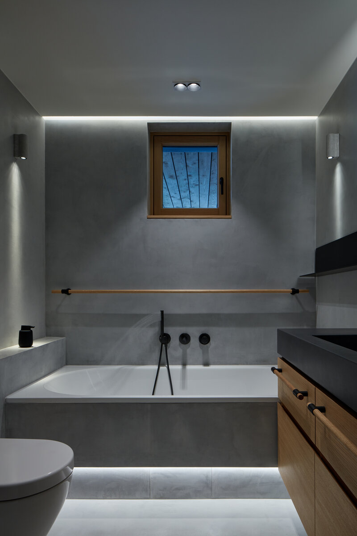
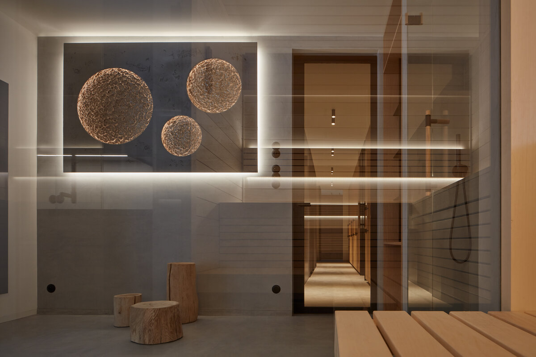
| Author | Ing. arch. Katarína Varsová (hlavní architekt), Ing. arch. Petra Dagan |
|---|---|
| Studio | Formafatal |
| Location | Malá Úpa |
| Investor | N/A |
| Supplier | management - realizace interiéru Tomáš Kalhous / jednatel tomaskalhous@ateliersad.cz atypický nábytek Ing. Jaroslav Bernt https://www.bernt.cz/ zámečnické prvky Ivo Vrátil http://zamecnictvi-strojirna.cz/ epoxidové stěrky - realizace Tomáš Šomšág |
| Date of completion / approval of the project | December 2022 |
| Fotograf | BoysPlayNice |
Clients approached Katarína Varsová from the team Formafatal to cooperate on the interior of their modern cottage in the mountain area. The house itself with its archetypal simple form and moderate material composition was designed by the ADR studio.
Clients desired a cottage which reflects surrounding mountains, in conjunction with the full comfort of a modern house.
The material range of the interior is simple, the materials are used in its natural form - solid wood, panels with peeled edge, black rolled steel, unproven perforated sheet, cement screed ...
The theme of black rolled sheet connects the library with a fireplace and the kitchen unit. The rainbow drawing of steel sheet stands out on the sheating of the fireplace body, the thickness of the massive metal plates in the library details. The black collar connects the living space with the corridor and staircase.
Solid wood is reflected in various forms through the whole house - on floors, tailor - made furniture. The clients managed to get several beautiful massive boards, so the board of the dining table is made of massive thick planks, with uneven bark of the peeled edge and the motif is repeated on the foreheads of comfortable beds. Cabinets and towel handles are made of wooden bars in metal mounts.
Material austere bathroom combines lighter screed surfaces and dark concrete washbasins, underlined with wooden details and accents of mirror lighting and views of the landscape.
The solution of the staircase railing connects the floors with the semi -transparent panel wall made of uncoloured perforated steel sheet, with small design details. The same steel sheet appears on the beams of bunk beds.
The door is tightened to the entire height, the design details, tailored for the house, are drawing with vertical lines, especially on the first floor of the house.
Green building
Environmental certification
| Type and level of certificate | - |
|---|
Water management
| Is rainwater used for irrigation? | |
|---|---|
| Is rainwater used for other purposes, e.g. toilet flushing ? | |
| Does the building have a green roof / facade ? | |
| Is reclaimed waste water used, e.g. from showers and sinks ? |
The quality of the indoor environment
| Is clean air supply automated ? | |
|---|---|
| Is comfortable temperature during summer and winter automated? | |
| Is natural lighting guaranteed in all living areas? | |
| Is artificial lighting automated? | |
| Is acoustic comfort, specifically reverberation time, guaranteed? | |
| Does the layout solution include zoning and ergonomics elements? |
Principles of circular economics
| Does the project use recycled materials? | |
|---|---|
| Does the project use recyclable materials? | |
| Are materials with a documented Environmental Product Declaration (EPD) promoted in the project? | |
| Are other sustainability certifications used for materials and elements? |
Energy efficiency
| Energy performance class of the building according to the Energy Performance Certificate of the building | B |
|---|---|
| Is efficient energy management (measurement and regular analysis of consumption data) considered? | |
| Are renewable sources of energy used, e.g. solar system, photovoltaics? |
Interconnection with surroundings
| Does the project enable the easy use of public transport? | |
|---|---|
| Does the project support the use of alternative modes of transport, e.g cycling, walking etc. ? | |
| Is there access to recreational natural areas, e.g. parks, in the immediate vicinity of the building? |