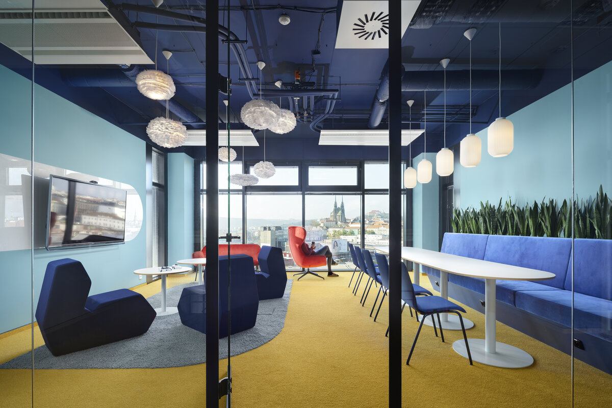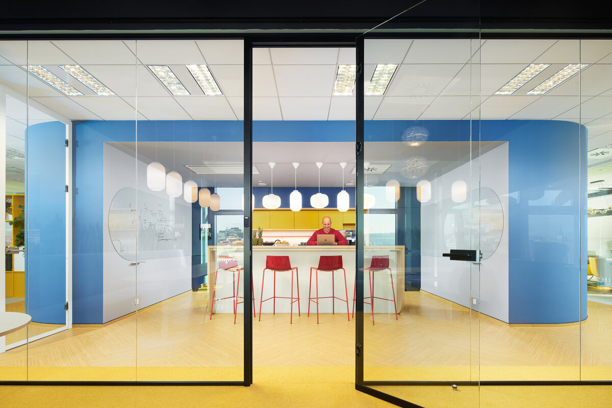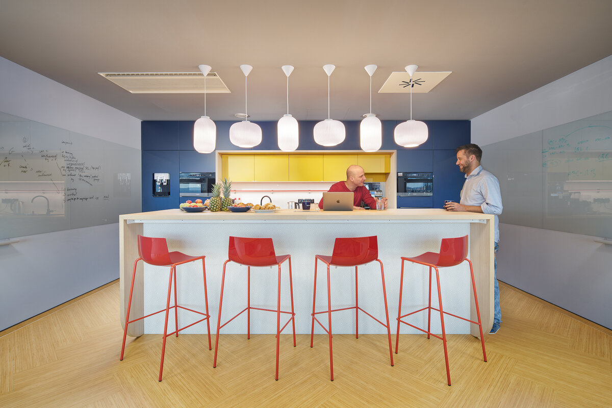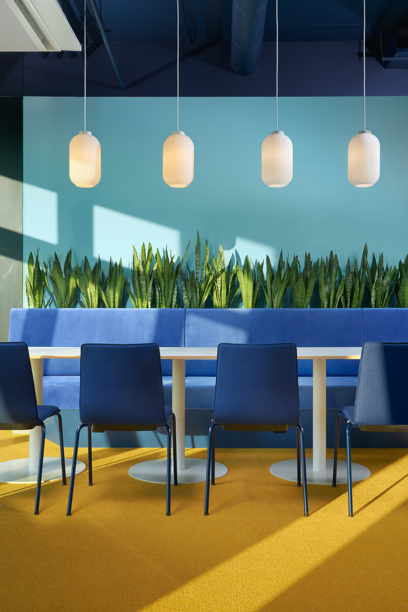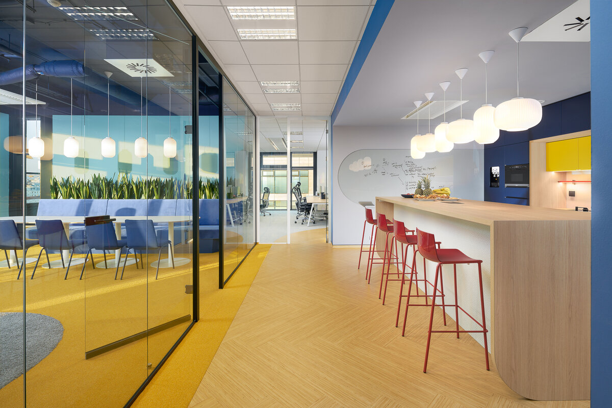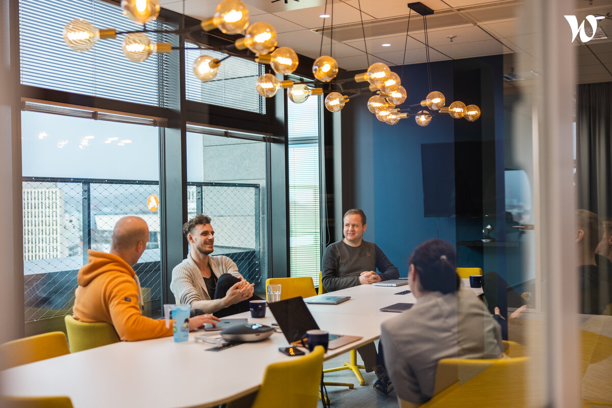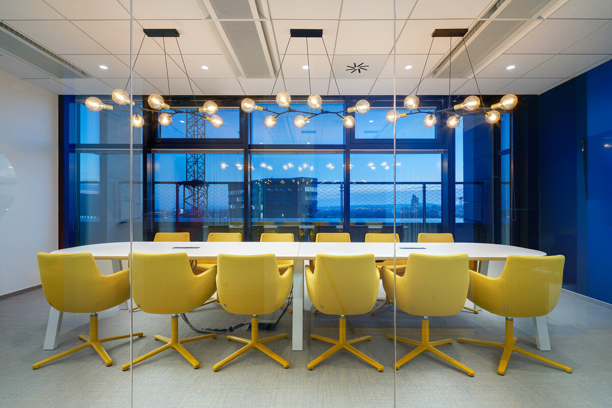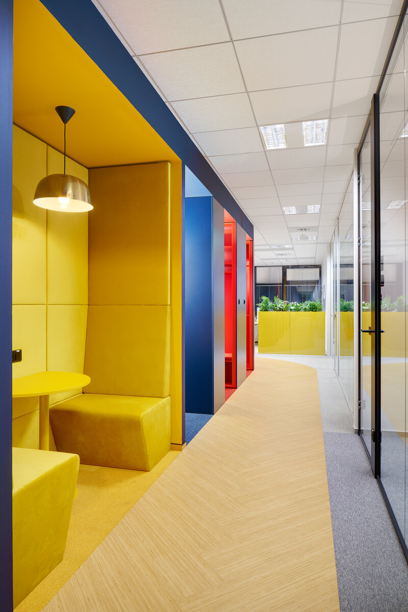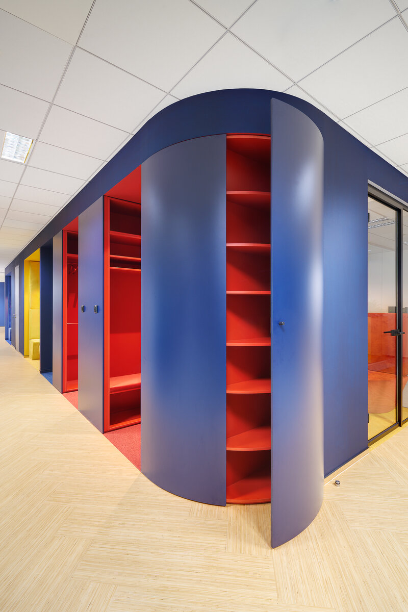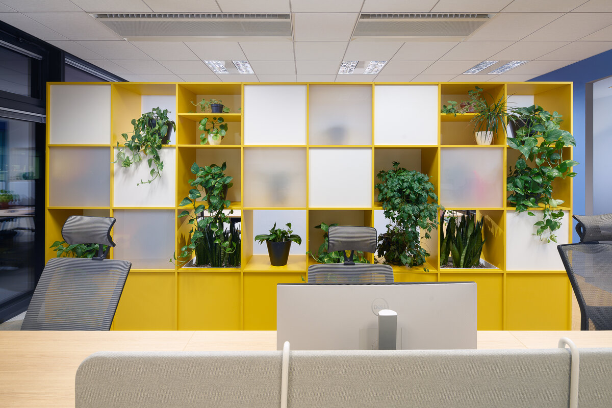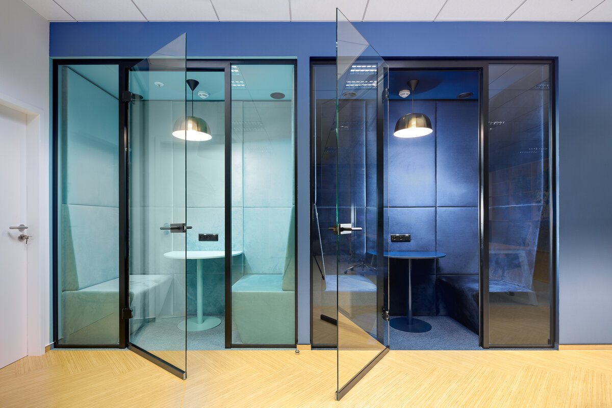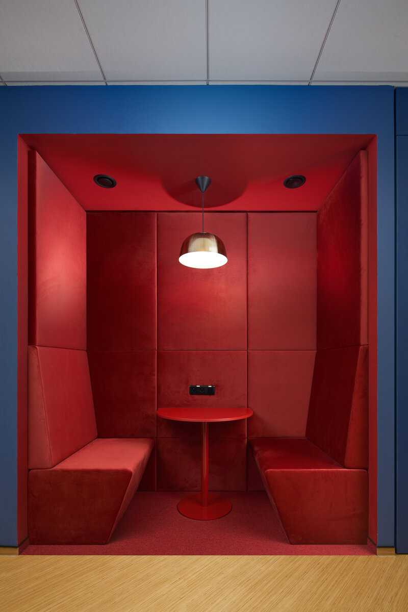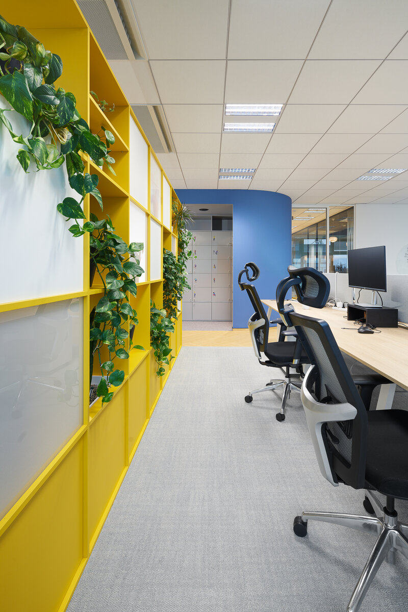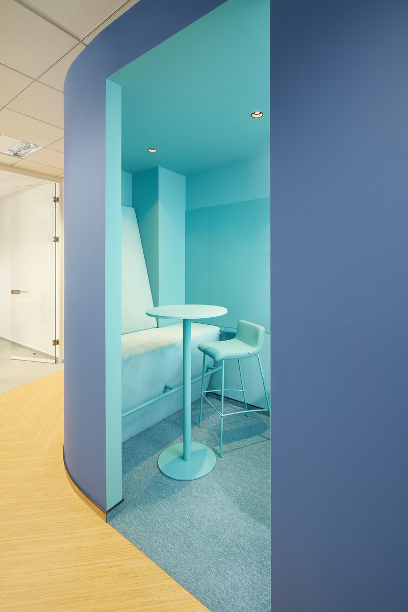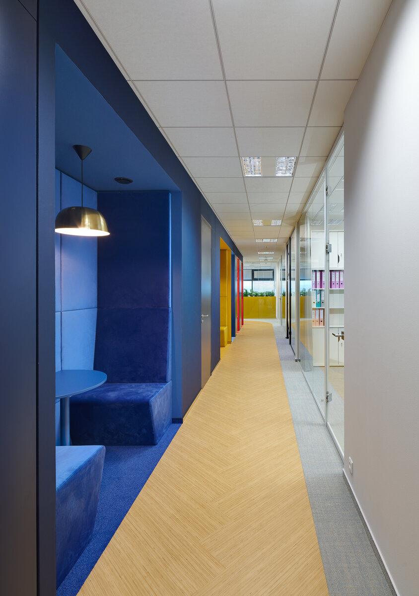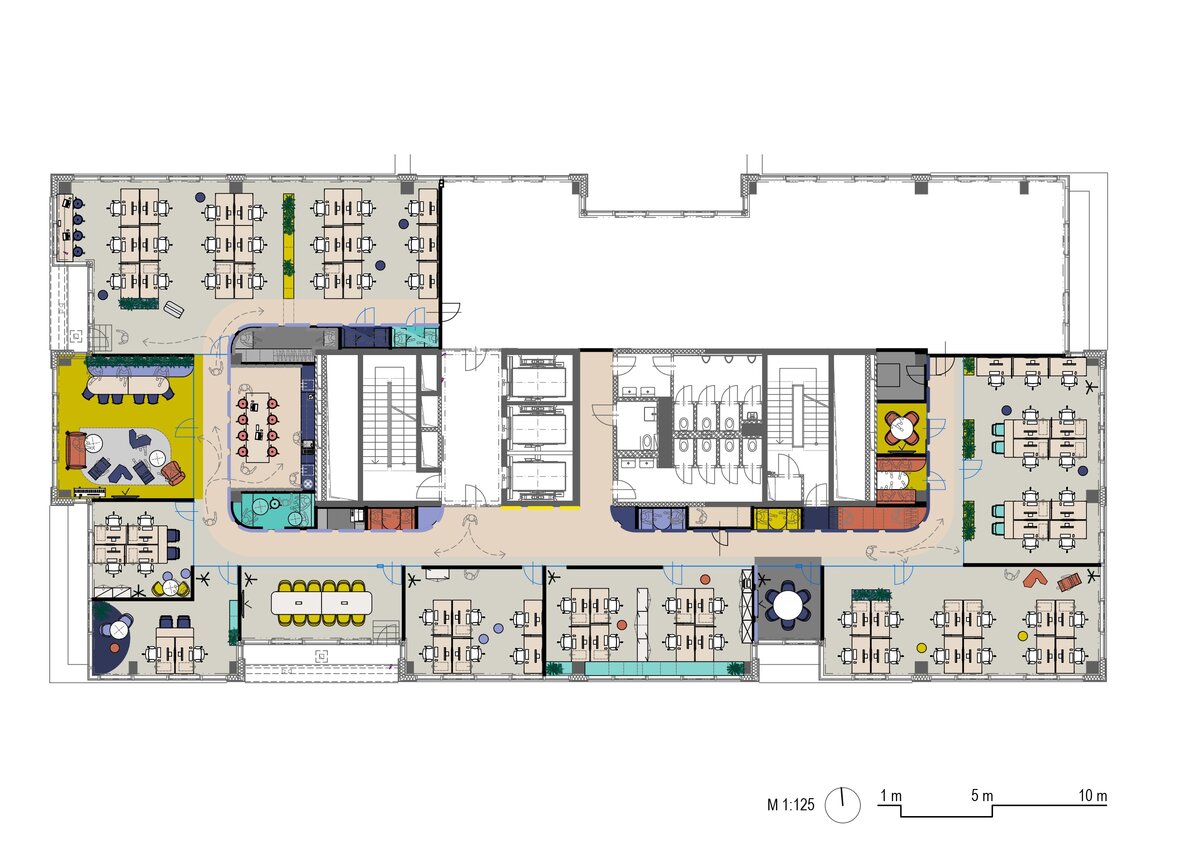| Author |
Ing. arch. Monika Kubíková |
| Studio |
U1 s.r.o. |
| Location |
ROI Hunter a.s., Vlněna 1, 602 00 Brno |
| Investor |
ROI Hunter a.s. |
| Supplier |
U1 s.r.o., Nejedlého 373/1, 638 00 Brno |
| Date of completion / approval of the project |
September 2022 |
| Fotograf |
Jan Kuděj |
From the first meetings with the investor, it was clear that we had to infuse the energy of the marketing company, its creative environment and the drive of the employees into the look of the new offices.
The new office space is located on just under the 10th floor with a section for possible expansion of the company or possibly another office park tenant. It therefore occupies an area of approximately 650 m2 with a terrace offering impressive views of the surrounding area.
The investor has emphasized an abundance of meeting space in as much variation as possible, but mainly for one-on-one meetings. We therefore extended the central core and added individual phoneboxes (either closed or open, bar or lounge), smaller meeting rooms, cloakrooms, a server room and a kitchen. In this way, we have made the rooms used by all employees accessible from the corridor. Closer to the windows are the individual offices and the larger meeting rooms, for the most part behind glass partitions, so that the corridor is sufficiently lit. We wanted to give all employees a view of Brno's landmarks - Špilberk Castle and St. Peter and Paul Cathedral, so we placed a day room with a dining room on the west side of the building and a kitchen with a bar counter close to it, which is also a meeting place for employees or for use as a hot desk.
The colour scheme of the interior was one of the most important and also a long considered component of the whole design. We emphasized adherence to specific corporate hues and colors, with the main three - dark blue, yellow and blue-violet - used for the exterior wrapping of the three volumes around the core, and then planting full-color niches with associated colors. The playfulness of the colours is most evident around the corridor, and then it is only in the form of smaller atypical elements or on the seating furniture that it is no longer distracting to the individual offices, but not to such an extent that the environment is not distracting.
The interior was realized in the new CTP Park Vlněna administrative complex in Brno with a total floor area of 580 m2.
The project included plasterboard and glass partitions, raster ceiling modifications, painting and flooring.
Green building
Environmental certification
| Type and level of certificate |
NE
|
Water management
| Is rainwater used for irrigation? |
|
| Is rainwater used for other purposes, e.g. toilet flushing ? |
|
| Does the building have a green roof / facade ? |
|
| Is reclaimed waste water used, e.g. from showers and sinks ? |
|
The quality of the indoor environment
| Is clean air supply automated ? |
|
| Is comfortable temperature during summer and winter automated? |
|
| Is natural lighting guaranteed in all living areas? |
|
| Is artificial lighting automated? |
|
| Is acoustic comfort, specifically reverberation time, guaranteed? |
|
| Does the layout solution include zoning and ergonomics elements? |
|
Principles of circular economics
| Does the project use recycled materials? |
|
| Does the project use recyclable materials? |
|
| Are materials with a documented Environmental Product Declaration (EPD) promoted in the project? |
|
| Are other sustainability certifications used for materials and elements? |
|
Energy efficiency
| Energy performance class of the building according to the Energy Performance Certificate of the building |
|
| Is efficient energy management (measurement and regular analysis of consumption data) considered? |
|
| Are renewable sources of energy used, e.g. solar system, photovoltaics? |
|
Interconnection with surroundings
| Does the project enable the easy use of public transport? |
|
| Does the project support the use of alternative modes of transport, e.g cycling, walking etc. ? |
|
| Is there access to recreational natural areas, e.g. parks, in the immediate vicinity of the building? |
|
