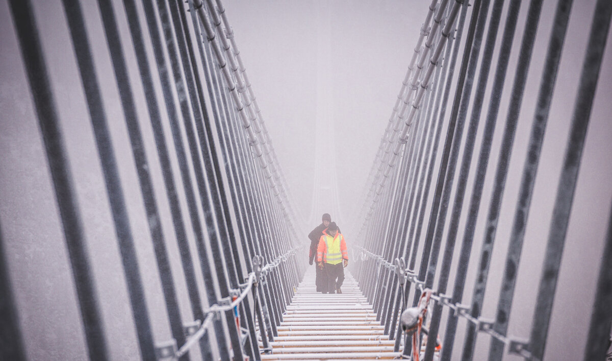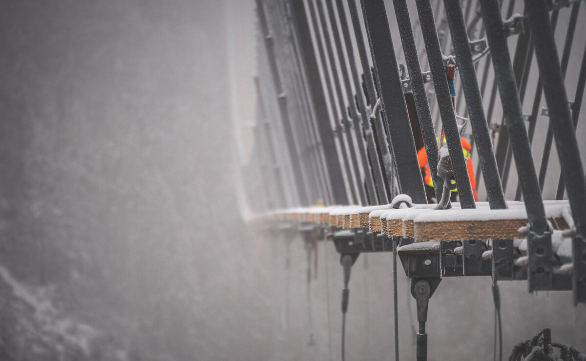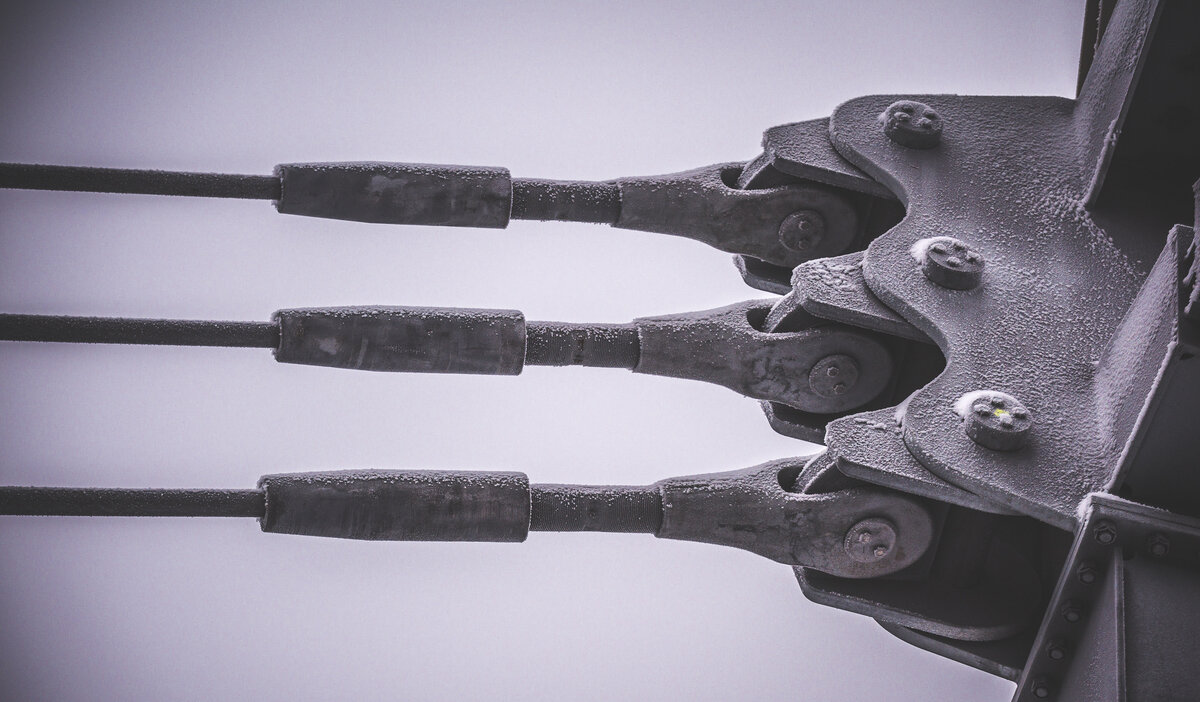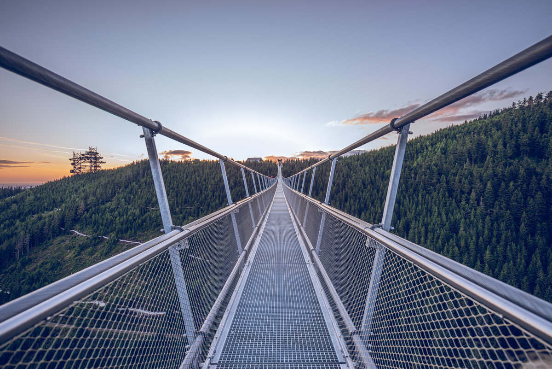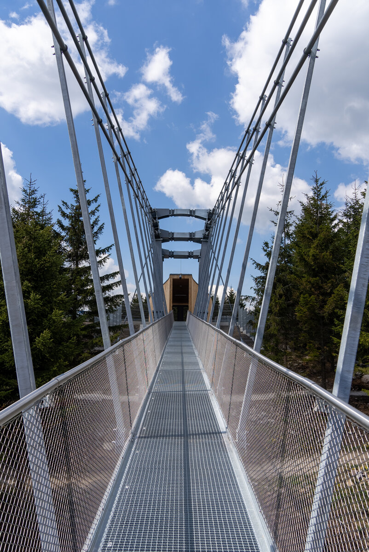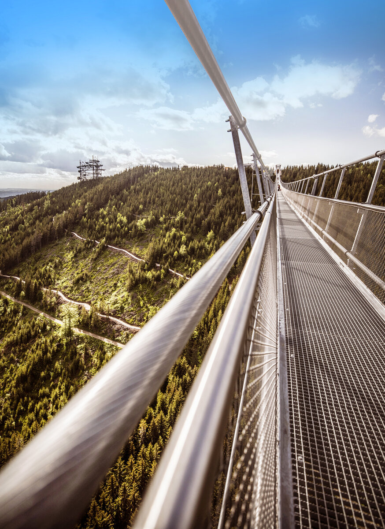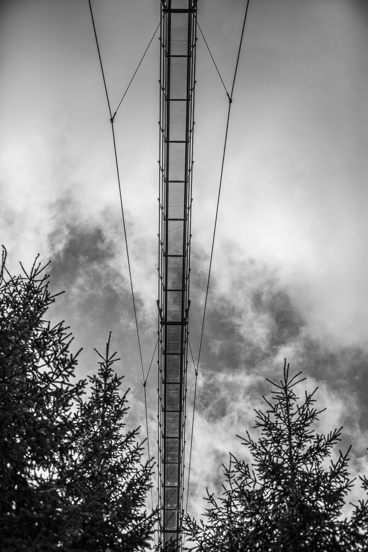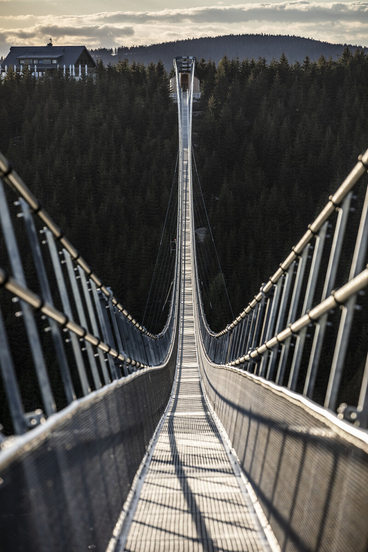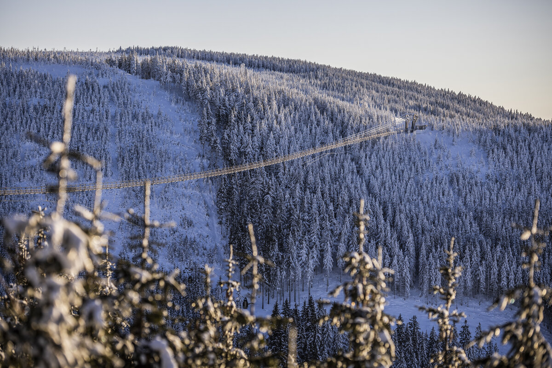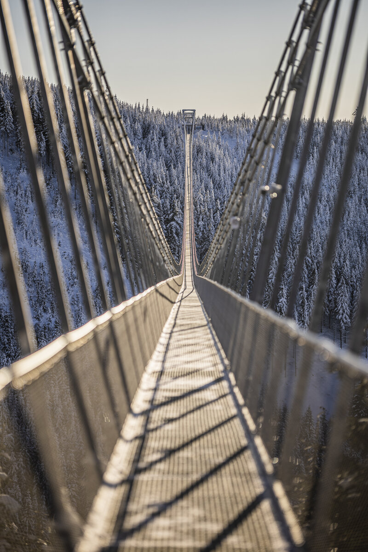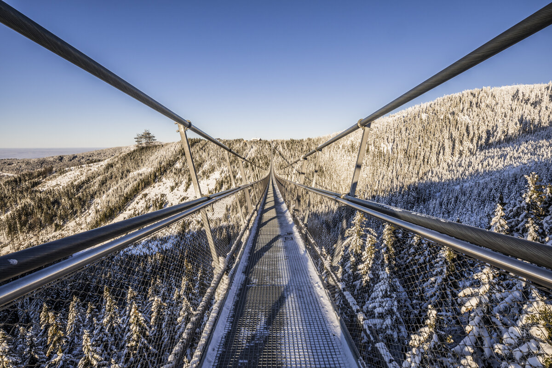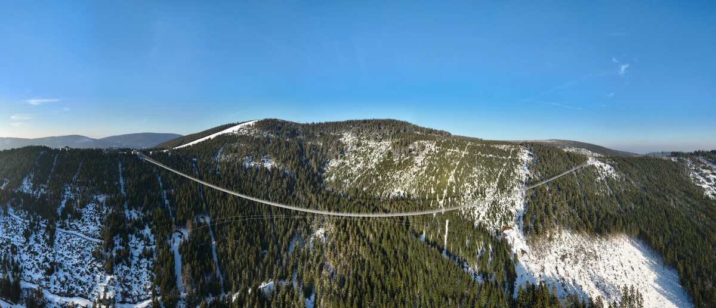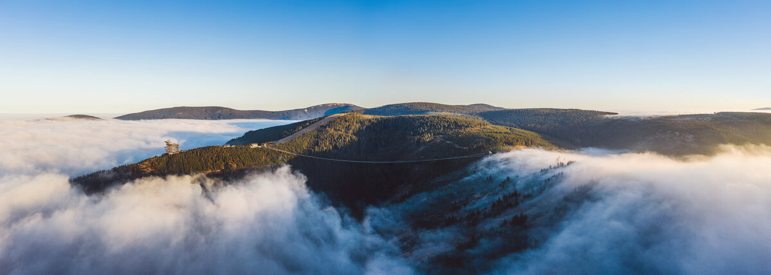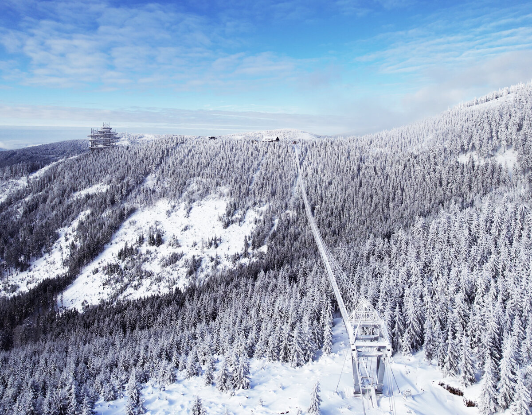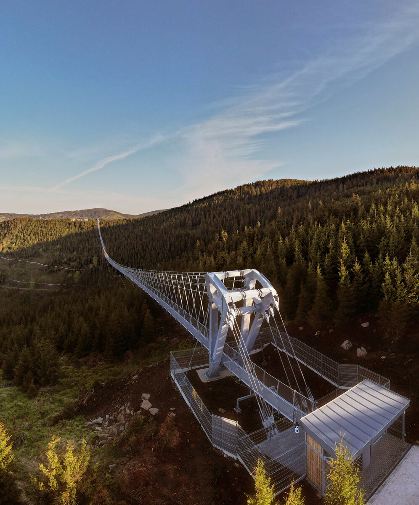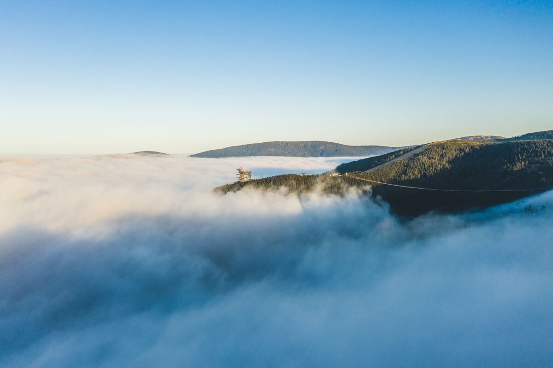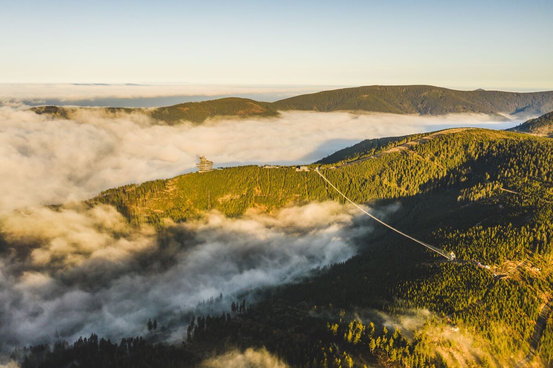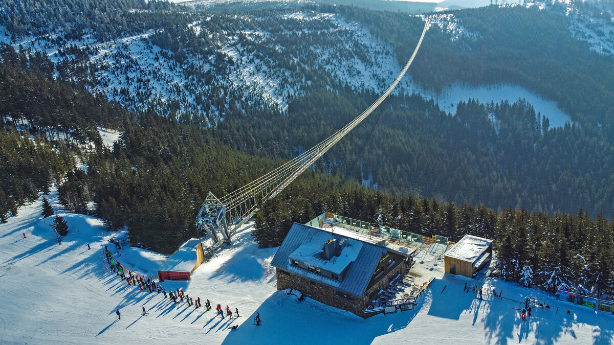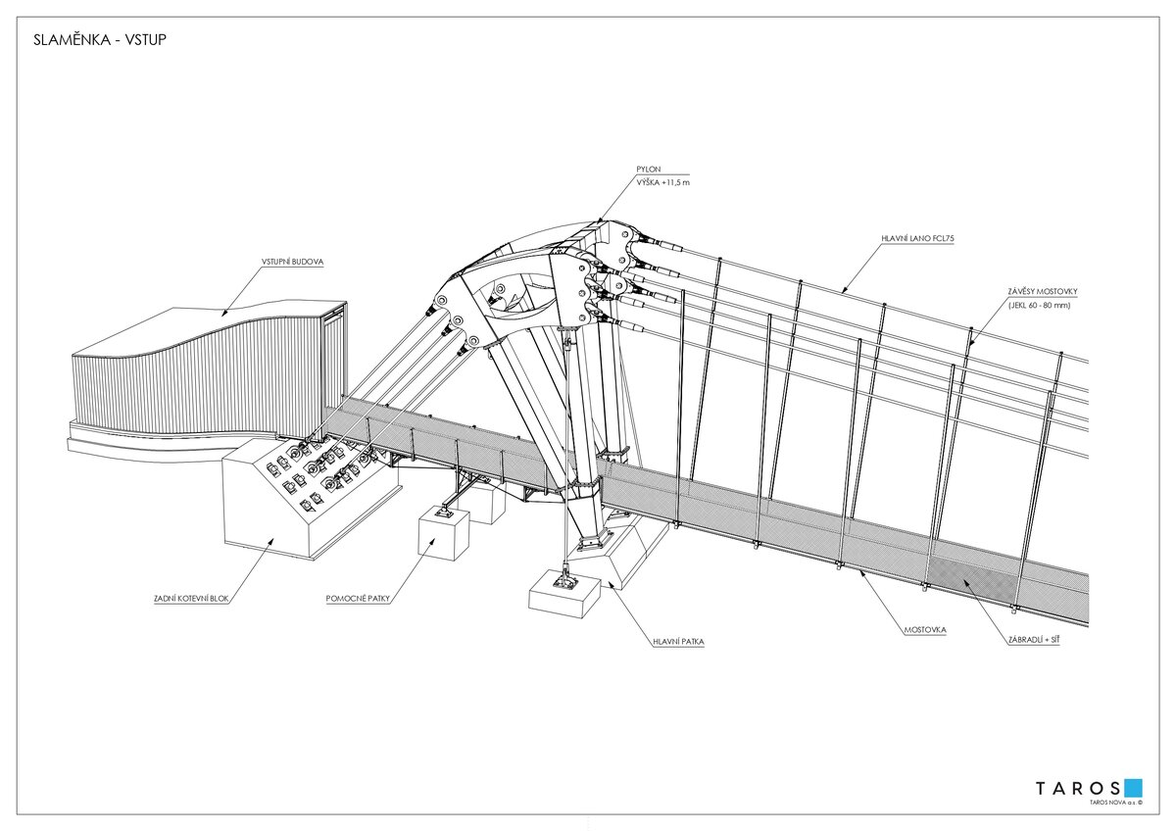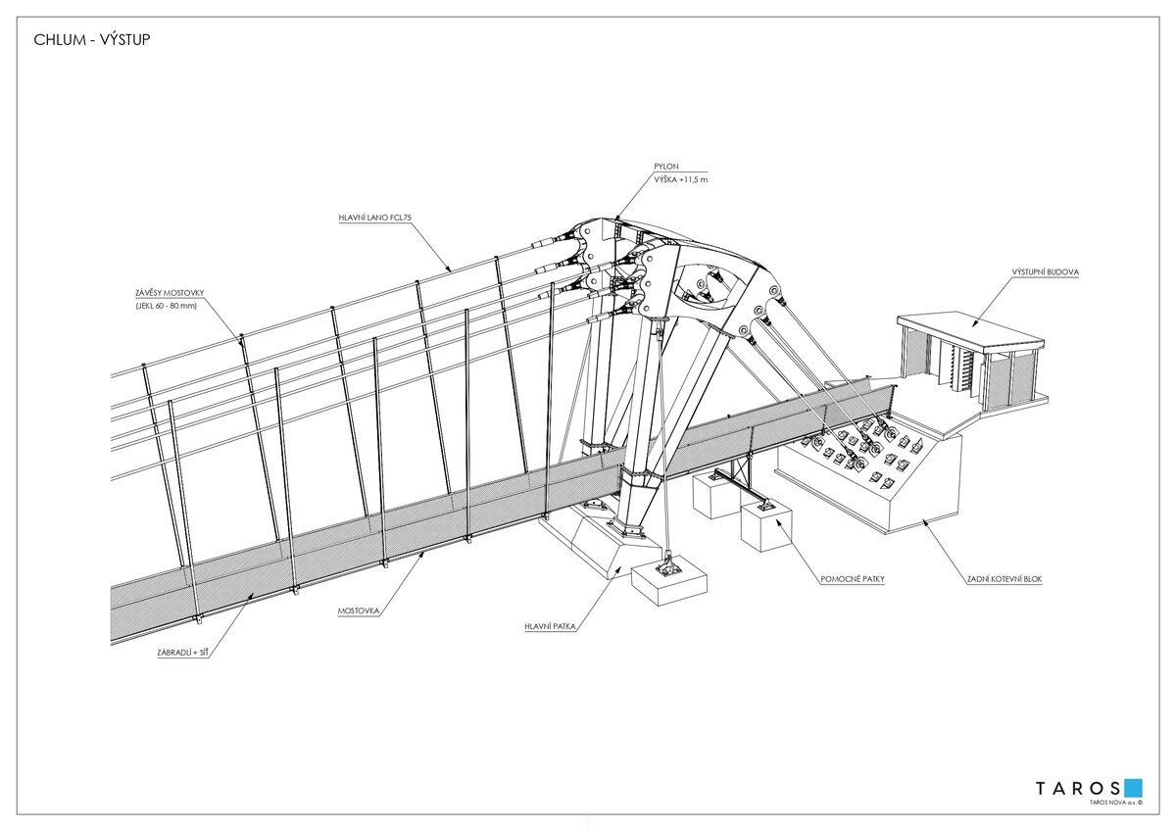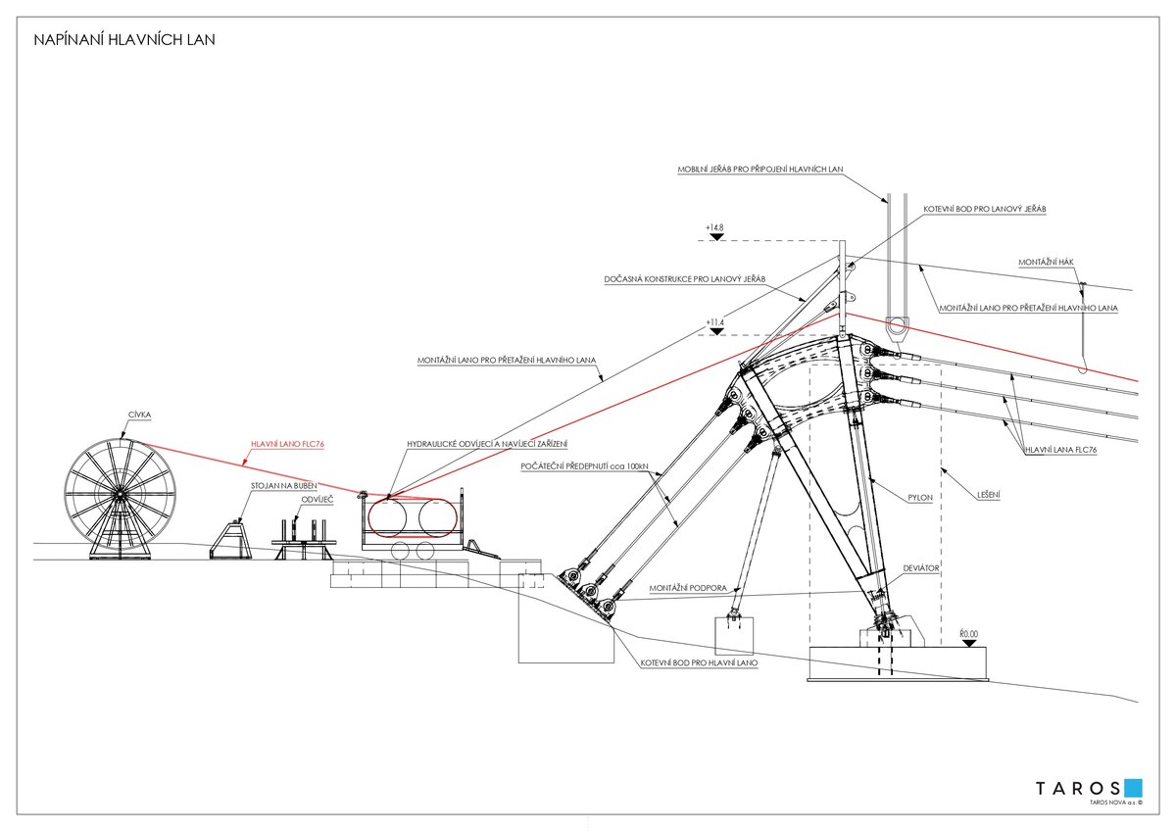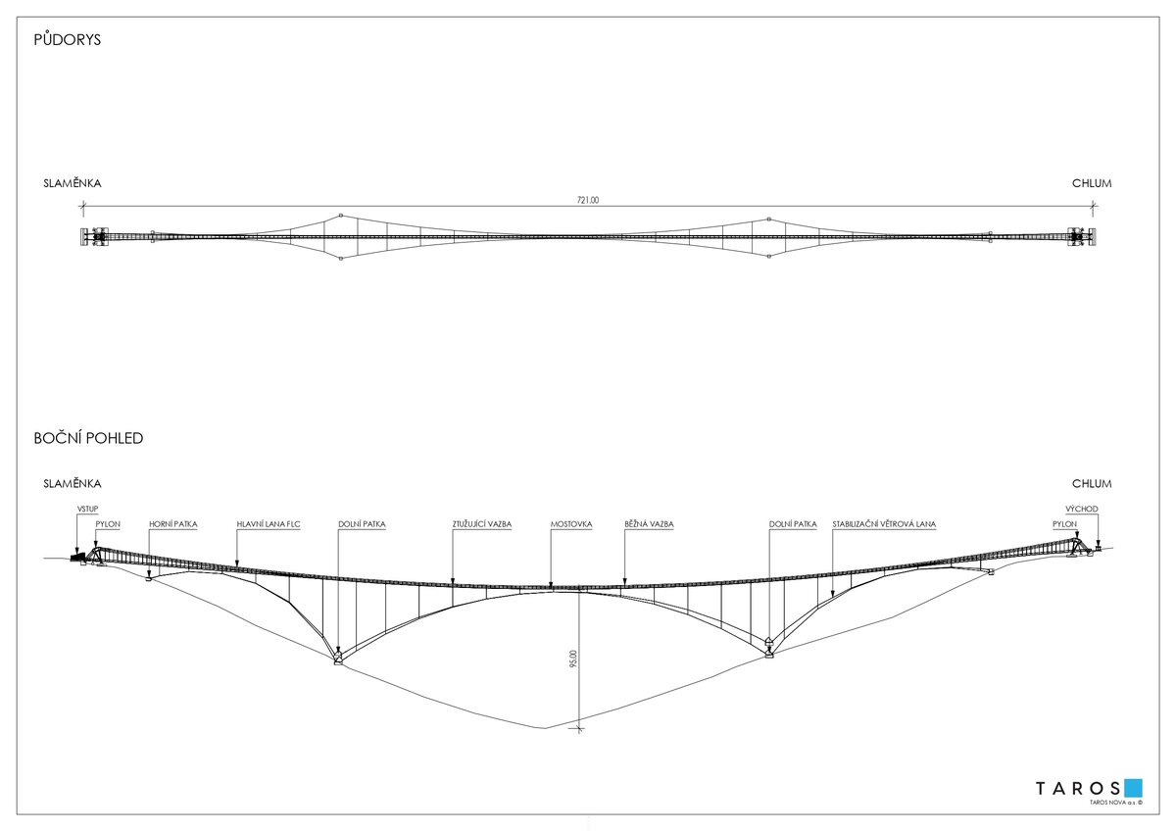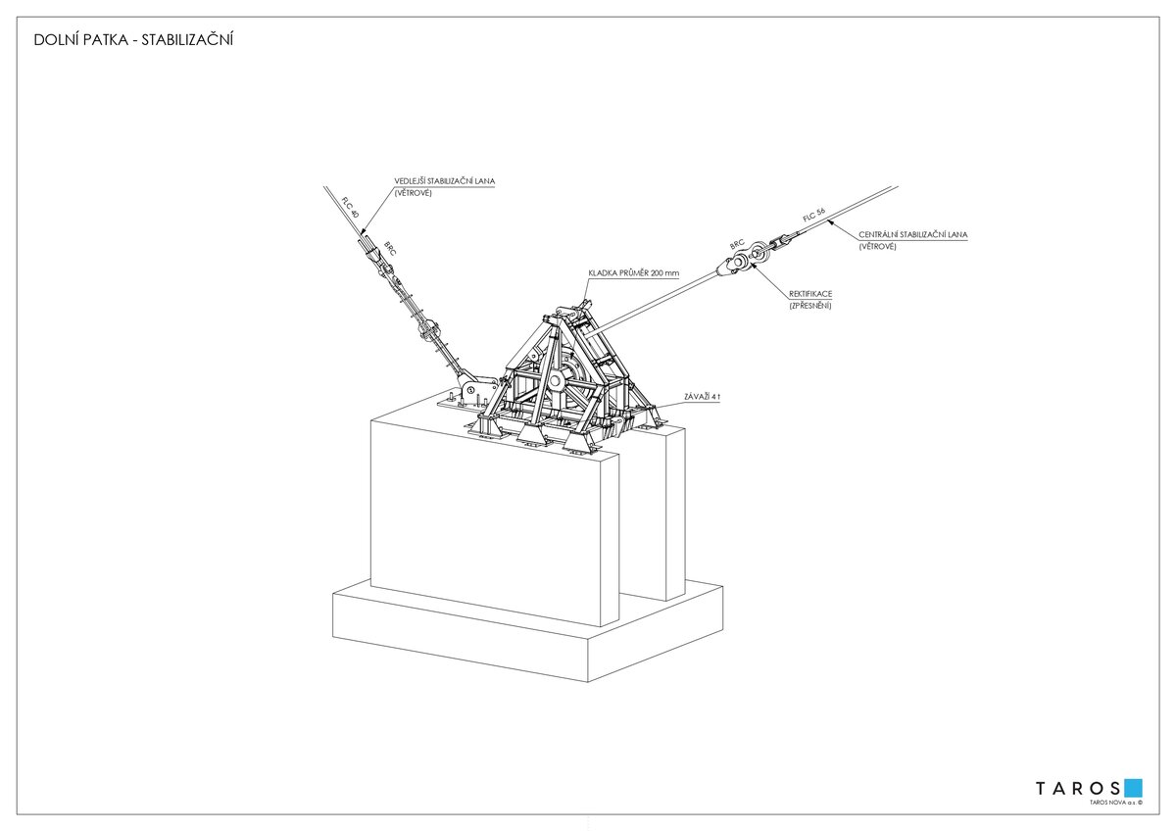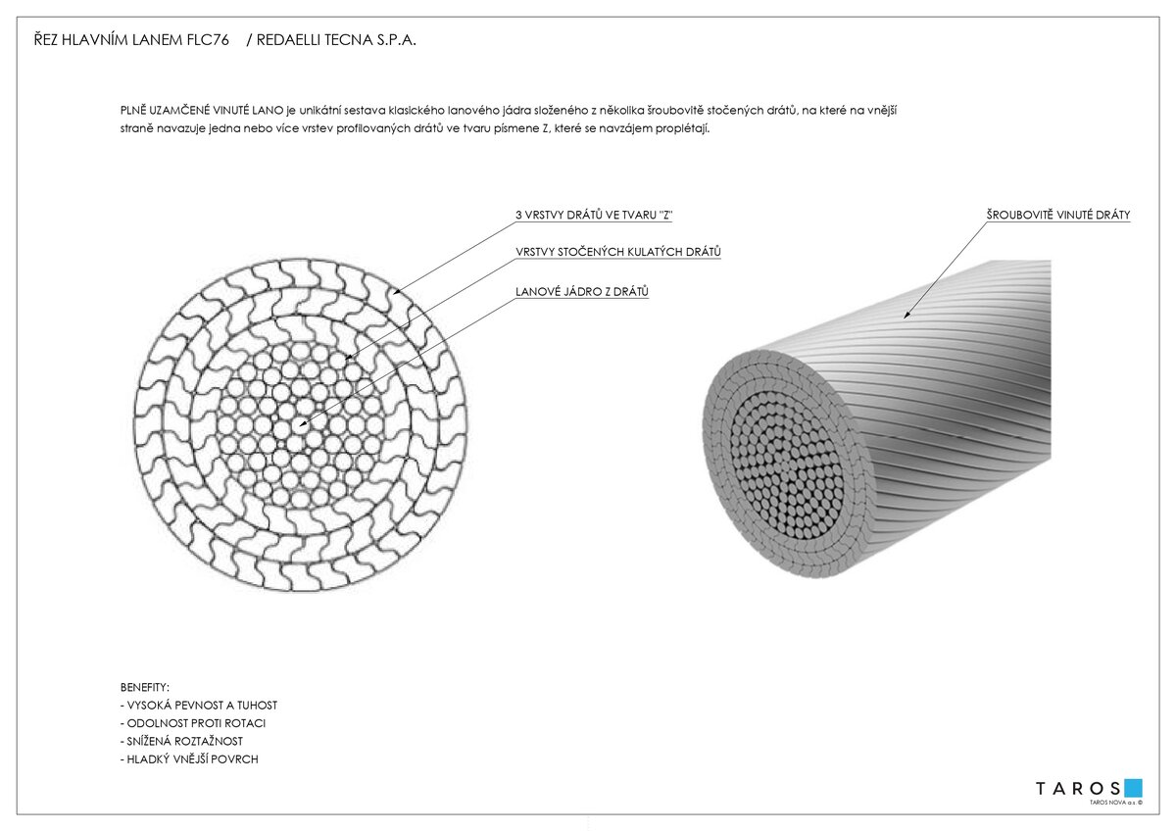| Author |
Radek Ondruch, Aleš Gebauer, Ing. Václav Röder, Ph.D. Ing. Ondřej Orság, Ing. Jiří Kozák |
| Studio |
TAROS NOVA a.s. |
| Location |
Horský resort Dolní Morava, Velká Morava 46, 561 69 Dolní Morava |
| Investor |
Sněžník, a.s., Velká Morava 79, 561 69 Dolní Morava |
| Supplier |
TAROS NOVA a.s., Bezručova 663, 756 61 Rožnov pod Radhoštěm |
| Date of completion / approval of the project |
May 2022 |
| Fotograf |
Denis Pagáč, Horský resort Dolní Morava |
On Friday, 13 May 2022, the Sky Bridge 721, a suspension pedestrian bridge that has gained a world first and fame thanks to its length, was opened in the area of Králický Sněžník in the area of the Dolní Morava Mountain Resort. It was built in two years and bridges the Mlýnské údolí (Mill Valley), situated between two mountain ridges Slamník 1110 m above sea level and Chlum 1116 m above sea level, with a length of 721 metres. It is possible to move from one hill to the other in a matter of minutes by ordinary walking.
It has become a new landmark of the region, although in reality it is almost invisible when viewed from a distance. It winds like a thin thread below the horizon of the mountain ridge, suspended between the sky and the ground, so that it does not interfere with the view of the beautiful surrounding countryside. It was a real challenge to bridge a valley more than 700 metres wide at a height of nearly 100 metres and to achieve a subtle line of the footbridge that would not disturb the silhouette of the mountain massif.
Sky Bridge 721 is not just a building, it carries the "idea of time". The investor also wanted to enrich the perfect views, adrenaline and experience with the genius loci that the local mountains hide.
Therefore, in cooperation with the Forests of the Czech Republic, the municipality of Dolní Morava and the Museum of Czechoslovak Fortifications from 1935-38, the original and educational trail "Bridge of Time" was created. The trail is supplemented with educational panels and a game that touches on the topics of nature protection and especially movement in it, the history and life story of a particular family from Dolní Morava against the background of the events of our republic from 1935 to the present.
The profession of customs officers is specific to this mountainous area, but also the well-known smuggling. There is certainly a parallel involving the historical fortification system, which is very unique and can be compared to the Maginot Line.
The intention was to bring everything closer to people so that they could identify with the place and remember it when they returned home. Instead of being an end in itself it should be an interesting experience.
Basic data
Bridge length: 721 m
Height above ground: 95 m
Total weight: 234 t
Permissible total weight 275 tonnes
Bridge deck width: 1.2 m
From a structural point of view, it is designed as a suspension bridge suspended between two pylons on six main load-bearing, fully locked spiral cables with a diameter of 76 mm and a tensile force of 360 tonnes each, and stabilised against the wind by three cable arches which act against the main cables, tensioning the bridge and at the same time mitigating lateral swings. The central stabilising arch is connected to a specially developed tensioning device that provides tensioning of the wind cables, in which the prestressing decreases due to temperature changes and accidental loads.
The main support ropes are anchored to the main, hinged pylons, which transfer the tensile forces from the ropes to the rear diameter anchor ropes, which are anchored at a depth of 24 m into the bedrock.
It was a challenge to cover a distance of more than 700 metres to make the structure subtle yet sufficiently rigid.
The first task was to find the most suitable location for entering and exiting the footbridge with the minimum height difference for comfortable accessibility. Next, finding the appropriate basic geometry and dimensions of the elements, which resulted from static and dynamic calculations, the possibility of manufacturing the parts and assembly.
The suspension footbridge is carried by six main load-bearing cables with a span of 30.7 m in the middle of the span, which are anchored to two V-shaped steel pylons, 11.4 m high and weighing 54 tonnes.
The main load-bearing cables are parabolic in plan projection and side view, creating a spatial curve. The main cables from the pylon towards the centre of the span converge towards each other, up to a distance of about 2 m.
The bridge deck is designed in 244 segments with anti-slip porosities, 3.0 m long and 1.2 m wide. The connection of the bridge deck segments is designed to allow free movement of the bridge deck in the longitudinal direction when the main cables are stretched.
The implementation of the technologically demanding construction placed high demands on the designer. The construction itself was complex due to the challenging climatic conditions, logistical availability, terrain conditions and coordination of fabrication with implementation. The design, assembly and pre-tensioning process was fine-tuned several times during the course of the installation.
Green building
Environmental certification
| Type and level of certificate |
-
|
Water management
| Is rainwater used for irrigation? |
|
| Is rainwater used for other purposes, e.g. toilet flushing ? |
|
| Does the building have a green roof / facade ? |
|
| Is reclaimed waste water used, e.g. from showers and sinks ? |
|
The quality of the indoor environment
| Is clean air supply automated ? |
|
| Is comfortable temperature during summer and winter automated? |
|
| Is natural lighting guaranteed in all living areas? |
|
| Is artificial lighting automated? |
|
| Is acoustic comfort, specifically reverberation time, guaranteed? |
|
| Does the layout solution include zoning and ergonomics elements? |
|
Principles of circular economics
| Does the project use recycled materials? |
|
| Does the project use recyclable materials? |
|
| Are materials with a documented Environmental Product Declaration (EPD) promoted in the project? |
|
| Are other sustainability certifications used for materials and elements? |
|
Energy efficiency
| Energy performance class of the building according to the Energy Performance Certificate of the building |
|
| Is efficient energy management (measurement and regular analysis of consumption data) considered? |
|
| Are renewable sources of energy used, e.g. solar system, photovoltaics? |
|
Interconnection with surroundings
| Does the project enable the easy use of public transport? |
|
| Does the project support the use of alternative modes of transport, e.g cycling, walking etc. ? |
|
| Is there access to recreational natural areas, e.g. parks, in the immediate vicinity of the building? |
|
