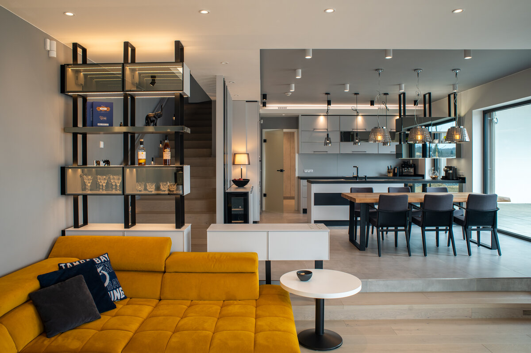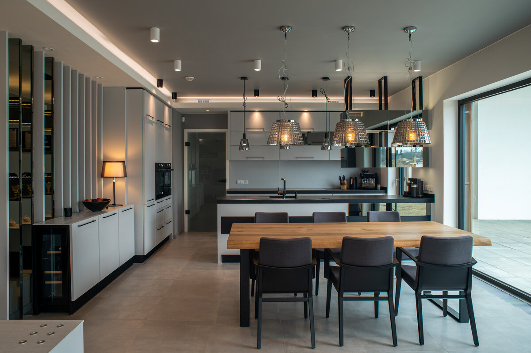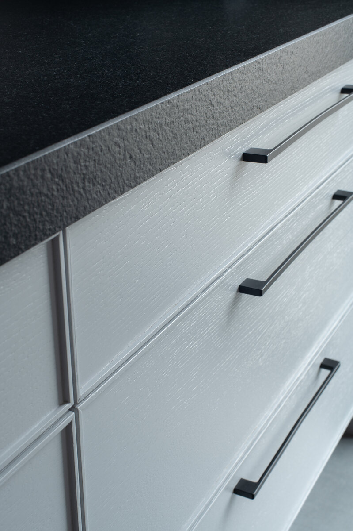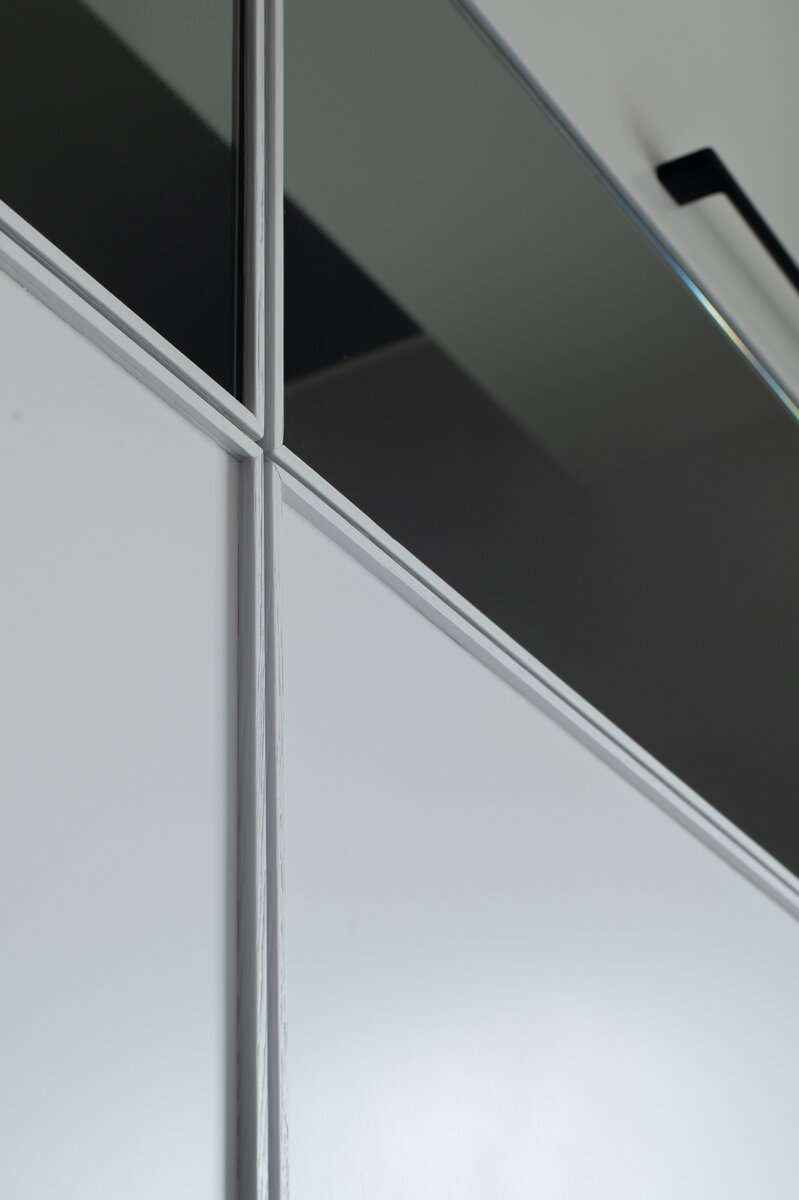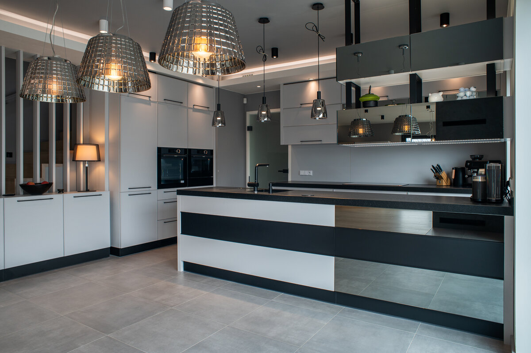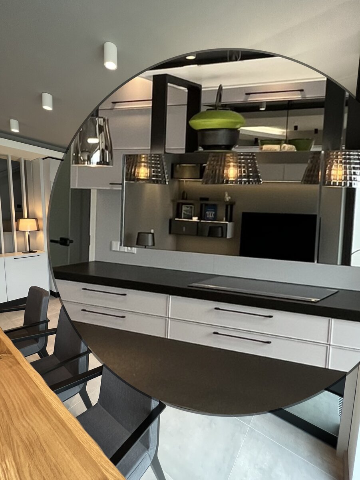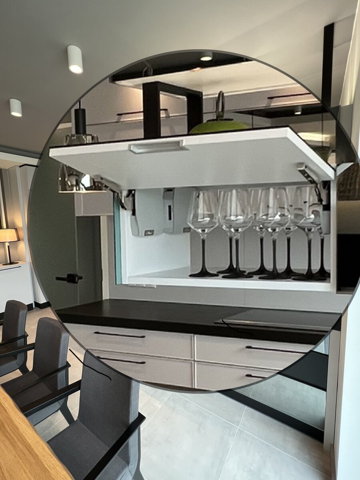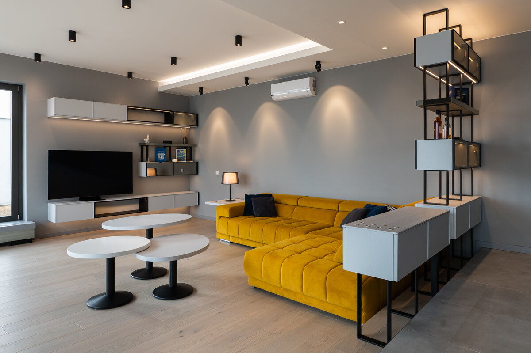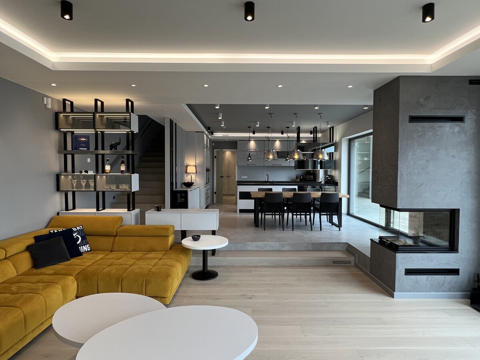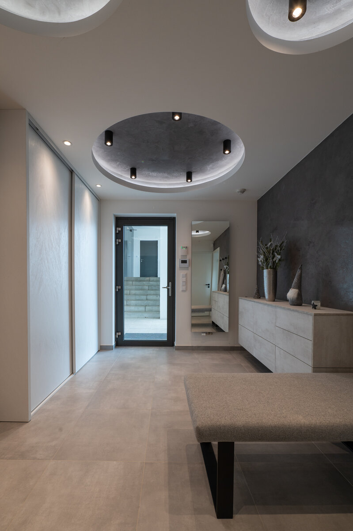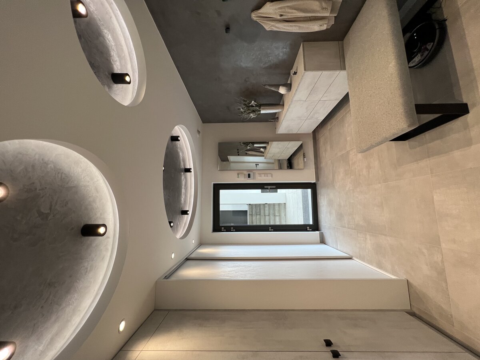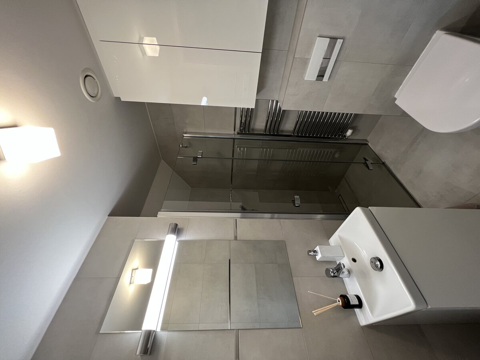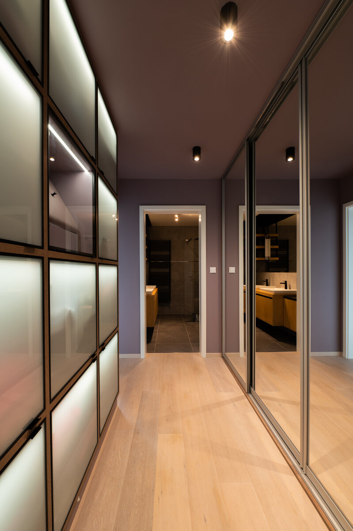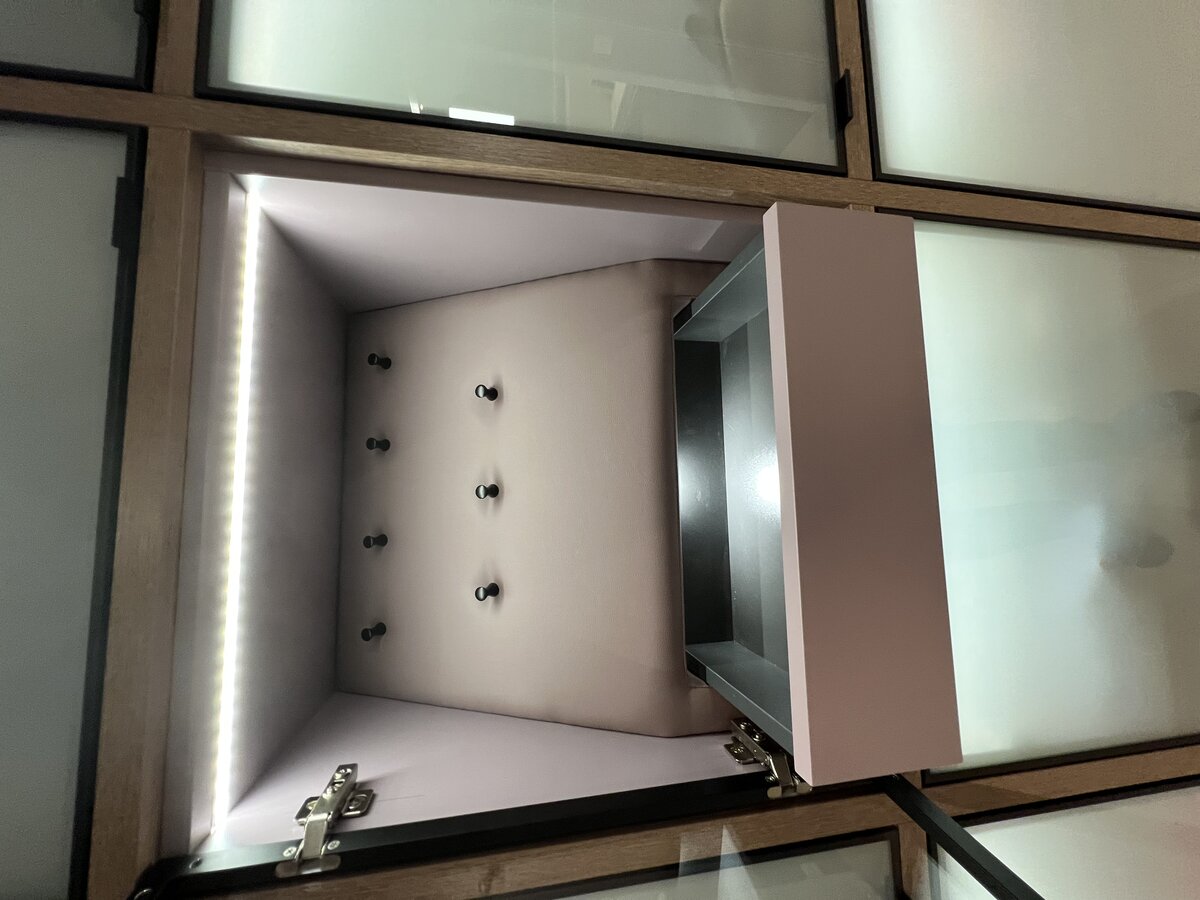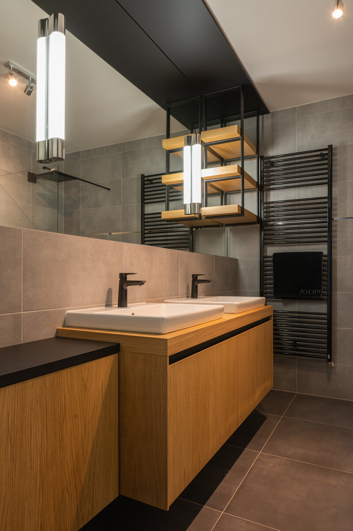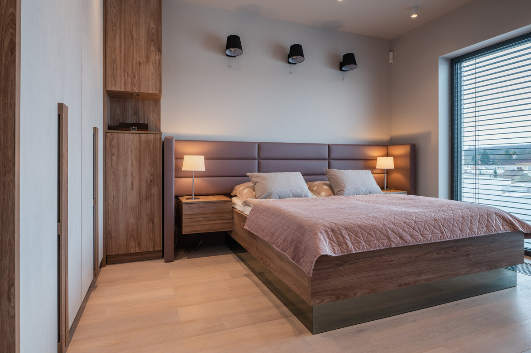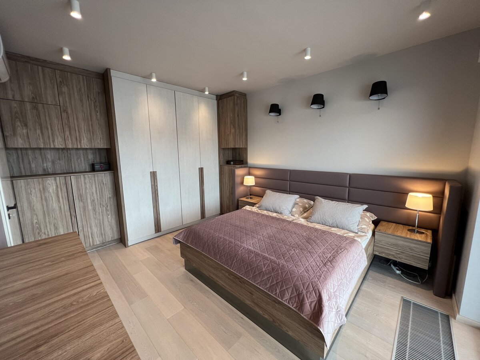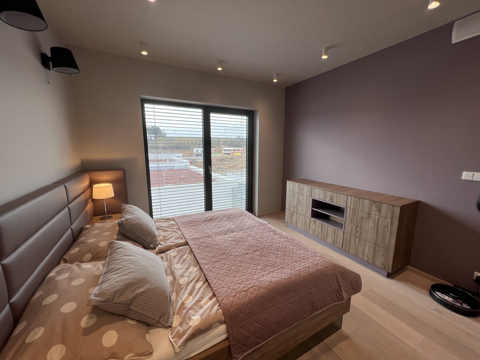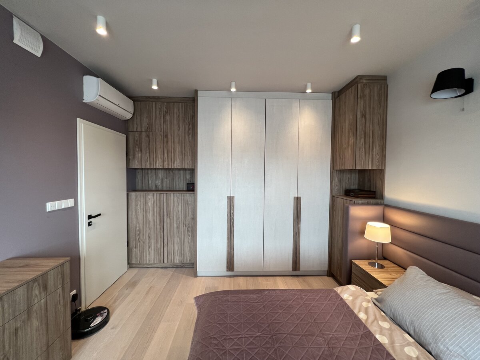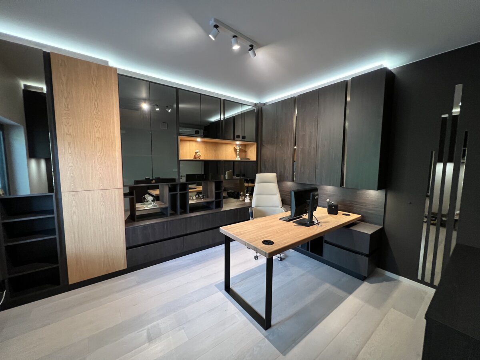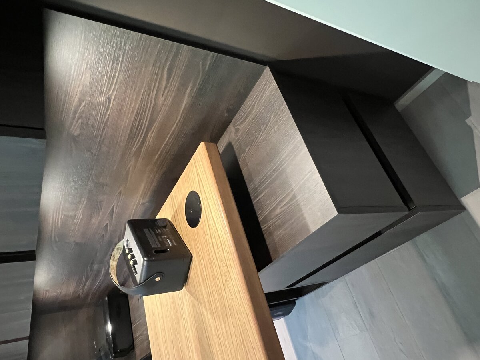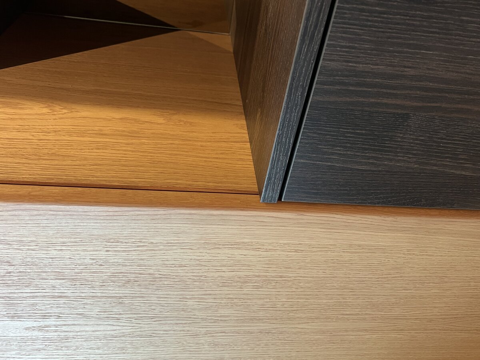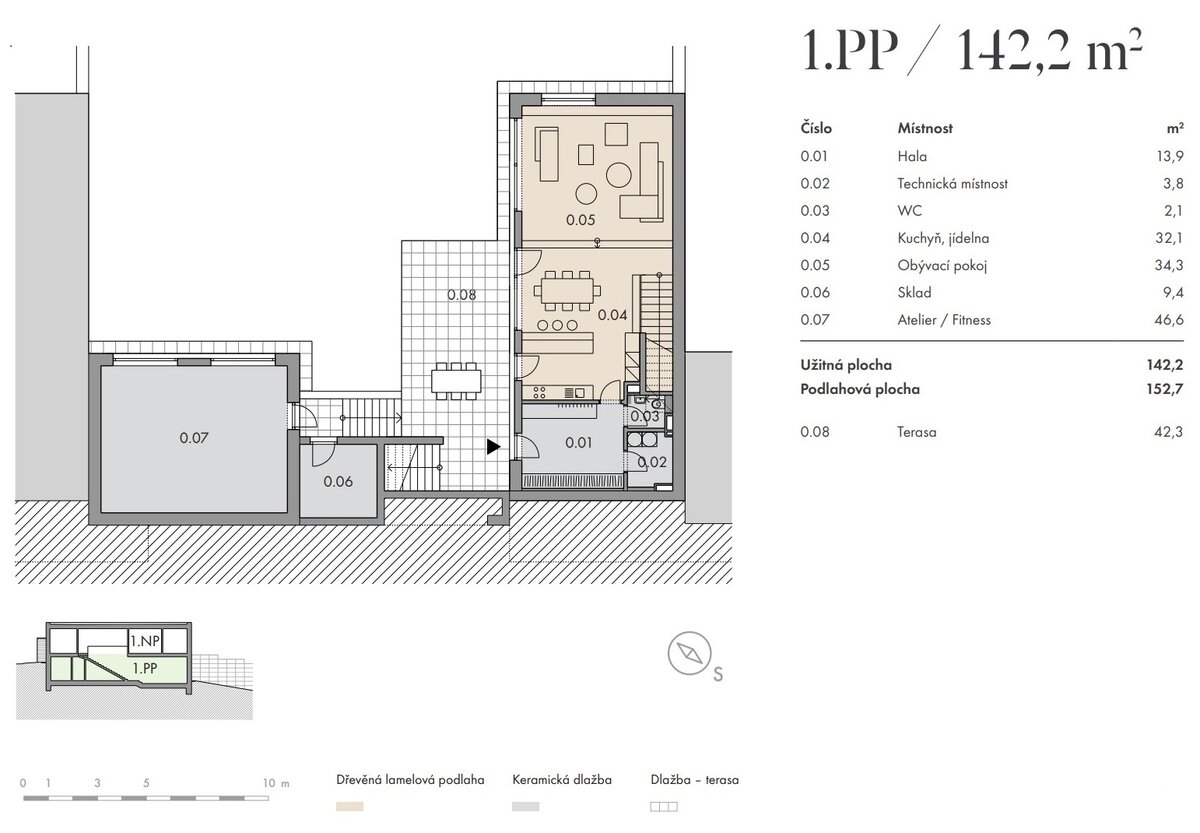| Author |
Ivan Komenda |
| Studio |
IKONICstyle s.r.o. |
| Location |
Praha 6 |
| Investor |
- |
| Supplier |
dodavatel interiéru : IKONICstyle s.r.o. |
| Date of completion / approval of the project |
October 2022 |
| Fotograf |
Robin Skotnicki |
The house has a layout of 5+kk and the usable area is 279 sq m. The interior tells a story,so naturally we start with the entrance hall. I played with the ceiling, which is enlivened by 3 differently sized circular ceiling niches, combining direct and indirect lighting. A wardrobe with an white embossed surface is complemented by a large, 4door shoe cabinet with a light stone imitation surface. This is repeated on the hanging chest. A darker concrete trowel is applied to the surface of the wall with the hanging chest and in the ceiling niches. Different shades of grey, from darker to lighter, are repeated on different surfaces throughout the interior. The living room and kitchen space has been divided only by multiple floor levels. In order to avoid making the living area look like a gym, I suggested the following solution:1. I differentiated the floors of the different parts of this large room with different surfaces. Naturally, the living room has a smoked oak wooden floor and the kitchen-dining area and the adjoining entrance hall have light ceramic tiles.2.I broke up the huge ceiling area with a combination of direct and indirect lighting and different ceiling colours.3.To make the living hall feel more comfortable and divided, I designed a fireplace in the space that adds to the pleasure of the fire in both the kitchen and dining room and the living room.4.I also divided the space with subtle furniture in the space.The original furniture door is made up of a subtle wooden frame that alternates between three surfaces: brushed grey lacquered oak, silky matt grey lacquer and a grey mirror. The kitchen island is quite long, so I suggested hanging it in the space of a double-sided accessible upper cabinet. In the dining room, I designed a solid oak dining table with a natural irregular edge. This table is complemented by a chest of drawers with space for dining accessories and a built-in CLIMADIFF wine cabinet to its side. The living room furniture follows the kitchen in its design and surfaces, with the difference that there are not so many alternating surfaces. The grey lacquered brushed oak is complemented by matt black lacquer and special grey glass with an interesting effect. When the furniture is not lit, the surface is mirrored; when it is lit, it is transparent.I replaced the original metal railings with more refined wooden and mirrored slats, subtly separating the staircase area from the dining room.
Green building
Environmental certification
| Type and level of certificate |
-
|
Water management
| Is rainwater used for irrigation? |
|
| Is rainwater used for other purposes, e.g. toilet flushing ? |
|
| Does the building have a green roof / facade ? |
|
| Is reclaimed waste water used, e.g. from showers and sinks ? |
|
The quality of the indoor environment
| Is clean air supply automated ? |
|
| Is comfortable temperature during summer and winter automated? |
|
| Is natural lighting guaranteed in all living areas? |
|
| Is artificial lighting automated? |
|
| Is acoustic comfort, specifically reverberation time, guaranteed? |
|
| Does the layout solution include zoning and ergonomics elements? |
|
Principles of circular economics
| Does the project use recycled materials? |
|
| Does the project use recyclable materials? |
|
| Are materials with a documented Environmental Product Declaration (EPD) promoted in the project? |
|
| Are other sustainability certifications used for materials and elements? |
|
Energy efficiency
| Energy performance class of the building according to the Energy Performance Certificate of the building |
B
|
| Is efficient energy management (measurement and regular analysis of consumption data) considered? |
|
| Are renewable sources of energy used, e.g. solar system, photovoltaics? |
|
Interconnection with surroundings
| Does the project enable the easy use of public transport? |
|
| Does the project support the use of alternative modes of transport, e.g cycling, walking etc. ? |
|
| Is there access to recreational natural areas, e.g. parks, in the immediate vicinity of the building? |
|
