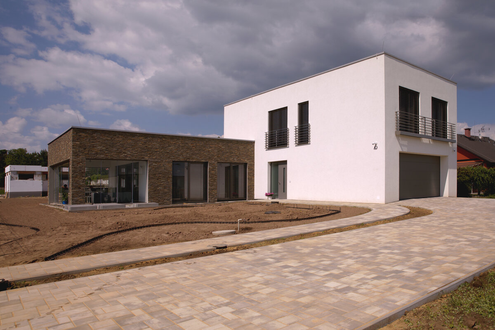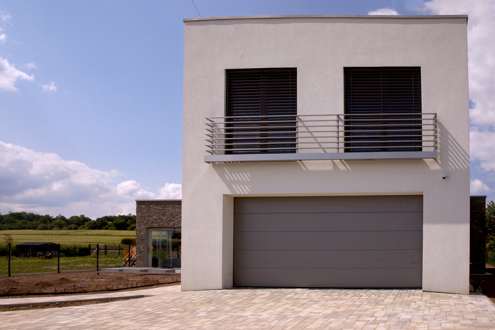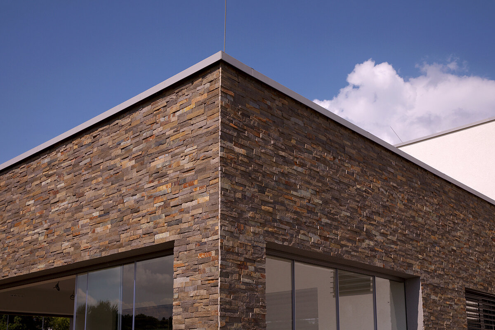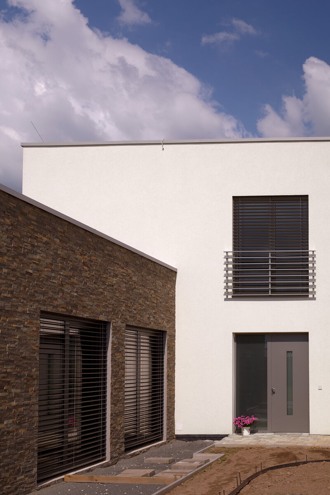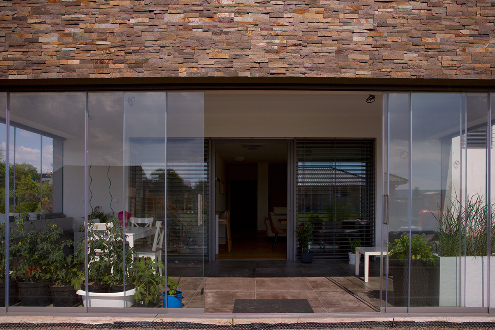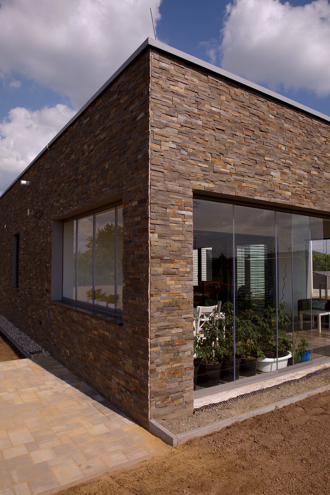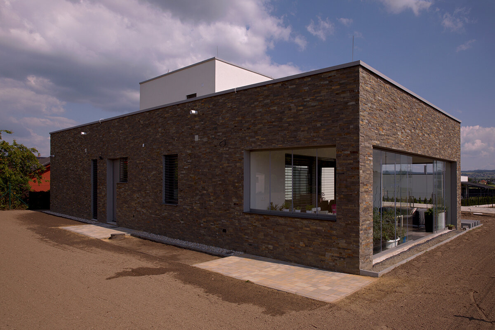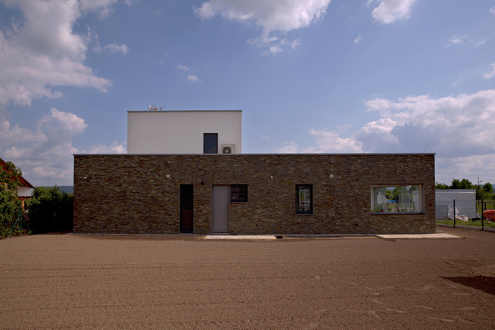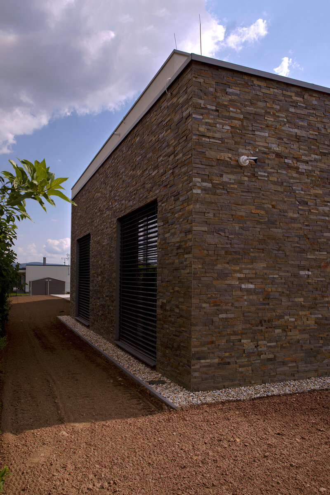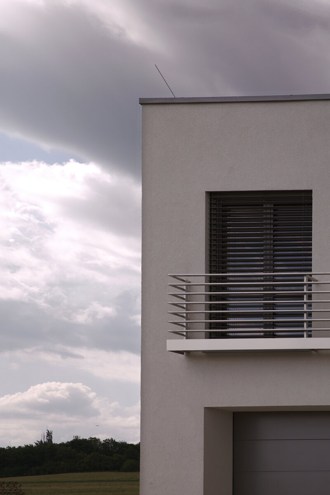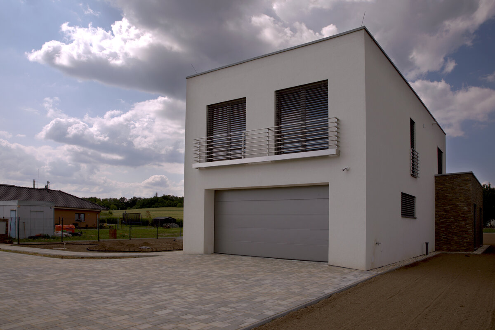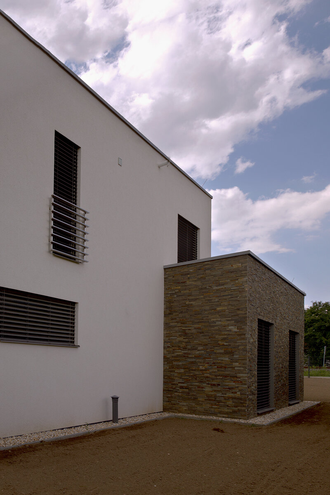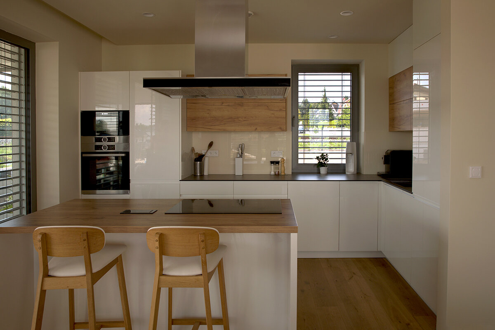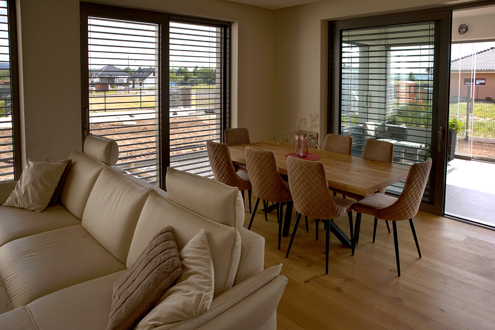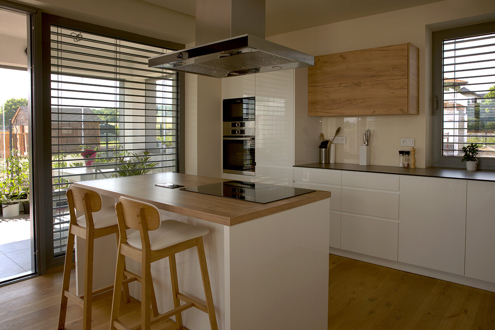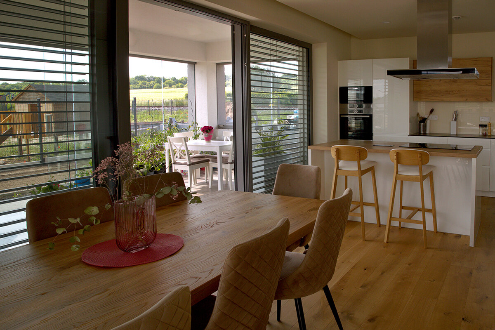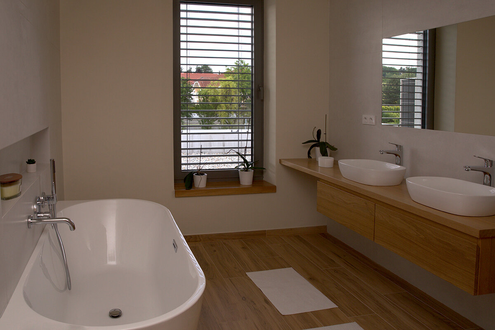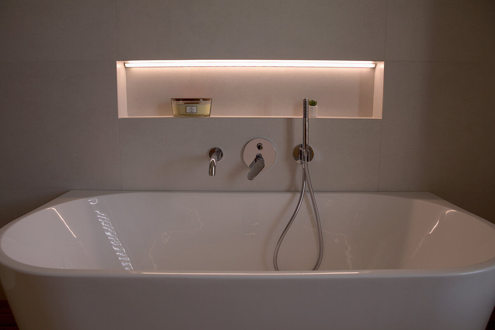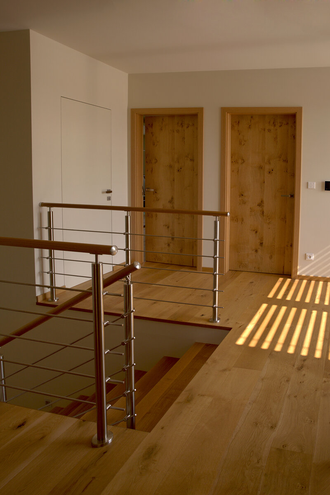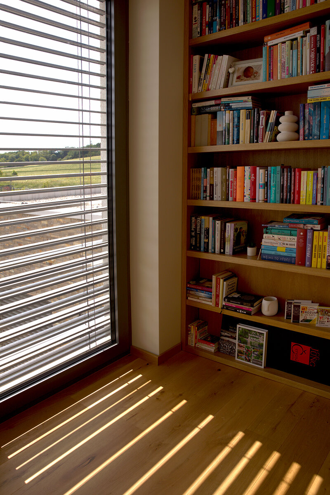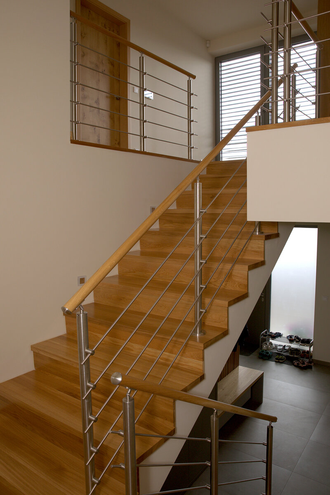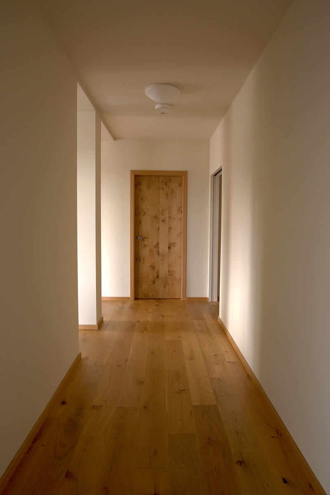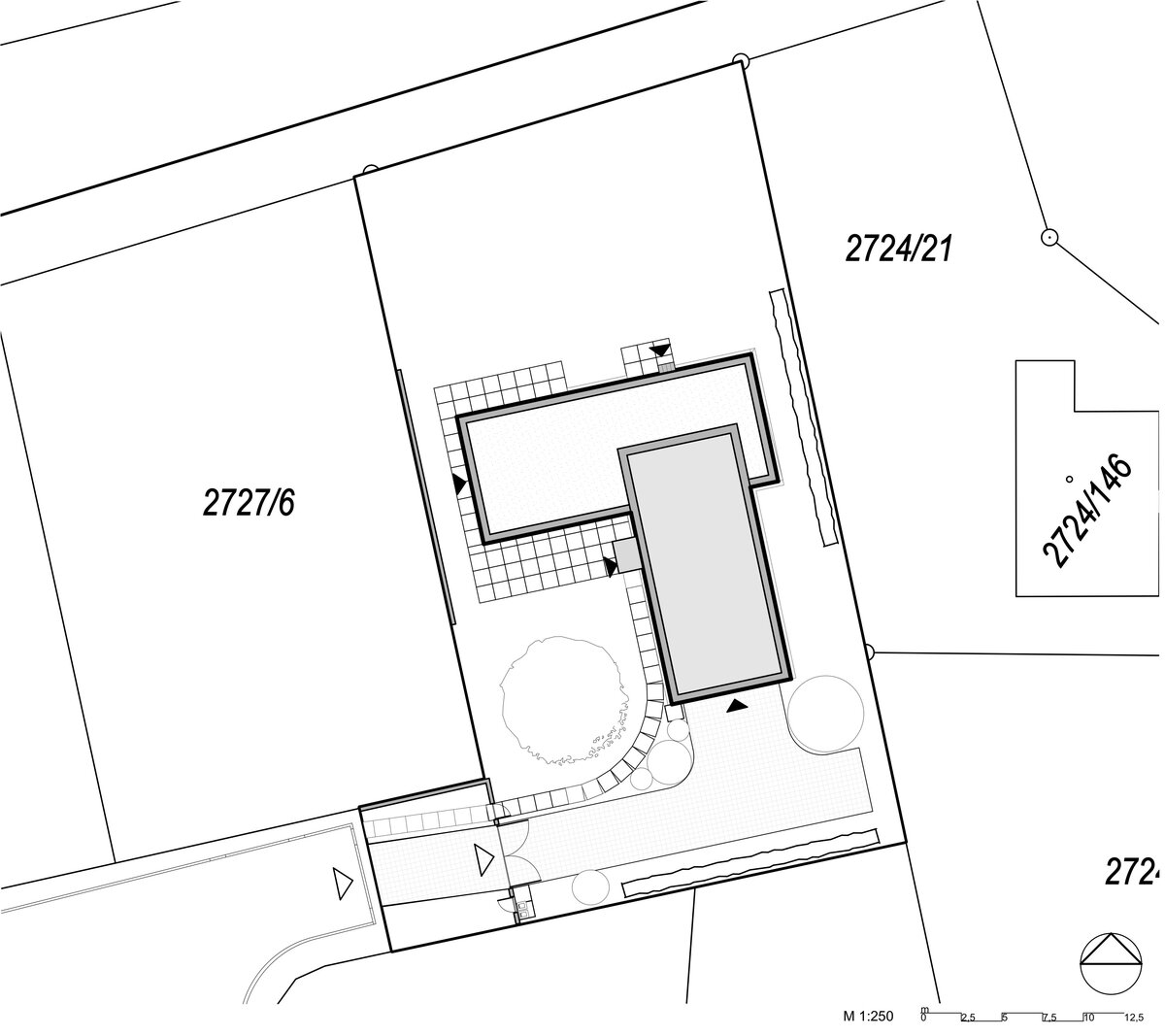| Author |
prof. Ing. Martina Peřinková, Ph.D., Ing. arch. Filip Slivka a Michael Boček |
| Studio |
INFER WAY s.r.o. |
| Location |
Opava - Kylešovice |
| Investor |
Manželé Klestilovi |
| Supplier |
RENESA - stavební firma s.r.o. |
| Date of completion / approval of the project |
November 2022 |
| Fotograf |
MgA. Patrícia Grundzová |
The design of the building's architectural solution is based on its surroundings, respecting the shape, height and material solution of the surrounding buildings and the period style of the other buildings with which it is closely connected. The family house does not exceed the surrounding buildings, nor does it disturb the architectural character of the surroundings.
The intention of the author of the project was to design a house of a compact and simple character.
An apartment unit and a spacious garage are included in the two basic masses.
Operationally, the effort was to divide the layout of the house so that it could be used barrier-free on the ground floor, if the children are still very young.
Such a concept of using the house is also suitable for elderly spouses who do not use the second floor suitable for guests as often.
The variability of the space is very suitable for different phases of the life of the house.
The L-shaped floor plan of the building consists of two rectangles of size 18.5x8.0 m and 12.05x7.5 m. The family house building is designed as a free-standing building with two above-ground floors covered by a flat roof. The total height of the family house is approx. 6.4 m above the ground, it can vary depending on the height of the stacks of the individual pieces.
The foundation of the buildings is on reinforced concrete foundation belts and footings. The entrance to the house is located on the west side. On the 1st floor of the family house there is a vestibule, utility room, garage, staircase, hall that provides communication space, dressing room, laundry room, bathroom, toilet, kitchen connected to the dining room and living room and two rooms. On the 2nd floor there is a hallway, 2 rooms, study, toilet and bathroom. The garage consists of 2 covered stalls. A terrace adjoins the object of the family house.
The family house will be heated by underfloor heating, which will be supplied with hot domestic water from the utility room. The source of heat will be a gas boiler in combination with a heat pump and a 200 l storage tank in the technical room.
Green building
Environmental certification
| Type and level of certificate |
-
|
Water management
| Is rainwater used for irrigation? |
|
| Is rainwater used for other purposes, e.g. toilet flushing ? |
|
| Does the building have a green roof / facade ? |
|
| Is reclaimed waste water used, e.g. from showers and sinks ? |
|
The quality of the indoor environment
| Is clean air supply automated ? |
|
| Is comfortable temperature during summer and winter automated? |
|
| Is natural lighting guaranteed in all living areas? |
|
| Is artificial lighting automated? |
|
| Is acoustic comfort, specifically reverberation time, guaranteed? |
|
| Does the layout solution include zoning and ergonomics elements? |
|
Principles of circular economics
| Does the project use recycled materials? |
|
| Does the project use recyclable materials? |
|
| Are materials with a documented Environmental Product Declaration (EPD) promoted in the project? |
|
| Are other sustainability certifications used for materials and elements? |
|
Energy efficiency
| Energy performance class of the building according to the Energy Performance Certificate of the building |
D
|
| Is efficient energy management (measurement and regular analysis of consumption data) considered? |
|
| Are renewable sources of energy used, e.g. solar system, photovoltaics? |
|
Interconnection with surroundings
| Does the project enable the easy use of public transport? |
|
| Does the project support the use of alternative modes of transport, e.g cycling, walking etc. ? |
|
| Is there access to recreational natural areas, e.g. parks, in the immediate vicinity of the building? |
|
