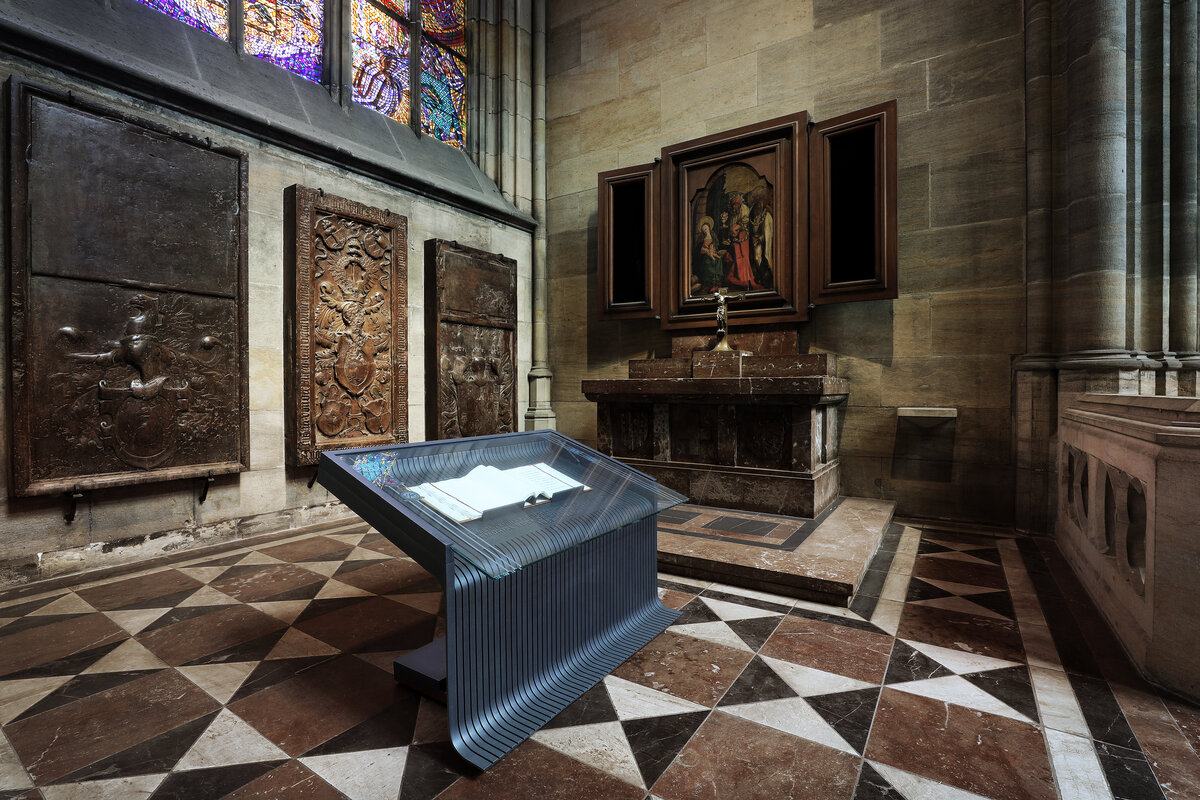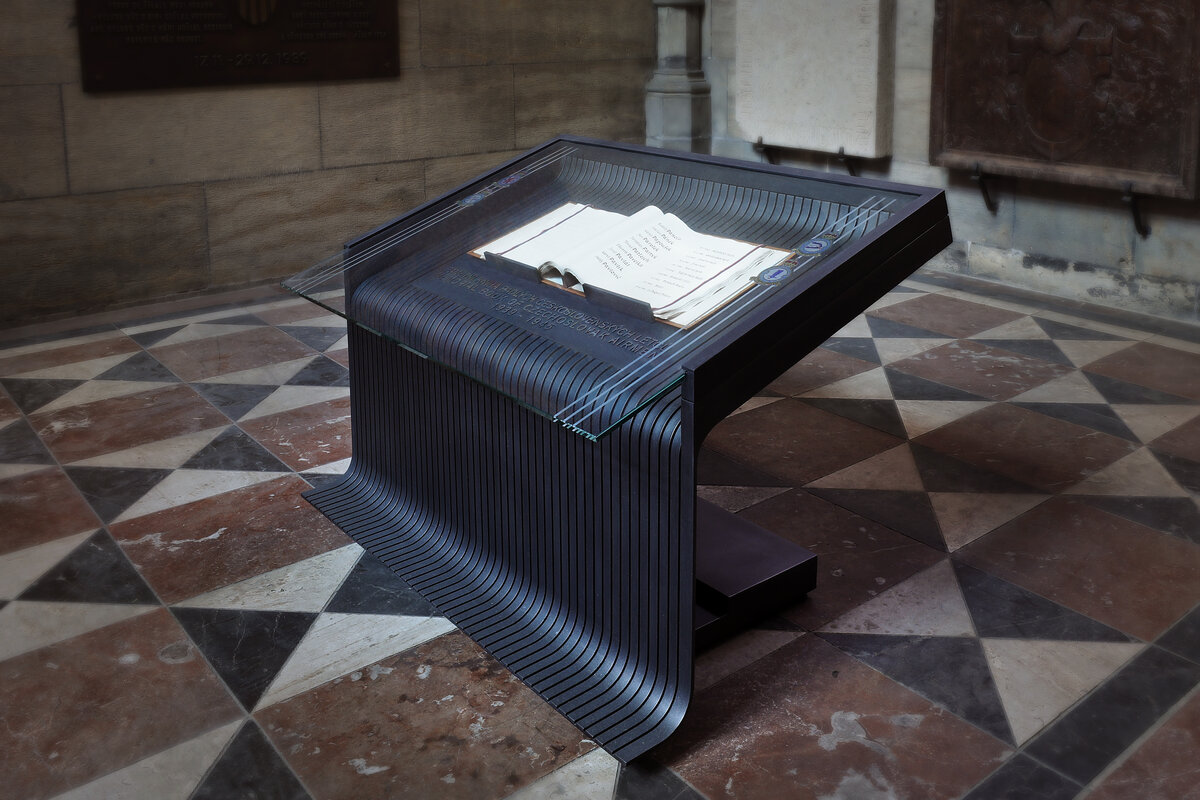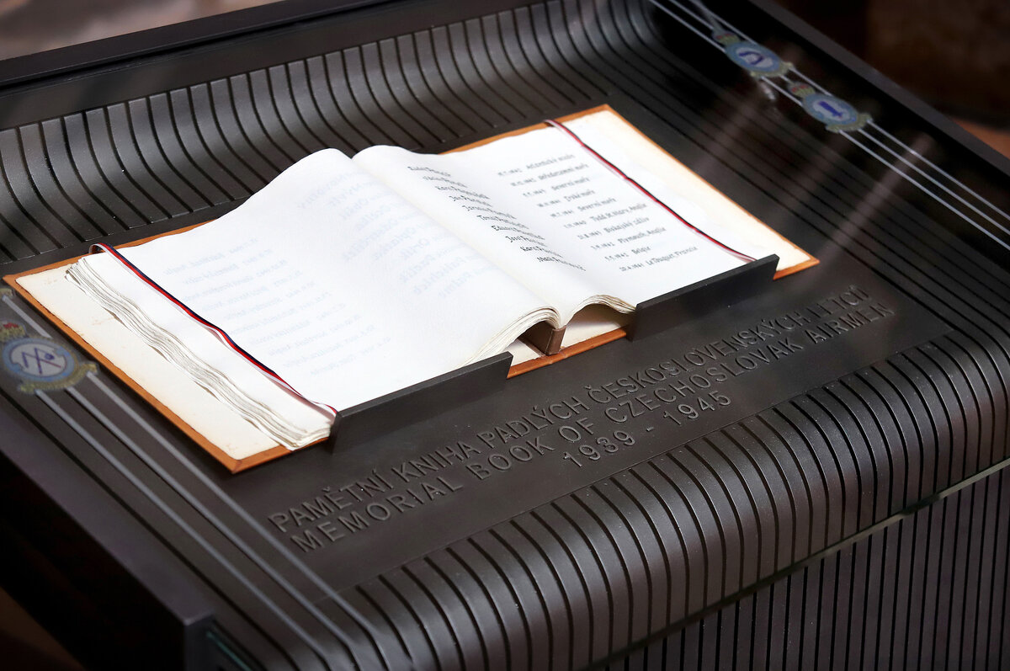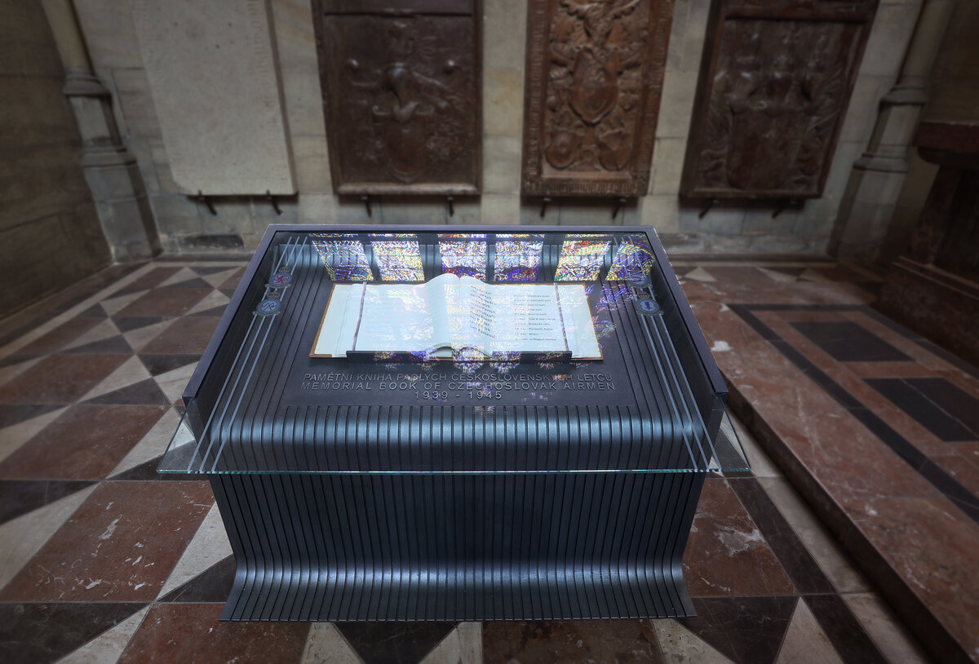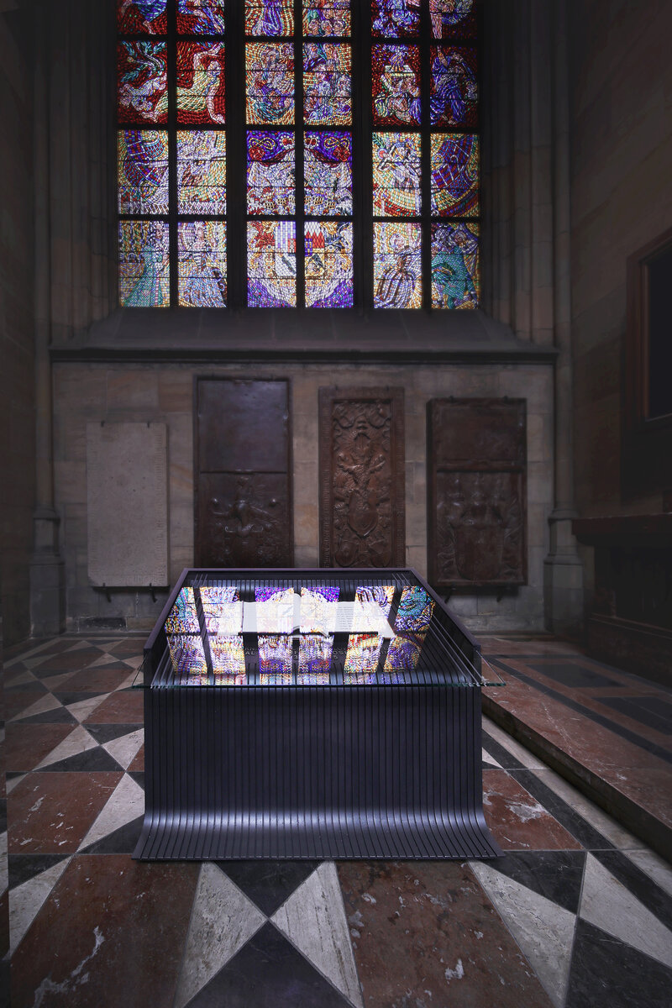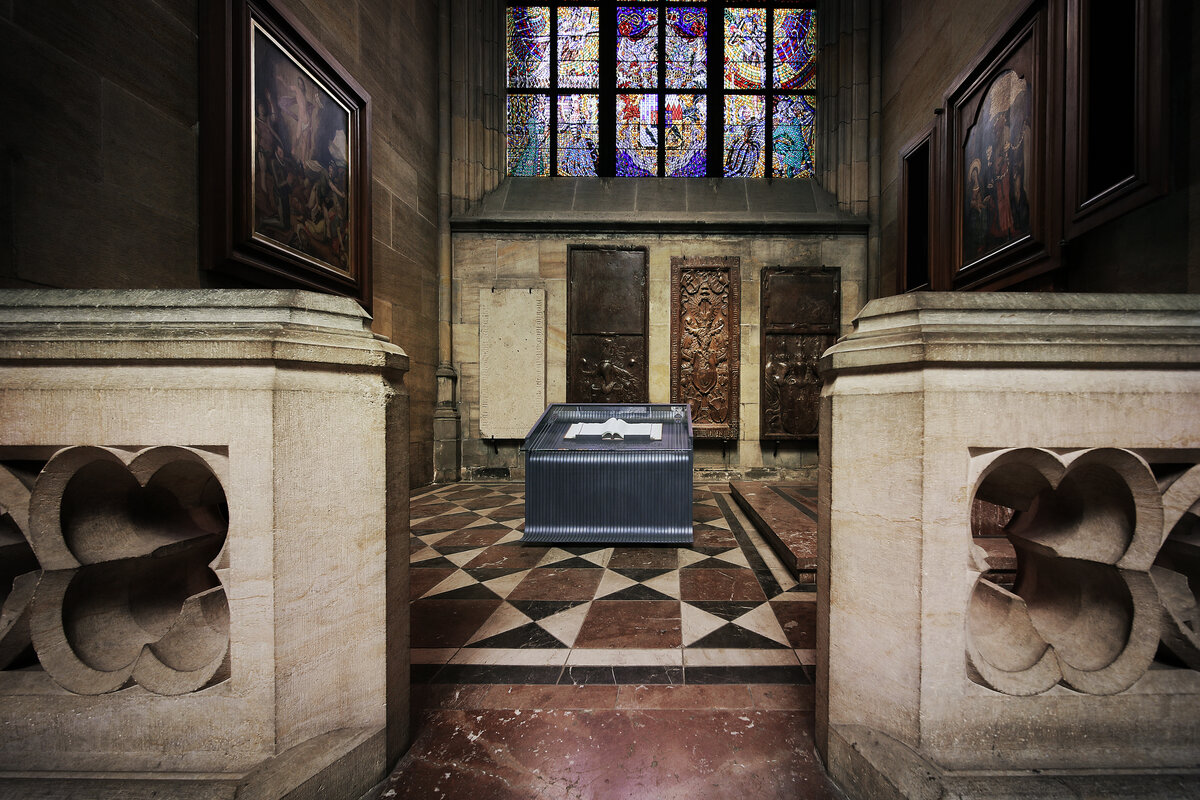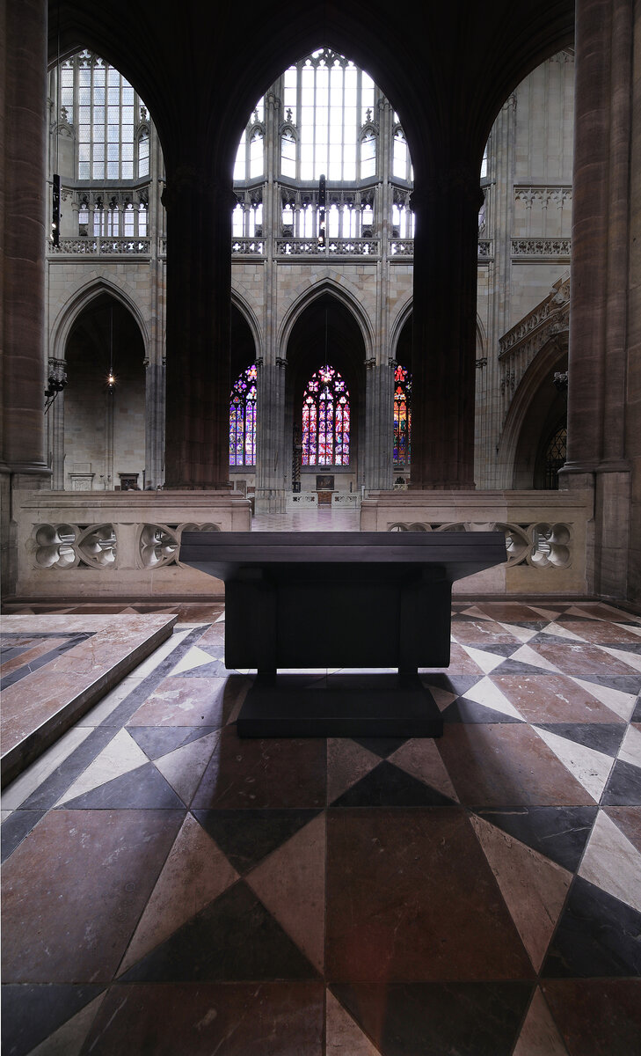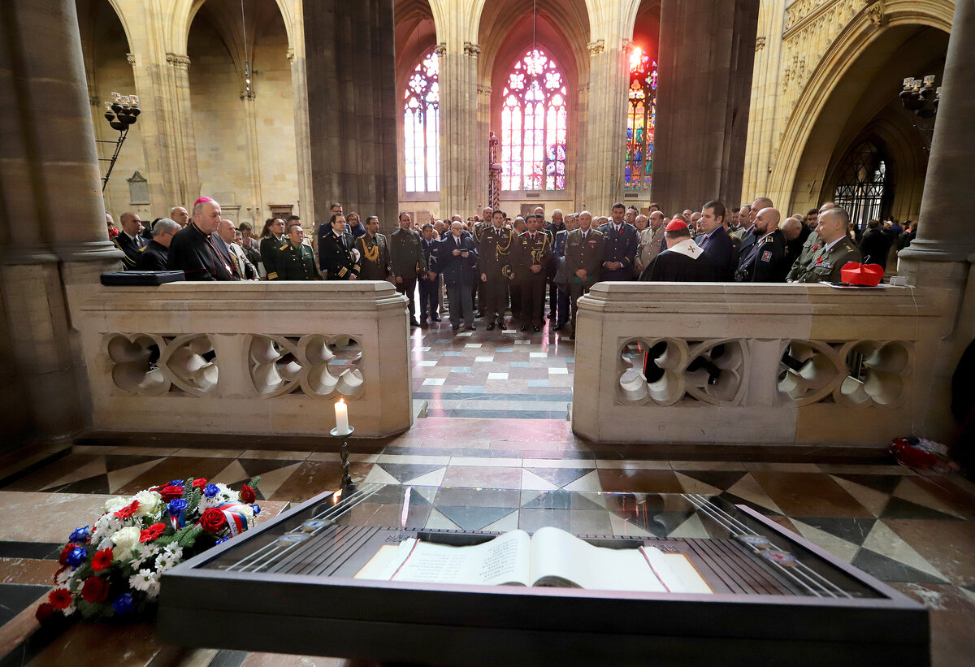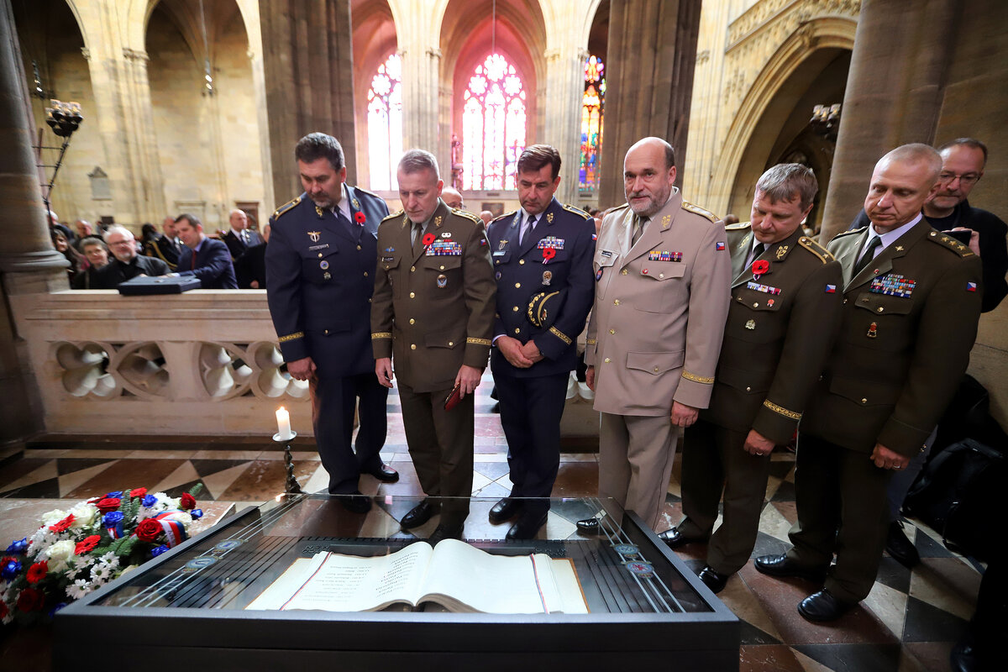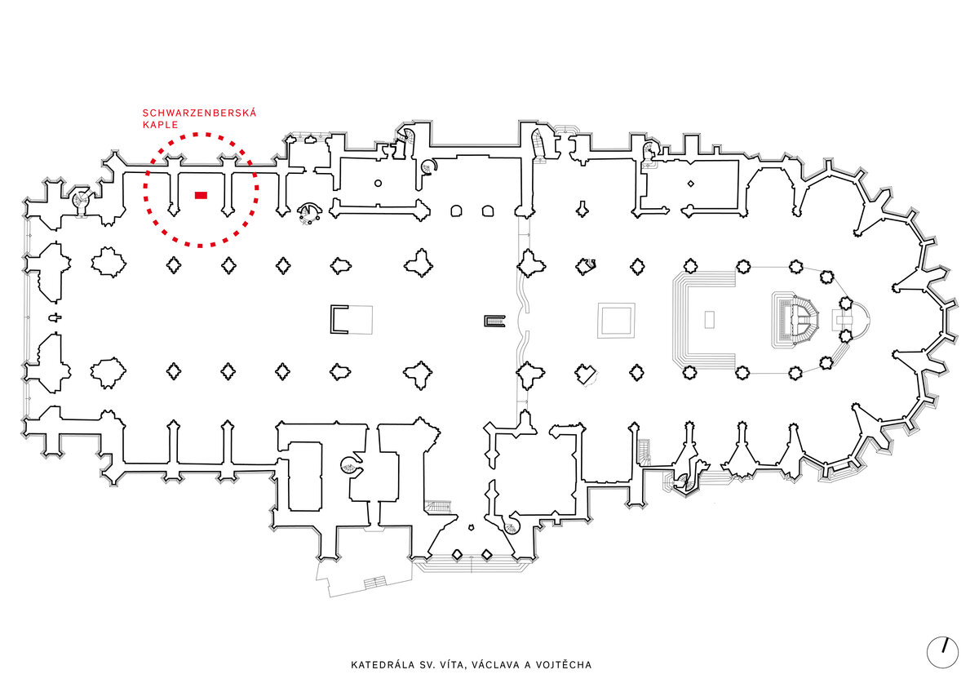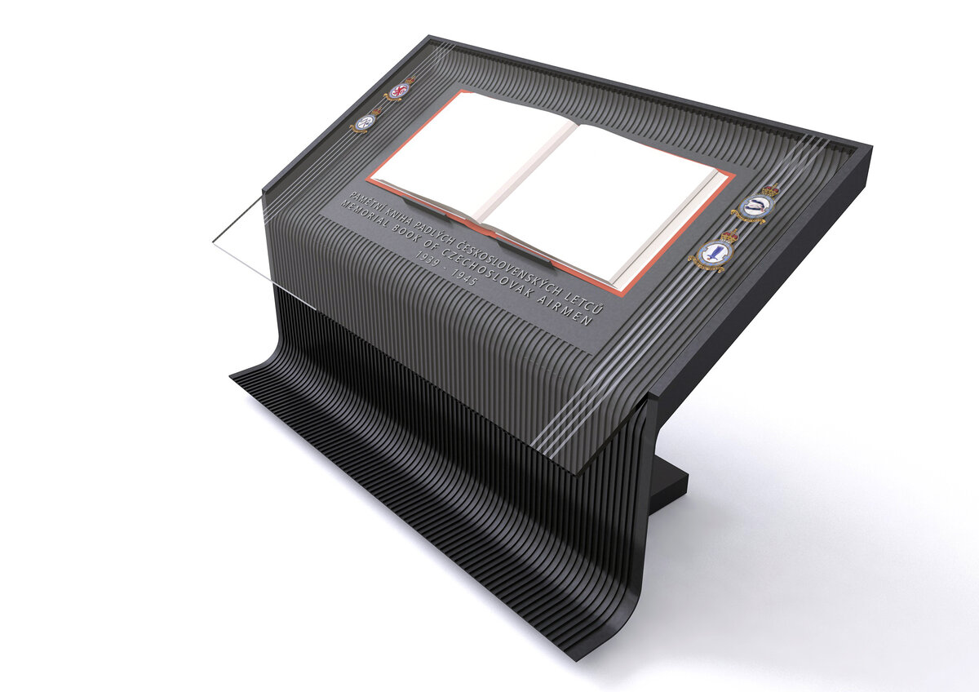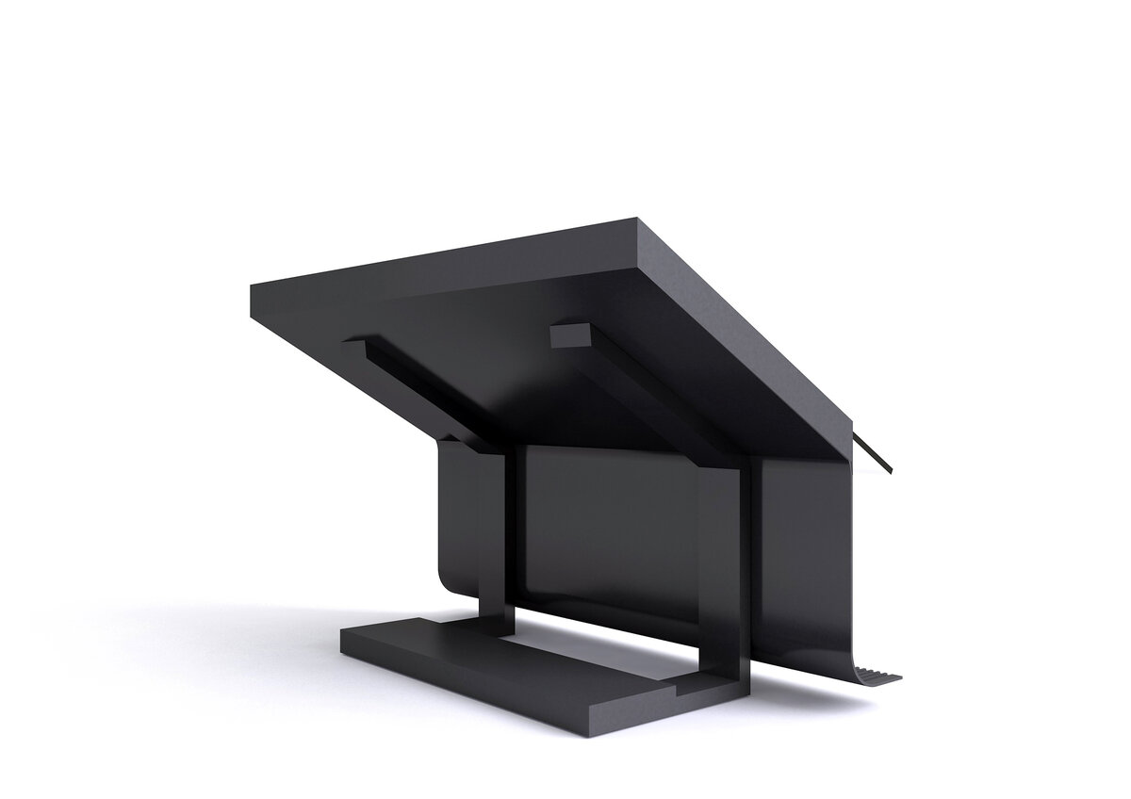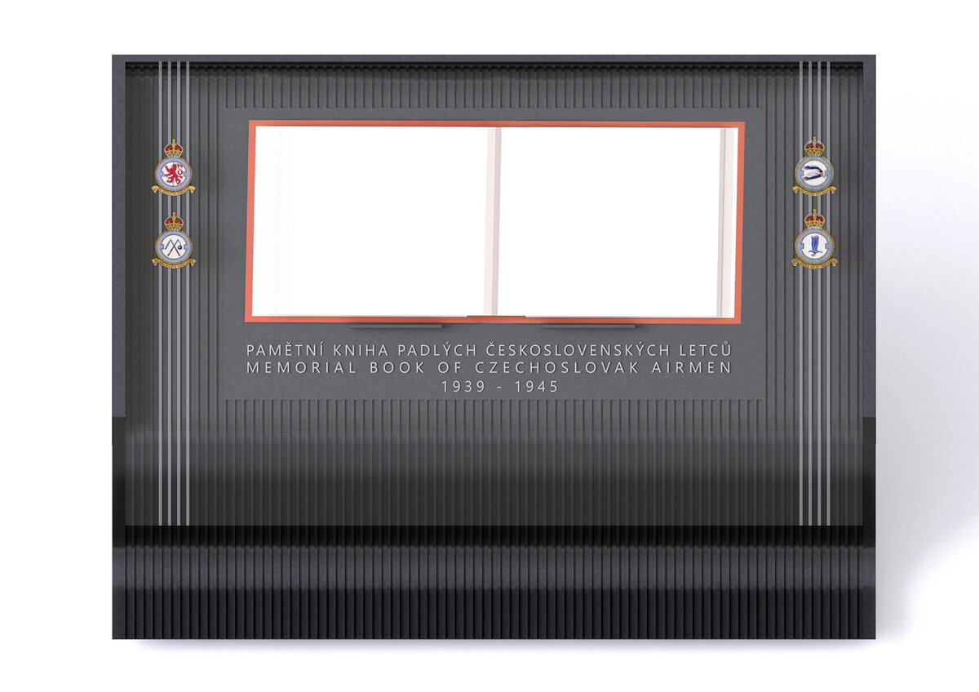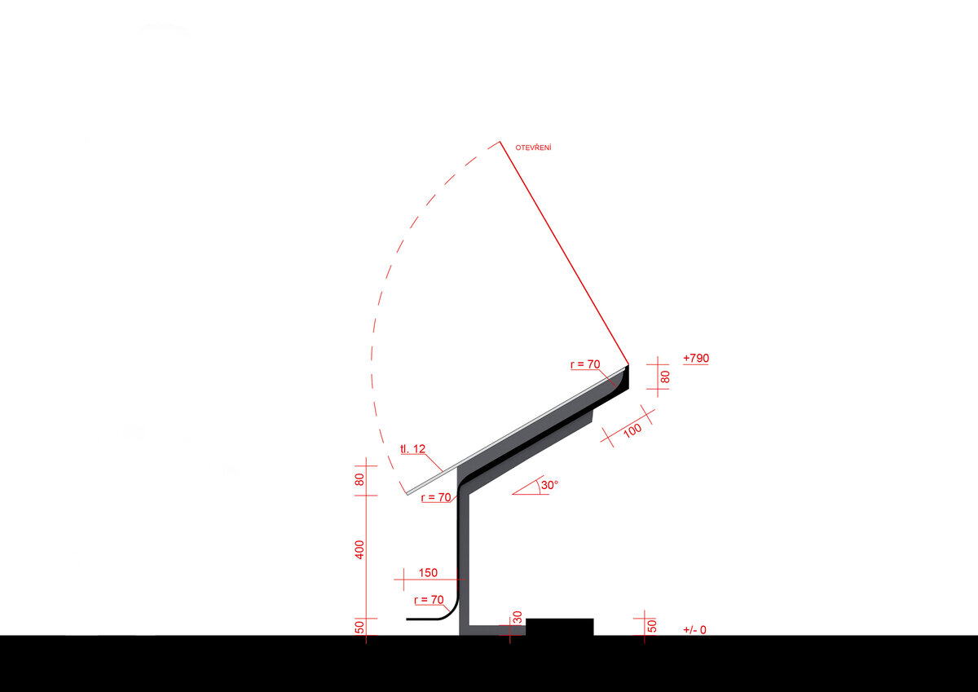| Author |
Ing.arch. Jiří Krejčík, Ing.arch. Michal Krejčík, PhD. |
| Studio |
ARN STUDIO |
| Location |
Praha |
| Investor |
Arcibiskupství pražské |
| Supplier |
Martin Janda, Krásný kov |
| Date of completion / approval of the project |
November 2022 |
| Fotograf |
Katuše Krejčíková, Jan Schejbal (F08, F09) |
The memorial book of fallen Czechoslovak R.A.F. airmen from the years 1939–1945 is newly adjusted in the Schwarzenberg Chapel of the Cathedral of St. Vitus, Wenceslas and Vojtěch in Prague.
For the memorial book, we have designed a box that enables its dignified presentation. The readability of the book's content, i.e. the names of the pilots, was decisive for the overall design. The surface on which the book is displayed is inclined at an angle of 30° towards the observer, the cover glass is equipped with a protective layer against the effects of UV radiation. On the sides of the glass are placed the emblems of the air squadrons of the R.A.F. of Czechoslovak aviators. The surface on which the book is placed freely descends downwards, gently bending and creating a space at the bottom for placing flowers. It is divided by linear stripes symbolizing the air currents during the flight of the plane. This object is designed from duralumin, an aerospace material, with a matching surface finish for the cathedral interior.
The shelter is made of duralumin, a lightweight aviation material. Color treatment of the metal, suitable for a cathedral interior, in which the material is deeply colored, becomes a direct property of the material here. There is therefore no risk of defects caused by use as with the use of ordinary paint. Clear cover glass, set in a duralumin frame with treatment against UV rays, can be opened in event of maintenance or manipulation of the book. The object is set 50 mm above the floor and is placed on a support structure with a counterweight, preventing it from tipping over.
Green building
Environmental certification
| Type and level of certificate |
-
|
Water management
| Is rainwater used for irrigation? |
|
| Is rainwater used for other purposes, e.g. toilet flushing ? |
|
| Does the building have a green roof / facade ? |
|
| Is reclaimed waste water used, e.g. from showers and sinks ? |
|
The quality of the indoor environment
| Is clean air supply automated ? |
|
| Is comfortable temperature during summer and winter automated? |
|
| Is natural lighting guaranteed in all living areas? |
|
| Is artificial lighting automated? |
|
| Is acoustic comfort, specifically reverberation time, guaranteed? |
|
| Does the layout solution include zoning and ergonomics elements? |
|
Principles of circular economics
| Does the project use recycled materials? |
|
| Does the project use recyclable materials? |
|
| Are materials with a documented Environmental Product Declaration (EPD) promoted in the project? |
|
| Are other sustainability certifications used for materials and elements? |
|
Energy efficiency
| Energy performance class of the building according to the Energy Performance Certificate of the building |
|
| Is efficient energy management (measurement and regular analysis of consumption data) considered? |
|
| Are renewable sources of energy used, e.g. solar system, photovoltaics? |
|
Interconnection with surroundings
| Does the project enable the easy use of public transport? |
|
| Does the project support the use of alternative modes of transport, e.g cycling, walking etc. ? |
|
| Is there access to recreational natural areas, e.g. parks, in the immediate vicinity of the building? |
|
