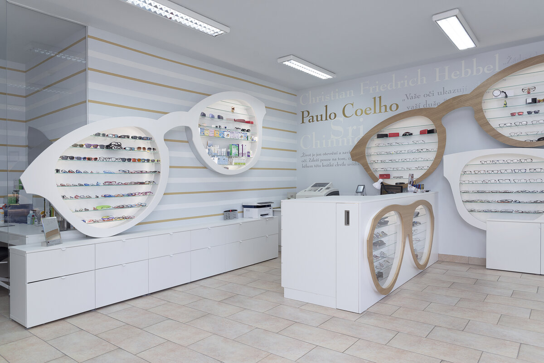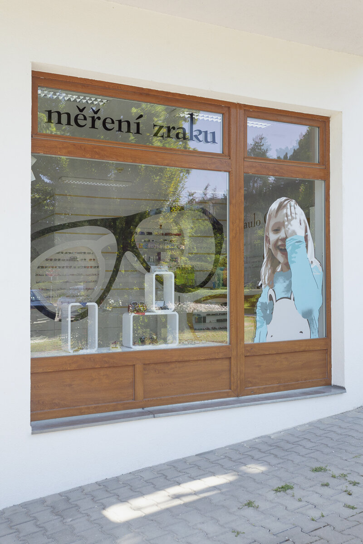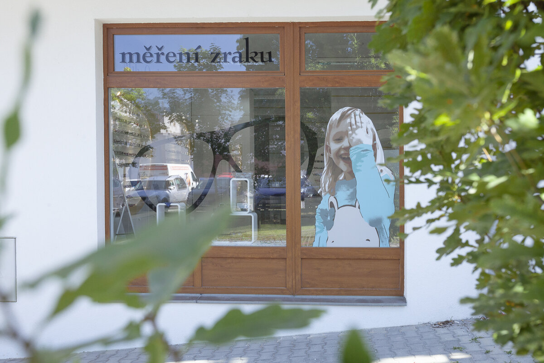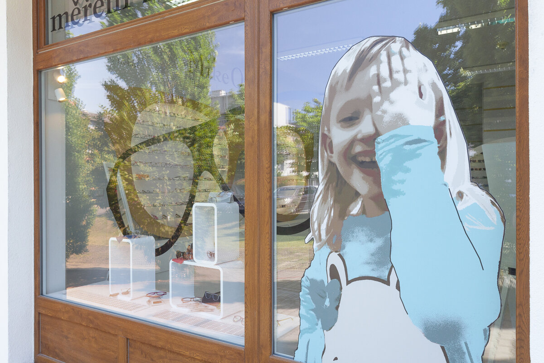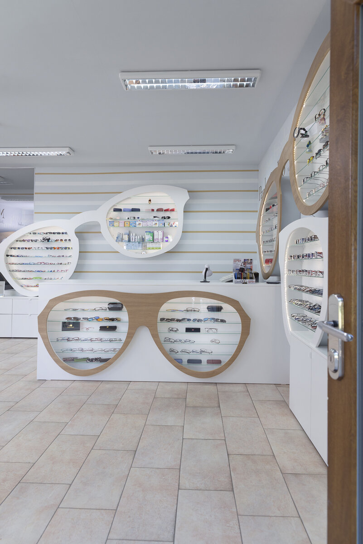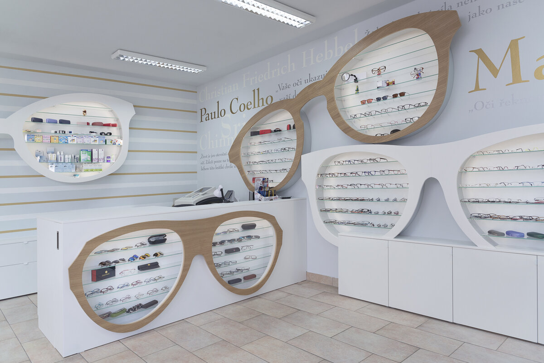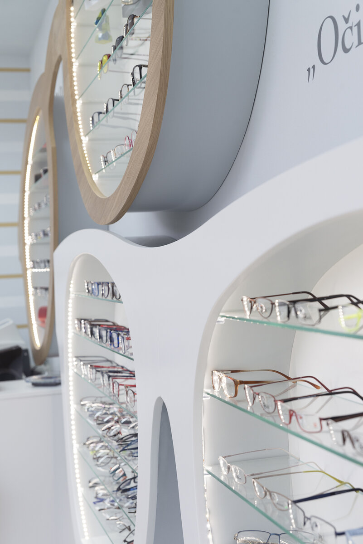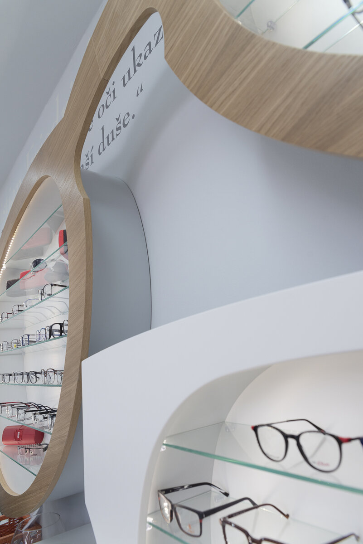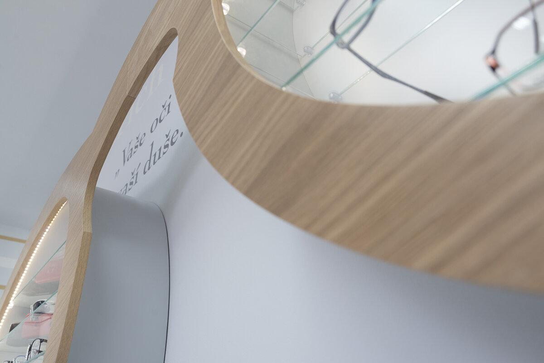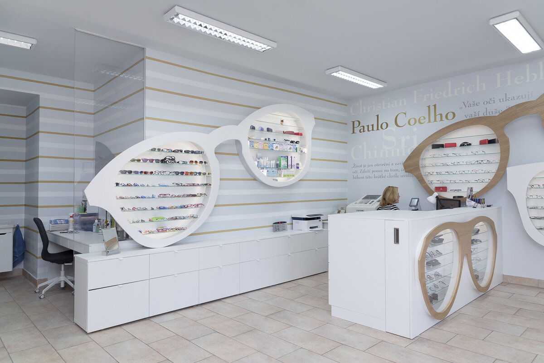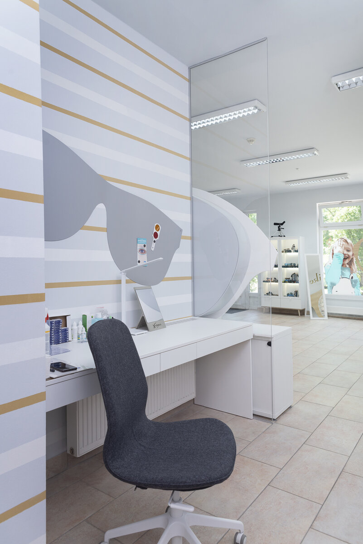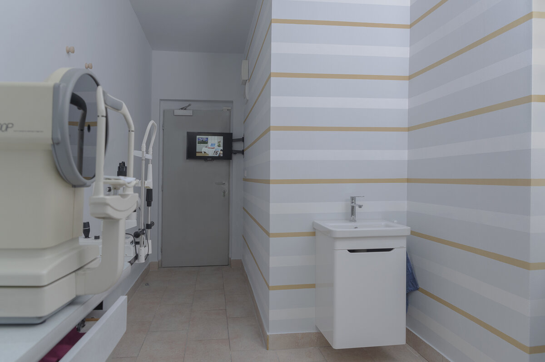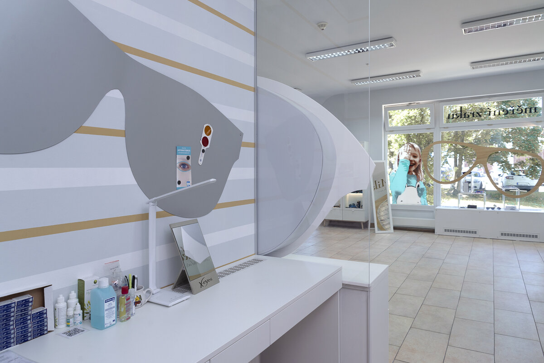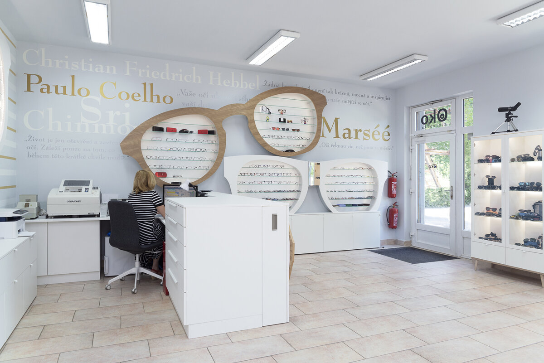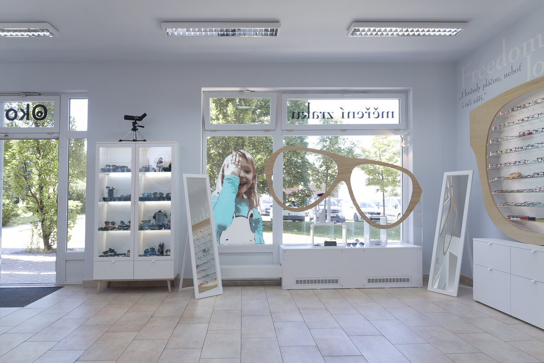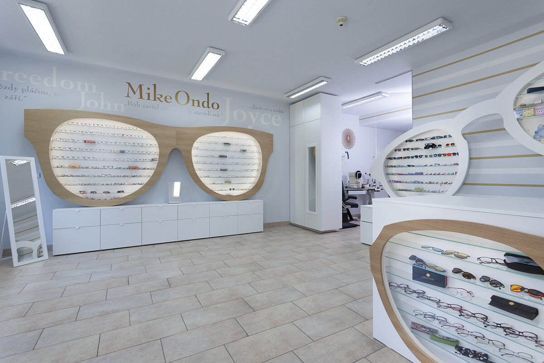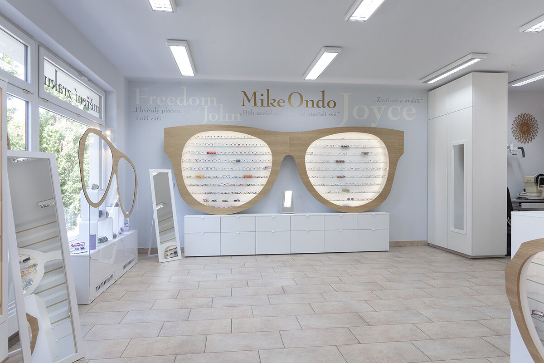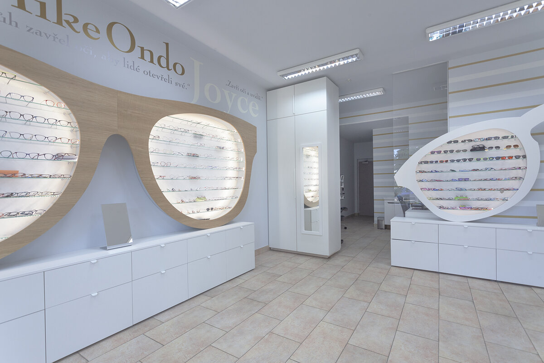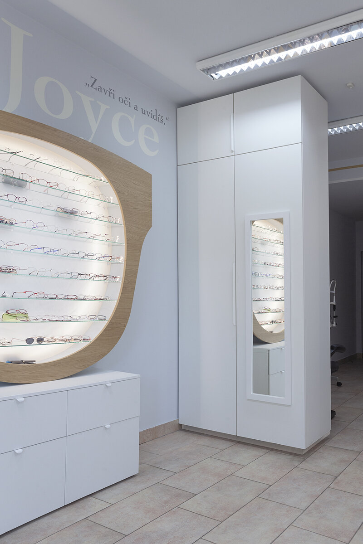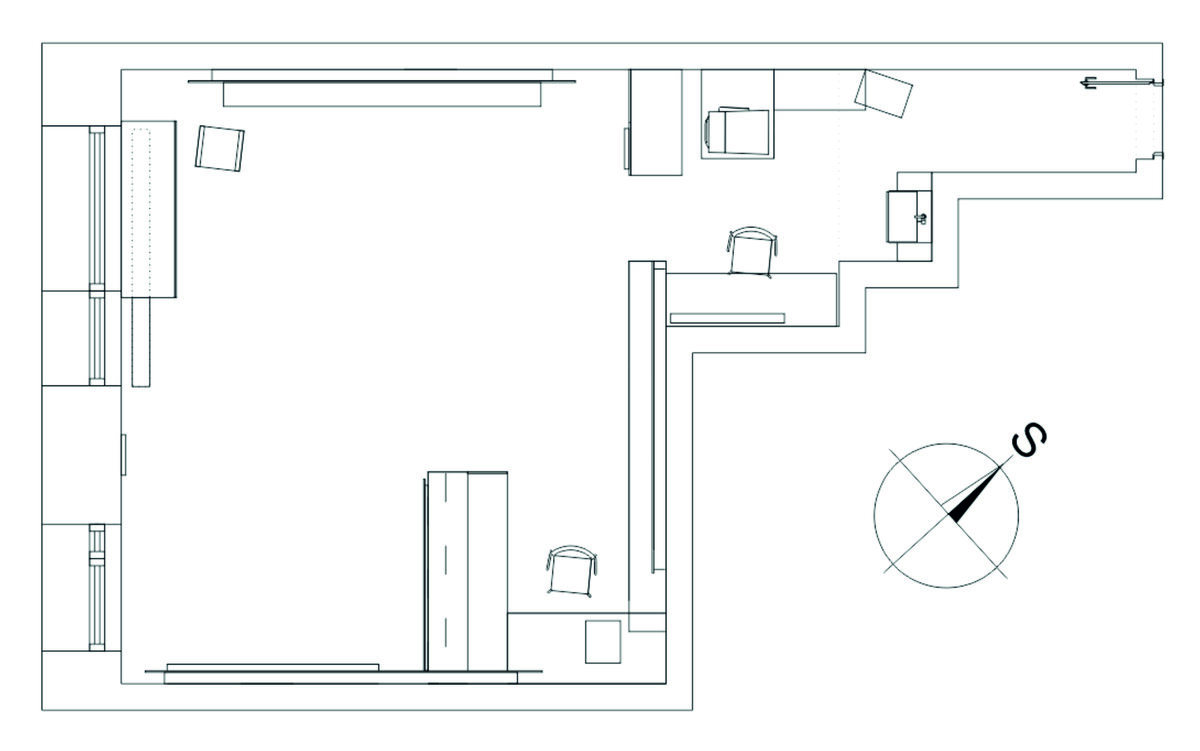| Author |
Studio In2, Ing. Lucie Barešová a MgA. Halka Freidingerová |
| Studio |
Studio In2 |
| Location |
Zbraslav |
| Investor |
František Havlík |
| Supplier |
Studio In2 |
| Date of completion / approval of the project |
August 2022 |
| Fotograf |
MgA. Adéla Leinweberová |
Optika Oko in Zbraslav belongs to four branches of opticians of the same name and the same owner. We had the opportunity to design and implement all four branches gradually over eight years. We agreed with the owner that it would be good to keep all the stores in the same spirit and concept.
The most important thing was to change the overall layout of the sales counter and storage areas. The whole interior has been enlarged and even the communication with the client is more practical and comfortable for the salesperson and the client in this solution.
The shop's essential elements are atypical illuminated display cases in the shape of spectacle frames, which were created during the design of the first branch in Ládví. The shopping complex in Ládví dates back to the 1970s, so I based my search for the shapes of these showcases on glasses from the same era. The display cases are in oak veneer or white lacquered. We complemented the decorative display cabinets with standard type cabinets.
The counter, also in the shape of frames, has a shallow glass display case on the front side and open shelves on the other side. The glasses in the display case can be reached by the seller thanks to extensions to the sides.
The walls are decorated with quotations in all four stores and different ones in each. In Zbraslav, the quotes are eye-themed. They are realised by gluing, combined with painted horizontal stripes.
By partially covering the heating under the window, we created a space for displaying the goods. The window is covered on the outside with the motif of a little girl with a typical covering of the eye during a vision investigation. As far as the window display is concerned, this was probably the biggest compromise in our otherwise wonderful collaboration with the owner. They very much wanted to keep the original photo of the little girl in this pose, which they had on the window for many years. But we were able to convince the client that the window display should also be designed in the spirit of the other branches. The motif of the little girl is therefore from our archive of photos and is artistically processed by us. The frames in the window form a "protective back" against theft and also make it visible from the outside. The original idea was for the hoops to serve as a signboard over the shop entrance. Unfortunately, this was not approved by the homeowner.
The floor is all that remains of the original condition.
Green building
Environmental certification
| Type and level of certificate |
-
|
Water management
| Is rainwater used for irrigation? |
|
| Is rainwater used for other purposes, e.g. toilet flushing ? |
|
| Does the building have a green roof / facade ? |
|
| Is reclaimed waste water used, e.g. from showers and sinks ? |
|
The quality of the indoor environment
| Is clean air supply automated ? |
|
| Is comfortable temperature during summer and winter automated? |
|
| Is natural lighting guaranteed in all living areas? |
|
| Is artificial lighting automated? |
|
| Is acoustic comfort, specifically reverberation time, guaranteed? |
|
| Does the layout solution include zoning and ergonomics elements? |
|
Principles of circular economics
| Does the project use recycled materials? |
|
| Does the project use recyclable materials? |
|
| Are materials with a documented Environmental Product Declaration (EPD) promoted in the project? |
|
| Are other sustainability certifications used for materials and elements? |
|
Energy efficiency
| Energy performance class of the building according to the Energy Performance Certificate of the building |
C
|
| Is efficient energy management (measurement and regular analysis of consumption data) considered? |
|
| Are renewable sources of energy used, e.g. solar system, photovoltaics? |
|
Interconnection with surroundings
| Does the project enable the easy use of public transport? |
|
| Does the project support the use of alternative modes of transport, e.g cycling, walking etc. ? |
|
| Is there access to recreational natural areas, e.g. parks, in the immediate vicinity of the building? |
|
