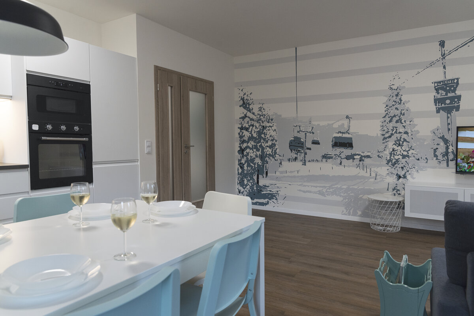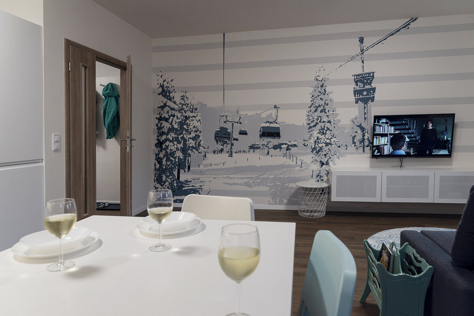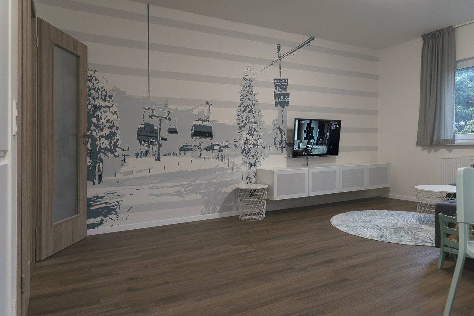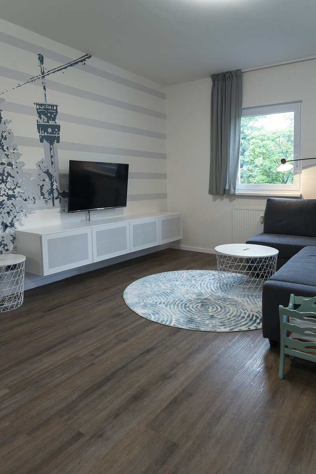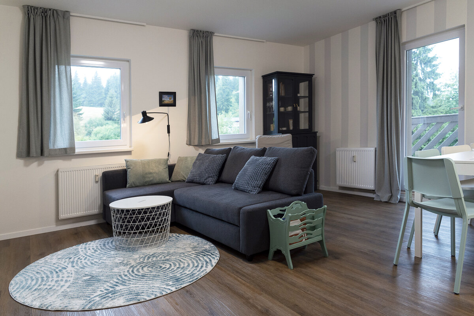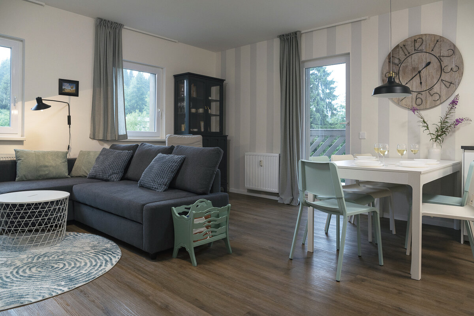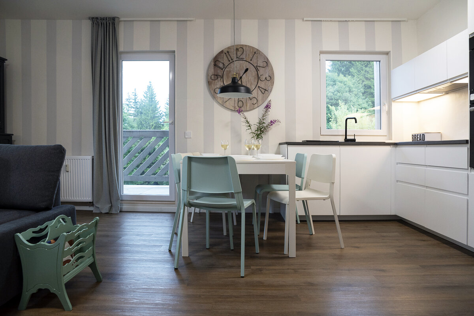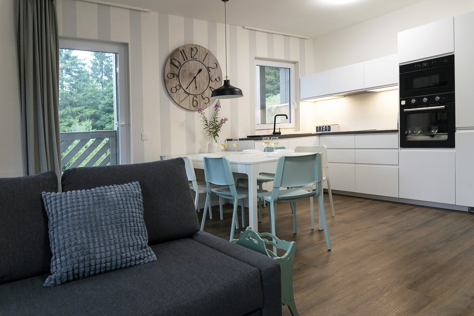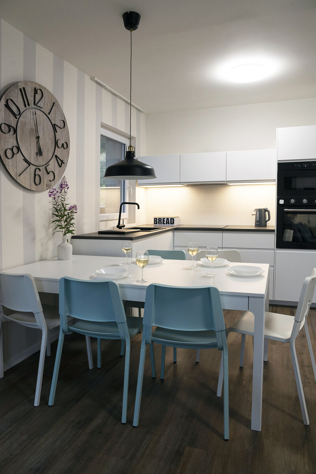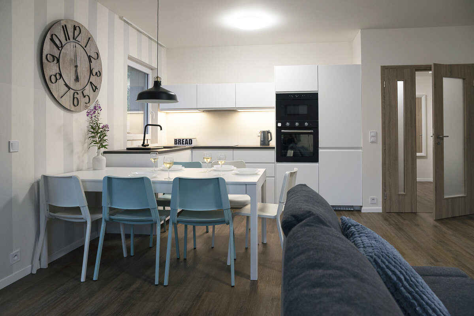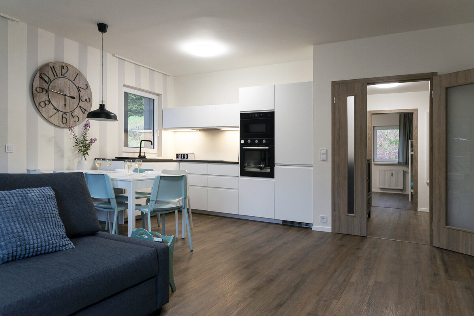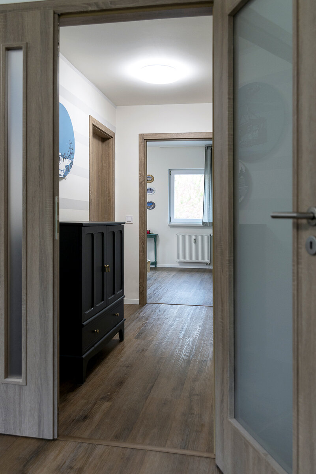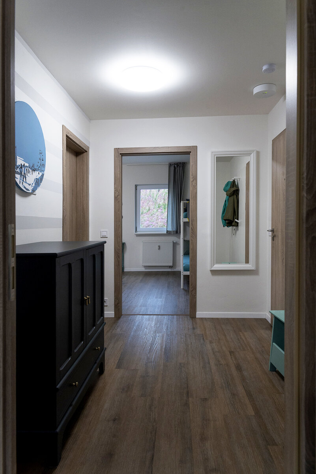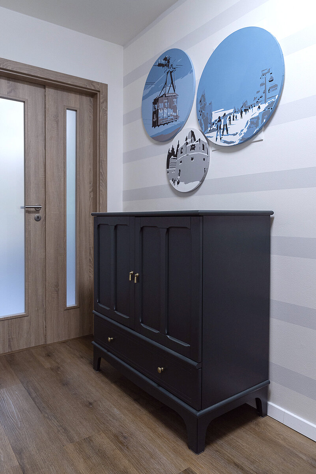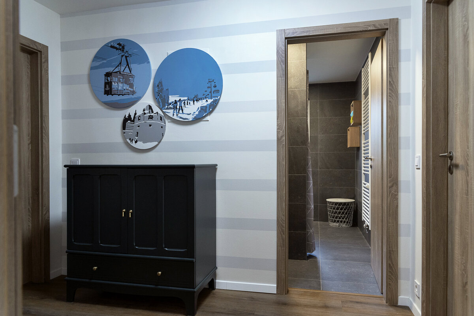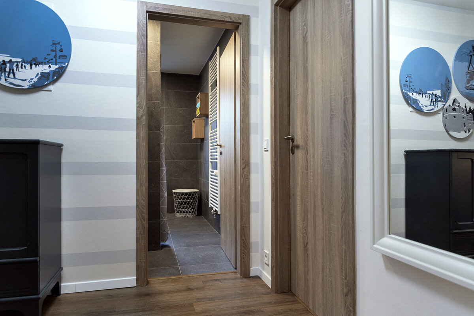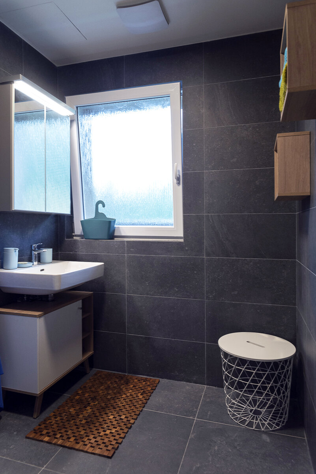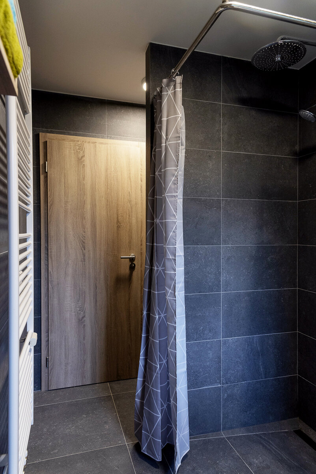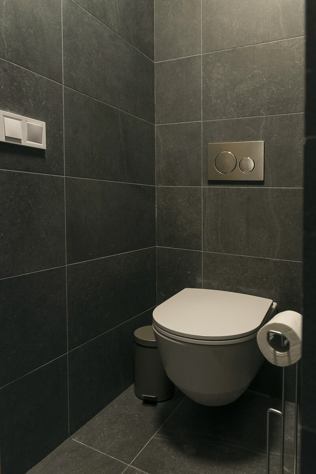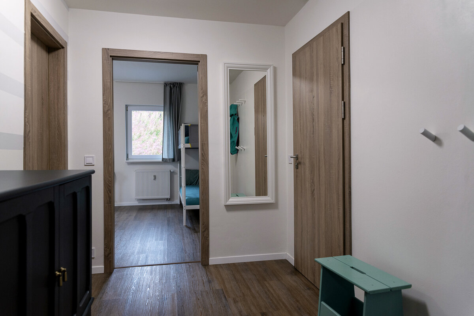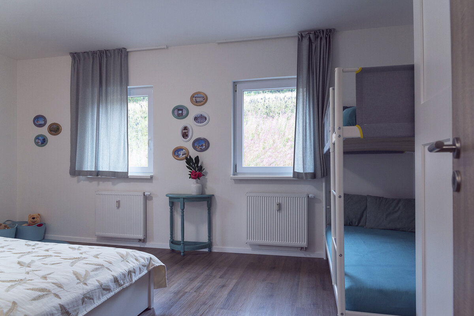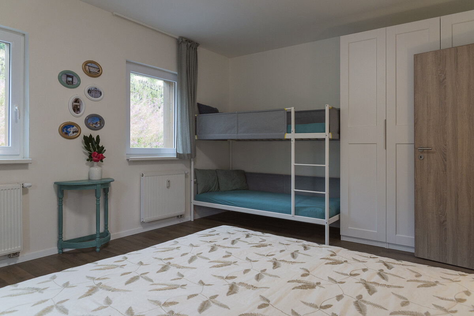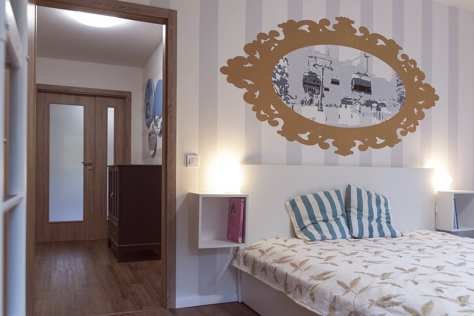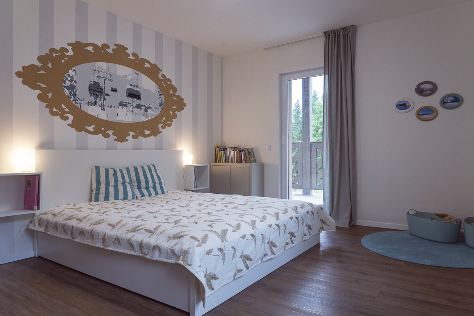| Author |
MgA. Halka Freidingerová |
| Studio |
MgA. Halka Freidingerová |
| Location |
Loučná pod Klínovcem |
| Investor |
Soukromý investor |
| Supplier |
Povrchová důlní a.s. a MgA. Halka Freidingerová |
| Date of completion / approval of the project |
March 2022 |
| Fotograf |
MgA. Adéla Leinweberová |
Krušnohorské stráně, a development project from 2021 in Loučná pod Klínovcem. The owner decided to convert Hotel Star 2 into an apartment house and then sell the individual apartments.
I have entered the interior of one of the six apartments in the category INTERIOR.
The apartment is located on the second floor with views to three sides of the world. The living room overlooks the White Water Creek valley.
There were a few client changes made to the apartment, I chose a different colored flooring to better match the interior doors than was standard. The bathroom includes a toilet, which I separated with a half partition and created a shower instead of a bath.
The owner's intention from the beginning was to rent the apartment out mostly, but to use it partly for himself and his family. The interior furnishings had to meet the needs of short-term rentals. There was no need for a large amount of storage space as in a regular apartment.
The client wanted the furniture part of the project to be as logistically simple as possible and ideally provided by one company in one or two deadlines. He did not want any furniture atypicalities.
It was then up to me to realise the textiles and wall treatments. Less furnishing of the space required more distinctive wall decoration, also for greater photogenic appeal. Clients looking for short-term rentals often choose housing based on the feel of photos on the internet.
The main painted motif decorating the long wall of the living room is a view of the cable car leading to the top of Klinovec. A detail from this painting also appears in the bedroom above the bed. The motif is framed by a painted frame.
Curtains proved to be the most suitable and least susceptible type of window shading. But they could not be as long as the floor because of the heating.
An important feature alongside the murals are the round screens in the hallway which partially cover the breakers. Unfortunately, these could not be placed in a less visible location. The painting can simply be taken down, the breaker door opened and then the painting re-hung. The motifs in the paintings and in the photographs in the coloured oval frames in the bedroom are places to visit in the area.
Interior size: 64 m2, it includes a double room, a balcony and a terrace. It can accommodate up to 6 people.
Green building
Environmental certification
| Type and level of certificate |
-
|
Water management
| Is rainwater used for irrigation? |
|
| Is rainwater used for other purposes, e.g. toilet flushing ? |
|
| Does the building have a green roof / facade ? |
|
| Is reclaimed waste water used, e.g. from showers and sinks ? |
|
The quality of the indoor environment
| Is clean air supply automated ? |
|
| Is comfortable temperature during summer and winter automated? |
|
| Is natural lighting guaranteed in all living areas? |
|
| Is artificial lighting automated? |
|
| Is acoustic comfort, specifically reverberation time, guaranteed? |
|
| Does the layout solution include zoning and ergonomics elements? |
|
Principles of circular economics
| Does the project use recycled materials? |
|
| Does the project use recyclable materials? |
|
| Are materials with a documented Environmental Product Declaration (EPD) promoted in the project? |
|
| Are other sustainability certifications used for materials and elements? |
|
Energy efficiency
| Energy performance class of the building according to the Energy Performance Certificate of the building |
B
|
| Is efficient energy management (measurement and regular analysis of consumption data) considered? |
|
| Are renewable sources of energy used, e.g. solar system, photovoltaics? |
|
Interconnection with surroundings
| Does the project enable the easy use of public transport? |
|
| Does the project support the use of alternative modes of transport, e.g cycling, walking etc. ? |
|
| Is there access to recreational natural areas, e.g. parks, in the immediate vicinity of the building? |
|
